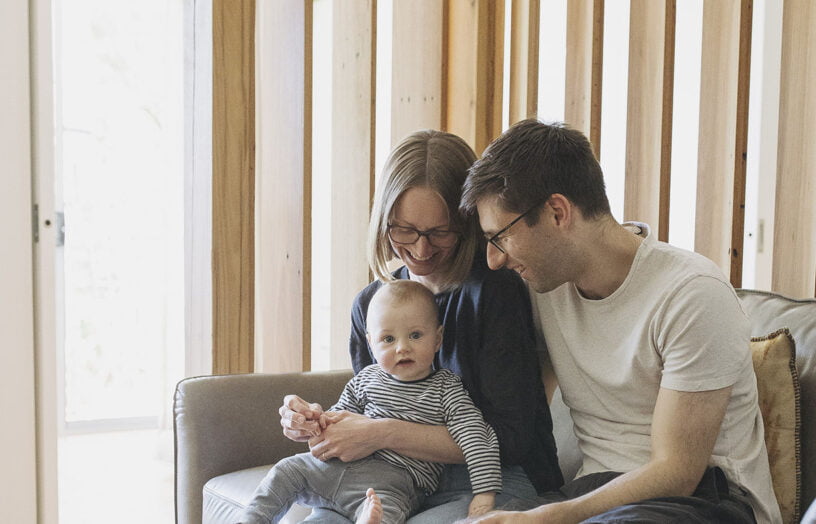 Design workshop
Design workshop
Design workshop revisited: Small space success
With some small but important changes to the internal layout based on our expert’s advice, this expanding young Canberra family is getting more out of their diminutive apartment.
Read more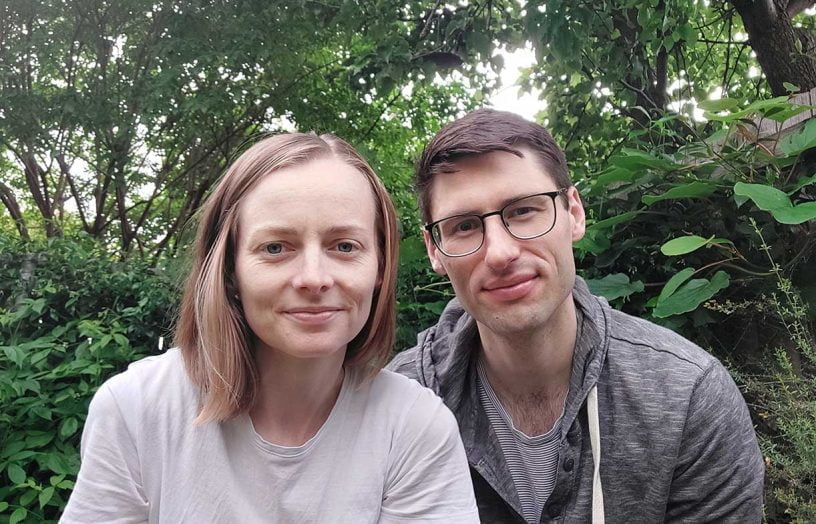 Design workshop
Design workshop
Design workshop: Making a small space work harder
Young professional couple Jess and David love their diminutive Canberra apartment and the productive courtyard garden they have established, and would like to make changes to maximise natural light, make the most of the available space, and accommodate a future family. Small space expert Kate Shepherd of Rob Henry Architects is on hand to help.
Read more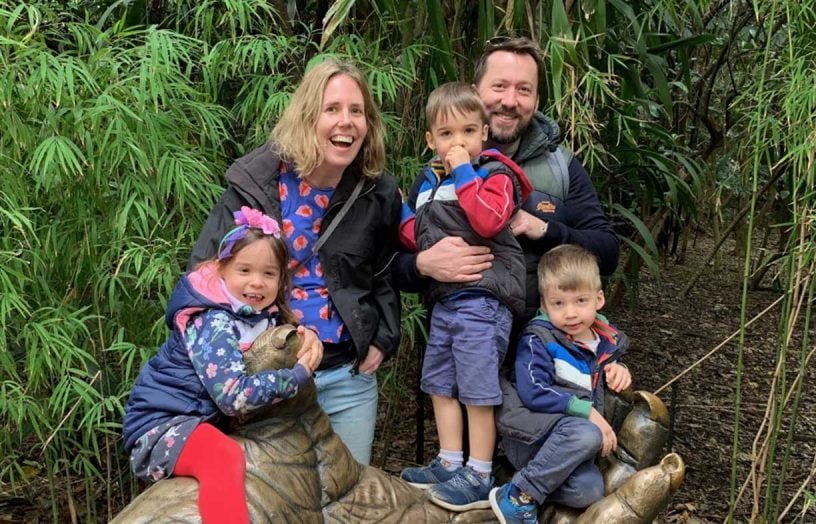 Design workshop
Design workshop
Design workshop: A higher-performing volume build
Kirsten and James are keen to make the project home they’re planning in Camberwell, Victoria, as energy-efficient and comfortable as possible, and have budgeted for some upgrades. Architect Penny Guild and ESD consultant Erika Bartak give the couple some advice on achievable tweaks to improve their home’s performance.
Read more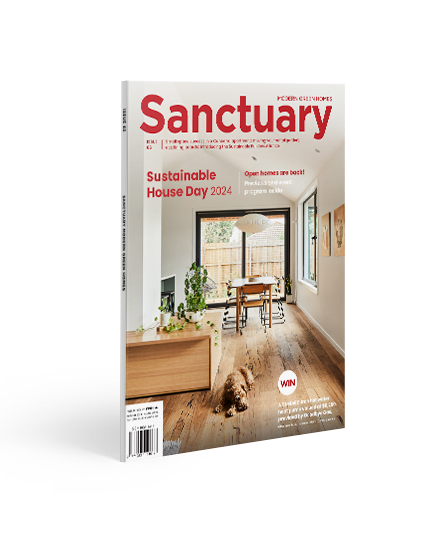
Subscribe to Sanctuary magazine
Modern green homes in Australia's premier publication dedicated to sustainable home design.
Subscribe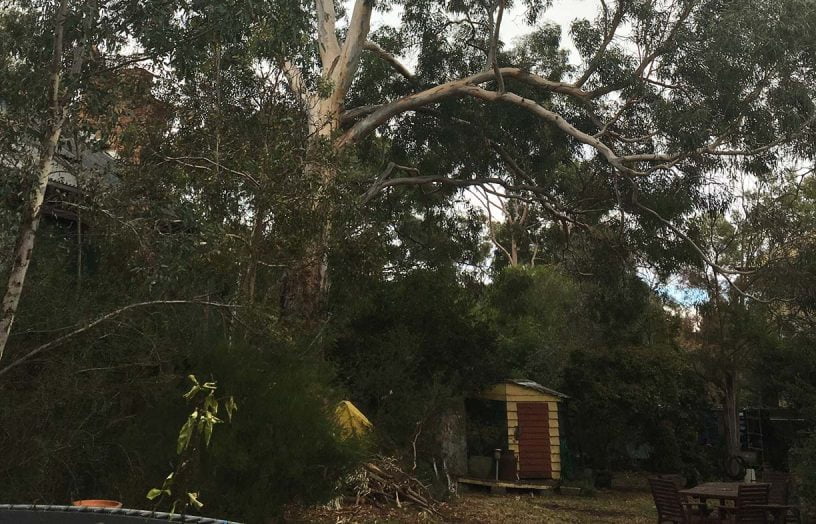 Ideas & Advice
Ideas & Advice
Design Workshop: Down by the river
Having lived in their beloved riverside suburb of Melbourne for ten years, Rowan Doyle and Fiona Cock are planning an updated, more flood-resilient home to accommodate changing family needs. They are interested in prefabrication and Passive House; Sven Maxa of Maxa Design is knowledgeable about both, and gives them some pointers.
Read more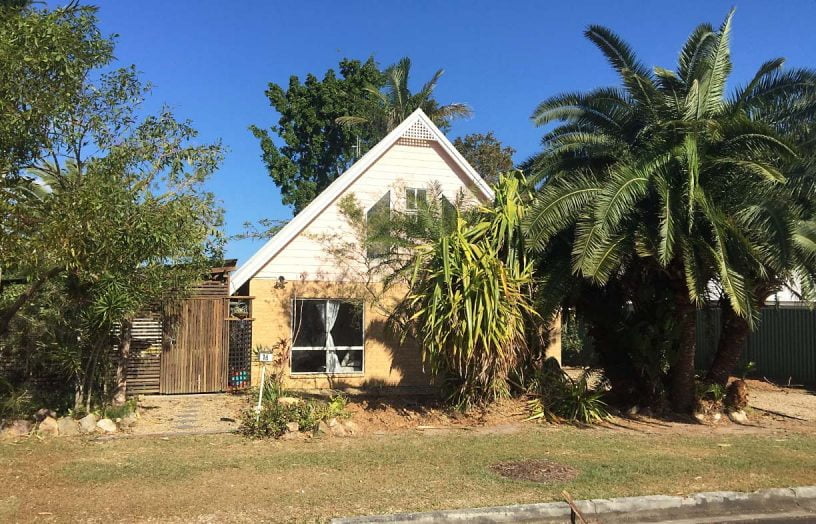 Design workshop
Design workshop
Design Workshop: New house from the old
On Queensland’s Sunshine Coast, Lisa Hartmann and Kurt Weinert are planning to deconstruct their ageing, inefficient house and use the materials to build a sustainable new family home. Experienced in the use of recycled materials, Peter McArdle of ptma Architecture gives the couple some pointers.
Read more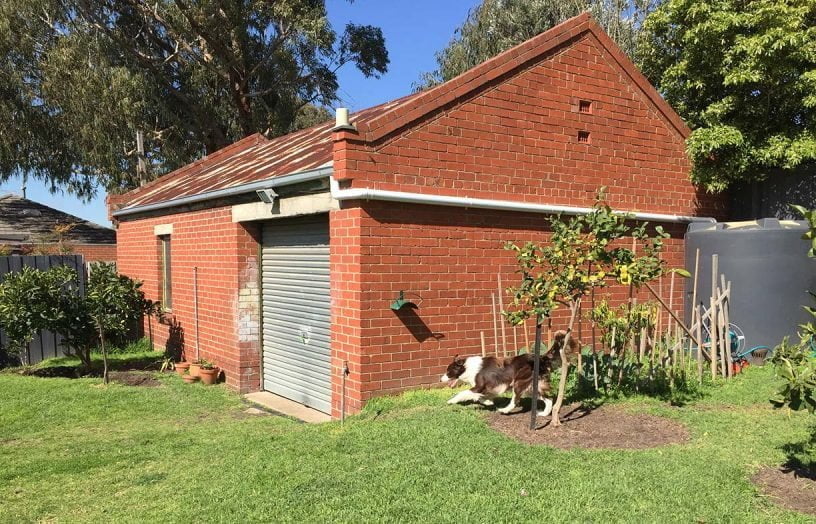 Design workshop
Design workshop
Design Workshop: Garage to granny flat
Alicia Brown and Marc Horler are planning to retrofit the red brick garage in their backyard as a temporary living space for their family during house renovations, with an eye to creating a useful ‘granny flat’ for the future too. Building designer Elizabeth Wheeler of Future Focused advises them on a workable layout and what they can achieve with their budget while complying with local regulations.
Read more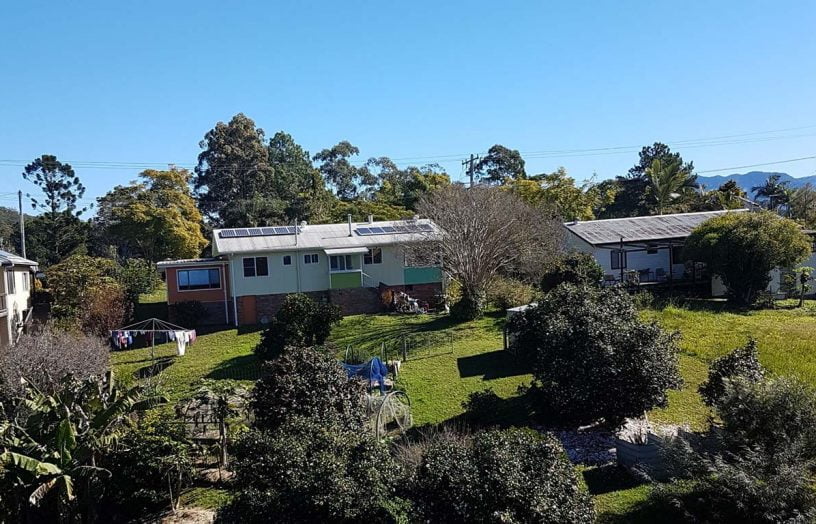 Design workshop
Design workshop
Design workshop: Connecting indoors and out
Libby Kartzoff and her husband Gary Fry are planning a renovation of their 1950s home on the mid-north coast of New South Wales.
Read more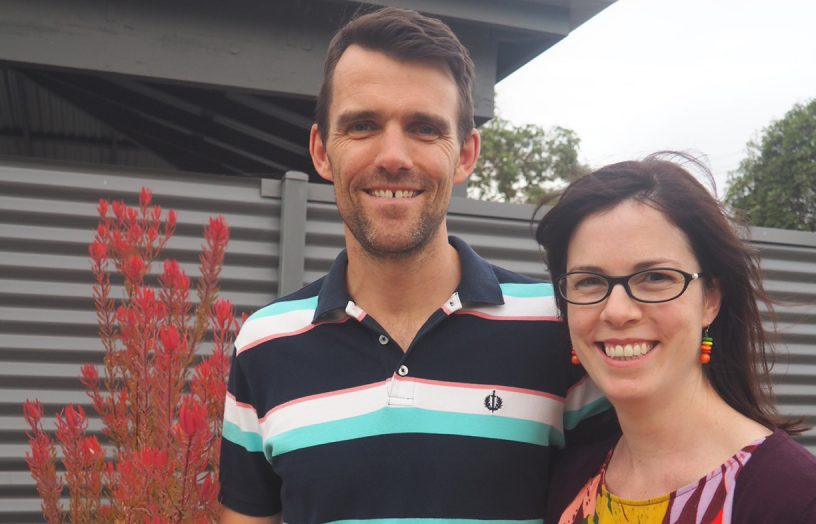 Design workshop
Design workshop
Design workshop: Making space for family and friends
Anaise and Martin are in the planning stages of extending their 1950s double brick home in Adelaide to provide more living space for their family of five. Paul Worroll of Reddog Architects offers an alternative, pavilion-based design.
Read more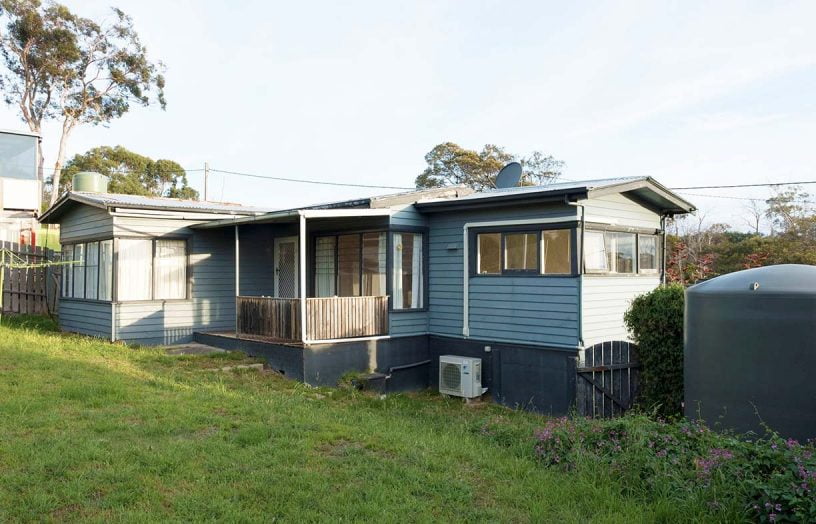 Design workshop
Design workshop
Design workshop: A better beach shack
Uta Green of Green Design Architects in Tasmania offers suggestions for how a 1950s beachside shack can be renovated for better thermal efficiency, including options for a low-budget retrofit or a modest extension.
Read more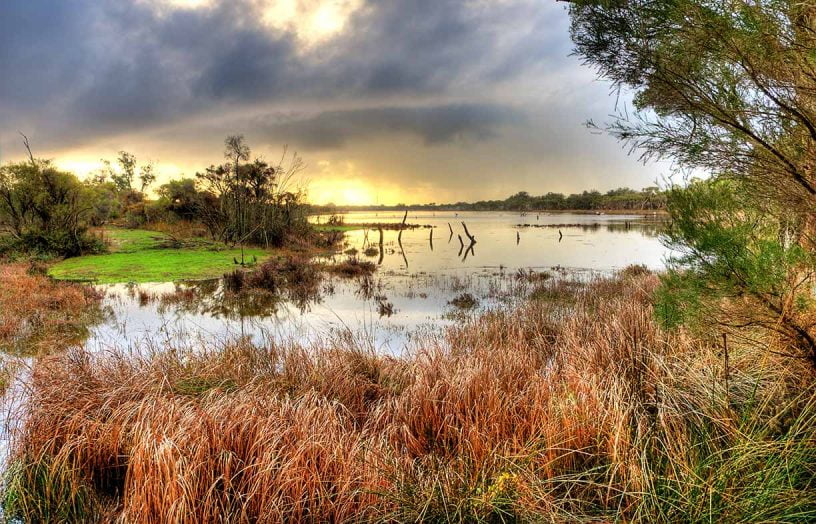 Design workshop
Design workshop
Design workshop: Wetland retreat
Kane and Cherie Morley are planning to owner-build their long-awaited strawbale home with wetland views south of Perth. Local sustainability specialists Sid Thoo and Alex Raynes-Goldie help them fine-tune their design.
Read more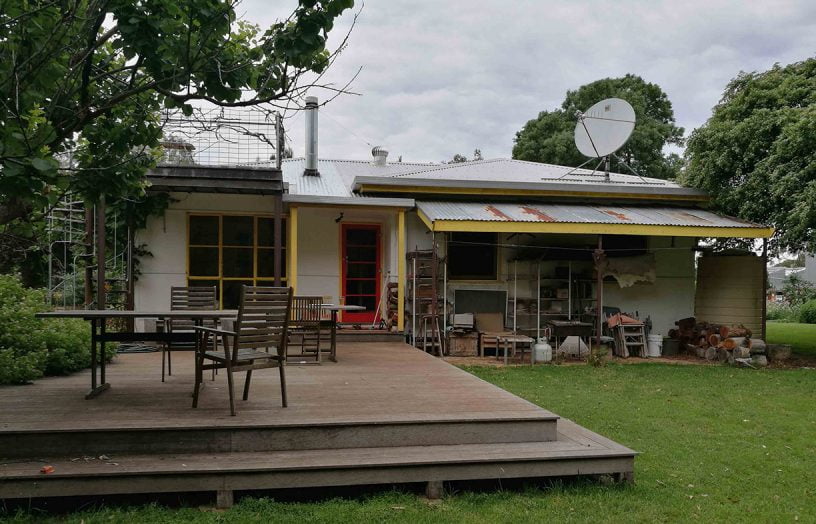 Design workshop
Design workshop
Design workshop: Slow transformation
How can this much-loved workhorse of a farmhouse best be upgraded to provide more comfortable living?
Read more
