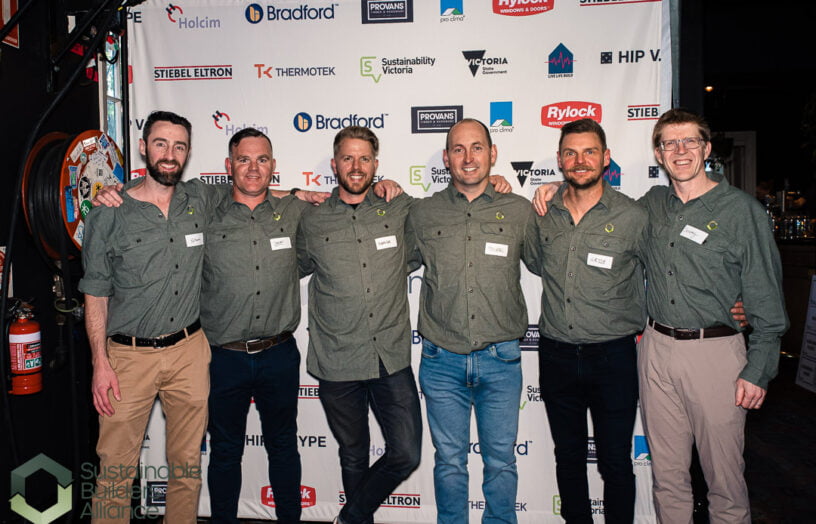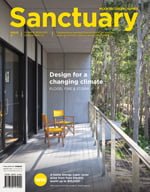Design Workshop: Down by the river
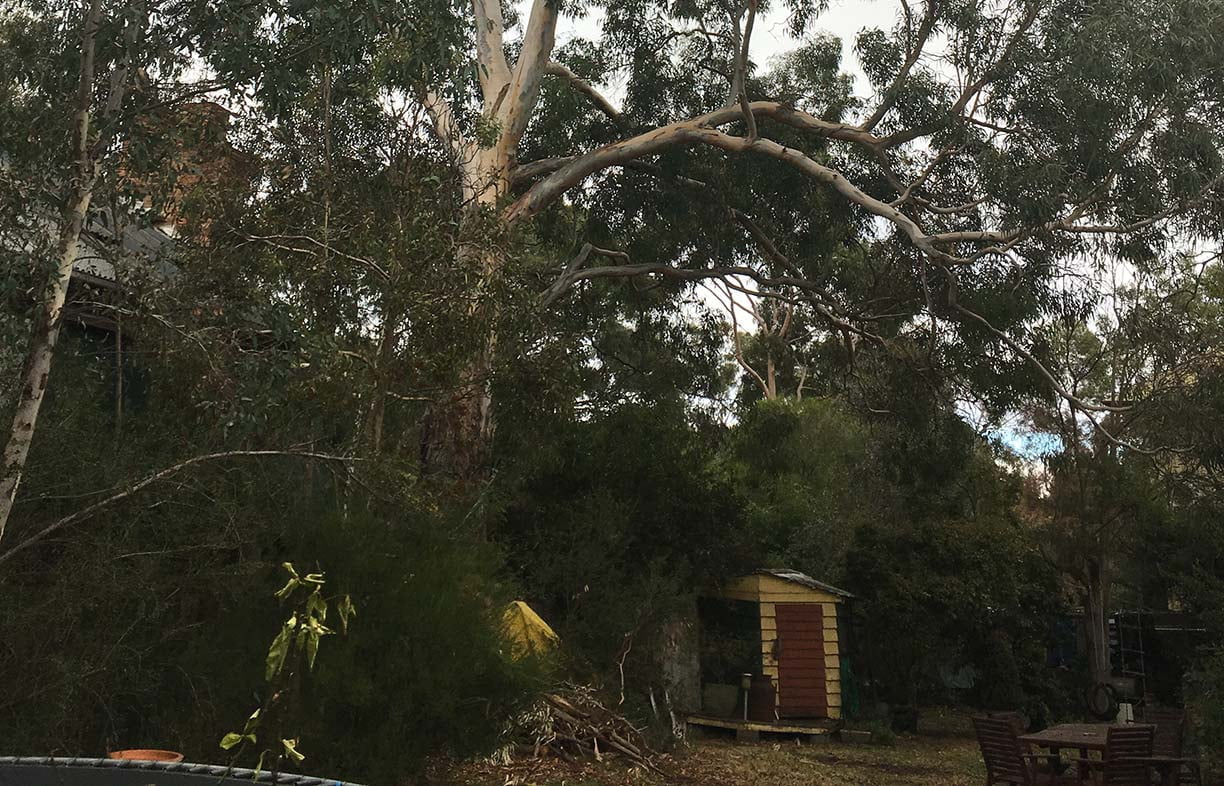
Having lived in their beloved riverside suburb of Melbourne for ten years, Rowan Doyle and Fiona Cock are planning an updated, more flood-resilient home to accommodate changing family needs. They are interested in prefabrication and Passive House; Sven Maxa of Maxa Design is knowledgeable about both, and gives them some pointers.
Rowan and Fiona bought their modest weatherboard home near the Yarra in Alphington after looking in the area for years. “We live in an amazing location, with the river and the bush at our doorstep and a fabulous local community,” says Rowan. “We paddle and walk along the river lots and love the trees, birds and animal life.” The original house dates from the 1920s and is below the 100-year flood level; there’s an elevated 1980s extension too.
Their three children are reaching the age at which they are likely to move out soon, and Fiona and Rowan are planning a new extension and renovation suitable for ageing in place, hosting visiting children and potential future grandchildren, and possibly accommodating their own elderly parents for extended periods.
They propose to retain and renovate part of the existing house to form a self-contained apartment at the front of a new house raised above the flood level. Built on a raft slab and with a complex form, their proposed new dwelling features two living spaces on the main level, one facing north and one combined with the kitchen and facing south to make the most of river views. There’s a study, bedroom and sheltered atrium on this level, and the main bedroom with ensuite is upstairs. Underneath the house is plenty of space for water tanks and for car parking and bike and boat storage.
Fiona and Rowan asked Sven for his opinion on their design, and about the potential for building using rammed earth, a prefabricated panel system, or a combination of the two. They also asked about flooring materials and heating.
Sven’s response
What a great site you guys have, surrounded by beautiful native trees and so close to the Yarra river. As with all sites, your site presents a lot of great opportunities as well as some constraints.
A good thing about your site is the fact that its long axis runs east-west, which allows you to maximise orientation to the sun at all times throughout the day. The fact that it is also quite wide in the north-south direction allows you to site the house away from your northern neighbour, leaving you ample room to make the most of the northern aspect while maintaining a large buffer to your southern neighbour – this buffer allows you to take advantage of cooling southerly breezes as well as leaving much of your property for landscaping.
The northern part of your site is also the most elevated which presents some challenges: since you want to make the most of the views to the south towards the river, being elevated is a good thing, however this needs to be balanced with the need to create a northern aspect in keeping with passive solar principles as well as preserving your neighbours’ privacy and amenity. The north side of the house will be warm and sunny, and with the right shading measures, this is where you will want to spend a lot of your time, especially on a sunny winter’s day.
Some other site constraints include planning controls which limit the building height and stipulate the need to build above the flood level – you will need to determine this level in order to site the house. And having worked on two other projects nearby with river frontage, we can also advise that there could be additional setback controls applied by the water authority that may not be evident in the zoning and overlay documents.
Your proposed design
Looking at your proposed design, we can see that you have made use of the site’s natural elevation and oriented the plan to take advantage of the views to the south and to enjoy the large river red gum on the property. All this makes a lot of sense. We can also identify some areas of concern:
- Complexity of form. Increased complexity not only results in increased construction costs but it also poses problems for achieving Passive House certification. An important principle for achieving Passive House is ‘form factor’ which is the concept that a simpler form will perform better from a thermal perspective. This has to do with ratio of surface area to floor area – if the ratio is too high, meaning there is more surface area from which heat can escape, it makes it more difficult to meet the Passive House standard. This principle also applies to NatHERS software applications. A simpler form will also be more in line with your desire for a design with clean lines.
- The internal courtyard is a nice idea but if not executed well it can create a dark space that has no access to sunlight in winter. Opening it up to one side, preferably the north, will make it a much more useable and enjoyable space. It is worth noting that winter performance should be prioritised over summer performance in your climate, due to the longer heating ‘season’; of course, a home that works well in all seasons is the best outcome!
- The design may present accessibility issues if you were to accommodate ageing parents in the future. While installing a lift is an option, they come at a cost. You may wish to consider a lift-sized storage cupboard vertically aligned on each level, for future retrofitting of a lift.
- Similarly, ageing in place for yourselves is one of your key objectives, and while an elevated master bedroom suite will afford amazing views, it will complicate access should mobility issues arise in the future.
An alternative design
We felt that a ‘reverse living’ arrangement would address many of the opportunities and constraints discussed above. This would mean having the main hub of activities – kitchen/living/dining – on the entry level, with bedrooms downstairs on a level lower down the sloped block. The ‘active zone’ is given priority in terms of connection to a north-facing courtyard. The courtyard is a communal space which is accessible either visually or physically from all parts of the entry level.
You have articulated the need for your home to be flexible so that it can accommodate you and your children now, with the possibility of accommodating your grown kids and any grandchildren as well as ageing parents in the future. There will also be a time when you as a couple will be the sole occupants. We believe the most appropriate response to this is to place the main bedroom suite on the entry level with the remaining bedrooms on the level below. This division creates the possibility of a self-contained unit which can be accessed separately and can also be isolated thermally so that if it is not in use it can be shut off from the main part of the house. This is most commonly referred to as ‘zoning’ the home. The lower level can be used as a kids’ zone in your current living situation or as separate living quarters for ageing parents in the future. Alternatively, it provides the possibility of being rented out.
The reverse living arrangement therefore balances four factors required of the site and brief:
- The desire to elevate the ‘active zone’ to maximise views to the south
- The need to limit overall building height
- Working with the site’s natural slope – this means minimising the need for cut and fill
- The need for flexible accommodation with the possibility of a self-contained unit.
Passive House
It is fantastic that you are interested in the possibility of constructing a Passive House. To achieve this, it is critical to get the design right by giving careful consideration to:
- Passive solar principles – ensuring that a house is orientated to maximise solar gain and can therefore be heated passively while ensuring adequate shading for hotter months
- Airtightness – ensuring that a building is not leaky and can therefore maintain any heating or cooling inputs from conditioning systems
- Ventilation – an airtight building needs to be ventilated. Using a mechanical ventilation with heat recovery (MVHR) system is a highly efficient way to do this. This involves the extraction of stale air from kitchen and wet areas while drawing fresh external air into the house. As the stale air leaves the house it warms (in winter) or cools (in summer) the fresh air that enters, and in doing so reduces the additional conditioning required from the home’s heating and cooling systems
- Insulation – well-performing buildings need to be highly insulated
- Windows – most of the thermal transfer in a building occurs through windows. Even the best performing triple-glazed windows will be a weak link in the building fabric compared to insulated walls, so it is critical to get the sizing and positioning of windows right to maximise solar gain and minimise heat loss. Highly efficient window frames as well as double or triple glazing will be required to achieve the Passive House standard – and be careful not to ‘over-glaze’!
- Thermal bridges – ensuring that highly conductive materials like metal are thermally isolated to prevent thermal energy being conducted through the building fabric.
Construction systems
You are right to consider the possibility that the house may need to be elevated in order to address flood levels. This is not insurmountable and it is possible to achieve an elevated foundation system, however the cost implications of doing this need to be considered.
Rammed earth is a beautiful material, although relatively costly compared to more traditional construction materials. It has great thermal mass and low embodied energy although it does not have great insulative properties and therefore requires an insulation layer if used as an external wall. Rammed earth would work well internally to help stabilise temperatures with its inherent thermal mass, and installing it on a slab is the most cost-effective way to do it. It can be used in a Passive House with the right considerations. We have recently completed a rammed earth and PANELlite structural insulated panel (SIP) Passive House on a sloping site, so this is achievable – however construction costs need consideration.
A prefabricated wall system such as PANELlite is well worth considering and should be reviewed as part of the design process. Please note that each system has its pros and cons and ultimately an analysis of time, cost, thermal efficiency, durability and site access will be prudent. Our experience with PANELlite has only been positive.
Flooring
You asked about polished concrete versus bamboo for your flooring. There is a balance at play here, between thermal performance, functionality and cost. Our experience is that the durability and thermal benefits of concrete are very attractive. There is however a downside, in that concrete floors can be very unforgiving on legs and joints. We have used some very durable bamboo products, however being a biodegradable natural material, it needs to be highly modified to achieve the durability and longevity desired in a floor. Therefore, from a sustainability perspective careful consideration is required. A good simple rule for selecting materials is that natural materials with the least manufacturing intervention will almost always win out from a sustainability perspective.
If you opt for concrete, geopolymer concrete is a great way to reduce your project’s carbon emissions. The overall performance of products we’ve assessed is very similar to typical Portland cement concretes, however it does typically come at a small cost penalty.
Heating
For heating, hydronic slab heating is a very efficient approach. A heat pump can generate the hot water for this, however this does come at a cost. We would advise you use thermal performance software (NatHERS or PHPP are our typical tools) to analyse the performance outcomes during the design phase of the project. This will allow an experienced consultant to advise further on what heating and cooling systems are most appropriate. If you pursue the Passive House standard, then hydronic heating will not be required.
And finally
You require potentially a larger house than your budget will allow, therefore cost-effective construction techniques should be adopted. Minimising excavation is important and will improve potential for solar gains to the lower levels. A simplified building form should also be considered (hence our rectilinear proposal). You have a fantastic site with excellent opportunities to achieve great outcomes. We wish you the best of luck with your project!
Further reading
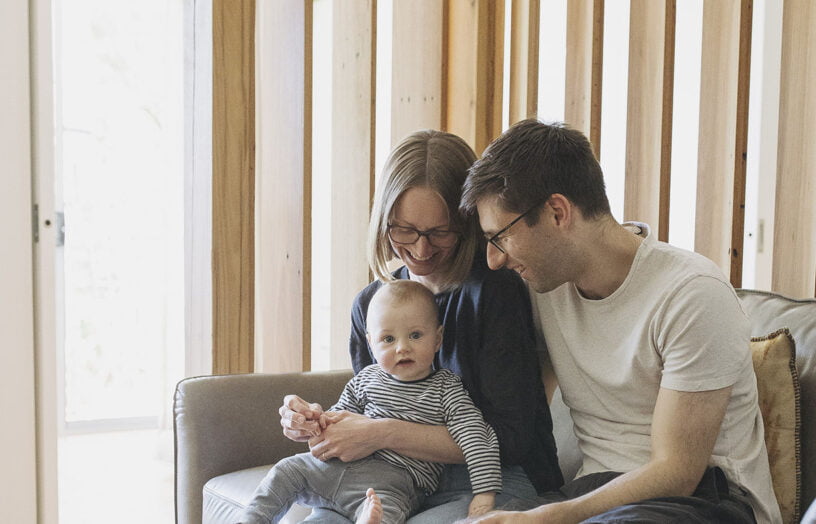 Design workshop
Design workshop
Design workshop revisited: Small space success
With some small but important changes to the internal layout based on our expert’s advice, this expanding young Canberra family is getting more out of their diminutive apartment.
Read more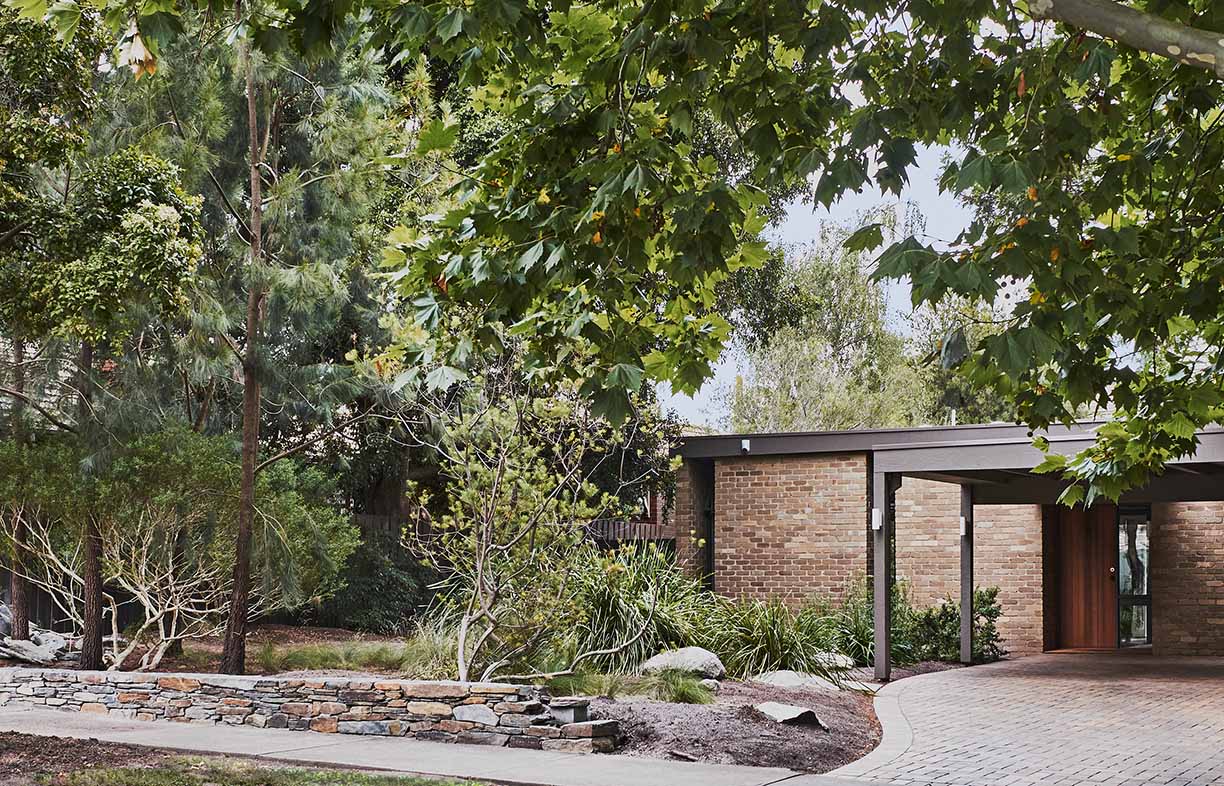 Ideas & Advice
Ideas & Advice
Energy efficiency front and centre: A renovation case study
Rather than starting again, this Melbourne couple opted for a comprehensive renovation of their well laid out but inefficient home, achieving huge energy savings and much improved comfort.
Read more

