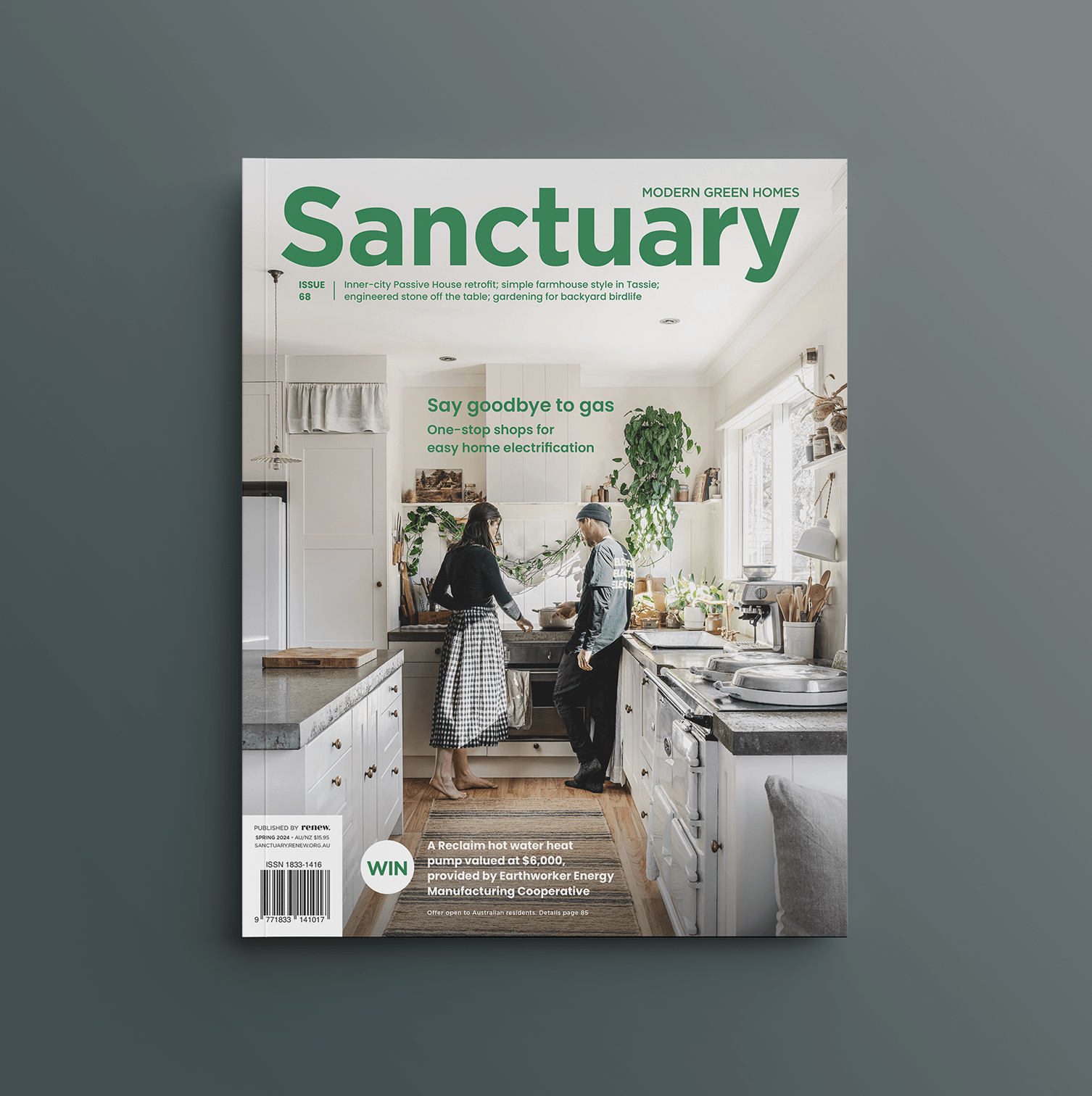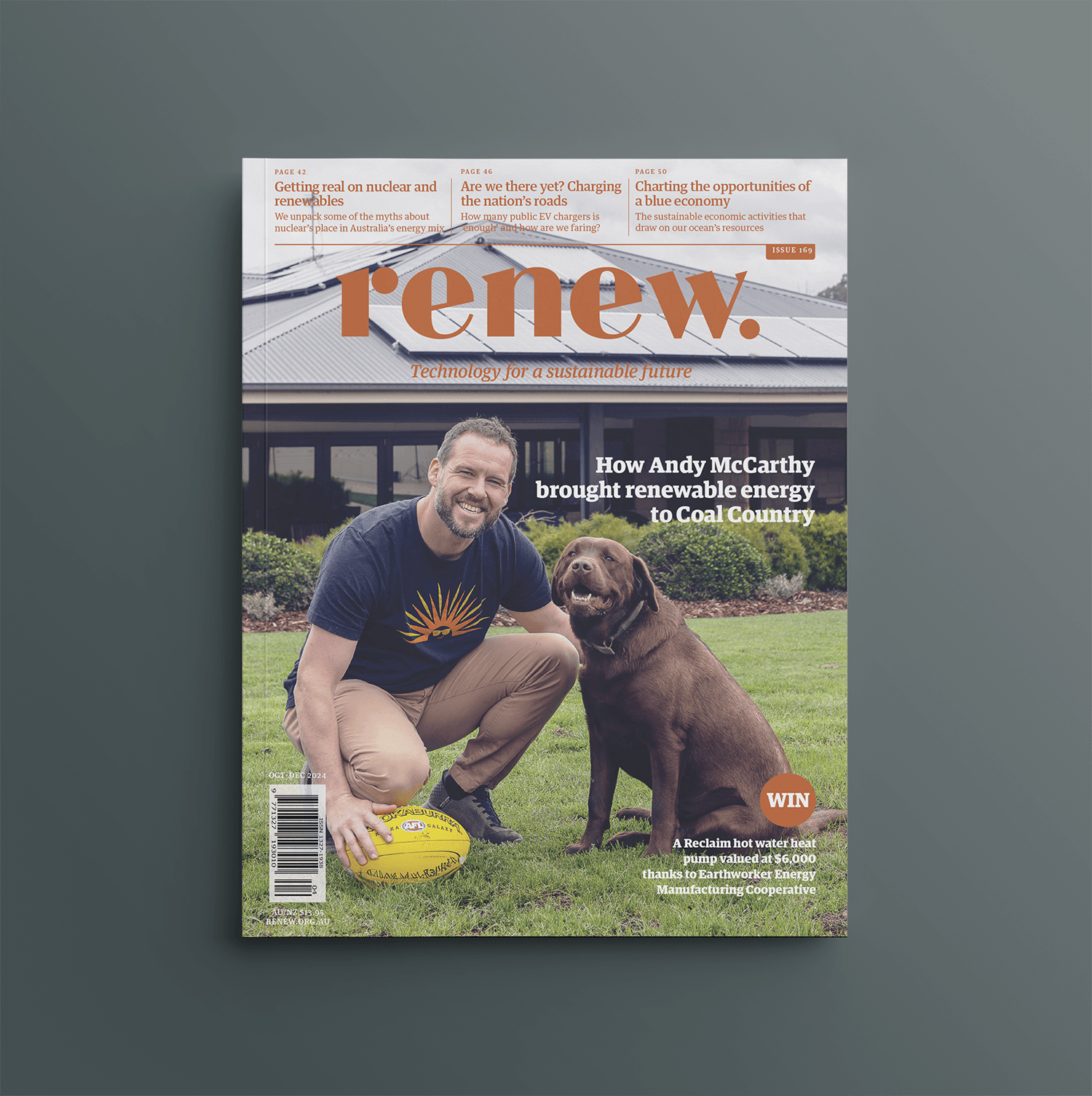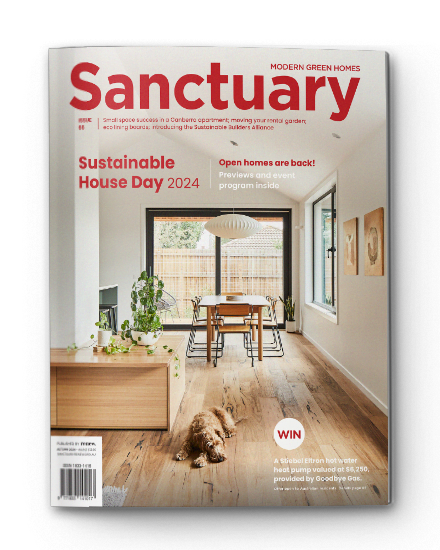Design workshop revisited: Small space success
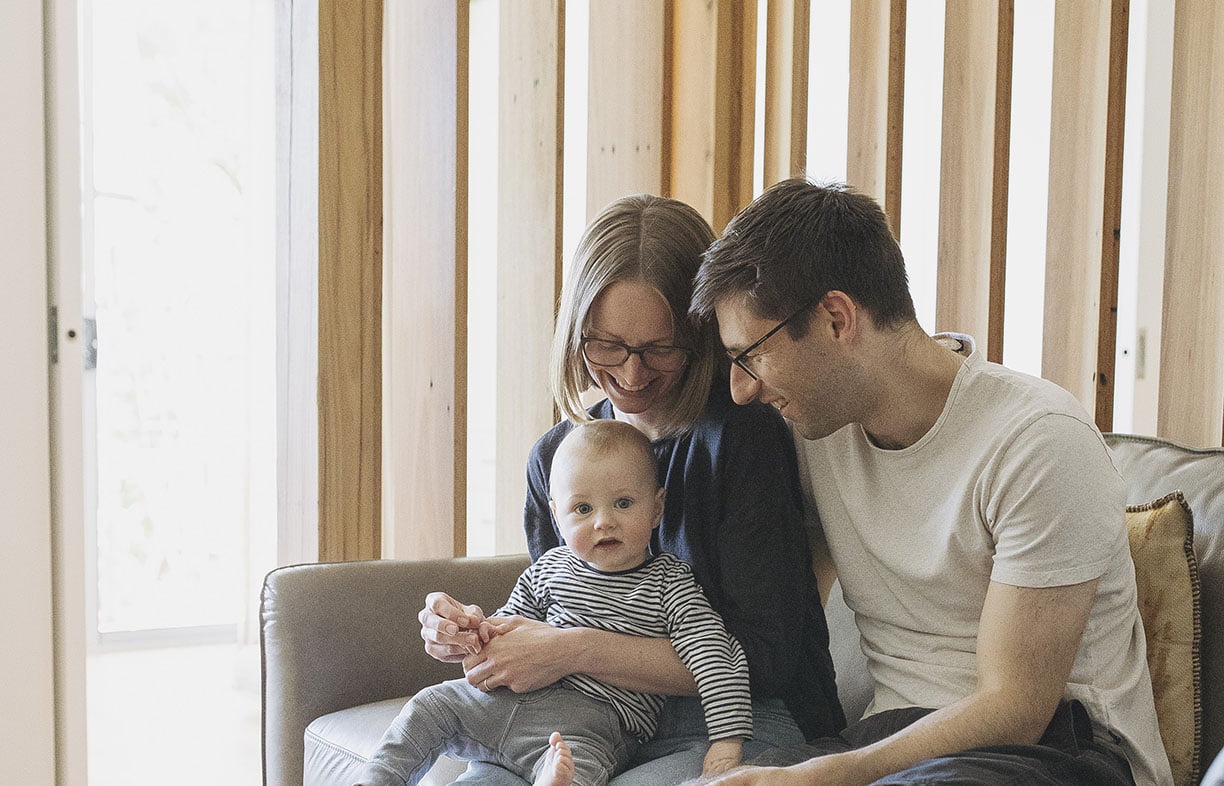
With some small but important changes to the internal layout based on our expert’s advice, this expanding young Canberra family is getting more out of their diminutive apartment.
When we met Jess and David in our Design Workshop back in Sanctuary 58, they were recently married and living in the ground floor apartment in Braddon that Jess had bought several years earlier. While they loved its location and its northern outlook onto their productive courtyard garden, they were looking to improve the natural light and the functionality of the spaces – particularly with a possible future family in mind.
Fast forward a couple of years and the couple now share the 62-square-metre apartment with their bouncing son, born in early 2023. Luckily, they did go ahead and make some changes, drawing inspiration from the advice offered by architect and small space expert Kate Shepherd as part of the Design Workshop process.
Kate suggested reconfiguring the layout to increase the flexibility of the spaces, replacing some internal walls with sliding partitions to allow the main bedroom – which received the best northern light – to be opened up as extra living space, and converting the unnecessarily large walk-in robe into a small kids’ bedroom. She recommended the use of a fold-up Murphy bed to give the option for the bedroom to function as a study or a playroom as needed. The bathroom and kitchen were to be retained as they were, to keep costs down.
The brief
- Reconfigure apartment layout to accommodate a children’s bedroom, retaining a home office space
- Bring more natural light in and make the most of views to the garden
- Keep changes as small as possible to minimise material consumption and waste
- Ensure the apartment retains appeal for a future purchaser
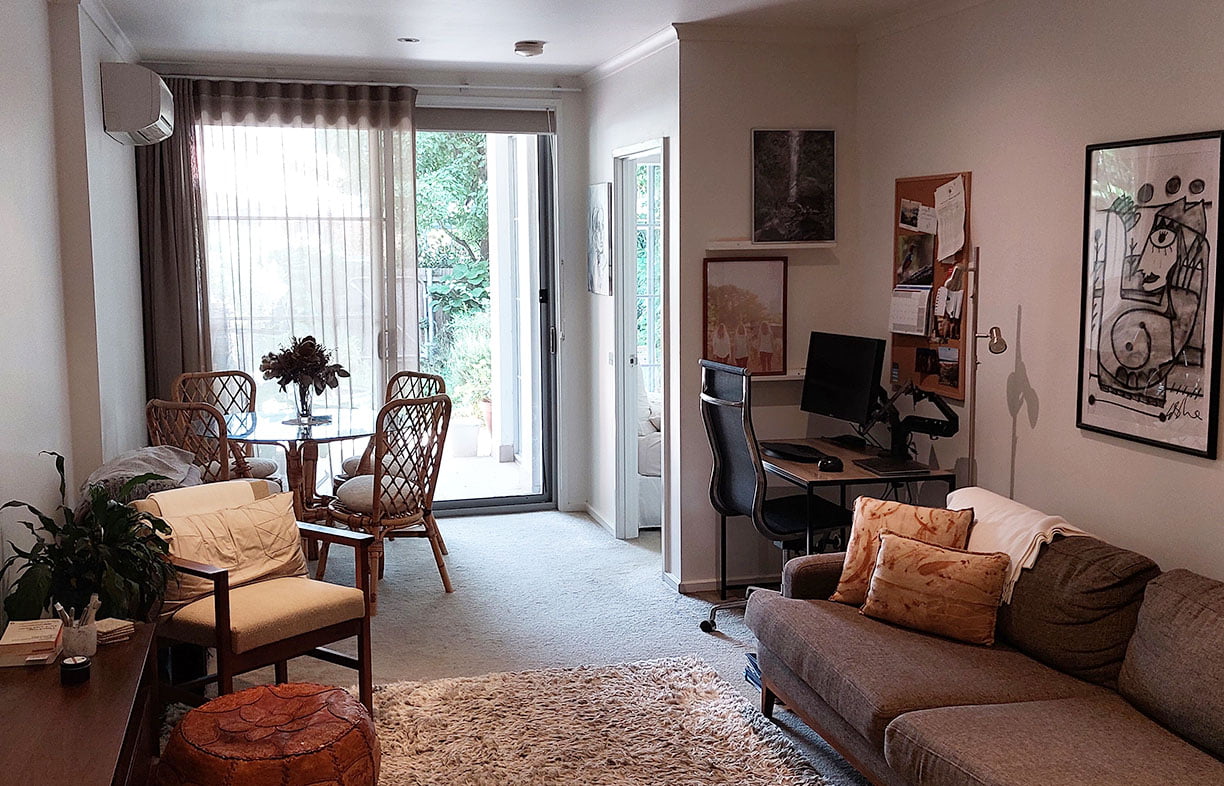
“We took Kate’s advice to the next level – removing the whole of the internal wall between the living space, bedroom and robe, rather than just some of it!” says Jess. With the help of another designer, Jeremy Streatfeild of Cocoon Sustainable Design, they settled on a design that combines sliding panels with two sections of vertical ‘louvres’: narrow recycled timber panels (from Thor’s Hammer) that swivel to allow light and air through when open, and privacy and separation of the spaces when closed.
“We can close everything off and make two bedrooms, or open it all up and have pretty much the whole apartment as one connected space,” Jess says. “It’s really convenient that when everything’s open, I can be anywhere in the apartment and see what bub is doing at any time.”
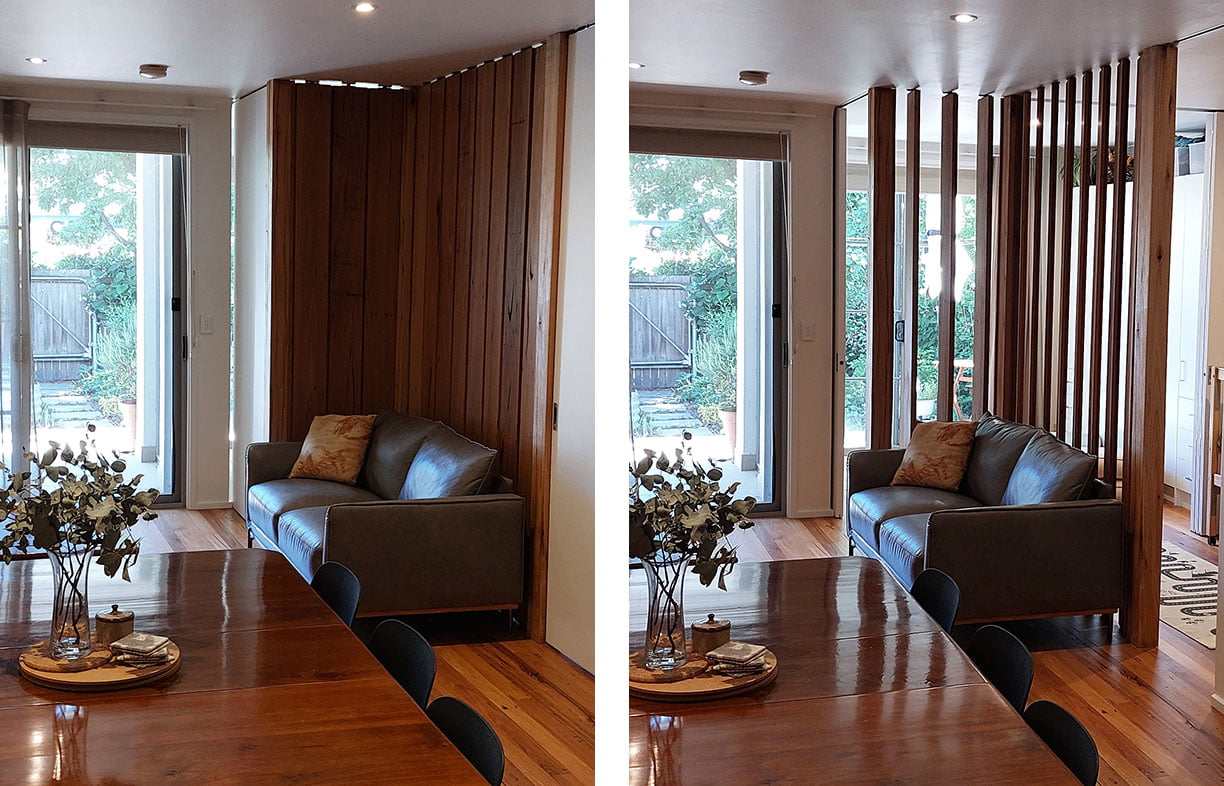
They went with Kate’s suggestion of a Murphy bed, meaning that during the day the sleeping space is a playroom or an extension of the living space. Eventually, they plan to set it up so that it can be a home office too. “The other bedroom currently has just a cot and a chest of drawers, but it’s big enough for a single bed, so down the track we’ll probably add a fold-down bed in there too.”
The couple also took Kate’s advice to use the generous but dark space at the front door for storage, installing custom flat-pack wardrobes. “It’s a great use of that awkward space, and it means we can have less furniture for storage in the rest of the apartment, which helps make it feel bigger,” Jess says. She also reports that the placement of the new partitions means they have gained a square metre in the living area: “it’s not much, but it’s allowed us to fit in a six-seater dining table where we couldn’t before – a whole new living zone really.”

The results have been terrific, both in terms of the lightness and brightness of the apartment, and also its useability. “It just feels completely different,” Jess says. “Even though the overall size hasn’t changed, it feels so much bigger. We can see right through the apartment and out to the garden now, whereas before our line of sight was stopped by the internal walls. Also, the view from the bedroom window is the nicer one, so it’s good to be able to enjoy that from the living space – as Kate predicted.”
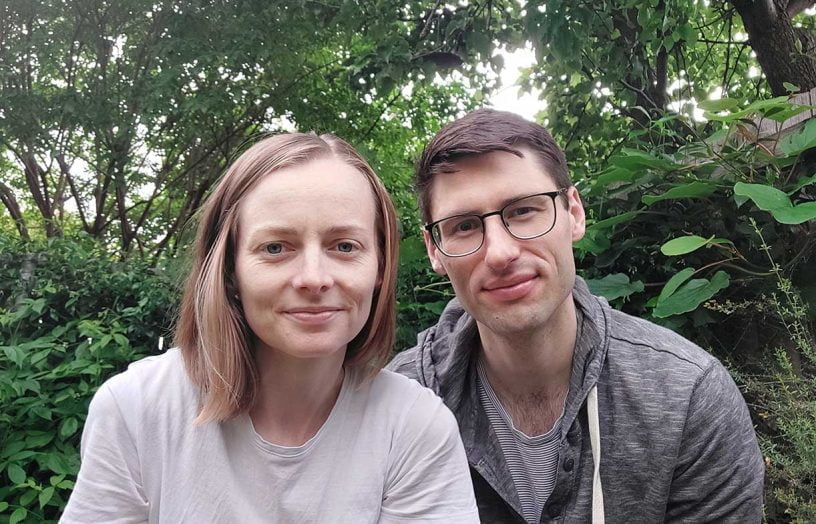 Design workshop
Design workshop
Design workshop: Making a small space work harder
Young professional couple Jess and David love their diminutive Canberra apartment and the productive courtyard garden they have established, and would like to make changes to maximise natural light, make the most of the available space, and accommodate a future family. Small space expert Kate Shepherd of Rob Henry Architects is on hand to help.
Read more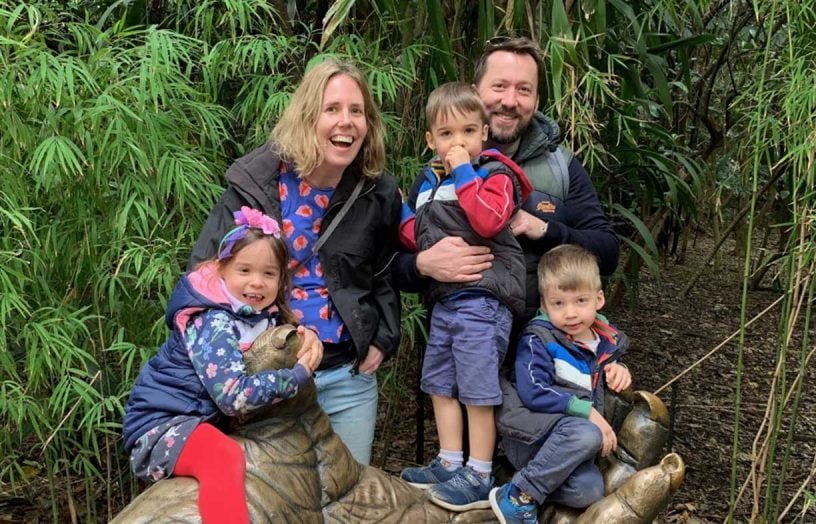 Design workshop
Design workshop
Design workshop: A higher-performing volume build
Kirsten and James are keen to make the project home they’re planning in Camberwell, Victoria, as energy-efficient and comfortable as possible, and have budgeted for some upgrades. Architect Penny Guild and ESD consultant Erika Bartak give the couple some advice on achievable tweaks to improve their home’s performance.
Read more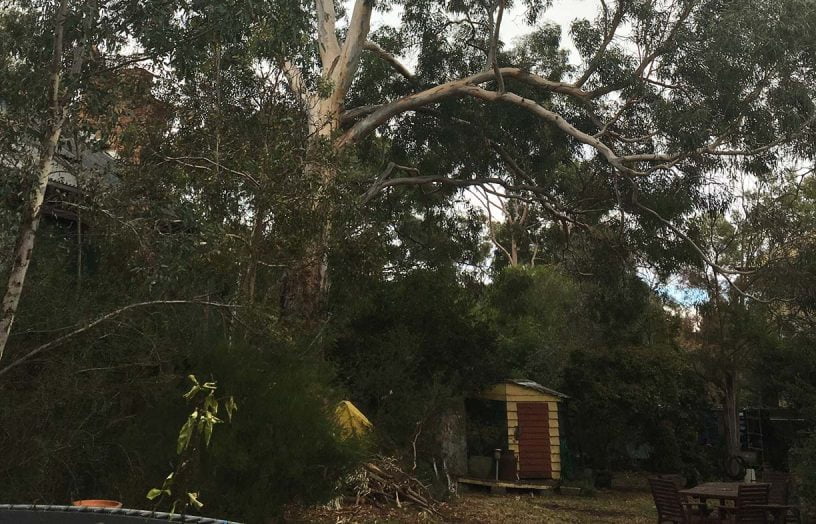 Ideas & Advice
Ideas & Advice
Design Workshop: Down by the river
Having lived in their beloved riverside suburb of Melbourne for ten years, Rowan Doyle and Fiona Cock are planning an updated, more flood-resilient home to accommodate changing family needs. They are interested in prefabrication and Passive House; Sven Maxa of Maxa Design is knowledgeable about both, and gives them some pointers.
Read more