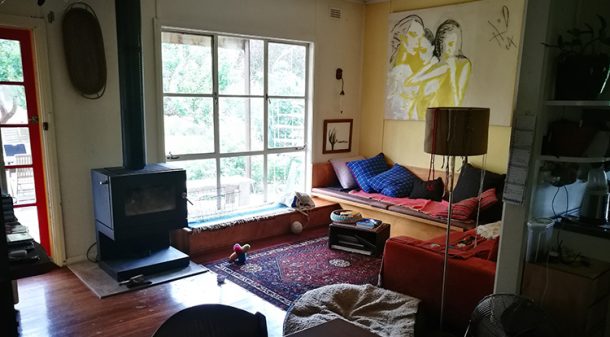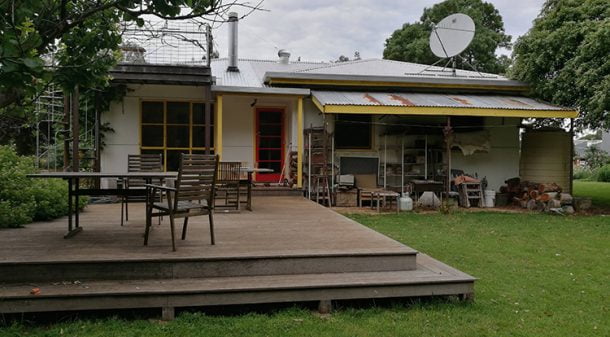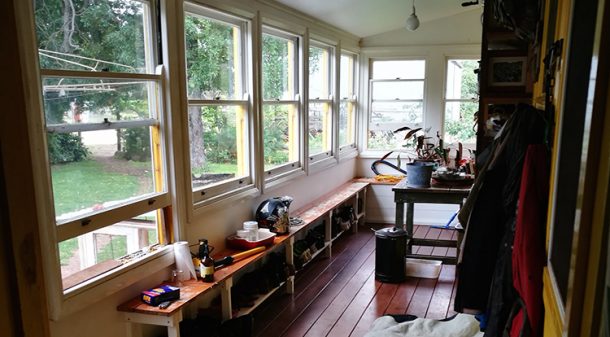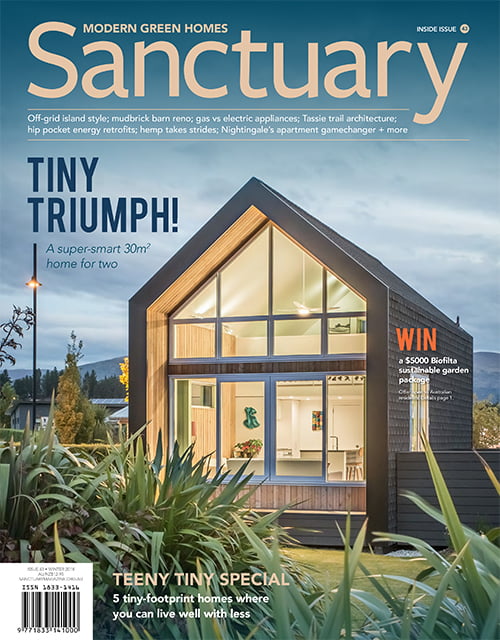Design workshop: Slow transformation
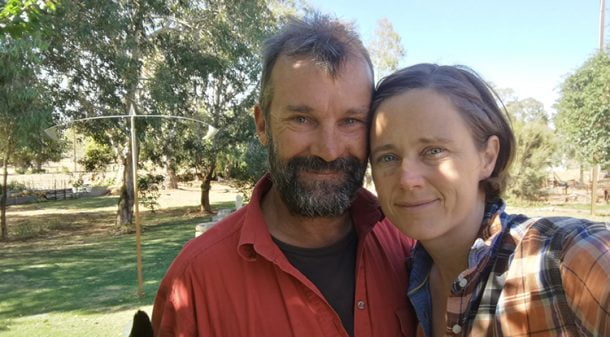
How can this much-loved workhorse of a farmhouse best be upgraded to provide more comfortable living? Christina and Hamish are keen to do the work themselves over time, so architect Paul Downton offers some advice and a plan that can be carried out in stages.
Christina and Hamish live on Hamish’s 4000-acre family farm 90 kilometres from Mt Gambier in south-eastern South Australia. The house is about 50 years old, timber framed and clad with asbestos cement sheet. “It’s got cracks and creaks, and is quite quickly influenced by the outside temperature, but we have come to love it, particularly the lovely view out the big window in the living room,” says Christina. “Our lifestyle is pretty simple and we spend a lot of time outside. We like our place neat, tidy, functional and efficient; we’re not so much caught up about styling, the more timeless the better.”
Although “what is there works fine”, the couple would like to make some changes to make the house a little less cramped, lighter, and more comfortable in winter and summer. They plan to do the work themselves over time, but are worried about just doing things piecemeal and would like an integrated plan “to make sure we get the most benefit for the least modification.”
They’d like an extra room, some more space and a pantry in the kitchen/dining area, and an undercover area at the entrance for boots, coats and storage. “And it would be nice to get a bit more light in somewhere, especially in the morning for breakfast,” adds Christina. They would also like advice on how to keep the house cooler in summer, and on heating – they like having a combustion heater, but feel their current one uses a lot of wood. “We do have plenty on the farm, but somehow it does not feel right to me and I think it could be more efficient,” says Christina. “And if I could also use it for cooking and maybe our hot water, that would be even better.” They currently use gas for hot water and cooking, but aim to put solar panels on the house and replace the gas.
We asked architect, writer and ‘urban evolutionary’ Paul Downton of Ecopolis to make some suggestions.
The brief
- Upgrade existing farmhouse to improve thermal comfort
- Add space in kitchen/dining area
- Add an extra room as a studio and guest room
- Mud room at entrance, carport, and outside shower
- Integrated renovation plan that the owners can implement themselves in stages.
Paul’s response
When a house is well-used and well-loved and everything is sort of ‘alright’ but it doesn’t really perform as well as it should in environmental terms and maybe there isn’t quite enough space … it can be very difficult to know where to start. This house is a classic of its type.
My reading of Hamish and Christina’s brief for their South Australian timber-framed ‘fibro’ is that a little more extra space is needed, particularly an additional room, the wet areas need upgrading, there is little in the way of outdoor protected space, and it’s a bit too dark inside. The main area of confusion identified by the client is how to best organise heating, cooking and cooling for the house which clearly has poor thermal performance.
Staging the work
They’ve indicated that they’d like to be able to work on their house over time while having an overall goal and strategy to make sure that all their bits of renovation work are integrated in the bigger picture of what they want to achieve.
The challenge is to try to avoid disruption and allow for incremental change. Some things can be achieved without much disruption of the house as it is, while other things have bigger impacts on the structure and can affect livability of the dwelling during the progress of works.
Sheltering the deck
The owners like to spend a lot of time outdoors and a lightweight roof above the existing deck would provide shelter to make the deck more usable through the year, while maintaining the cherished westerly view from the living room. The shade from such a long and deep covering could help to reduce unwanted late afternoon and evening solar gain from low sun slanting in through that window (the nearby vegetation may already assist in that regard). Constructing a shelter over the deck would have little impact on the existing house but help its overall thermal performance and add to its livability.
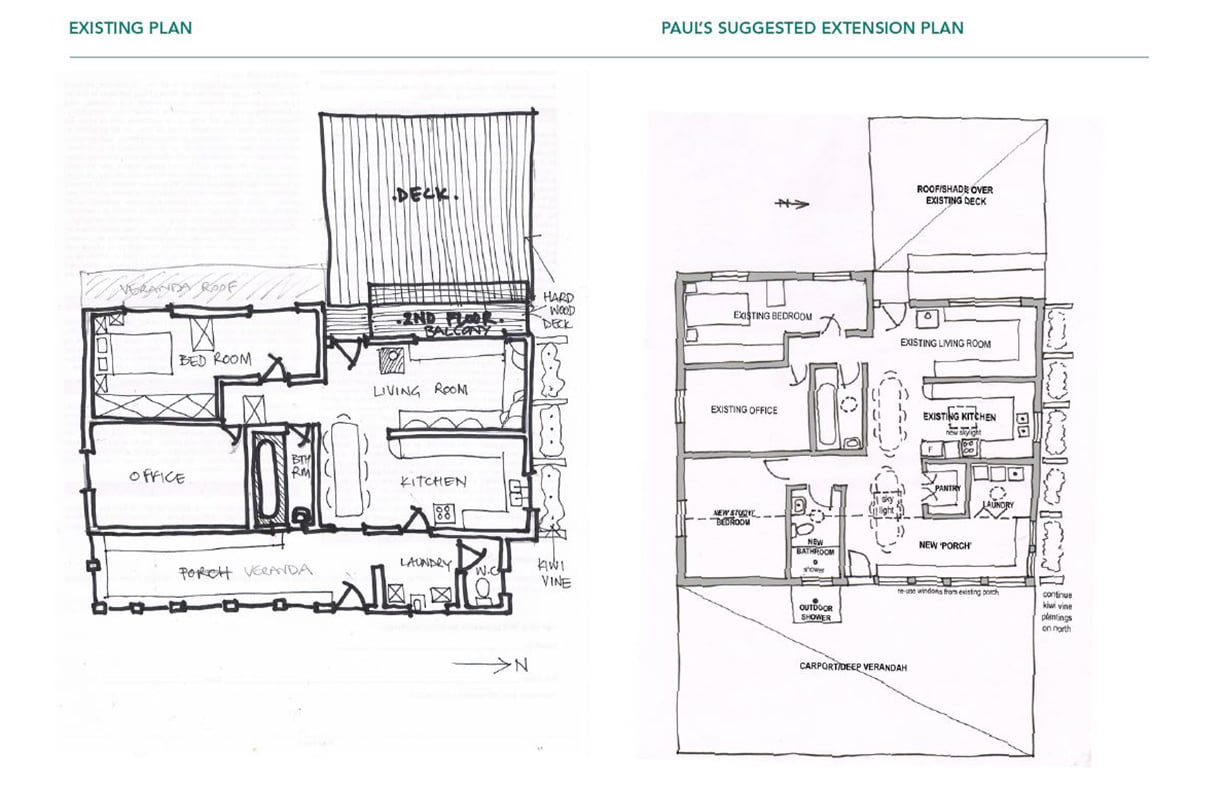
Window frames
The living room has a single-glazed metal-framed window that I’d strongly recommend replacing with something much more efficient, either timber-framed or aluminium-plus-timber framed and with factory-sealed double glazing units.
Insulation
The best way to improve cooling is to avoid unwanted heat build-up in the first place. This house is typical of its era in having little or no insulation in its thin walls so heat can fairly easily pass from the inside to the outside in the winter and from the outside to the inside in hotter weather. Insulation is crucial to slowing down that expensive flow of thermal energy. Retrofitting insulation in existing walls can be relatively difficult. Recladding the existing frame may or may not be an option but in this case there are eaves extending beyond all the external walls and that opens up the possibility for adding an additional layer or ‘skin’ of wall cladding with insulation.
Asbestos
The house cladding is asbestos cement sheeting – very common in a house of this age. While undisturbed, asbestos sheeting is benign, but sawing, sanding, scoring or drilling releases asbestos fibres into the air and they are then a potential serious health risk. This must be taken into account and may constrain normal use of the house during any renovations. Asbestos removal generally requires specialists, typically a builder with an appropriate licence.
Thermal mass
There is no effective thermal mass in the present house to help dampen fluctuations in temperature. Happily, there are now options for including effective thermal mass through the use of phase change materials. Typically, such materials come in the form of mats which can be placed above ceilings or under wall linings. The cost is moderate and there are really very few competitive alternatives. [See our Sanctuary 42 article on PCM cost-benefits.]
Adding light, shade and cross-ventilation
Christina and Hamish report that the house generally feels ‘pretty dark’ and that natural light at breakfast time would be nice. Although the kitchen is on the north-east corner of the house it gets little good quality light – something that a small, well-located skylight (with adjustable shade) could fix quite easily.
The shade (and mild evaporative cooling effect) from the exuberant vegetation on the north at eaves level should be assisting enormously in helping to keep the north face of the building relatively cool. In the event of extending the house to the east (as per my suggested design; see sketch), this vegetation could and should be added to as well.
If there are cooling breezes coming from the south in summer then adding a window to the southern wall of the bedroom could assist in cross ventilation.
Double glazing
None of the windows are double-glazed and presently offer almost no control over the transfer of heat between the internal and outdoor environments. Improved insulation would make the existing stove better able to heat the house, and may even enable it to cope with an additional room.
The porch/enclosed verandah on the east looks like a pleasant and well-used creative space (although the single glazing would need to be upgraded to maintain a decent thermal performance). The windows make a big contribution to the ambience of this space and in a revised plan for the future arrangement of this part of the house I think it would be a good idea to maintain this feeling by re-using the existing windows.
Wish list items
In the sketch plan I’ve tried to include the various items on the couple’s wish list, including a shower in a new bathroom and an outside shower as part of a larger carport/outdoor living entry to the south side of the house.
The revised plan slightly enlarges the kitchen to fit in a fridge and adds a pantry. By locating a pantry away from external walls there would be a need for ventilation. In the new plan, the existing bathroom would need mechanical ventilation but could have natural light from a skylight or light tube.
The couple in this house obviously have a great creative can-do approach to life and it would be essential to carry that through in the process of renovating their house.
More design workshop articles
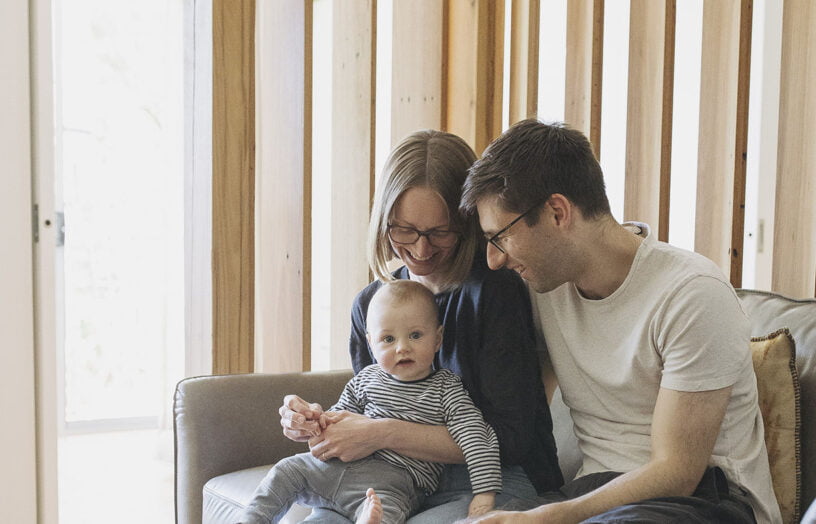 Design workshop
Design workshop
Design workshop revisited: Small space success
With some small but important changes to the internal layout based on our expert’s advice, this expanding young Canberra family is getting more out of their diminutive apartment.
Read more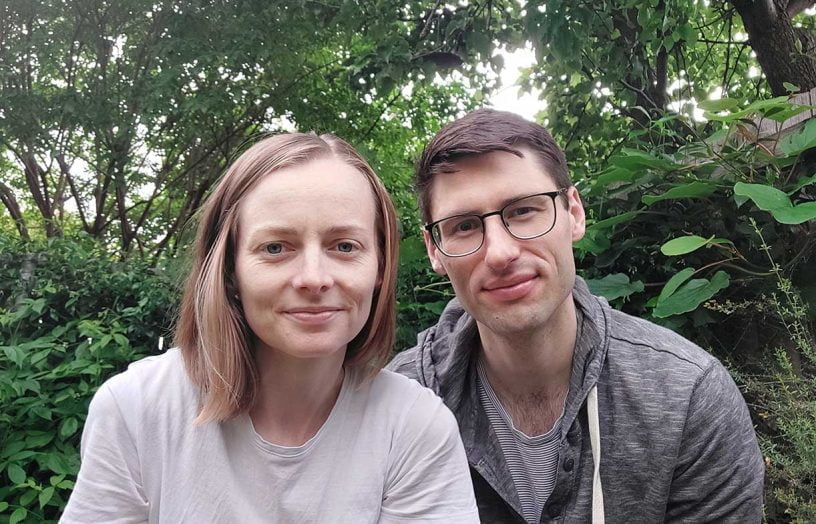 Design workshop
Design workshop
Design workshop: Making a small space work harder
Young professional couple Jess and David love their diminutive Canberra apartment and the productive courtyard garden they have established, and would like to make changes to maximise natural light, make the most of the available space, and accommodate a future family. Small space expert Kate Shepherd of Rob Henry Architects is on hand to help.
Read more Design workshop
Design workshop
Design workshop: A higher-performing volume build
Kirsten and James are keen to make the project home they’re planning in Camberwell, Victoria, as energy-efficient and comfortable as possible, and have budgeted for some upgrades. Architect Penny Guild and ESD consultant Erika Bartak give the couple some advice on achievable tweaks to improve their home’s performance.
Read more

