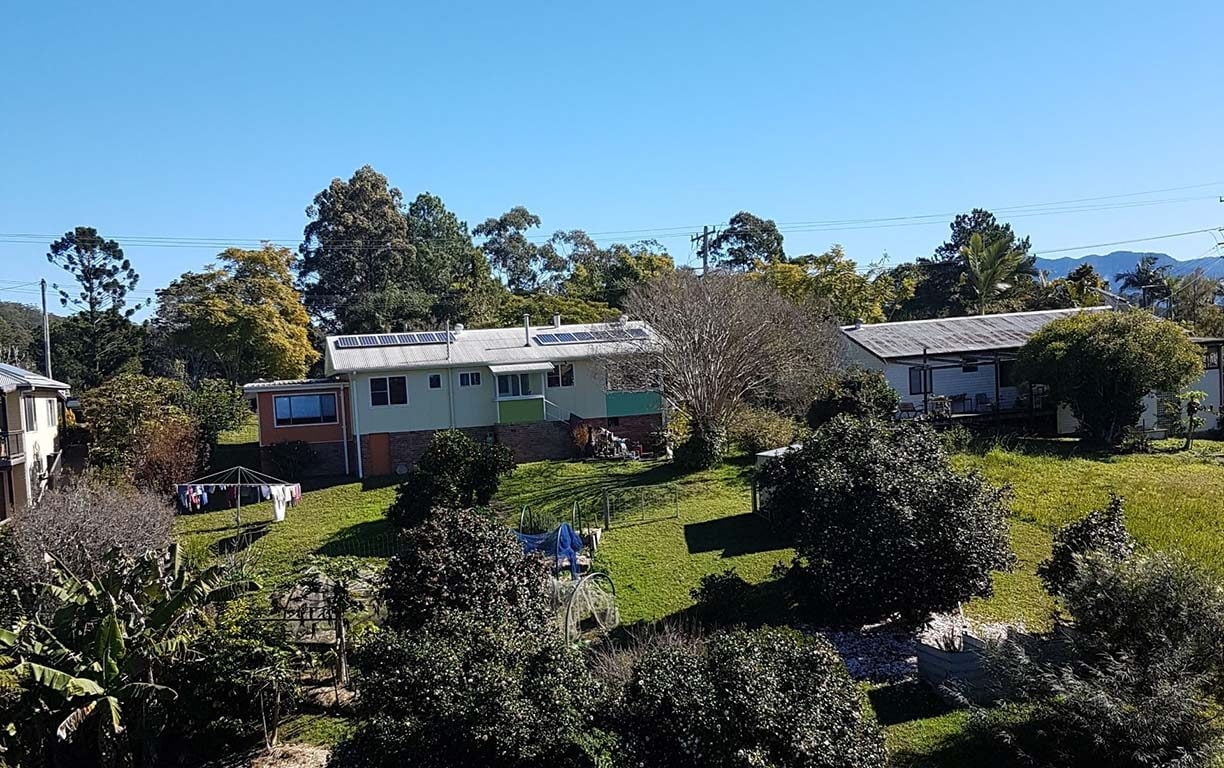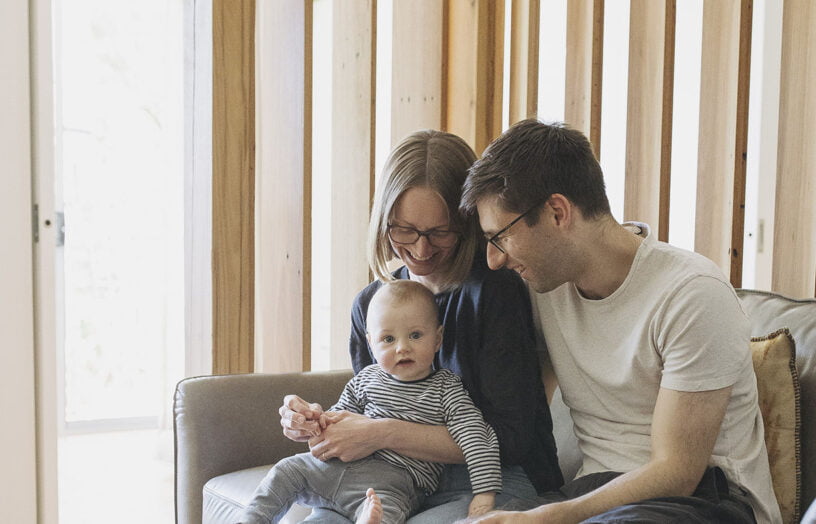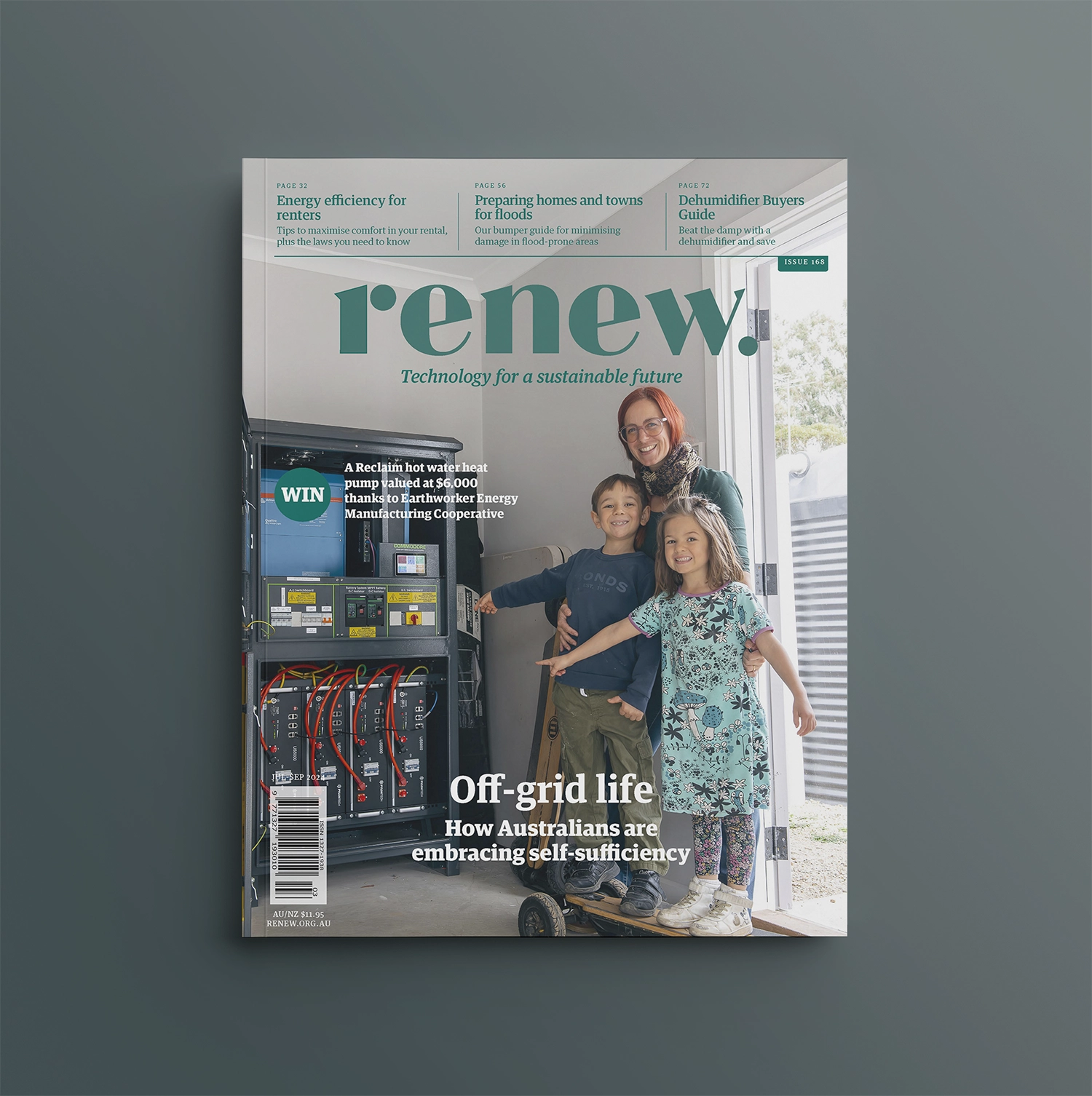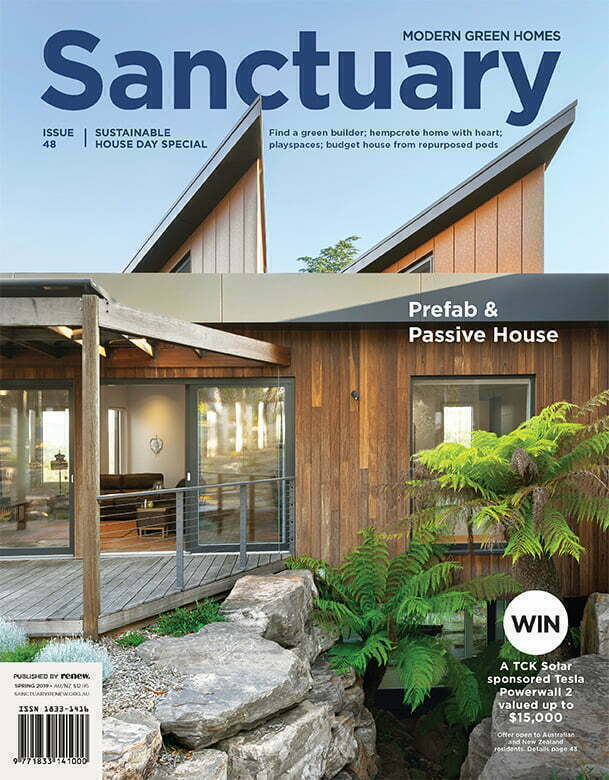Design workshop: Connecting indoors and out

Libby Kartzoff and her husband Gary Fry are planning a renovation of their 1950s home on the mid-north coast of New South Wales. They want to use their budget to maximise energy efficiency and connect their home better with their large garden, valley views and nearby forest. Sustainable designer Dick Clarke of Envirotecture offers suggestions for upgrading the house and improving liveability with minimal changes to the existing structure.
Gary and Libby say their home functions well enough, and is solid. “The frame and floors are local hardwood constructed with expertise by the original owner and his son,” reports Libby. “Overall, the house is square and, to minimise wastage, is probably worth preserving.”
However, like many homes of its era, it is disconnected from the outdoors. Though they live in a nearly ideal climate, their house is cut off from the large, sloping yard, where they grow vegetables and fruit using permaculture principles.
The most appealing part of Libby and Gary’s home is the north-facing windows in the living area, which allow for views to the horizon. Less pleasing are the lack of privacy in the main bedroom, the often extreme temperatures in the east-facing bedroom that’s been partitioned off from the garage, and the lack of undercover outdoor space. “Sometimes it rains for weeks and things can go mouldy very easily during these events,” says Libby.
The couple are ready to bring their home into the modern era. “Not only do we want to maximise energy efficiency and clever design, we also envisage future-proofing the house so that it will be low maintenance, economical to run and enable us to live comfortably and independently as we grow older,” says Libby.
At over 1500mm, Bellingen’s annual rainfall is reliable. Libby and Gary would like to add a system to capture and use rainwater and greywater to water their edible garden, taking advantage of the slope of the land away from the house. Another top priority is a large covered outdoor living area with an open sitting area, a mudroom/laundry and possibly storage for garden equipment.
They are also looking to replace their house’s exterior and interior cladding with sustainable materials. Their garage, which is currently used for storage, would ideally become a self-contained area for their teenage son Tom, and they would love more space in the kitchen to accommodate big social cooking events featuring their home-grown produce.
Sustainable designer Dick Clarke, who is familiar with the local Bellingen climate, has a wealth of suggestions for Libby and Gary’s renovation. He offers ideas for products and technologies that will fit the couple’s brief as well as budget, and suggests a floor plan reconfiguration that would make the house more functional with minimal changes.
The brief:
- Connect the rear of the house to the large, sloping garden with a new outdoor living space
- Upgrade exterior cladding, insulation and interior walls with sustainable, efficient materials
- Transform garage into a living space for teenage son
- Expand kitchen to accommodate large events
- Make the most of valley and forest views

Dick’s response:
Gary and Libby have landed in what many people consider paradise, and rightly so. It’s a supportive and tight-knit community, in a beautiful geographic setting, with a climate that is near-ideal most of the time. Winters are cool but rarely cold for long, and summers are benign if a breeze is blowing. When that breeze drops, it gets steamy!
The design challenge, as always, is to balance the needs of the human occupants with the climatic demands, and all within the reality of the budget. And that’s where this job gets even more interesting, because even though $200,000 will buy you a Tesla Model S and a spare Model 3 to boot, in building terms it doesn’t buy very much at all. One of the advantages of a town like ‘Bello’ is that the barter economy is alive and well, and that can stretch a budget in useful ways, but it is very hard to predict.
The net result is that any design here must take advantage of the existing structure as much as possible. Gary and Libby’s brief can find physical form with minimal change to the fabric, which gives the best chance of meeting budget with minimal reliance on barter.
I have sketched a design that could help meet Libby and Gary’s brief (see p.82); I’ll explain the main points below.
Main house
In my design, the living-dining-kitchen and adjacent study have greater solar access thanks to the addition of a new north-facing window. This will require additional structural bracing to the smaller remaining wall area. Loss of privacy from the adjacent public pathway to the north can be reduced by extending the deck along the northern wall with a solid balustrade to 900mm high, which will block direct line of sight yet allow solar access to the sill at floor level.
By moving the laundry, the new kitchen is much expanded, with lots of storage and bench space.
Outdoor space
The large new deck to the east provides all the external living area needed, and wide generous stairs help offset the disconnect from the garden below. An operable roof provides rain shelter and shade, yet can be retracted at the push of a button for those fine winter days. A drip screen (suspended roof) under the deck provides a discreet, all-weather outdoor clothes drying area. A new laundry and storeroom are added below floor, with the necessary minimum ceiling height.
Garage
The old garage which has been partitioned previously can be opened back up into one studio space for young Tom, retaining the existing floor level, and with a hallway door to separate it from the rest of the house. The walls in this section can have their height extended to support a new pitched roof just above the existing roof, allowing space for an additional 6 or 7kW of solar panels. The raised ceiling height also improves the ambience and passive cooling of the room and allows ceiling fans to operate efficiently.
A new carport can be included with the new roof on the southern end of the building, with enough height for loft storage. Water tanks could be incorporated below the carport, or partially in-ground behind the house.
Toilet and bathroom
Renovation of the existing toilet and bathroom would allow for a total upgrade in function and performance. The bathroom can extend into the linen cupboard space, whose function is moved to other cupboards in bedrooms. This allows the shower to operate with a door, providing ambulant access with no trip hazards.
The shower screen should be built straight into the floor and wall tiles, avoiding any rubber or silicone which could harbour mould. This is critical if wastewater is going to be harvested, as bleach must be removed entirely from the household cleaning kit. All fixtures will be high WELS rated to reduce the volume of water needing treatment.

Insulation and cladding
Insulation can be retrofitted to the ceiling, probably after sucking out the old degraded material. Polyester batts such as Autex Greenstuf made from post-consumer PET have a long service life, and are cost effective and benign to install and work with. Walls can be fitted with polyester batts where renovated, or feather-like pumped fibre such as Knauf Jetspray. Floors can either be fitted with a foam/foil skin such as Air-Cell Permifloor to the underside of the joists, leaving the bearers exposed for termite inspections, or have an expanding foam such as Icynene sprayed under the flooring between the joists.
New internal linings could include specialty products, but the budget may make these unattainable. Good old plasterboard is always the fallback, and it’s not a bad choice. External cladding is more complicated, and there are some great materials around at a variety of price points. All cladding systems must be installed on a breathable cavity system, which is now in the National Construction Code. Weathertex in its various profiles and textures is a perennial favourite and will fit the budget, with a very cost-effective cavity fix system. Naxan is a recycled rice husk product which has a lot going for it. Both these products require no additional coating, further reducing cost, if you like a natural brownish colour scheme.
Windows and doors
New windows and glazed doors could be double glazed, as the benefit in the extremes of both seasons will pay off in the long term. Clear double glazing is perfectly adequate, as the other design features like the roller awnings shown over the east-facing bedroom and north-facing living area windows and the operable roof over the new deck will provide all the heat blocking needed.
Frames will almost certainly have to be aluminium to fit the budget, and while thermally broken frames may be overkill, they should have the lowest U-value (conductivity) available, found in products such as Rylock or Vantage. Casement sashes are always the best design in tropical and sub-tropical regions.
Lighting
Lighting is a great adventure now, with so many choices for extremely efficient LEDs in the right colour (2700K to 3000K for night time). The laundry will need additional daylighting (5000K colour) and a great solution is a Redilight ‘virtual skylight’: a 24V PV panel on the roof driving your choice of 24V LED fittings inside (see Products in this issue for more). An additional Redilight LED light could also be used in the hallway in the middle of the house.
Water
For water heating, the Sanden heat pump is still one of the best systems around, but the pipework should be insulated, which will be easier while it is more accessible during renovation.
Greywater systems can be problematic in suburban areas, as NSW Health has stringent regulations covering what can and cannot be used and how, and your local council will always fall into line with the state legislature on any issue of risk. The options are complex and have been covered in Renew magazine issue 130 – that’s a good place to start.

Want us to Design Workshop your house?
Would you like advice on how to make your home more sustainable?
In our Design Workshop we invite a designer to provide comprehensive feedback and suggestions to help make a reader’s build or renovation project even greener. Perhaps
it’ll be you next!
To apply, email sanctuary@renew.org.au with your plans and a brief outline of your project.
Further reading:
 Design workshop
Design workshop
Design workshop revisited: Small space success
With some small but important changes to the internal layout based on our expert’s advice, this expanding young Canberra family is getting more out of their diminutive apartment.
Read more Design workshop
Design workshop
Design workshop: Making a small space work harder
Young professional couple Jess and David love their diminutive Canberra apartment and the productive courtyard garden they have established, and would like to make changes to maximise natural light, make the most of the available space, and accommodate a future family. Small space expert Kate Shepherd of Rob Henry Architects is on hand to help.
Read more Design workshop
Design workshop
Design workshop: A higher-performing volume build
Kirsten and James are keen to make the project home they’re planning in Camberwell, Victoria, as energy-efficient and comfortable as possible, and have budgeted for some upgrades. Architect Penny Guild and ESD consultant Erika Bartak give the couple some advice on achievable tweaks to improve their home’s performance.
Read more

