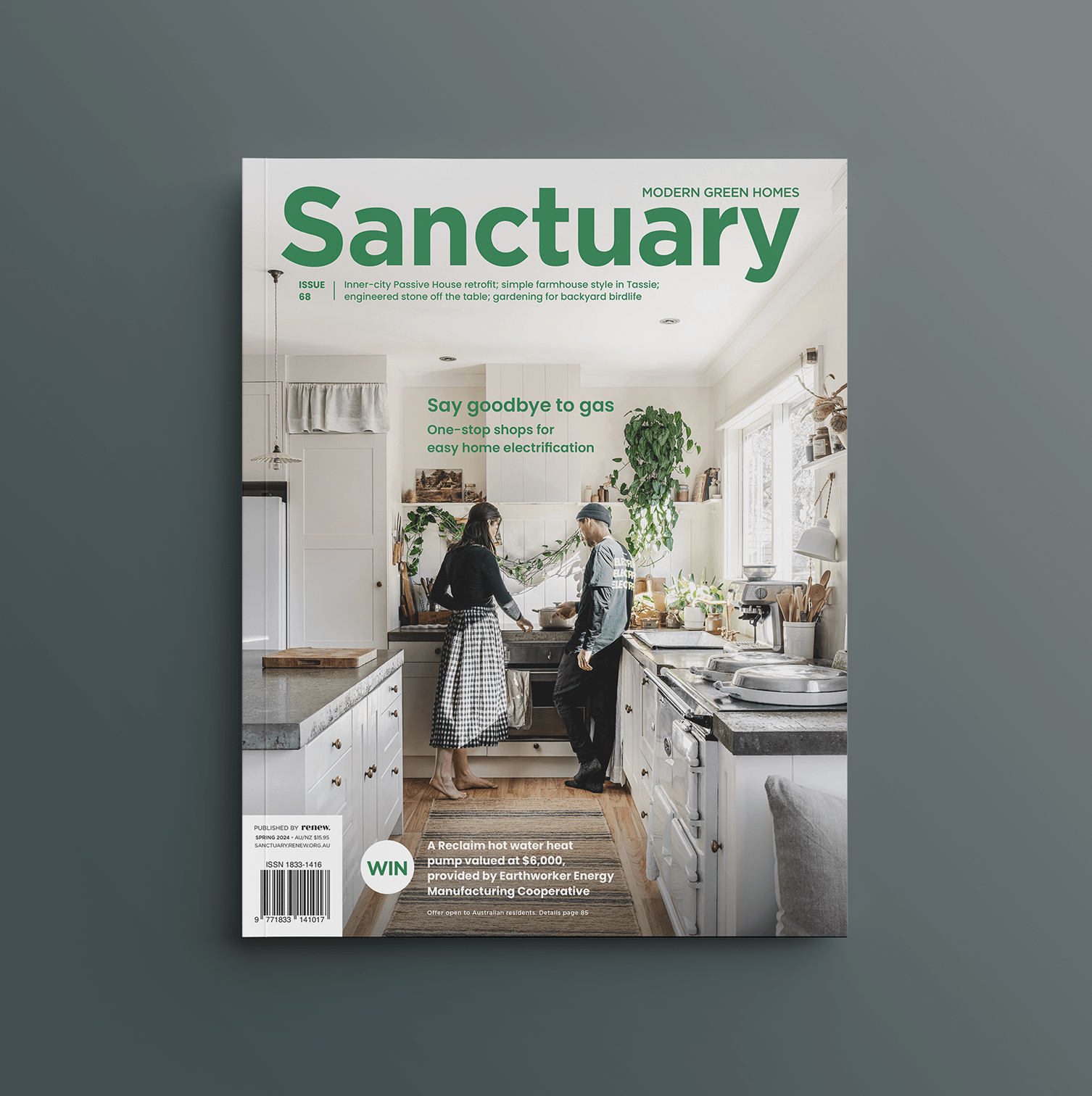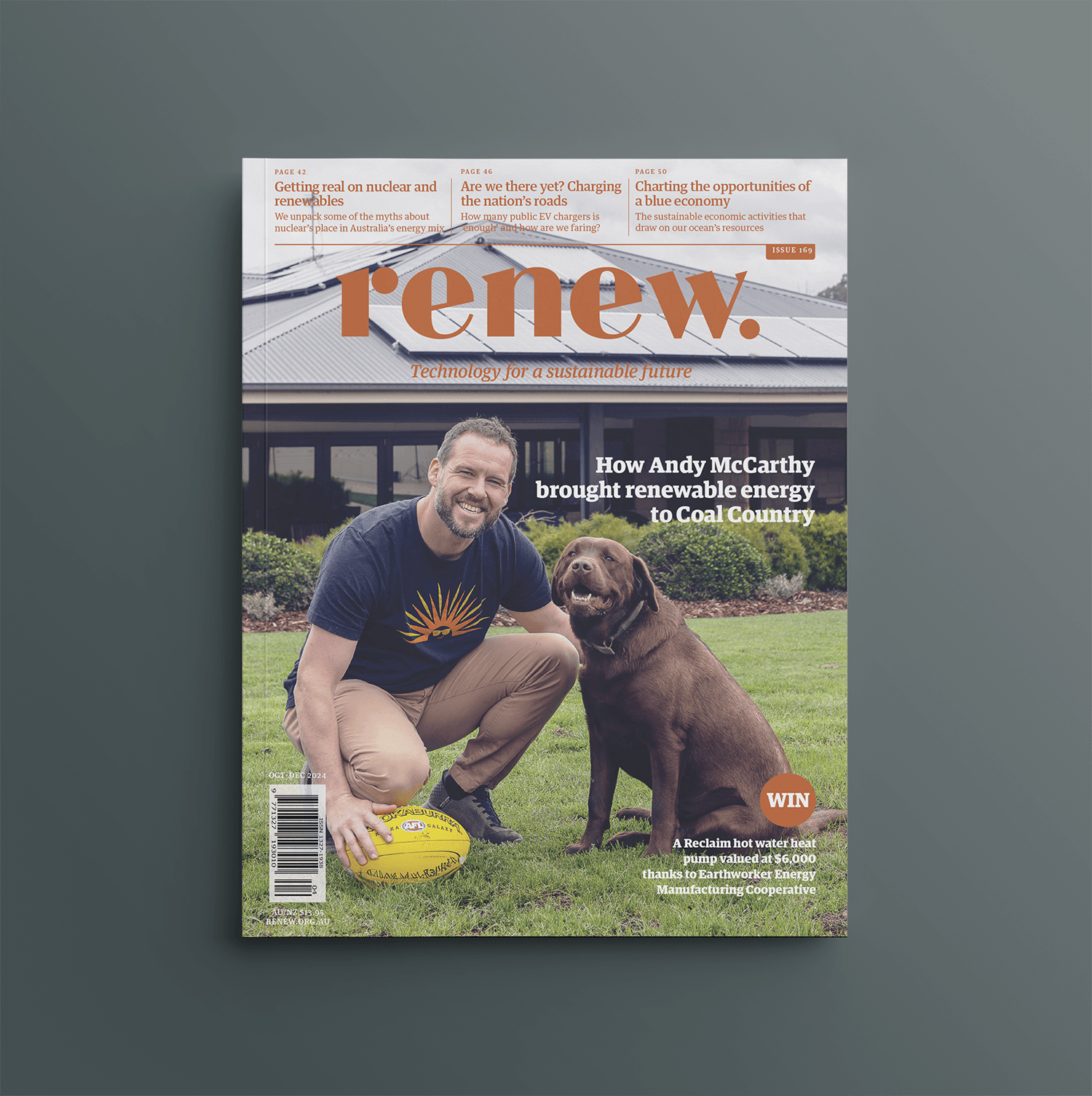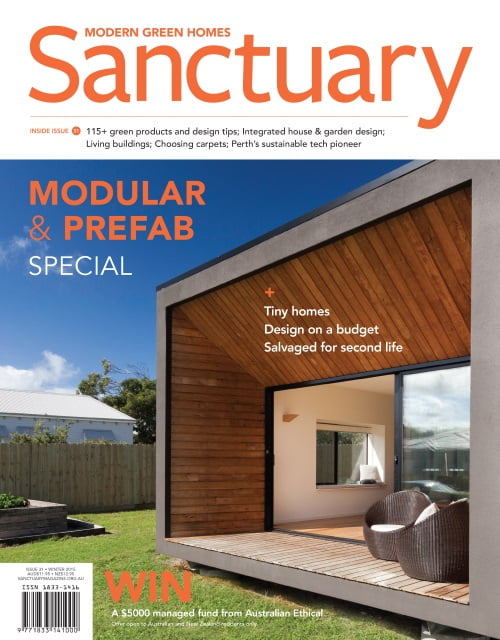Twelve of the best modular and prefab creations

We’ve updated and expanded this article, read more about 16 stand-out modular and prefab creations and companies offering what can be called ‘prefabricated’, ‘factory’ or ‘off-site’ construction services.
Australia has been relatively slow to embrace the premade dwelling, but in its latest guise, prefab and modular systems are seen by many as at least part of the solution to a more sustainable built environment.
A growing number of designers are offering prefab alternatives in an effort to meet the demand for affordable and hassle-free housing. Here, we look at the stylish array of offerings on home soil.
1. Home in a box
Established in 2014 by Sydney architect Matthew Dynon, MODE Homes takes off-site fabrication one step further; when you order one of their ‘bespoke modular’ homes, pretty much the entire house arrives ready onsite – folded up. MODE offers modules that can be “configured, connected, rotated and stacked in order to respond to different site constraints, solar orientations and accommodation requirements,” explains Matthew.
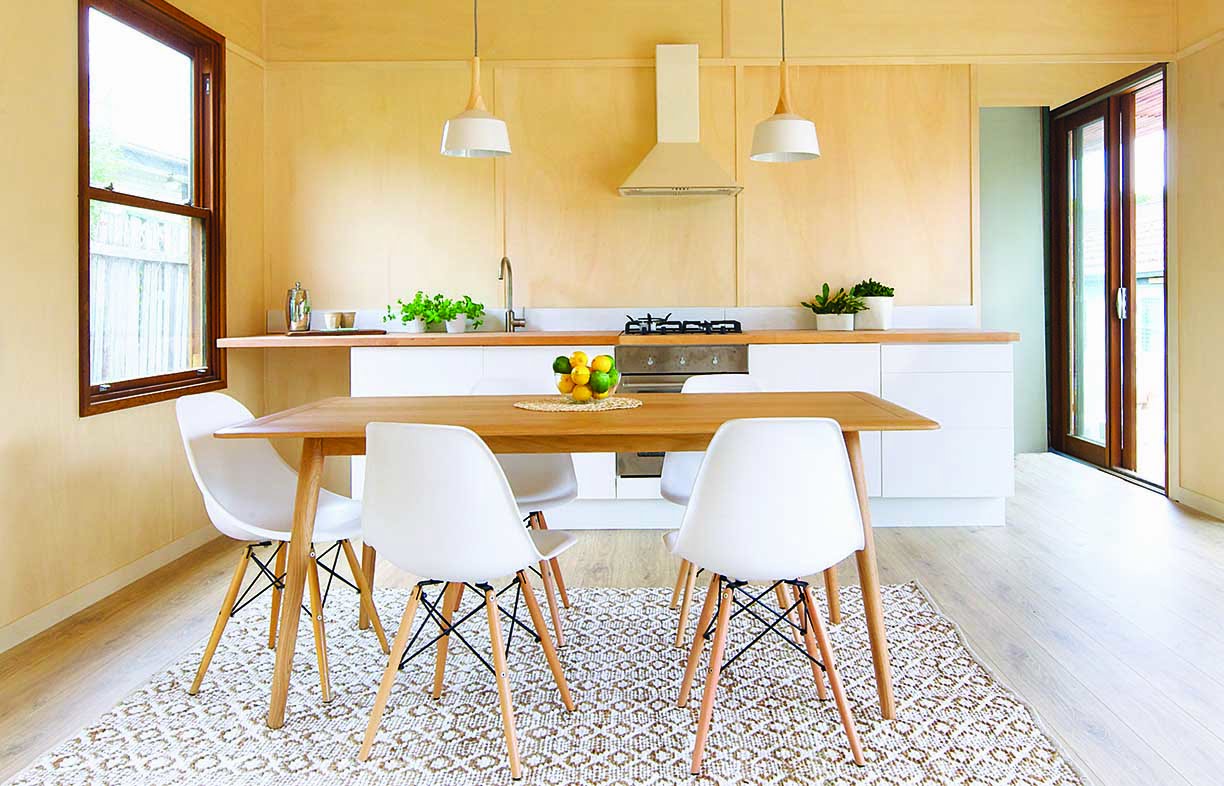
2. Made to order
Melbourne-based modular design and build company Habitech Systems uses SIPs (Structural Insulated Panels) made from expanded polystyrene (EPS) sandwiched between plantation-grown Australian plywood and magnesium oxide (MgO) board cladding. MgO board is made from 50 per cent recycled timber and sawdust, its magnesium oxide content providing strength, durability and fire, water, UV and mildew resistance.
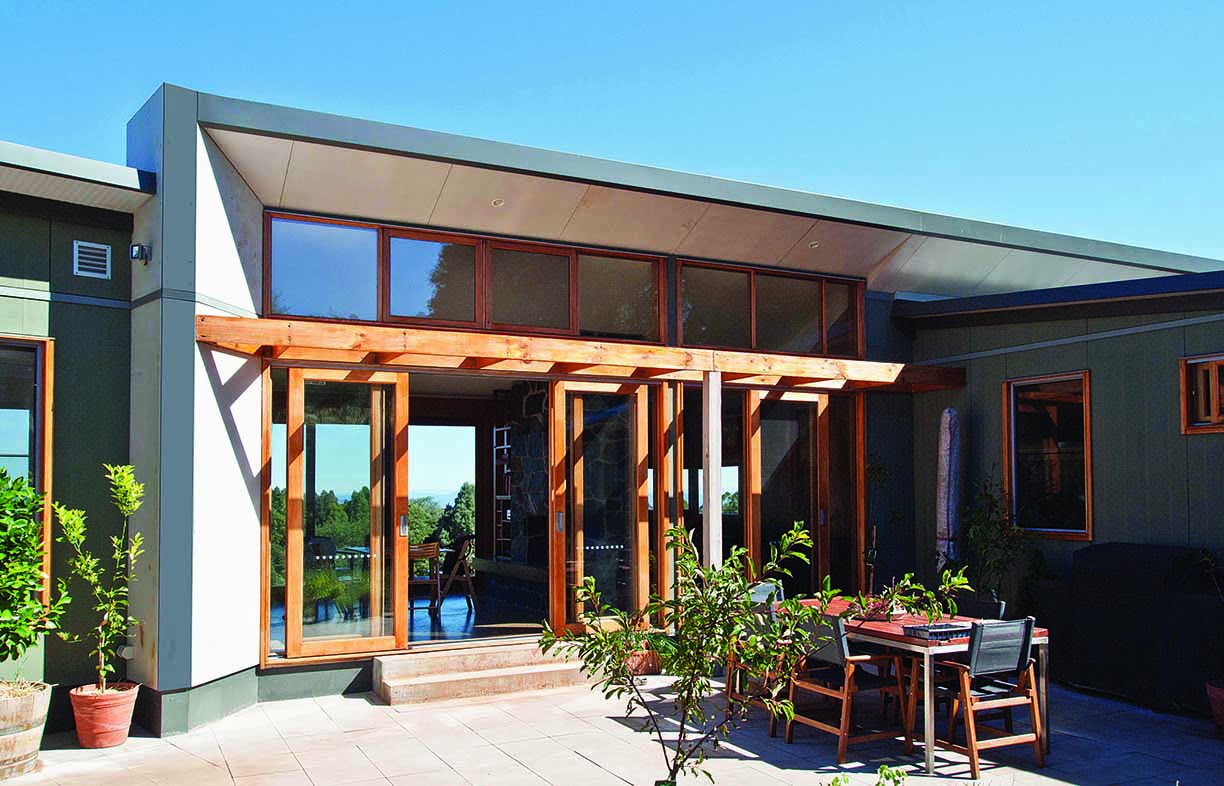
3. Adaptable designs
Fairweather Homes’ modular homes are architecturally-designed to suit any site or budget. The homes’ sustainability features such as well-considered orientation, the addition of thermal mass, well-ventilated interiors and renewable energy options add to their efficiency and affordability. Homeowners are guided through the home’s design and development which uses a unique modular construction system. A kit of parts is manufactured and delivered to the site and erected, with technical advice available throughout construction.
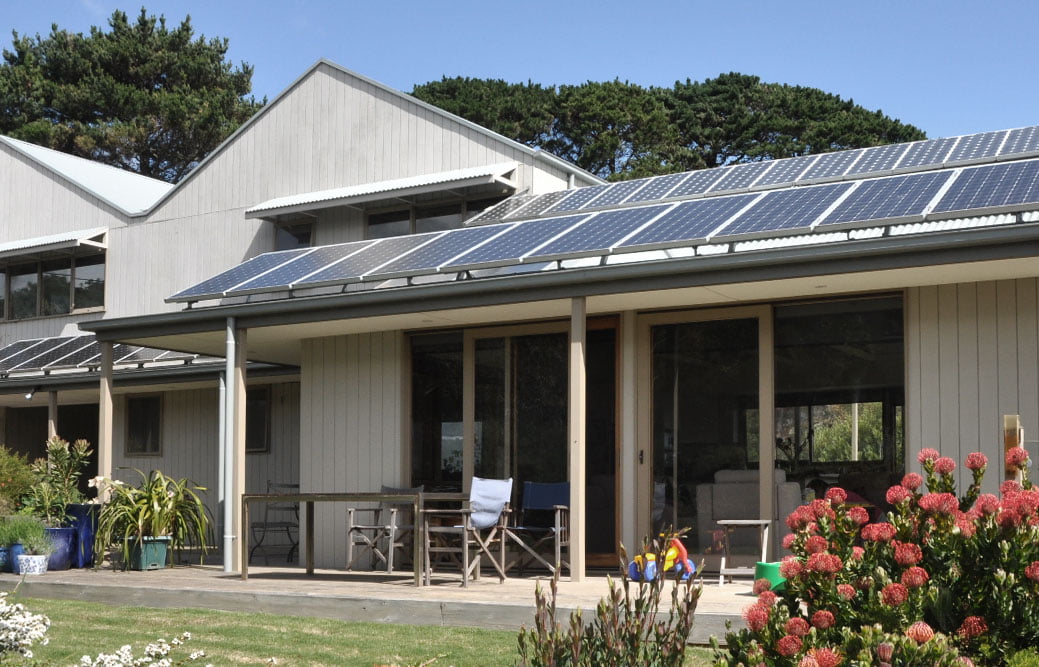
4. Carbon+ living
ArchiBlox’s compact one bedroom passive solar modular design made headlines earlier this year when it set up shop as Australia’s first carbon-positive modular house in City Square, Melbourne, for the Sustainable Living Festival. With a permanent address at Cape Paterson on Victoria’s south coast, floor-to-ceiling double-glazed sliding doors allow full winter sun access, with openings blocked off with sliding edible garden walls in the summer.
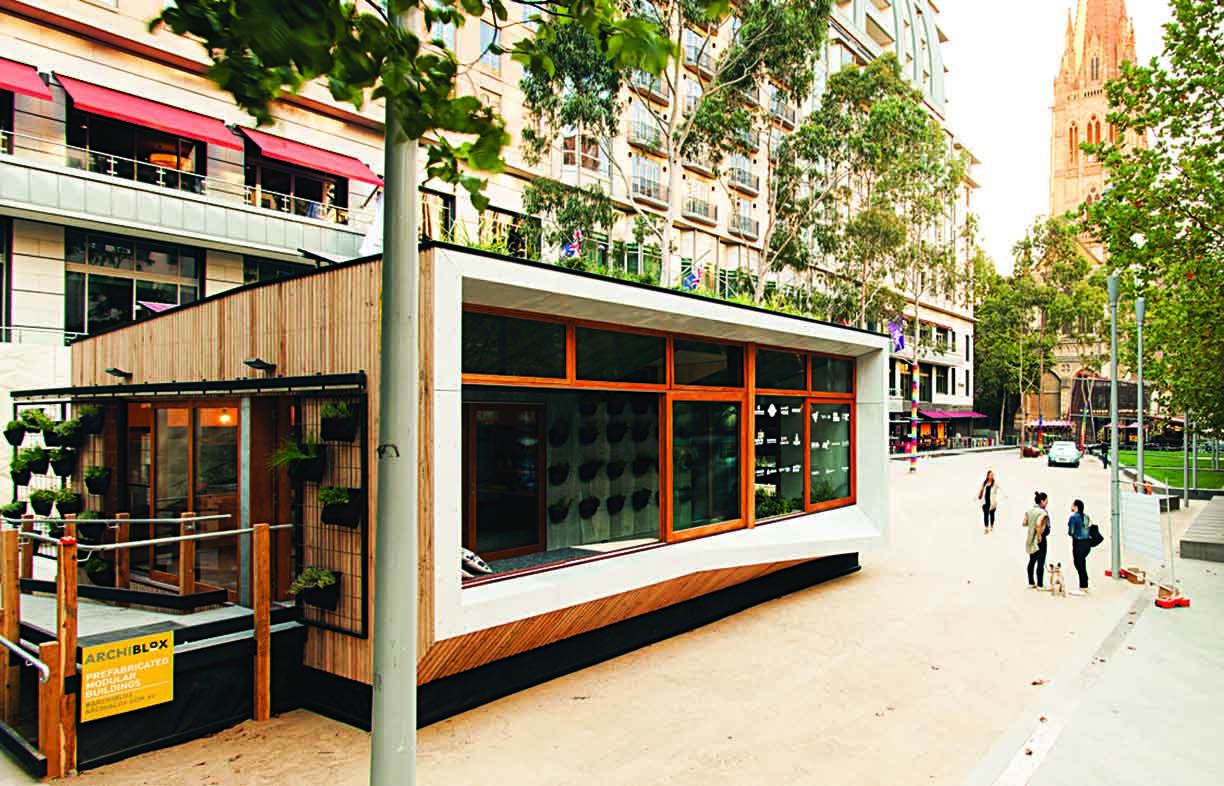
5. Earthed comfort
With an enviable position on a coastal hill, this Inverloch home is composed of three factory-produced modules with prefab lightweight framing that were craned into place complete with finishings and appliances. The modules, by Prebuilt, include open-plan kitchen and dining, two living areas and a large country-style walk-through pantry that links to the thermally massive garage, allowing coolth and ventilation for longer food storage.
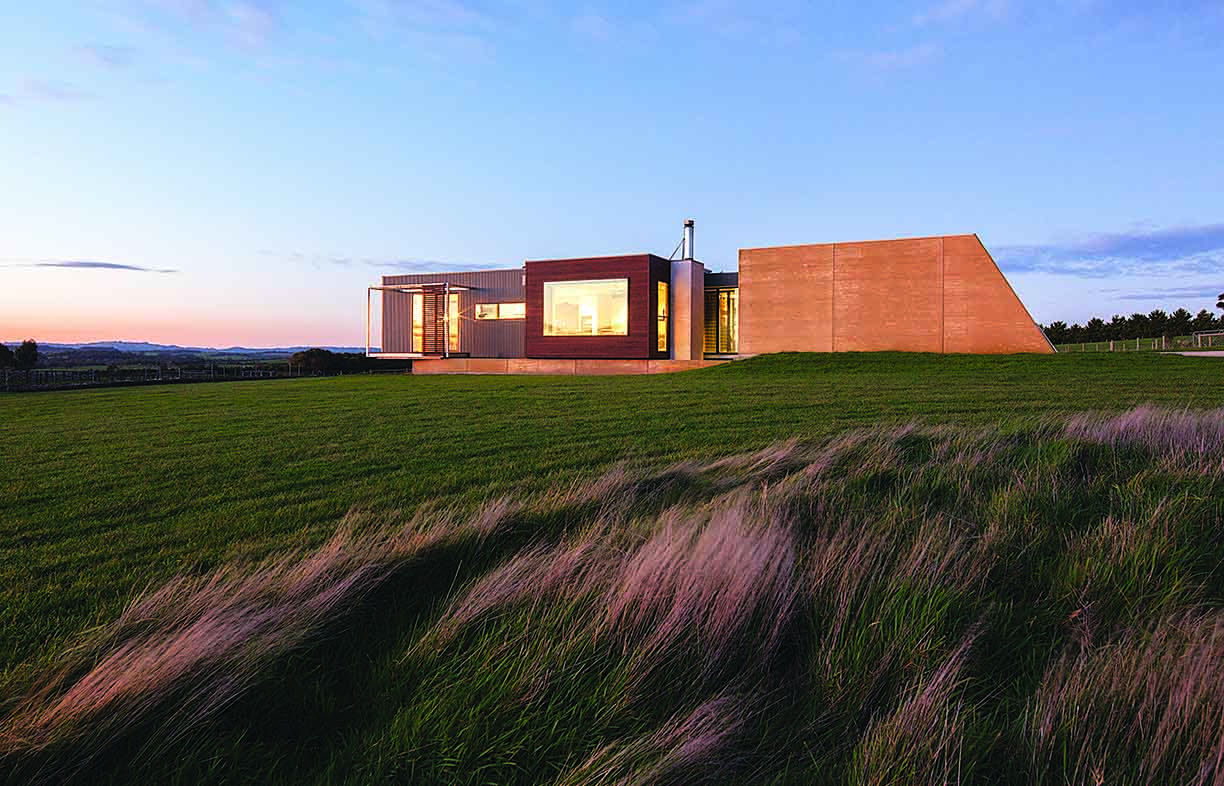
6. 8 Star living
This functional 8 Star prefab modular design by Ecoliv has a suite of sustainable features. There’s a vertical garden at the entry, a surrounding dry-tolerant garden fed with an energy-efficient greywater recycling system, a 2kW grid-connected solar system, solar hot water system, electric car charging point and high-efficiency appliances internally. The modules are designed to work within standard building measurements to avoid any off-cuts.
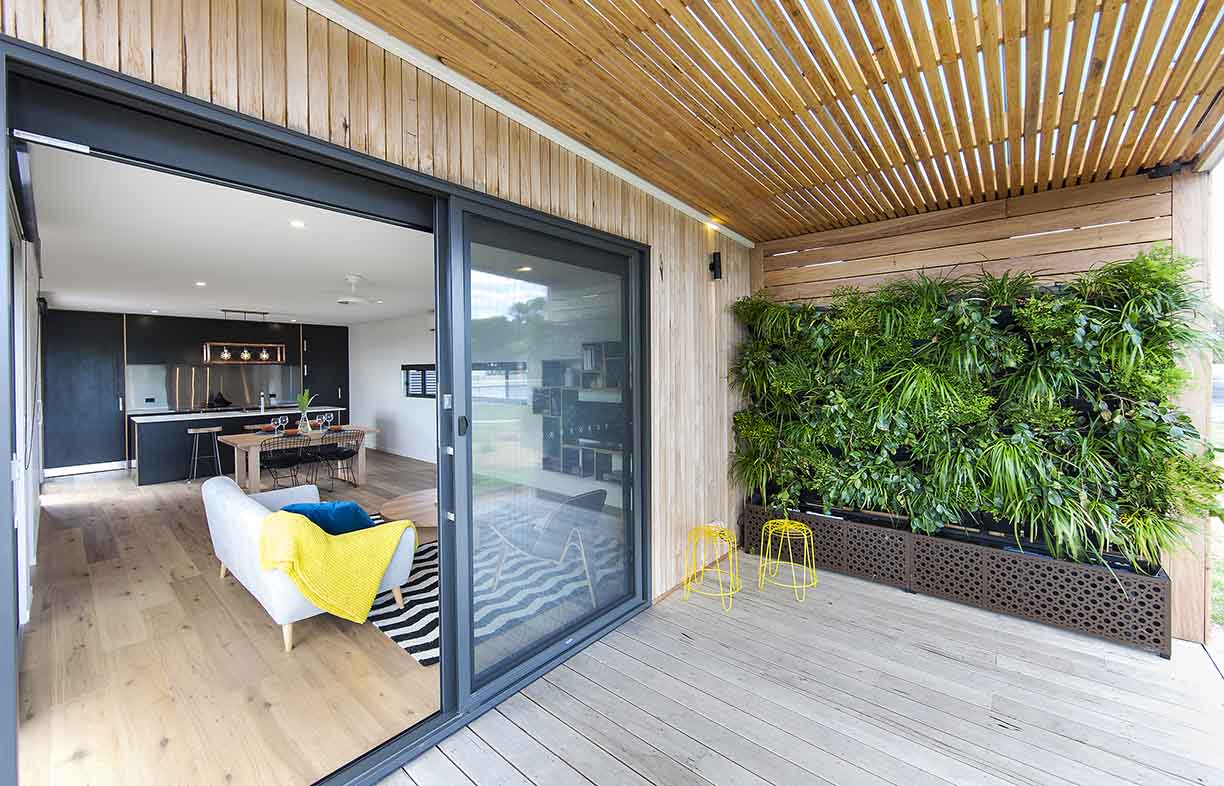
7. Shelter box
Ecoshelta’s lightweight aluminium-framed and clad ‘pod’ design was created as a low-impact alternative for remote and ecologically-sensitive areas, says designer Stephen Sainsbury. The freestanding frame and the composite wall panel, roof and flooring system can be packed up for relocation within a few hours and assembled by hand, without the need for machinery.
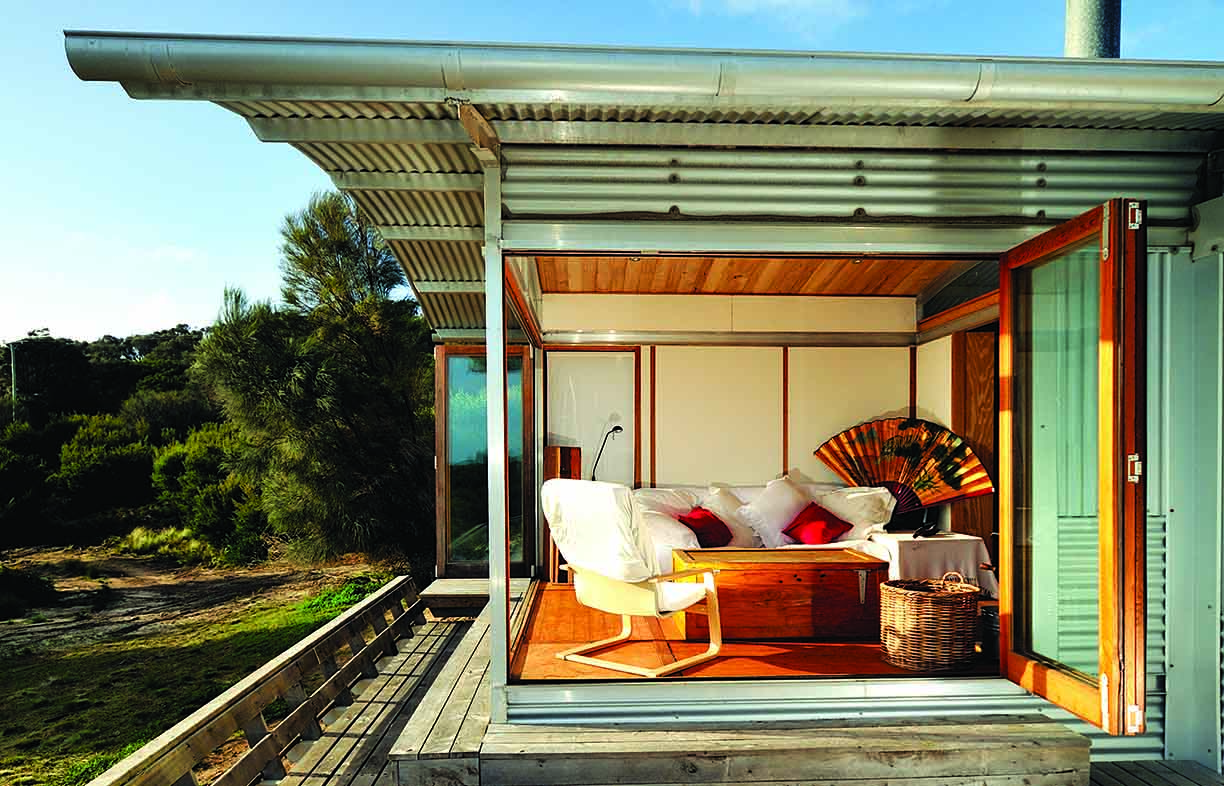
8. Beach shack
This unassuming 80-square-metre boxed beach house by Cox Architecture puts a contemporary spin on the old fibro shack. Reclaimed Australian hardwood timber sliding doors on both sides open up the space to the surrounding bushland and allow cross ventilation through the living area. The north-facing space houses a central stand-alone box for a bathroom and storage, which also serves as a divider between sleeping and living.
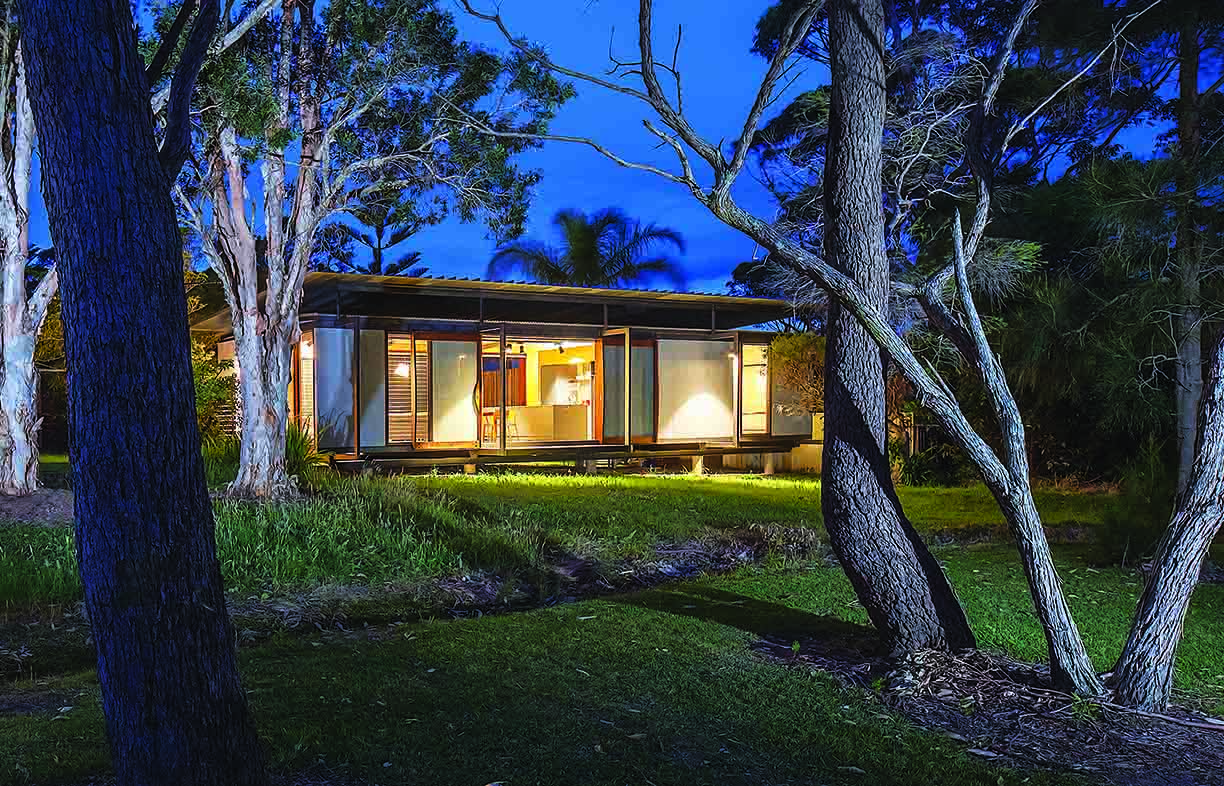
9. Cliff hanger
Tektum’s house 2.0 offered a solution to a steep block perched high above Bilgola’s sandstone cliff beaches north of Sydney. The prefab flat-packed structure was unfolded onsite, avoiding disruption to the soil. Its double-skin thermally-broken wall system helps moderate temperatures, while the inverted ceilings and high-level windows direct and vent hot air with automated windows.
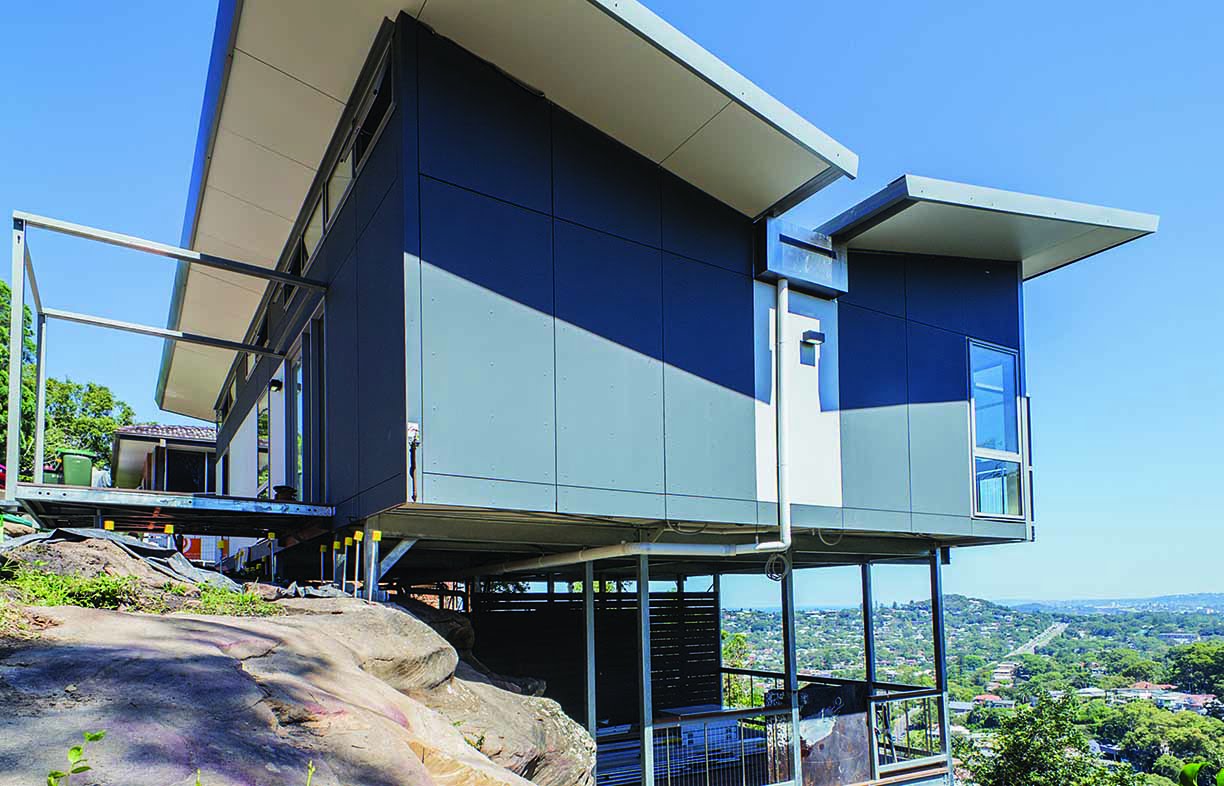
10. Eco escape
This beautiful rural property by Modscape is entirely off-grid, creating its own energy, collecting its own water and disposing of its own waste. The factory-built modules comprising structural insulated panels between structural steel framing were transported to site almost complete, including all finishings and cabinetry. Wide openings and high-level windows maximise natural ventilation and heat purging in summer.
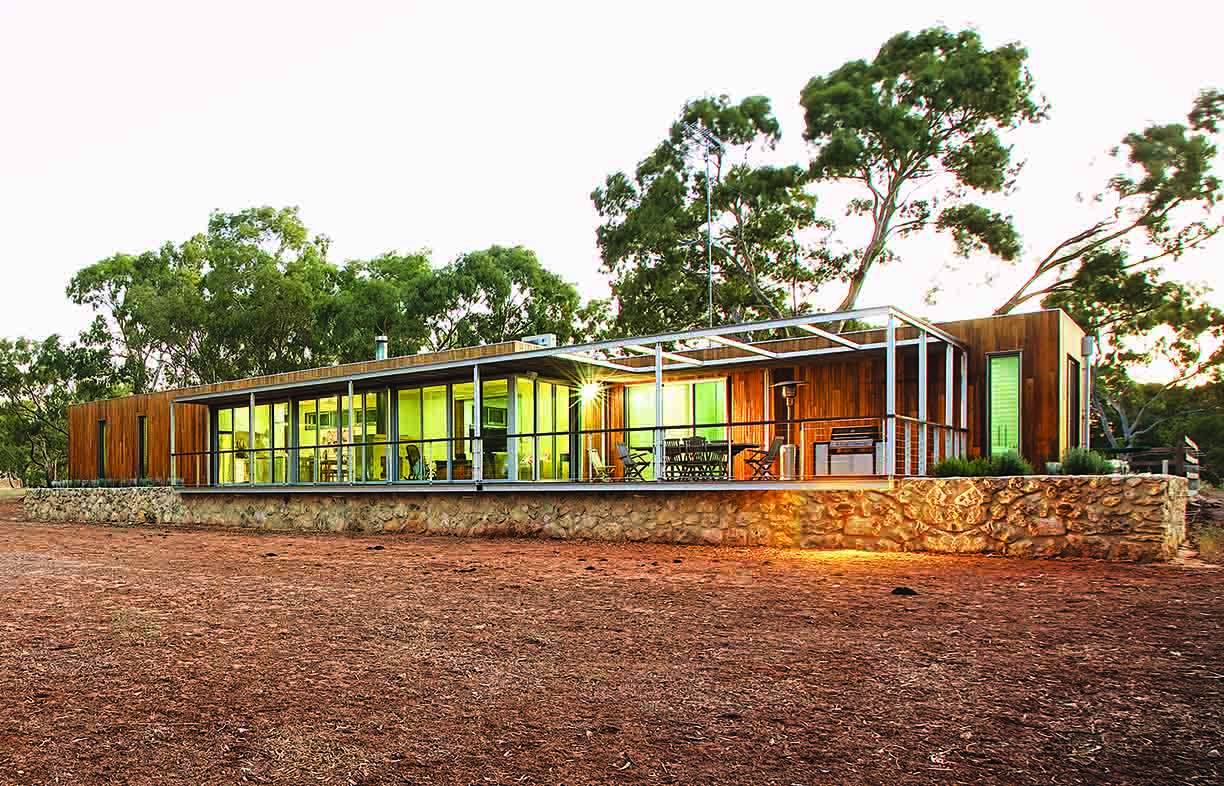
11. Convertible house
This lightweight barrel vault shaped home by Designology in the fire-ravaged region of Kinglake has a focus on sustainability and resilience. Its heavily insulated corrugated iron curved structure allows easy water capture and storage, and remote-operable arched awnings used for shade, insulation, and to capture and funnel cool breezes for cross-ventilation.

12. Future tense
Caroline Pidcock, leading sustainable architect and Sanctuary expert, has been working with her builder-uncle David on a new approach to building construction since 2005. &U’s building system comprises glass fibre reinforced polymers, commonly used in the boat building and aeronautical industries for their lightweight, high-strength durability in extreme conditions, and low maintenance needs.
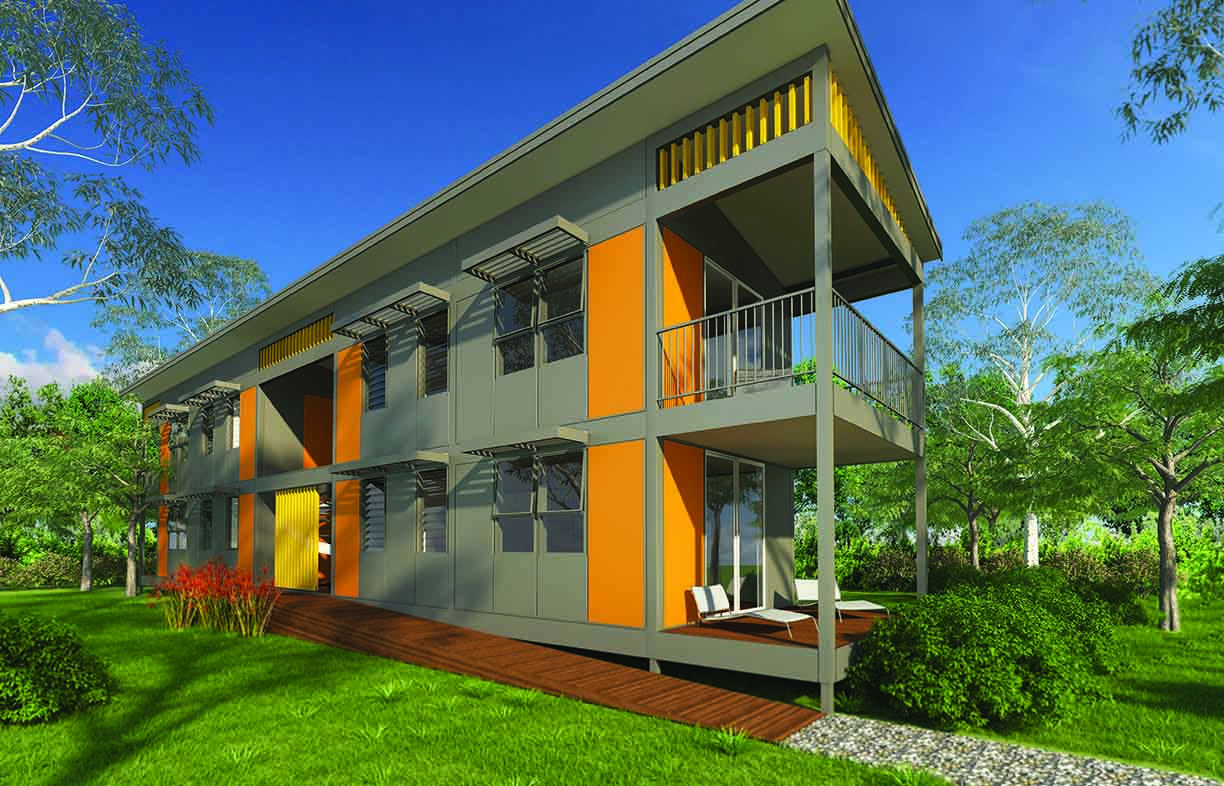
Related articles
 In focus
In focus
Prefab performers: 16 of the top rating modular and prefabricated homes
We look at the latest developments in prefabricated and modular design & construction in Australia and New Zealand.
Read more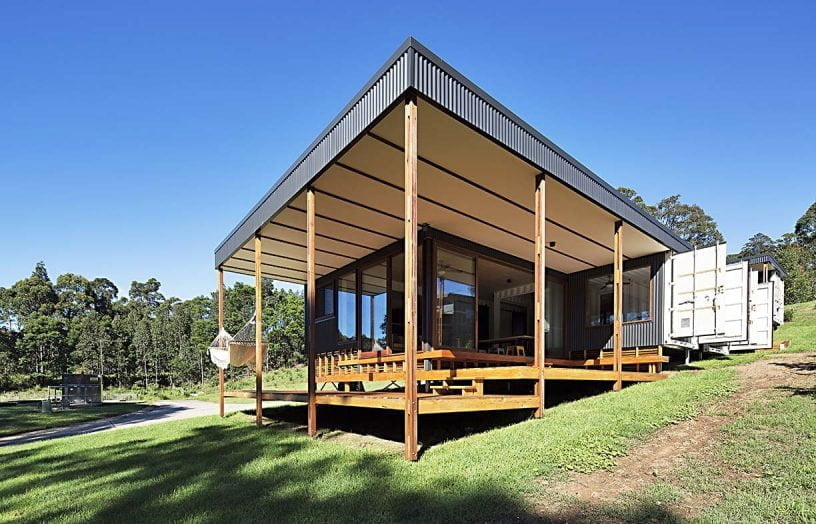 New build
New build
Shipshape retreat
Working with a modest budget, architect Matt Elkan transforms four salvaged shipping containers into a stylish, low-maintenance getaway on the NSW south coast.
Read more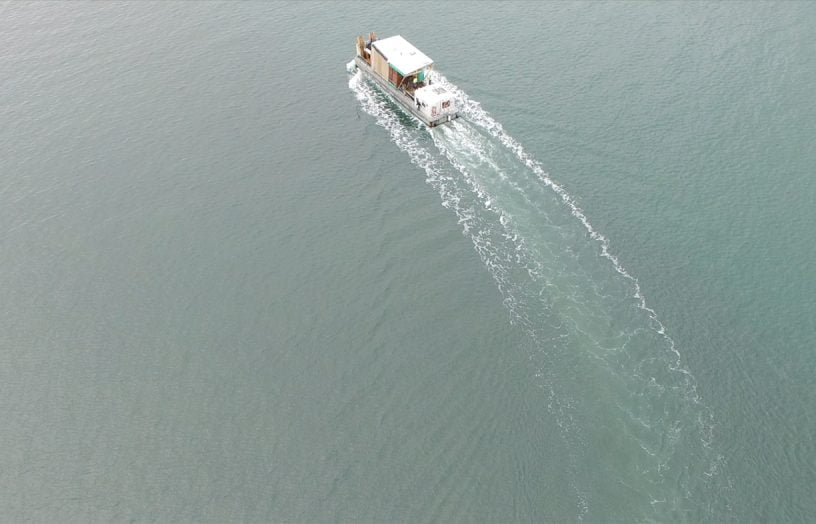 House profiles
House profiles
Modular, prefab & off-grid
Designed to be transportable by truck and barge to French Island – one of Victoria’s most inaccessible places – this prefabricated farmhouse is no ordinary coastal retreat.
Read more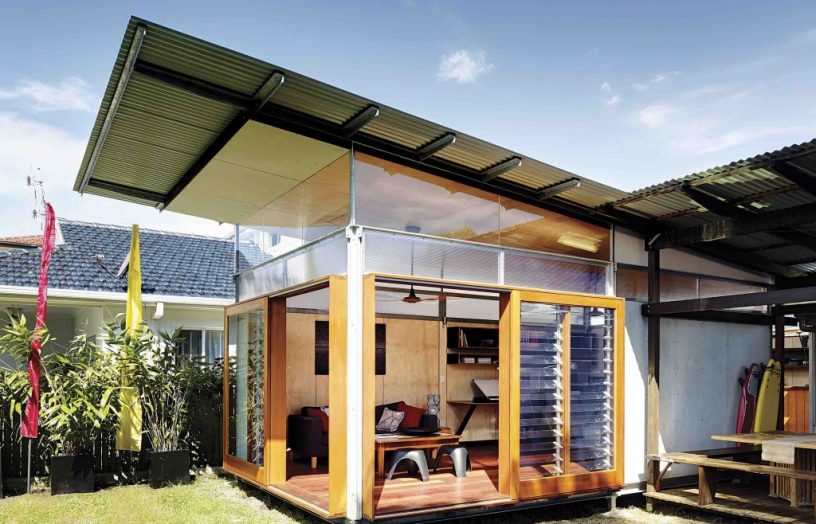 Ideas & Advice
Ideas & Advice
Green granny flats and studios: 10 of the best
10 sustainable secondary dwellings that strike the right balance between urban infill, amenity and precious urban vegetation.
Read more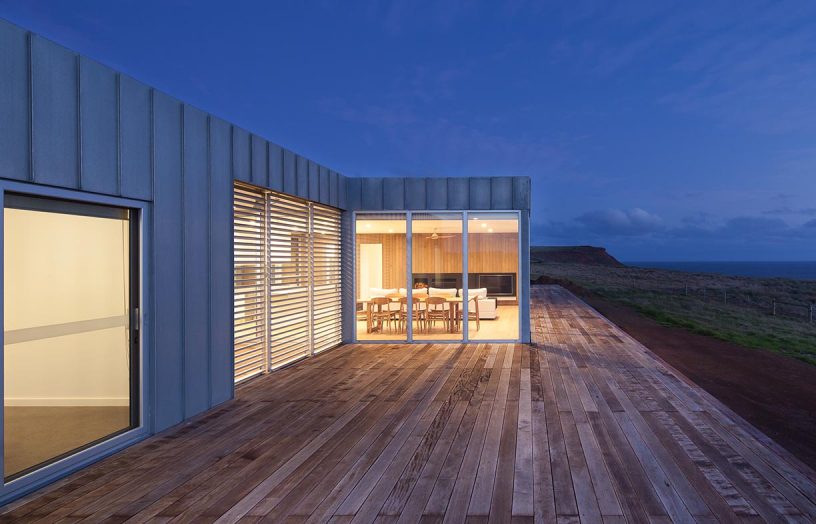 News
News
Sanctuary 42 out now – Prefab performers
Sanctuary 42 is out now, with a special feature on the latest developments in the modular & prefab industry in Australia.
Read more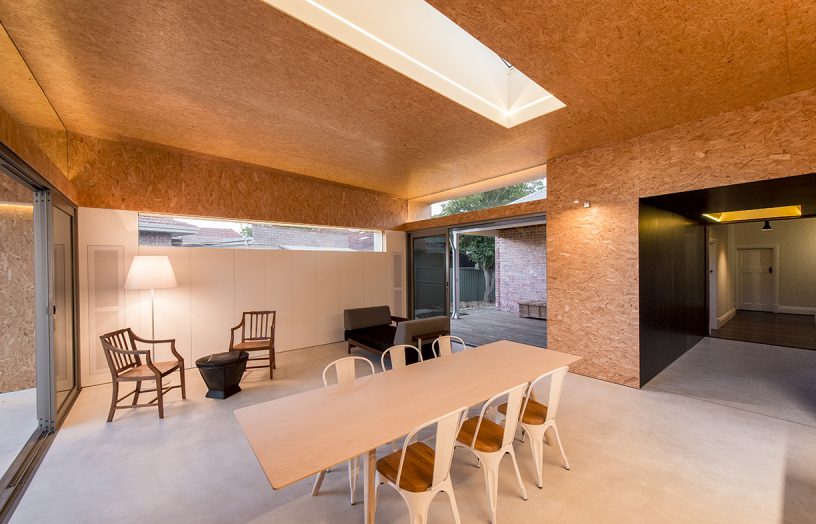 In focus
In focus
Composite benefits: When are SIPs the right choice?
Many households now factor construction time and expected energy bills into their project bottom line. Could structural insulated panels be an answer to lowering them both?
Read more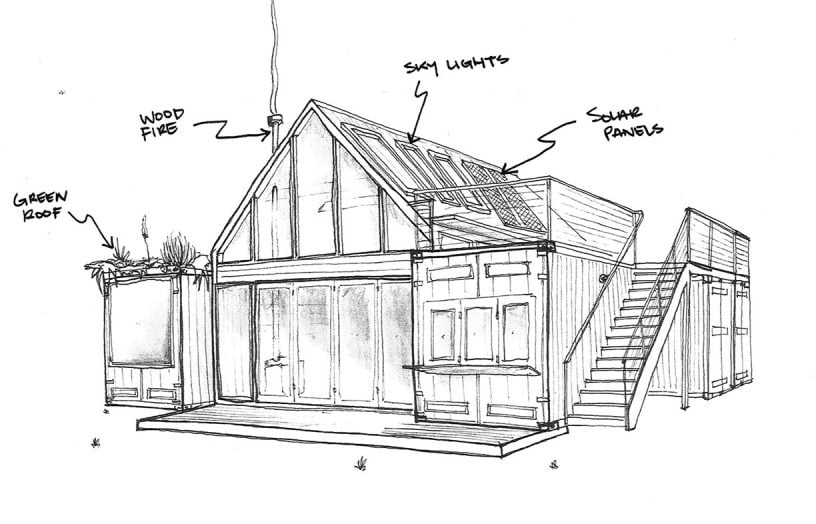 Design workshop
Design workshop
Design workshop: Modular mountain magic
A house designed around a series of modular units seems like a great solution for this holiday home in Victoria’s alpine region.
Read more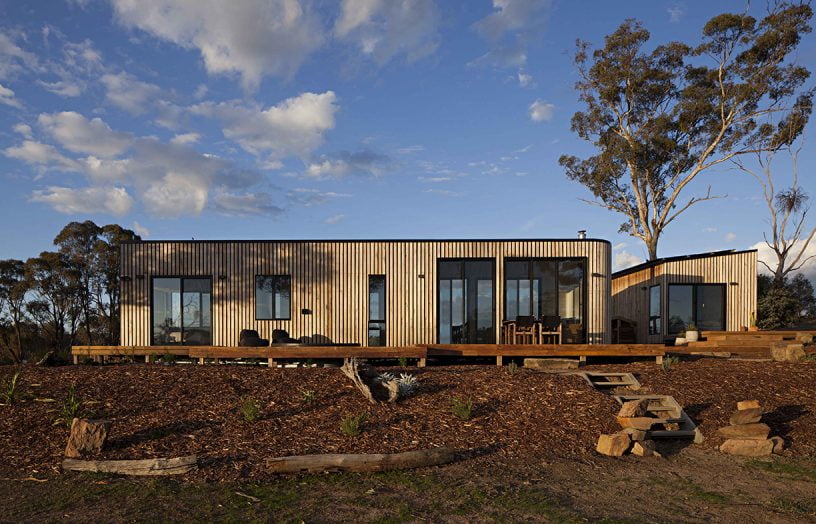 House profiles
House profiles
The ideal unwind
A prefabricated, modular design was found to be the most practical way for a Melbourne couple to build 130 kilometres away on a Central Victorian bush block.
Read more