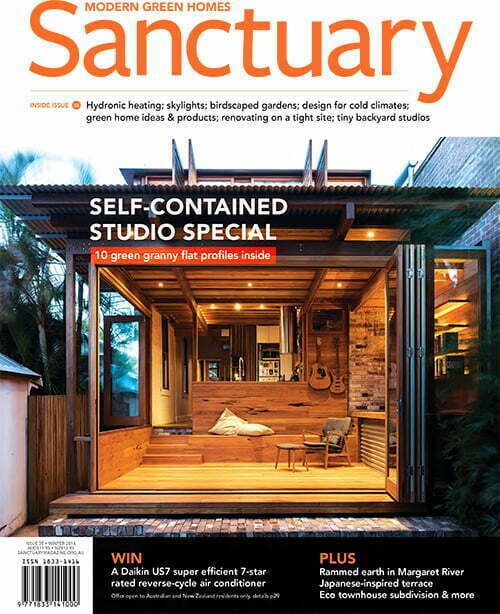Green granny flats and studios: 10 of the best
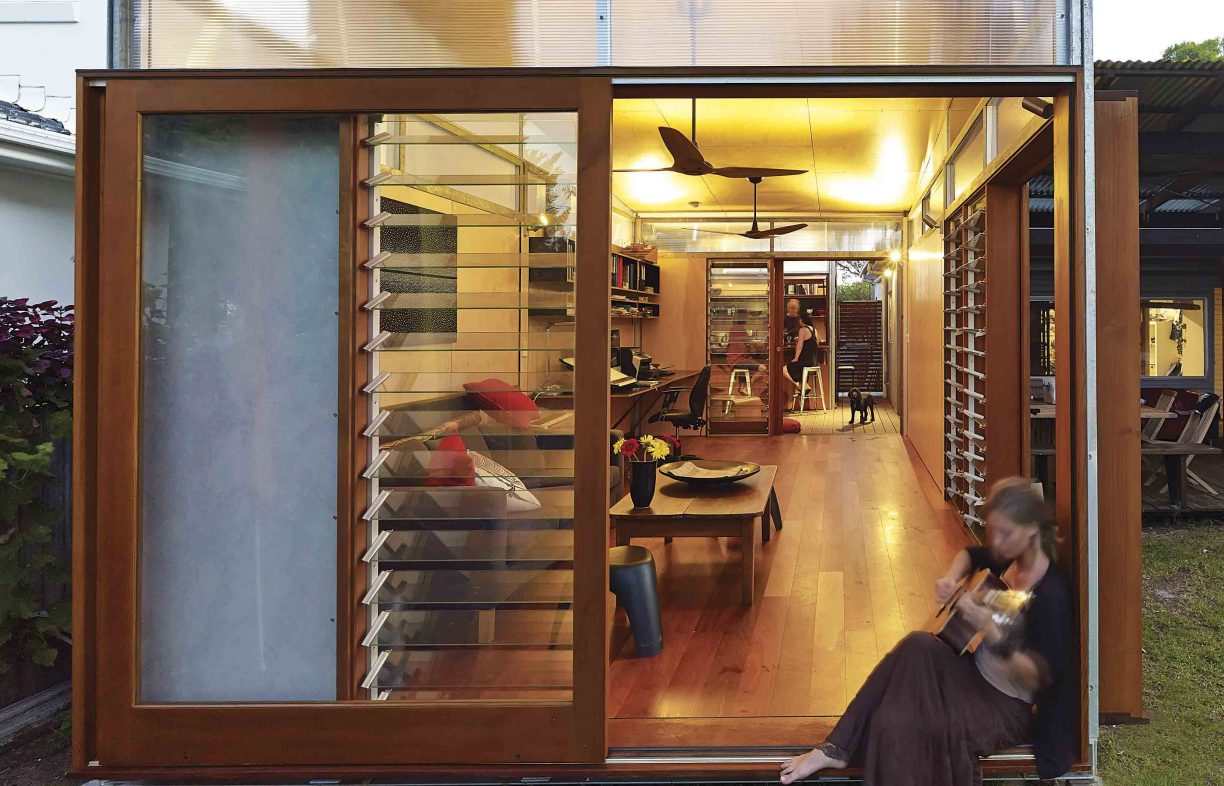
As cities sprawl and become less affordable for many residents, the suburbs are seeing the rise of self-contained studios and granny flats. We look at the changing regulations controlling these small ‘secondary dwellings’ and feature 10 sustainable designs that are striking the right balance between urban infill, amenity and precious urban vegetation.
Gold Coast granny flat
This two-storey ‘box’ pavilion is located six metres behind a 1950s Gold Coast beach shack on a narrow 400-square-metre site. Built to allow for contemporary intergenerational living, the granny flat also protects the once-exposed backyard from overlooking. Each level in the granny flat has its own bathroom, and a studio space that can be ‘sub-divided’ with sliding screens to become a living space or bedroom.
www.claredesign.com.au
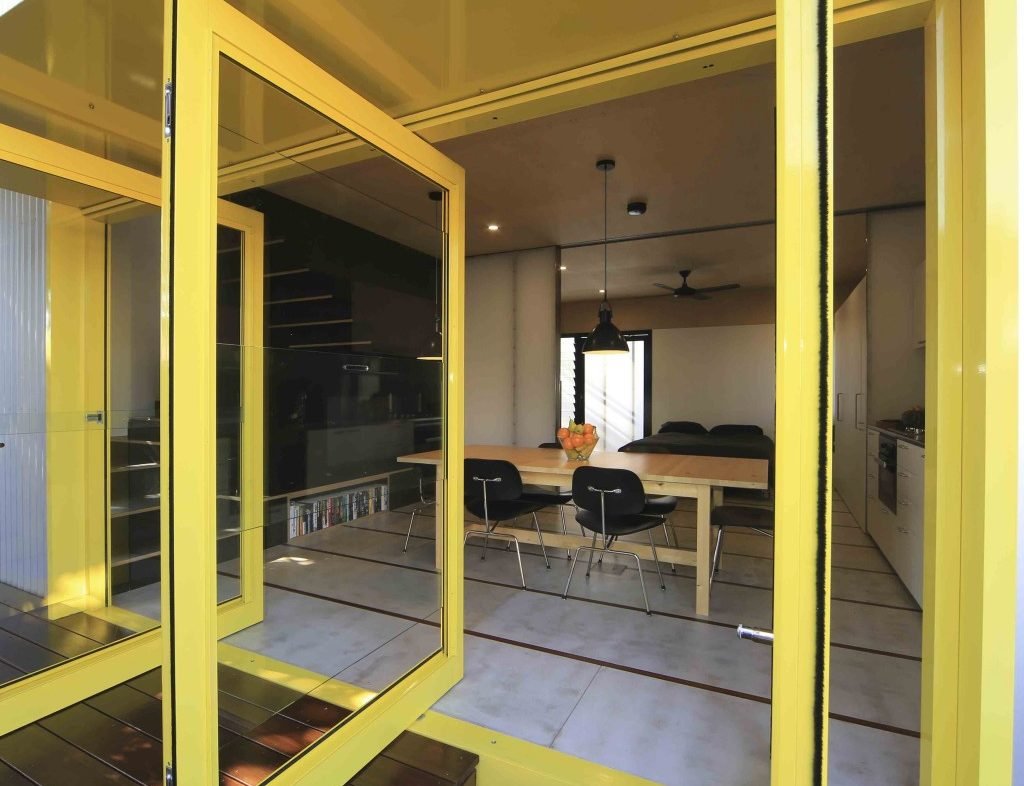
Tactful secondary dwelling
Designed for flexible use into the future and conceived by Takt, this 60-square-metre secondary dwelling is on a narrow lot in Coogee and replaced the original fibro shack. It is designed as three boxes which step down the slope. A butterfly roof invites winter sun and provides seclusion from neighbours; and a dark concrete slab and panels of artist canvas for internal walls create a tactile interior. The steel-framed building is clad in copper, which was chosen to age gracefully in a coastal environment – it has already developed a patina.
www.takt.net.au
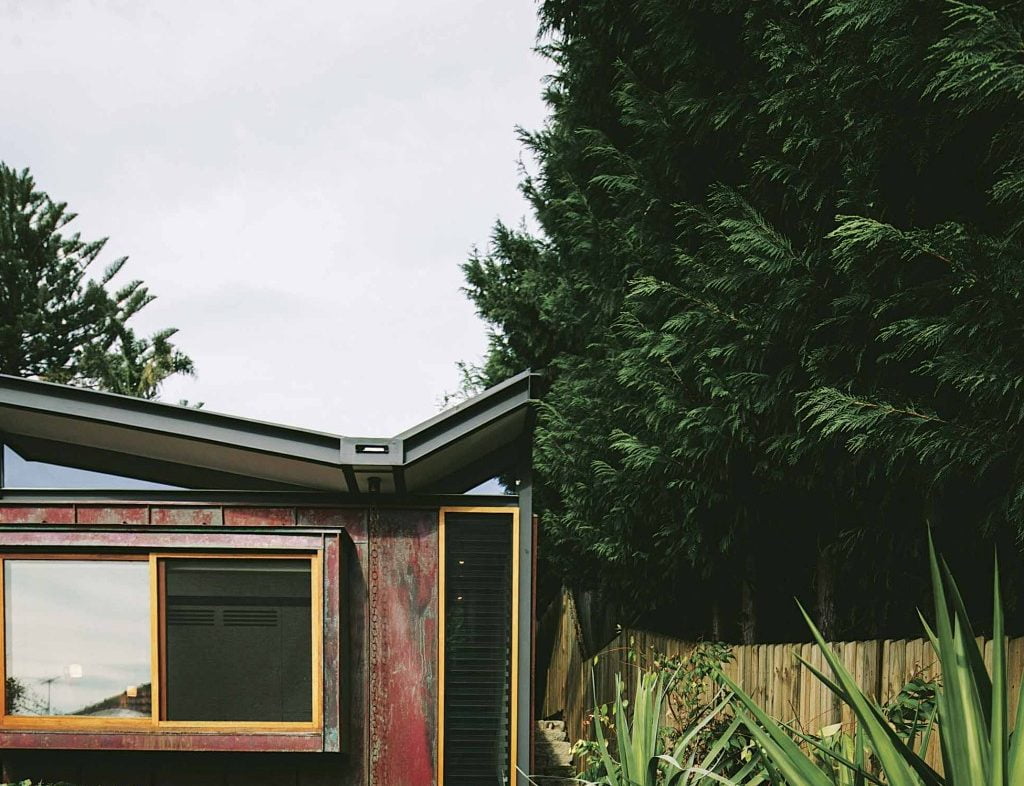
Flat-pack studio
This pre-fab, flat-packed modular studio is the creation of Sue Harper, now of Troppo Architects in Byron Bay, and is similar to the firm’s Love Shack. When the granny flat laws changed in New South Wales she saw the opportunity to not only create a granny flat that performed better than the portable homes of old, but to create a living space that was more “flexible and fun” using materials that were environmentally sensitive.
www.troppo.com.au
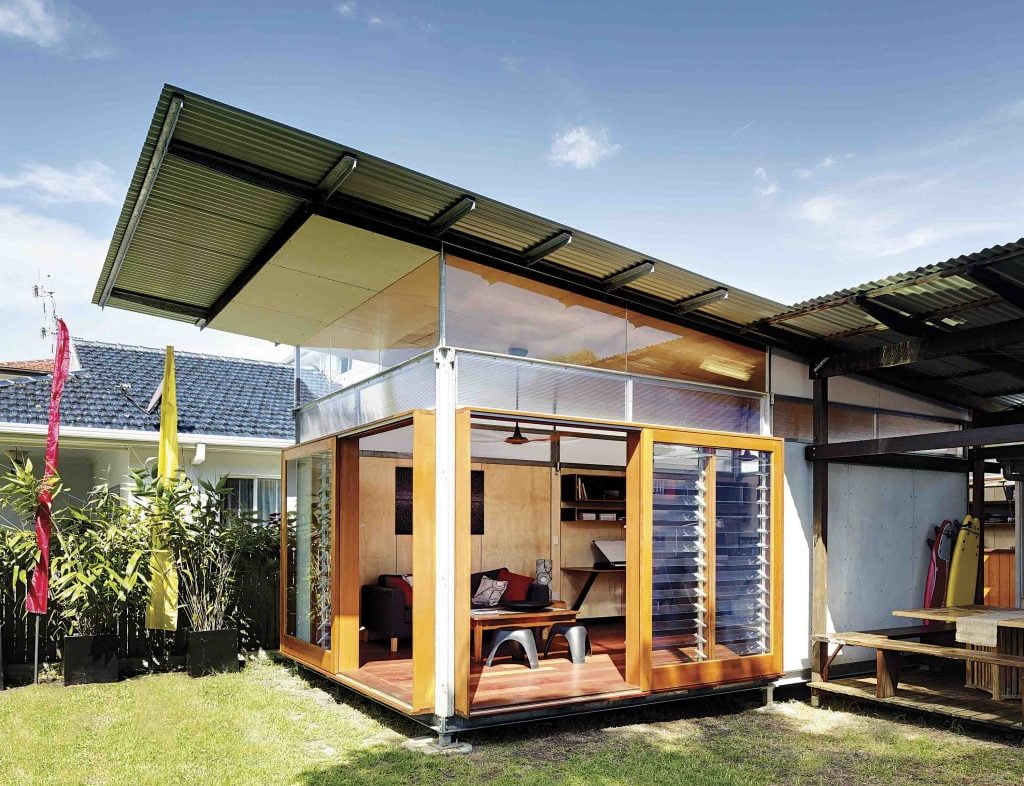
Annandale downsize in style
This 55-square-metre, one-bedroom granny flat at Annandale in Sydney was constructed as a secondary dwelling for the owners of the main house. Designed by Day Bukh and built as part of a renovation, it carries a 7.5 Star rating and has a host of environmental features in keeping with the owners’ philosophy. The roof is Bluescope zincalume metal and the exterior walls are treated pine with 20mm foilboard insulation with an R3.2 rating.
www.daybukharchitects.com.au
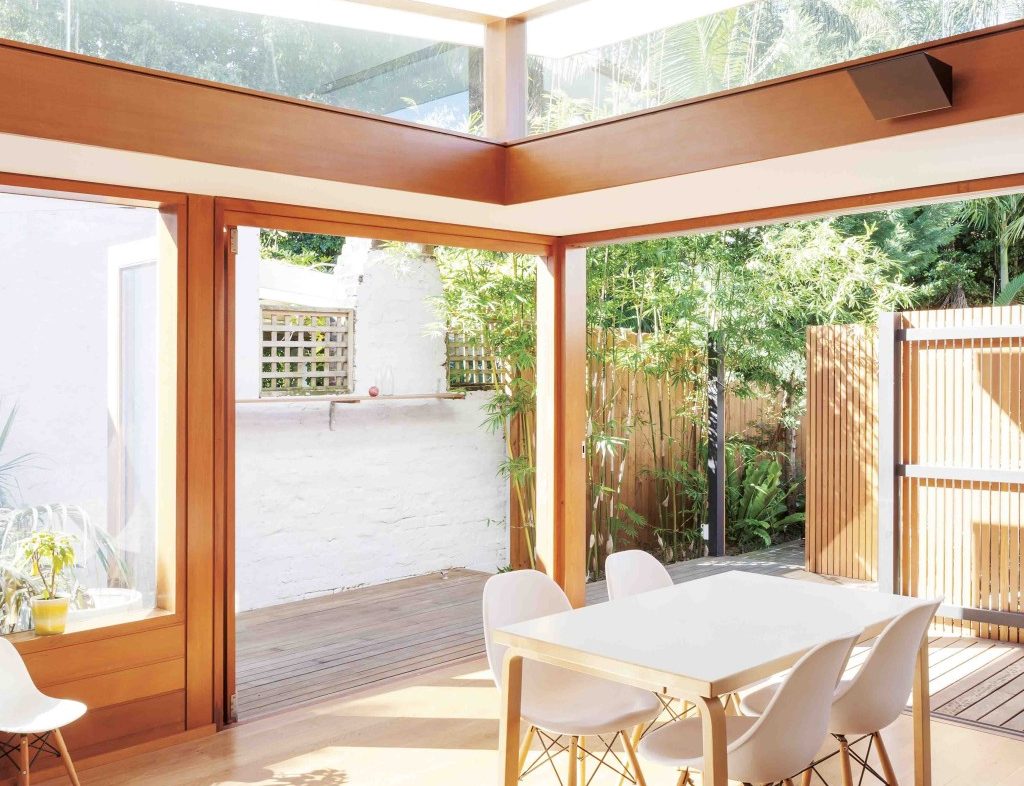
Fonzie flat Sydney
A 60-square-metre building in the back yard of a house at Russell Lea in Sydney’s inner west had to meet two criteria: it was to be visually attractive and a useful living space. Architect Ben Giles wanted to create as small a footprint as possible to maximise the overall amount of landscaping and garden. The result was a structure that would take up the block’s full width, but be just one room wide, with a combined living, dining room and kitchen downstairs and a loft-style bedroom on the second floor. The extra height creates a feeling of space.
www.bengilesarchitect.com.au
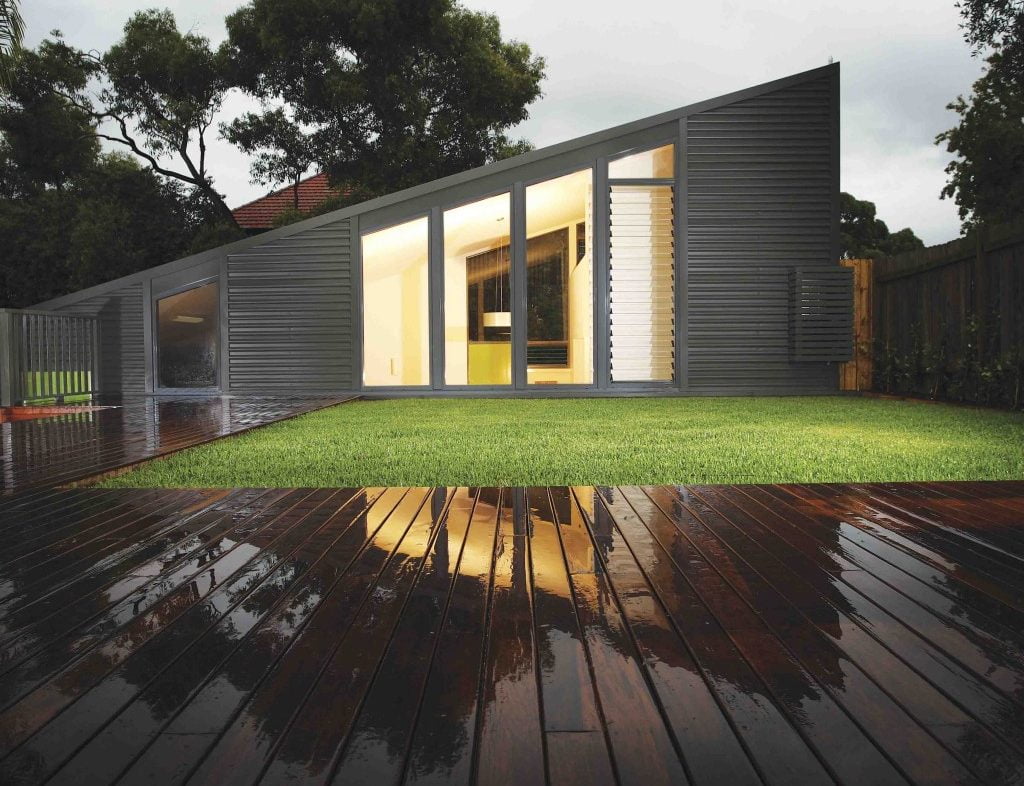
Creative studio
‘Functionality and flexibility’ were the watchwords for this studio at the back of a home in the inner Melbourne suburb of Northcote. The owners wanted a multi-purpose space that could be used as a professional music studio, reception room, guest bedroom, study and family room. Statkus Architecture was asked to design a building that worked on a number of functional levels while connecting to and enhancing the existing house.
www.statkusarchitecture.com.au
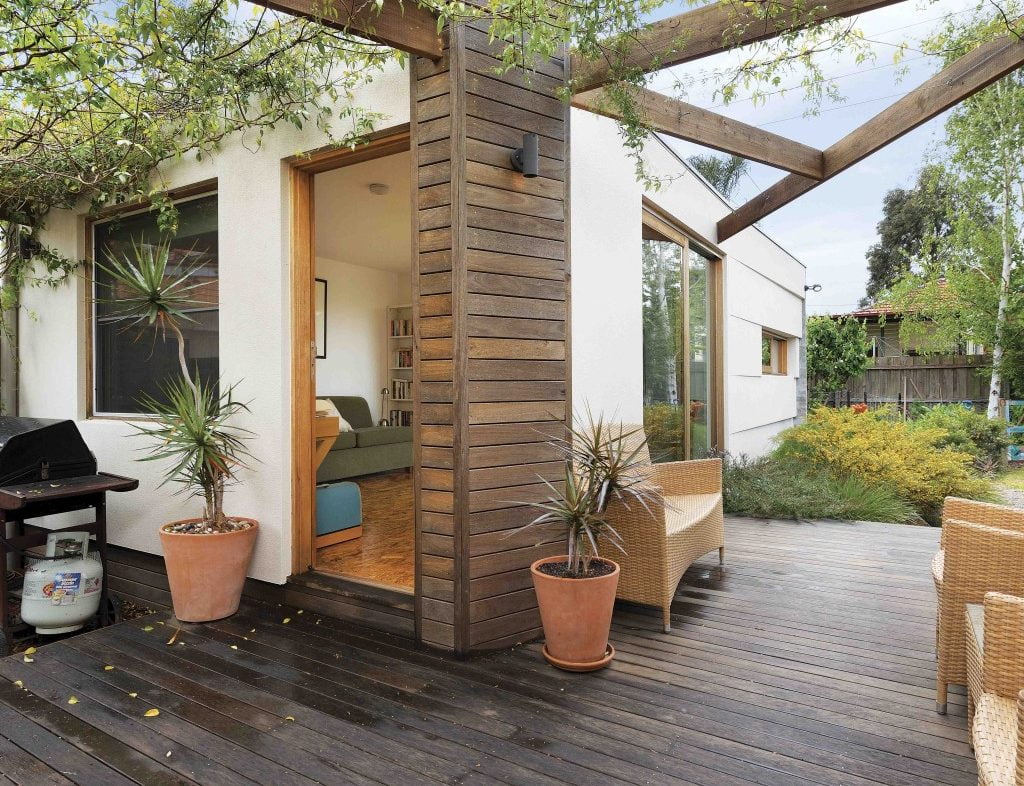
Strawbale granny flat
A stand-out feature of this granny flat at Carina Heights, a south-east suburb of Brisbane, is a distinctive strawbale wall that the owners settled on after consulting with Peter McArdle of Gold Coast firm PTMA Architecture. Facing due west, the large wall shields the 35-square-metre granny flat from the harsh Queensland sun. Standing clear of the building, it vents hot air into a court space rather than inside. It also provides a privacy buffer from the neighbours and the occupants in the main house.
www.ptma.com.au
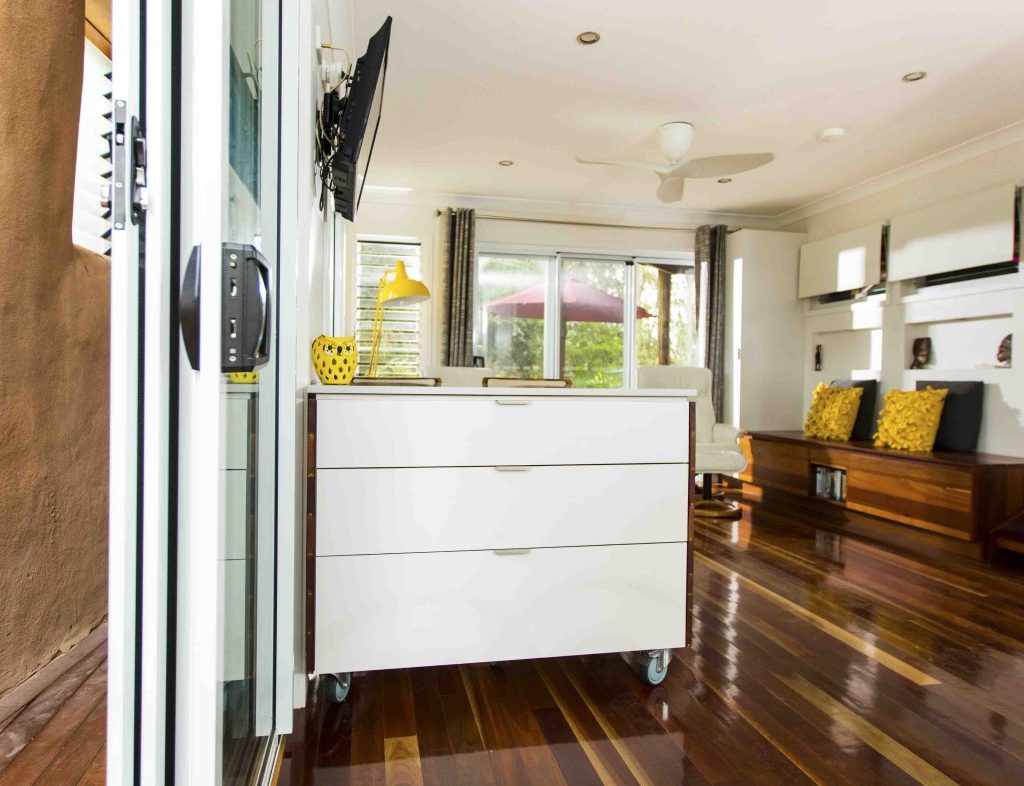
West end granny flat
This secondary dwelling in West End in Brisbane was built for the ageing parents of one of the owners of the main house. The building was carefully orientated both for climatic appropriateness and to enhance private living environments for the residents of the flat, the existing house and the neighbours. Effective space was maximised by allowing the bedroom area to combine with the living area, but it can be closed off if required for privacy.
www.jeremysalmon.com
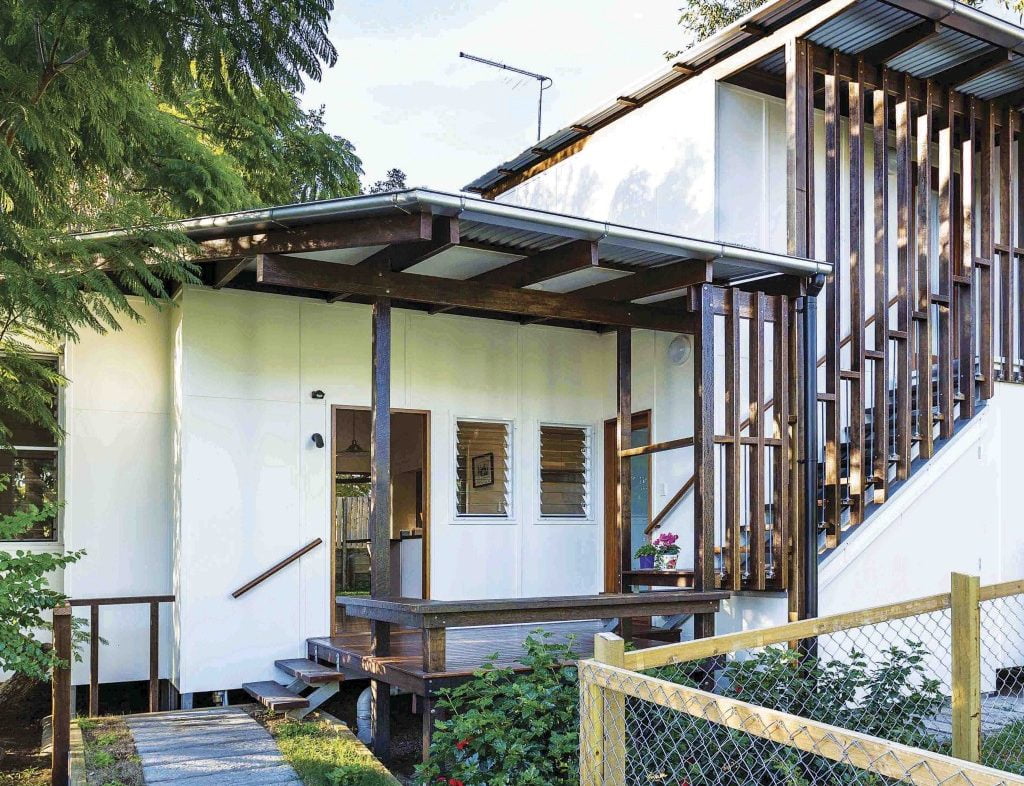
Freo tiny house
At just 17 square metres, this pocket-sized home in Fremantle’s suburbs is colourful and compact. With clever storage, a high ceiling, roof window and separate living spaces, it provides enough space for a couple and their young baby. The designer, Western Australian architect Nic Brunsdon, says fitting two bedrooms, a kitchen, bathroom, study, living and dining into 17 square metres was no small feat. “It makes you pay attention to what’s important in all aspects of design, construction and living. It’s philosophical as much as structural. Every pocket becomes an opportunity. We utilised spaces under the stair treads and depressions in the structural frame.”
www.post-arch.com
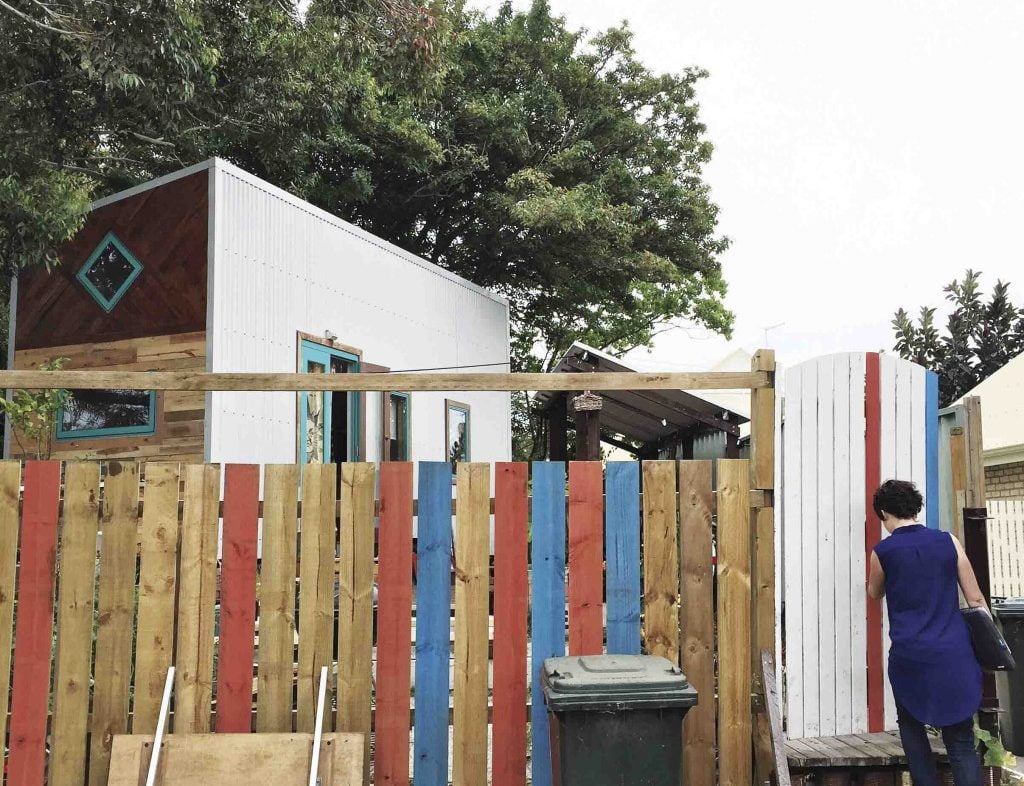
Saturday Studio
When Nick Richter of design firm Saturday Studio and his partner bought a large block of land at North Manly, they decided to subdivide it into two lots, front and rear, and build a house and granny flat on each lot. The front house has a granny flat facing the street above the garage of the house, while the granny flat at the rear house is integral to the primary structure of that house. From a design point of view, Nick doesn’t think of the buildings as mere ‘granny flats’: “The front one is a small free-standing cottage with a very comfortable, large lounge room that can seat six people and not feel crowded. It has a full-size kitchen, a complete internal laundry, a bathroom with a striking curved wall and glass roof, and two double bedrooms with built-ins. It has its own street address, letterbox and front gate and a comfortable deck with architectural screen.”
www.saturdaystudio.com.au
The studios and granny flats featured above are explored in detail in “Backyard renaissance”, an article by Sanctuary editor, Kulja Coulston in Sanctuary 35.
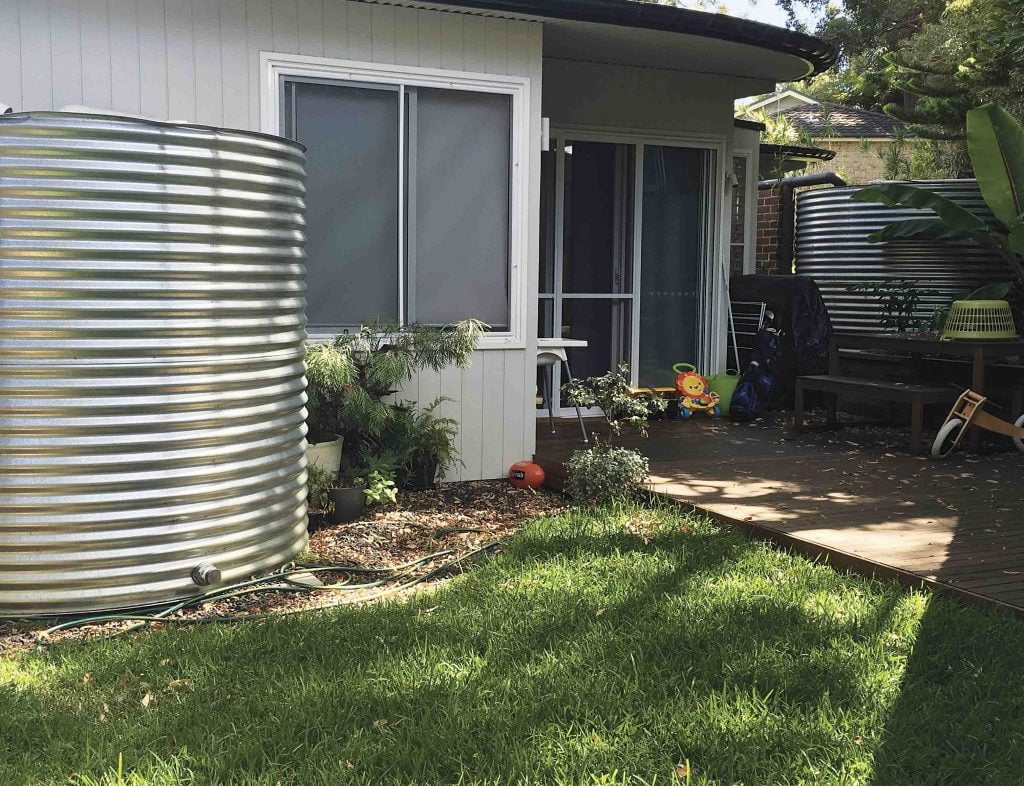
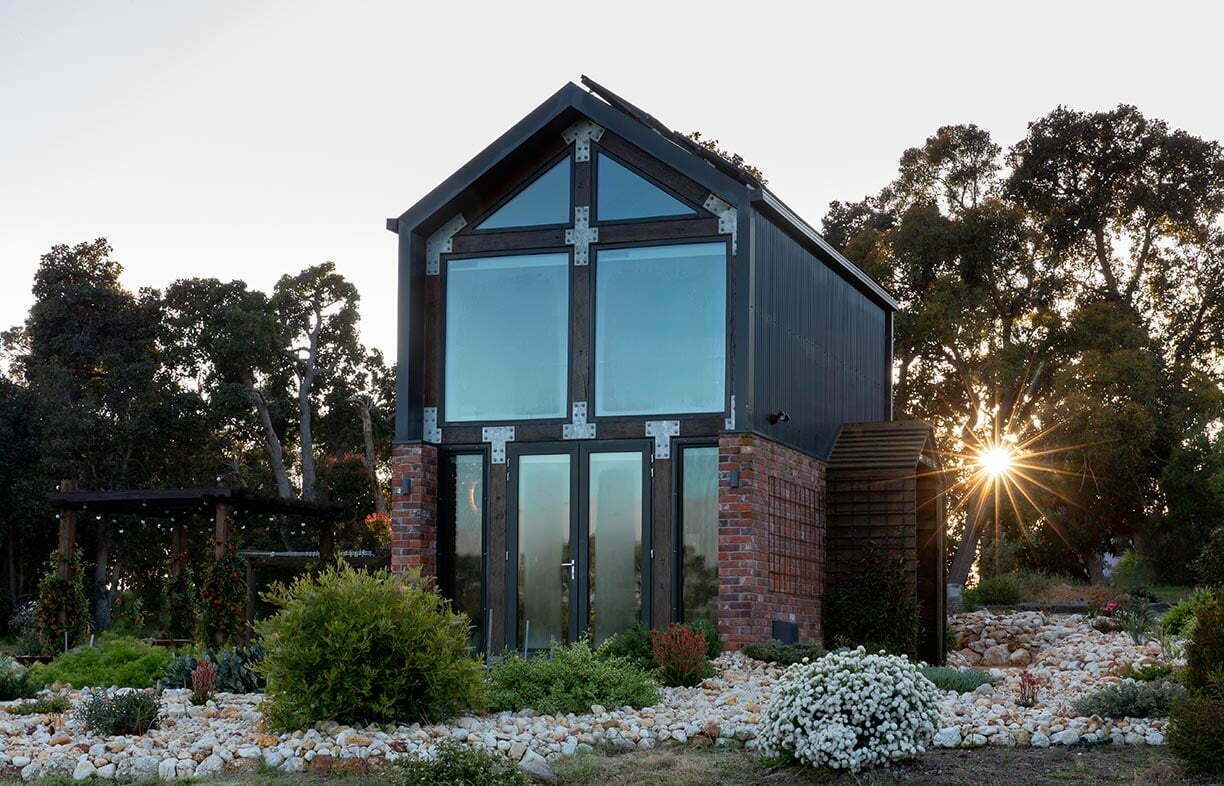 House profiles
House profiles
Gariwerd gem
At the foot of Gariwerd (the Grampians) in western Victoria, a young couple’s tiny-footprint handcrafted house is a delight.
Read more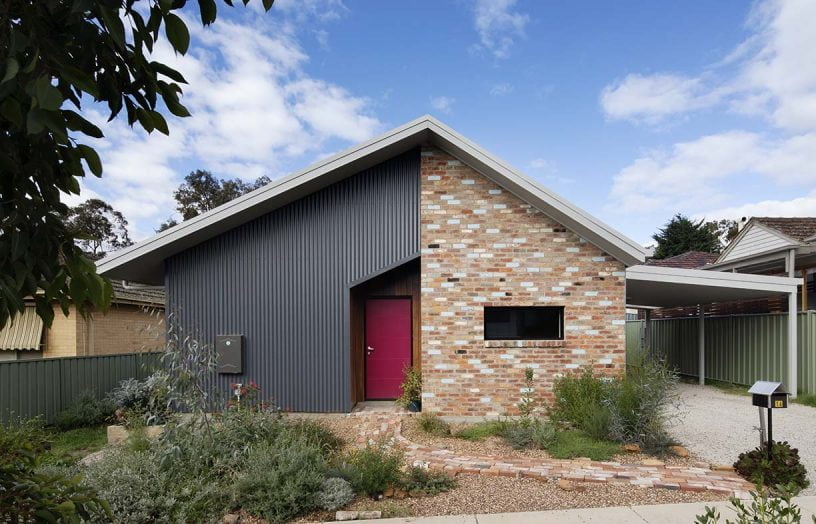 House profiles
House profiles
Just right for one
Built on a budget, Liz Martin’s character-filled Bendigo home is a delightful example of well-designed urban infill.
Read more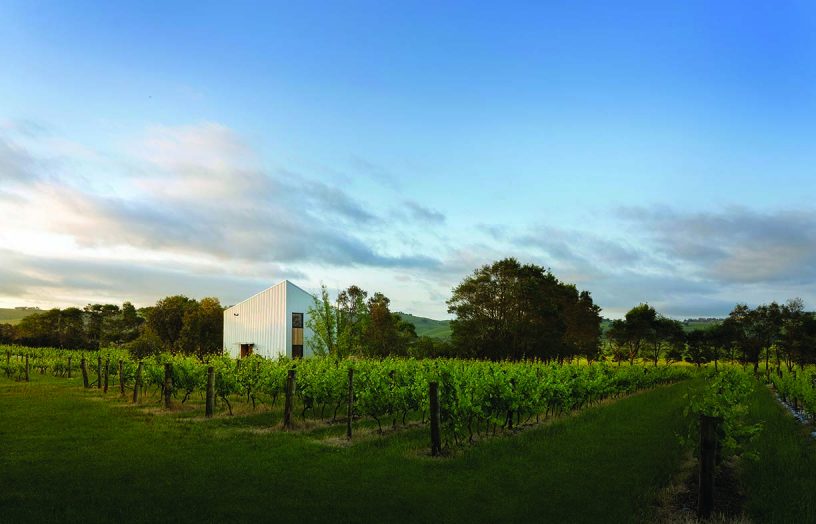 House profiles
House profiles
Among the vines
An off-grid Passive House provides comfortable, no-frills accommodation on a working vineyard in Victoria’s Gippsland.
Read more

