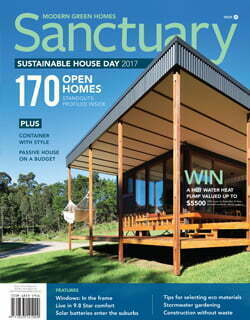Shipshape retreat
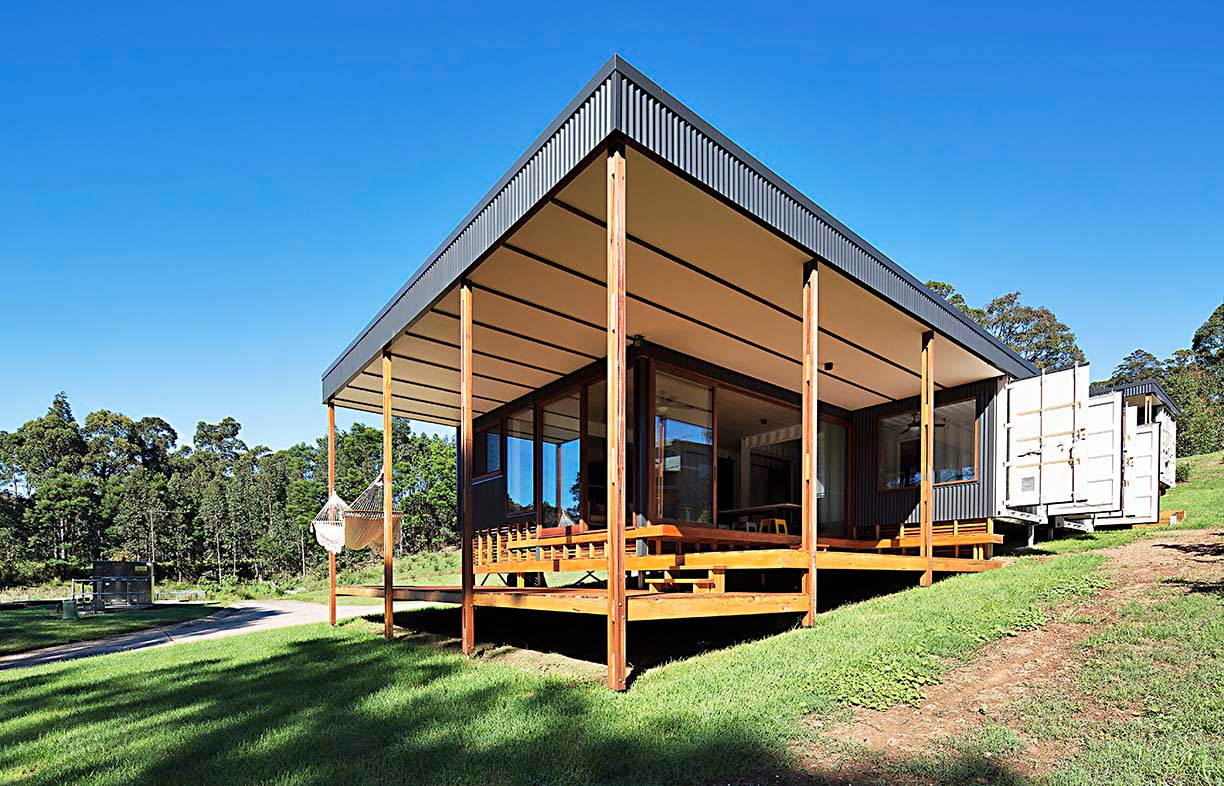
Working with a modest budget, architect Matt Elkan transforms four salvaged shipping containers into a stylish, low-maintenance getaway on the NSW south coast.
Economy, simplicity and energy efficiency were the driving principles behind Simon and Elise Byrne’s family getaway, near the coast, two hours from their busy Canberra lives. “We had a very small budget, but we wanted to produce something noteworthy,” says Simon. “I don’t buy the idea that good architecture is only for the wealthy.” He found a good match with sustainable architect Matt Elkan, who was happy to “talk about how cheaply we can build something cool.”
Tailored for the gently sloping block with the street to the west, good north aspect and bushland views to the east, Matt’s design centres around one 40-foot and three 20-foot shipping containers. One of the small ones forms a separate guest pod; the other two host modest bedrooms and are arranged to form an L-shape with the long container, which houses a bathroom, bunkroom and kitchen. A sunken lounge nestles into the corner of the L, and is surrounded by an extensive covered deck providing extra living space to the north and east.
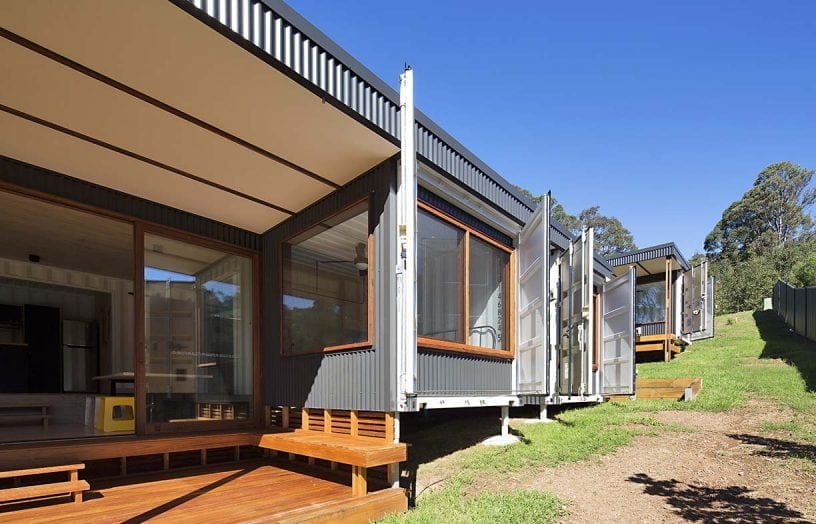
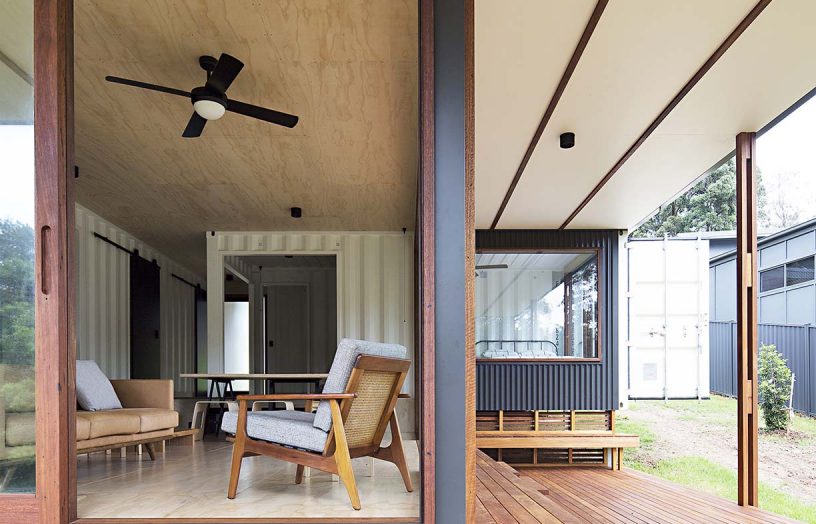
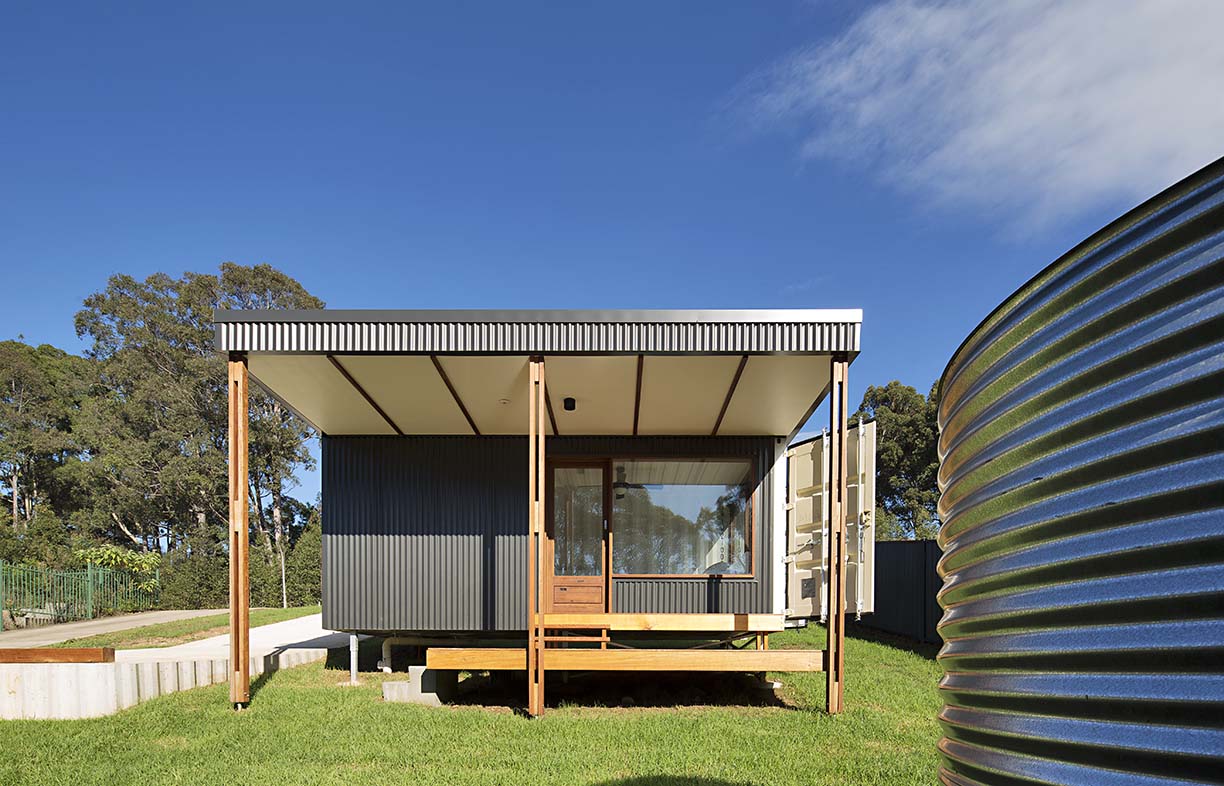
Shipping containers, their design optimised for protecting goods on the high seas rather than housing humans, have limitations for architecture. “It’s all about using them for areas where they work,” explains Matt. “The space available inside is okay for bathrooms and even bedrooms, but pretty pokey for living spaces.”
The layout of Simon and Elise’s house allows the containers to take care of the smaller spaces and service areas, and steps down to take advantage of the fall of the land to create generous ceiling heights for the living room and decks.
“If a shipping container is to be a good strategy for a building, it needs to really pull its weight. For this build, the containers minimised the need for structural walls and posts for three-quarters of the home, and allowed us to keep the roof structure pretty simple.” He explains that using the containers also reduced the build time and associated costs.
Other strategies for keeping costs down included a minimal footprint – the house and guest pod together are only 94 square metres, plus 40 more of decking – and a focus on structural efficiency and a restrained form. Material choices were inexpensive, like the structural ply used for floor, wall and ceiling linings, and there’s a certain roughness to the finishes; for example, screws were left exposed. Designing the house to follow the slope of the land allowed for a simple subfloor structure and no excavation, also a significant cost saving.
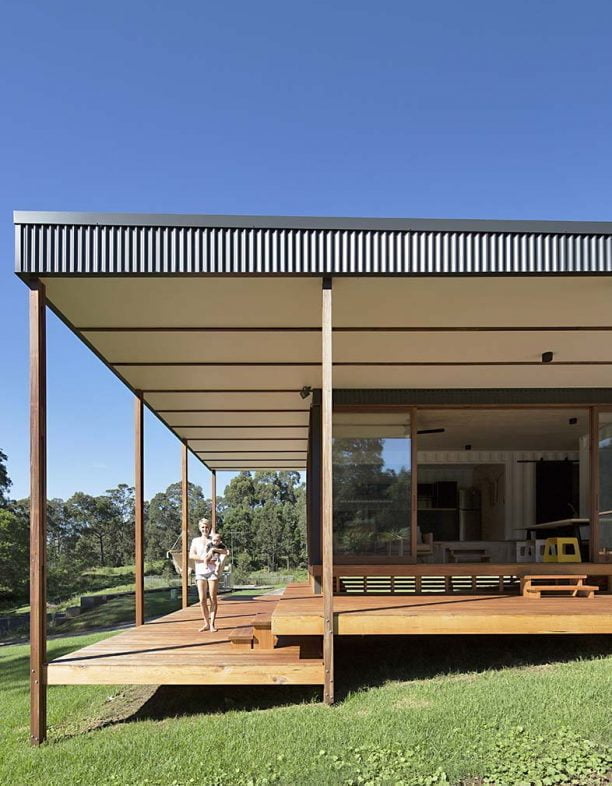
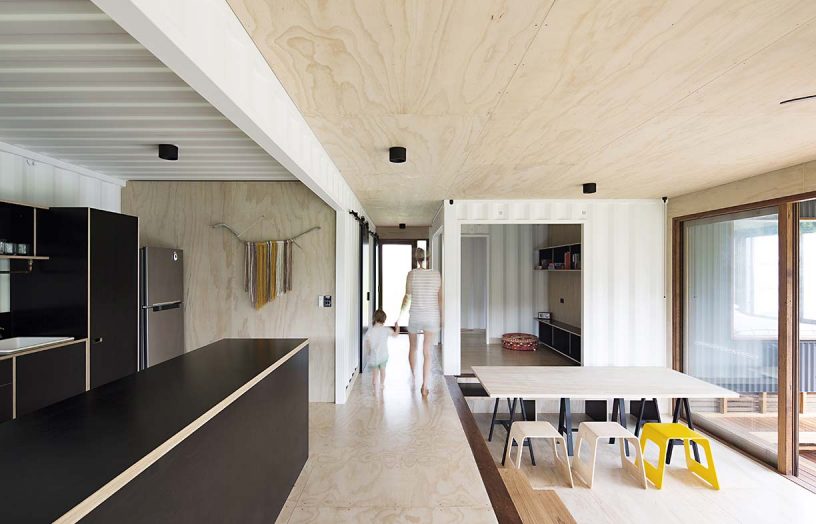
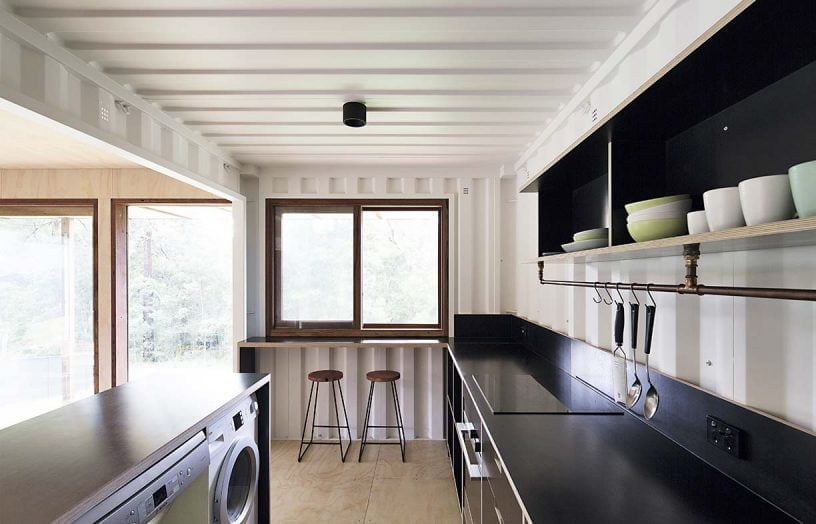
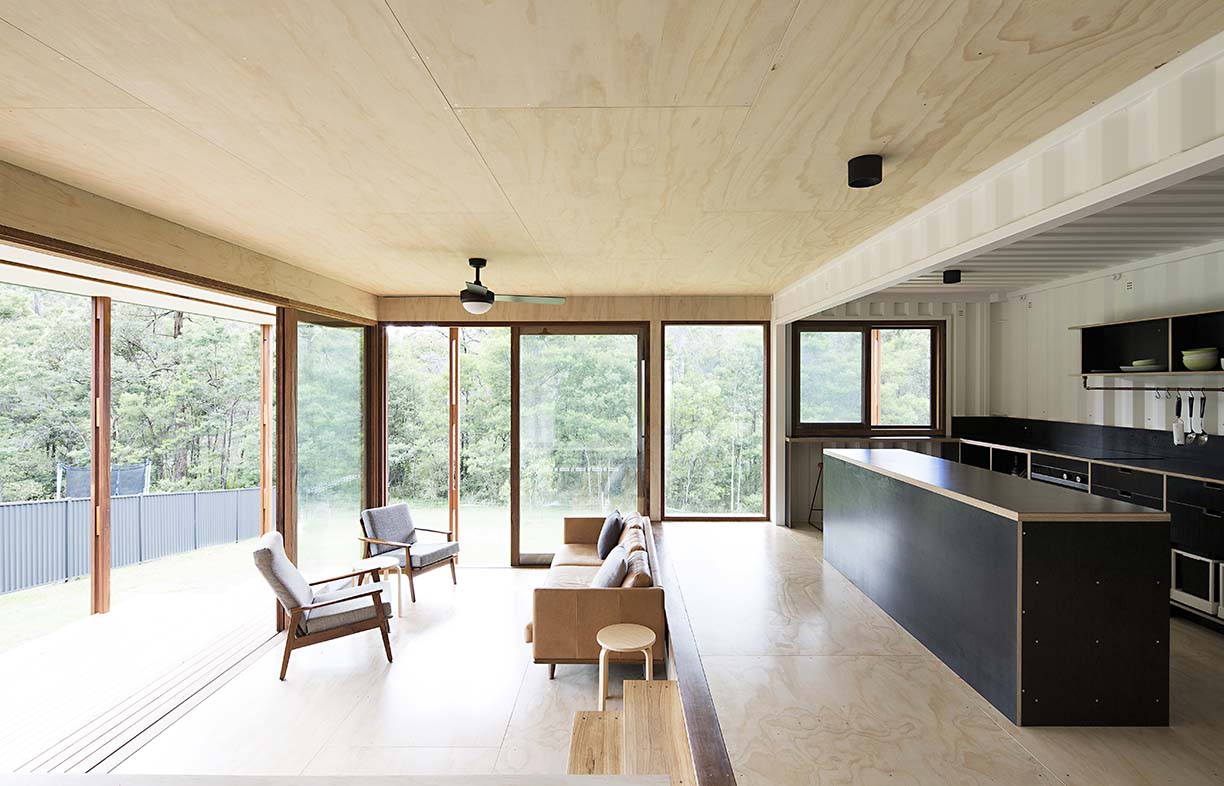
One area where money was spent, though, was on the double-glazed windows and doors. They were custom made from recycled timber by Architectural Hardwood Joinery, which declares a commitment to ‘carbon negative joinery’. The company chooses to fill nail holes and other imperfections in the timber with black epoxy to celebrate rather than discard damaged sections, resulting in considerably less waste. “I love the doors and windows,” says Simon. “They are just so beautifully crafted.”
Simon, Elise and their two young kids get down to the house every other weekend. “We wanted a place where we could escape from the busyness of everyday living, pare things back, unclutter and unplug,” says Simon. “With its small bedrooms, the house encourages interaction in the living spaces. And it’s quite amazing how you just don’t need as much space as you think. The house can accommodate 10 people comfortably in its very small floor area, and it’s full of clever little spaces that you can move around and enjoy. It’s surpassed my expectations – and I have fairly high expectations!”
Matt’s pleased with the finished result too. “It turned out one-third of the cost of the next cheapest house we’ve ever designed: I’m proud of that. That’s where my heart is at – I’d love to think that architecture has more relevance to more people by being less expensive. This project is part of a broader story for us, about how to do better things cheaper.”
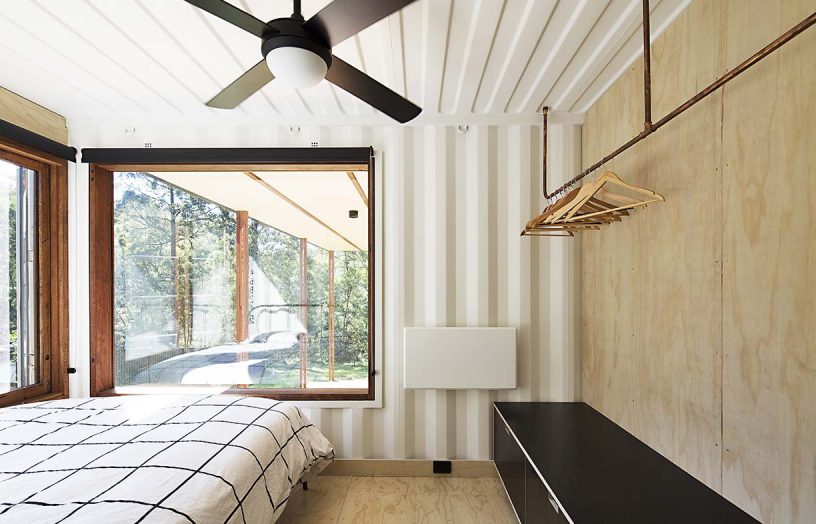
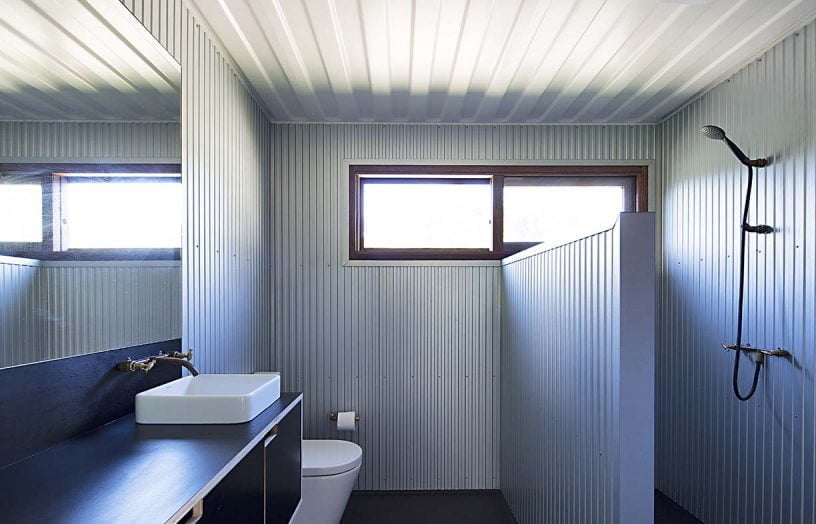
More prefab and modular projects
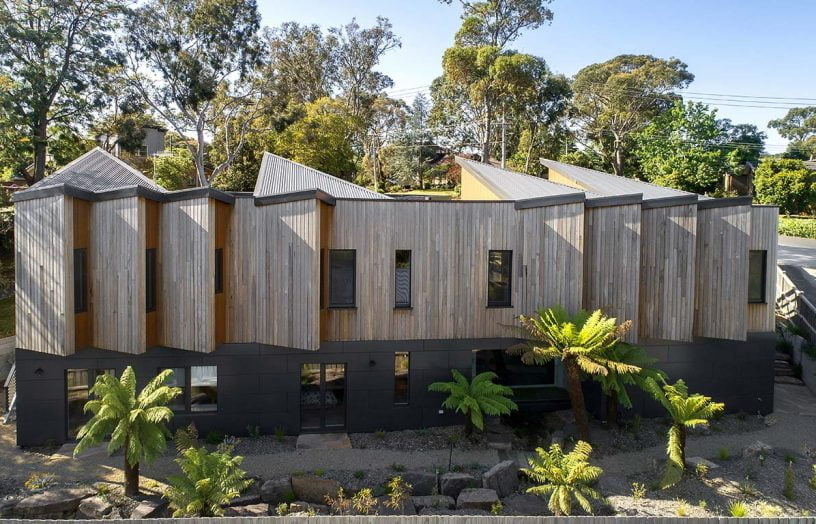 House profiles
House profiles
Outside the box
A Melbourne home pushes the boundaries of Passive House design, employing prefab panel construction to help break away from the typical boxy form to capture views and sunlight on a tricky site.
Read more In focus
In focus
Prefab performers: 16 of the top rating modular and prefabricated homes
We look at the latest developments in prefabricated and modular design & construction in Australia and New Zealand.
Read more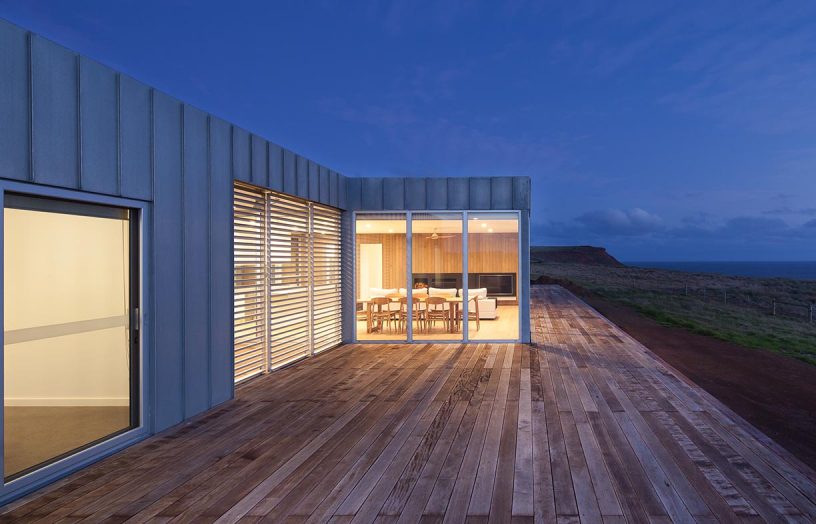 News
News
Sanctuary 42 out now – Prefab performers
Sanctuary 42 is out now, with a special feature on the latest developments in the modular & prefab industry in Australia.
Read more

