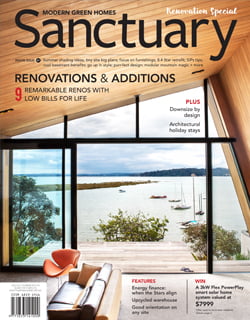Design workshop: Modular mountain magic
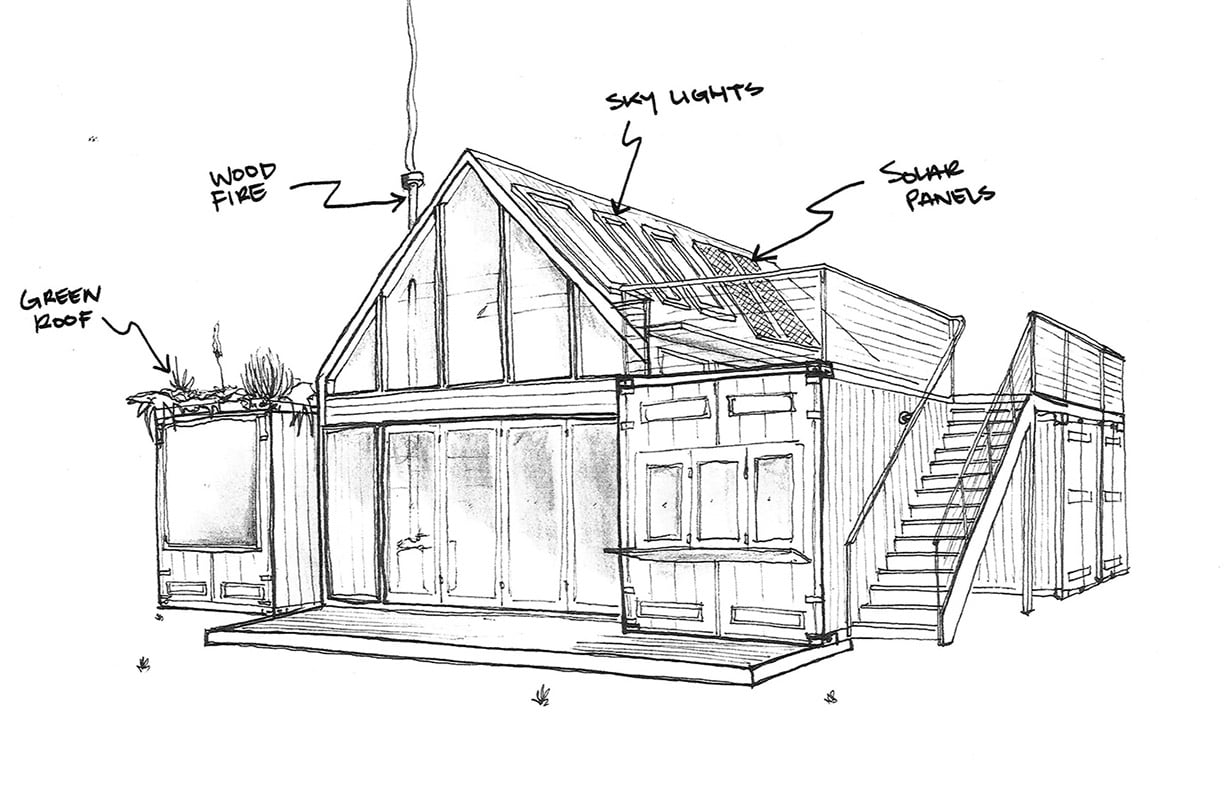
A house designed around a series of modular units seems like a great solution for this holiday home in Victoria’s alpine region – but would shipping containers or timber modules provide the best result? Architect Rowan Brown offers some well-considered advice on the pros and cons of each.
Newly married and living in Geelong, Sam and Stephanie are about to launch into their dream project: building a small mountain getaway for themselves and their future family in Victoria’s high country. Drawn to the area after carpenter-turned-draftsperson Sam spent time on a job in Mansfield, they have bought a small, steep block in Merrijig at the base of Mt Buller, with spectacular alpine views to the north and north-east.
“To be able to design and build a home in such a beautiful location is something I’ve always dreamed about,” says Sam. But it’s a big financial undertaking for them, and they’re hoping to save on costs with Sam’s drafting and carpentry skills. “My design idea is to utilise shipping containers within the build, to enable me to build and fit out the containers in Geelong, saving trips to Merrijig which is three and a half hours away.”
Sam’s design features an open-plan central living and dining space with loft above, taking full advantage of the beautiful views. This area will be surrounded by four shipping containers housing kitchen, four bedrooms, bathroom, a laundry/dry room and a separate toilet and shower. “The overall feel of the home will be cosy, without too many rooms; it will be as sustainable as possible and will be built to make the most of the views and location.”
To be able to design and build a home in such a beautiful location is something I’ve always dreamed about.– Sam

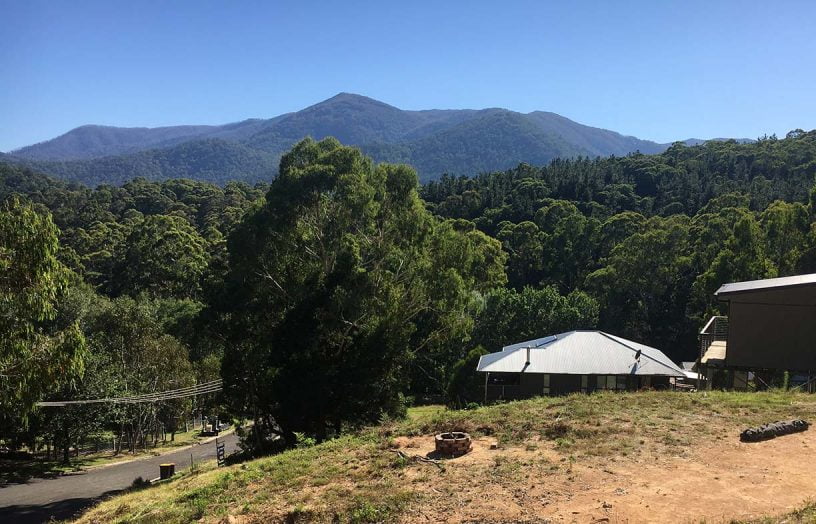
They plan to use timber cladding inside, cement sheet weatherboards outside (for bushfire-proofing reasons), a concrete slab floor and a ‘thermal mass’ wall in the central living area, and a green roof over the master bedroom to help with insulation. They would like advice on whether their planned wood-fired heater will be enough to heat the whole house, and how to ensure the vast north-facing windows don’t allow the house to overheat in summer.
We asked architect Rowan Brown of Lai Cheong Brown for his thoughts on the workability of Sam and Stephanie’s design and build approach. Lai Cheong Brown specialises in designing for remote sites and has considerable experience in pre-built modular solutions.
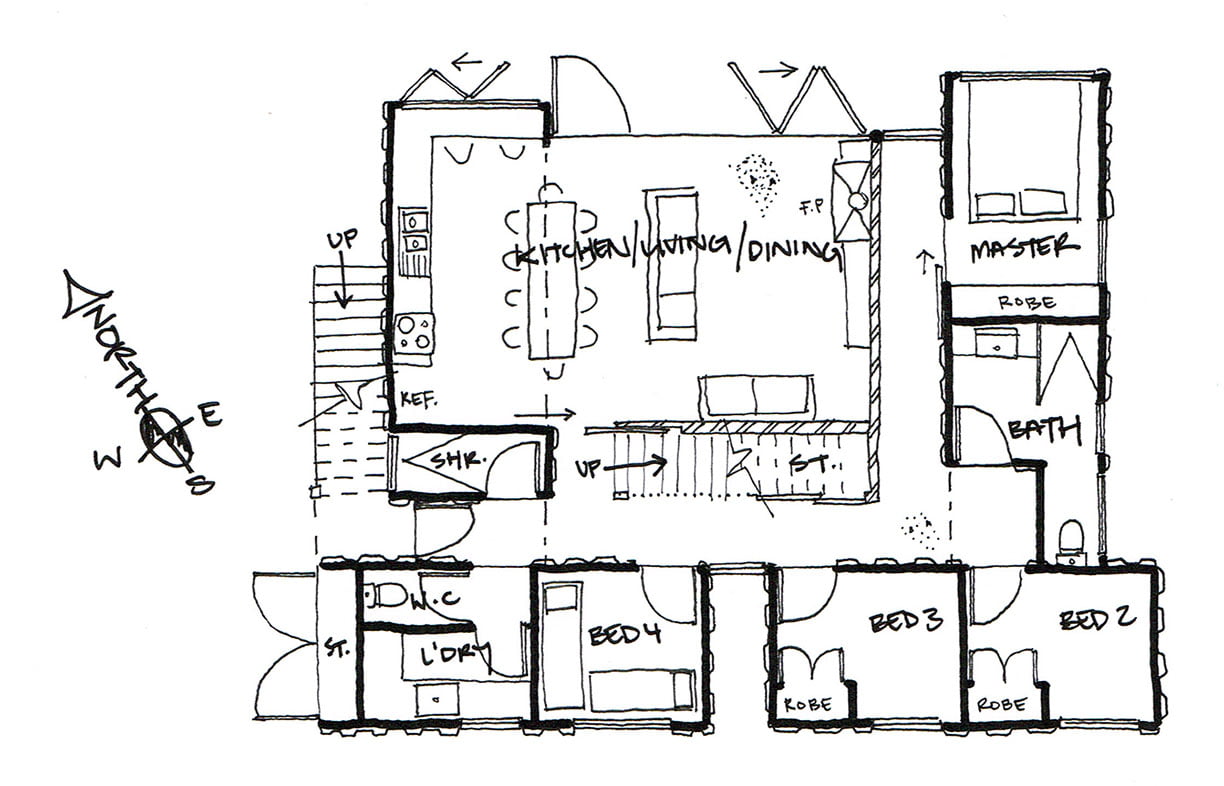
The Brief
- Compact home with one main living area
- Four bedrooms to accommodate future children and other family and friends
- Take advantage of mountain views
- Low-cost, modular design that can be built and fitted out in advance and transported to site
- Sustainable, energy-efficient design
- Performs well in alpine climate
Rowan’s response
Frequently I need to stifle a shudder when the words ‘shipping container’ are dropped into a design discussion as so often the use of these utilitarian objects is misguided and counterproductive. Delightfully this is not one of those occasions, with the proposed use of the containers both a strategic and architectural success.
Containers do however have their limitations, and the fact that the owner/designer is also a qualified carpenter begs a simple question: would they be better off fabricating sustainable timber modules off-site and rolling out the same excellent development strategy? The answer seems worth exploring, by looking at the pros and cons of the present scheme and this alternative approach.
Site and orientation
How much should you compromise solar gain – and thus the success of a passive solar design – to maximise views? It’s an ever-present conundrum. Currently the house is not oriented to maximise the exposure of the massive north-facing glass, but rather to the outstanding mountain view to the northeast. The fact that the views directly north are also excellent means that a simple rotation of 10 degrees wouldn’t significantly mar the present scheme. In truth however, I would be prepared to chop a lot of extra firewood to keep that north-eastern view from my master bedroom. It’s a decision Sam and Stephanie should consider carefully.
The question of containers versus modules has limited impact on the orientation of the build as both would employ largely the same arrangement. The site has an impact though, as the steep drive probably slightly favours a container build as these have more flexibility in their loading and unloading.
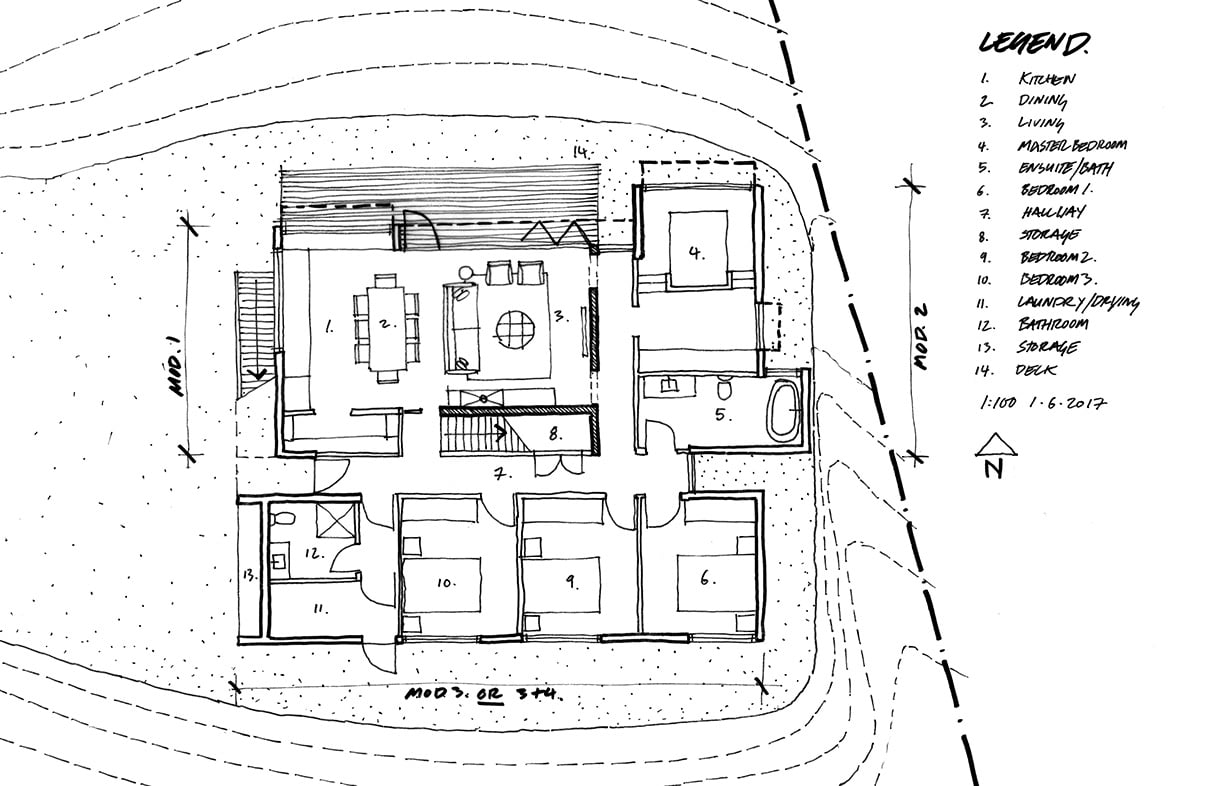
Arrangement and planning
The four containers encircling a double height living space is an excellent spatial planning approach, but in this instance it feels as if a little too much floor area is being lost to corridors. Breaking up the important internal masonry wall, allowing better flow and less dead space at the ends of corridors is an idea worth developing.
The arrangement of the floor plan is the place where the use of containers probably has the most significant impact. Shipping containers come in a number of standardised formats with 40ft long, 8ft wide and 8ft6 in high (approx 12 x 2.4 x 2.6 metres) the most common, and the 20ft (6 metres) half-length version a close second. This actually presents a challenge for residential design as it typically limits room widths to around 2.3 metres, which is narrow by any standard.
This is where the move to a timber module can provide a significant benefit, as the key limitation is what the local road authority will allow you to move. VicRoads is likely to allow a prefabricated timber module of up to 14 metres long by 4.5 metres wide. Getting modules onto the steep site and positioning them would be a challenge, but this would also be the case for the shipping container option.
The additional width provided by a timber module would allow for the expansion of the three smaller bedrooms that currently sit on the verge of being unworkable with floor areas of 6.6 square metres. It would also allow for the consolidation of the wet areas, somewhat reducing cost and complexity.
The obvious assumption is that in making the floor plan larger with the roomier timber modules we have increased the cost, but I think it’s worth considering this further. The use of containers does provide a ready-made structure to fit out, but there is still a need to frame them internally to allow a typical internal finish, clear space for bulk insulation and the ability to conceal wiring runs. The limited size available within the container mandates the use of the lightest possible framing, which limits the space available for insulation, in particular. You also need to factor in the additional work cutting new openings and fixing and sealing others permanently shut. This all takes time, and if you take into account the fact that in this instance carpentry labour is coming at a significantly reduced price, the balance of cost may not be so obvious.
Heating and cooling
The proposed double-height central living and dining space provides significant challenges in terms of both heating and cooling. Given the altitude and the annual mean minimum temperature of around 5 degrees Celsius, heating is likely to be the priority by a considerable factor. I would suggest the relocation of the fire to a slightly more central location along with the addition of ceiling fans to stir the air within this space and limit the stratification of air temperature as the warmer air rises well above head height.
I also suggest that even if you wish to invest in no other additional technology for this house, the one thing you should look at is an integrated hydronic system that also uses solar to warm panels in bedrooms and bathrooms.
I would reconsider the installation of the split system air conditioner in its current proposed location as I suspect that it will only have limited effect on hot days, given the large expanse of glass in the living/dining area and the ceiling height. Key to managing the cooling of this space and the house more generally is in the massive diurnal temperature shift (around 15 degrees on average) and your provision of exposed thermal mass in the floor slab and internal masonry walls. With the addition of ceiling fans, this space should be comfortable most of the year with some careful management and use of night purging. Moving the split system into the north-facing master bedroom could provide a place to retreat to on the few really hot days, while the south-facing bedrooms are likely to suffer significantly less due to the smaller thermal load.
This is one area where the decision between containers and timber modules will have a significant impact on both performance and price. It is very difficult to install a vapour membrane on the inside of a container, leading to issues where the dew point sits relative to the softwood framing within. This can be managed with the use of spray foam insulation but it’s hard to ensure coverage and with only a small gap in the stud wall to fill, it has a limited impact on mitigating the effects of an external skin that is an efficient transmitter of heat in both directions. Decking and green roofs will help.
With a timber modular solution on the other hand, the wall cavity can be increased and insulation details developed to ensure a U-value for the wall system that’s suitable for an alpine environment.
Solar access and control
While the degree of solar access through the north facade is excellent, I’m concerned that – despite the provision of internal blinds – additional protection will be required on hot days or even over an extended period of warm ones. I suggest that the northern and western windows of the master bedroom and kitchen get fixed external shades designed to allow light to penetrate in winter but to shade the windows in summer. [See ‘Keep your cool with external shading’ in Sanctuary 41 for more on this.]
With the north-facing glazed gable wall I suggest that you articulate the facade to form a shroud around 600mm in depth to protect the glass from the steep summer sun without impacting too severely on the ability to passively solar heat in winter. The shroud would follow the line of the gable and sit on the projecting containers that sit proud of the glass line on the eastern and western flanks.
Conclusion
Whether executed using the utilitarian shipping container or the modular alternative, with a few tweaks Sam and Stephanie’s design will provide a sustainable and enthralling space to enjoy Victoria’s alpine heart for generations to come.
More design workshop responses
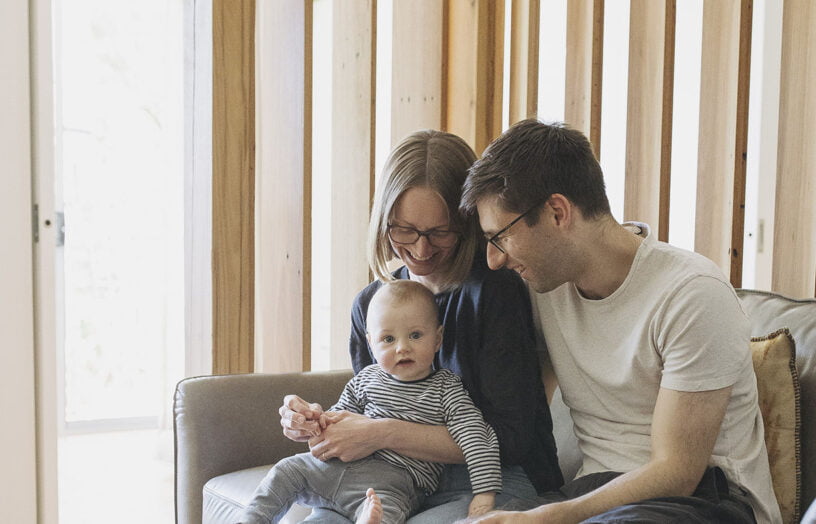 Design workshop
Design workshop
Design workshop revisited: Small space success
With some small but important changes to the internal layout based on our expert’s advice, this expanding young Canberra family is getting more out of their diminutive apartment.
Read more Design workshop
Design workshop
Design workshop: Making a small space work harder
Young professional couple Jess and David love their diminutive Canberra apartment and the productive courtyard garden they have established, and would like to make changes to maximise natural light, make the most of the available space, and accommodate a future family. Small space expert Kate Shepherd of Rob Henry Architects is on hand to help.
Read more Design workshop
Design workshop
Design workshop: A higher-performing volume build
Kirsten and James are keen to make the project home they’re planning in Camberwell, Victoria, as energy-efficient and comfortable as possible, and have budgeted for some upgrades. Architect Penny Guild and ESD consultant Erika Bartak give the couple some advice on achievable tweaks to improve their home’s performance.
Read more

