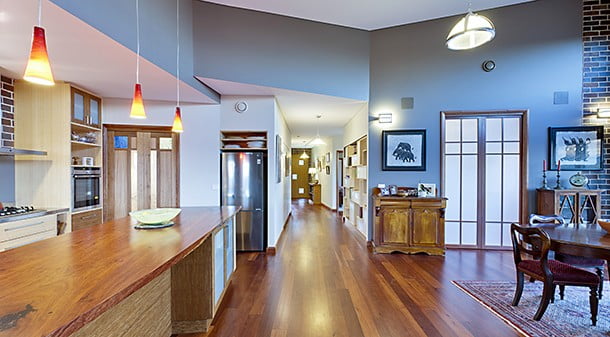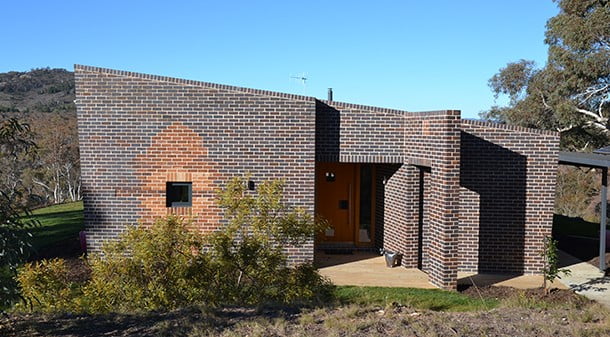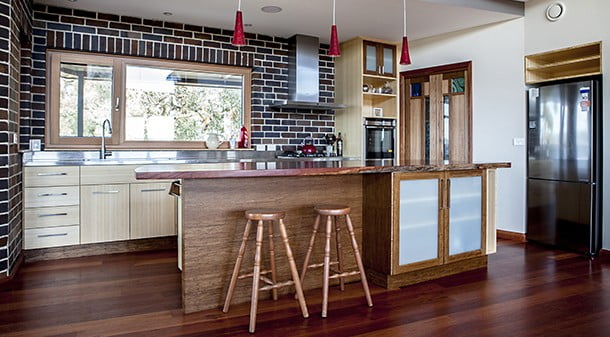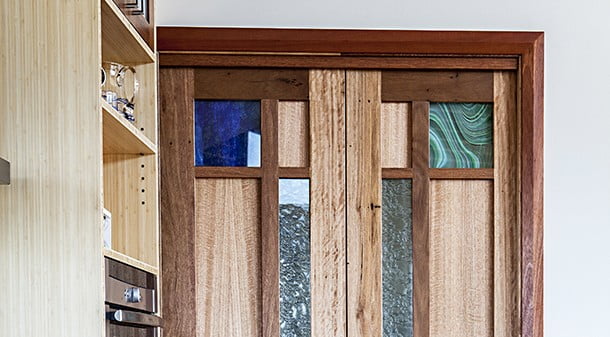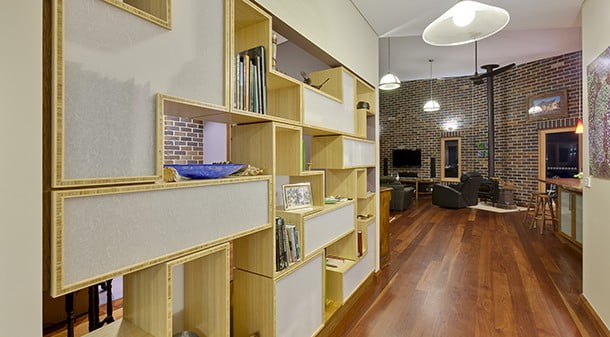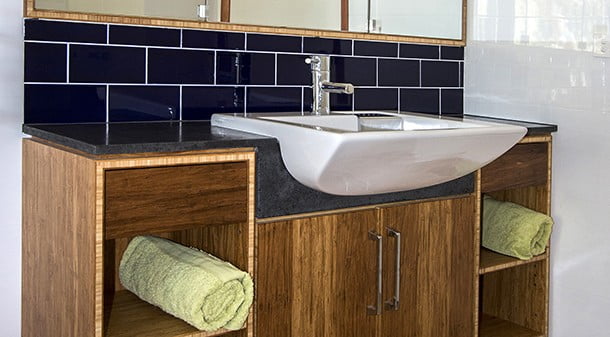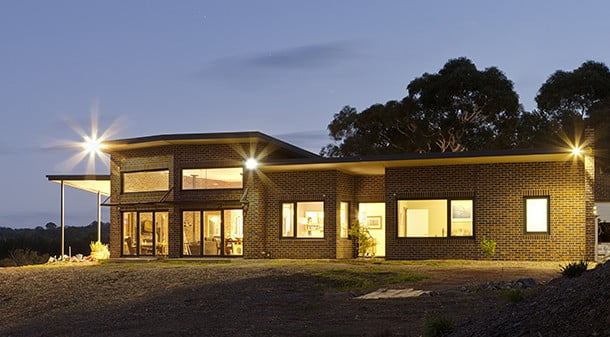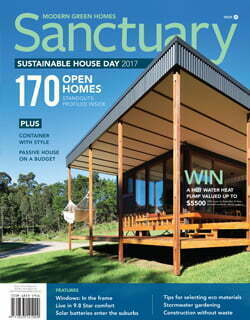Ultimate payoff
A concerted effort by dedicated clients and their committed design and build team has pushed the envelope on this super-efficient 9.8 Star house near Canberra.
Moving from Sydney to Canberra for work reasons, Ann and Ali struggled to find a suitable rental home that would welcome their dogs, so they contemplated a tree-change. Their wish list? A five-acre property with a small house that would be comfortable and efficient to run throughout the year. When that brief also proved difficult to fulfil, the couple purchased a 20-acre property at Carwoola, 25 kilometres south-east of the capital.
With only a few sheds on site, they began visiting project homes for inspiration to build, but new bushfire regulations introduced in the wake of the 2009 fires in Victoria scuttled their dreams of a timber house, and the models they visited didn’t satisfy their expectations.
Enter local architect Paul Barnett, who has been designing artisanal houses and schools in the area for more than 25 years. With a strong focus on environmentally sensitive design, Paul was the ideal person to guide Ann and Ali on this unexpected journey.
“We didn’t want a house that was too big, because the bigger the house, the more you have to clean; and although we don’t have family nearby, we only needed space for one or two people to visit at a time,” Ali says. “We wanted it to be sympathetic to the environment and we worked with Paul to agree on the spatial relationships and how we wanted to use the spaces. We settled on two bedrooms and a study, and a combined living, dining and kitchen area.”
Having worked through several iterations to arrive at the final plan, Paul recommended they obtain an energy audit from a local engineer to refine the construction method and material selection. At that stage, Ann and Ali had intended to install a boiler and hydronic heating in the concrete slab, but the results of the audit set them on a different path.
“We wanted a house that would keep us warm because we knew how cold the winters were here, so obviously the house faces north,” Ali says. “The energy engineer suggested we didn’t need to spend so much money on the boiler or underfloor heating if we boosted the insulation and installed at least double glazing.”
Paul also introduced the couple to his long-term collaborator Dr Andreas Luzzi, an expert on energy efficient buildings and CEO of LAROS Technologies. “The house went from a traditional solar passive design to a Passivhaus [Passive House] design, which seals it up like an Esky,” Paul says.
Constructed from double brick walls and topped with a Colorbond roof, the house features high-rated insulation in the floors, walls and roof, which extends its performance beyond that of most sustainable homes in Australia. “The house is also fully wrapped in a building membrane to eliminate condensation, while a heat exchange ventilation system brings in filtered fresh air,” Paul explains. “In spring and autumn, you can open all the doors and windows: it only gets sealed up when it’s really cold or really hot.”
Ann and Ali engaged builder Wayne Torres of Torres Builders, who has been constructing homes in the region for 30 years, to build their innovative house. Wayne is a great supporter of energy efficient design and construction, and shared the project team’s enthusiasm to realise this ambitious project; it was his first Passivhaus build. The couple lived in a shed on their property for two years while they watched their new house take shape – the timeframe doubled, Ali concedes – and moved in in December 2015. So how comfortable was their first year living in the southern ranges of NSW?
“In winter, as long as we don’t have more than two days in a row that are cloudy and overcast, the temperature inside the house does not drop below 16 degrees,” Ali says. “We have a slow combustion wood heater and a 1.7 kW reverse-cycle air conditioner in the living space, but we haven’t used the air conditioner ever, or the heater this autumn, despite some overnight low temperatures of minus 4 degrees already.”
Although Ann and Ali haven’t pursued Passivhaus certification due to the cost of that process, the house achieved an impressive 9.8 Stars out of 10 using the NatHERS rating scheme. Planned upgrades to the water harvesting, collection and reuse processes will likely take that figure higher, Paul says.
The couple installed a 2.4 kW solar photovoltaic system that has reduced their quarterly energy consumption bill to around $100, with additional charges arising from the grid connection. “We are keeping an eye on Tesla batteries for installation in future,” Ali says.
Passive solar principles
Orientation to let winter sun into the living spaces and exclude sun in summer (the 270-degree views from north to south include beautiful mountains and valley); extensive insulation to retain winter heat and summer cool inside; thermal mass in the walls (cavity brick) and floor to maintain a stable inside temperature; cross flow ventilation for spring and autumn; shielded from western sun by a rock ledge.
Passivhaus technologies
Fully sealed windows and doors which complete the building envelope with a membrane to prohibit air movement, except through a filtered 1kW heat-exchange ventilation system in the extremes of summer and winter (and excludes dust and fog); the windows and doors are triple glazed, thermally broken and seal shut like a fridge door; a thermal break beam also runs the perimeter of the house at the junction between the slab and the cavity brick wall insulation; a membrane is employed to allow moisture to move from inside to outside, thereby preventing condensation, but ensuring that the air is kept stable inside the home.
Being located in a rural area, the house has its own traditional septic waste system and 110,000 litres of water storage for indoor and outdoor use, and for fire fighting. It also meets the high fire danger index mandated by the local council (FDI 100), with all external building products being brick, Colorbond or fire-resistant glass. The threat of bushfires was brought home in February 2017, when the couple were lucky to escape the devastating Carwoola blaze that destroyed more than a dozen nearby homes and damaged 15 others. “Most afternoons we get a south to south-easterly sea breeze come through, but it didn’t arrive that day, and that’s the only thing that saved us,” Ali says.
Despite that brush with danger, and the fact that they hadn’t set out to design and build at all, the couple enjoyed the process of creating their ideal home, and working with consultants to weigh up the benefits of upfront spend versus lower ongoing operational expenses. They opted to pay more for their windows and doors (although a good foreign exchange rate at the time of purchase worked in their favour), extra insulation, and a heat recovery ventilation system (HRV), but saved money by purchasing seconds bricks and by eliminating the boiler and underfloor heating.
“If you intend to live in a house like this for a long time, as Ann and Ali do, you’ll have more chance of seeing that payback,” Paul says. “The main thing we do as architects is promote small buildings, because we argue that a sustainable house isn’t sustainable if it’s big: there is so much embodied energy in a building. But this project goes a lot further in the right direction, and it’s encouraging to see people investing in their homes in this way.”
According to Andreas, Australian homebuilders are increasingly pushing the envelope of sustainable design beyond minimum legislated standards. “The market seems to absorb knowledge about high-performance Passivhaus construction swiftly, from all over the world, thanks to the internet,” he says. “The market here in Australia is growing from the bottom up rather than via government direction or incentives.”
Andreas adds that while many building professionals claim to build sustainable homes, he has observed major variations in operation and performance of the final product. “Passivhaus is the ultimate in holistic building performance, comfort, building health and longevity,” he says.
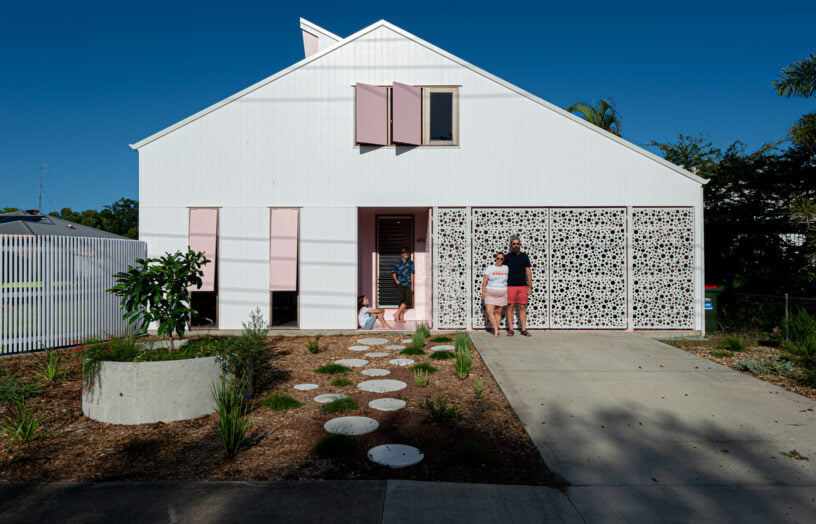 House profiles
House profiles
Pretty in pink
This subtropical home challenges the status quo – and not just with its colour scheme.
Read more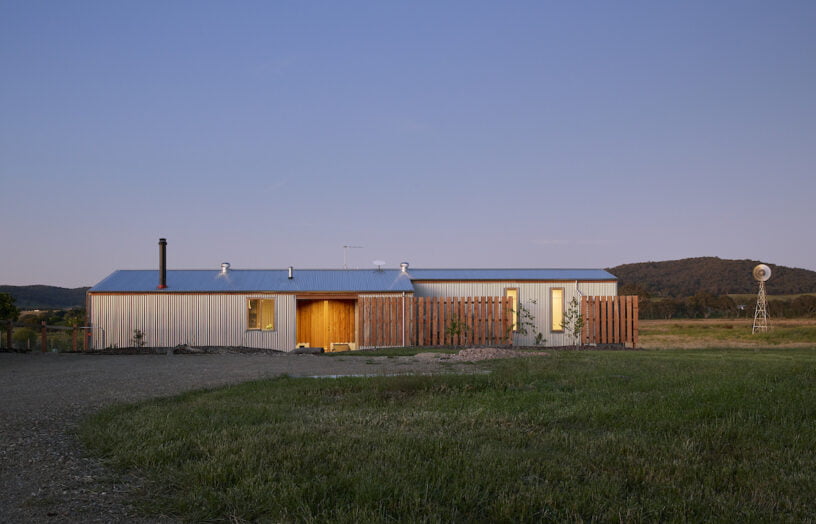 House profiles
House profiles
Mini homestead
A small off-grid home in rural Victoria, built to a simple floor plan.
Read more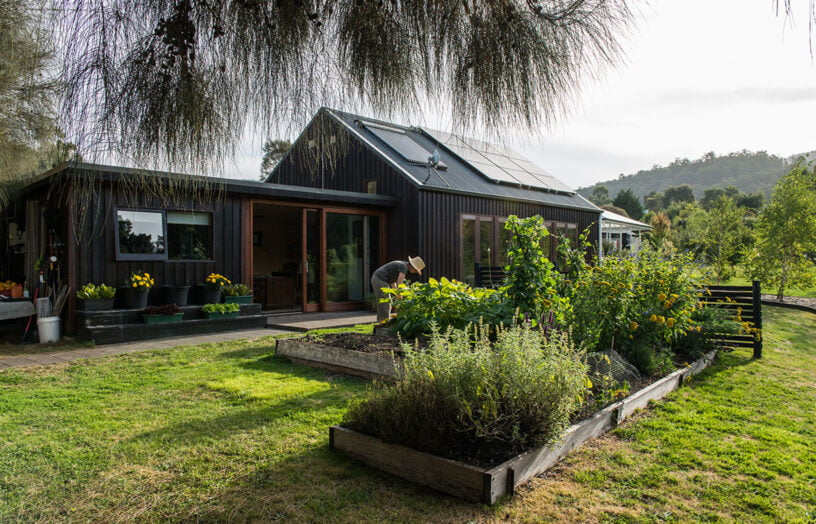 House profiles
House profiles
Nurturing by nature
Wendy’s one-person home in southern Tasmania was built to be “just enough” to support her with food and shelter, and has evolved over a decade as her needs have changed.
Read more

