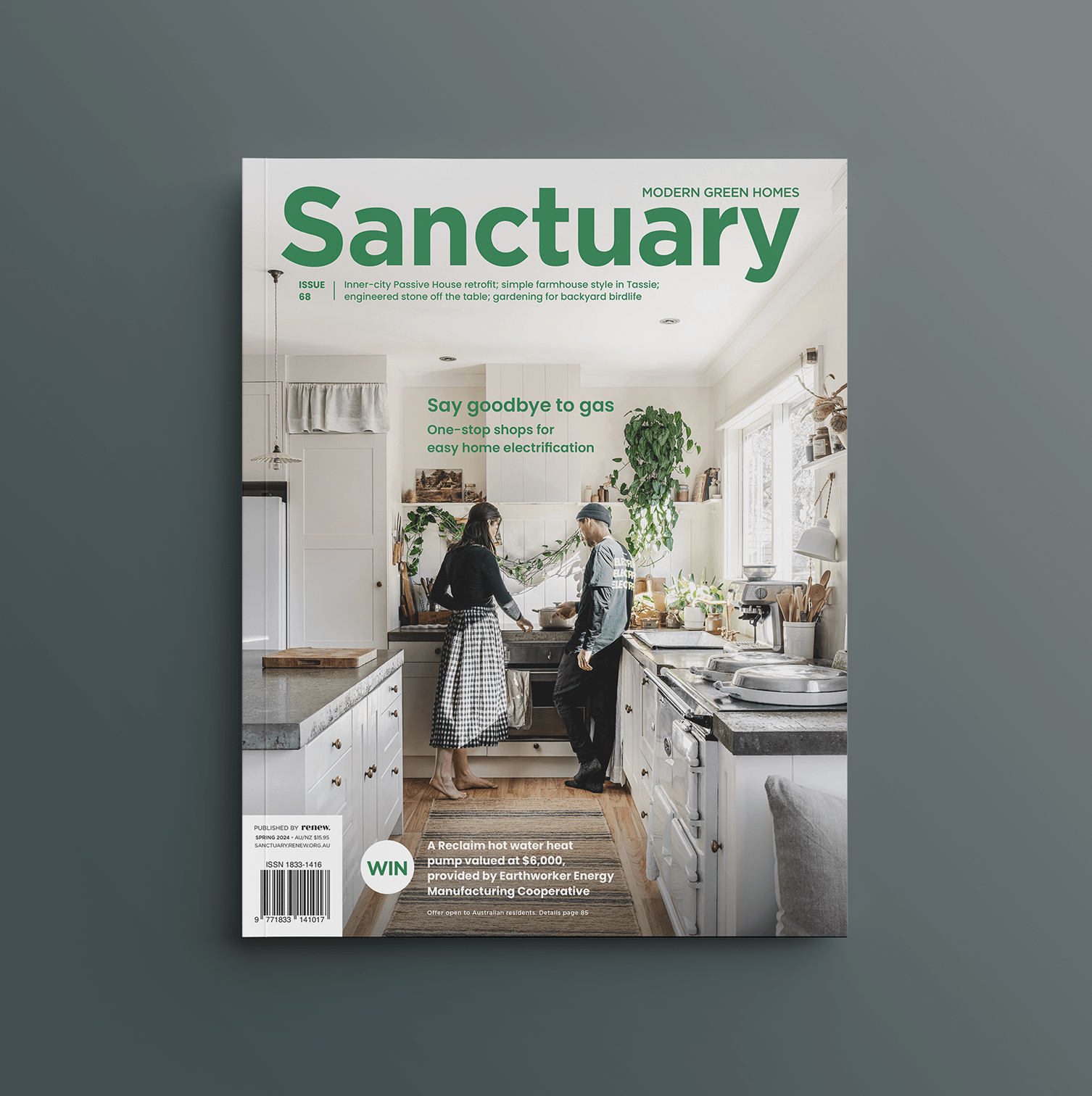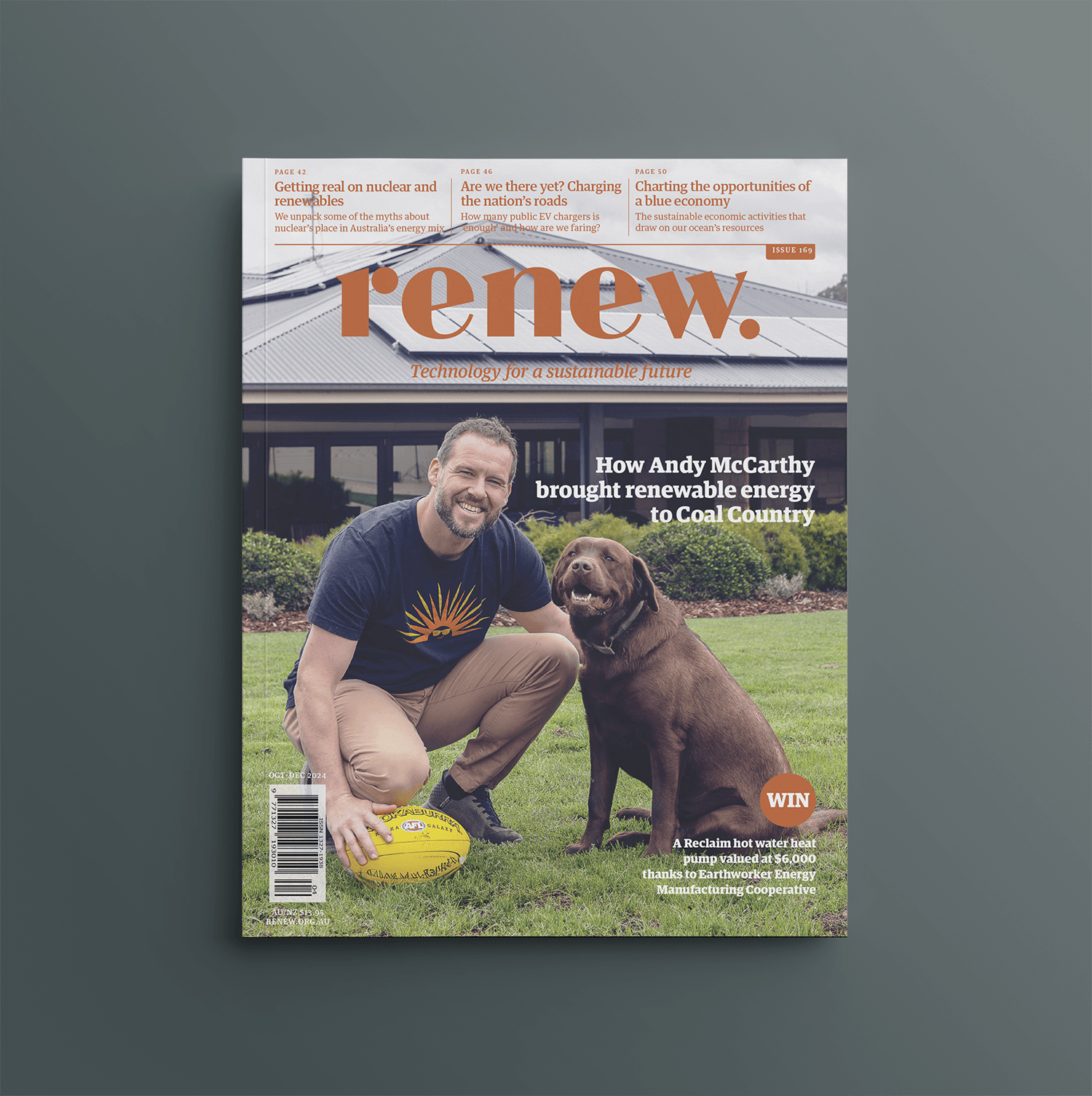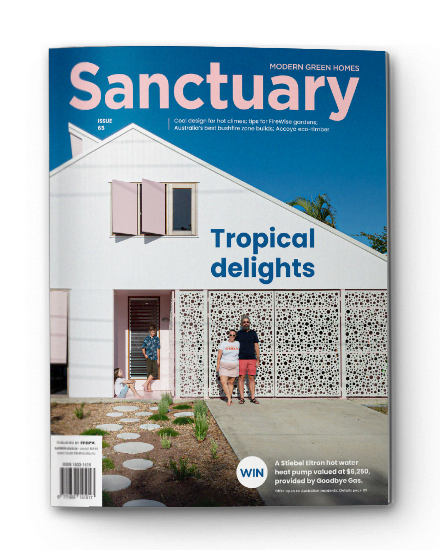Pretty in pink

This subtropical home challenges the status quo – and not just with its colour scheme.
At a glance
- Compact, all-electric family home built for just $300,000
- Designed for comfortable subtropical living with no air conditioning
- Quirky and bright!
From the outset, Amanda Freke wanted a house that people would stop and look at, one that demonstrated that a home can bring joy and reflect individuality. The family home she shares with her architect partner Tomas O’Malley and their two children in suburban Bundaberg, nicknamed ‘Coconut Ice’, does just that. The steeply gabled street elevation, curved front fence, circular motifs and generous lashings of pink – Tomas’ favourite colour – create a sense of fun and are a bold contrast to contemporary ‘greige’ trends.
The neat 110-square-metre footprint of their all-electric house was partly dictated by standard boundary setbacks and a mains sewer easement, which pushed the house to the southern edge of the 490-square-metre block – ideal for passive solar performance. Tomas saw the site limitations as an opportunity to design a compact home, and enjoyed making every space within it work with maximum efficiency. “It was designed around how we live, and to fit our furniture,” says Tomas, noting that they prefer smaller furniture.
Amanda loves the distinct zones in the house, each space having its own purpose. “Everyone has a spot, everything has its place, there’s no wasted space and no rooms we never go into.” She loves the tiny office where she works each day, and the tucked-away kitchen with its visual connection to the street rather than to the living area – another challenge to the norm. A large perforated screen at the front of the building provides privacy, shading and security when closed, without compromising ventilation; two hinged sections give access to the carport and a third can be opened inwards to screen the carport from the front door and give a clear view from the kitchen window.

Eddie is based in Newcastle and had lived in Tamworth previously, so he understood the environmental conditions, which range from hot dry summers to cool winters. Planning the house for a new estate meant there was no built context to respond to, so the design team oriented it across the width of the block to capture distant views of the hills to the north.
The plan resembles a sideways J-shape, with the home’s living areas overlooking the street to the south and opening onto a private verandah to the north. Service spaces occupy the middle of the plan and act as a buffer against the hot western sun, and three bedrooms are arranged across the rear. The two wings create a central courtyard where a pond works with prevailing breezes to provide natural evaporative cooling to the living spaces.
Each wing is just one room deep, with windows on both sides to make the most of distant views and connections to the surrounding garden. The careful positioning of the windows directs cross ventilation, while wide overhangs on the northern sides exclude summer sun. A covered breezeway between the main living space and the rumpus/guest room funnels breezes into the living area, and also provides a cool and shaded space for outdoor play and gatherings in summer.
In keeping with their sustainability ideals, the couple decided to forgo gas and opted instead for a 6.6-kilowatt solar PV system – a battery will follow – that powers induction cooking and electric hot water. Ceiling fans in all main rooms provide sufficient cooling on most summer days, and are augmented by air conditioning when necessary.

Generous ceiling heights help make the relatively small spaces feel larger, particularly in the double-height living spaces; window and door openings are also tall. Upstairs, the children’s bedrooms are tiny in area but feel spacious thanks to loft beds (recycled bunk beds from Tomas’ childhood) set high under the clerestory windows. Tomas and Amanda chose to have only one bathroom, which is small but exquisite, with a sunken shower/bath illuminated by a full wall of glass. The toilet is just across the hallway.
Tomas designed the house carefully for the local subtropical climate, with thermal mass, good orientation for passive solar gain, and abundant natural ventilation enhanced by a thermal chimney via the stairwell and clerestory windows. Glazing is generous on the northern and eastern sides, with solid shutters instead of windows on the west to allow ventilation while blocking the sun. “Bundaberg has a benign climate. It doesn’t take much to manage the temperature extremes,” says Tomas. While locals are surprised to see a new home built here without air conditioning, Amanda says, “Why would we need it?”
The house has performed exceptionally well over its first two years. “It’s warm in winter, cool in summer and there’s always somewhere in the house that you can get out of the heat when it’s really hot outside,” says Amanda. Despite this proven performance, the design only just achieved the minimum (at the time) 6-Star NatHERS energy rating. “The rooms are all quite small in footprint, and because we were not going to have mechanical heating or cooling, I wanted as much openable window area as possible in the locations where I was trying to capture sun and breezes,” explains Tomas. “This meant that the ratio of glazing to floor area was penalising us in the NatHERS calculations.” He worked backwards from his ideal design, making tiny modifications until the required rating was achieved. “The main bedroom upstairs was the hardest to get over the line,” he recalls. “We raised the window sill in 50-millimetre increments, re-running the rating calculation until it just ticked over the 6 Stars.”
Tomas says that to achieve the incoming minimum of 7 Stars, without any concessions and without compromising the proven success of the passive solar design, double glazing would likely have been needed. “To afford double glazing, we would have had to opt for aluminium frames, but aluminium is so high in its embodied energy,” he says. The couple love their cedar window and door joinery for its low embodied energy, its lovely timber smell and the aesthetic of the greying timber blending into the bright white exterior.
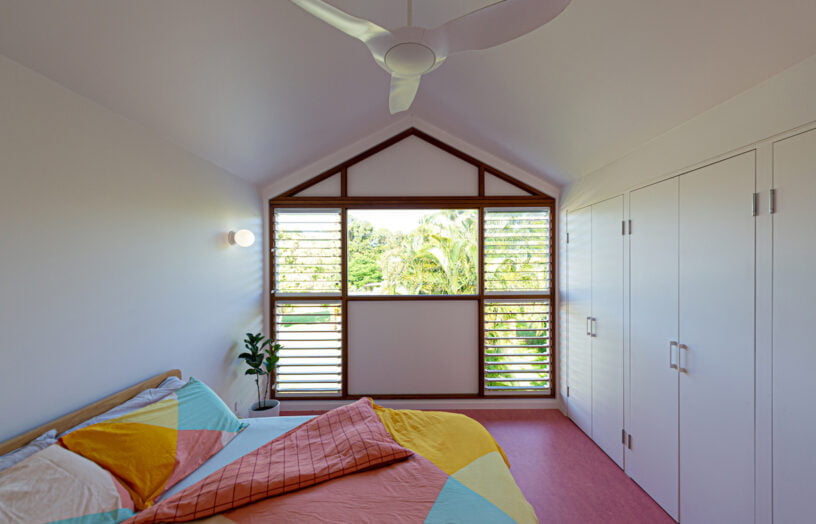
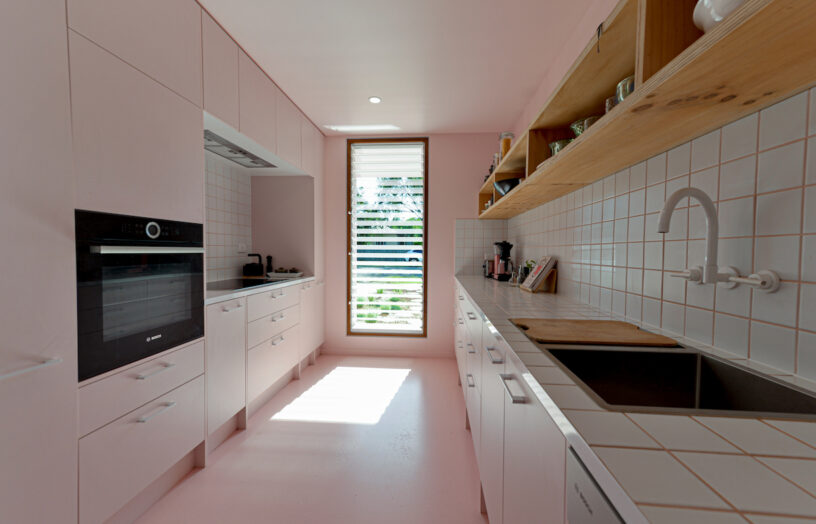
The build cost was under $2,000 per square metre, remarkable considering the quality of the spaces and the special details such as the tiled kitchen benches, sunken bathroom, cedar joinery and Marmoleum to the upper floor. The home’s size and simplicity of form, the absence of air conditioning and superfluous bathrooms, the low-tech solutions, and Tomas’ careful detailing with off-the-shelf components helped keep costs down.
Coconut Ice makes some bold statements, but Amanda trusted Tomas’ design skills and they are both delighted with the outcome. The house suits their family perfectly year-round, and they love its feel and natural light. “It has a different character in all the different seasons of the year,” says Tomas
Further reading
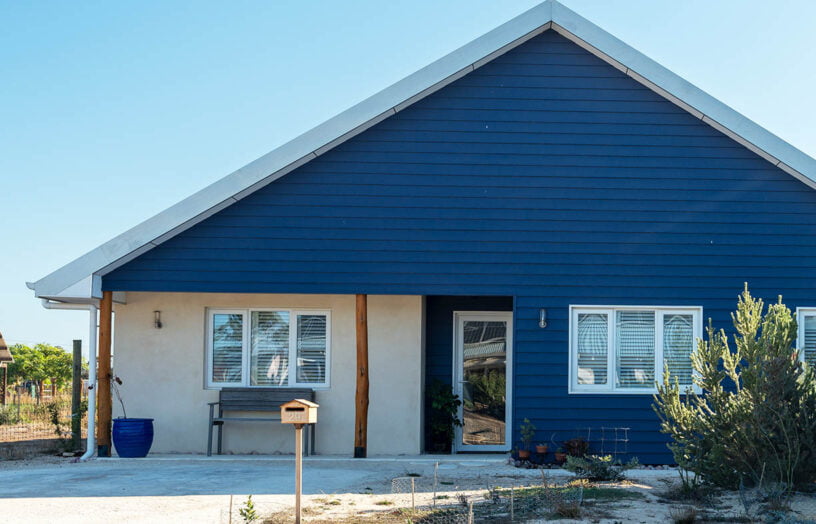 House profiles
House profiles
New beginnings
Catherine’s new hempcrete home in the Witchcliffe Ecovillage, south of Perth, offers her much more than simply a place to live.
Read more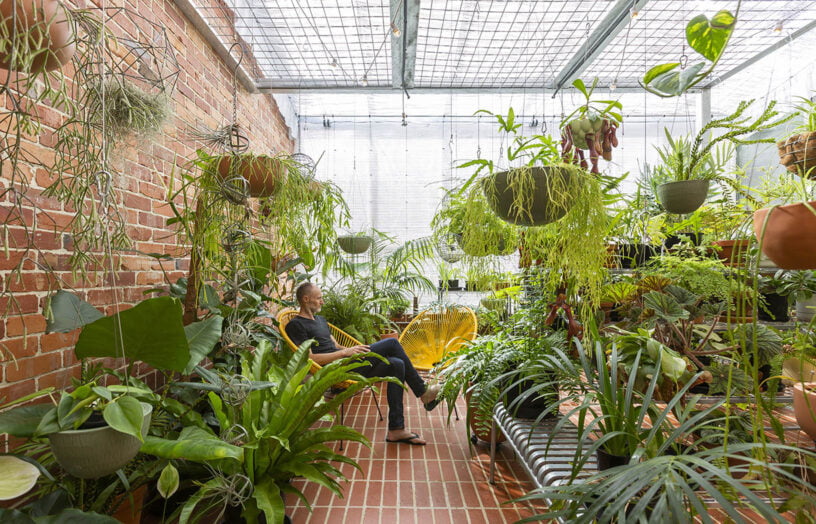 House profiles
House profiles
Greenhouse spectacular
This Passive House is comfortable throughout Canberra’s often extreme seasons, and has a greenhouse attached for year-round gardening.
Read more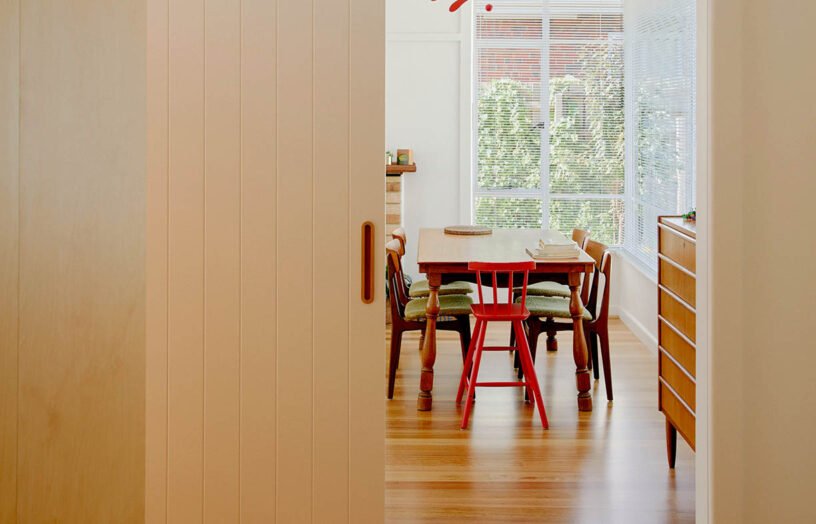 House profiles
House profiles
Like a charm
A smart renovation vastly improved functionality and sustainability in this small Melbourne home, keeping within the original footprint and retaining the cute period character.
Read more