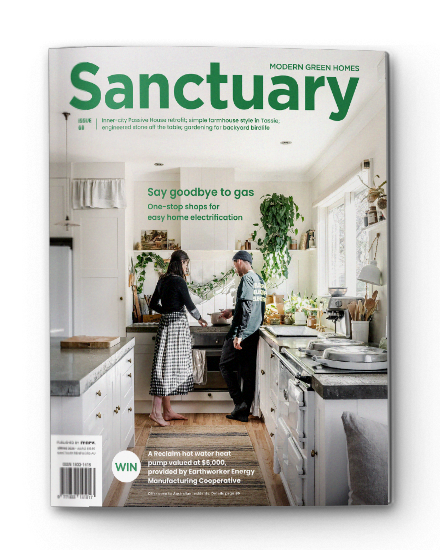Like a charm
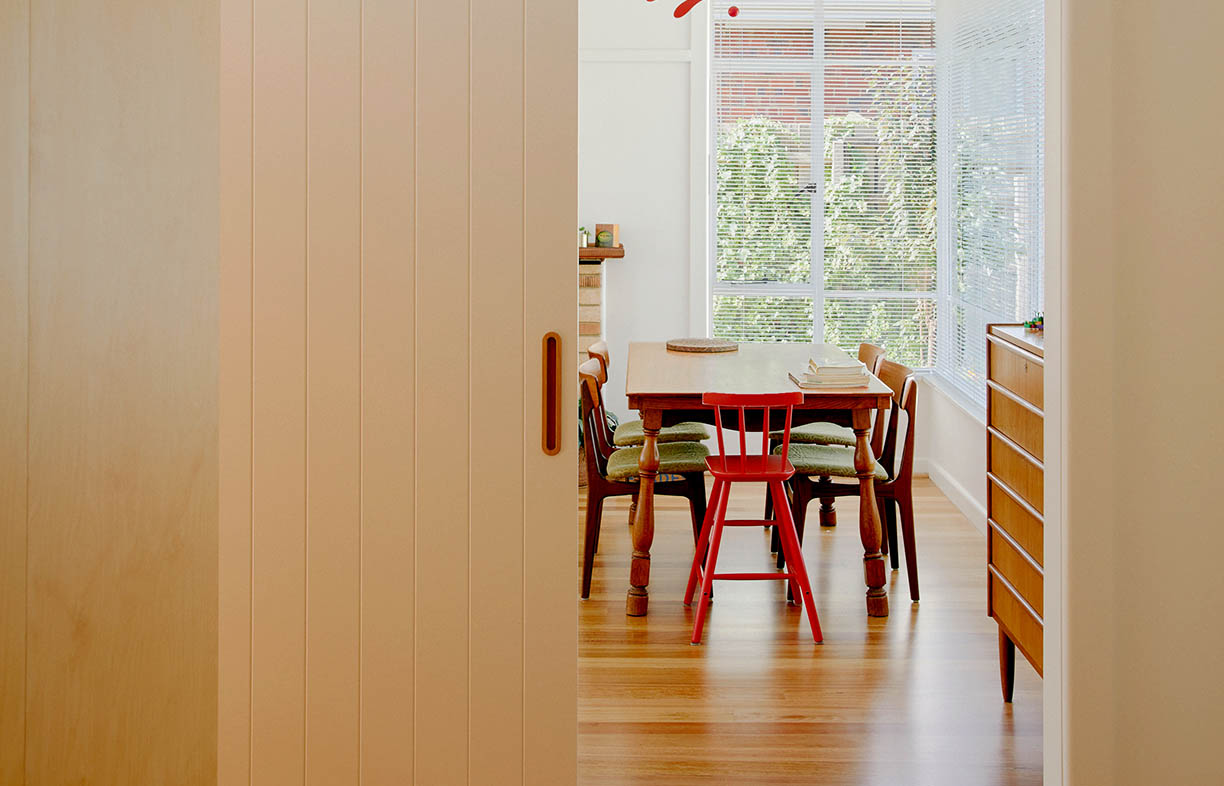
A smart renovation vastly improved functionality and sustainability in this small Melbourne home, keeping within the original footprint and retaining the cute period character.
At a glance
- Internal renovation to a modest postwar home, conserving period details
- No change to house size
- Gas connection removed
- New kitchen overlooks garden and brings in natural light
When their son was young, Carmen and Robert lived in a small apartment in the busy Melbourne bayside suburb of Balaclava, but found it hard to manage with no garden and the noise disrupting their toddler’s sleep. When the opportunity came to rent a family investment property, a two-bedroom 1960s house with a large garden in quiet and leafy Murrumbeena, they jumped at the chance.
They quickly established a big vegie patch out front, and their son loved playing in the mud and curling up in sunny spots in the tree-lined backyard. After living there for some time and loving it, the house went up for sale and the couple snapped it up. While tossing around renovation ideas, a friend recommended architect Michael McManus. Carmen and Robert quickly felt confident he understood their needs, including their passion for sustainability, their budget and their attachment to the home’s period features.
Priorities included improving the bathroom and kitchen, adding a third bedroom, and maximising energy efficiency. There were also several problems that needed to be addressed, including the awkward location of the original kitchen, floor level changes, clumsy circulation routes, and in Carmen’s words, the “depressing room” at the rear. “The brief was open-ended as to whether we were looking at an extension or an internal renovation,” says Michael.
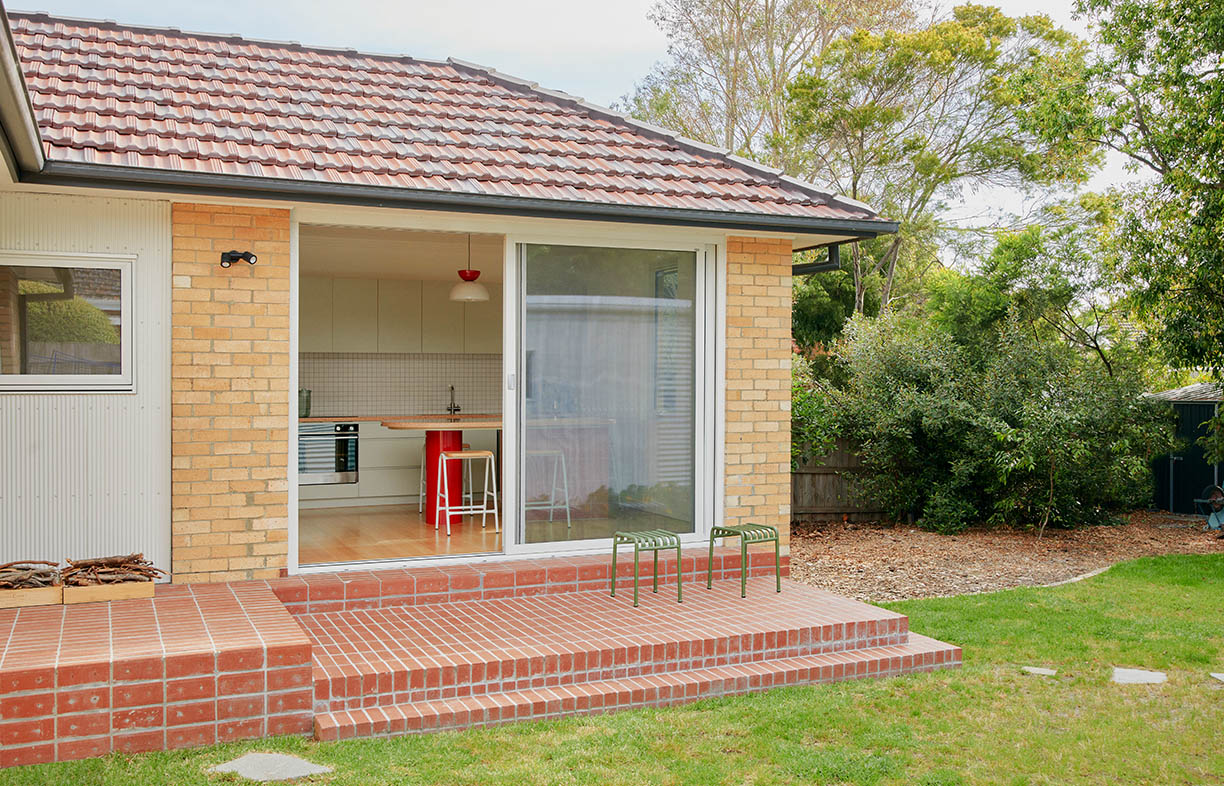
Michael’s sketches revealed that, with smart design, he was able to meet their brief within the existing 122-square-metre floor plan. By reducing new works and reusing as much as possible, he was confident that he could minimise the carbon footprint of the project, conserve the lovely period details and remain within their budget. All agreed that an internal renovation was the way to go. “A lot of this project was about repairing and valuing what we had and making improvements that complemented the existing house, adding a lot of life to it for the future,” the designer explains.
His design response blended the old with the new. He chose to preserve the original lounge/dining room, keeping the old light fittings and mantelpiece. The doorways were moved slightly and changed to sliding doors to improve circulation and add to the sense of space. “The living and dining space was really the heart of the house, benefitting from dual aspects to the front and back gardens, wrap-around white steel-framed windows and a cute brick mantelpiece,” Michael explains. “By tweaking the entry points into the space it now works a lot more effectively with the rest of the house.”
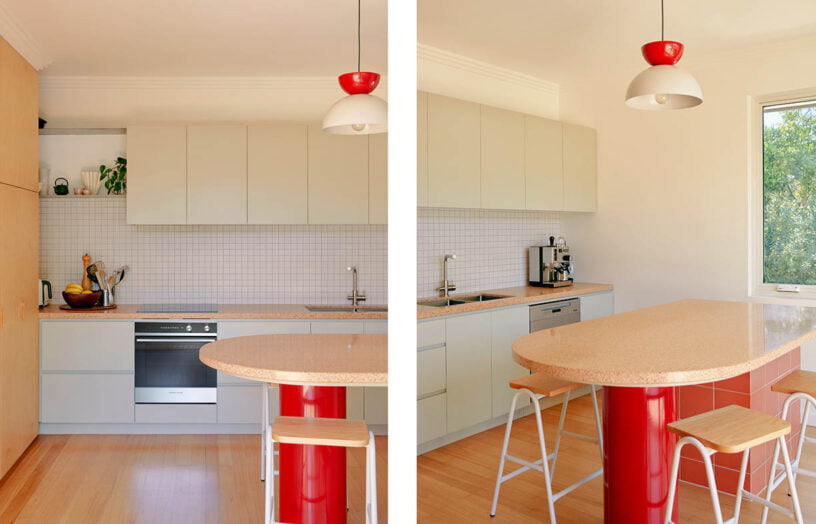
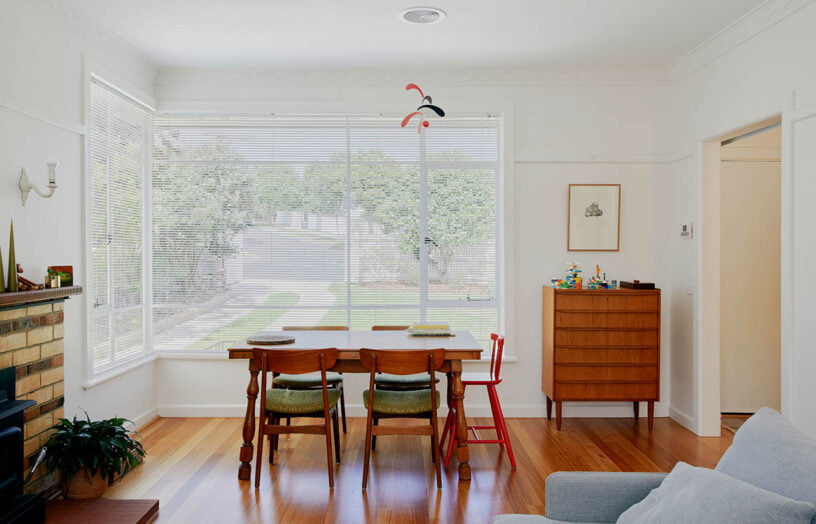
The two original bedrooms were also retained, and the old bathroom, toilet and various cupboards were combined into a large new bathroom with a European laundry and 1960s-style tiles and fittings.
The rest of the house was significantly modernised, starting with a suspended subfloor to remove the level change leading into the western wing of the house. A brand-new kitchen and dining area was created in the rear room, complete with sleek cabinets, an induction cooktop, electric oven, and period touches such as the tiles and splashes of colour in the island and benchtops. The original north-facing windows were converted into a full-height double-glazed sliding door, which fills this area with light and connects it to a sunny red brick patio. A new window to the west adds more garden views.
In the centre of the house, the maze of small spaces that made the circulation so awkward was reconfigured, improving the flow and creating a third bedroom, a study nook and a spot for a second toilet. A new glazed door from the hallway into the garden offers green views from the front entry.
Michael retained as much of the original plaster, cornices and flooring as possible, matching them with new materials where required. He added insulation to the floors and walls that were altered, reused existing external openings, and retained the electric ducted heating and cooling system with grilles moved as needed. Many of the original steel-framed windows were also kept, with new windows and doors double-glazed.
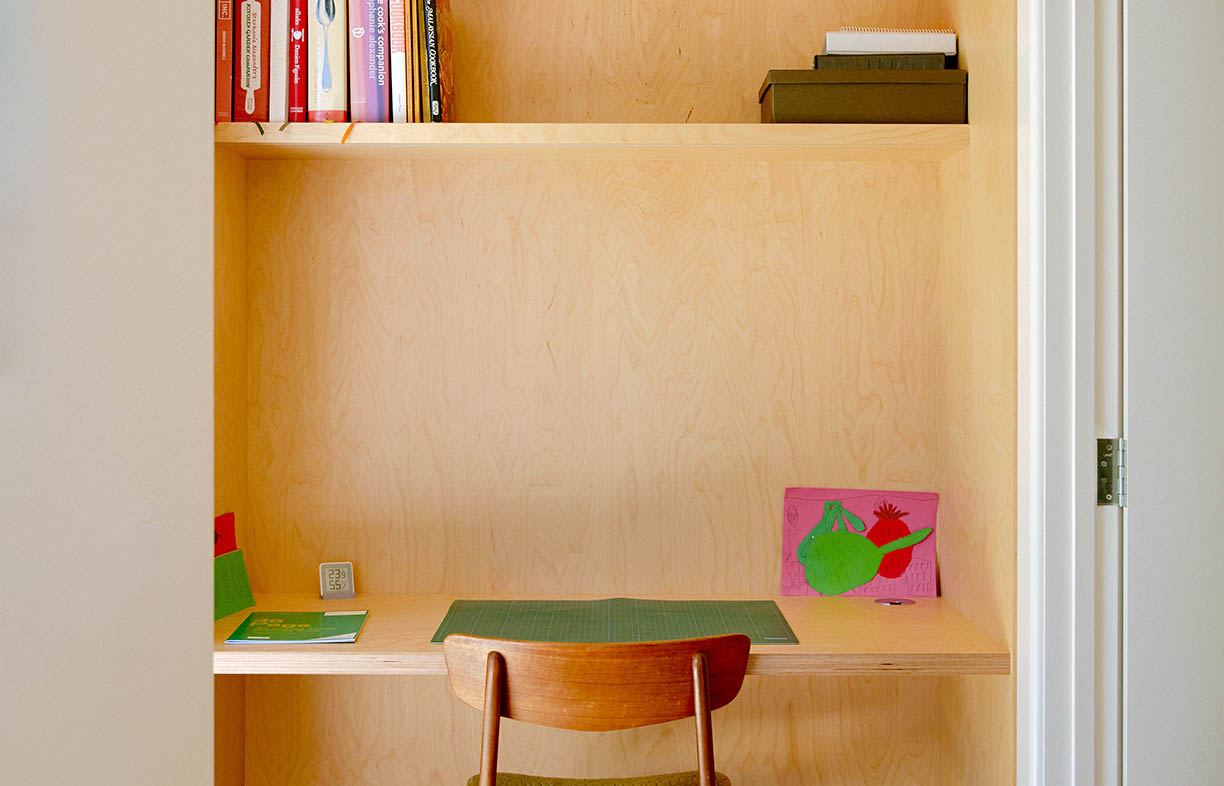
Appliances were reused where possible, including the dishwasher and washing machine. The home is now disconnected from gas, and the family report that thanks to the energy efficiency measures, their electricity bills haven’t increased since the extra electric appliances were installed. Preparations for solar panels and electric car charging were also included in the project.
The approach of maximum reuse freed up budget for other more major works, including retiling, sealing and fully insulating the roof, and building a new workshop with a studio/home office in place of the old backyard shed.
The family love the comfort and efficiency of their revamped home, with so much fitting into its compact footprint. Carmen adores the brightness of the spaces and the calming vibe of the surrounding greenery. Robert, who loves to cook with the kids, particularly enjoys the kitchen benchtop that doubles as a dining table. As well as being useful for rolling out pizza dough, dumplings and homemade pasta, “it works really well as a place where the kids can sit around, and we can cook and chat and make school lunches.”
Further reading
 House profiles
House profiles
Garden gem
A diminutive build in the back garden provides a quiet retreat for a Northern Rivers family, and was a testing ground for design and construction ideas.
Read more House profiles
House profiles
Green getaway
Simple and striking, this Brisbane family’s new backyard retreat is a triumph.
Read more House profiles
House profiles
From dated to delightful
Reclaimed timber infuses character and warmth into a 1970s Canberra townhouse, and thoughtful design choices make it more functional for day-to-day living.
Read more

