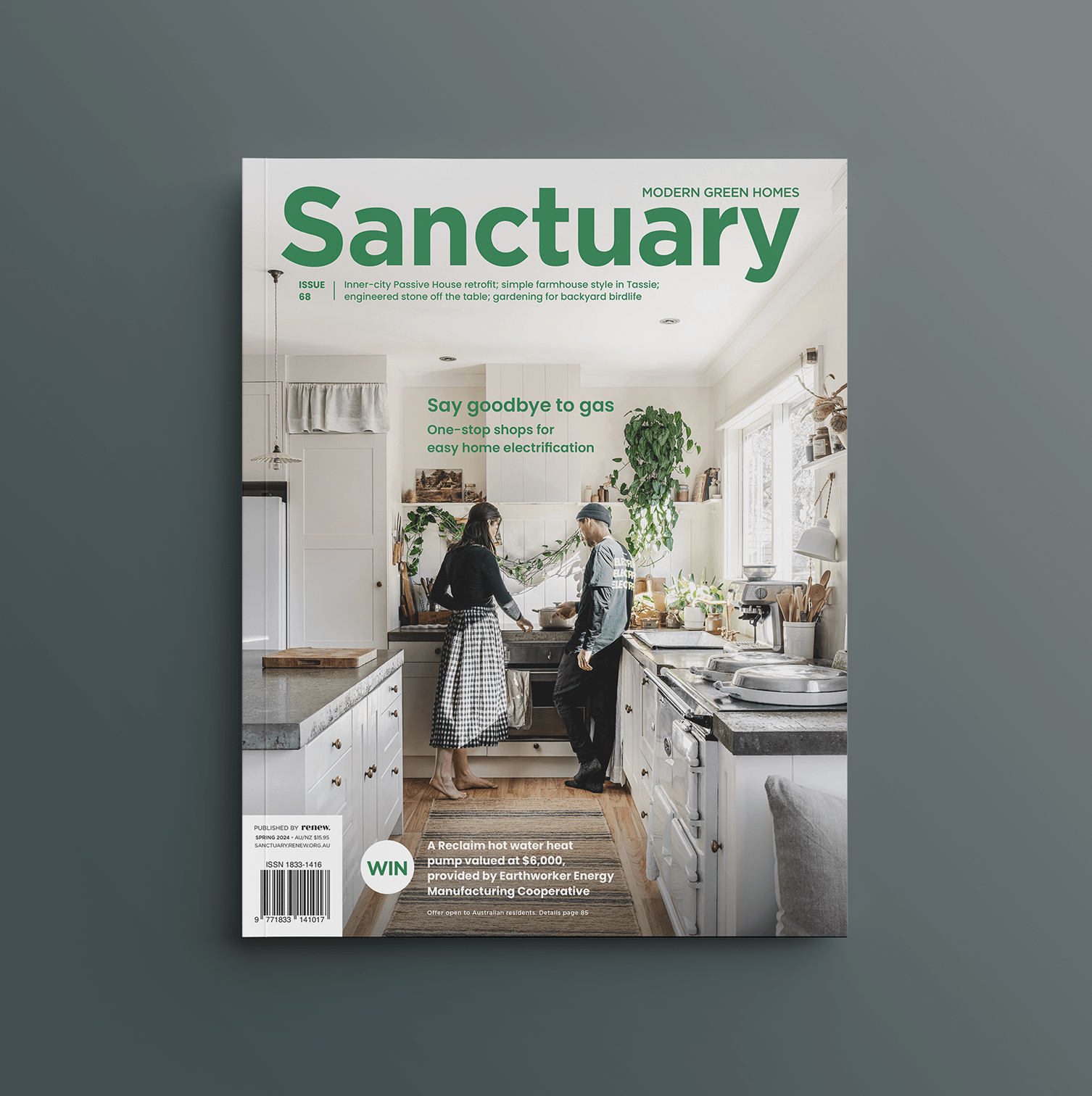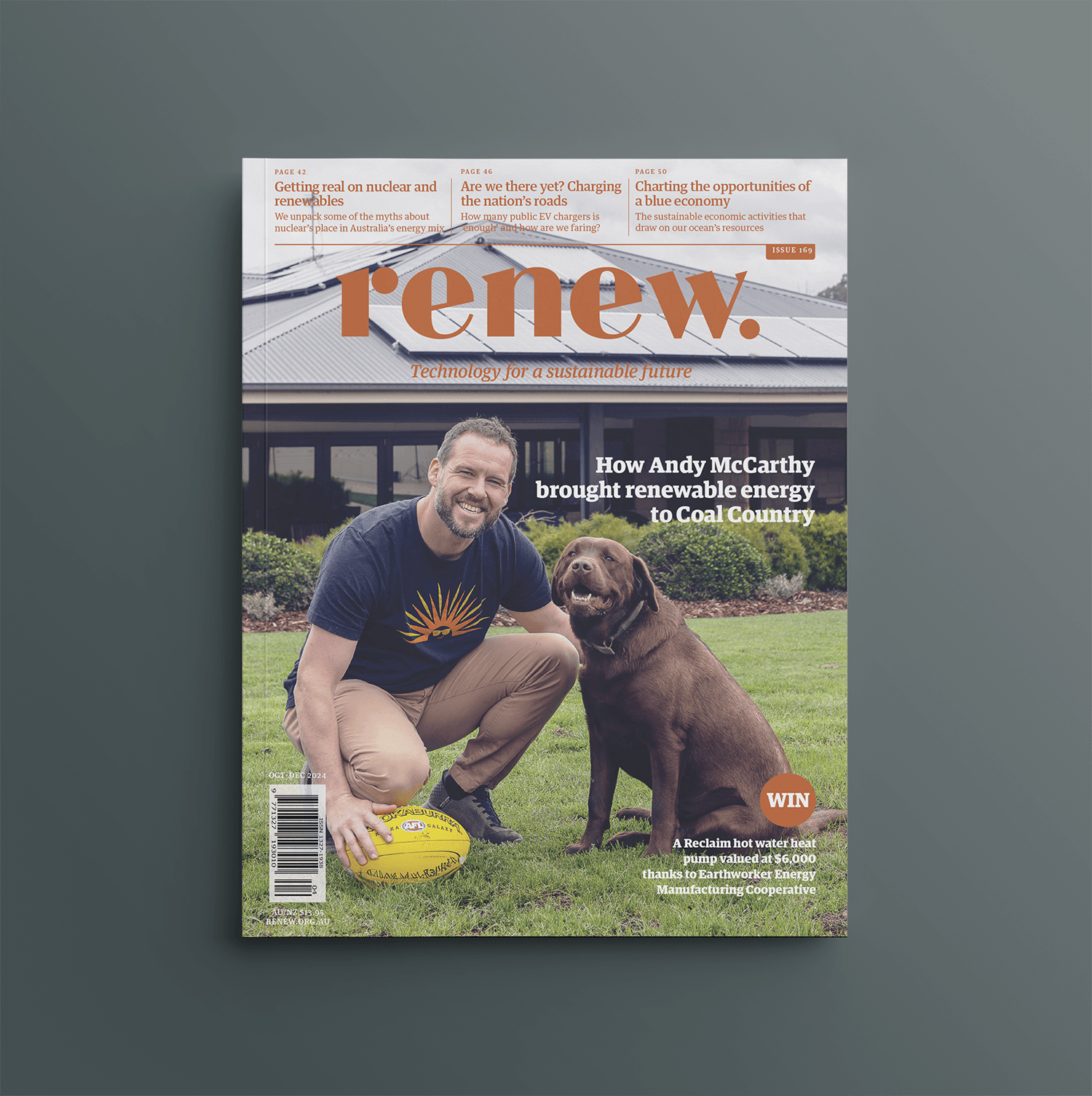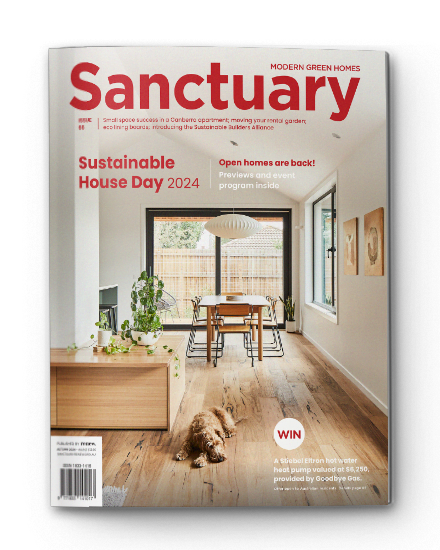Nurturing by nature
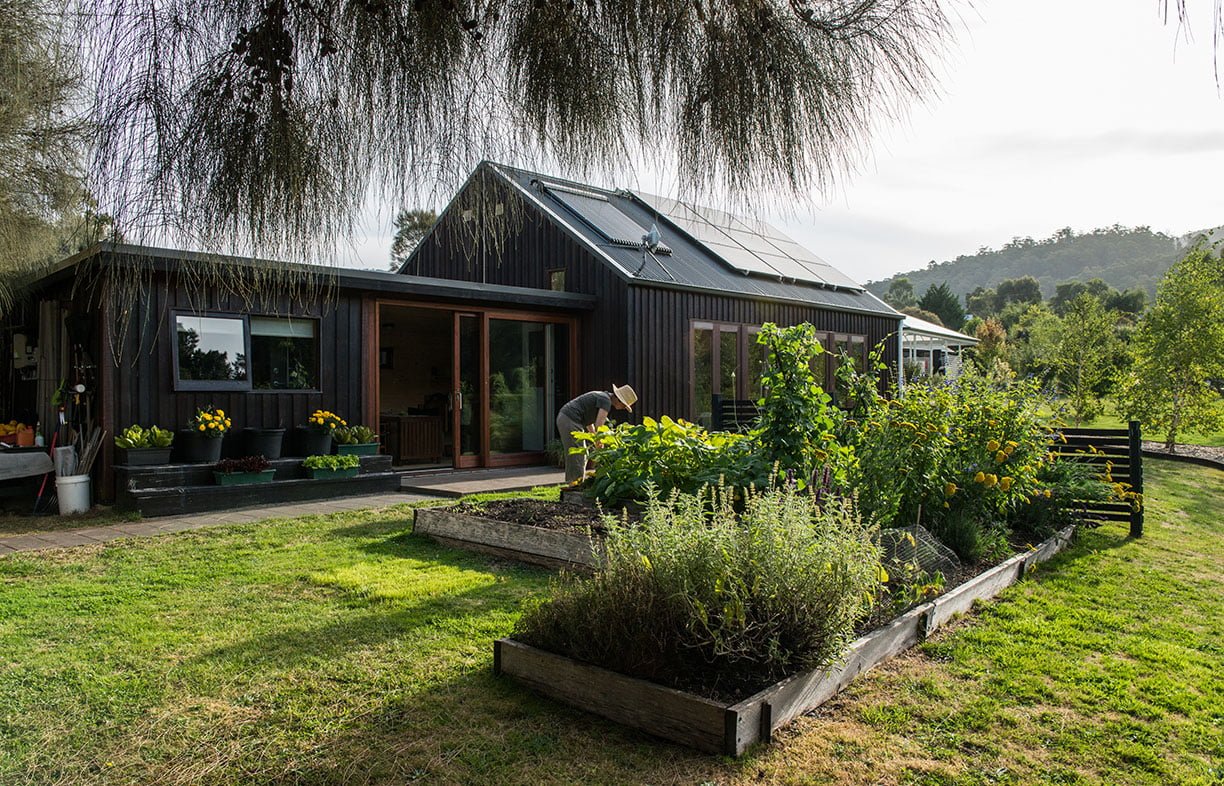
Wendy’s one-person home in southern Tasmania was built to be “just enough” to support her with food and shelter, and has evolved over a decade as her needs have changed.
At a glance
- Simple, small home with integrated food gardens
- Designed for resilience, self-sufficiency and community connection
- Continuous adaptation as needs change
Imagine a world in which everyone’s main priorities for a new home were focused less on aesthetics and future value and more on sustainable shelter and connection to community. Now extend that thinking to embrace the idea that our new home can evolve to meet our needs over time, rather than being perfectly completed from first occupancy. Wendy Fountain’s home is a great example.
A little over a decade ago, while undertaking a PhD in design for resilience, Wendy took on a parallel project of building a home for herself as an experiment in identifying fundamental needs and reconceptualising housing as a food and shelter system. “I was trying to get away from the idea of the house as an object,” she says. “Instead, I thought of it as a living lab where I could test out the principle of ‘just enough’ – an evolving system in support of food growing, harvesting, low energy cooking, preserving and storing food as day-to-day actions for ecological living.”
Living on her own at the time, Wendy prioritised community, personal security, and food-growing ability, choosing a north-facing site within the picturesque southern Tasmanian village of Woodbridge for what became known as the ‘House that Feeds’. “I wanted somewhere I could put down roots and get involved with the local community,” she says.
Wendy designed the 57-square-metre home herself, with a bit of help from then-neighbour and architect Ryan Strating. She knew she wouldn’t be able to afford everything on her wishlist from the outset. “There were lots of things that could be resolved or added over time, and we built with this in mind.”
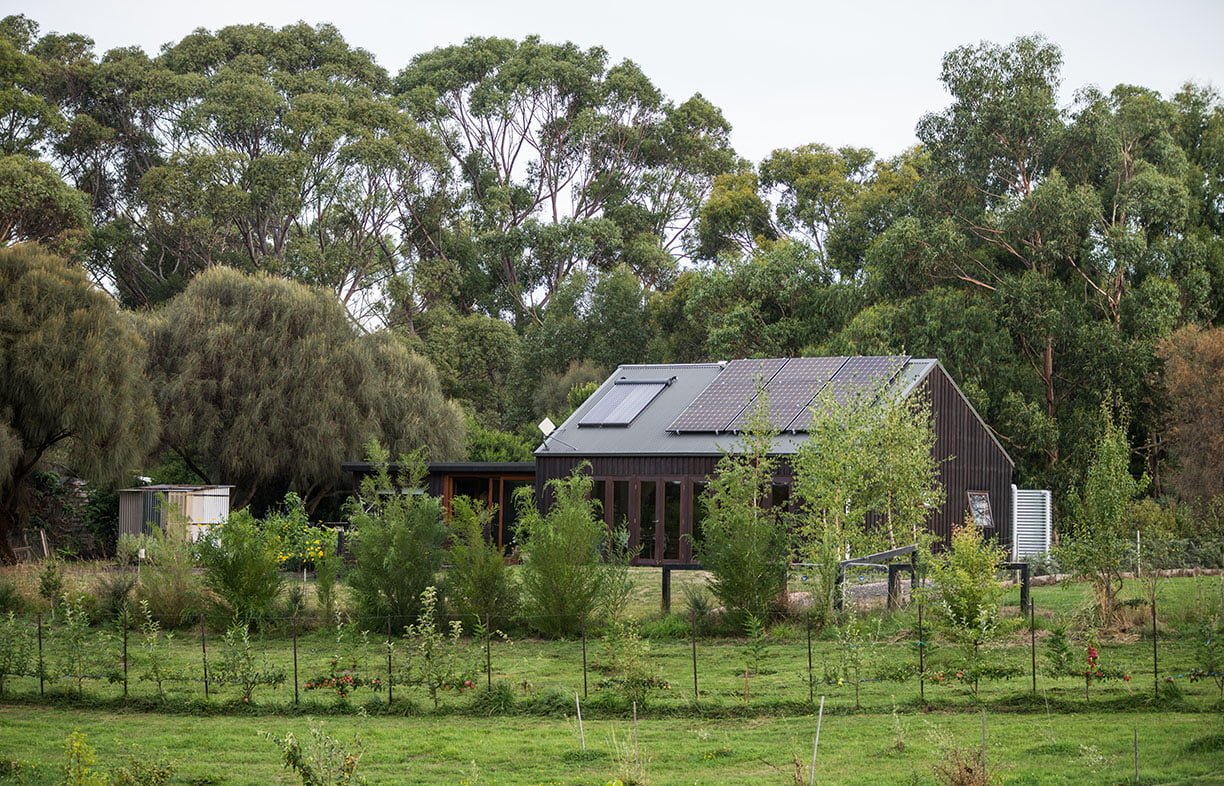
However, she had four main non-negotiables. The home needed to be north-facing, fully insulated, double-glazed, and built from local materials where possible. Also important was a concrete slab to act as thermal mass and substantial glazing to bring sunshine into the home during the colder months. With all water harvested from the roof, a kitchen garden, space for composting, and a covered outdoor space designed for garden harvest processing and preserving, the makings of the house as a system were coming together.
To keep to the “extremely modest” budget, locally sourced renewable materials were used as much as possible, with the material palette focusing on just three main ones – concrete, timber, and plasterboard – in standard sizes to reduce waste. With its oiled, vertically mounted hardwood cladding and gable-roofed form, the house was built to resemble the local shed vernacular. Few casual observers would imagine the level of thought and care that went into its design: consideration that extends to low-VOC paints and an avoidance of MDF, laminates and off-gassing adhesives, making it also a healthy home.
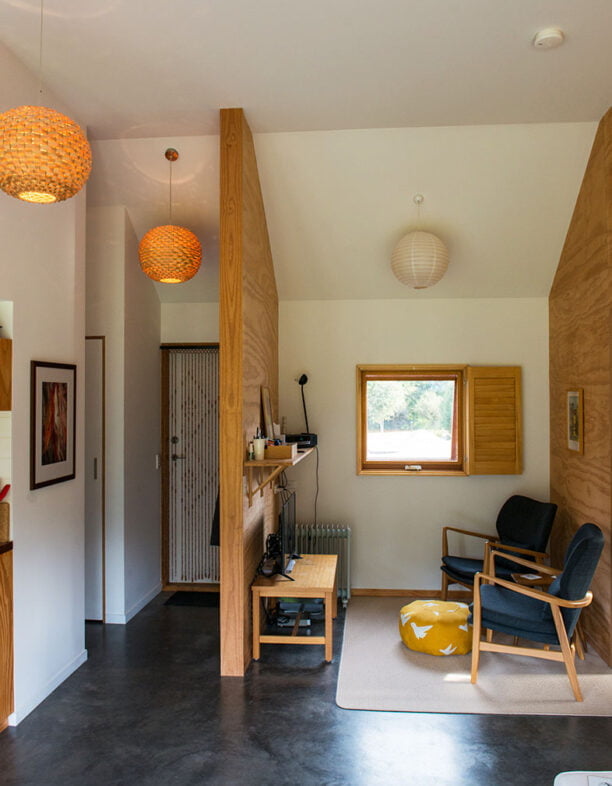
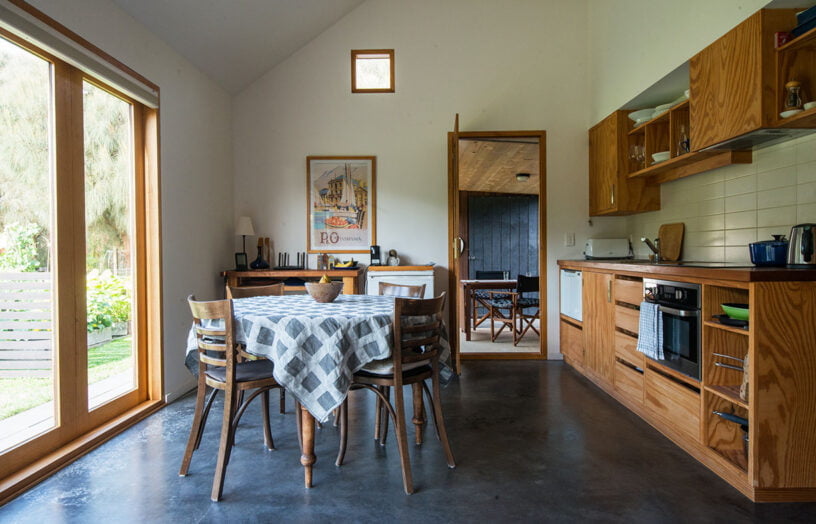
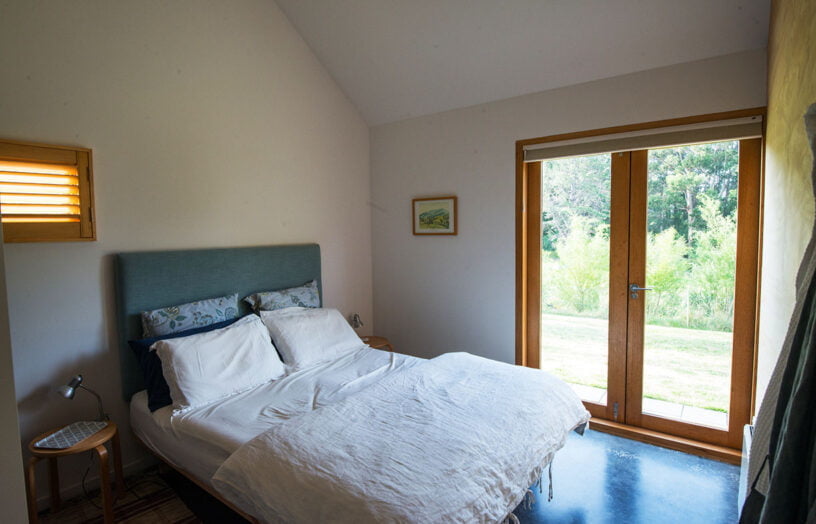
Simple measures like a centrally installed hot water cylinder provide a latent heat source and aid the home’s passive heating capacity, and Wendy says that the two small heaters are rarely required and only for short bursts. “On a sunny winter’s day, it can be 12 degrees Celsius outside and a full 10 degrees warmer inside, without the heaters.” The House that Feeds is also the house that nurtures.
It’s a lovely little house. “I think we struck a balance between the quality of the space – with high ceilings and windows admitting light at different angles – and still keeping it small and energy efficient,” Wendy says. The real success of the experimental little home on the D’Entrecasteaux Channel, however, and of the philosophical approach that Wendy has taken, is in the story of its evolution.
Like a living entity, the home has been adapted and improved over time as Wendy’s living circumstances have changed and funds have become available to improve the home’s function without enlarging the footprint. The most significant of these changes was the entry of Wendy’s partner Roger into her life in 2016. The couple now share a passion for their home, with its vibrant productive garden and position as part of a web of community interdependence.
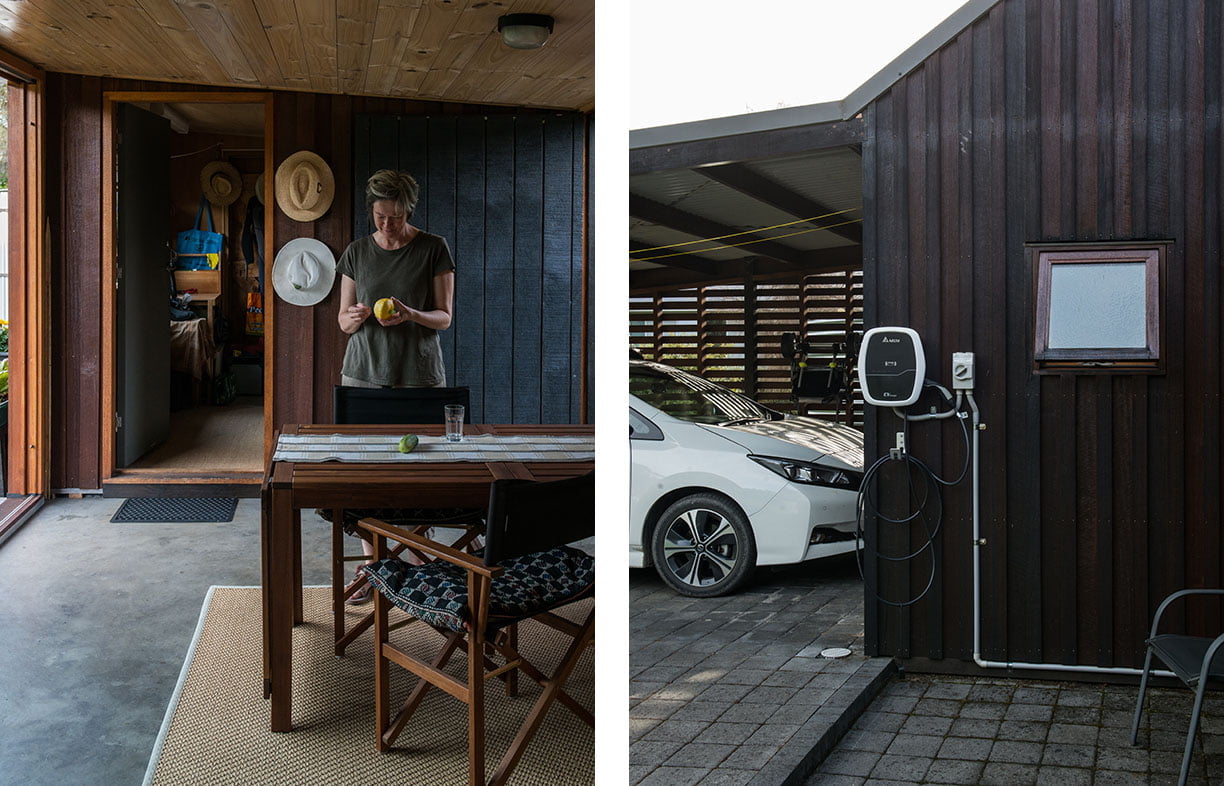
Upgrades to the sustainable performance of the home in recent years have included the addition of a 3.3-kilowatt solar PV system, joining the already installed solar thermal hot water system, and the shift to an electric vehicle. There are now plans to increase the size of the solar system to be able to fully power the EV charging. “The House that Feeds will also be the house that feeds the car,” Wendy jokes.
In terms of liveability for Wendy and Roger, a small and inexpensive structural change completed in 2020 has transformed the home and its thermal efficiency. Enclosing the covered food preparation space between the house and separate shed – now in use as Roger’s office – and turning it into a sunroom has provided an extra room, taking the indoor space to 77 square metres; doors on both sides allow it to function as a breezeway in summer. It has also meant that heat loss in the cooler months has been dramatically reduced, as moving between the office and living area no longer means stepping outside. And, as Roger’s work often involves calls to other timezones, the extra acoustic separation is welcome.
Wendy has long finished her PhD, but the ‘living lab’ experiment goes on. She and Roger are currently addressing their home’s resilience in the face of anticipated future extreme weather events and energy grid unreliability, which for them generally means going low-tech: for example, they have made sure they have gravity-fed water for the house and garden when there’s no power to pump it.
Imagining a house as a system for living remains a world away from how most Australian residential spaces are conceived and inhabited. That this simple little home built around needs, connection and adaptation gives its residents back so much more, surely must provide inspiration for how we can live in a world where we increasingly account for how our personal impacts are tied to our planet’s destabilised systems.
Car & bikeport 25m2
Land 1,800m2
Further reading
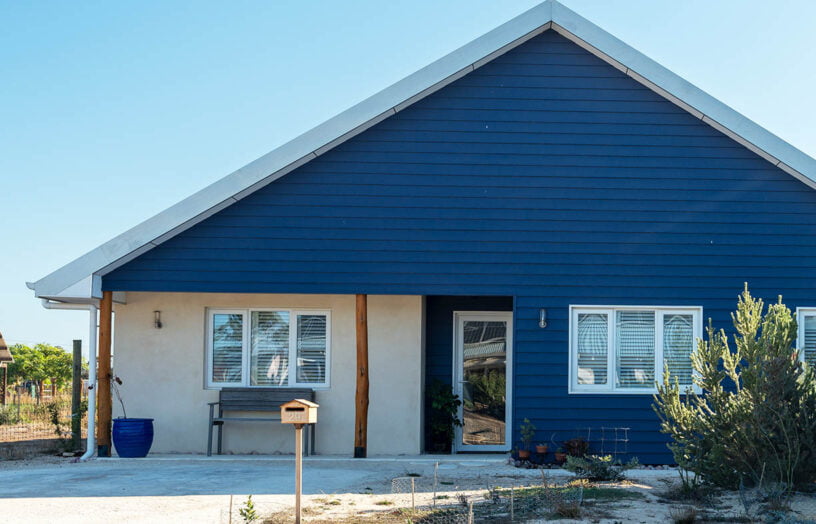 House profiles
House profiles
New beginnings
Catherine’s new hempcrete home in the Witchcliffe Ecovillage, south of Perth, offers her much more than simply a place to live.
Read more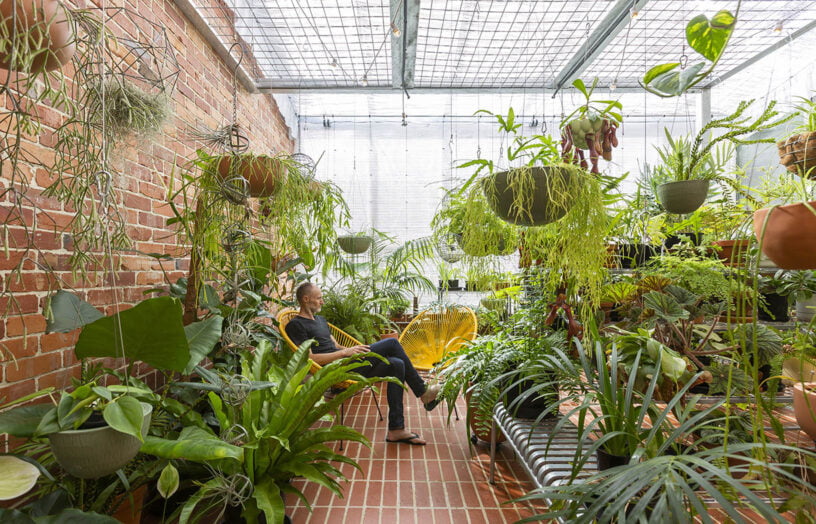 House profiles
House profiles
Greenhouse spectacular
This Passive House is comfortable throughout Canberra’s often extreme seasons, and has a greenhouse attached for year-round gardening.
Read more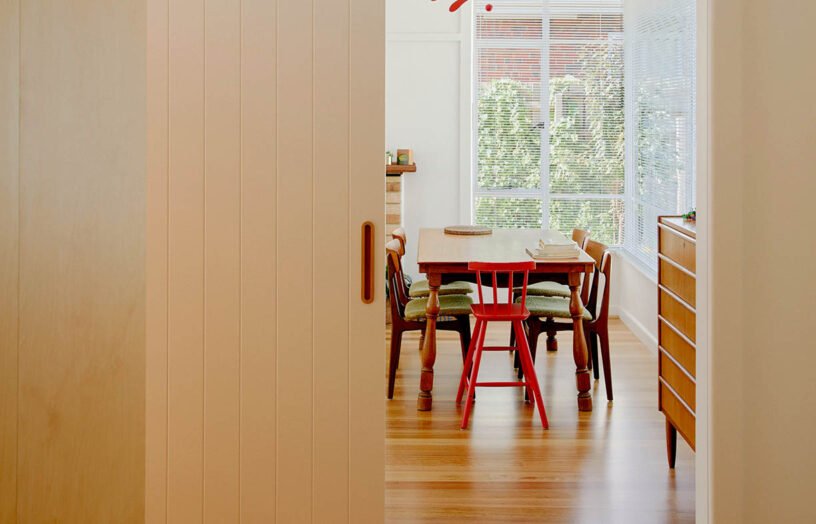 House profiles
House profiles
Like a charm
A smart renovation vastly improved functionality and sustainability in this small Melbourne home, keeping within the original footprint and retaining the cute period character.
Read more