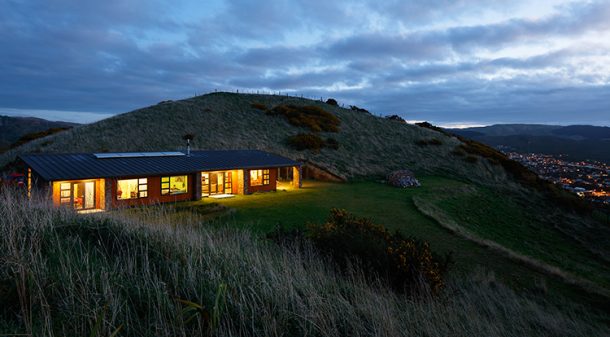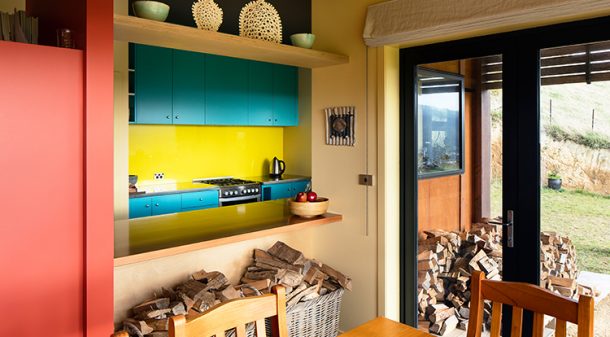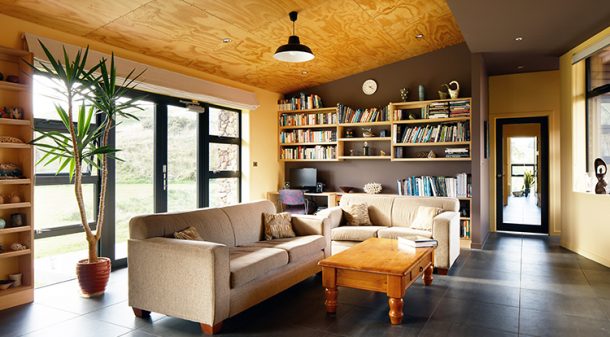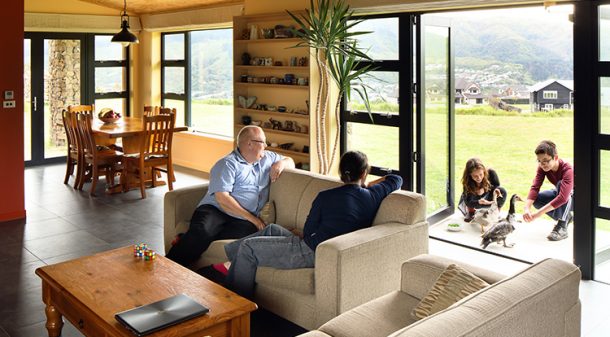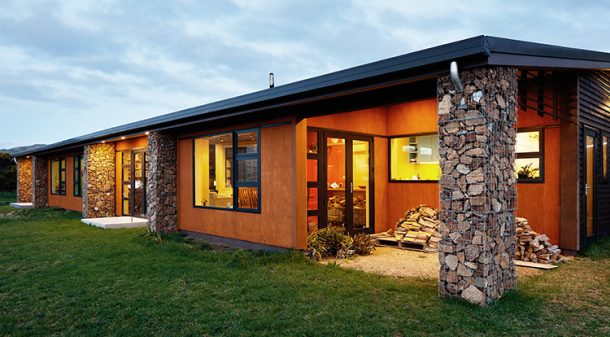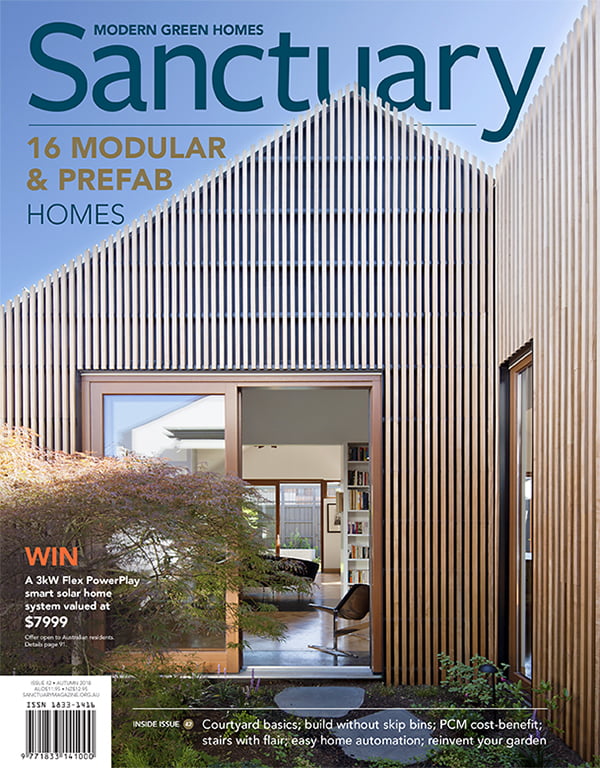In the saddle
The result of a mutual understanding between architect and client, Saddle Hill House is a comfortable and well-insulated family home, achieved through passive solar design and renewable energy.
Richard and Anya Mowll lived in Tawa, a suburb of Wellington, New Zealand, for eight years with their two children, now aged 12 and 14, before deciding to buy. They looked at houses for sale, but finding none that met their requirements they purchased a 1.36-hectare site to build one that would: affordable, comfortable, well-insulated and energy efficient.
After writing a detailed two-page brief, Richard and Anya met with four local architects they found online, including Richard Wright, principal of Aonui Architecture. The Mowlls say Wright was the only architect who listened and understood what they wanted – an important component of their brief.
Anya and Richard wanted to achieve an energy efficient home through solar design and renewable energy, to be very hands-on and build in stages. “This would allow us to match the build with budget as it becomes available over the years,” the couple explain. Wright designed a modest, flexible house with elemental and sophisticated solutions for energy efficiency, and forward planning in mind.
Stage one, completed in 2015, is a long and narrow single-storey house that sits in a saddle between two hills. It has deep eaves and north-facing windows to maximise heat gain in Wellington’s temperate maritime climate. “It’s a very simple design that means we get sun in the winter and shade in the summer,” says Richard. Three bedrooms are at one end of the house and an open-plan kitchen, living and dining area at the other; utility and wet rooms are configured along the southern side with Anya’s pottery workshop behind. At 177 square metres, the house is smaller than the New Zealand average (205 square metres plus). “Size is a real area of differentiation between the people who understand sustainable design and the people who want to tack it on. Don’t build any more house than you need,” Wright advises.
Natural materials for low toxicity and a colourful interior were also priorities for Richard and Anya. The exterior is clad in stained, untreated macrocarpa weatherboards – “an alternative to CCA-treated pinus radiata,” says Wright – and gabion basket pillars use locally quarried stone. Both Anya and Wright have a penchant for colour and their bold, bright choices won the Resene Total Colour Residential Interior Award 2016.
The hilltop site receives its fair share of Wellington’s notorious wind, but it also enjoys all-day sun. The Mowlls can progressively affix MiaSole photovoltaic laminates to the single-plane ribbed metal roof (as funds allow), eliminating the wind noise and extra load on the roof structure of traditional rail-mounted panels.
Having lived in cold, draughty houses, Richard and Anya wanted a properly insulated home for year-round thermal comfort and to reduce their energy bills long term. They undertook their own research into energy-saving features to know “what questions to ask about potential designs”.
Wright incorporated three energy sources – solar water heating panels, a woodburner wetback and an electrical backup element – to warm the water for the hydronic in-slab heating system. In addition, the natural heating and ventilation system, Soho Ventpac Winsum, releases and regulates heat by automatically opening window sashes, and transfers woodfire warmth from the lounge to the bedrooms via fans and air circulation ducts. “In active solar houses in Wellington, natural forces, especially wind, do the work. Over a sunny day the energy to open and occasionally adjust a window with a small auto actuator can in some cases be as little as 1/400th of that needed to run a heat pump on cooling mode to achieve the same ambient temperature,” Wright explains.
Richard and Anya describe the house as having even warmth and coolness, rather than it being isolated to certain spaces or varying over planes of a room. “Because of the design of the house and our low bills, we never feel guilty about having a warm house in winter or cool house in summer.”
Stage two will add a double garage and second storey with master bedroom, ensuite and guest bedroom, and Richard and Anya’s current bedroom downstairs will become a rumpus room for their teenage children. “Do we absolutely need stage two?” says Richard. “We could do without it, but we feel it would complete the house and the additional renewable energy will be very nice to have.”
Other energy efficient solutions being considered for the future include transferring warmth from the pottery kiln to the house and installing a wind turbine on the hilltop. Both require special application: a heat exchanger will be needed to eliminate toxic fumes from the pottery glazes, and the protected skyline will influence the positioning of the turbine.
Both the architect and clients attribute the success of the house to their mutual understanding of what they want to achieve. “It’s not a complicated house, but the owners and ourselves are on the same page in almost every respect,” says Wright.
Recommended for you
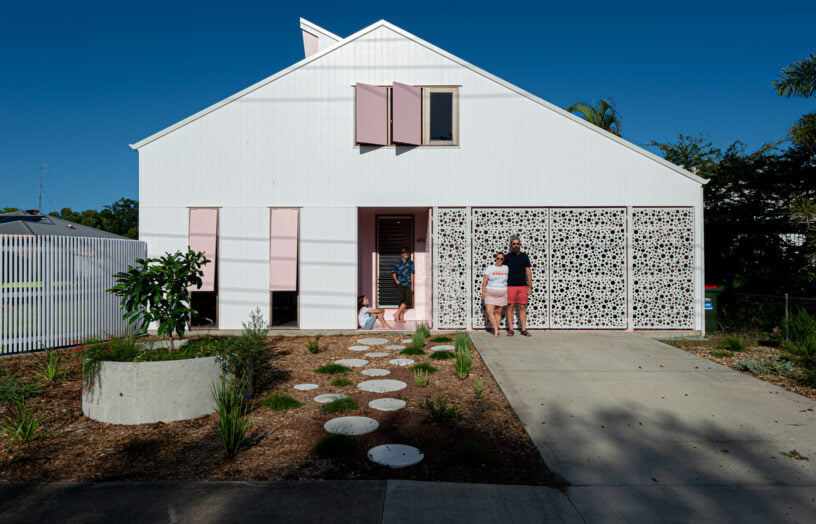 House profiles
House profiles
Pretty in pink
This subtropical home challenges the status quo – and not just with its colour scheme.
Read more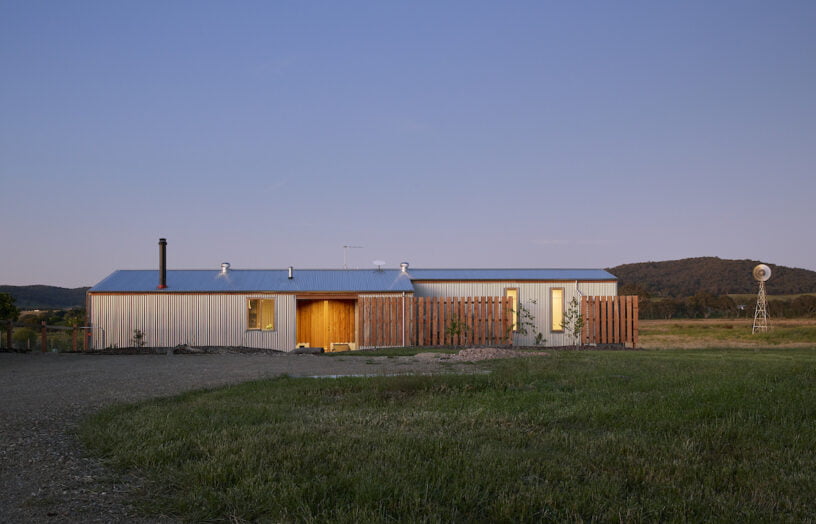 House profiles
House profiles
Mini homestead
A small off-grid home in rural Victoria, built to a simple floor plan.
Read more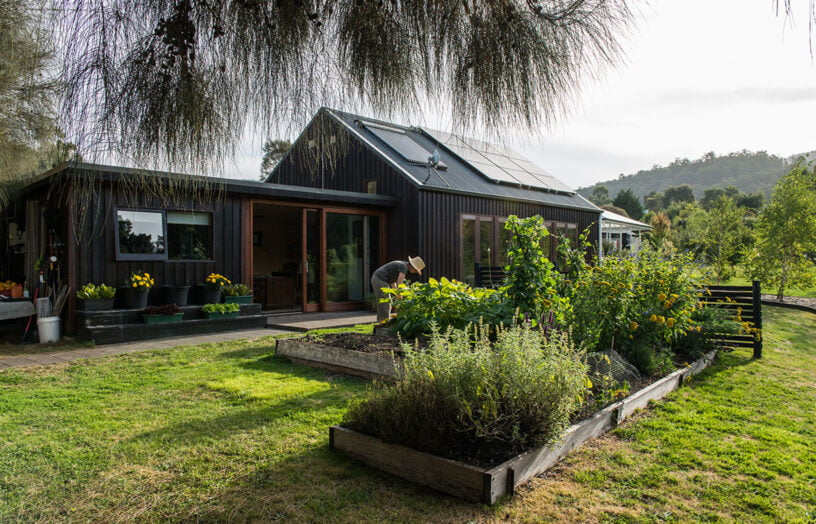 House profiles
House profiles
Nurturing by nature
Wendy’s one-person home in southern Tasmania was built to be “just enough” to support her with food and shelter, and has evolved over a decade as her needs have changed.
Read more

