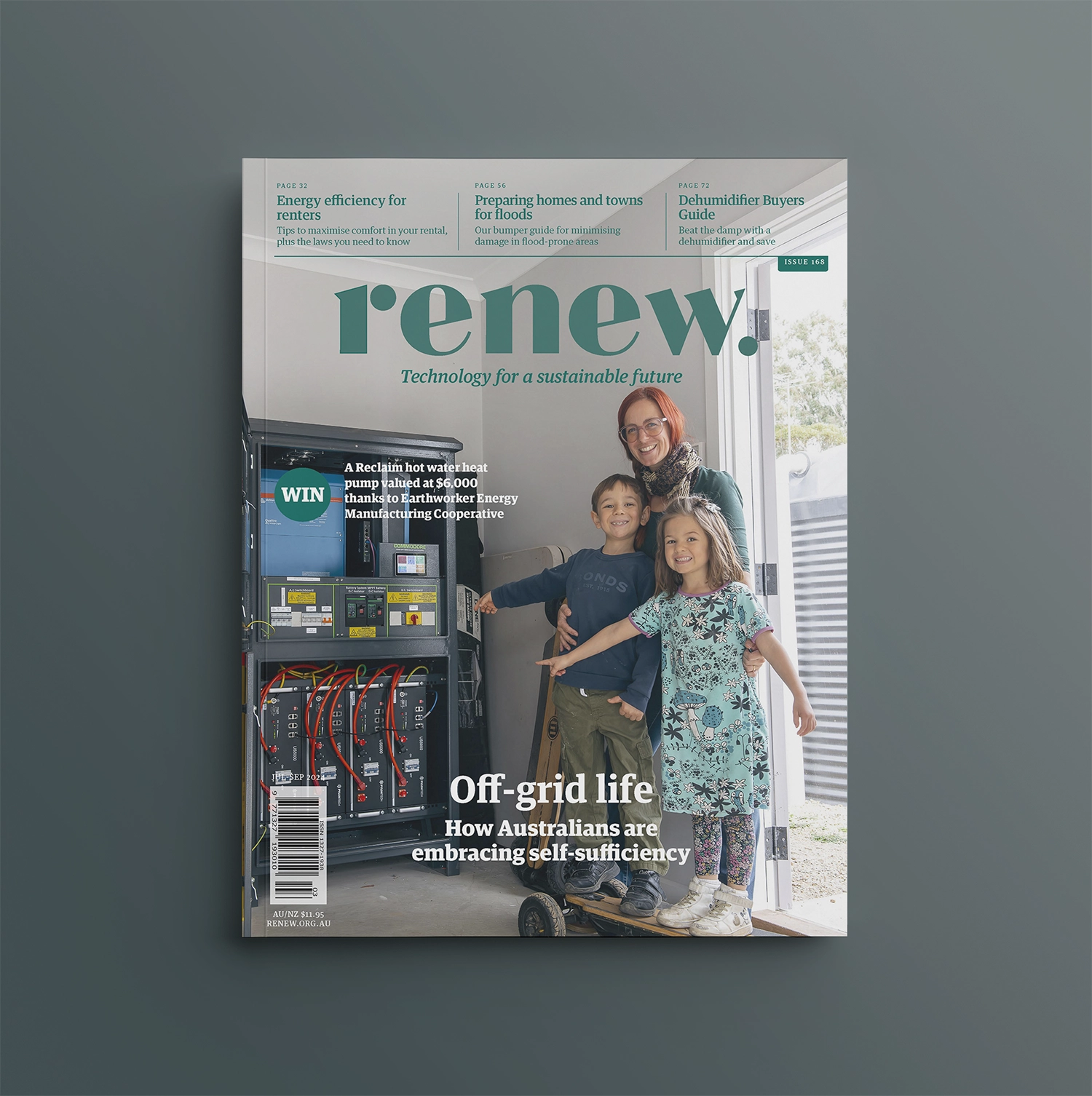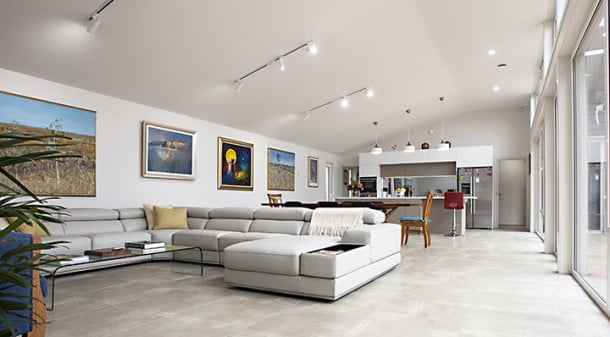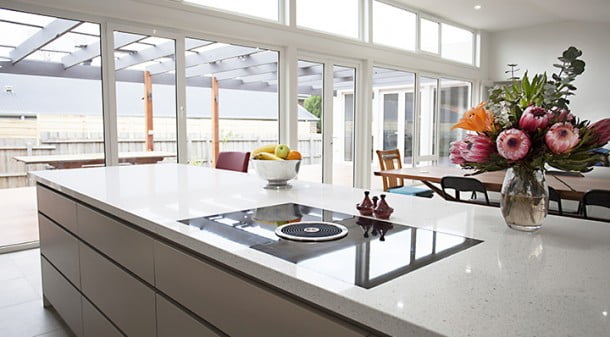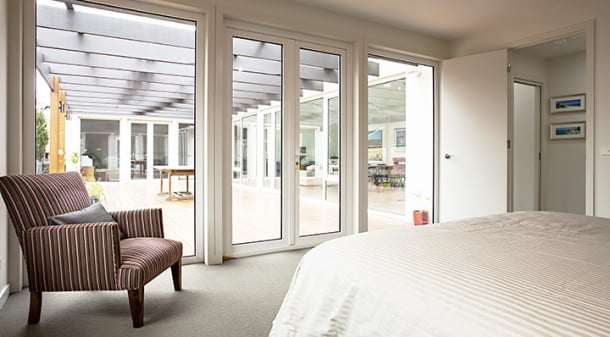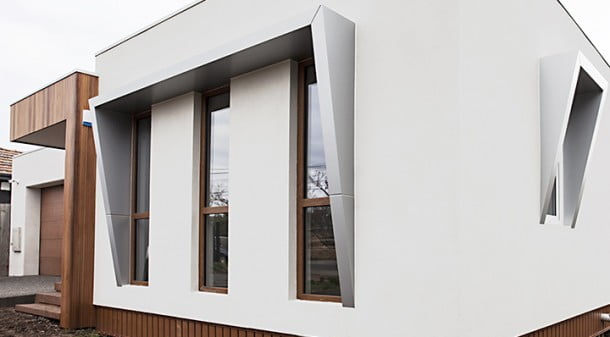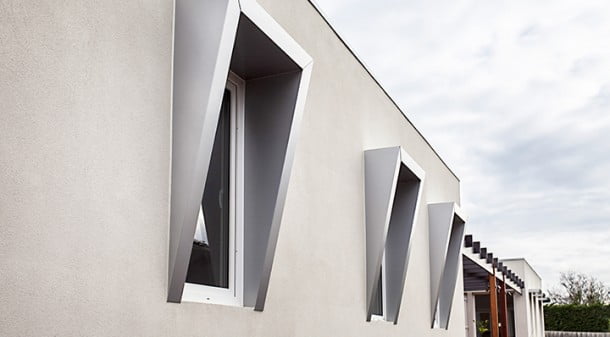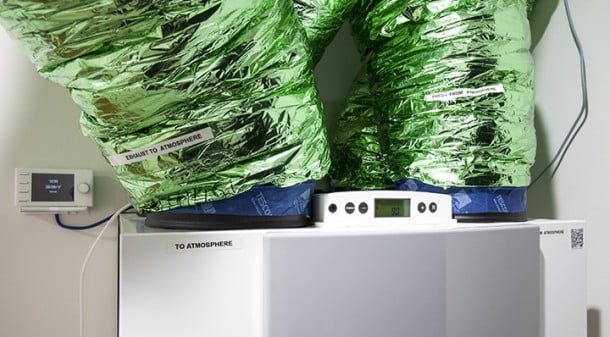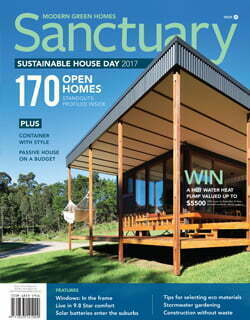A home for life
Metro Melbourne’s first certified Passive House shows that high performance housing can be achieved on a tight budget.
When Susan Bourke sought to purchase a ‘home for life’, she never expected the journey would result in building a Passive House largely of her own design. “I was looking for a low-maintenance, single-level place for my older age. I didn’t want to have to move again.” But these seemingly straightforward criteria made it difficult to find anything suitable in Melbourne’s south-east suburbs. “After searching and seeing a lot of dual occupancies with stairs, [my partner] Pete said: ‘Have you ever thought about building?’ And I thought ‘really?’ I had never even considered it.”
While Susan was a construction rookie, partner Peter Newton had two passive solar designed houses under his belt. When an ideally oriented vacant block became available in Brighton East, close to shops and public transport, Susan jumped at it knowing she had the right support behind her. “Then we had to start the process of looking at exactly what we were going to do!”
The house’s floor plan – compact with three bedrooms and a north-facing open-plan living area – came together quickly. It barely changed from Susan’s original design brief, which included a skillion roof to allow for a high cathedral ceiling and space for an attic. But their design thinking shifted considerably as they investigated materials that would fit within the “very rigid” budget of $2000 per square metre.
Perhaps ironically, with Peter’s background with passive solar design, it was the cost of a concrete slab that turned their attention towards lightweight construction, and ultimately Passive House – a building quality assurance standard developed in Germany and now gaining a foothold in Australia. It mandates airtightness and preferences insulation over thermal mass. “It took a long time to change my headspace,” admits Peter. “But an insulated slab was going to be over $50,000, and a stump-based system came in at half that price. And so the house became a garden-variety stick frame with a highly insulated cladding.”
Knowing very little about Passive House they engaged engineer Clare Parry of Grün Consulting who became their project ‘oracle’. “I think there has to be at least one Passive House champion because the process is quite different from the way other houses are built and rated,” says Clare, who is also director of the Australian Passive House Association. “The role we played was to do all of the building physics calculations and see where it sat for Passive House certification.” This included advising on thermal performance, the building fabric and HRV (heat recovery ventilation) system, as well as the hot water service and all other technical aspects.
To meet the Passive House standard, a highly insulated thermal envelope is created and made airtight by wrapping the building in a breathable ‘skin’, with an HRV to control airflow. In practical terms, this means avoiding penetrations of this skin and eliminating all thermal bridges to the outside. The completed house is then tested to ensure airflow is less than 0.6 air changes per hour (ACPH). This is very low compared to a typical Australian house which has 15 ACPH, “the equivalent of having a door or window open 24/7,” says Peter, who is monitoring the house and is confident it will perform better than the 8.3 Star energy rating because of the Passive House specifications.
The HRV, which Peter and Susan have dubbed the “lungs” of the house, draws 25W in normal running mode and operates continuously to avoid issues such as condensation and mould.
Finding a builder that could cost-effectively meet such stringent standards was the most challenging aspect of this project. The couple found just mentioning ‘Passive House’ seemed to inflate quotes. “It was frustrating. Especially when we did a lot of work to bring the design back to something recognisable to the current building industry, so there was no technology or up-skilling required,” says Peter.
Clare says there are currently just 10 Passive House certified homes in Australia plus several dozen more in progress, which she cautions might lead some builders to apply a risk premium. She also notes that experienced Passive House practitioners sometimes use proprietary building systems that may cost more, for various reasons. In the end they were fortunate to find a perfect match with Michael Harrison who had a passionate interest in the project, but no prior Passive House experience.
Susan says Michael’s enthusiasm was infectious: “We’d be talking to the other trades and they’d say ‘Oh wow, this is the way to go’. It’s been an educating process for them too.” She and Peter lived locally to spend a lot of time on site and did much of the running around sourcing materials and controlling costs; as a retired teacher she enjoyed the learning aspects of the project.
The couple are keen to open their home to others to demonstrate that higher performing housing need not cost more to build, but will cost less to run: “I really have a great desire for people to realise they can afford to get a really nice house that’s incredibly efficient beyond what you can imagine,” says Peter.
Clare agrees: “I think that is one of the key messages of this project – it doesn’t require a total overhaul of Australian building standards to deliver higher quality. We just want what we are doing now to be done better.”
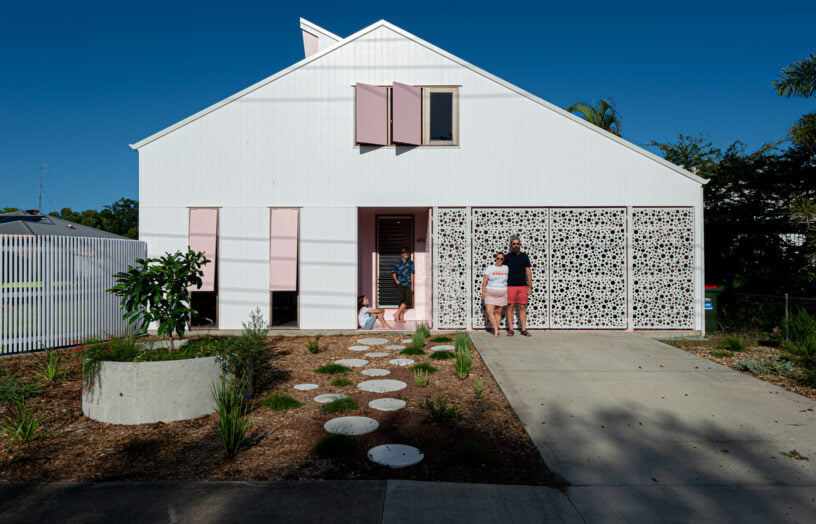 House profiles
House profiles
Pretty in pink
This subtropical home challenges the status quo – and not just with its colour scheme.
Read more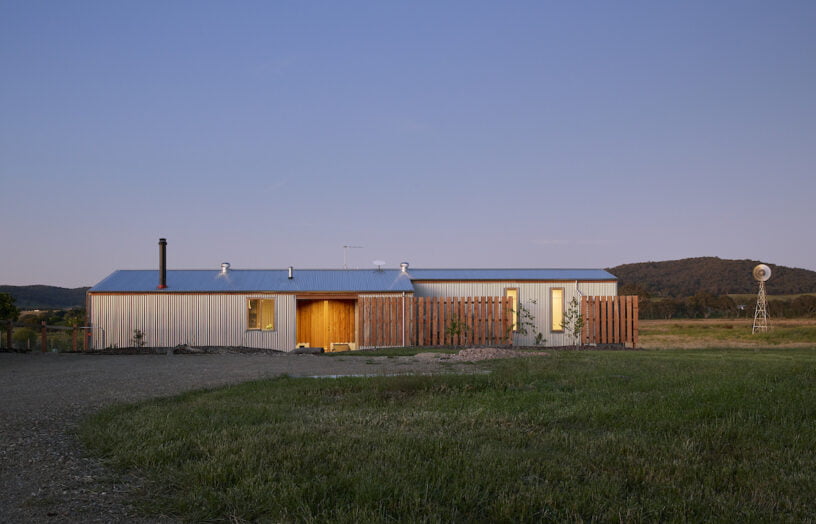 House profiles
House profiles
Mini homestead
A small off-grid home in rural Victoria, built to a simple floor plan.
Read more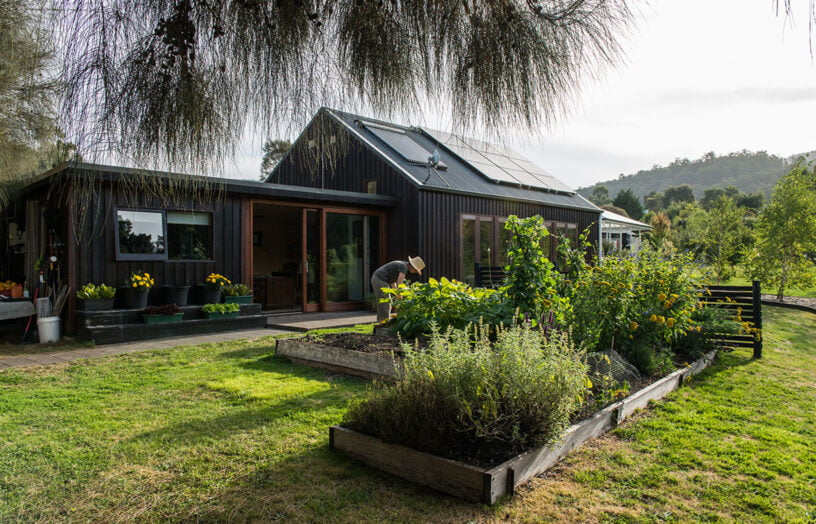 House profiles
House profiles
Nurturing by nature
Wendy’s one-person home in southern Tasmania was built to be “just enough” to support her with food and shelter, and has evolved over a decade as her needs have changed.
Read more
