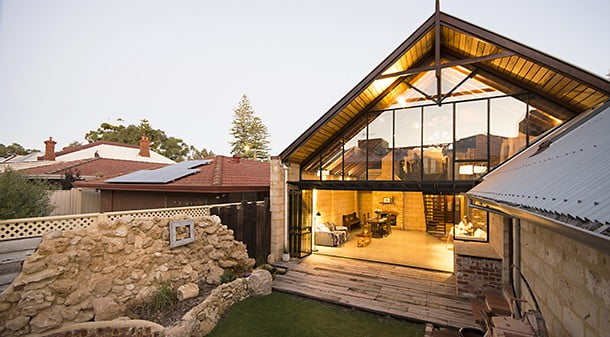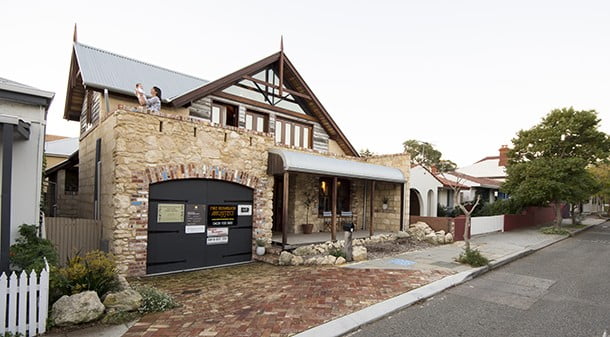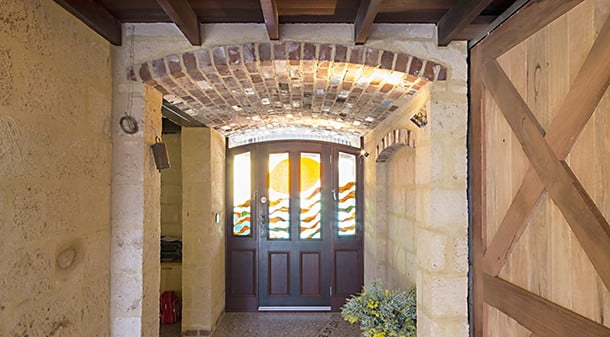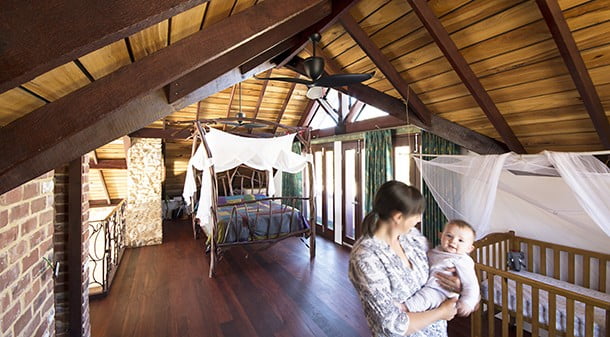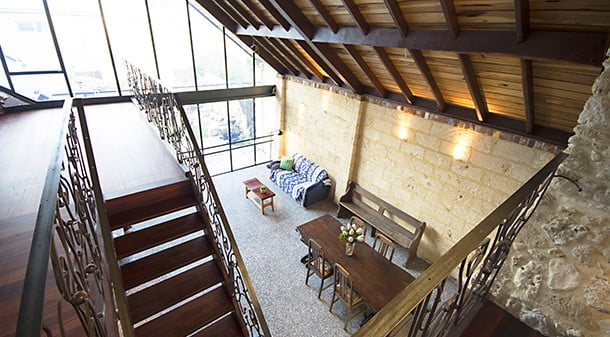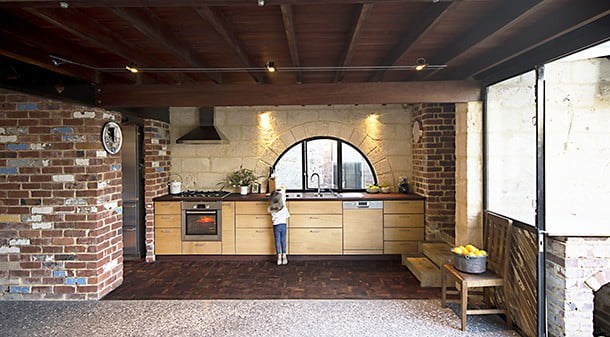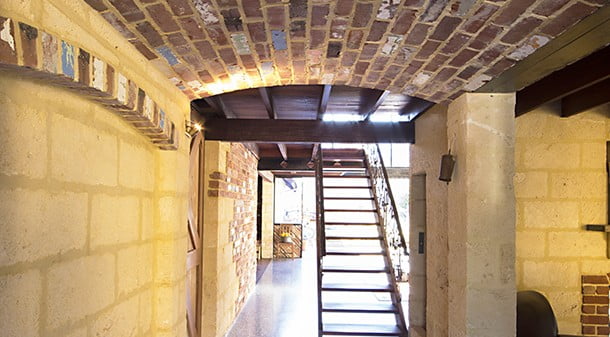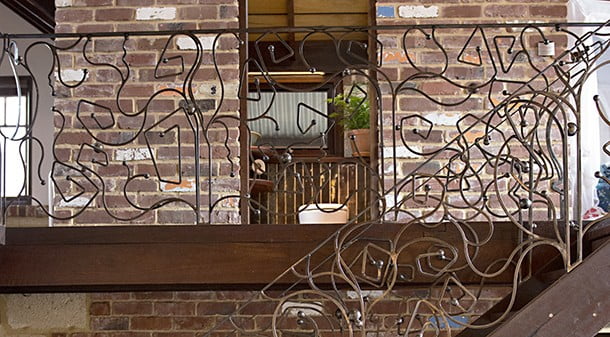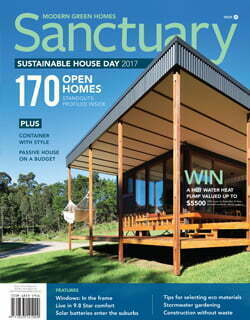Sailing on land
A limestone ‘labour of love’ embraces advanced sustainable design and technology yet appears to have always been part of its historic Fremantle neighbourhood.
This old-new house in Fremantle is the antithesis of modern project homes in the same way sailing is to air travel. Where one is cheap and fast, and has negative implications for the planet, the other is carefully planned, meticulously researched and more sustainable, although progress is inevitably slower.
The sailing boat analogy is particularly pertinent here in the heart of Fremantle – a port city that owes its wealth to the movement of ships and their cargo. The owner-builders of this house in progress – Greg and Alice – met when they were working on a tall ship, the One&All in Adelaide. In 2001-02, they were part of the crew that sailed the Duyfken replica on its 11-month voyage from Sydney to the Netherlands. In a sense, this house is a continuation of that long journey by sea.
There are parts of the project that are obviously overseen by Greg – he’s a ships officer and works remotely, so when he’s home for weeks at a stretch he’s very hands on – while environmental engineer Alice takes responsibility for other tasks. But this project is definitely a labour of love for both of them. Their commitment to high standards and quality craftsmanship hasn’t wavered despite the arrival of two children along the way.
The project commenced in late 2009 when Greg and Alice bought a small house on a 304 square metre block near where Greg grew up; they wanted to put down roots. The existing house was in a poor state, and the couple eventually decided to retain only the outdoor dunny. Situated on the back lane, it’s been incorporated into a new bathroom and is a proud reminder of the site’s rich history.
From the outset, they wanted it to be more sustainable than current regulations dictated. They wanted to use natural and recycled materials, and they wanted a house that would be comfortable in all seasons and sit congenially in the street.
The couple lived in the old house for two years while they worked with local architect Mike Richardson to design their new home. From the outset, they wanted it to be more sustainable than current regulations dictated. They wanted to use natural and recycled materials, and they wanted a house that would be comfortable in all seasons and sit congenially in the street. They chose a typical local material palette – limestone blocks, recycled bricks and recycled timber – and spent a lot of time getting the design just right.
“They invested heavily in the first part of the process, because I explained that if we did alot of work upfront, we’d save ourselves from getting into cul-de-sacs and awkward places later on,” Mike says. The brief was complex because the couple wanted a loft-like feel in the main house, as well as a short-stay unit that they could rent out for extra income. They also wanted a large workshop and underground water tanks, and council mandated the inclusion of off-street parking. The placement of the house was dictated by the outhouse on the back boundary and a neighbour’s windows on the eastern boundary line.
“Early on we ended up with a three level solution, because integrating the backyard and the accommodation unit at the back turned it into a bit of a complex puzzle,” Mike says. “When planning a new house, our usual challenge is to get the floor plan right, but in this case getting the vertical section to work was a bigger issue, because it presents as a single house but there are other components to it.”
Alice recalls that the couple received building approval for Greg’s birthday in 2012, and she was gifted a pallet of bricks for her birthday that year. With demolition and recycling underway, the couple put their belongings into storage – keeping only what they could fit into the back of their car – and spent a year house-sitting as work took off. It was a slow build process: the stonemason worked onsite for three years, on and off, followed by carpenters and other trades, all of them accompanied by Greg on the tools when he was home from sea.
When Alice became pregnant with their first child, they rented a house across the street for one year, and then moved into the completed short-stay apartment for two years. Compared to life on the Duyfken, or the constant moves necessitated by house-sitting, living in the one-bedroom apartment was a breeze. Alice and Greg’s second child was born in November 2016, which coincided with their move into the main house. Alice says it’s nice to have a bit more space and a bigger fridge now they are a family of four. There are a few more jobs to finish before the house is complete.
Thanks to the scope and incredible detail in this project, it’s virtually impossible to select just a few elements to focus on here – there is plenty of information about each component on the couple’s extensive blog – but several aspects are worthy of special mention. The roof is one of the most important parts of the house: Greg wanted it to perform like a beanie in winter and an umbrella in summer. It combines over-scaled recycled timber beams, internal timber lining, battens, sandwich panels with high-rated insulation and is topped by a Zincalume outer shell. Unusually, it also boasts a series of vents and fans that will enable it to be closed down in winter to keep heat in, and opened up in summer to vent warm air out.
“The roof cavity ventilation fans are a work in progress,” Greg explains. “We have the control sensors for them and the fans that we are going to use identified, but not yet purchased. We have experienced living in the short-stay and the main house for one summer without them, and are pretty certain now that they are going to make a huge difference.”
The northern wall is another important element: the double-height wall is double-glazed, with windows and concertina doors set into thermally-broken steel frames, which were custom made in Fremantle. Deep eaves and external shading (still to come) will prevent summer sun from hitting the floor, but the sun does reach 80 per cent of the floor’s surface in winter. To maximise solar thermal mass heating, the concrete floor was poured in three parts: there is a higher concentration of black oxides in the northernmost section, a lesser quantity in the middle section and standard grey concrete on the southern section. These three mixes were raked and blended whilst wet to achieve a seamless finish, and a set-down was left for the kitchen area. For that floor, end offcuts from the recycled timber used on site were laid in a parquetry pattern.
Because of its technological bells and whistles – which include KNX home automation and energy monitoring – this complex project had the potential to appear unhomely, but Mike says they focused on “keeping the design in line with the character of the place” throughout the process. “You don’t want your house to turn into a machine,” Mike says. “You want to keep the technology quiet.” It’s a testament to Greg and Alice’s vision that this house looks as if it’s always been in the street, but it manages to incorporate highly advanced sustainable design principles and technologies in an unobtrusive way.
“I think there are not many people who could tackle a project like that and come up with such great results,” Mike says. “It’s been a real labour of love for them: they’ve spent a lot of time at it, and their attitude has always been to not cut corners, that they are going for a long-term view.
“The whole house embodies a typical Freo attitude,” Mike continues. “That is, it’s worth going the extra mile to be eco-friendly, because it’s about the journey, not the destination.”
Alice and Greg’s journey started more than 15 years ago when they met on a sailing boat, and it’s not over yet. Their house is a material expression of their patience, commitment and ability to skilfully marry old and new. Even though the house is not quite finished, their enjoyment of the process is evident in every part of the unique home they’ve created together.
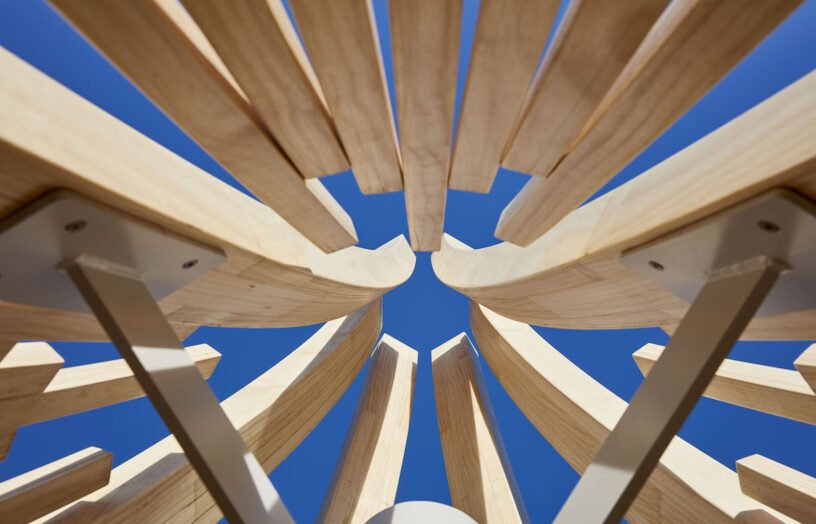 Ideas & Advice
Ideas & Advice
In praise of Accoya
Native hardwoods are beautiful, strong and durable, but we need to wean ourselves off destructive forestry practices. Building designer and recreational woodworker Dick Clarke takes one hardwood alternative for a test run.
Read more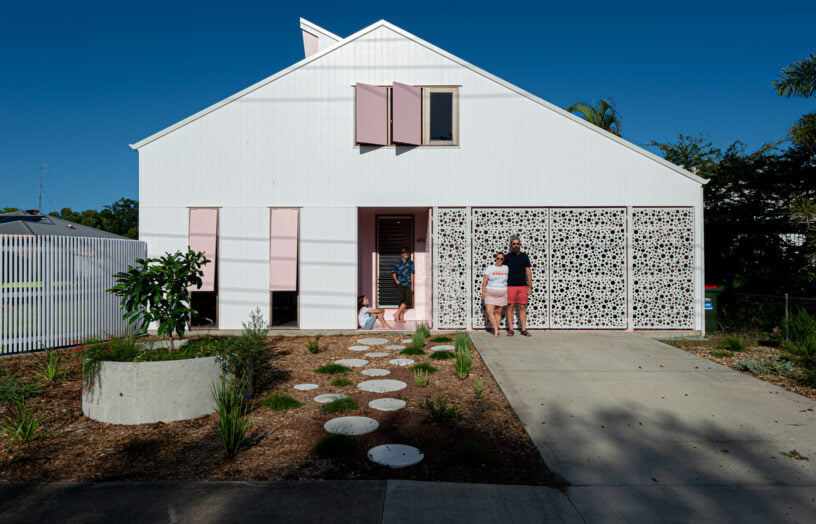 House profiles
House profiles
Pretty in pink
This subtropical home challenges the status quo – and not just with its colour scheme.
Read more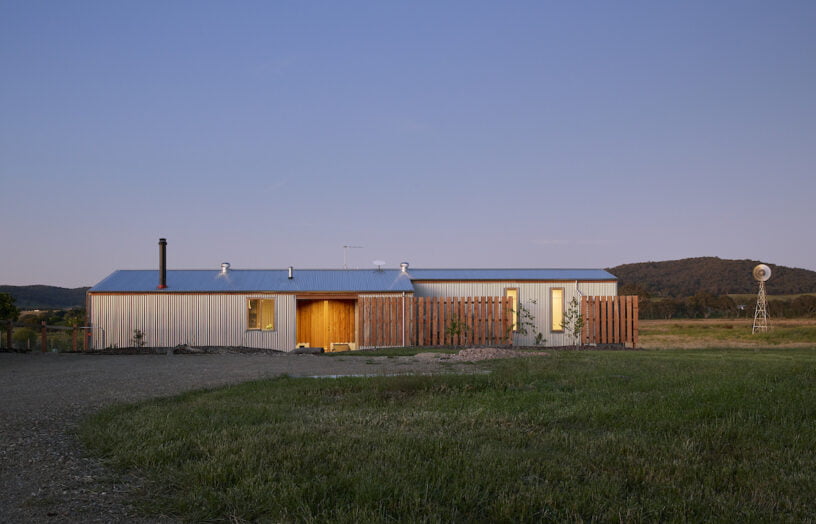 House profiles
House profiles
Mini homestead
A small off-grid home in rural Victoria, built to a simple floor plan.
Read more

