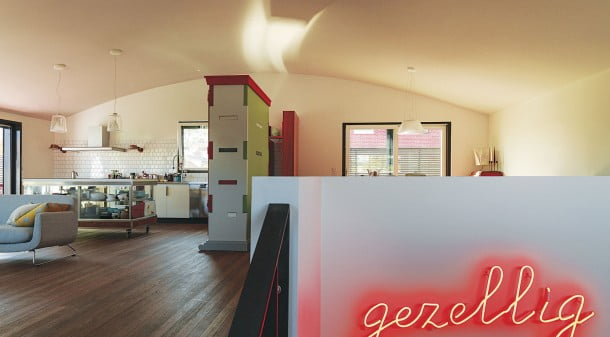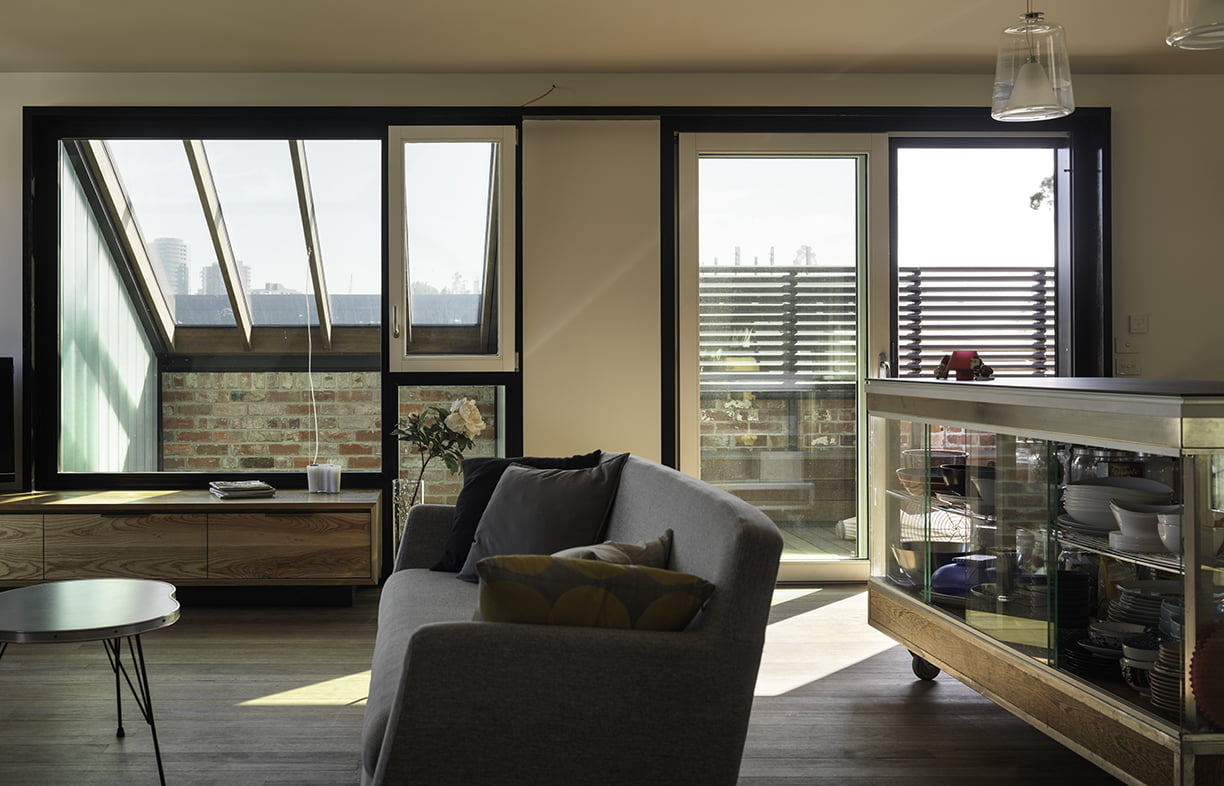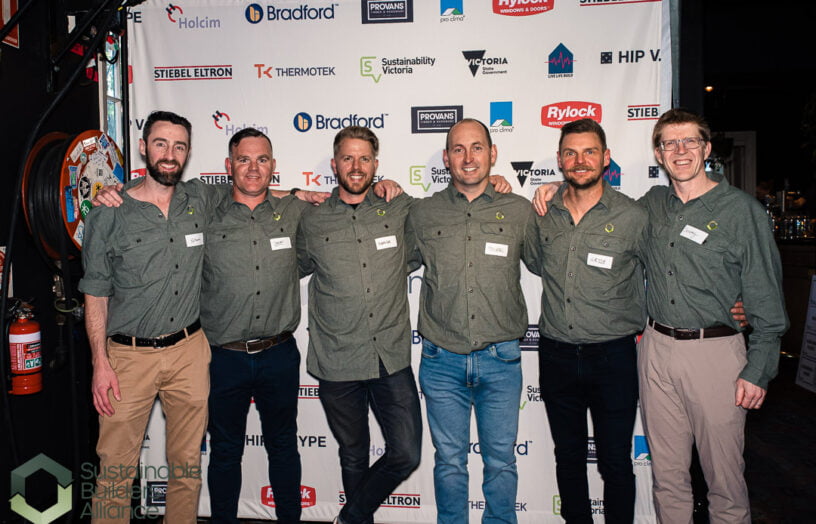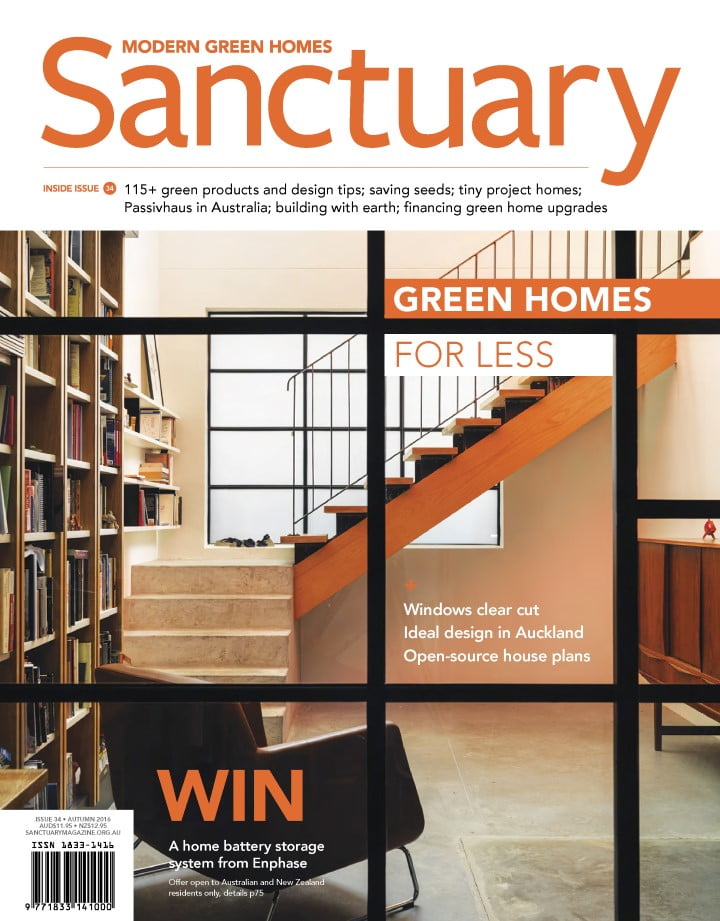Passive warehouse
An inner Melbourne warehouse is reimagined as a contemporary, comfortable ‘machine for living’ through the application of Passive House principles.
Le Corbusier’s famous assertion, “A house is a machine for living in”, was a guiding principle for John and Kate in the refurbishment of their two-storey warehouse conversion in West Melbourne. More industrial relic than well-oiled machine, the warehouse needed a functional and sustainable makeover to suit the couple and their two children. They wanted to rearrange the layout to make it work better, while retaining the basic form upstairs with the great views of the city, access to daylight and outdoor living. “We also wanted to improve sustainability through the Passive House principles that we had heard about and were keen to introduce,” says John.
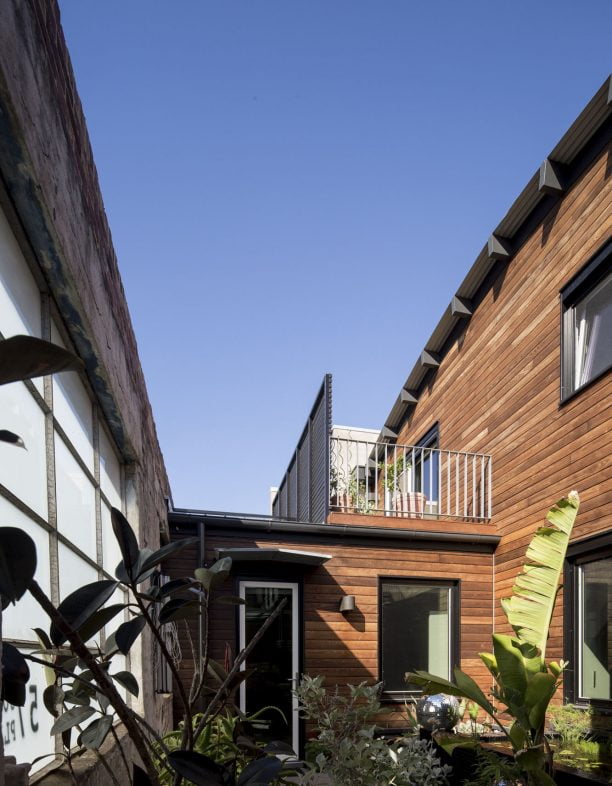
Di Mase Architects was enlisted to “fix” the home. The existing structure was a “rabbit warren”, with entry via the main bedroom. So the team at Di Mase (Antony Di Mase, Jim Stewart and Catherine Matthews) set to work on a floor plan that would resolve the issue. Their solution was to make the two-storey void and passageway the dramatic focal point of the home, with the main entrance and primary circulation space seamlessly connecting both floors.
While principal architect Antony Di Mase had had plenty of experience restructuring floor plans, Passive House (Passivhaus) – a building concept developed in Germany and used widely in Europe and Japan – was something he hadn’t worked with before. But it was a challenge he welcomed. “As an architect,” explains Antony, “I was interested in it because the design and actual use of the building can be certified. It’s not ‘fluff’ – results are measurable.” In collaboration with the clients, builders, tradespeople and suppliers, the architect set out to conquer that “sharp learning curve”.
“One of the hardest parts about Passive House,” says Antony, “is that it doesn’t tell you how to do it; it outlines the principles and it’s up to each architect to apply those principles.”
One of the key principles is air- tightness, to create a building where every kilowatt-hour of energy is retained for as long as possible. Applied to this warehouse, this meant an airtight layer on the inside, whole-building wrap-around barrier with bulk insulation and a weather- protection layer. Areas that receive solar gain were protected with an additional layer of reflective foil. It also required close attention to thermal bridges and sealing those pesky air leaks around doors, windows and even power points.
The house features high-quality, triple- glazed European-style windows and a heat- recovery unit that maintains a continuous, controlled supply of fresh air. In designing this, the team at DiMase Architects received advice from Peter Steudle of Passive House.
Passivhaus is more popular in Europe, where an estimated 25,000 certified houses have been built, but in Australia, sustainably minded architects tend to employ passive solar design principles. But is that just because passive solar is better understood here, and which approach – Passive House or passive solar design – is more appropriate to Australian conditions?
Antony recommends homeowners and architects look to the project to decide which approach should be applied. Inner- city sites with limited solar aspect may suit Passive House, while new homes on ample land might suit passive solar design, he suggests, but “the two systems aren’t mutually exclusive”. The warehouse is designed for air-tightness, but it can still be opened up on a gorgeous spring day, be shaded from summer heat and benefit from winter solar gain.
If you do decide to go down the Passive House route, Antony recommends getting started early so the principles can “filter through the project”. “This is not the sort of thing you should decide to do midway through,” he cautions. He also suggests enlisting the support of a specialist consultant to help guide the project.
While successfully applying Passive House principles to this 7 Star rated warehouse conversion has been rewarding, to Antony the home’s environmental performance is just one part of its sustainability story. “It’s a refurbishment and reuse of an existing building, and I think the environmental credentials of doing that are often underestimated.”
“Another thing I like about this house,” he adds, “is that it’s not engineer-driven, which many passive houses can be – it’s architecturally pleasing. The environmental features aren’t tapping you on the shoulder, they’re just there in the infrastructure for the long term.”
This delicate balance between good design and energy efficiency is also applied to the approach to certification. “The house wouldn’t necessarily achieve a full Passive House rating, partly because it’s a renovation and retrofit,” says John. The family’s motivation was to apply the principles in their ‘experimental’ home while refashioning it as a tailored ‘machine for living’, rather than seeking formal validation, so it hasn’t been submitted for certification. Achieving a 7 Star energy efficiency outcome was simply a welcome bonus, he says.
“We’re still learning how the house works,” John says. “It’s called Passive House, but it requires active residents in order to get the best out of it,” he laughs.
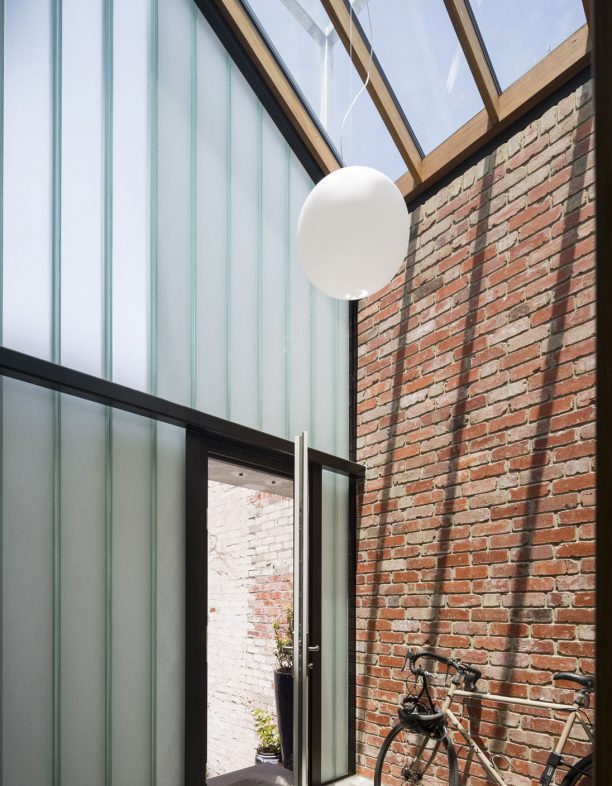
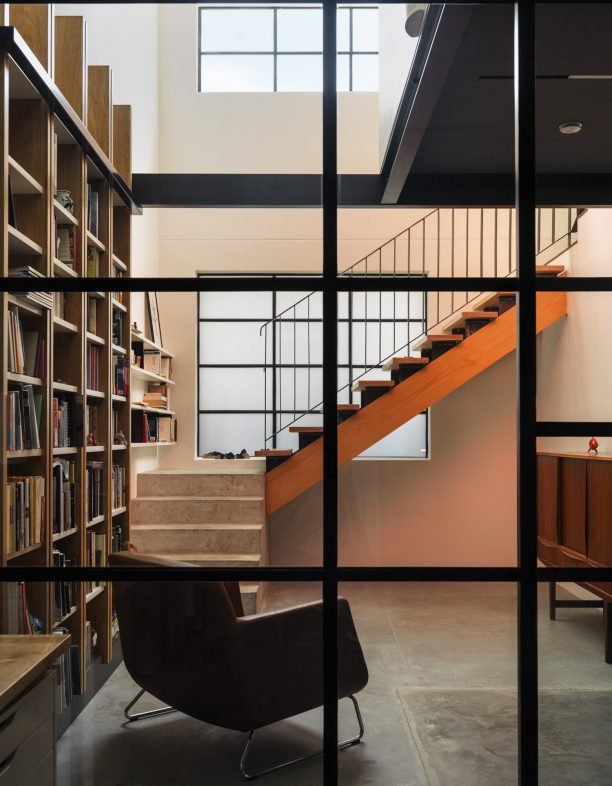
Australia is relatively new to Passive House building (there are still only around 6 certified houses built to standard in this country) but the idea seems to be gaining something of a resurgence, partly through the formation of the Australian Passive House Association. However, there is debate as to whether our climate is suited to these well-sealed, highly insulated homes. Co-director of Pidcock Architecture, Fergal White, told ReNew editor Robyn Deed that it’s an appropriate approach in all climate zones, the real advamtage being the emphasis on ultra-low energy use in the home. In response to concerns about adequate ventilation and passive cooling, he suggests internal spaces are able to be opened up to the outside as required. The three underlying principles of a Passive House are insulation, air-tightness and a thermal breach-free envelope. A certified Passive House building uses no more than 46kWh/m2 of operational energy per year, while maintaining a temperature of 20 degrees in each room. A key element of this approach is mechanical ventilation with heat (energy) recovery, providing fresh air all year round, for a healthy indoor environment while reducing energy use.
A note on terms: Passivhaus is the original German spelling of the building and design concept. Passive House is generally used in English speaking countries for comprehension, though it refers to the same methodology of certification, based on different climate zones.
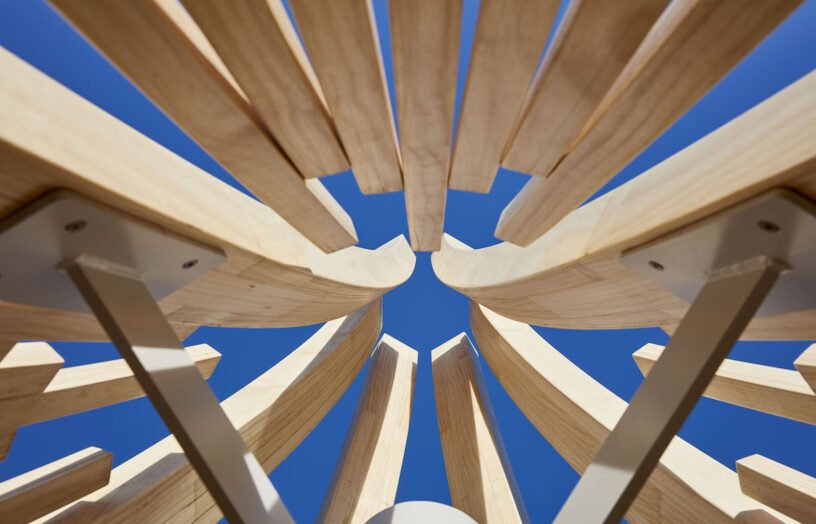 Ideas & Advice
Ideas & Advice
In praise of Accoya
Native hardwoods are beautiful, strong and durable, but we need to wean ourselves off destructive forestry practices. Building designer and recreational woodworker Dick Clarke takes one hardwood alternative for a test run.
Read more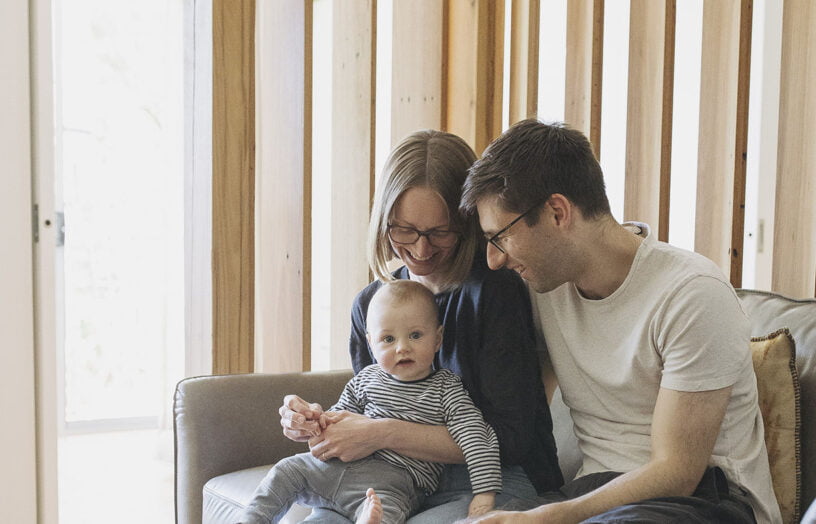 Design workshop
Design workshop
Design workshop revisited: Small space success
With some small but important changes to the internal layout based on our expert’s advice, this expanding young Canberra family is getting more out of their diminutive apartment.
Read more

