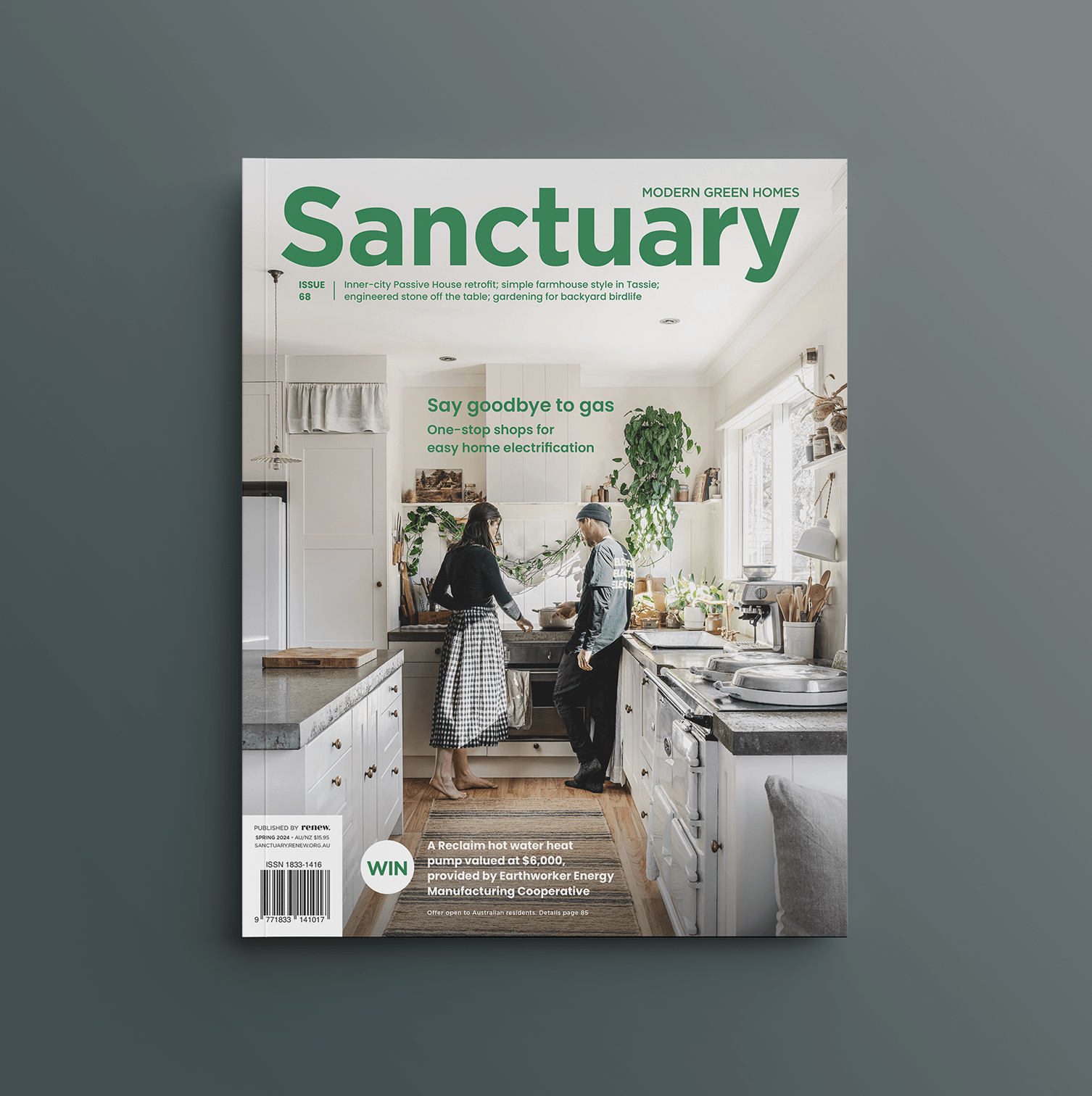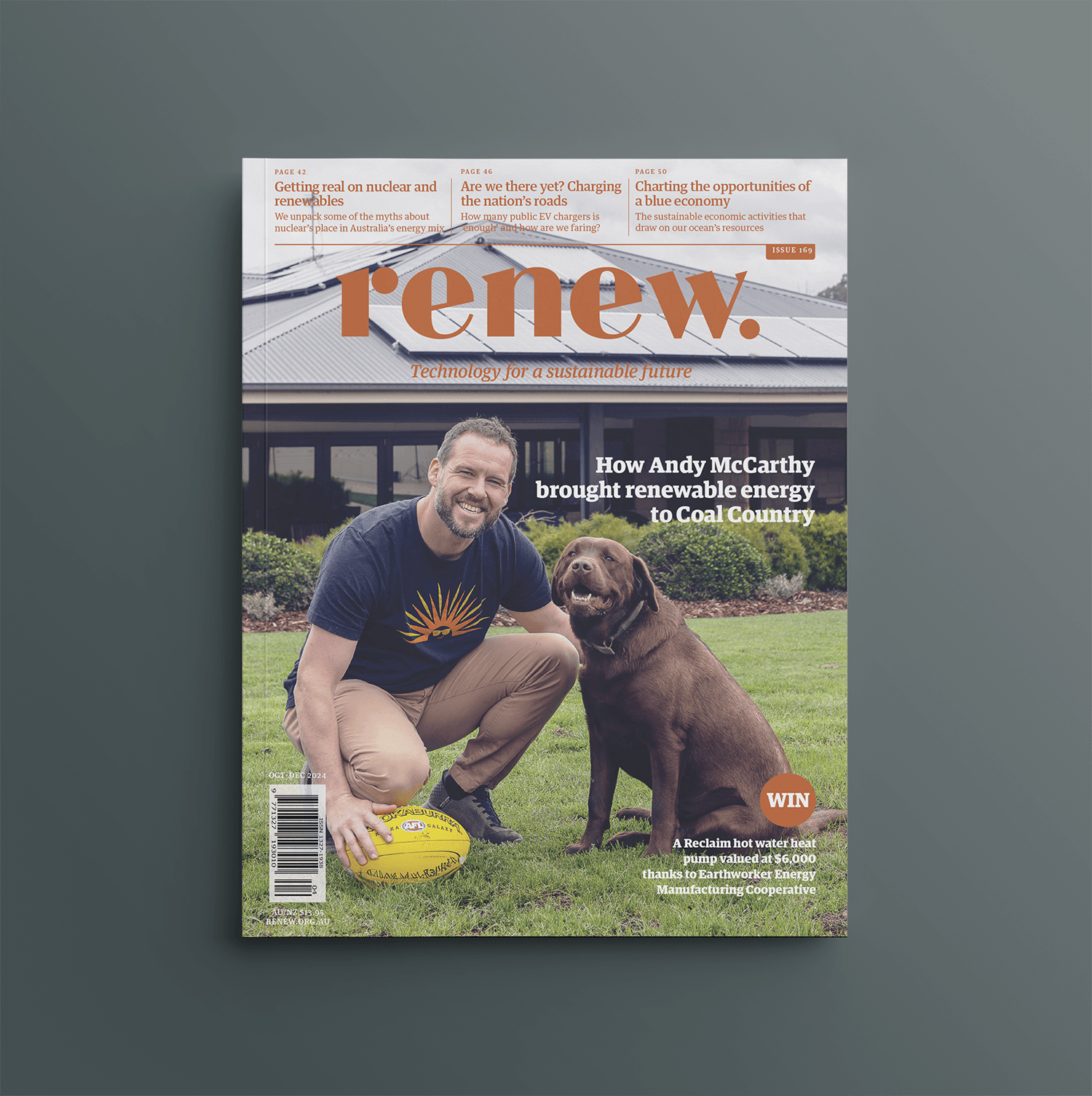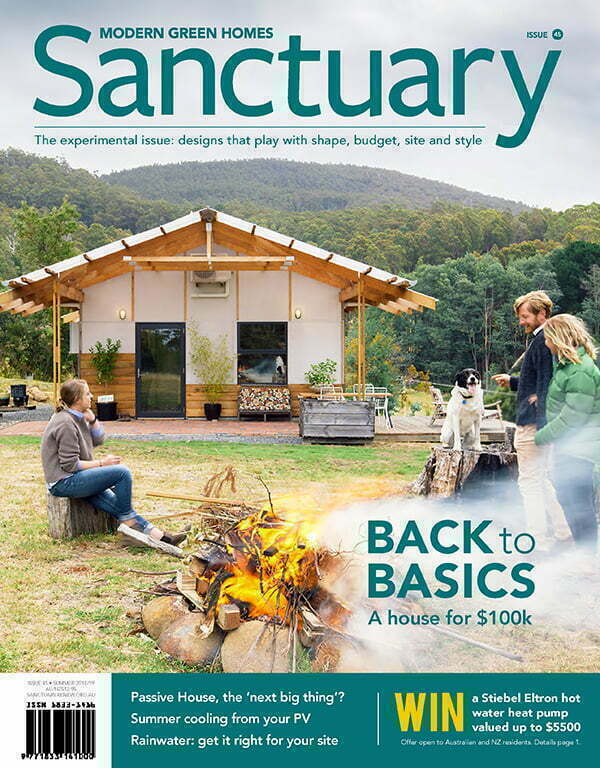Mind the gaps: Passive House from the inside
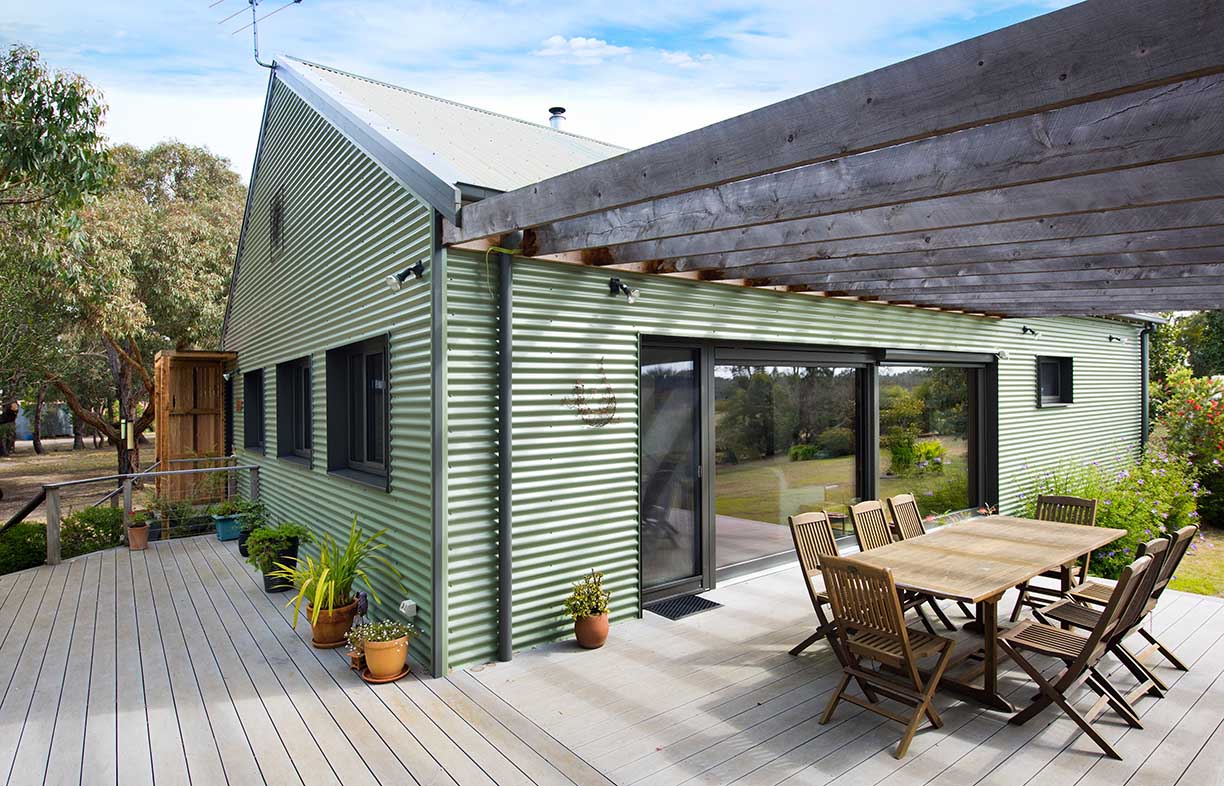
Certified Passive House is gaining traction in Australia, especially with sustainable designers and builders. But why are people embracing a voluntary building standard, and what does it offer that passive solar design does not?
Passive House looks like it could be ‘the next big thing’ in Australia. While it’s a relatively new idea here, it’s been around in Europe for a couple of decades. Originating in Germany in 1992 where it is known as ‘Passivhaus’, it has proved to be a very useful means of getting buildings of all types (not just residential) to provide high quality, low energy indoor environments.
Contrary to popular misconceptions, it is not enforced sealing up of the building where windows and doors are never opened. On the contrary, you can live in a Passive House in the usual way, opening doors when the weather is nice, closing up when too hot or too cold. The difference is that when you close the house, it really is closed, and it looks after the indoor environment to a very high standard of health and comfort.
About Passive House
Certified Passive House (often known by its abbreviation CPH) is a voluntary standard for constructing buildings that deliver a healthy indoor environment that is comfortable in temperature and humidity, while using very little energy. It is known as a ‘fabric first’ approach, that is, by getting the skin of the building right, everything else falls easily into place.
The technical definition is a building that can achieve thermal comfort by heating or cooling only the fresh air required to maintain a healthy indoor air quality. This is modelled in detail before construction begins using the PHPP (Passive House Planning Package) software that has been developed since the late 1980s.
The standard has expanded rapidly to cover a wide range of building types, including new builds and renovations, high-rise apartments, schools, offices, hotels, swimming pools and a police station. There are currently over 60,000 Passive House buildings around the world. In Australia and New Zealand there are several dozen completed to date, with dozens more on the drawing board.
Passive House is founded on five principles, with performance levels that set upper limits on energy use and air leakage. Heating demand is limited to 15kWh/m2/year. Humidity must stay below 12g/kg of air (around 65 per cent relative humidity at 25 degrees Celsius) for at least 80 per cent of the year, and temperatures of more than 25 degrees are capped to 10 per cent of the year, if no mechanical cooling is used. Mechanical cooling must still operate within the same allowable energy limits as heating.
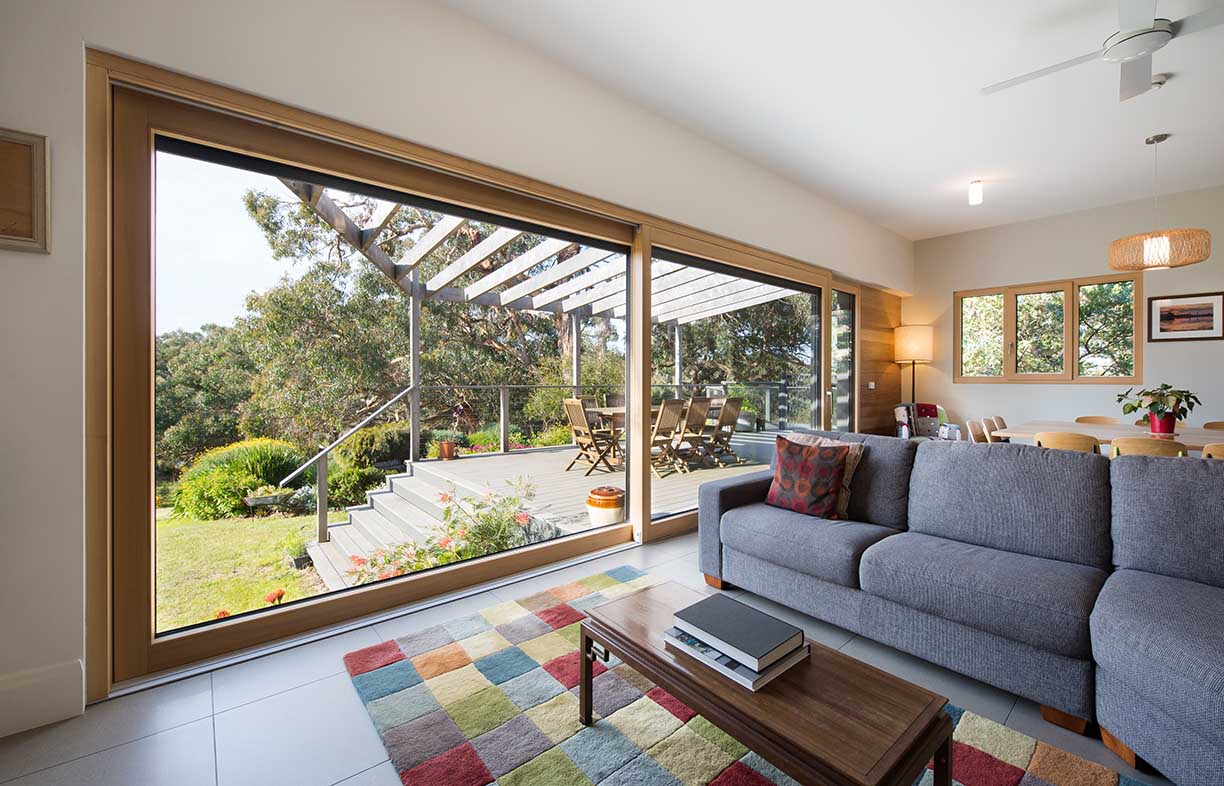
Five Passive House foundational principles
The amount of insulation varies depending on the climate zone. A house in Dunedin, NZ, would need more than a building in Sydney, which would need more than a dwelling in Broome. It’s worth noting that in many climate zones a Passive House does not need much more insulation than a code-compliant building.
Airtight construction ensures that only fresh filtered air enters your home. Certified Passive House requires the air leakage to be tested near completion of the building, and it must be below 0.6 air changes per hour (ACH, measured at 50 Pascals pressure) in order to receive certification. Or for renovation projects using the official EnerPHit retrofit standard it needs to be 1.0 ACH. This is the single biggest challenge for many tradespeople: how to work with airtight materials, and how to ensure nobody stuffs it up during construction!
Airtightness is as beneficial in keeping heat out as keeping it in. The lack of holes also helps keep out other unwanted visitors too (cockroaches, vermin, snakes). It is achieving airtightness that leads to the need for a mechanical ventilation system if a build up of CO2 and other toxins is to be avoided.
An MHRV system continually draws filtered outdoor air into living spaces and bedrooms and exhausts stale air from bathrooms and kitchens, and the outgoing air transfers its energy to the incoming air without the two air streams mixing. This delivers fresh, tempered air to the home without paying the energy penalty of opening a window.
These systems use very little energy as they move relatively small volumes of air, and so there is no perceptible draught. In warmer climates, an energy recovery ventilation (ERV) system can do the same with the addition of humidity balance. Heat recovery has proven to be an efficient, healthy choice with its low volumes (no draughts or noise), low energy and in-built filters.
Windows are the biggest source of heat loss and gain in all buildings and this is no different in a Passive House, although the loss and gain are much more balanced. In some Australian climates triple glazing will be required, but in many others double glazing is sufficient. The critical element is high quality insulated frames that seal tight. The average Passive House window will transmit just one-sixth of the heat compared to a typical Australian window.
A thermal bridge is a physical pathway from inside to outside of the building through which heat can move easily. Poor quality windows, uninsulated concrete slab edges and steel framed buildings are all examples of common thermal bridges. Eliminating (or minimising) thermal bridges benefits health and improves comfort by eliminating the chance of condensation on cool interior surfaces.
How does CPH compare with passive solar design?
Both passive solar design and Certified Passive House can deliver comfortable, affordable and enjoyable buildings in a range of climates – neither one is inherently better than the other. And as with all issues of design there is no single answer, because we are all individuals.
Passive House shares many principles with passive solar design as both use nature to improve comfort when possible: solar access, shading and ventilation. However, a key difference is occupant behaviour – a Passive House is genuinely passive as it does not require occupant intervention to operate as designed, whereas passive solar homes require active users. In a Passive House the question is ‘do I want to open my window?’ rather than ‘must I open my window?’
For those who are willing to tolerate greater temperature fluctuations, who live with windows and doors open, and are not cursed by noisy neighbours (planes, cars or people), classic passive solar homes can and still work very well. We have designed many over the years and they are, and will remain, a delight to their owners.
The fundamental differences are that passive solar design relies on getting solar access into thermal mass as a warmth battery, where it is absorbed, stored, and released slowly; and in the reverse cooling mode, solar access is prevented by shading, and internal heat is absorbed during the day and released at night. The thermal mass battery is a counterbalance to the generally leaky nature of the building. Certified Passive House on the other hand relies on airtightness and effective insulation (including glazing) without the need for solar gain into a thermal battery. Thermal mass still helps, but is much less significant in a Certified Passive House. Just living in the house generates all the heat energy necessary for comfort in winter. Both approaches demand good shading control for summer, and in Certified Passive House the MHRV system looks after the fresh filtered air all year round (great for those with hayfever too).
Like many people, when Passive House first came to our supposedly balmy shores, we were a bit cynical of the need for such a high level of rigour. But when we looked at the number of hours that energy is used to heat and cool our houses, we were quickly convinced of its legitimate role here. Added to that is the really good quality control required during construction, which goes a very long way to overcoming the generally inadequate inspection and as-built certification of thermal performance that currently prevails in the Australian building industry, where the ‘she’ll be right mate’ attitude is unfortunately still common.
There is also strong need to update our approach to design and building as our climate changes, and when most urban sites aren’t conducive to passive solar responses alone. As our weather patterns change, achieving summer comfort without mechanical cooling is becoming increasingly difficult. For instance in January 2017, Sydney temperatures barely cooled below 20 degrees overnight, which dramatically reduces the benefits of thermal mass, making passive solar design’s cooling mode more difficult. Once mechanical cooling is deemed necessary, a well-shaded, ‘fabric first’ approach is the logical conclusion if spiralling energy costs are to be avoided – and this is where Certified Passive House really shines.
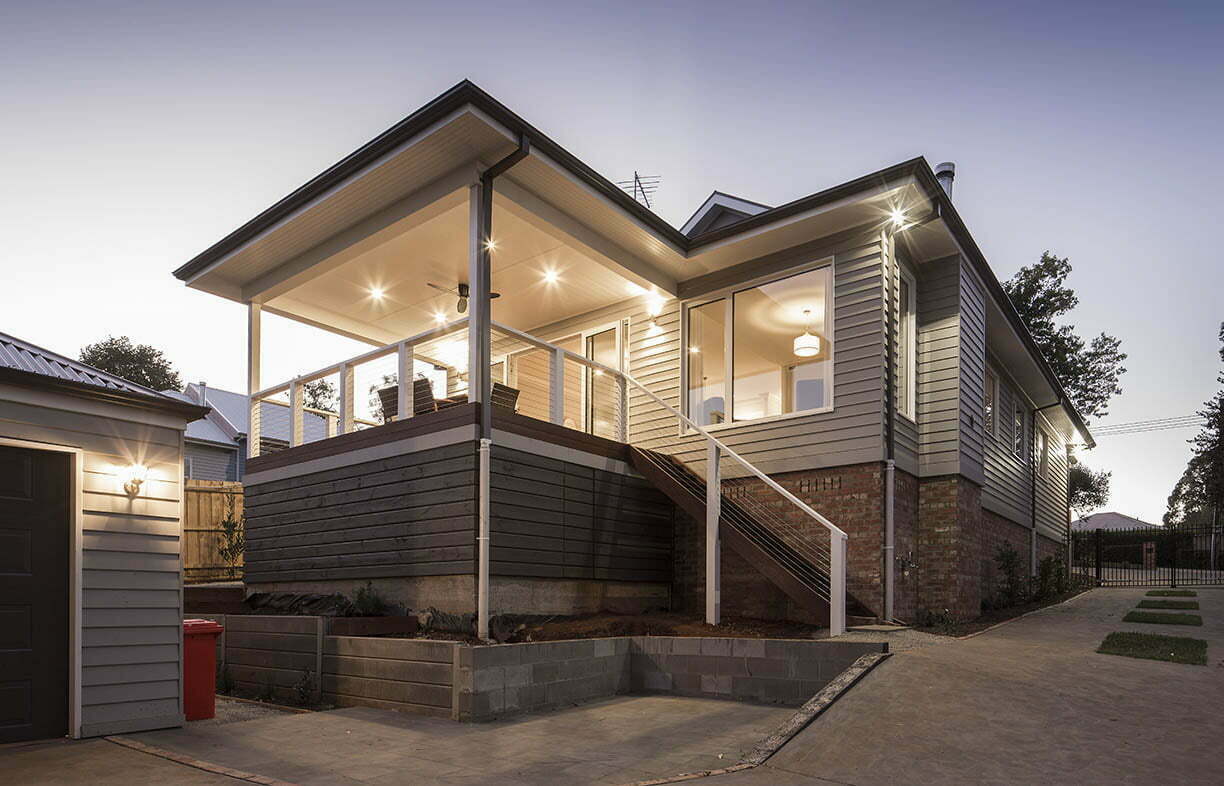
Construction systems
Most construction approaches can be used to build a Passive House, they just need to be tweaked to achieve airtightness, and some approaches are easier than others. Structurally Insulated Panels (with oriented strand board rather than metal skins) are one option, as is traditional timber framing. One Melbourne company, Carbonlite, produces prefabricated timber wall and roof panels pre-wrapped and insulated that are Certified Passive House products (this makes certification as well as construction easier). We are currently designing some hemp masonry buildings to the Passive House standard. And you could even do brick veneer. There is much debate about the role of ‘vapour open’ construction, where wall materials have the ability to freely transmit vapour, and vapour-impervious foam insulation such as PIR (Polyisocyanurate) and XPS (Extruded polystyrene). Most options can work, but all carry some risk of condensation – remember, nothing is perfect.
The simplest strategy is to keep the airtight layer simple, the insulation outside of it and all services inside of the air barrier while penetrating it as little as possible. Our experience is that one system of details repeated is much easier to construct than a building with multiple approaches. We are yet to find a single system that is best. Various manufacturers have all sorts of clever materials and detail solutions – nearly every detail has been done before.
Challenging sites
We are increasingly seeing that Passive House is especially suited to difficult sites such as those with poor solar access, lack of reliable ventilation and noisy, polluted locations such as under aircraft flight paths and near major roads. As our cities become denser, Passive House is proving to be a reliable pathway to indoor health and comfort.
How does it work with building codes?
Achieving airtightness is currently the biggest practical challenge for Passive House buildings in Australia and New Zealand. Our building codes do not currently have any enforceable requirements, and our industry is broadly ill-equipped to deliver airtight buildings. But the future is bright – the number of Certified Passive House tradespeople is on the rise along with their designer colleagues, and the cutting edge firms are leading the way in both residential and commercial buildings.
Interestingly, and unsurprisingly, we are seeing that tighter buildings are less sensitive to thermal mass as a battery to buffer the home through the night. For those seeking affordable high performance in southern Australia the inability to get a slab on ground for thermal mass is no longer the penalty it has been in the past, although our current NatHERS thermal performance rating tools (as used in the various building code and planning regimes) still give more weight to thermal mass than is required if the other elements emphasised by the Passive House standard are executed properly.
Certification
To attain Passive House certification, it must be proved that the building is built as designed and passes a blower door test to verify the airtightness – this is the guarantee of quality. Real-world energy consumption and thermal comfort has consistently been shown to match that of the predicted levels, meaning you get exactly what you pay for. On this point alone it has a major point of difference to NatHERS-rated houses, which consistently perform much worse than predicted, especially in summer.
We often see projects that are ‘designed to Passive House principles’ but are not actually certified. These may be very good, but without certification it’s hard to know. A bit of research should yield all the necessary construction details, hopefully some PHPP modelling results, and perhaps a blower door test result, that while good, was not quite as low as 0.6 air changes per hour (ACH). Such a house would still perform very well, but if you can’t dig into that information, it may just be spin.
Certification basically means all the results are in, it passed everything, and you can relax knowing that if you use it properly, it will work astoundingly well.
Beware the ‘halfway house’
Passive House materials supplier Andreas Lucci famously told one gathering of building designers to “either go full Certified Passive House, or else keep making leaky tents – don’t go halfway, you will just get condensation problems!”
He’s referring to the fact that traditional building techniques and insulation systems do not cope with increased airtightness because those materials typically cause condensation to form within wall and roof constructions, resulting in condensation and associated mould problems months or even years down the track. Passive House avoids these issues from the outset. But employing some Passive House techniques such as sealing the house tight, without adequate ventilation can be risky.
We already know that the Australian residential building industry is sitting on a condensation time bomb, which has already exploded across the Tasman and Bass Strait. Increasing airtightness, while a good thing in principle, brings problems if insulation and moisture control are not done in the proper way, which is not the usual way. There have been court cases over uninhabitable brand new houses, and more are emerging. New Zealand regulators have been grappling with this for a decade now, and much can be learned from that experience.
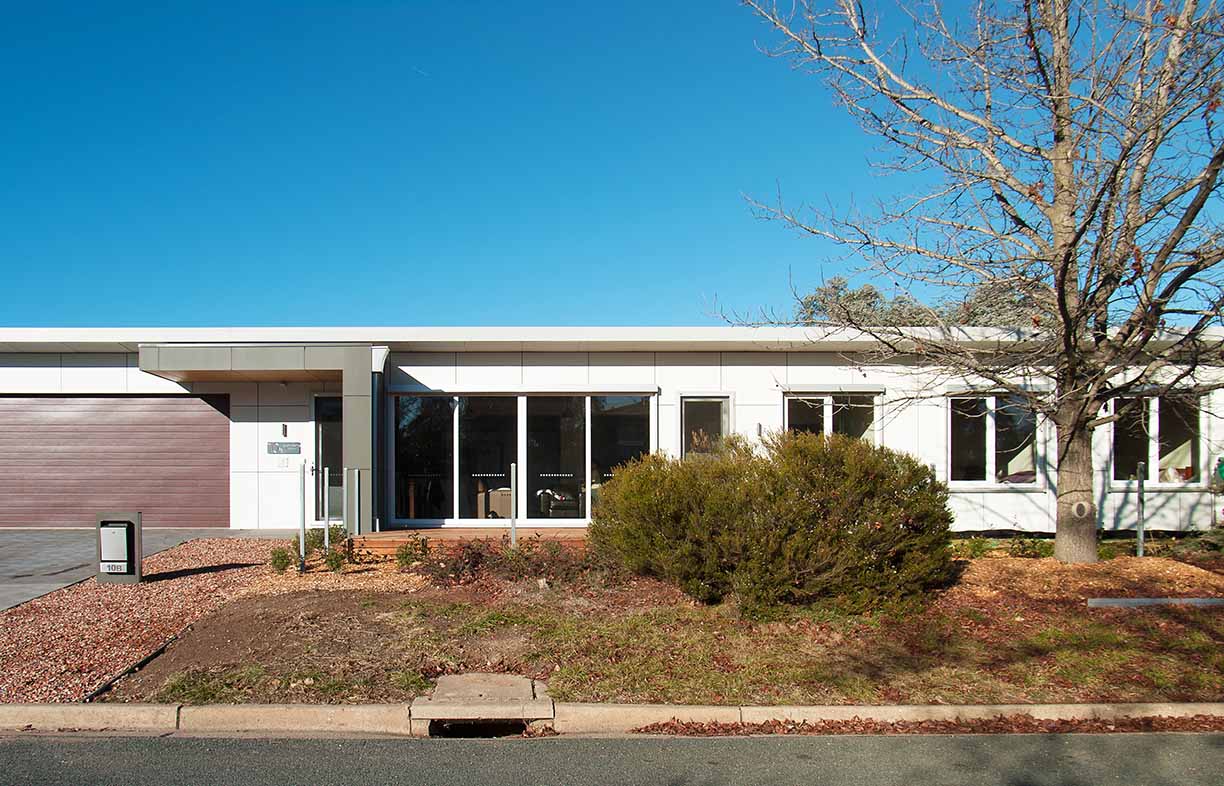
Cost
Cost – or the perception or fear of it – is the most common first obstacle to going full Certified Passive House.
Like all things properly understood, you get what you pay for. Moreover, if you take a cost horizon of more than five years, you get even more of what you pay for – or in the case of the usual ‘brick veneer-ial suburban disease’ you get a lot of what you didn’t pay for: condensation and poor thermal performance, with high bills.
The Australian Government’s current fixation with energy prices would do well to refocus on what that energy is being used for: demand management through energy efficiency may not be sexy, but it sure is where the big savings are.
And so it is with Passive House: the extra 5 or 10 per cent spent per square metre will repay many times in reduced energy, greenhouse emissions reduction and operational cost. Smart design can reduce floor area by at least 10 per cent, and so a well-designed Certified Passive House may cost no more than a slightly excessive or poorly designed conventional (energy hungry, unhealthy) house.
When not to go Passive House
When would we not do a Passive House? On Heron Island, Ningaloo, Alyangula or Cape Leveque (look them up). Places where the climate is so absurdly balmy, with temperatures heavily regulated by water and gentle breezes, that no heating or cooling is ever needed. Such places are few and far between, and not many people live there (however we may love visiting them!).
Darwin has significant and increasing over-heating issues that even hardened locals are beginning to wilt under, and Cairns and Townsville are not far behind. Certified Passive House in a climate like that, with added low-demand air conditioning, is a promising solution.
Where to get more info
There are currently 15 Certified Passive Houses in Australia but the number is on the rise. In 2009 the UK had none; they now have over 1000. There are certified buildings in Dubai, Sri Lanka and the hot, humid areas of China too, one project alone has 40,000 apartments.
Passive House is here; it works, it’s good for your health and your hip pocket.
Why would I build a Passive House?
- Year-round thermal comfort
- High indoor air quality
- Increased resilience during heatwaves (building takes much longer to heat up)
- Improved acoustics
- Ridiculously low energy consumption
- Dust-free, bug-free interior
- Blower door test guarantees I got what I paid for; that is, construction quality.
Why would I not build a Passive House?
- I enjoy ‘feeling the seasons’ and being a bit too cool or hot doesn’t worry me
- I (almost) never close my doors
- Build costs higher − though generally under 10 per cent more upfront
- Requires more time and thought to design
- My builder doesn’t know how to do that
Source: www.envirotecture.com.au/passive-solar-vs-passive-house-101
For more info or to identify Passive House professionals check out:
- PH Association: passivehouseaustralia.org
- International PH Association: passivehouse-international.org
Related articles
 Renovation
Renovation
Passive resistance
A heritage house in Melbourne’s inner east has collected two major sustainability awards, just as a new report highlights the need for existing houses to be retrofitted to tackle climate change.
Read more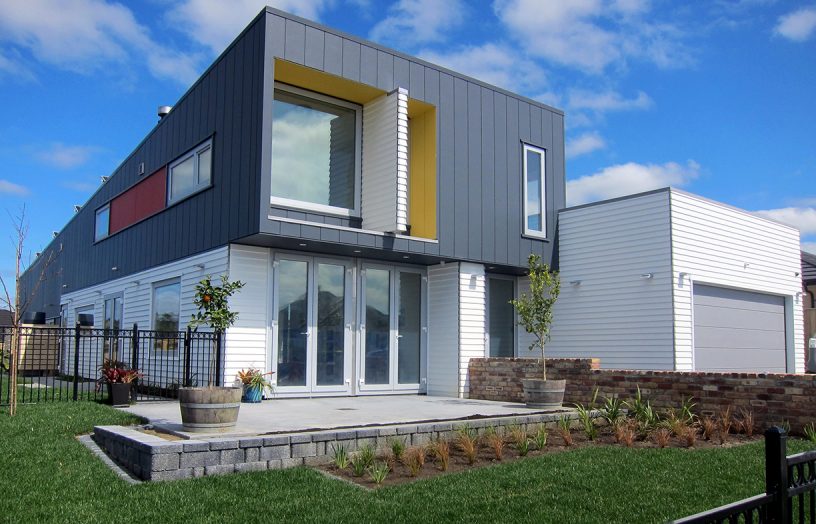 House profiles
House profiles
Idealising design: Passive House NZ
Building to strict Passive House standards may seem overkill in Auckland’s mild climate, but with no need for heating or cooling and next to no bills, the Durbin family have found it to be the ideal solution.
Read more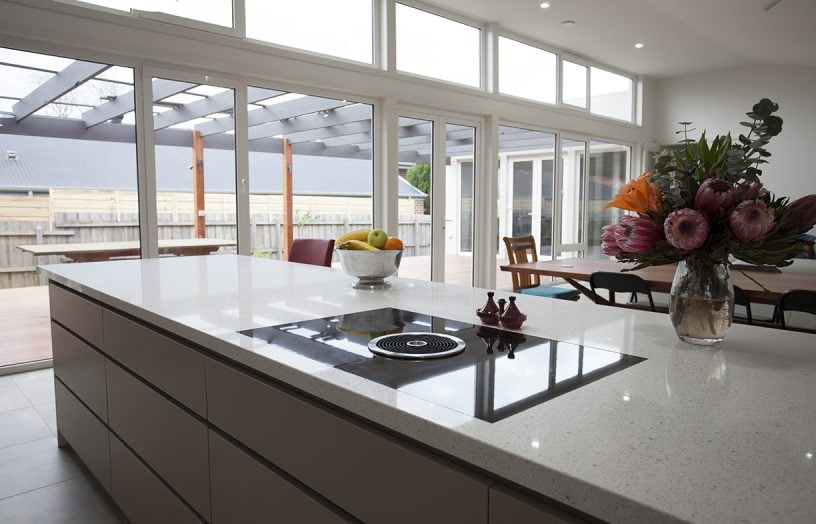 House profiles
House profiles
A home for life
Metro Melbourne’s first certified Passive House shows that high performance housing can be achieved on a tight budget.
Read more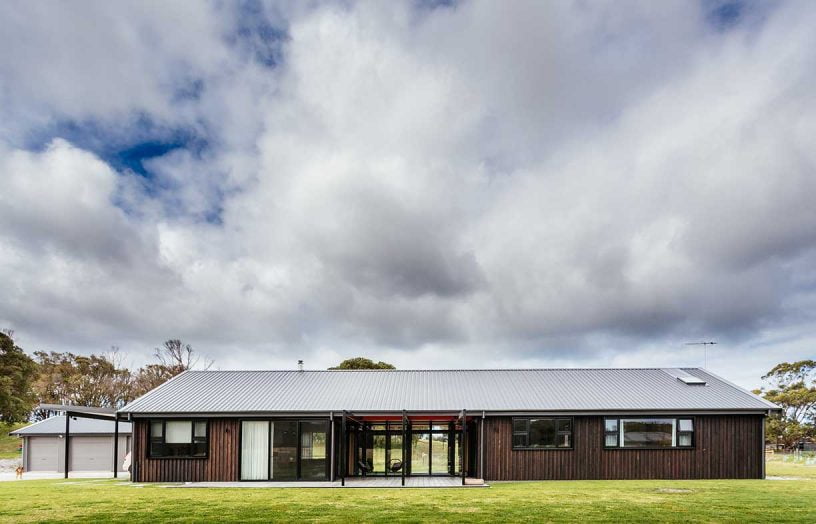 House profiles
House profiles
At home in the country
An architect’s own home in Albany, WA, makes the most of its wild and windy site, using Passive House techniques to keep the weather out.
Read more