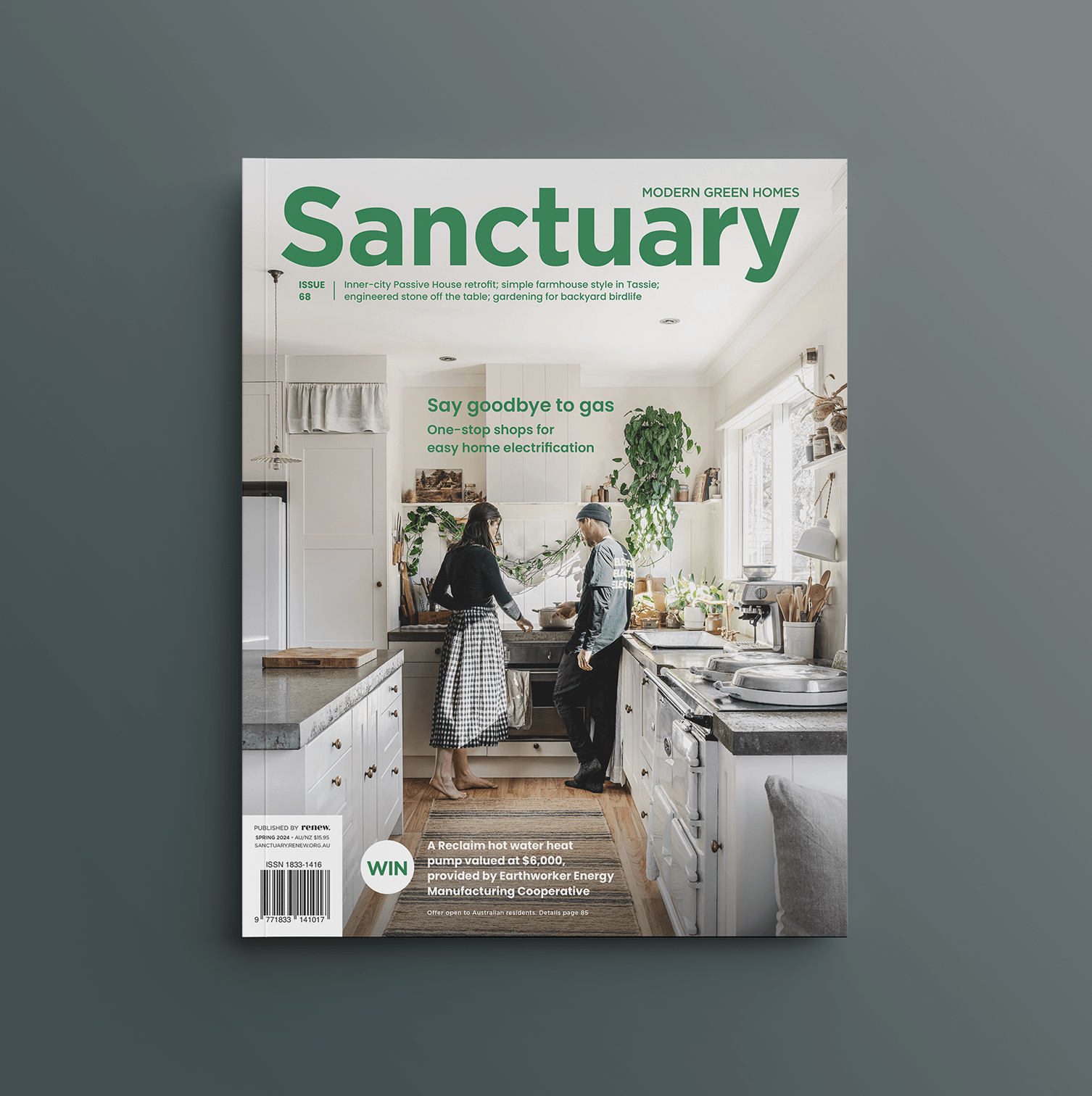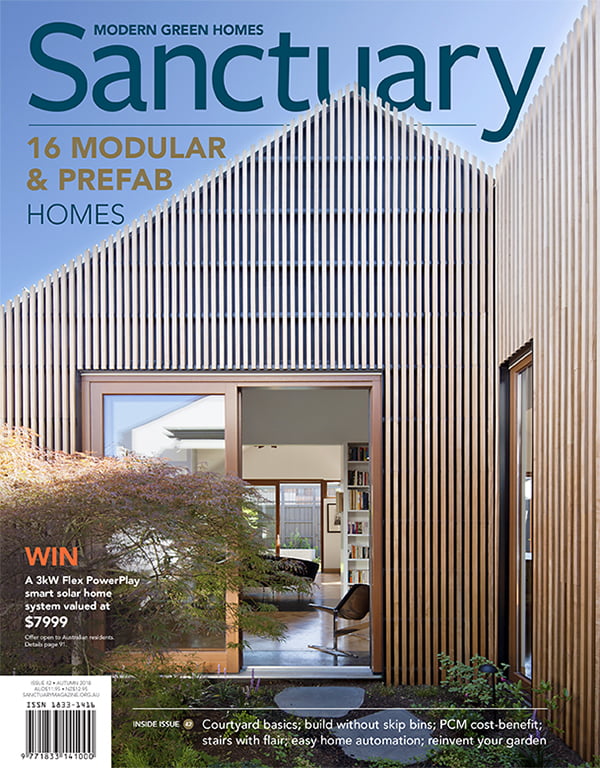Stairs with flair
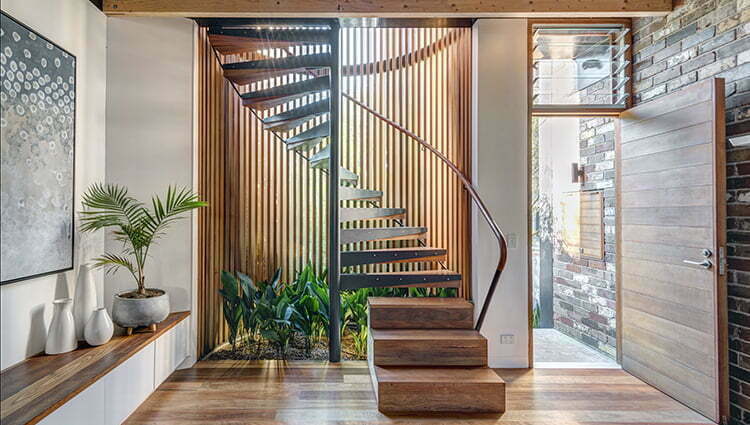
The humble staircase can do far more than provide access to your second floor. Anna Cumming shows that with a bit of creativity, stairs can fulfil multiple purposes from storage and thermal regulation to design feature or just sheer fun.
As our cities grow and the need for clever urban densification grows with it, more and more new homes and extensions are going up to increase living space while preserving precious outdoor area. And to get upstairs, you need – well – stairs. It’s easy to think of a set of stairs as nothing but a space-hungry necessity, but with some thought they can be so much more, as architect Shae Parker McCashen of Green Sheep Collective counsels: “The need for stairs provides an opportunity for an exciting design feature. Any built element should offer more benefits than its traditional singular function – stairs can provide a beautiful aesthetic and offer many functions beyond travel between levels.”
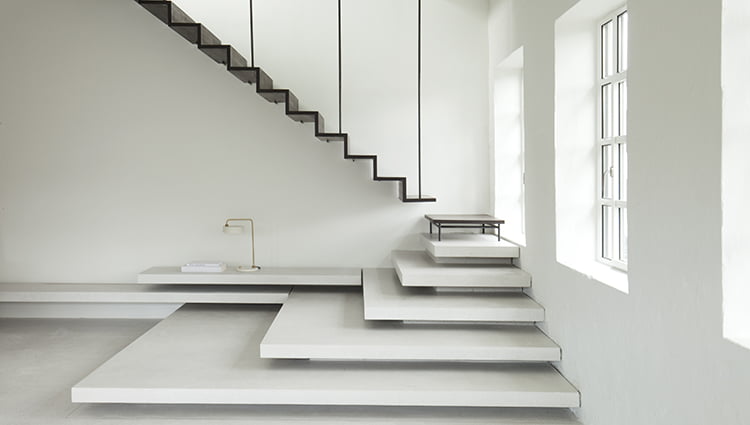
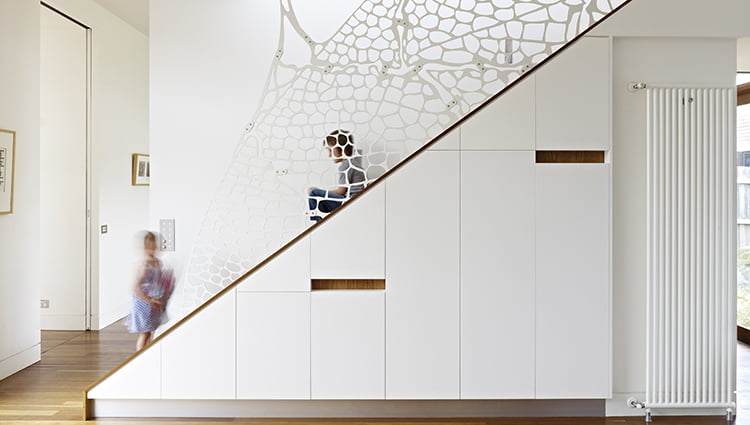
Style
Architect Steffen Welsch also loves stairs. “They allow you to explore a space. They can be a feature – we often involve artists in our stair designs – but they can also be hidden or in an unexpected location and add an element of surprise.” Depending on the space available and the look you’re after, stairs can be straight, curved or spiral; cantilevered, suspended or supported from underneath; open or closed-tread; tucked away behind a door or a sculptural statement.
Space-saving styles include spiral stairs, ladders, moveable stairs and alternate-step stairs which save on horizontal space by providing a half-width tread on each step. Note though that these styles are generally only permissible for “non-habitable” rooms such as lofts and storerooms not used on a daily basis.
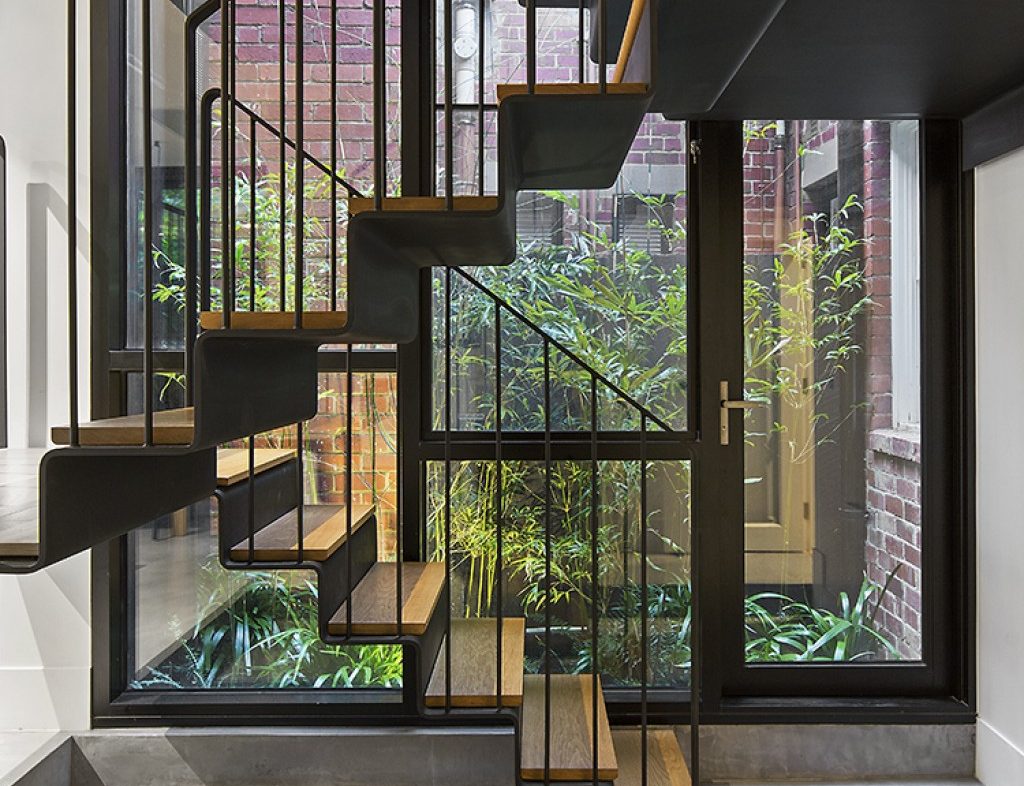
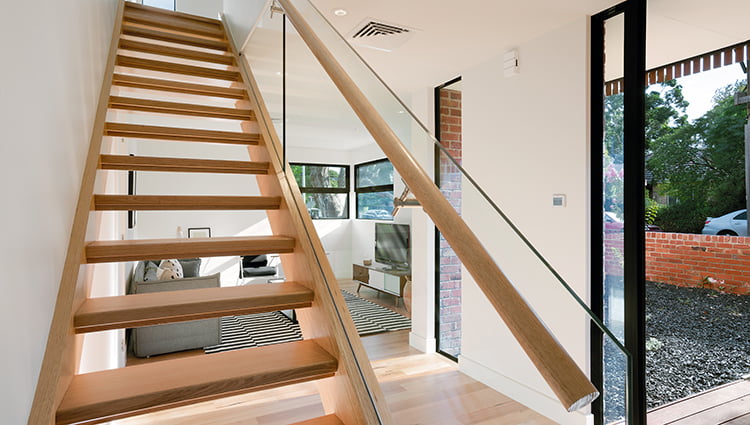
Regulations
Whatever style of stair you choose, you’ll need to ensure it complies with the National Construction Code (NCC), which regulates stair construction and design. It sets out the requirements for balustrades, handrails, the height and depth ratios of stair treads, and anti-slip surfaces; these are designed to ensure stairs are safe and comfortable to use. For example, the gaps under open-tread stairs must not allow a 125mm sphere to pass through, a safety requirement to stop small children slipping through.
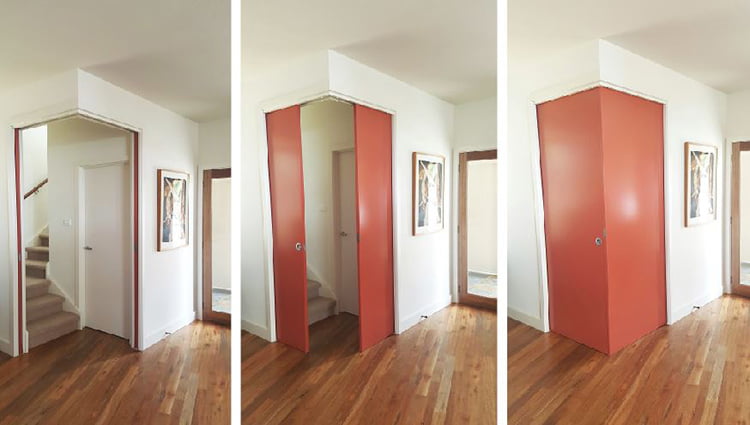
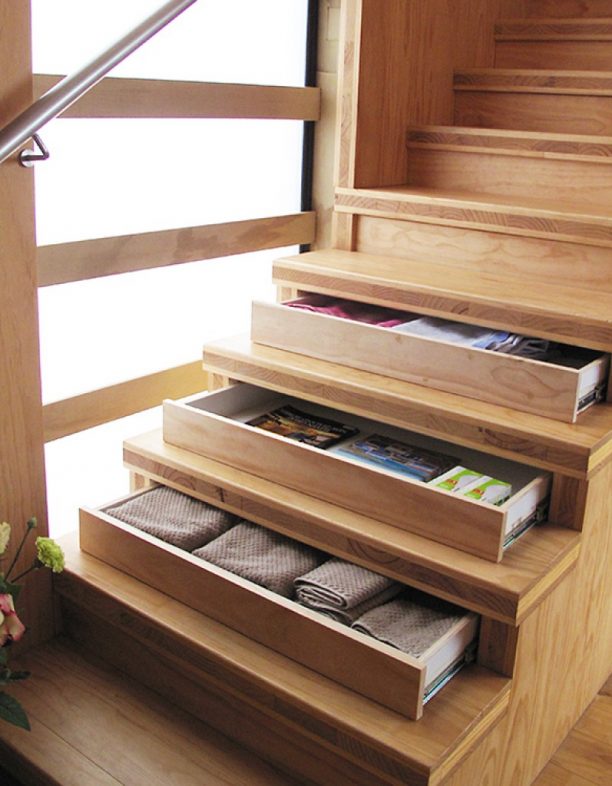
Materials
Commonly used materials for stairs include timber, metal, concrete and glass. Your choice will depend on the design for your stairs, your aesthetic preferences and your budget. Remember to take into account the embodied energy of the material, and consider using recycled material if you can.
For renovations, architect Terry Bail of Archology often crafts stairs and balustrades using timber reclaimed from the demolished part of the house. Steffen is a fan of glass, because “it is unexpected, it gives you a sense of floating, it allows light into the space underneath, and it pushes the capability of the material.”
Another option is to source and reuse an entire set of stairs, though this is best done early in the design process to ensure they fit seamlessly.
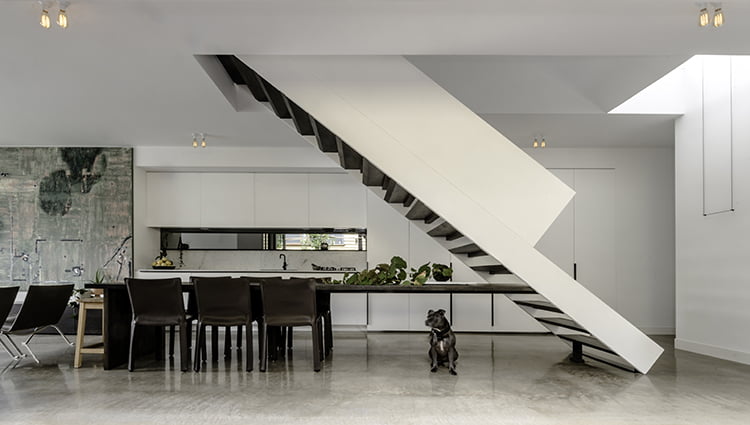
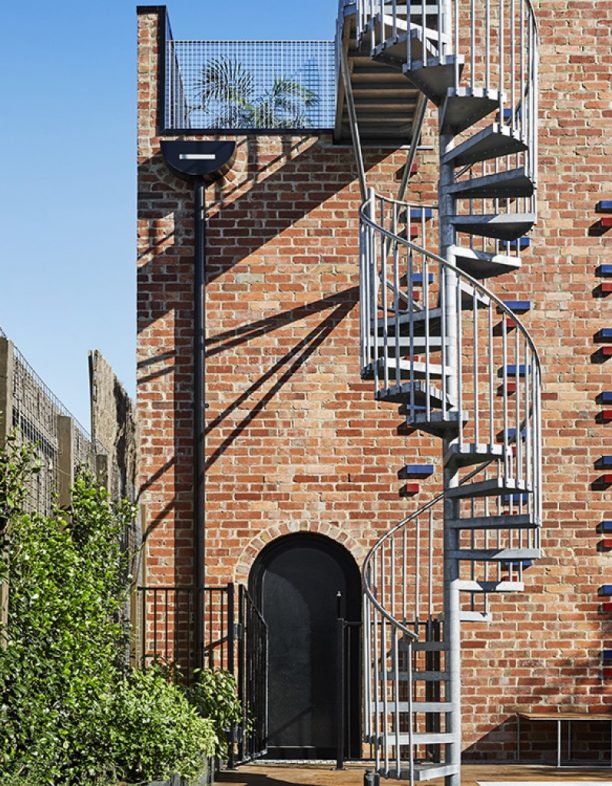
Multi-purpose design
Beyond the basics, don’t miss the chance to make your stairs do double or triple duty. The under-stair space can be fitted out with storage, a resting place, a desk, or even an indoor garden. Stairwells can also work as lightwells, and as an integral part of the passive thermal design of the house: like many designers, Steffen uses them as thermal chimneys, explaining that “in winter they bring warm air upstairs and reduce the need for heating, in summer they can draw hot air from downstairs to outside and keep the house cool.” Where possible, it can also be a good idea to have a door at the top or bottom of the stairs to allow thermal and acoustic zoning of the house when required.
“A stair can double as a bookshelf, have a tread become a benchtop, allow views and a sense of connection to other spaces, or provide beautiful detailing in line with other joinery in the design,” says Shae. Terry agrees: “I like to use them for light and ventilation when you have sites that do not offer great opportunities for those.”
Give some thought to future-proofing the design, too, if possible. While acknowledging the difficulty of accommodating accessibility in multi-level homes, Shae says that providing wide, non-slip, straight-run stairs should allow for the future installation of chair lifts; another option is to plan in space for an elevator if it’s ever needed.
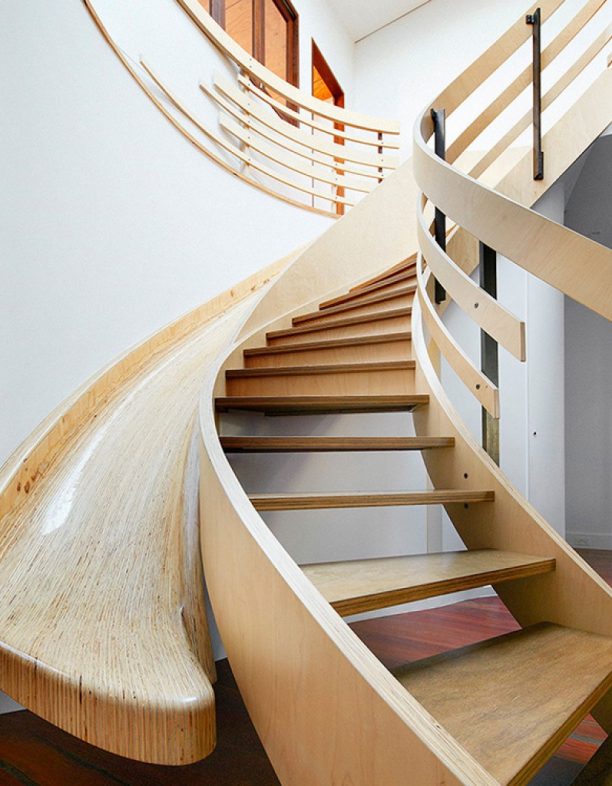
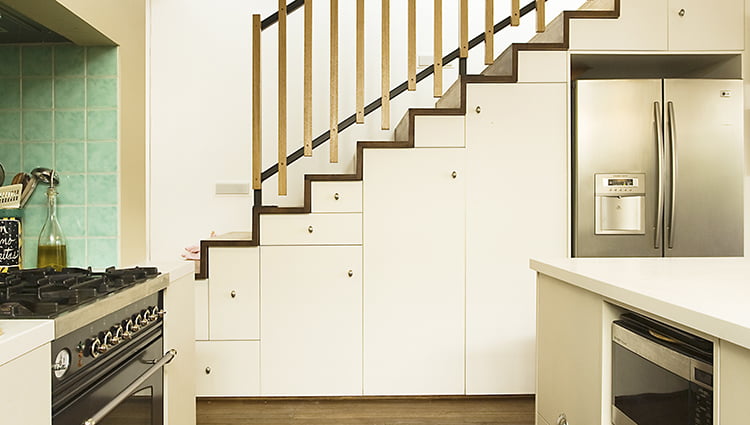
Top tips from the experts:
“Don’t miss a design opportunity to do something different. Think of your stairs as a chance to create a visually stunning feature in a room, the focal point to plan the house around. Choose the material and design depending on whether you need light access, ventilation, and so on.” – Terry Bail, Archology
“See a stair as a multi-purpose object and incorporate other uses – think of thermal performance, storage, a play or resting spot underneath, incorporate a slide if you dare. And make comfort a priority – if you can, make them wider and shallower so they are comfortable to walk on.” – Steffen Welsch
“Consider stairs as an opportunity for an exciting and beautiful design element – they can be so much more than a utility or forgotten design opportunity!” – Shae Parker McCashen, Green Sheep Collective
Recommended for you
 Ideas & Advice
Ideas & Advice
All together now: One-stop shops for energy upgrades
If you want to do a home energy upgrade, it can be hard to know where to start. One-stop shops offer advice, information and referrals all in one place; we take a look at what they’re all about.
Read more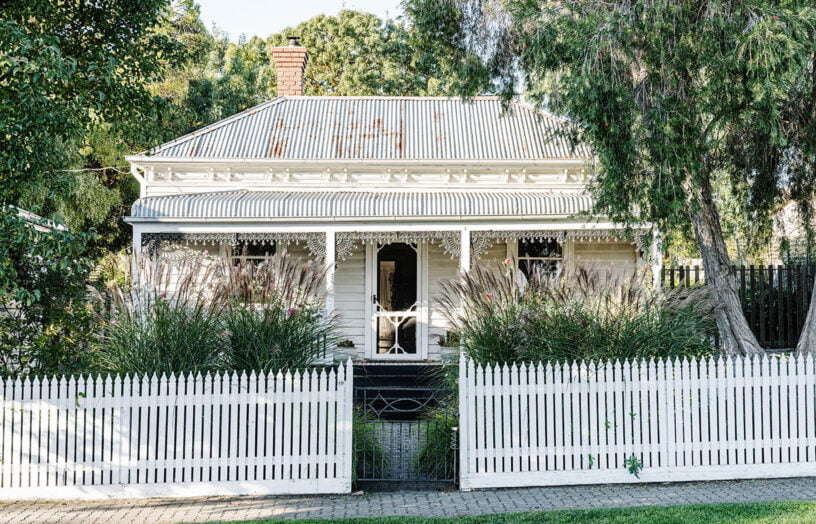 Ideas & Advice
Ideas & Advice
Case study: 130-year-old cottage goes modern electric
Not sure where to start on the electrification journey? Working with a one-stop shop can help streamline the conversion from a gas to an electric home, as Marnie and Ryan discovered.
Read more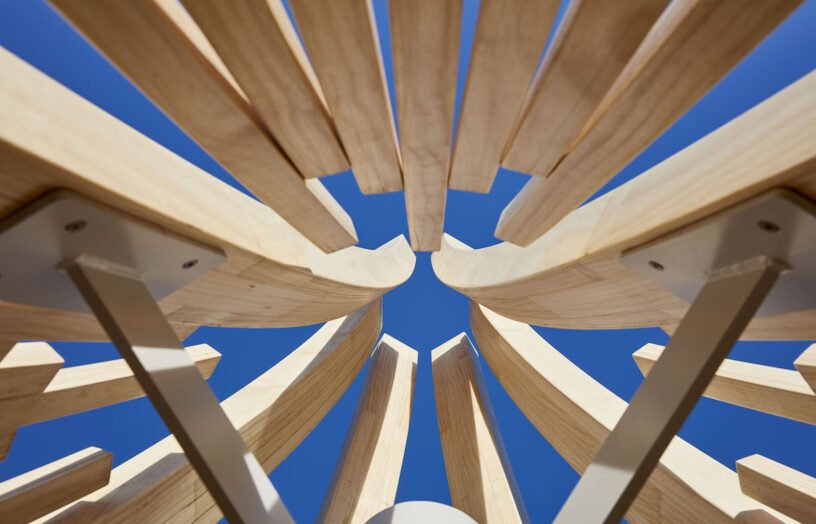 Ideas & Advice
Ideas & Advice
In praise of Accoya
Native hardwoods are beautiful, strong and durable, but we need to wean ourselves off destructive forestry practices. Building designer and recreational woodworker Dick Clarke takes one hardwood alternative for a test run.
Read more