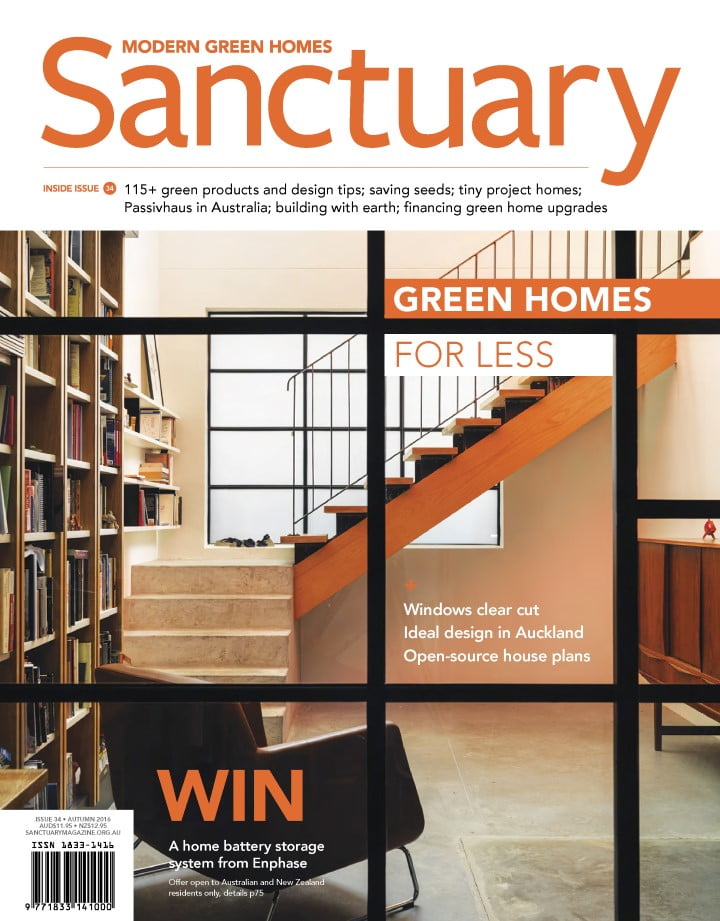From the ground up: A modern take on earth building
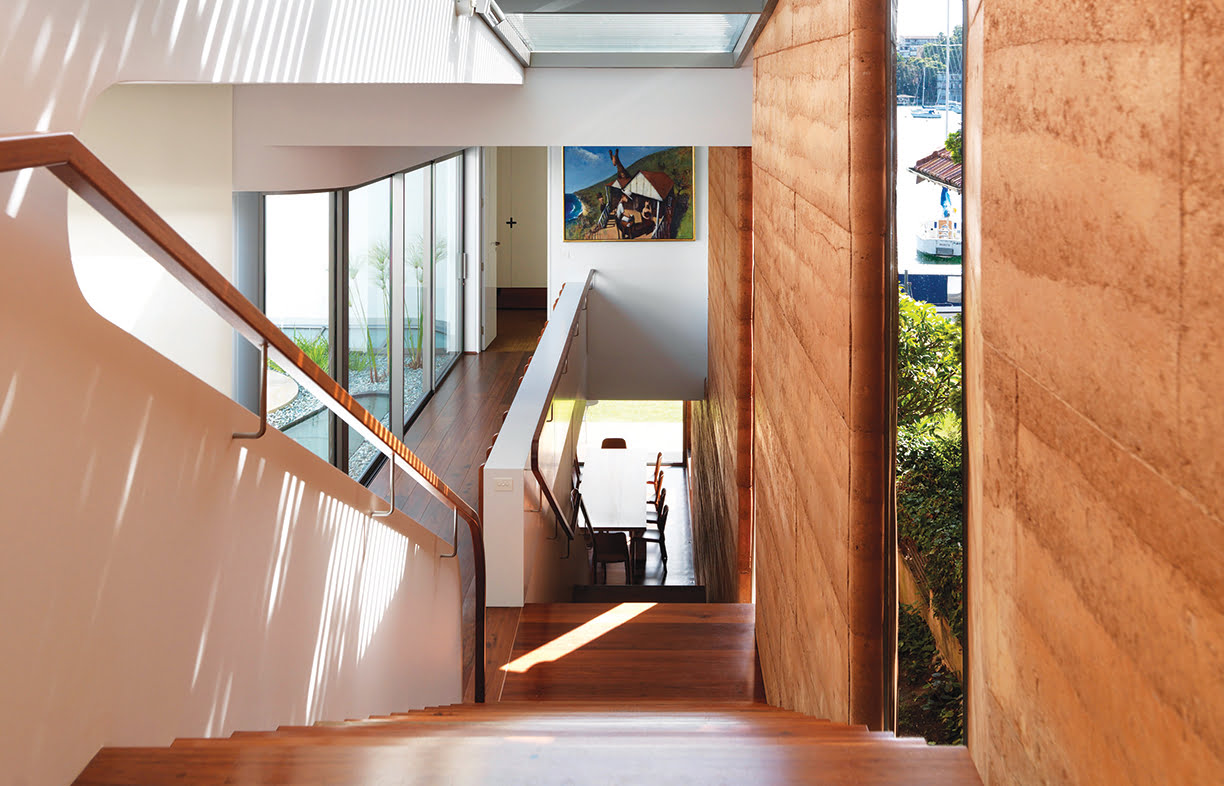
At its best it’s a low energy alternative with plenty of potential for effective passive solar design, with houses sprung from the very ground they rest on. Dick Clarke outlines the modern application of one of the oldest building materials around.
Humans have been building with earth in its various forms for tens of thousands of years. The term is used to refer to buildings made of earth-based materials other than stone, and not fired like clay bricks. The oldest earth buildings in Europe and Central America date from several thousand years BCE, with some examples still in use.
What defines earth building? It is a broad church of techniques, which at one end includes the use of rocks in the mix, and at the other, sticks, or perhaps more commonly, straw. But in Australia, contemporary earth building materials are usually rammed earth or mud brick, less commonly referred to as pisé and adobe brick respectively. In NSW and western Queensland the original French term ‘pisé de terre’ long ago morphed into the pronunciation ‘peezie’, and refers exclusively to the old hand-tamped installation method.
Once common in southern Australia’s regional areas, pisé buildings have largely gone out of favour. Indeed, I recently had the pleasure of working on one of Australia’s youngest pisé buildings, built in 1946, at Toogong in NSW. As a callow youth I jackarooed one winter at historic Garangula Station, near Harden NSW, built in the 1880s, and whose ground floor walls were 600 millimetres thick. The first floor was relatively lightweight, the walls a measly 450 millimetres! Thanks to its lack of winter solar access, it was possibly the coldest building I have ever slept in, but it was a delight in summer.
These experiences tell much of the pisé story prior to the 1980s: it is massive, old, and was rarely used. But there has been renewed interest in recent years, and deservedly so, given the right treatment. It suits owner-builders, has great credentials for low embodied energy, and with appropriate design detailing can provide great thermal comfort.
Earthships are often considered to be earth-built structures, but in fact, represent a design philosophy that could be applied with the use of many materials, although they are best known for the use of earth-filled disused tyres.
Earth buildings are generally thought of as inhherently sustainable; made from natural materials without plastics or toxins, and when used with passive solar principles can provide wonderful living environments. Depending upon the climate zone, good earth buildings have no need for artificial cooling, and many are heated passively, perhaps with a small amount of additional heating, commonly a wood stove. Well-designed earth buildings usually look very much at home in their natural setting.
One of the defining thermal characteristics of all earthen materials is that they are high in thermal mass (the capacity to regulate temperature by storing warmth or coolth) but, contrary to some opinion, have minimal insulation properties. Building with earth can produce a great result when it is used correctly – as with any quality building material and construction system – working to its strengths while avoiding its weaknesses. The walls are also good regulators of internal humidity.
Contemporary earth building tends to happen in the cooler climates and desert regions, where its thermal mass suits the seasonal and diurnal temperature changes.
In hot climates a home with high thermal mass is likely to perform poorly at night when heat absorbed by the walls by day, is released back into interior space. This can compromise the cooling effect of night time ventilation that can be gained through most of the year. In these climates, an earth-built home would require rigorous design detailing (insulation and meticulous control of all solar gain) to reach the thermal comfort of a lightweight house of equivalent plan layout and form.
The following are various applications of earth building, and these can be used in combination, or mixed with other materials, or used selectively for internal feature walls for thermal mass and character.
Rammed earth
Rammed earth walls are usually 300 to 400 millimetres thick, comprised of granular loamy soil, a mix of gravel, sand and clay, and in Australia commonly mixed with about five per cent cement (called ‘stabilised rammed earth’), though in Europe this is uncommon. Minimal extra water is added, such that it appears only very slightly moist, and the mix is placed between extremely strong steel forms, then compressed hard with pneumatic rammers to the point of becoming like sedimentary rock. The steel formwork creates a very smooth finish with sharp, crisp detailing. This contrasts delightfully with its subtle and variegated horizontal banding, which is instantly recognisable and universally admired.
Rammed earth can be set within timber forms, (which are often more accessible and affordable than steel) and manually tamped, in a more intensive, but less expensive method more readily suited to owner builders, resulting in a less refined but equally attractive finish.
The colour is a direct result of the source soil, which ideally comes from the site or close by. If material is quarried far away, the transport impacts clearly undermine its sustainability. Its surface hardness is such that no other treatment is necessary, although a clear sealer is usually applied to both sides to ensure stains and dirt cannot penetrate. Most builders also apply a waterproof sealer externally, although this should be vapour-permeable so the wall can breathe.
Rammed earth, by virtue of its density, is very strong. Thus it is easy to design buildings several stories in height that can carry significant loads. There are thousands of rammed earth houses in Australia, and dozens of commercial buildings – most commonly wineries, where its strong organic character is used to reinforce notions of natural precision in the winemaking. Non-stabilised rammed earth should be provided with generous roof overhangs for weather protection, but these must not interfere with solar access to north-facing glazing in cooler climate zones.
Mud brick
Mud brick buildings (or ‘muddies’ as they are lovingly called, as are the buildings’ creators) can trace their heritage directly to vernacular construction traditions in the Middle East and Africa, dating from about 7000 years ago. Adobe is another label for the method commonly used internationally. Generally made in moulds from wet plastic clay, and dried on the ground, mud bricks are never fired like mass-produced clay bricks. Many practitioners add fibres to the mix to reduce cracking during the drying process.
With the right sizing of bricks, slow-cured mud does not crack, and if the foundations are adequate, neither will the walls. It is important to get the sizing right; in many parts of the world, practitioners have long realised that smaller, even as small as 200 by 200 by 50 millimetre mud bricks make the most sense because they are less prone to cracking, shrinking in on themselves as they dry in the sun, and as such require no straw fibre reinforcement in the mix. They are also of course much easier on the back than the classic 375 by 250 by 125 millimetre mud brick dimensions common in Australia, which can weigh in excess of 20 kilograms.
Once dried, the bricks are laid with the same mud mix used as mortar. This can also be ‘bagged’ (smeared over the wall surface) so that the big chunky textural pattern of the bricks is highly visible, although the actual surface is obscured. When dried, the whole wall is usually sealed, often with linseed oil, but sometimes with a mixture including cow manure (perhaps to the concern of any volunteer helpers!). Proprietary sealers can also be applied. While this distinct aesthetic is not everybody’s cup of tea, most people can at least appreciate the earthy and organic feel.
The clay should ideally come from the site, or very close by, and this low-impact, low-energy production process is one of the features muddies are so proud of. There are also manufacturers of natural fibre-reinforced earth bricks, which can be used on sites with no excavation, or where no suitable clay can be found.
Mud brick walls are long lasting if given good weather protection. The Old Halls Creek Post Office in the southern Kimberley, built in 1885, was roofless from the 1970s, and reasonably intact when I first visited in 1988, but became severely worn away by the wet season rains – to the point where it was enclosed in 2002 to prevent all trace disappearing. Thus most experienced builders provide deep eave overhangs and verandahs, although again, these must not interfere with solar access to north-facing glazing in cooler climate zones.
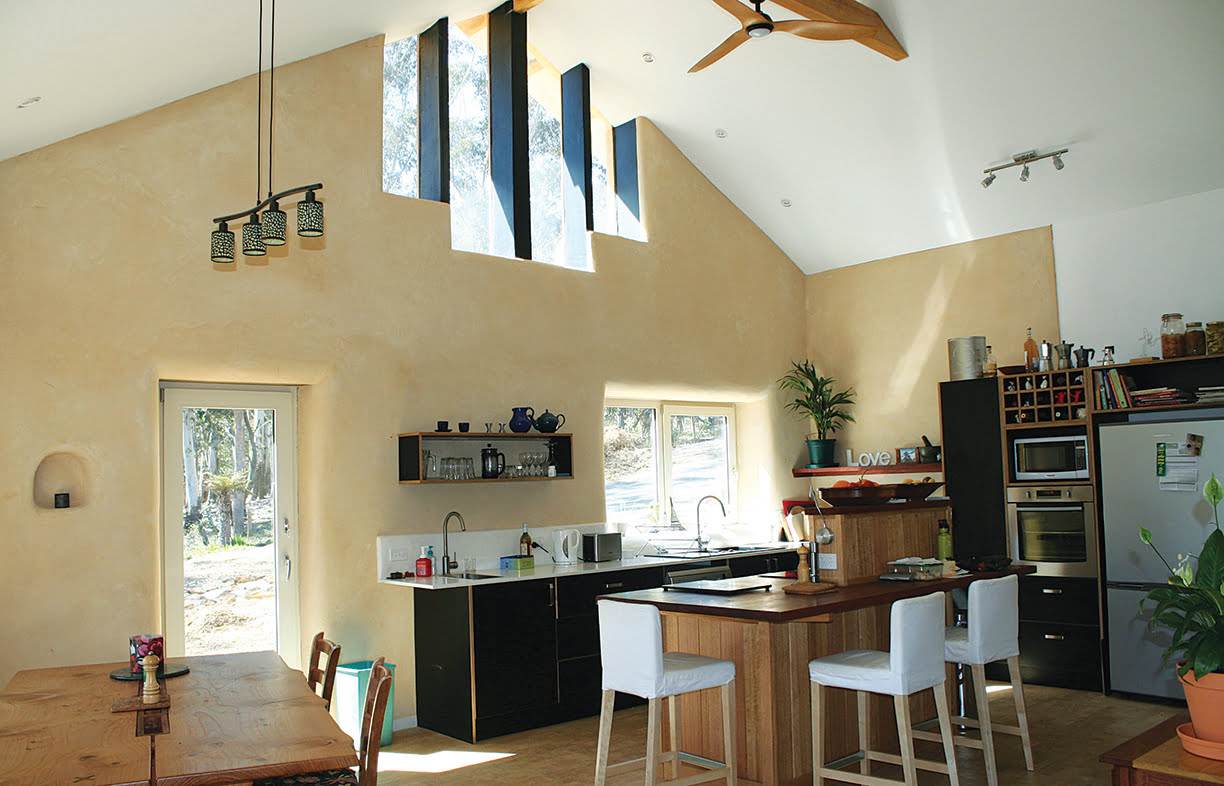
Cob
This technique traditionally did not use forms, the clumps of mixed material were placed free-form by hand. In Australia, this was trimmed with straight-edges, but in other countries it has led to some delightfully non-linear buildings. In more recent examples, formwork has been used to create very straight crisp walls. The wall is then rendered, sometimes with whitewash, but also with earth renders.
Like mud brick buildings, protection from driving rain is imperative, and when buildings become abandoned and roofs blow off or cave in, the walls soon begin melting like an ice cream at the cricket. Thankfully most cob houses that are still inhabited are well cared for.
Cob and mud brick can be of very similar mix, much wetter and with more clay than rammed earth. However, unlike mud brick, clay-rich lumps of puddled earth are thrown wet onto the wall to dry in situ. This means you can’t build a high section of cob walling until the laid blobs below have dried sufficiently. The basic materials are clay, gravel, straw and/or small sticks, and water.
In some instances (more so overseas) cob is laid within and against a wood lattice frame. In Australia, we call this wattle and daub. The mud penetrates and surrounds woven timber lattice or strips, and the two act together, with the mud reinforced by the timber. This is sealed with whitewash or earth render. This is an extremely labour-intensive system, and is rarely used outside of restorations.
THE INSULATION CONTROVERSY
There is a long-running controversy about insulation, or the lack of it, in monolithic earth building, which has traditionally used single skin uninsulated walls. The advent of thermal modelling in the 1990s saw this approach challenged, and with the introduction of mandatory 6 Star energy ratings for houses, insulation is now needed to achieve compliance. Discrepancy on the issue still lingers, with researchers in Western Australia concerned enough to call an international conference on the subject in 2015.
One of the objections held up by traditionalists is that the thermal modelling tools are still relatively unsophisticated and do not accurately model the unique properties of earth – there has been precious little development since the early 2000s. It’s a valid criticism – the software has remained in a Gen 2 state for over ten years! Hopefully the recent global agreement reached in Paris will put some heat back under that pot.
Nonetheless, the criticism of the lack of insulation has a sound basis in building science. The thickness and the mass of typical earth walls usually acts as a heat sink, especially those walls which receive no winter sun. Even on a bright winter’s day, southern Australia receives a maximum of five hours of useful heating from sunlight, leaving even those walls which receive good sun to experience heat loss for most of the day. Walls on the south side of even a good passive solar house will only get indirect solar gain during the colder months of the year, and would thus suffer continuous heat loss in this time.
Because monolithic earth walls have fairly low insulation values, the prevailing view gradually gaining acceptance is that for southern Australian climates at least, external insulation achieves the best thermal performance, provided it does not interfere with the natural humidity control that a monolithic earth wall provides.
I suspect the reasons so many uninsulated rammed earth and mud brick homes anecdotally work well is twofold: because the whole design and its other features help mask any heat loss through the massive walls; and, that most occupants are enthusiasts, who are happy to put on a jumper and uggies if there’s a slight chill in some rooms for a few months of the year.
It is also common in rural settings in cooler climates, for earth- home-dwellers to rely on long hard burns of sizeable woodstoves or fireplaces to gradually warm up the substantial thermal mass of the home. This mass can exude the stored heat back into the living space, and equally, if the external earth walls are uninsulated, to the outdoor air, for days after the woodstove has gone out. In some cases it could be argued that naturally harvested wood-fuelled heating has a minimal environmental impact, but smoke pollution aside, this does not make a house thermally efficient.
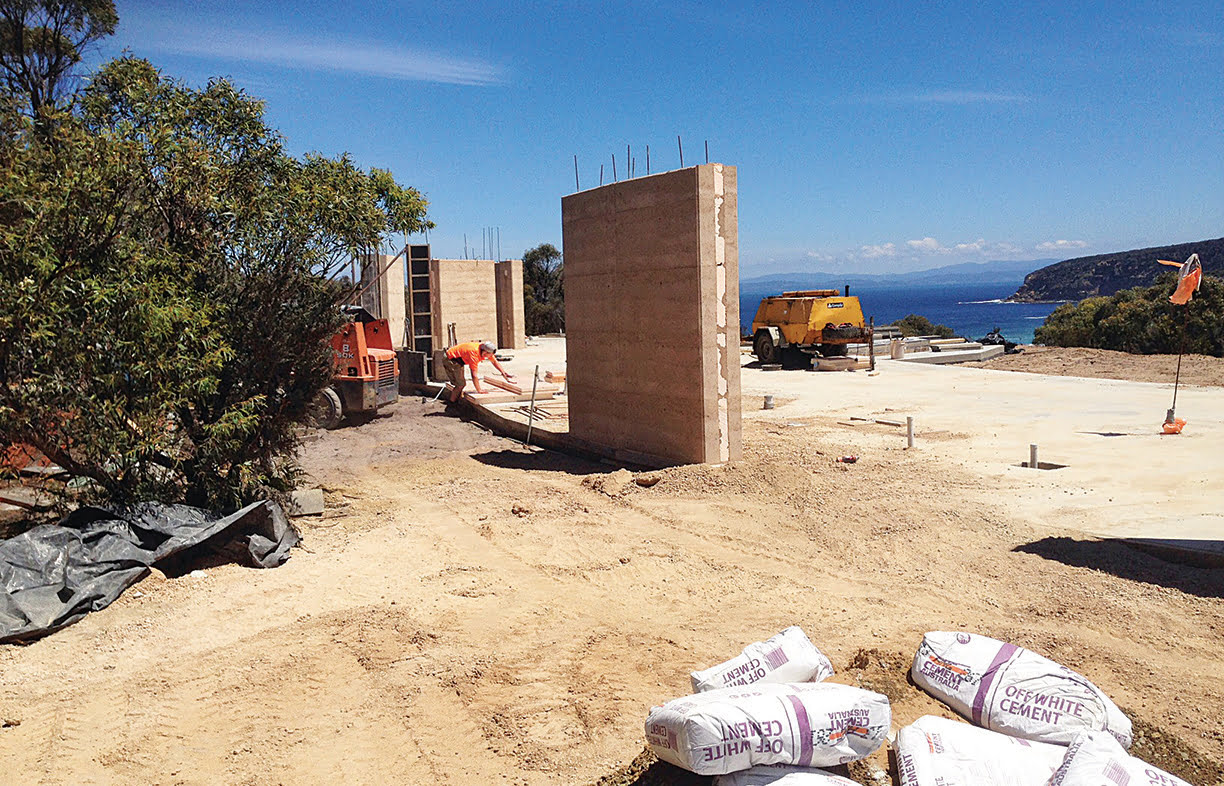
An insulated future
Obtaining a good thermal rating with the existing rating tool software means adding insulation to the wall somehow. Software that can calculate dynamic R values, which better reflect the way building elements work in changing temperatures, may yield very different results, but there is scant research to guide us at this time.
In climates where most Australians live, external earth walls perform reasonably thermally if they include say R3-plus lining of internal insulation; and they perform very well if that insulation is located centrally within the earth walling (such as in insulated double-skin rammed earth); and exceptionally well if that insulation skin is located external to the earth walling. External insulation puts an earth built home firmly in the same performance camp as reverse brick veneer – not a bad place to be.
In Central Australia, insulation is still uncommon, although I know colleagues in Alice Springs have been doing reverse brick veneer with concrete blocks for many years, so why not with earthen walls?
Insulation for earthen walls can take several forms, depending upon the climate zone. The most common cladding material though is, unsurprisingly, corrugated iron (actually Colorbond or Zincalume), which has obvious cultural links to the vernacular roots of earth building in Australia. Of course, this hides the warmth and radiance of the earthen walls to the outside world, but people inside still experience the delight, and increased winter comfort.
Whatever the outcome of the insulation debate, earth building techniques will always have a place in our palette of sustainable design options. Their low embodied energy will serve their builders well in a carbon-priced economy, their potential contribution to superb thermal performance will serve their owners well in a changing climate, and their earth-bound aesthetic will always serve as an aspirational touch-stone to the wider community.
See yourhome.gov.au for more details on building with earth. Thank you to architect Paul Haar for assistance with this article.
More building material articles
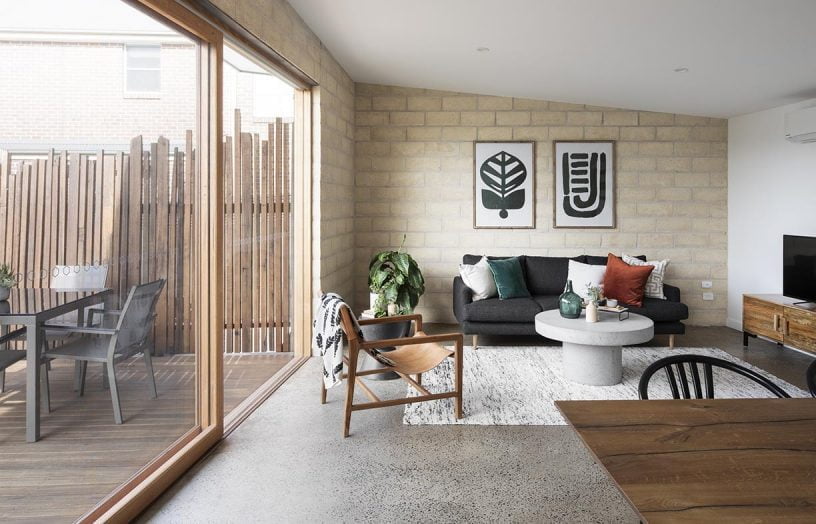 Ideas & Advice
Ideas & Advice
Eco-concrete case studies
Adored for its thermal mass benefits and durability, concrete remains one of the most popular building materials in the world, but its shockingly high embodied carbon footprint cannot be ignored. Luckily, there are now a number of greener alternatives available. Jacinta Cleary examines how they have performed in three different homes.
Read more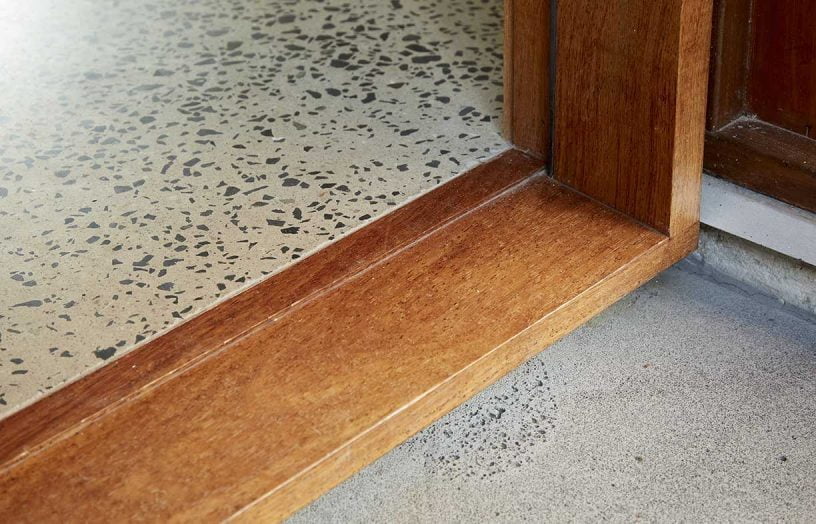 Ideas & Advice
Ideas & Advice
Sustainability in the mix: The latest in eco-concrete
Concrete is a beloved building material for its thermal mass benefits, versatility, strength and durability, yet comes at the cost of shockingly high embodied carbon. Happily, more environmentally friendly mixes are coming online. Experienced sustainable designer Dick Clarke looks at the problem and some of the latest solutions.
Read more


