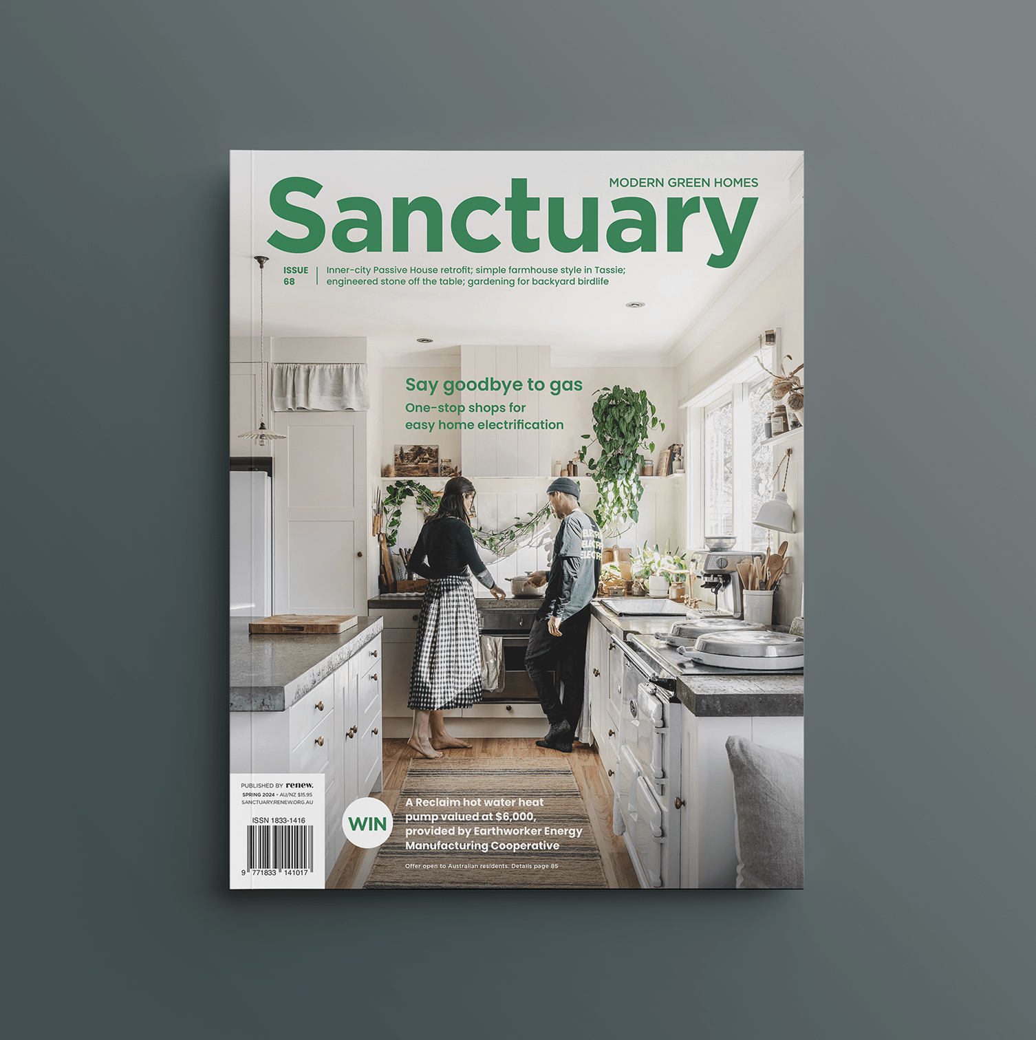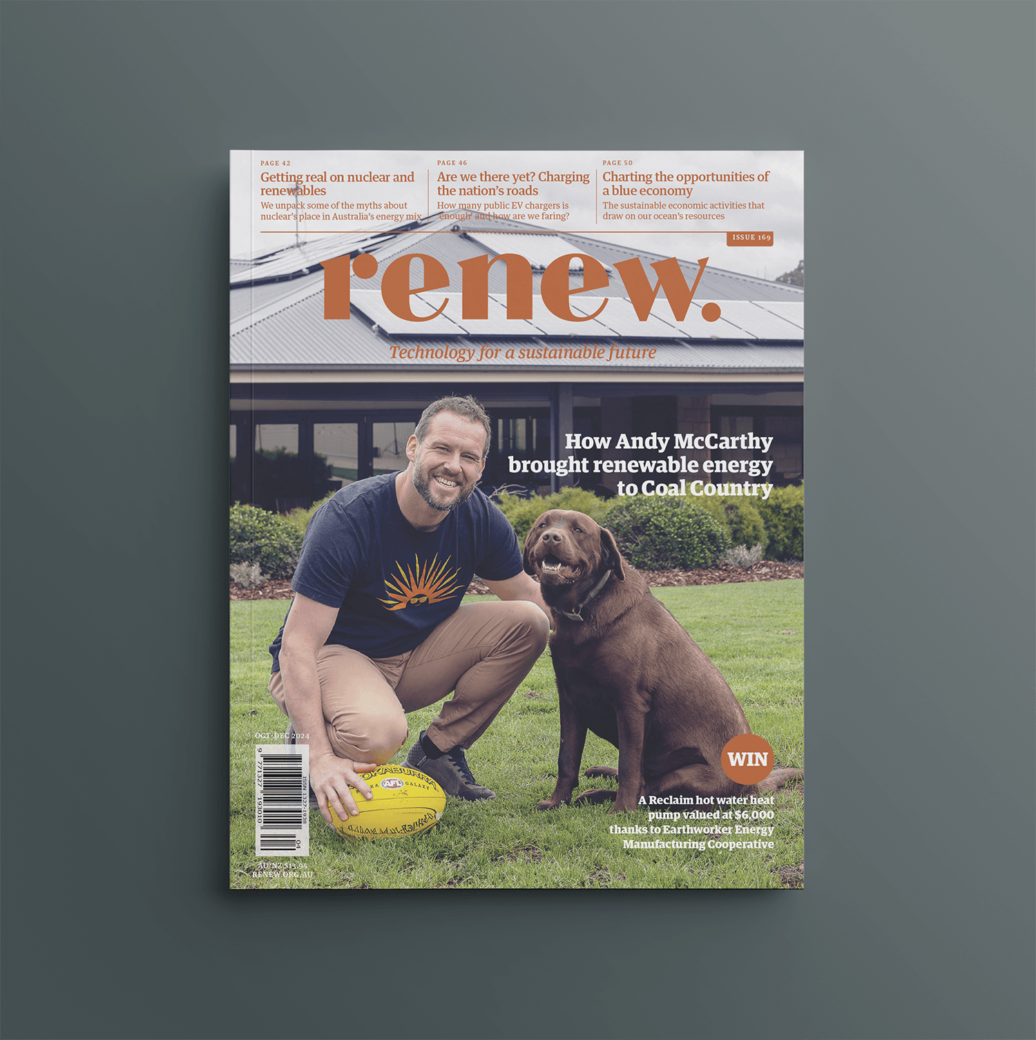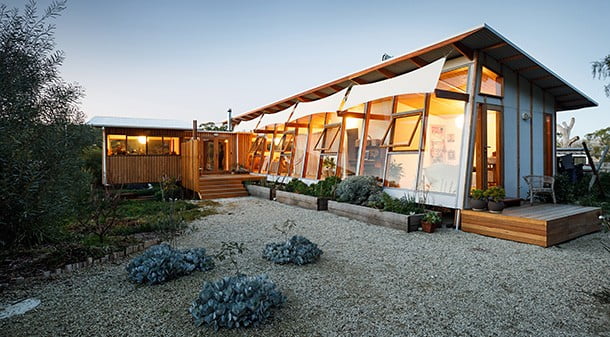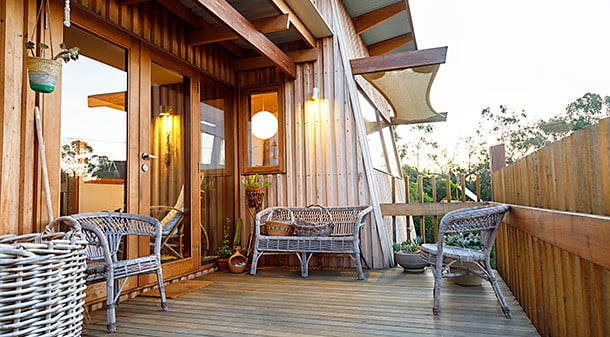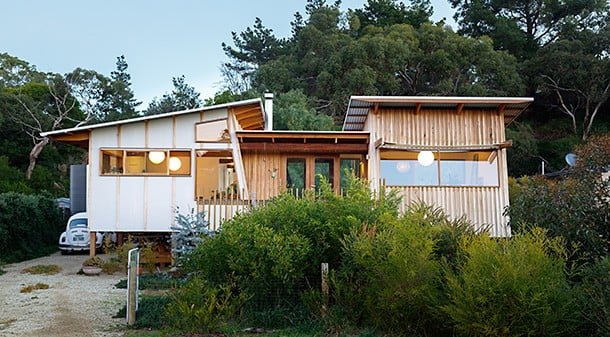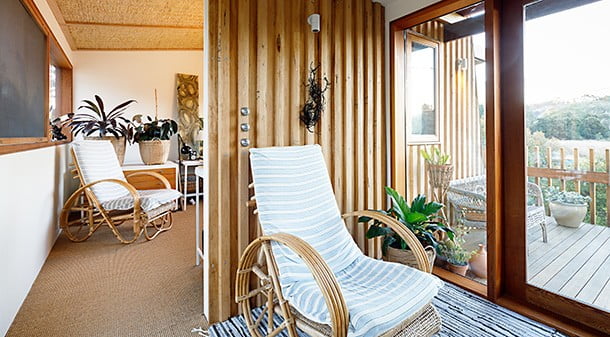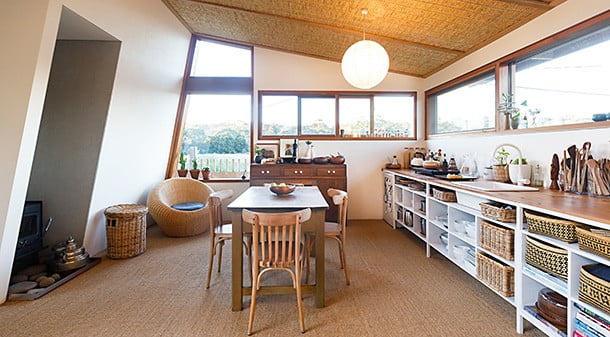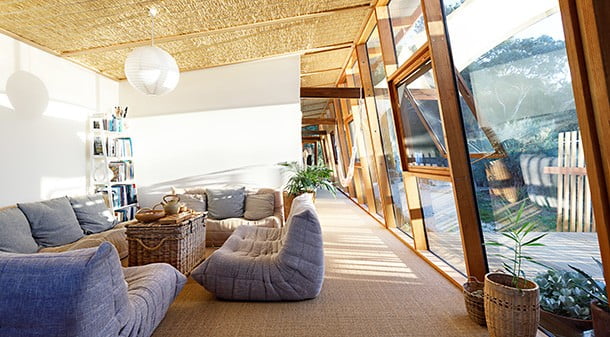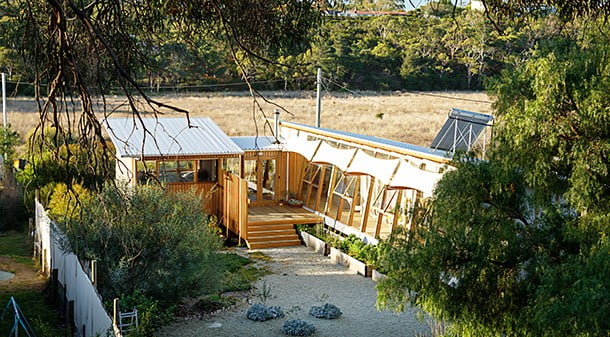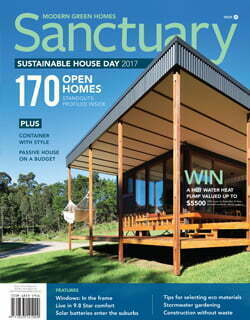Simple success story
Simplicity and a preference for natural materials were the key drivers for a small, light and sunny Tasmanian home and office.
Few houses take on the mantle of sustainability through simplicity as thoroughly as the home Agnes Nienhaus and Michael Shrapnel built for themselves and their daughter Carla behind the sand dunes at Carlton Beach in south-east Tasmania. “We think the key to sustainability is to use less,” says Michael. “The key to using less is to need less, and the key to needing less is to want less and to be happy with less. That’s us!”
Designed to connect with the garden and nature around them and to have a natural feel, the house radiates light and warmth. That’s thanks to clever passive design: a north-facing raked glass facade, skillion roof and cedar-framed double glazing throughout. People who visit often comment that being in the house is like being outdoors.
Wherever possible, materials chosen for the building were simple, natural and non-toxic. Structural timbers are spotted gum and Tasmanian oak, external cladding is silvertop ash batten and board and cement sheeting, the decking is silvertop ash and ceilings are bundled wheat straw panels.
The 7.1 Star house has two bedrooms as well as a home office from which Michael and Agnes run their practice, Beachouse Architecture. Though not large at 118 square metres, open planning gives the home a generous sense of space, with the only internal door being to the bathroom.
Adjustable external shades, operable timber-framed sashes and natural cross-ventilation paths internally take the heat off in summer, while a low-emission radiant wood heater is used for extra-cold winter nights. Hot water is supplied through an evacuated tube solar water heating system.
A simple palette of natural materials – clay-rich paints on the walls, lime-washed joinery and sisal floors – completes the feeling of serenity inside. A productive garden where the family grows food for their table in raised wicking beds alongside fruit trees, native trees and shrubs complements the dwelling.
The family is planning to build a small studio with an outdoor workspace at the back of their property as a flexible space for music and art, teenage sleepovers and honey extraction (Agnes keeps bees). It will support a solar energy system and batteries.
There’s much about the house that makes the family proud, not least the effectiveness of its passive design and attention to energy saving: “We have almost no built-in appliances and very minimal lighting and power. Our energy bills are less than the average single-person household in Tasmania – and we work as well as live here.”
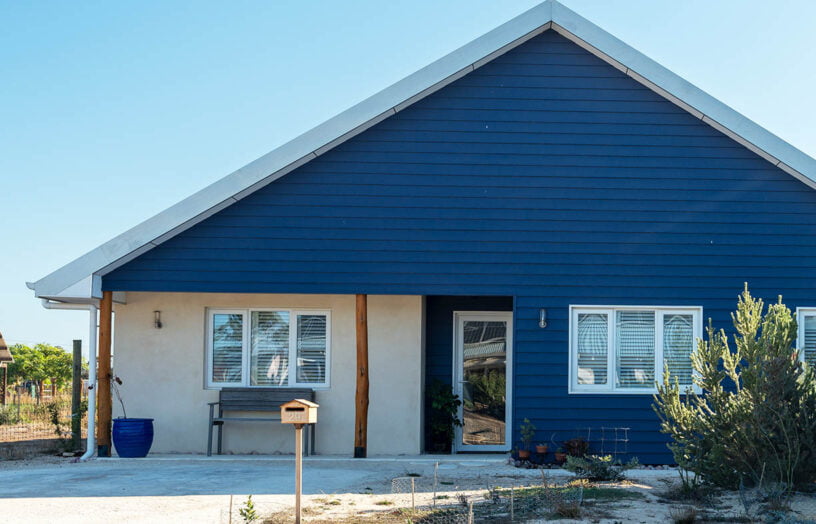 House profiles
House profiles
New beginnings
Catherine’s new hempcrete home in the Witchcliffe Ecovillage, south of Perth, offers her much more than simply a place to live.
Read more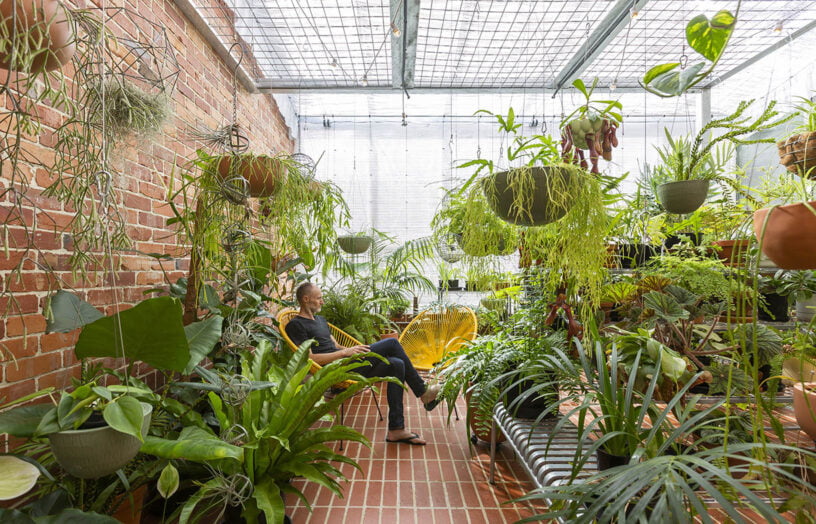 House profiles
House profiles
Greenhouse spectacular
This Passive House is comfortable throughout Canberra’s often extreme seasons, and has a greenhouse attached for year-round gardening.
Read more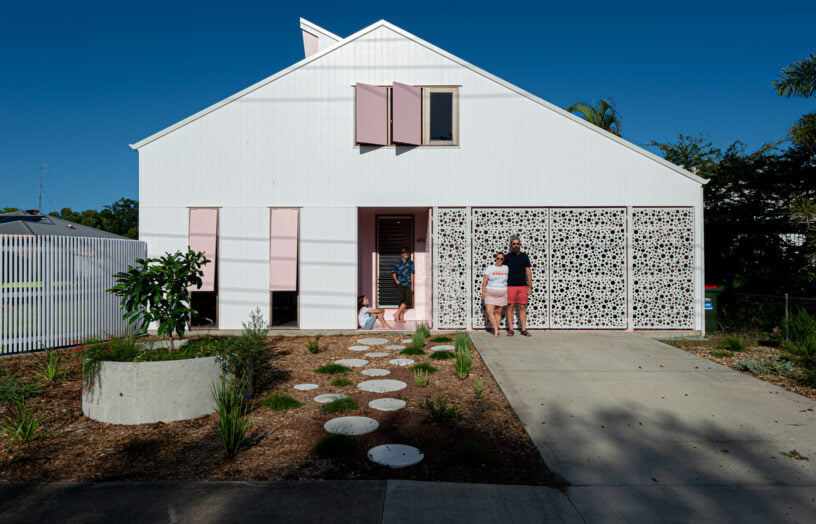 House profiles
House profiles
Pretty in pink
This subtropical home challenges the status quo – and not just with its colour scheme.
Read more