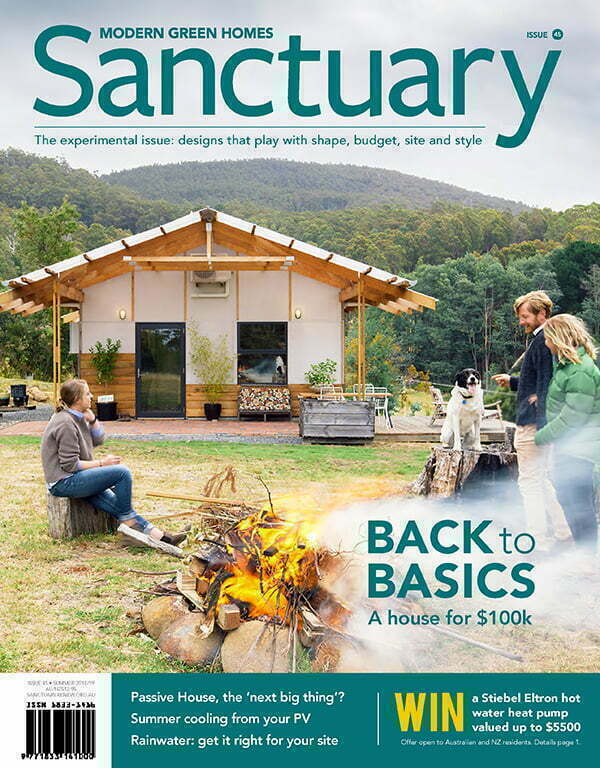Rising from the earth
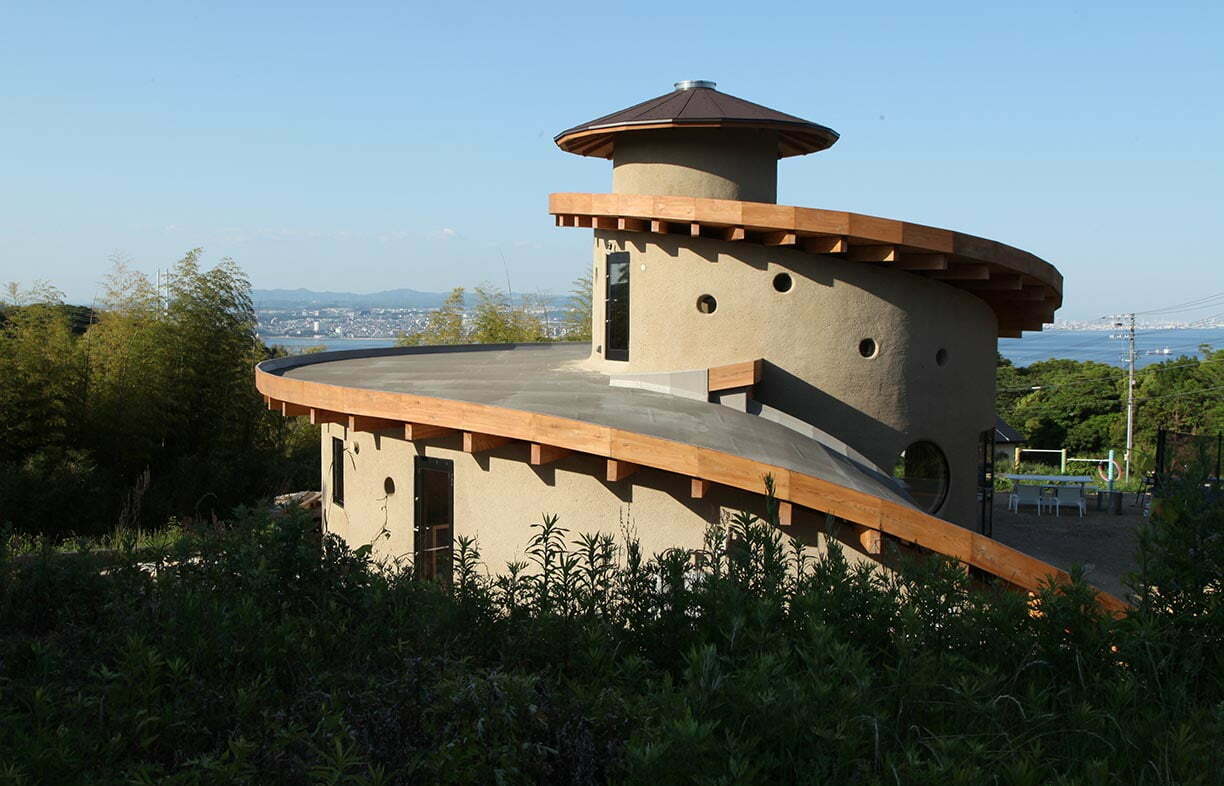
Traditional local materials and an innovative spiral design with a green roof combine to offer a simple, sustainable lifestyle for this tree-changing family in Japan.
Some 20 years ago, I spent time living in Japan and studying its art and traditional architecture, with its emphasis on simplicity of design, lightweight timber construction, natural materials, and master handcrafting. Modern residential architecture in Japan (as elsewhere) has largely moved towards the utilitarian, urbanised and mass produced, so when the Spiral Garden House came to my attention, I was intrigued. It combines traditional materials and construction techniques with a surprising design that is a radical departure from traditional architectural styles, producing a striking-looking and high-performing home.
The house is a product of its location and the family who commissioned it. On the island of Awaji, in Japan’s Seto Inland Sea some 70km south-west of Osaka, the long-established fishing and farming community has been joined recently by a growing population relocating from urban centres, looking for a slower-paced lifestyle closer to nature. Kazuhiro Watari, his wife Ayumi and their two children are part of this new community, which has established a currency-free sharing economy, a forest kindergarten and a ’free schooling‘ cooperative.
“Around the time our kids were born, I decided I wanted to leave my city life and find myself a living space where I could be rooted to the earth,” explains Kazuhiro. “My wife was attracted to the natural environment of Awaji Island, and we bought our land here in 2011.”
The Wataris approached Osaka-based architecture firm Ryuichi Ashizawa Architects, asking for a round house with a kitchen at its heart, good sun access and natural light, and warm in winter. “Instead of a completely finished house, we wanted one with – at the start – just the basic elements for living, which we can complete on our own; a house that grows along with the family,” says Kazuhiro.
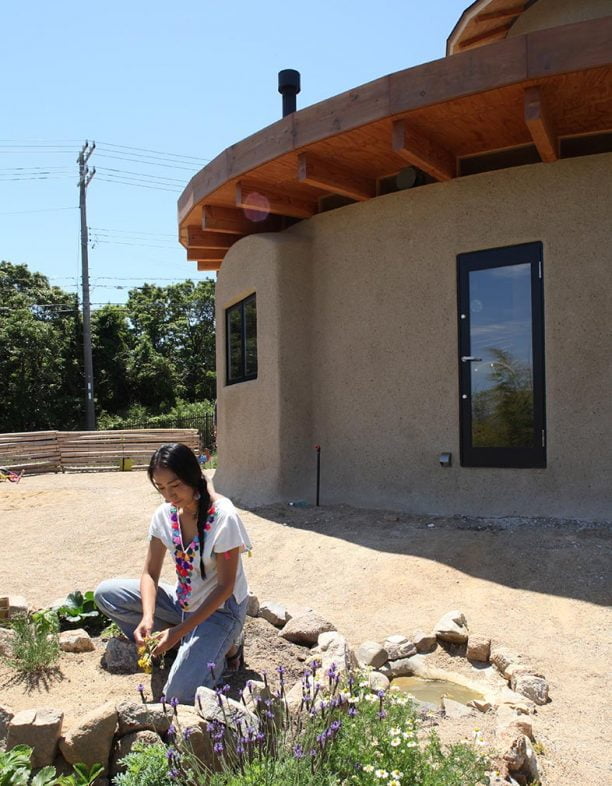
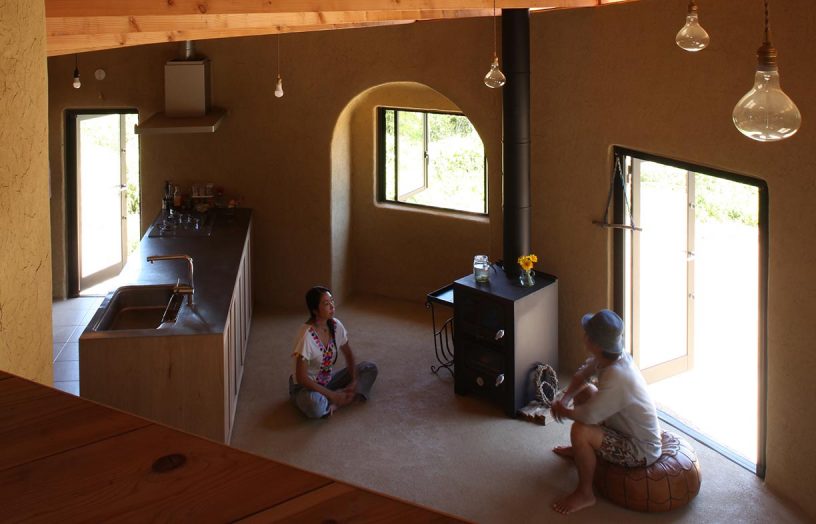
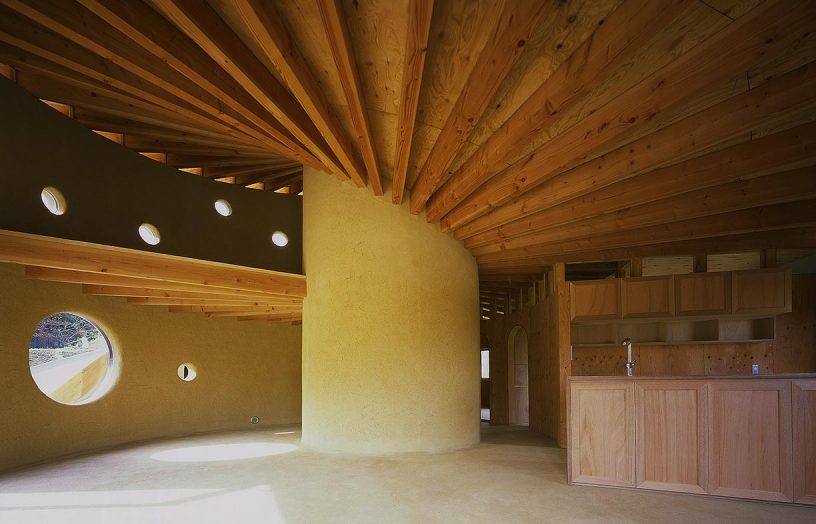
This request led the architects to a design process that stripped away the excess while keeping intact the essentials of a house based around family gathering. Considering the house and the landscaping of the 986-square-metre site at the same time, they settled on a continuous spiral design with a 7.5-metre-high circular central space that can be used for meditation or gathering with friends. With the help of an openable skylight, it also creates a cooling breeze in summer and can help distribute the warm air from the woodburning fire in winter.
From this central space the plan winds out, fitting a sitting area with mezzanine above, a living area and kitchen, and on the fringes, a bedroom, bathroom and storage. The roof will be planted as a garden, rising from ground level and connecting the house with its surrounding environment. “As it spirals up, it offers varying sunlight exposure, height and humidity, and so is able to support plants with diverse growth requirements,” explains the architect. The roof garden also allows rainwater to flow gradually down to the swale and small ponds around the house, watering the plants along the way; the ponds will cool the air flowing into the house in the summer.
Despite its unconventional form, the construction of the house takes cues from the island’s traditional timber-framed, earth-rendered homes. “We chose to use the natural materials – earth and wood – that have been utilised in this area for many years, and that match the climate of the region,” says Kazuhiro. “We also opted for traditional construction methods that would be familiar to local carpenters and craftspeople.” The hand-carved timber frame, with exposed roof beams radiating out from the centre, is finished on the inside with local earth over bamboo lattice; exterior walls are an earth and mortar mix, and the floor is of beaten earth. “The interior earth finishes are able to store heat and help control humidity,” says the architect.
There is no solar PV, but the family’s energy needs are small. There is no mechanical cooling in the house either – instead it’s been designed for good natural ventilation. The small woodburning fireplace provides heating and some cooking, and they use bottled gas for hot water and for the kitchen cooktop. They are experimenting with solar cookers and have an outdoor stove for cooking in summer without heating up the house. “We also have rainwater storage with foot-operated pumps,” Kazuhiro says. “Somehow, I’d like to generate our energy on site – I’m busy making plans.”

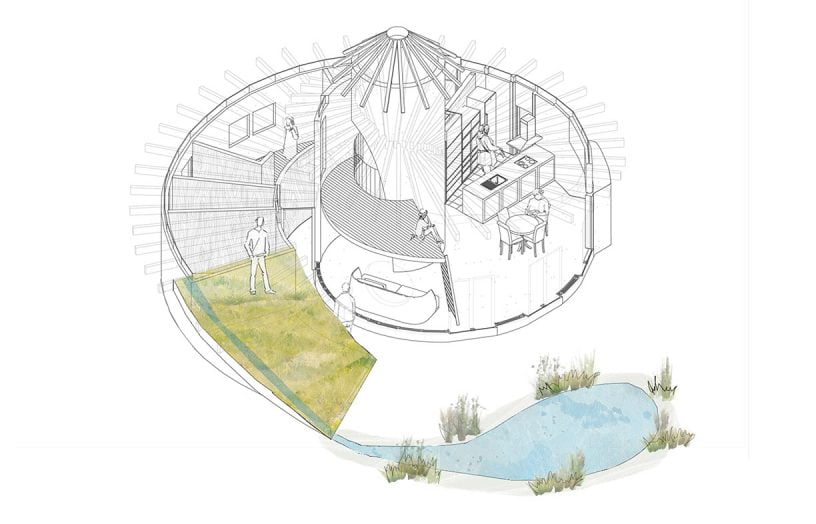
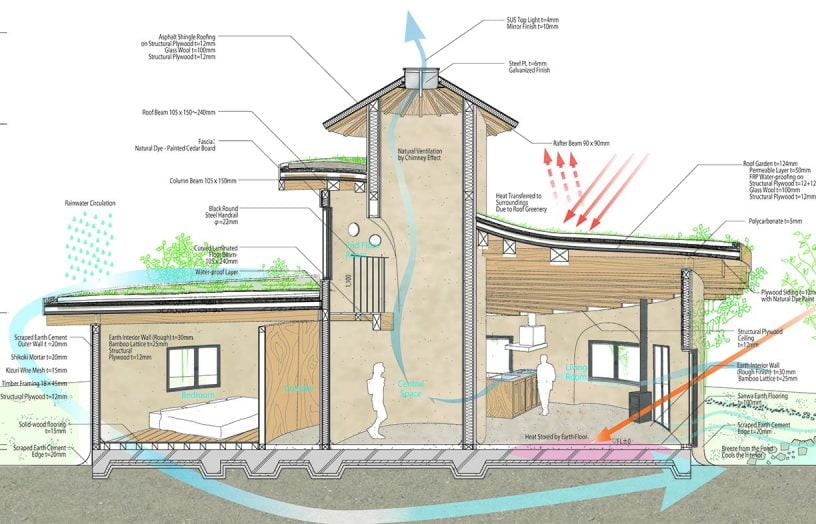
The Wataris love their new home. Kazuhiro explains that when they moved in, they made the decision to bring minimal furniture and possessions with them, in order to be able to appreciate the natural materials of the house and the qualities of the space. It’s been an enriching experience, and they are enjoying a greater sense of creativity, building their garden, and exploring living more in tune with the rhythm of the seasons. Kazuhiro’s only pause is coping with the summer heat. “We survived Japan’s hot summer this year, but I’m thinking about ingenious ways to spend summer more comfortably in the future – without using air conditioning.”
The architect is also pleased with the outcome. “We hoped that by introducing natural phenomena as inseparable parts of the house, the house and garden would complement each other, and the family would be at one with nature. Although the house build is complete, the story of the growing house and garden has only just begun.”
Recommended for you
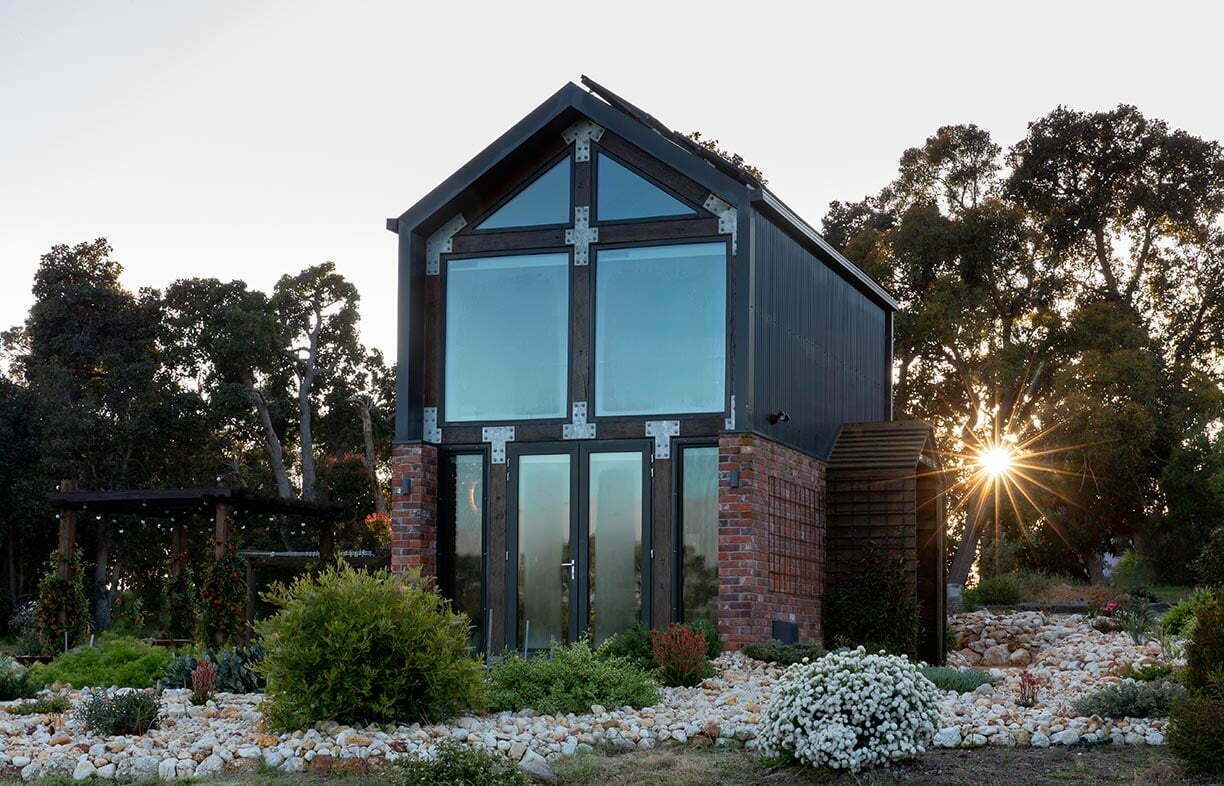 House profiles
House profiles
Gariwerd gem
At the foot of Gariwerd (the Grampians) in western Victoria, a young couple’s tiny-footprint handcrafted house is a delight.
Read more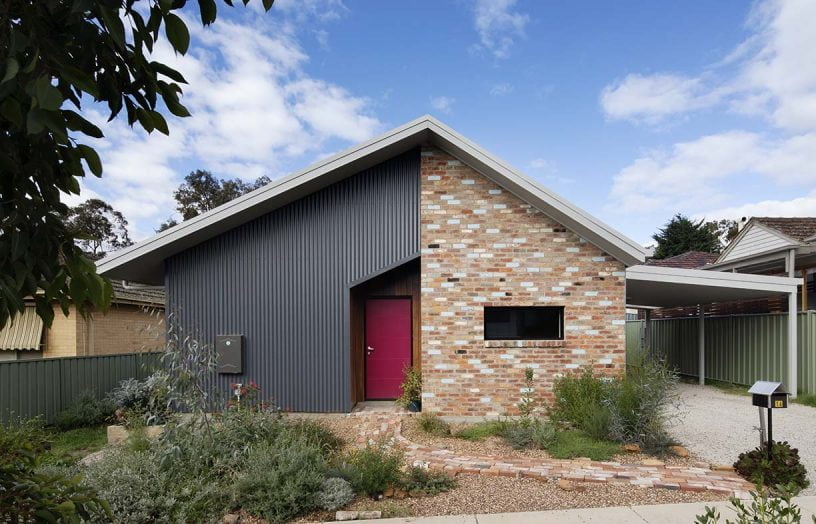 House profiles
House profiles
Just right for one
Built on a budget, Liz Martin’s character-filled Bendigo home is a delightful example of well-designed urban infill.
Read more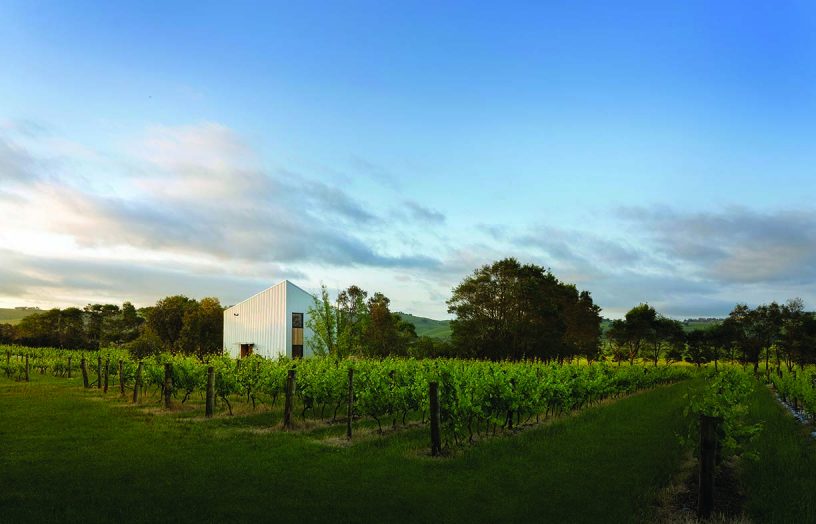 House profiles
House profiles
Among the vines
An off-grid Passive House provides comfortable, no-frills accommodation on a working vineyard in Victoria’s Gippsland.
Read more

