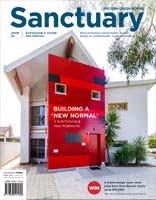More than a pretty face
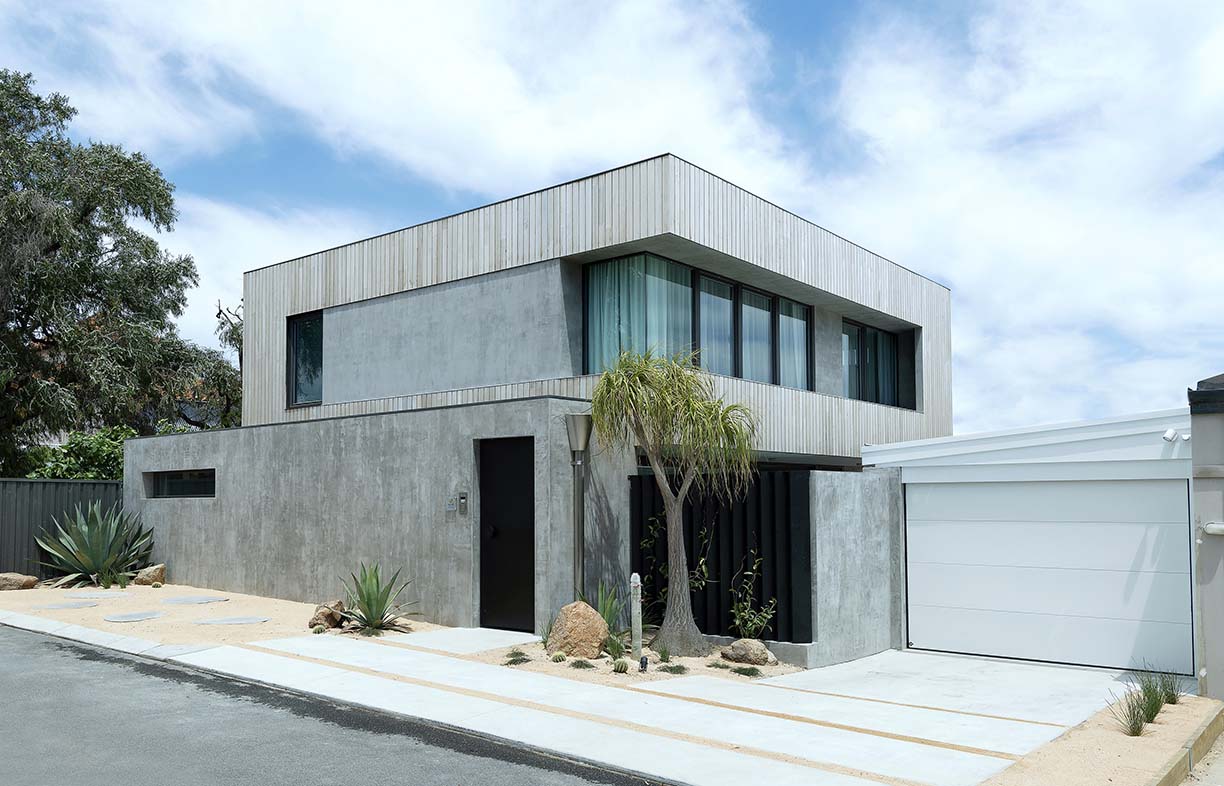
At a glance:
- 8.6-Star, certified Passive House on a tight site
- Built for under $500,000 using standard construction methods
- No active heating or air conditioning required
- Drought-tolerant garden
A beautiful, modern Perth home on a tiny and challenging block shows that the Passive House standard can be achieved on a modest budget.
Jason Edmiston had a very detailed brief for his first home. In 2016 he purchased a tiny 213-square-metre block set in the sand dunes of Scarborough, a coastal suburb of Perth. He wanted to build a house large enough for a family, that was also smart, fresh and comfortable, flooded with light, and budget-conscious. Design inspiration was taken from mid-century architecture in a desert setting, and included clean lines, open plan spaces, floor-to-ceiling windows and uninterrupted indoor-outdoor living.
Although sustainability wasn’t a core feature of his initial brief, Jason was looking for a better way to build for Perth’s sunny, temperate climate. He grew up in a house that was hot in summer and cold in winter, which “never made sense to me”, he says. In his research he came across the Passive House standard, which focuses on delivering buildings that are healthy, comfortable, low-energy and resilient. “Having science-based principles that are proven, calculated and tested post-construction was really important to me, and gave me the confidence to move away from traditional construction and to try something new and cutting edge,” says Jason.
He approached architect Ben Caine, who initially took on the project in his spare time, with his business hours dedicated to commercial architecture. He agreed that the Passive House standard was a logical choice, as it ticked many of the boxes on Jason’s list and provided ways to overcome the constraints of the site. As well as being small, the block is square and fronts onto a laneway. One third of the land is overshadowed by a two-storey wall on the northern boundary. The desire for floor-to-ceiling windows also meant that thermal efficiency was critical.
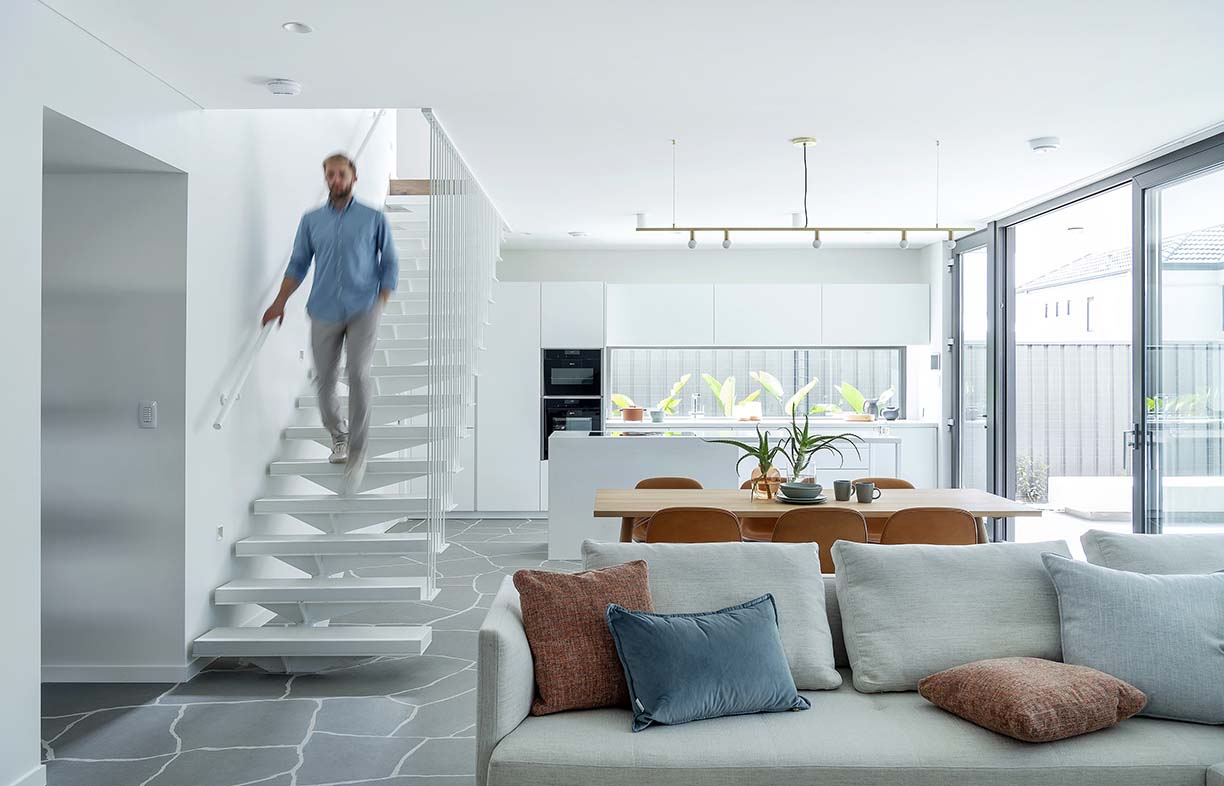
Ben designed a compact cube-shaped home over two levels, with the cube form providing “the most functional, performance-oriented design that would work for this project,” he says. The open plan living, dining and kitchen area opening to the courtyard is on the ground floor, together with a study and laundry. There are two light-filled bedrooms and two bathrooms upstairs. Given the overshadowing from the north, passive solar principles meant pushing the house to the southern boundary to let in maximum winter sun, but this risked creating overshadowing for their southern neighbour. Ben dealt with this by sliding the top floor to the north. “This opens up more solar access for the southern neighbours and creates summer shade to the ground-floor living area, while still allowing the winter sun to come right in,” he says.
This design also helped to minimise costs. “From a sustainability point of view, when you have a limited amount of money your goal is to minimise the extras that you need to buy, like awnings and pergolas – so the house itself needs to do all the work,” says Ben.
At a total of $480,000, the 170-square-metre home was relatively inexpensive for a Passive House. Jason chose to build it largely with timber frame construction – conventional and familiar in Australia – making the build cheaper and more straightforward, though it did necessitate extensive pre-planning and careful supervision of construction to ensure the airtightness and minimisation of thermal bridges required by the Passive House standard.
Jason also found an affordable way to source floor-to-ceiling double-glazed uPVC windows and doors, by having them constructed in China using German-made components. This involved a level of risk, but resulted in high-performance and well-made glazing which was integral to delivering on the design brief and minimum performance criteria.
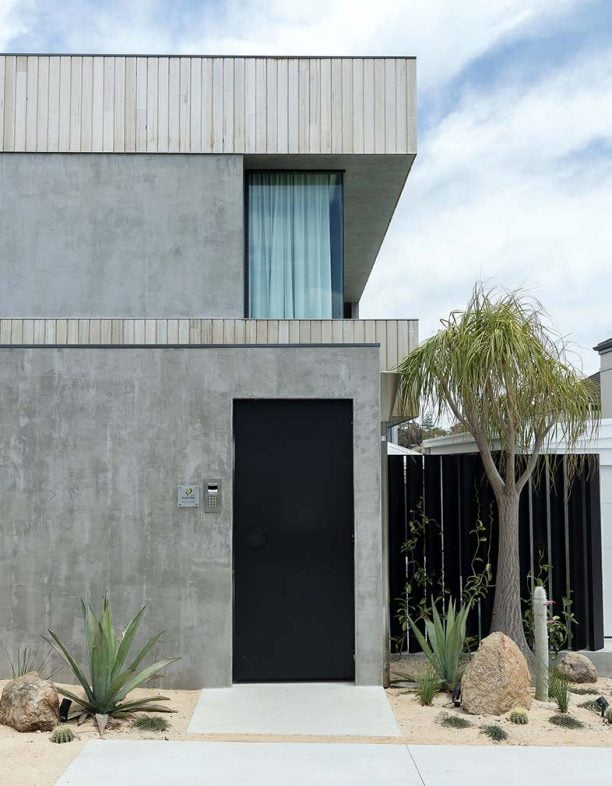
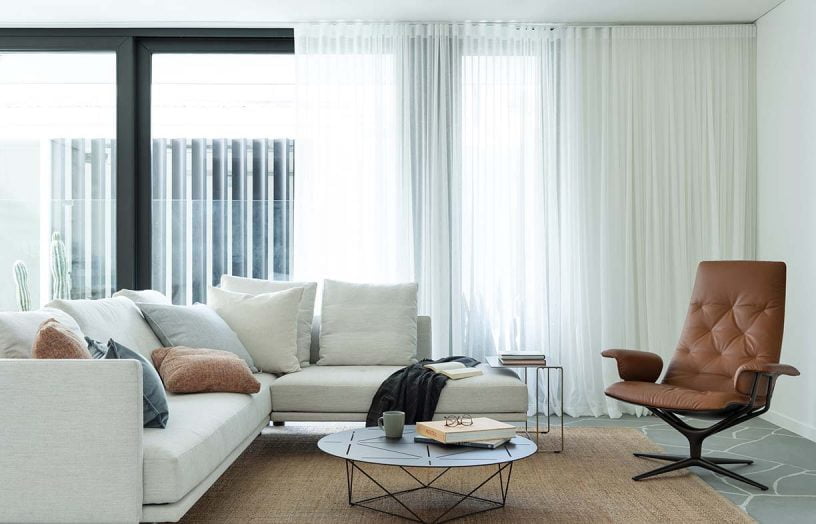
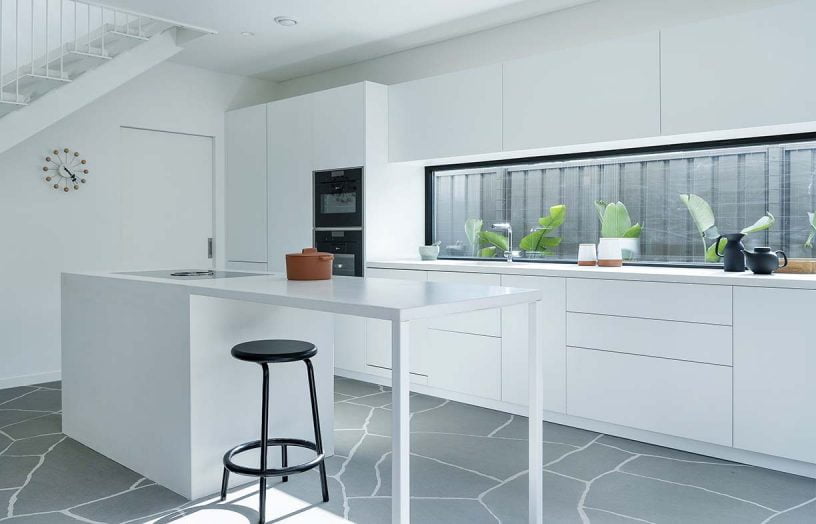
The end result is a low maintenance and visually appealing house that Jason shares with his partner Lauren McGregor. It’s highly energy efficient and comfortable all year round: apart from ceiling fans, the couple use no active heating or cooling at all. Their home is flooded with light, and is well suited to their modern, minimalist decor. It feels spacious and private despite its small size, thanks to the clever design of both the indoor and outdoor areas. “The carport serves a dual function as a covered outdoor living area and visually extends the depth of the block to create an enhanced feeling of space,” says Jason. Other features include a small plunge pool in the courtyard, and a desert-inspired waterwise garden fronting the laneway.
Only the second certified Passive House in the state, Jason’s house was a career-changing project for Ben. He has since become a certified Passive House designer and started his firm Leanhaus, which specialises in Passive House and passive solar homes. “The Passive House standard is such a scientific, common-sense way of making great houses, you can’t turn your back on it once you know about it,” he says. He is now on a mission to make well-designed, high-performance, sustainable homes accessible to everyone. “This project has opened the door for affordable Passive House building in WA,” he says.
Jason and Lauren love living in Ben’s smart, efficient and beautiful design: “The home is very fluid, and is enjoyed as one space. Everything flows and is just the way it was planned to be,” says Jason.
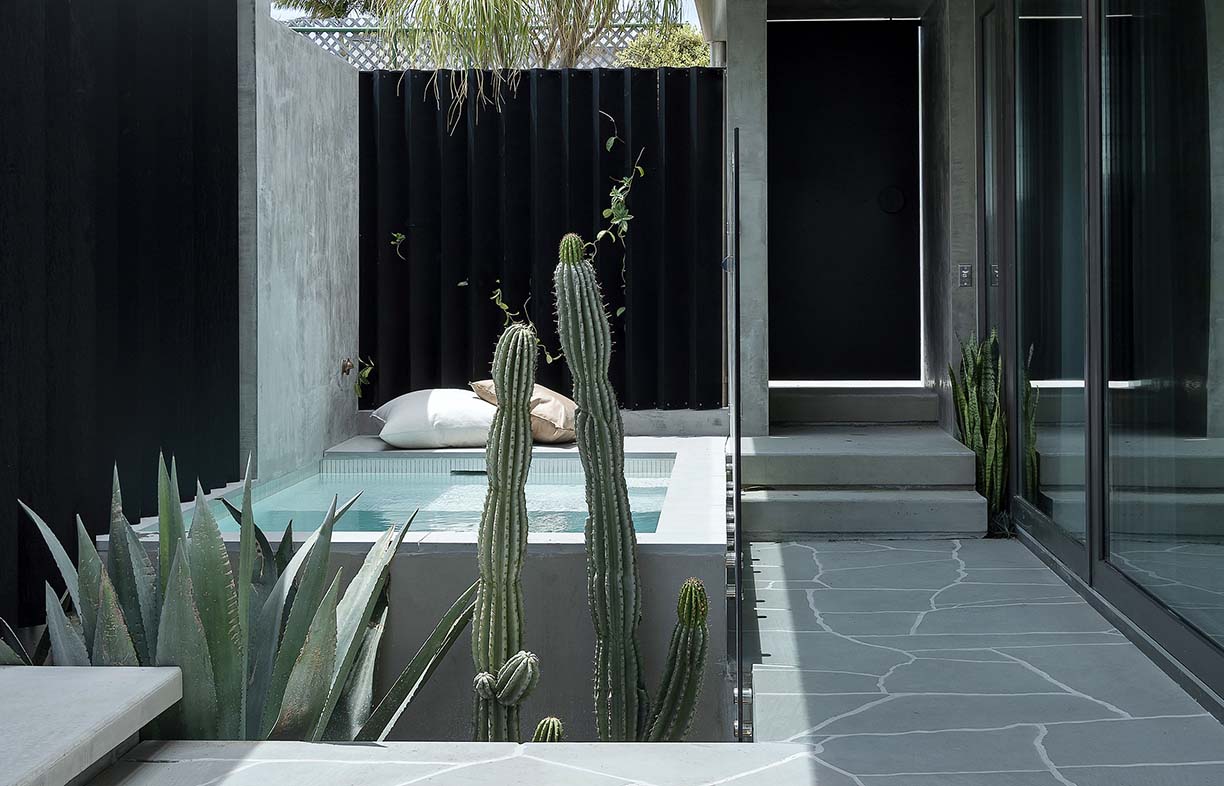
further reading
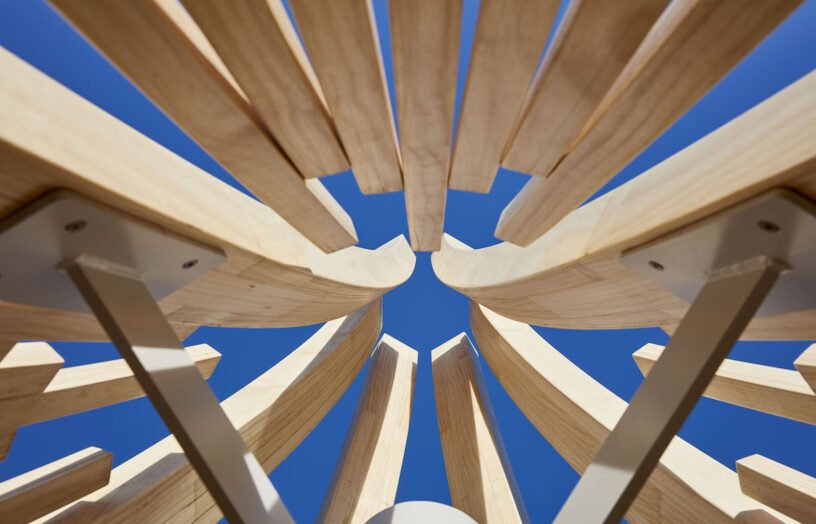 Ideas & Advice
Ideas & Advice
In praise of Accoya
Native hardwoods are beautiful, strong and durable, but we need to wean ourselves off destructive forestry practices. Building designer and recreational woodworker Dick Clarke takes one hardwood alternative for a test run.
Read more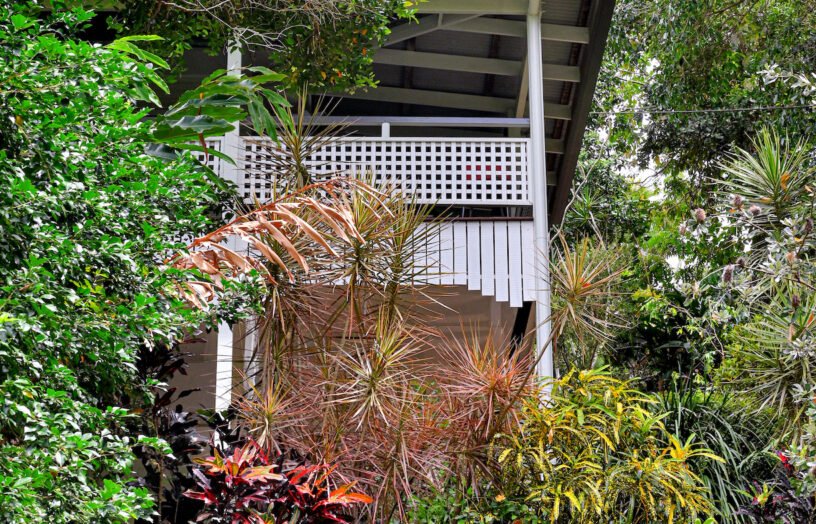 House profiles
House profiles
Airy flair
A minimalist renovation to their 1970s Queenslander unlocked natural ventilation, energy efficiency and more useable space for this Cairns family.
Read more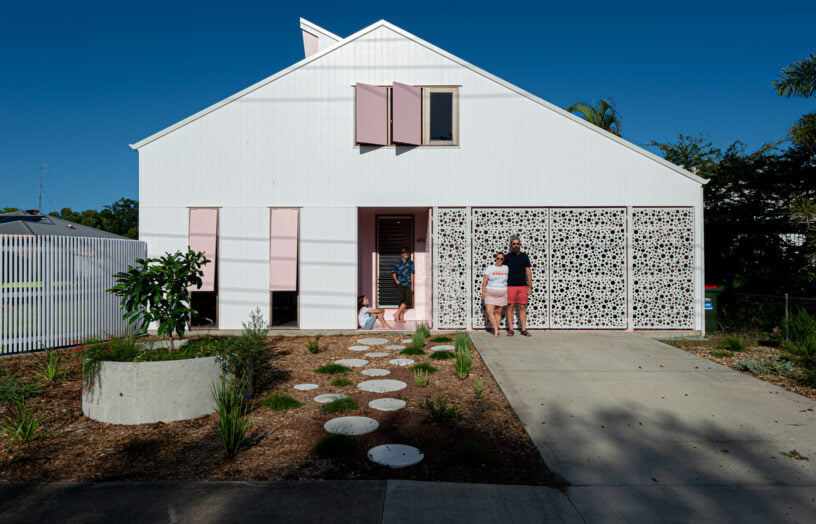 House profiles
House profiles
Pretty in pink
This subtropical home challenges the status quo – and not just with its colour scheme.
Read more

