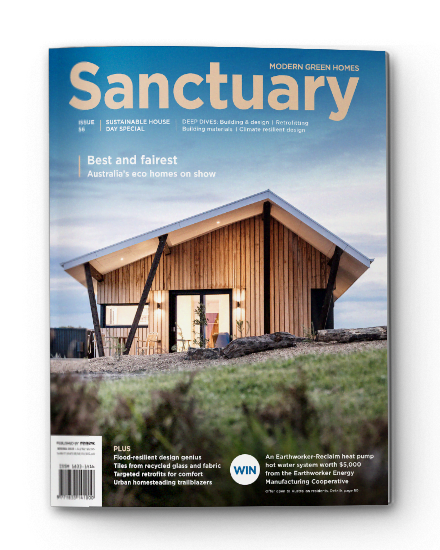Just right for one
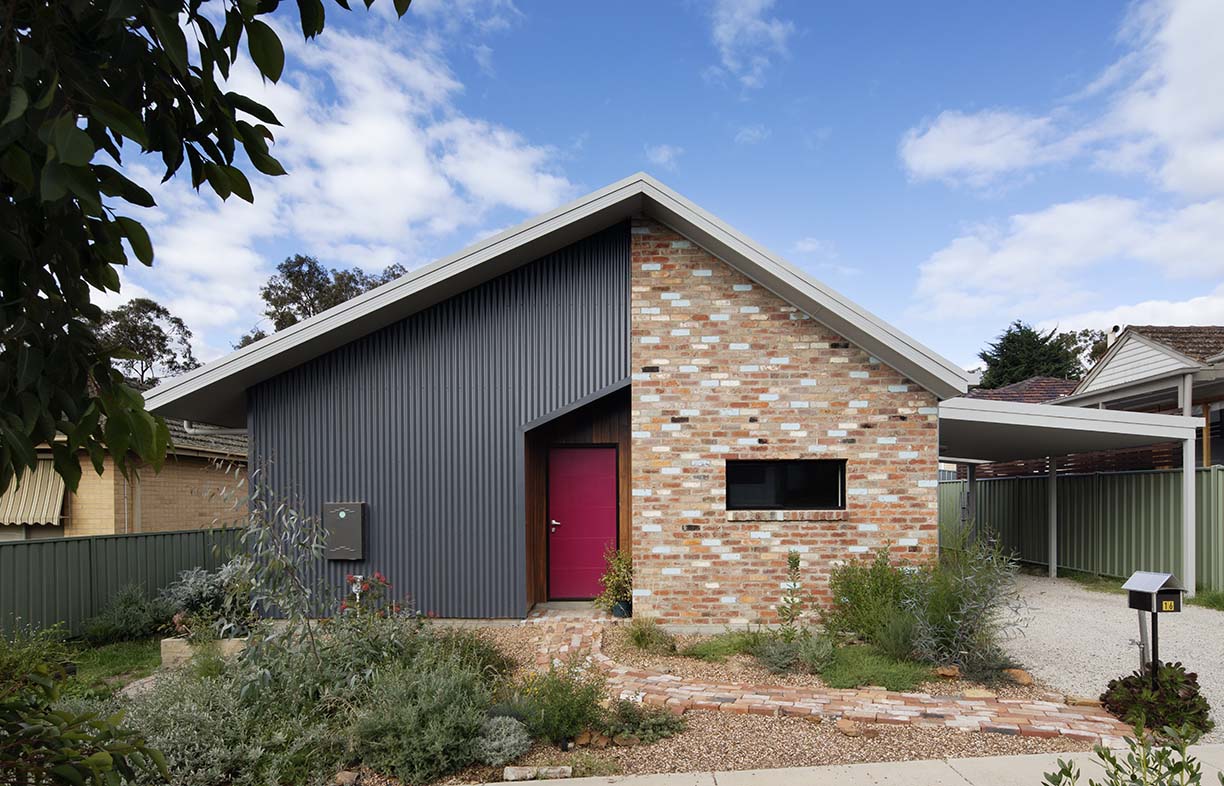
Built on a budget, Liz Martin’s character-filled Bendigo home is a delightful example of well-designed urban infill.
At a glance
- Small urban infill house designed for environmental and financial sustainability
- Built to a budget of $210,000
- All-electric home with 3kW solar PV system
Tucked between modest brick and weatherboard bungalows on a Bendigo back street, Liz Martin’s new house both fits in with its neighbours and also quietly asserts its own style. The gable-end facade of recycled brick and dark blue Colorbond and the purple front door offer a welcoming entry to the simple, cosy two-bedroom house, designed to fit Liz’s lifestyle perfectly as she heads into retirement.
A veteran of several house builds and renovations over the years, Liz knew exactly what she wanted – and didn’t want – when it came to the design and build of her home. “I had a bad experience with the builders on my previous house, and ended up couch surfing for a year because it took so long to finish,” she says. “I didn’t want to end on that note. And I just really wanted to build a sustainable and nurturing house that would look after me as I age – I wanted to put warmth and energy into the design myself.”
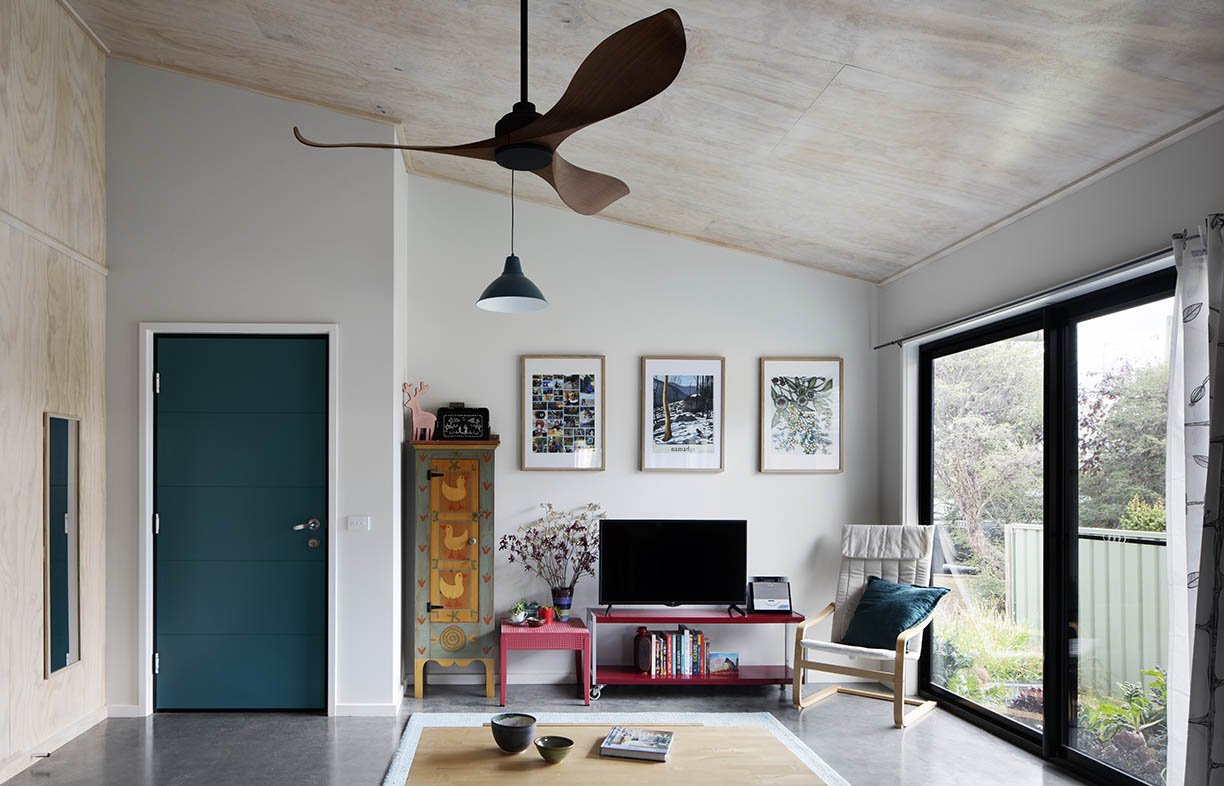
Having searched for a long time for a suitable piece of land, she eventually purchased the subdivided backyard of a corner block just a couple of kilometres from Bendigo’s town centre. The 264-square-metre site has the street to the west and just enough room for a north-facing passive solar home, a carport to the south, and a small but lovingly tended native and food-producing garden.
Once she had the site, Liz went on the hunt for a builder. “I really wanted one I could get on with, who was okay with me being hands-on, and who would talk through any issues,” she recalls. Local husband-and-wife team Brendan and Vanessa at Wild Homes fit the bill, and helped Liz with the design too. “There’s not a lot of room for creativity with the footprint for a small two-bedroom house on such a constrained site,” Liz says, “but there is a lot you can do with roof angles, internal and external materials and flexibility of the internal spaces.”
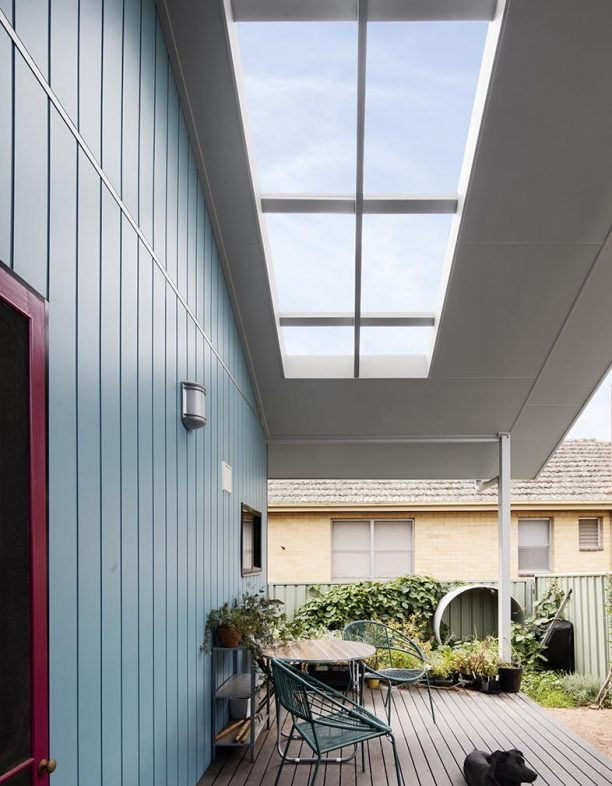
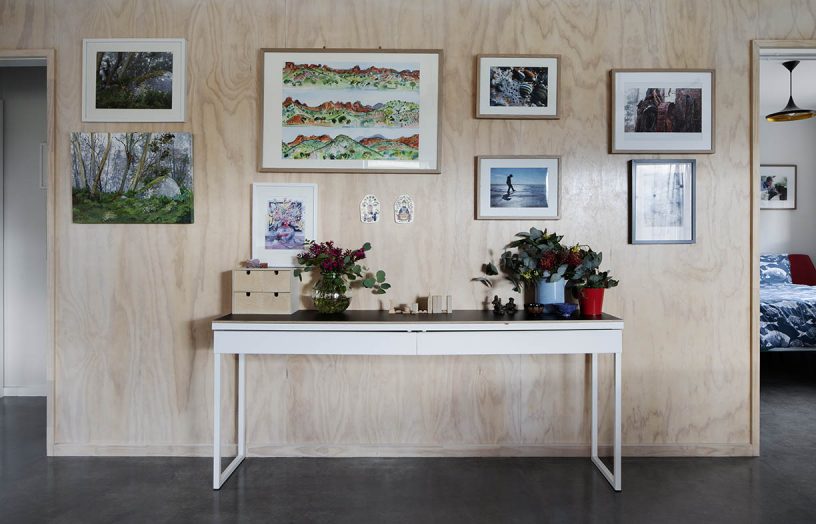
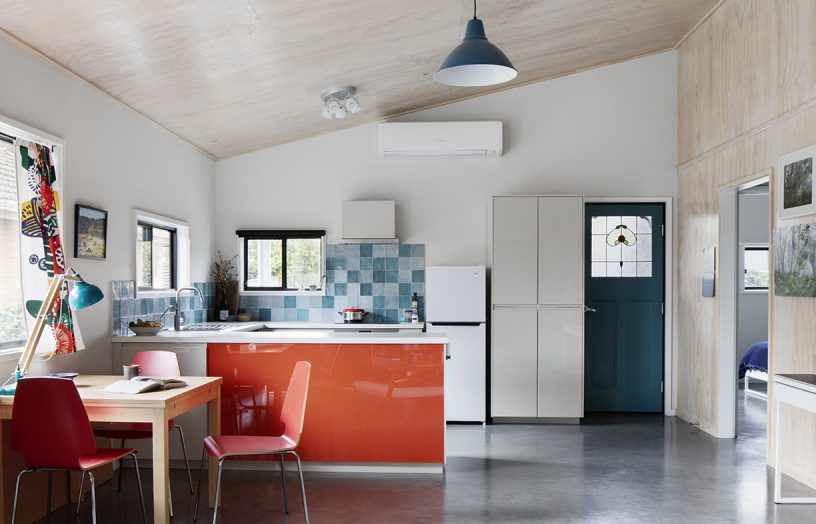
The front door opens straight into an open-plan living area and kitchen, with plenty of north-facing glazing for winter solar gain. Two bedrooms to the south are separated by a bathroom, toilet and laundry alcove, and a private covered deck on the north-eastern corner is partly roofed with translucent polycarbonate to admit more light to the eastern bedroom. The floor is a polished concrete slab for thermal mass, and the ceilings are raked to create a greater sense of spaciousness inside.
It’s a simple design, but each element was carefully thought out. “I designed it to be easy to keep clean, as I have allergies, particularly to mould,” says Liz. “For that reason it was important to me that everything stayed dry during the build. The team at Wild Homes were so understanding, and had the frame up and the roof safely on in about ten days.” She also researched very low VOC paints and floor sealer, and avoided spray foam around the windows and doors, spending time tucking in bits of bulk insulation instead.
The house is well sealed and insulated, with a thicker (120-millimetre) western wall to accommodate more insulation on the side that faces the hot afternoon sun. “The brick facade is an homage to my dad, who used recycled brick in everything – he built a lot of houses too!” Liz explains. “I particularly wanted to include some blue bricks, and found them at a Daylesford organic pig farm where they had a collection in the paddocks.”
To achieve financial sustainability – Liz was determined to avoid a mortgage at her stage of life – the budget for the build was just $210,000. To help meet this Liz sourced many of the materials and fixtures for the house herself, often secondhand or discounted stock. “If you’re prepared to put a bit of legwork into it you can save a lot of money,” she says. Tiles were remnant stock from the supplier’s warehouse, lights came from Ikea’s discount table, and she picked up her stove and rangehood secondhand (but unused) for $100. Even the Ikea kitchen was a bargain as it was runout stock.
The build took about ten months, and Liz moved in at the end of February 2020. Her favourite thing is the light inside the house: “I could never ever go back to living in an old house without light – I think I’d shrivel up!” All in all, it’s a great example of well-designed urban infill that meets Liz’s needs and keeps her connected to the community in which she grew up, without financial stress. “As a single person, you have to nurture your resources,” she says. “I love volunteering in my community and I am very happy to live in a sustainable house with very low ongoing costs so I can do that. And even though it’s small, it has room for my adult children and their families to visit. With this house, I’m not missing anything.”
Further reading
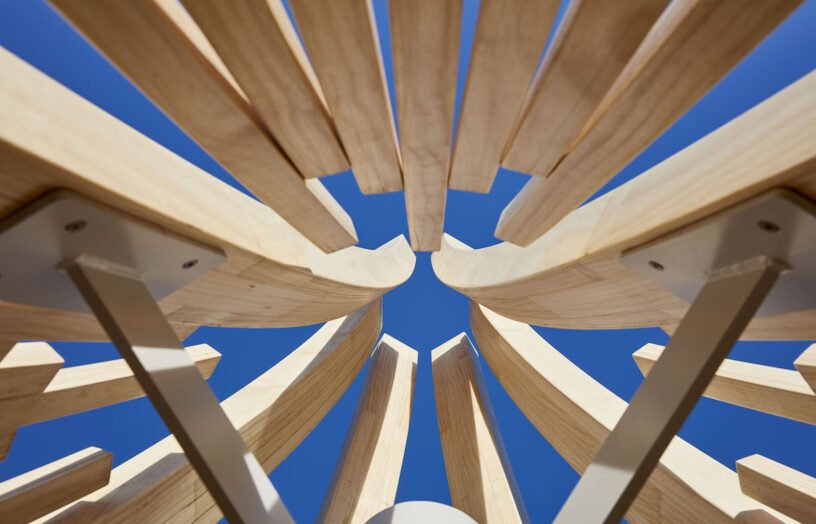 Ideas & Advice
Ideas & Advice
In praise of Accoya
Native hardwoods are beautiful, strong and durable, but we need to wean ourselves off destructive forestry practices. Building designer and recreational woodworker Dick Clarke takes one hardwood alternative for a test run.
Read more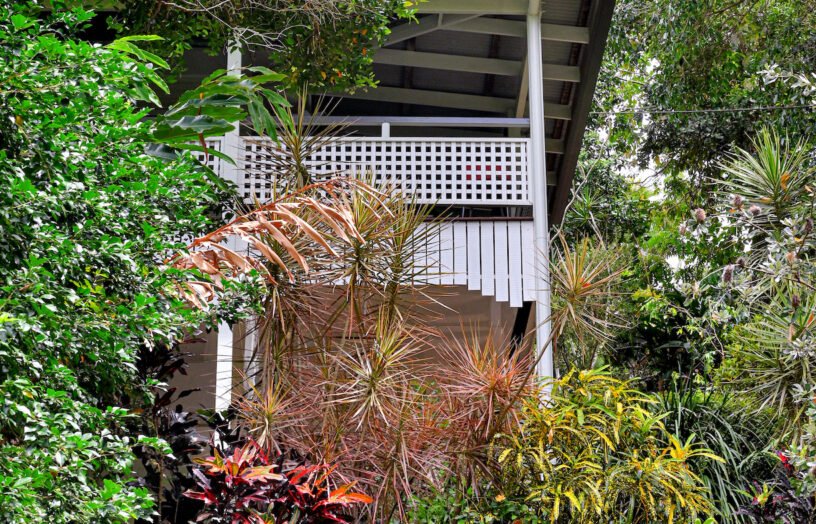 House profiles
House profiles
Airy flair
A minimalist renovation to their 1970s Queenslander unlocked natural ventilation, energy efficiency and more useable space for this Cairns family.
Read more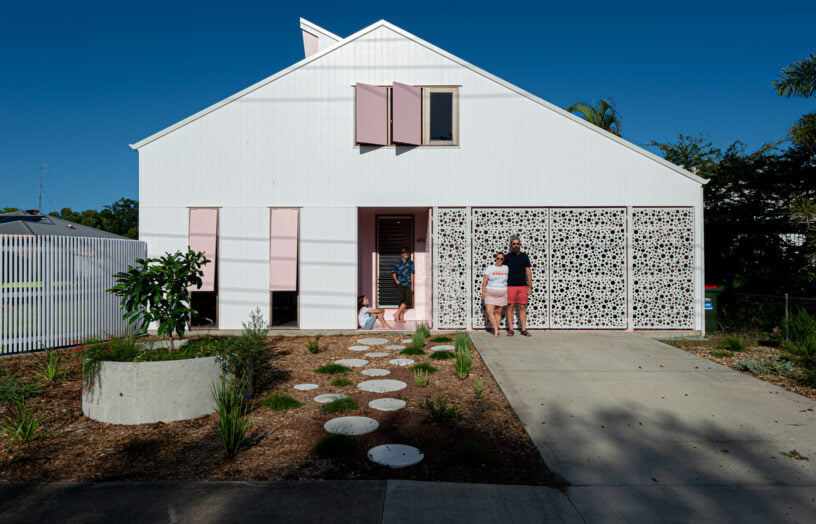 House profiles
House profiles
Pretty in pink
This subtropical home challenges the status quo – and not just with its colour scheme.
Read more

