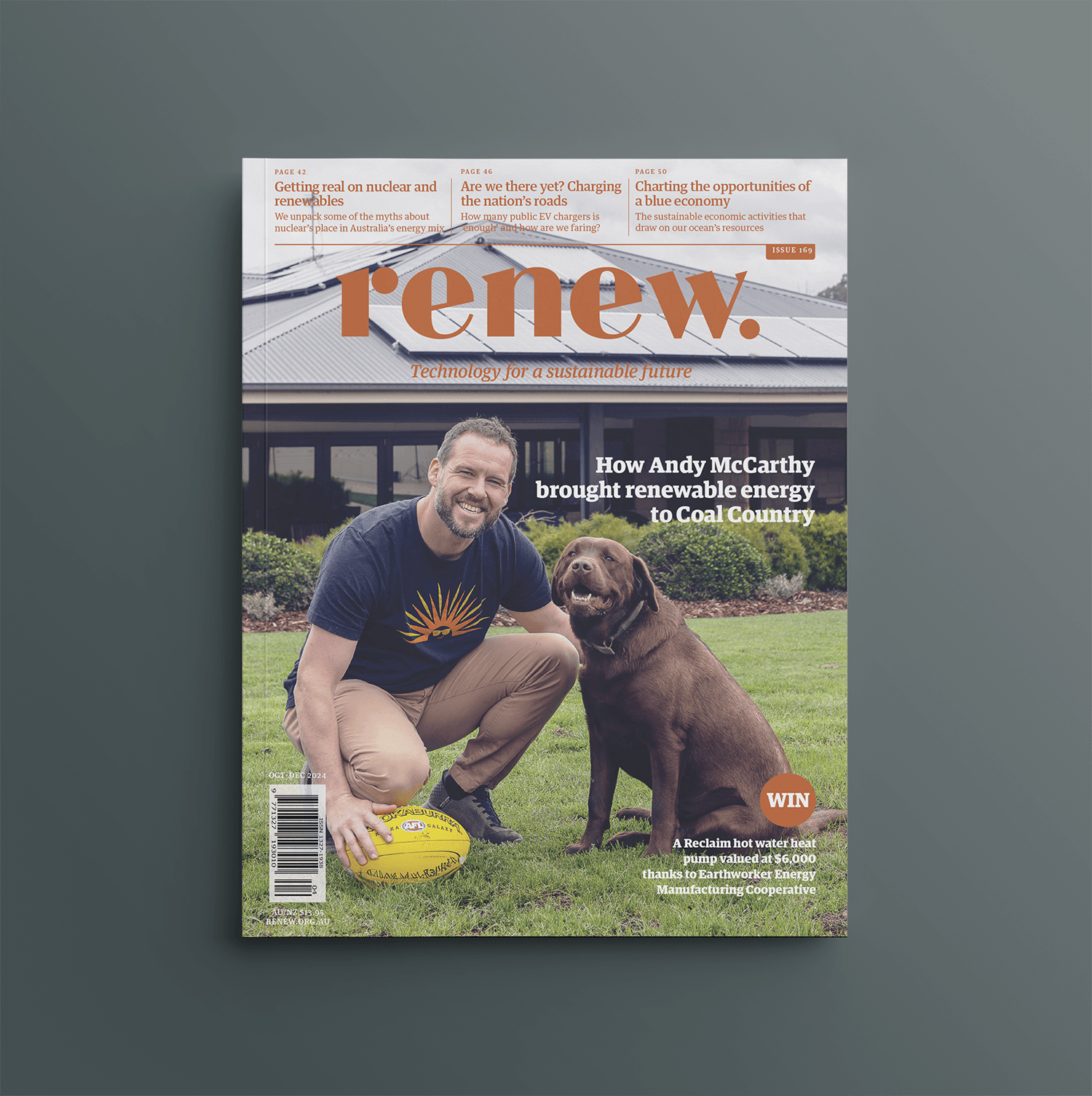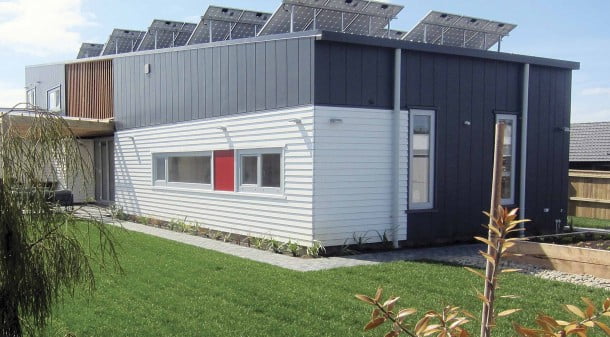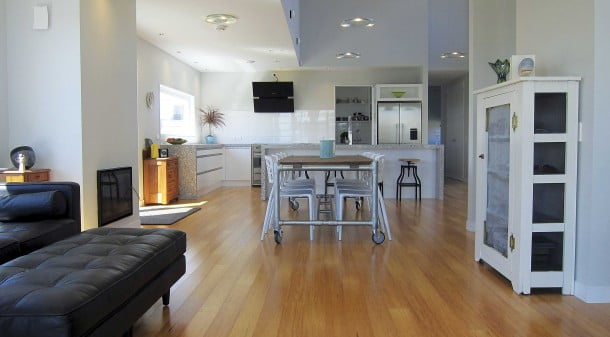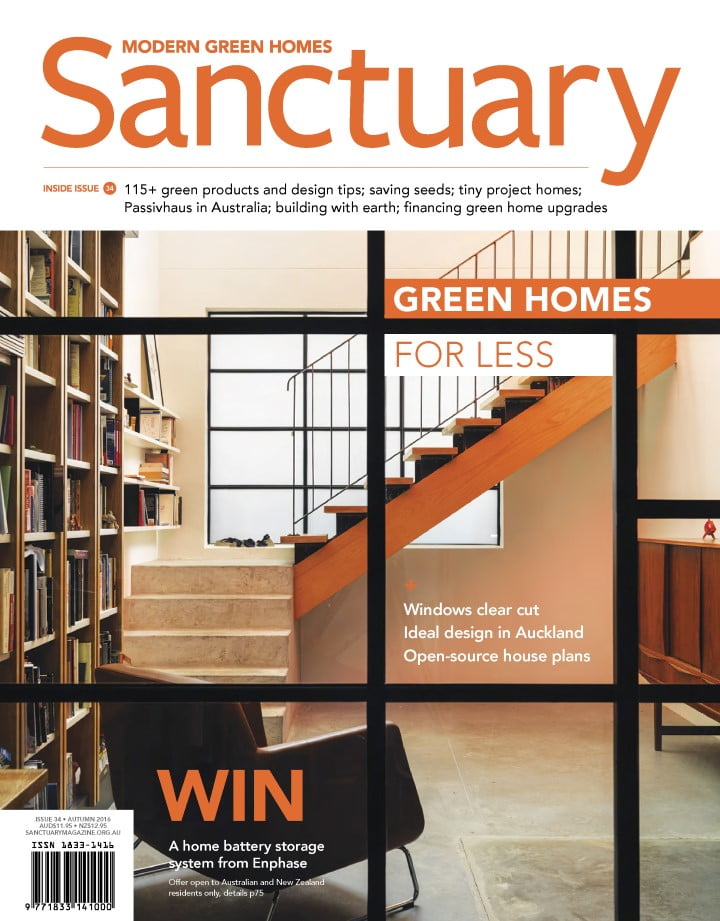Idealising design: Passive House NZ
Building to strict Passive House standards may seem overkill in Auckland’s mild climate, but with no need for heating or cooling and next to no bills, the Durbin family have found it to be the ideal solution.
Murray and Lee Ann Durbin’s new high-performing family home in Auckland, New Zealand, is one of only a few houses in NZ built to the stringent international Passive House standard. The home produces more energy than it consumes, thanks to a sizeable PV system (8kW) and the low-carbon design that uses 80 per cent less energy than a conventional house. This feat, combined with its land and water sensitive features has earned it the title, the Ideal House.
The Passive House standard gave the couple a “rigorous standard to aim for”, says Murray. Their home has extremely high levels of insulation, its building envelope is airtight, and its European-imported windows are triple-glazed. For all the benefits, one wonders whether these measures are necessary in Auckland’s mild coastal climate. But then, weather can be a relative thing. “Auckland is not as mild as many think,” says Murray. “We get two to three frosts a year and plenty of long, cold, damp spells with little sun.” The Durbins, who have two young children, would not have done it differently. “We’re sitting in that sweet spot of 20 to 25 degrees all year without the need for additional heating,” he says simply.
Beyond operational energy efficiency, the house is designed to “sit as lightly on the land as possible”. The house is self-sufficient for water, and with a native garden, urban orchard and very little non-permeable paving, makes good use of stormwater on site. Murray and Lee Ann’s holistic approach to sustainability added up to an impressive 8-Homestar rating, putting it in the company of only a handful of high-performing, sustainable homes in NZ. With some minor modifications the Durbins are hoping to get their ‘built rating’ up to 9.
Most new homes in the country achieve only 3 or 4 stars, with no required minimum; houses are instead required to meet thermal resistance measures according to the climate. Homestar is an independent, points-based system run by the New Zealand Green Building Council, which considers all aspects of a home’s sustainability, including location, orientation, thermal envelope, appliances, vegetable production, waste and energy use.
For all its impressive performance, the house was built for just 20 per cent more than a conventional home. Murray attributes this to “simple design details”, including an innovative, floating, insulated floor, as well as to the house’s modest form, which freed up contractors to concentrate on the details.
A common criticism of Passive House, particularly in Australasia, is that its emphasis on an airtight building envelope means the house can’t be opened up to the outdoors. Murray loves to prove the critics wrong. “We have a large number of French doors which give us the traditional Kiwi indoor-outdoor flow,” he says. Fresh air circulates 24/7 even in winter, thanks to a highly efficient ventilation system that changes the air throughout the house three times each hour, using less than 100 watts to do so. These air changes are necessary in an airtight house like this to ensure a livable and healthy environment, and are a key part of Passive House design.
Interestingly, in building to such a high standard (and thanks to the couple’s marketing nous), the Durbins were able to attract a range of suppliers to provide complimentary products and services for the house. Their detailed blog and open house days have brought exposure to the project (and its supporters), as well as giving people “a lot of new information and ideas to improve their own projects”, says Murray happily.
Promoting the accessibility of sustainable design was one of the Durbins’ aims from the outset. “Our hope is that our own experience designing and building the house, along with publishing details on the blog, will make energy-efficient building more transparent and accessible to a wider range of people,” says Murray. They’ve certainly achieved an ideal benchmark to follow, which though difficult to achieve does show us just how well we could be building.
More on passive house
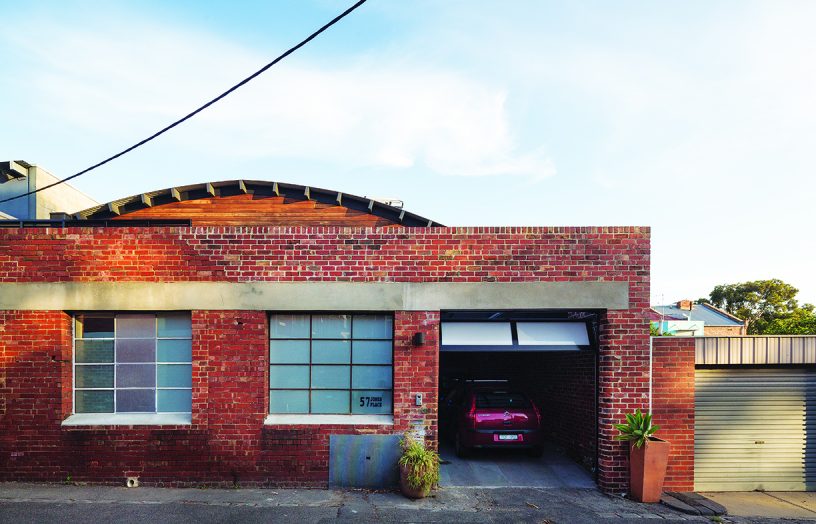 House profiles
House profiles
Passive warehouse
An inner Melbourne warehouse is reimagined as a contemporary, comfortable ‘machine for living’ through the application of Passive House principles.
Read more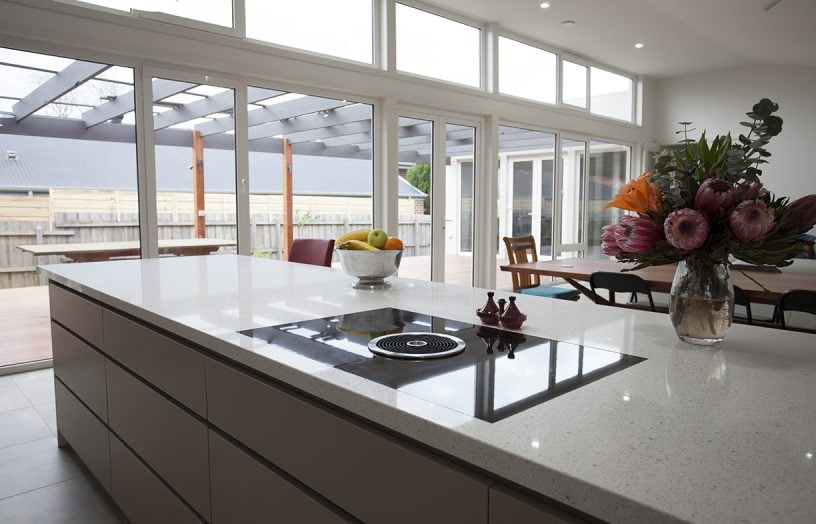 House profiles
House profiles
A home for life
Metro Melbourne’s first certified Passive House shows that high performance housing can be achieved on a tight budget.
Read more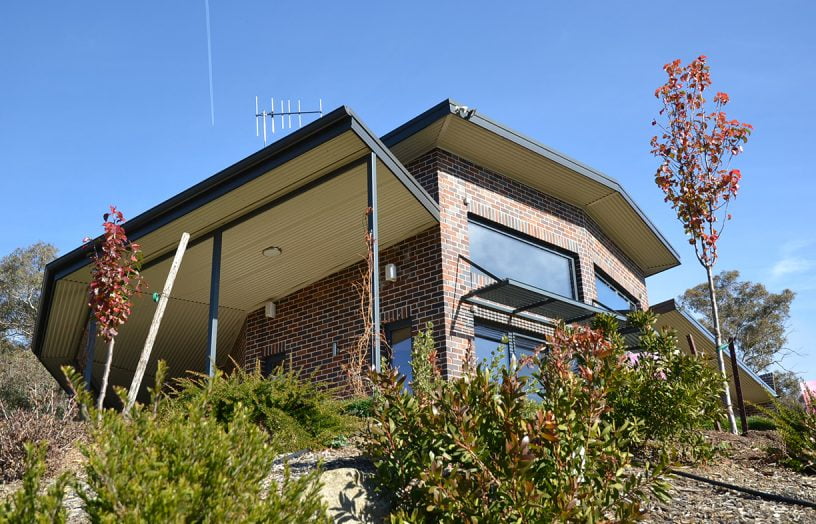 House profiles
House profiles
Ultimate payoff
A concerted effort by dedicated clients and their committed design and build team has pushed the envelope on this super-efficient 9.8 Star house near Canberra.
Read more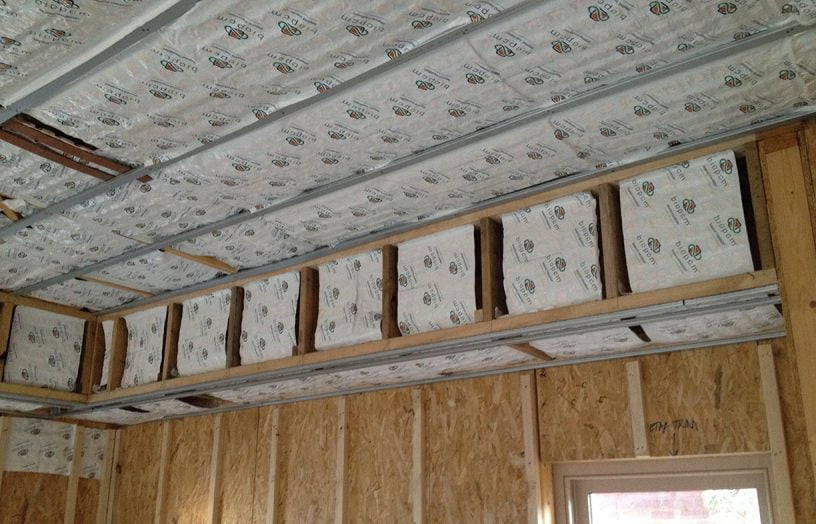 Building materials
Building materials
Changing phase: Are PCMs living up to their promise?
Richard Keech considers why you might choose to use phase change materials (PCMs)
Read more
