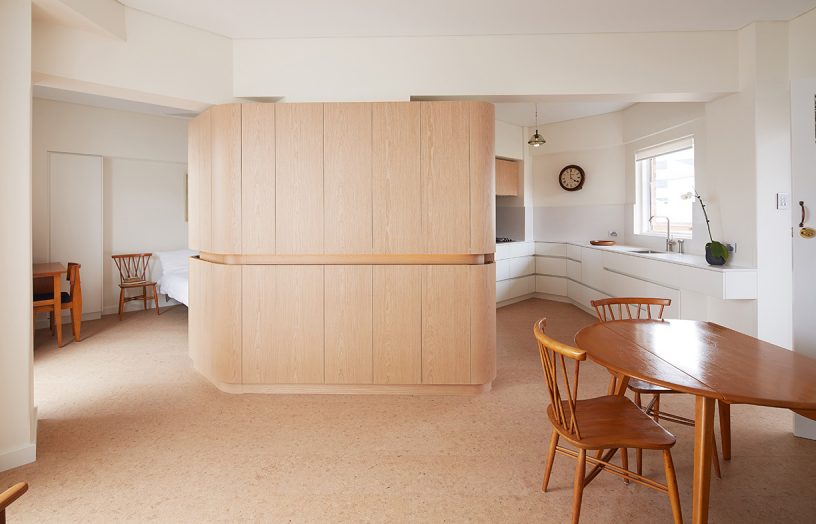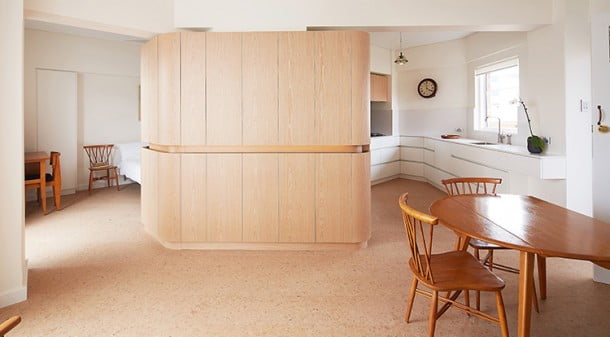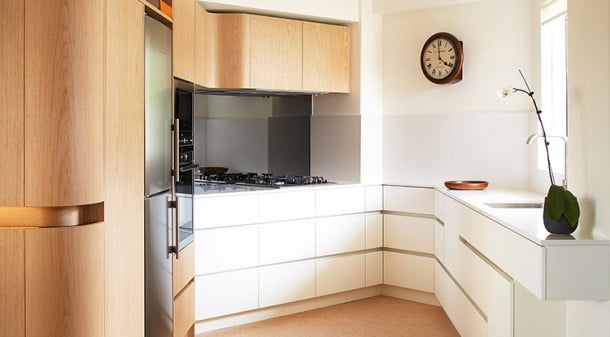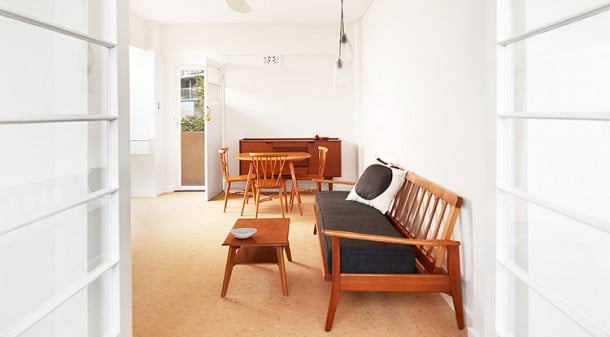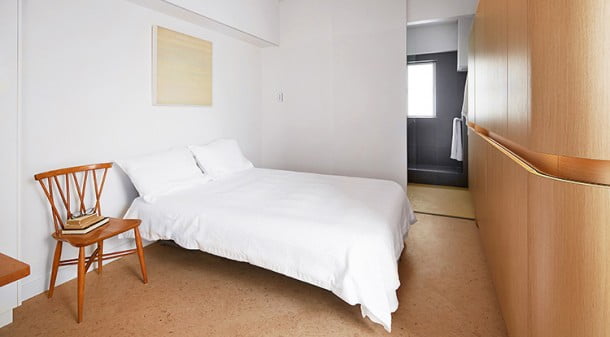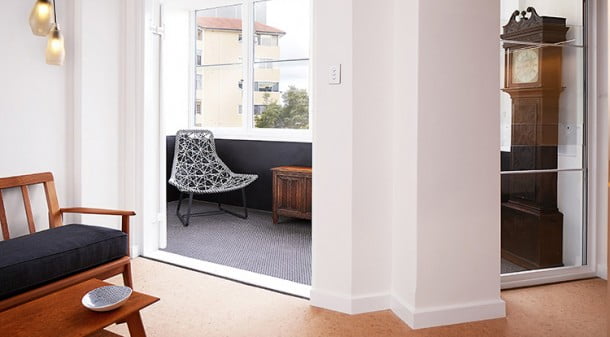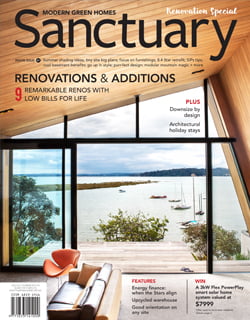Downsize by design
Downsizing can be an emotional as well as logistical challenge, but such a mega transition can be made easier when the new home is designed to last a lifetime.
Open plan and stylishly refurbished, Valerie Paul’s apartment is an exemplar of small-space design, and a far cry from the large family home in Geraldton she was living in up until a few years ago.
“A unit came up in the complex where my son lives. I’d lost my husband, and upkeep of the pool and garden had gotten too much,” said Valerie of her decision to relocate her life 450km south to be closer to her children. “And I liked the building: the views across a bowling green to the river and Heirisson Island, the polished floor in the bathroom, the balcony doors. It’s old and made of air brick, and has a wonderful history.”
Key features
- Space-saving custom joinery also cleverly divides the room
- Accessible design, including an integrated handrail
- Sustainable and low-maintenance materials chosen to reduce cleaning
- Windows replaced to allow daylighting and natural cross-flow breezes.
The 113-apartment Adelaide Terrace building is one of many designed by pioneering architectural firm Krantz and Sheldon, which started operating in Western Australia in the 1930s. Harold Krantz, in particular, is renowned for introducing European-style blocks of flats to Perth. He advocated for mass-produced and affordable housing that didn’t compromise on quality, rejecting the common attitude of the day that they would become the ‘slums of the future’. His vision is still playing out today, as the potential of these buildings is rediscovered.
“After their initial conception, most of them became investment properties, but there’s been a shift in perspective and living in smaller spaces is now more acceptable and so we’re seeing more owner-occupiers in these buildings,” says architect and Curtin University lecturer Katherine Ashe, who specialises in the refurbishment of Perth’s ageing building stock. It was Katherine and her partner Marco Vittino of vittinoAshe that Valerie engaged to help make the 1949 apartment feel like home.
“I was lucky to find them,” says Valerie. Her son had taken her to visit one of vittinoAshe’s previous apartment projects as part of Open House Perth and she was impressed with their design interventions: “It was minimal and it was even smaller than mine. I wanted to keep the heritage feel of the building, but still make something that was streamlined and easy to manage – not much cleaning!”
When she bought it, the 45-square-metre apartment felt pokey and the 1940s decor was rundown. Fortunately, and with advice from a structural engineer, they discovered the internal walls could be removed and they stripped the floors back to provide something of a blank slate.
Marco and Katherine then sat down with Valerie to discuss how she might inhabit the space, before working separately to devise different design concepts to present her with; a playful approach the couple finds keeps the client at the centre of the process.
“We needed to find out what was important and very specific to her,” says Katherine. They discovered Valerie was formerly a home economics teacher and loves to cook. In Geraldton she had a strong community, played mah-jong and croquet, did Latin dancing and grew enough fresh produce to share with the neighbours. “She also had this amazing list of things she had collected over the years. But if we placed them all inside the space there would be no room left!”
Determined to make the move work, Valerie retained only the iconic pieces of furniture, and ultimately just her 1936 linen chest and 1960s sideboard and bookcase travelled with her. Other items that had sentimental value went to her children and grandson; the rest she either sold or gave away. She then bought new furniture – a bed and table – that were more suitable for the space.
Knowing how difficult this process can be, Marco and Katherine worked hard to design the apartment’s cabinetry to compensate for what Valerie was giving up. “We were asking her to reconsider bringing some of her things, but we wanted it to be a fantastic transition for her. We hoped the cabinetry would in some ways become the special object of the space, that it would give her something in return,” says Katherine.
All of them agree this custom joinery is the apartment’s centrepiece. As elegant as it is functional, it mirrors the contours of the building to divide the living space into three distinct areas: kitchen, living and bedroom. It provides decent storage space for Valerie’s well-equipped kitchen, marmalades and jams; and space enough for a washing machine in the bathroom.
“I’m blown away by it,” says Valerie, of the design and the builder’s craftsmanship. “It hides everything you don’t want in your face. You don’t need to see the TV when there are visitors. The linen and washing up are in the drawers hidden away. And there’s an inbuilt handrail for when I am old and decrepit and can’t walk! It follows the cabinet all the way around and lights up with LEDs, and all the light switches have a blue light around them too, so I can see them in the dark. It’s quite luxurious.”
The handrail follows the shortest route from the bathroom through the bedroom into the kitchen and, like the single-touch light switches, wasn’t in the client brief. Although Valerie is extremely fit and only in her late 70s, Katherine and Marco took initiative to include these ‘accessible design’ features because too often they’d seen people downsize without them, then find they have to move again when something changes.
“We believe if a client is investing a lot of money they should be able to live in their home as long as possible. Valerie’s cupboard is deliberately curved to avoid the bumps and bruises that can come from sharp edges, and to avoid the wear and tear that over time makes joinery look tatty and tired,” says Katherine.
Apparently not all clients warm to the idea of their designers planning for their old age, but in reality all buildings that can, should cater for all future occupants. “And so we’ve also designed it in a way that a young person wouldn’t be put off.”
Two years in, and Valerie has more than adapted to apartment living. She walks her son’s dog to the river every day and has helped to establish a communal garden that provides fresh ingredients for her new neighbours. She’s also secretary of the owners corporation committee which is implementing a 5 to 10 year plan to upgrade the building. “We’re looking at solar but there are plans for a taller building next door. There’s plenty of roof space – we’re just waiting to see how much shadow there will be.”
And to complete the circle, Valerie recently opened her home for Open House Perth. “It was really nice,” says Katherine. “A couple of young guys from downstairs came through and they were so impressed, especially that at her age she’d created something so contemporary. It was extremely validating for all of us.”
Recommended for you
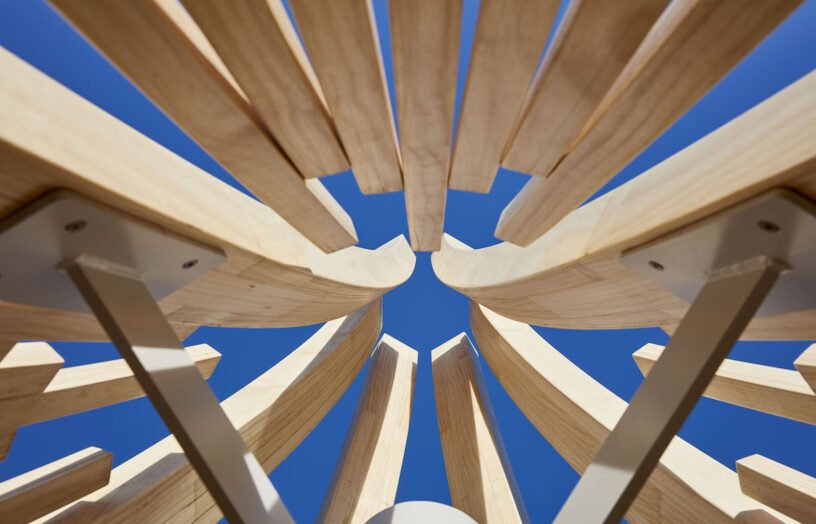 Ideas & Advice
Ideas & Advice
In praise of Accoya
Native hardwoods are beautiful, strong and durable, but we need to wean ourselves off destructive forestry practices. Building designer and recreational woodworker Dick Clarke takes one hardwood alternative for a test run.
Read more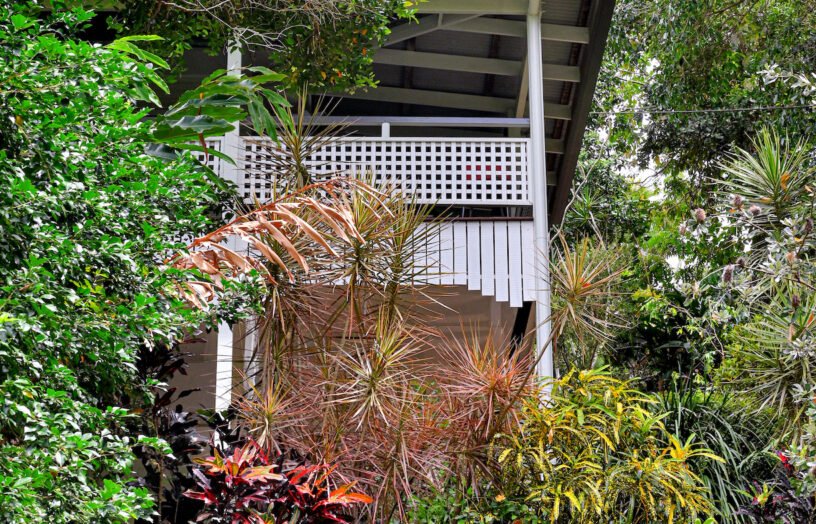 House profiles
House profiles
Airy flair
A minimalist renovation to their 1970s Queenslander unlocked natural ventilation, energy efficiency and more useable space for this Cairns family.
Read more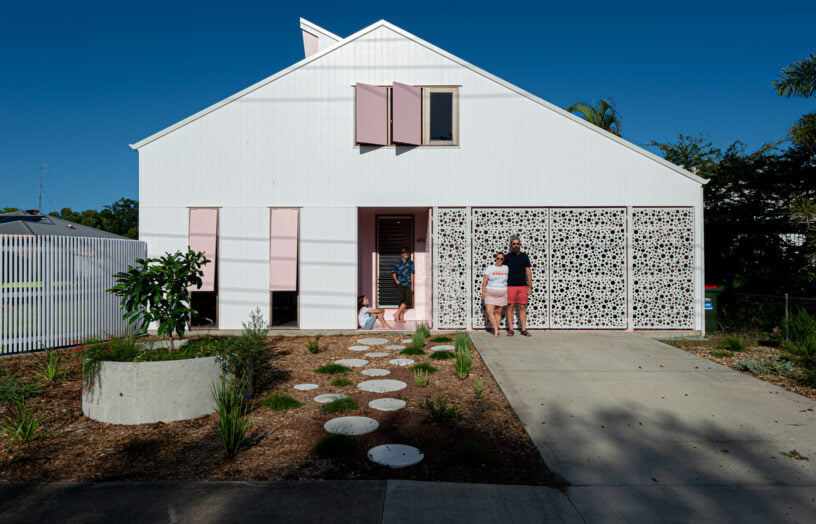 House profiles
House profiles
Pretty in pink
This subtropical home challenges the status quo – and not just with its colour scheme.
Read more