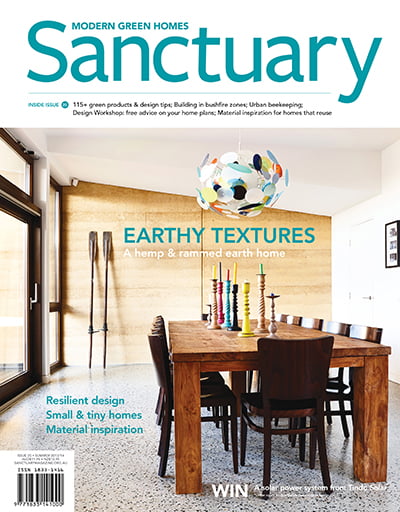Cottage character
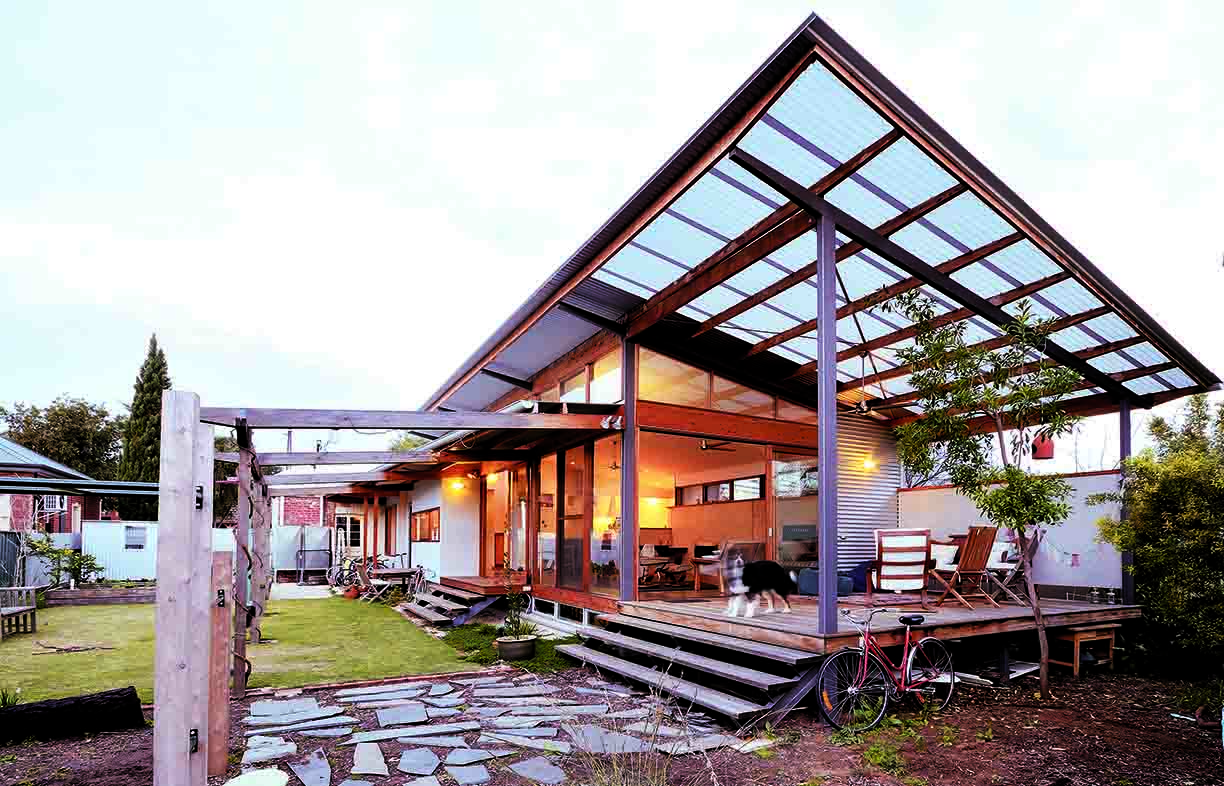
A north-facing extension to an Adelaide cottage provides flexible and energy efficient family living spaces without compromising the character of the original home.
The story of Luke and Georgy’s sustainable extension in inner-eastern Adelaide started back in 1996, when Luke picked up a copy of Sanctuary’s sister magazine ReNew at the airport as he headed off to study abroad. “He arrived in Canada a convert to passive solar design,” laughs Georgy. Years later, they were ready to buy and Luke’s requirements for their new block were clear. “It had to be within 15 minutes’ walk of the Norwood football stadium, and have a rear northern aspect,” his partner explains.
They settled on a tiny 1880s cottage largely in original condition, sitting at the front of a deep east–west block. “We always knew that we would be extending,” says Luke, “but it was a few years before we were ready.” At first they considered removing the dilapidated 1930s lean-to and building a new kitchen, laundry and bathroom on the back of the cottage, with a view to selling and moving to a bigger house as their two young kids grew older. Instead, they decided to build for the long term, adding to the cottage’s four small rooms with a light, airy and energy efficient extension along the southern boundary.
The extension is designed to provide practical, flexible space that will meet the changing needs of the family over time. A ‘link’ connecting the existing house with its new addition houses a piano and a generous built-in day bed . Moving into the extension, a laundry and small shower room wrap around a private courtyard with an open-air hot water bath. Stairs lead down to a large basement, or a couple of steps take you up to the open kitchen and living area with its raked roof, floor-to-ceiling windows to the north, a concrete slab floor and a feature rammed earth insulated wall to the south. Small southern windows and northern clerestory windows provide plenty of cross ventilation.
For the architect, Cary Duffield of Troppo Architects, one of the most successful aspects of the finished extension is “the sense of the space throughout the year, particularly in winter when the thermal mass of the concrete floor and rammed earth wall soak up the sun.”
“Going underground was Cary’s idea,” says Luke. “We knew we needed more space but we could never visualise how it was going to work, as we didn’t want to lose too much garden.” The basement is lit by a row of north-facing windows that are at ground level outside. Luke and Georgy say it will probably become a teenagers’ retreat in the future.
The living space extends outside, with a generous covered deck to the west that helps shade the house from the hot afternoon sun, and a pergola to the north that extends over a lawn. The lawn is watered with rainwater via a sub-surface irrigation system.
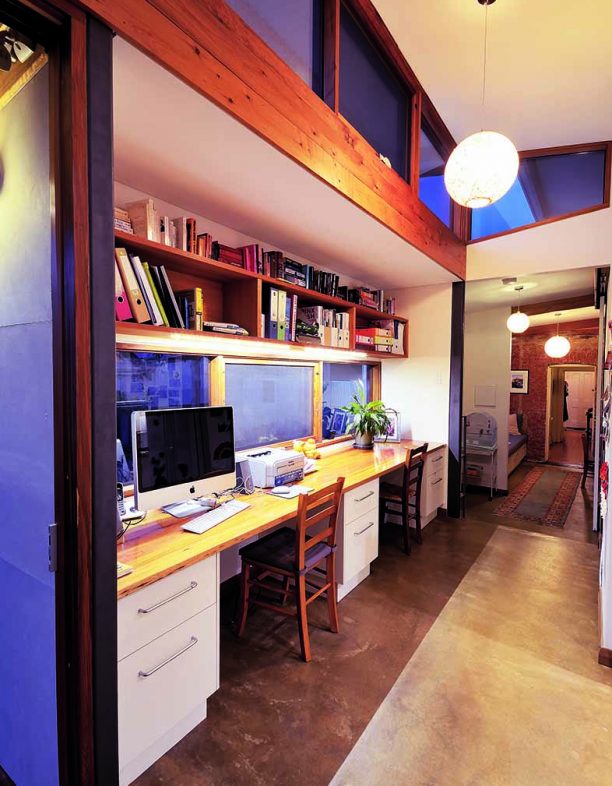
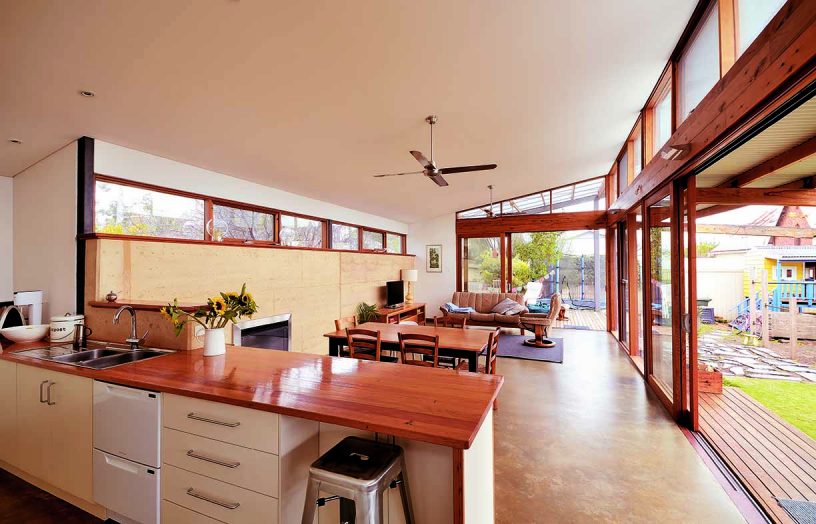
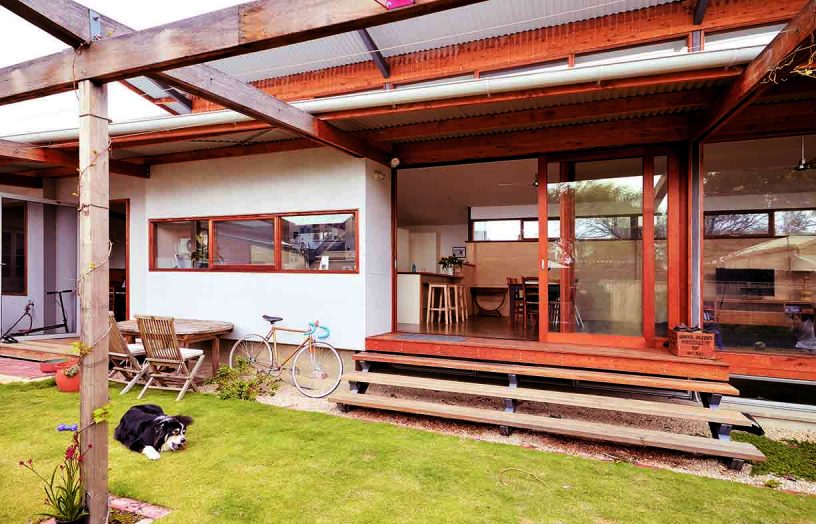
Amanda Balmer of WAX Designs designed a mixed native and productive garden, with just two non-native deciduous trees planted for their summer shading, says Georgy. Rainwater is used in the laundry and to flush the toilet; two of the three water tanks are tucked in behind the rammed earth wall. Cary explains that it was hard to resist building right on the southern boundary to maximise garden space to the north, but by setting the wall off the boundary “we created a space for tanks and allowed for openable highlight windows to take in the view, and [this] allowed cross ventilation inside”.
Although they had been dreaming of their build for a long time, Georgy admits that the size of the project was daunting. The catalyst for action was finding a sympathetic builder. She found Danny Pauley and Donna Bartsch of Energy Aspect Living. “[They] were really good about our tight budget and our desire to use recycled and locally sourced materials.”
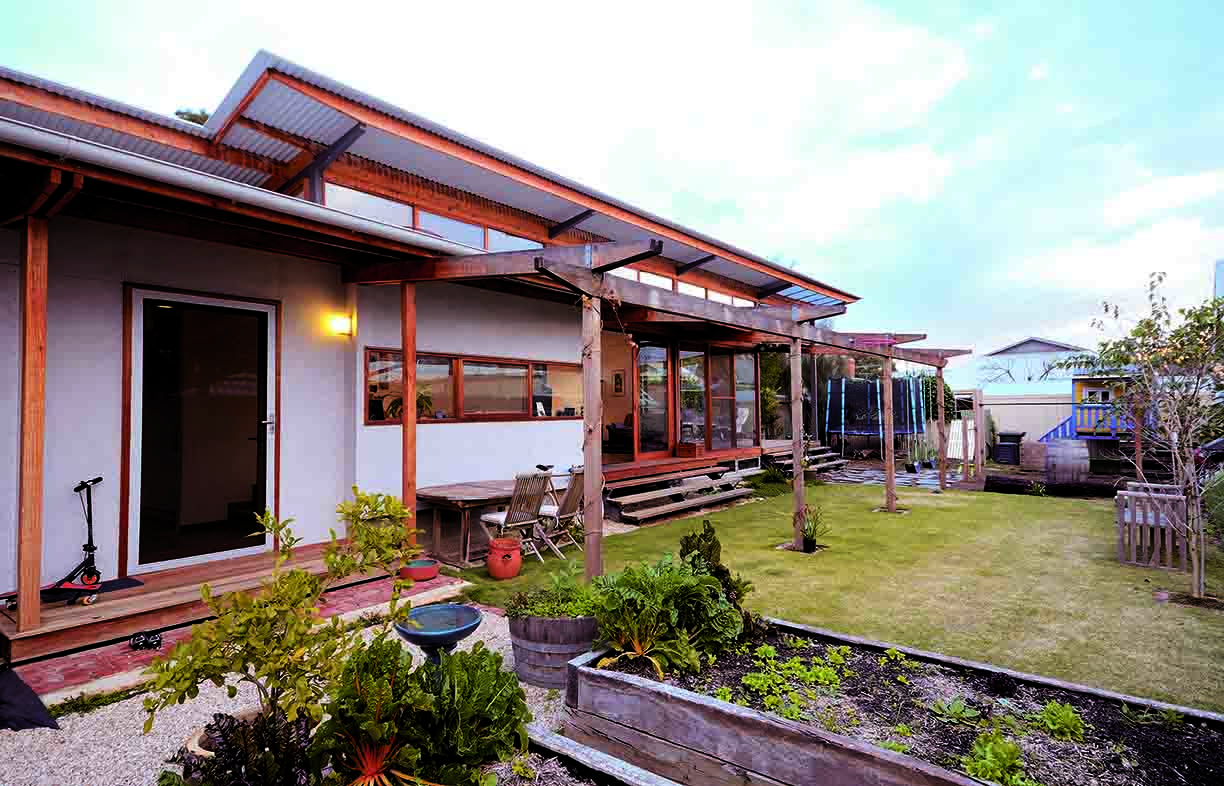
“Georgy and Luke were very passionate about using the right materials,” agrees Donna, “not only to reduce their impact on the environment but to also ensure their new home was healthy for their family to live in. As a result we incorporated natural materials, including recycled timber, into the home to make features such as benchtops, doors, and the stair balustrade.”
With a limited budget, Georgy and Luke opted to invest in expert green design for their extension and leave many projects for the future. They have more fruit trees and wicking garden beds planned for the garden, and have just started on the renovation of the original cottage – work they are doing themselves. Soon it will house three small bedrooms, a new bathroom and a walk-in wardrobe.
Georgy is delighted with their passive solar home. “In the beginning, I didn’t understand that I wouldn’t need to turn on the fire every day in winter. Now I live here, I get it. The kids have had that ‘a-hah’ moment, too, and they’re not even ten years old.” It’s a warm endorsement for a long-awaited new home.
Related articles
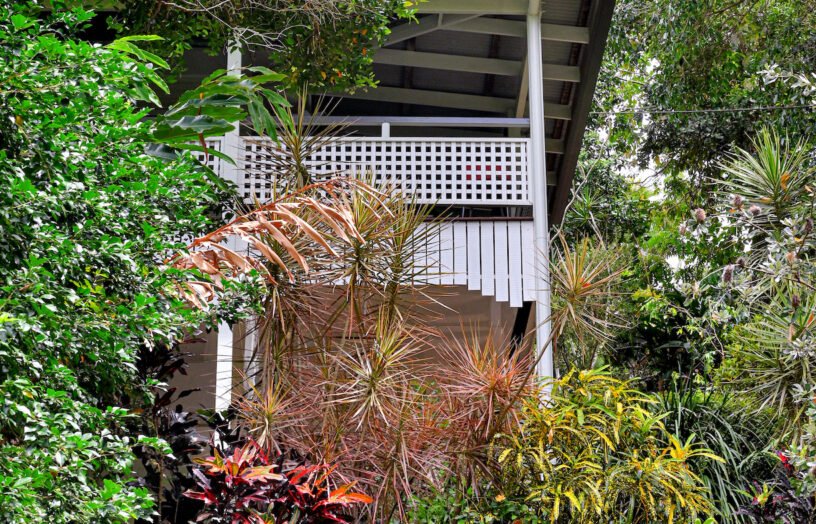 House profiles
House profiles
Airy flair
A minimalist renovation to their 1970s Queenslander unlocked natural ventilation, energy efficiency and more useable space for this Cairns family.
Read more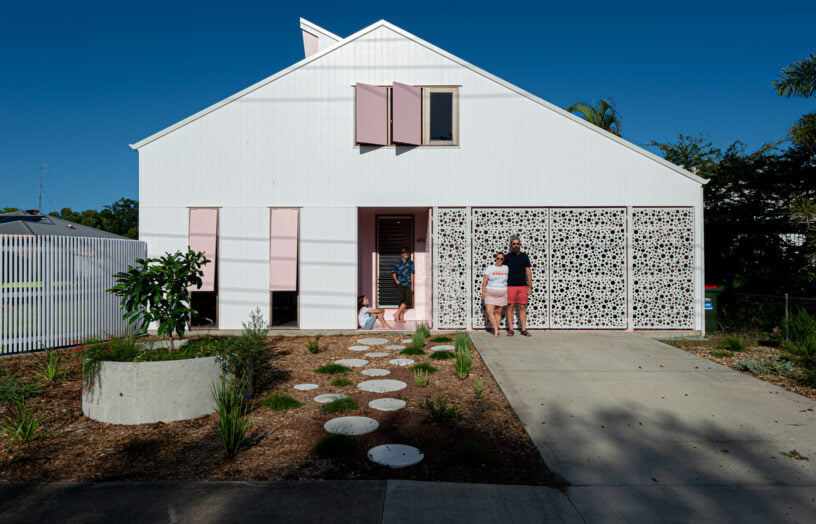 House profiles
House profiles
Pretty in pink
This subtropical home challenges the status quo – and not just with its colour scheme.
Read more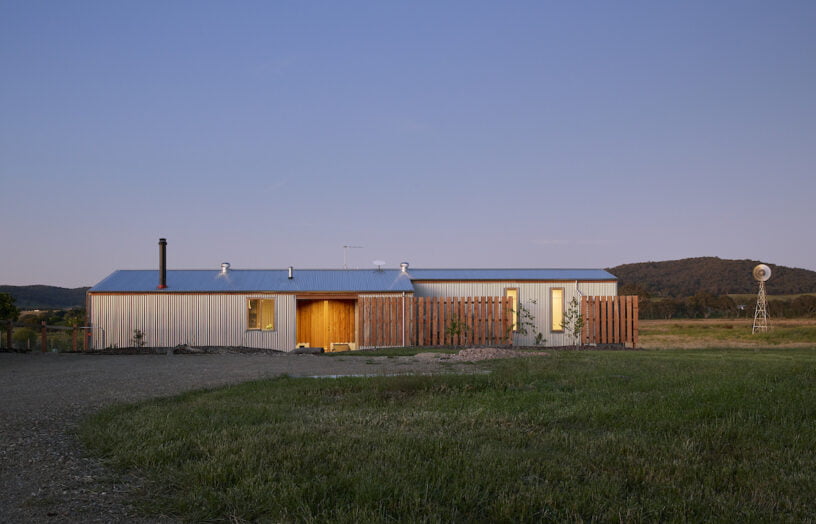 House profiles
House profiles
Mini homestead
A small off-grid home in rural Victoria, built to a simple floor plan.
Read more

