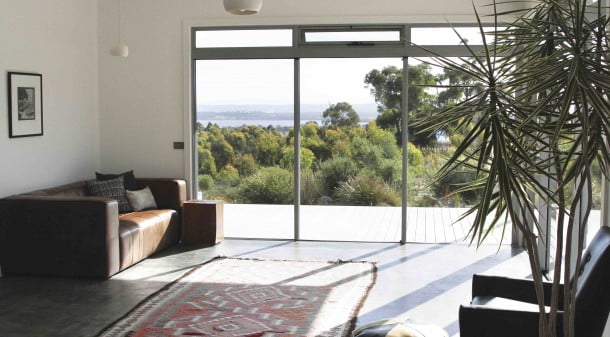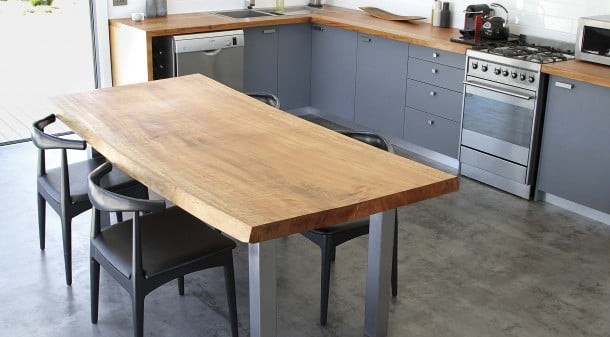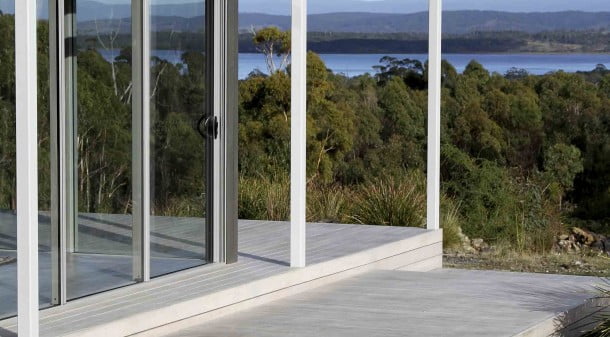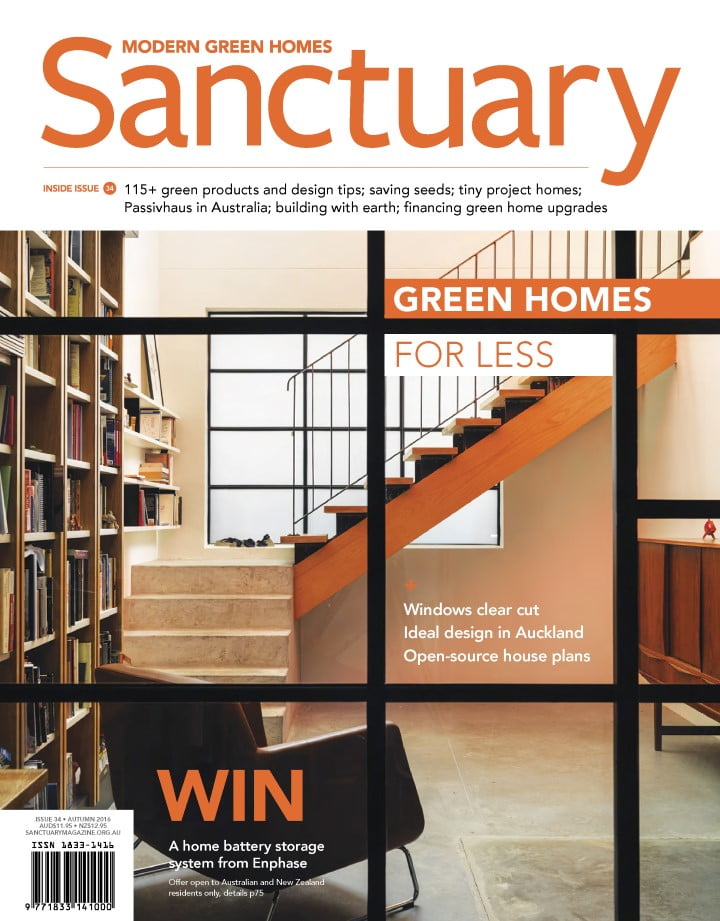Coastal gem: Freycinet Tasmania
Artists Tamzen and Sam Brewster imagined a low-energy creative sanctuary in the idyllic surrounds of Tasmania’s famed Freycinet National Park. The understated result appears almost of the landscape itself, even its name borrowed from the ground below.
If every new home responded to its site as well as Tamzen and Sam Brewster’s, the built environment would be much more attractive and far less damaging. The off-grid guesthouse, set remotely on some 200 acres of bushland at Friendly Beaches on Tasmania’s east coast, while striking, has the modesty to blend in quietly to its pristine surrounds thanks to the owner-builders’ strong artistic sense and commitment to low-impact design.
Aplite House – named after a quartz-based rock found on the Freycinet Peninsula where the house is situated – has been built both as a family retreat and a guesthouse. The couple are also planning an annual artist-in-residence program for national and international artists with a focus on the wild environment.
“For us as a family, the house needed to have a sense of homely comfort, and a good passive solar design. For visitors, we wanted it to be an experience,” says Sam. “We wanted people to be able to retreat, unwind, to enjoy the remoteness of the natural surroundings, and also to be able to come from anywhere in the world and feel comfortable in this setting.” They also wanted the house to be educational. “In terms of living off-grid, this is an example of what great things can be done,” says Sam.
The couple had two architects submit briefs for the design. There was no set house site and the owners and prospective architects walked the property extensively to find the right location. Architect Stephen Geason’s design for a site with western views over the Moulting Lagoon wetlands won them over. “One of the specific challenges of the site was to take in the water views to the west, and still allow solar gain from the north,” says Sam.
Stephen set about designing two near-parallel, adjoined pavilions that would create an assorted mix of experiences and connections to the landscape. “The idea was that the house should be a ‘corridor’ to the outside,” as he puts it, “but also offer internal retreat, security and shelter.” The architect designed a kitchen, dining and living pavilion with extensive glazing on three sides, with sliding doors onto multiple decks that experience different sun and wind conditions. Three steps lead up to a cozy den, which doubles as the thoroughfare to the sleeping pavilion. Sunlight floods the living area at different angles throughout the day, warming the burnished concrete slab and keeping the interior at a comfortable 17 degrees in winter, while wide openings allow good cross ventilation on summer days.
To achieve such standards of comfort and energy efficiency, Sam, who has a masters degree in environmental design, was adamant about insulation. “I went over the top,” he says. Double-glazed throughout, the home has high-density polystyrene under the entire slab, R2.7 glass wool insulation in the exterior walls – with double this on the southern wall – and R6 in the ceiling. Although hydronic piping for heating has been incorporated into the slab, the house maintains temperature so well that these have never been used, and it is rarely necessary to light the wood- burning stove, even on the coldest winter nights. Twelve 200 watt solar panels and 12 900-amp hour batteries provide power, and the house collects all its own rainwater, meaning that the customary appliances of a conventionally powered and plumbed home (microwave, coffee machine, dishwasher, flat screen TV, hairdryer, and ample showers) need not be spared.
Sam built the house himself, mostly single-handed, and his perfectionism is evident in every aspect: the exactly aligned nails on the exterior timber and decks, the thoughtfully hidden power supply set-up, the seamless skirting boards and recessed window frames inside. Sam also crafted most of the furniture himself from the deep red timber of a single, ethically sourced myrtle. And Sam and Tamzen’s keen eye – they are both professional artists – shows in the understated decoration and deftly selected artwork.
“I think Sam has done an exquisite job of interpreting the design intent,” says the house’s architect. “Aplite House really does embrace the landscape.” While it embraces the landscape it doesn’t take from it; this house is a fine example of how off-grid living can be effortlessly comfortable, beautiful to look at and environmentally sound.
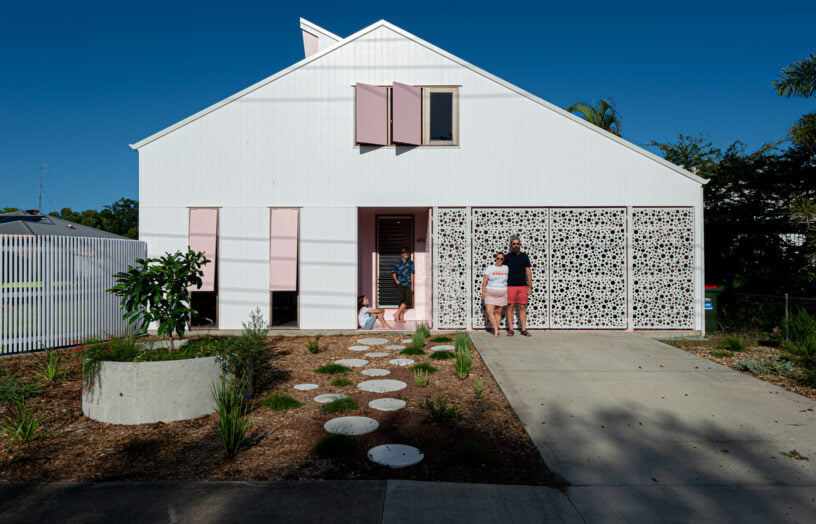 House profiles
House profiles
Pretty in pink
This subtropical home challenges the status quo – and not just with its colour scheme.
Read more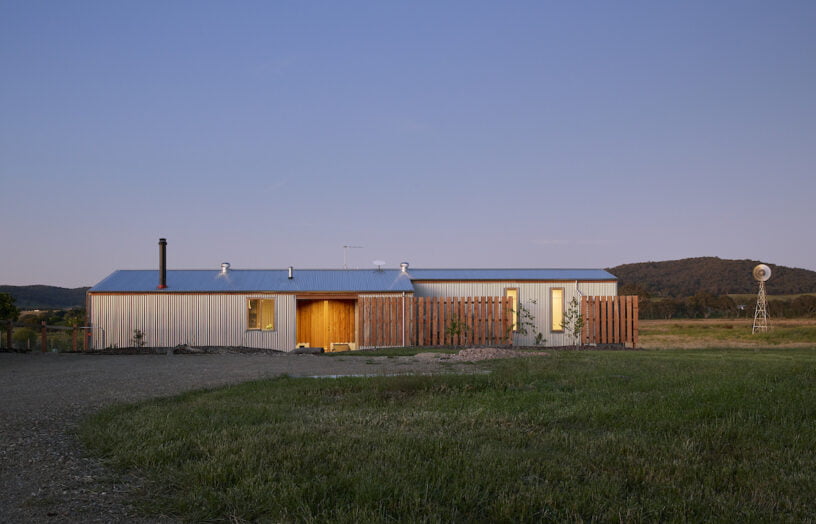 House profiles
House profiles
Mini homestead
A small off-grid home in rural Victoria, built to a simple floor plan.
Read more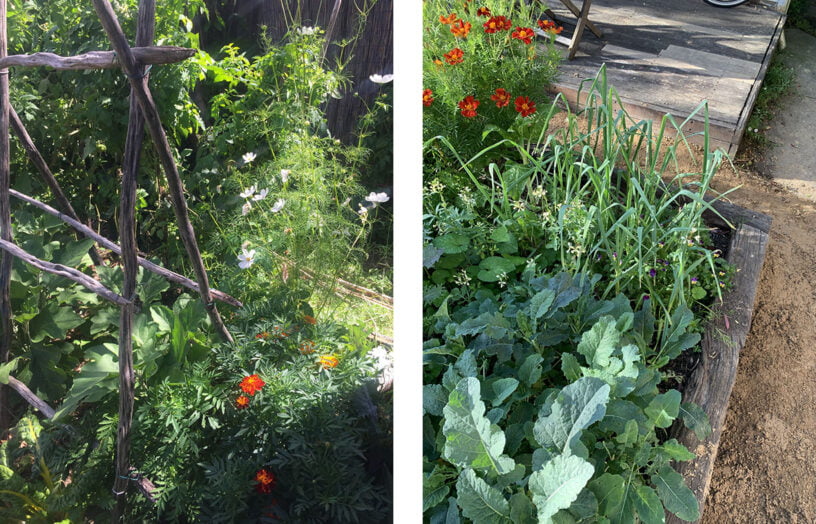 Outdoors
Outdoors
Gardens to go
Jacqui Hagen is a keen gardener who has transformed the gardens of numerous rental properties across Melbourne. She shares some tips and tricks for bringing your garden with you when it’s time to move.
Read more

