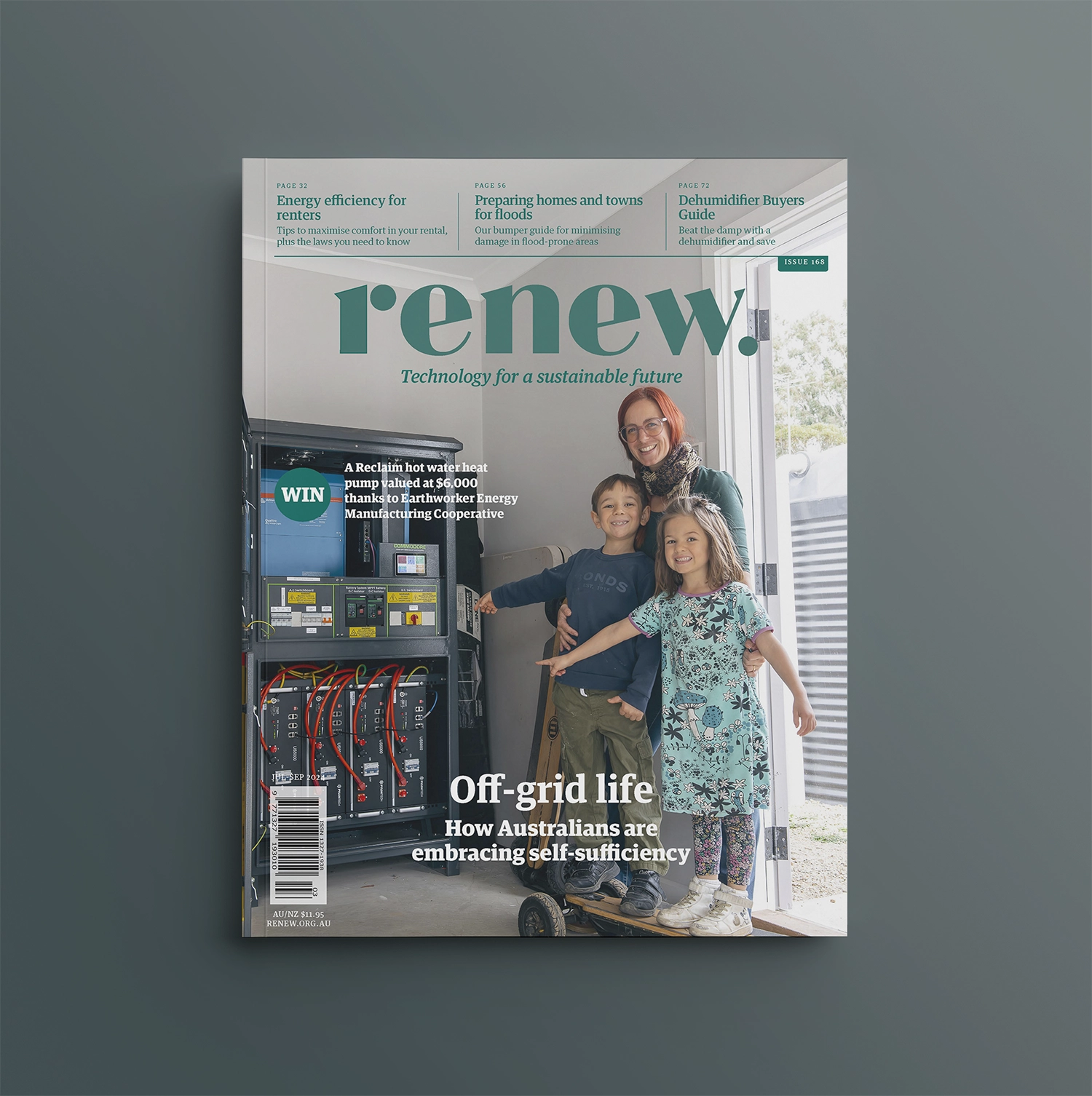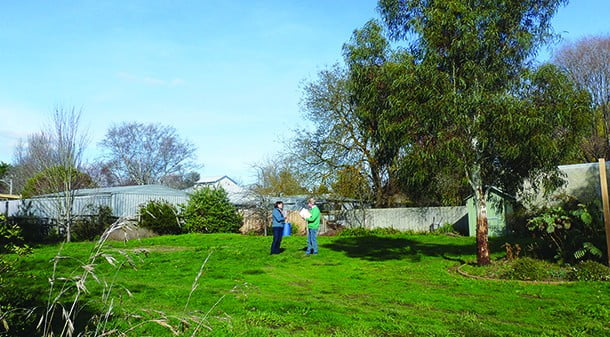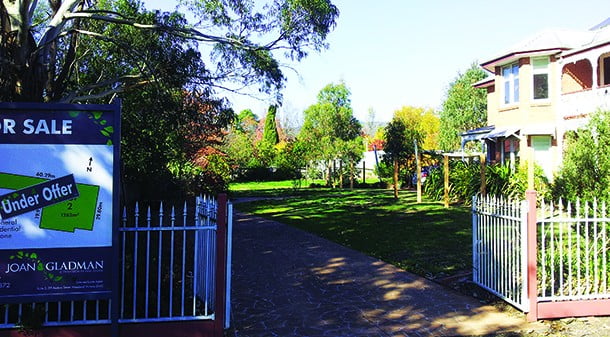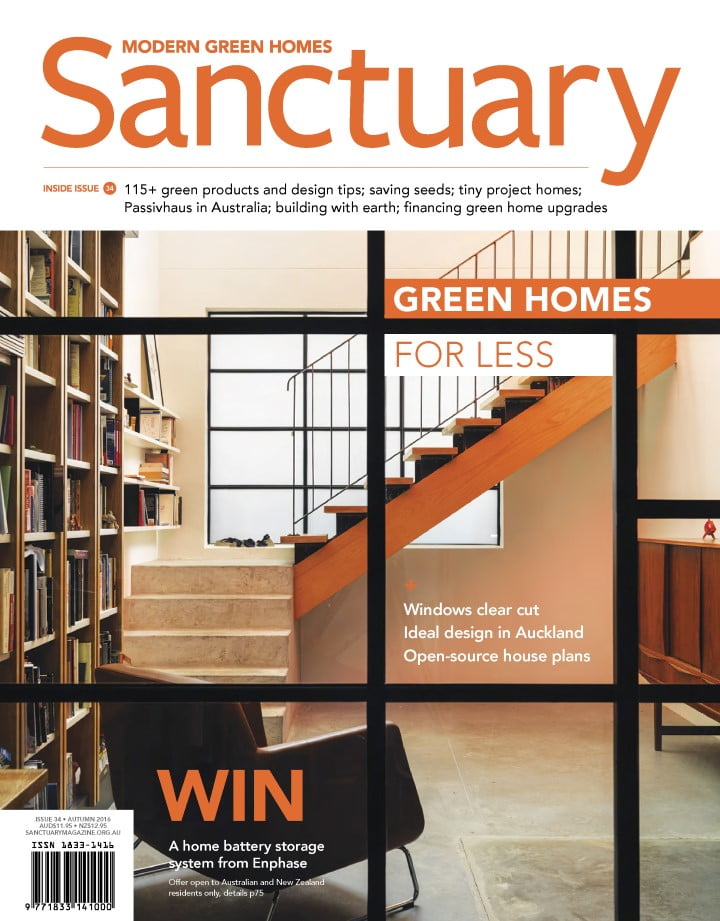Design workshop: Blank slate
Geoff and Lindsay are planning a tree change; they’re seeking a new, modest house for retirement close to the centre of Woodend, in Victoria’s Macedon Ranges, and luckily they’ve found the perfect block. Tim Adams of F2 Design offers some design advice on getting the best out of it.
We present an excerpt below; read Tim’s full design response with floor plans in Sanctuary 34.
Barely two blocks from the tempting cafes of Woodend, and not much further from the train station, Geoff and Lindsay Cumming feel they’ve found themselves the perfect blank slate. “Our search criterion was – no more than 5 minutes on Zimmer frame to the shops,” laughs Geoff.
The level block, purchased as the site for their new home, already has driveway access and importantly, has a good open northerly aspect for their desired passive solar design. It also benefits from their neighbours’ treed gardens, which offer shade and year-round colour. Geoff is already imagining desk views of nearby Mount Macedon from an upstairs window – what’s not to like?
The couple also consider their country change makes sense in a changing climate. “Before long Woodend may well have what Melbourne used to have, given that on average it’s a bit cooler and wetter than Melbourne,” he suggests.
Beginning from scratch and with such an aspect, the design opportunities are endless, but the couple are clear about what they want to achieve. Motivated to keep bills and carbon emissions to a minimum, Geoff and Lindsay are looking for a highly functional and well-designed house for their retirement.
“We would like it to be modern and interesting, but not ostentatious or hard-edged; more rounded and informal,” explains Geoff. They are dreaming of a home that is energy-efficient and comfortable at all times of day, and in all seasons; with options to sit in or out of the sun, be open to the wind and weather, or to retreat indoors and seal up inside spaces.
They want a home that benefits from passive solar principles, but they aren’t sold on bare concrete flooring for thermal mass, so want some suggestions on alternatives. They are hoping that their active heating and cooling needs will not be great, but would like advice on active systems – should they invest in a heat pump (powered by solar) for hot water and hydronic heating? They would also like a fireplace, so would like suggestions on the use of a wetback stove to complement solar generation for the heating, and to provide ambient warmth. In terms of cooling, they are familiar with evaporative systems, so wonder if this is a good option, but ideally the house would have ample ventilation, supplemented by fans to make any additional system an optional luxury rather than necessity. They are also looking for advice on the best window options for their house.
The brief
- A highly functional, highly insulated, safe and comfortable house for the gently ageing
- Three bedrooms, the master bedroom upstairs with a small kitchenette to allow for future changes in use
- Options for indoor-outdoor living, depending on the weather
- Possibility of using new technologies and materials, such as PCMs, prefabricated walls or engineered timber if it makes environmental and economic sense
- Excellent ventilation paths, including high openings to vent warm air
- Open plan kitchen, living and dining rooms with a good northerly aspect, with options for afternoon and morning sun.
Tim’s response
Unfortunately questions on the specification of elements that contribute to thermal performance of dwellings can rarely be answered by a simple yes or no. General principles should certainly guide the focus of decision making, but final selections should be directed by interactive application of thermal performance software assessments.
Project-specific attributes must always be taken into consideration. Site constraints including views, micro climates and surrounding landscape will impact on access to passive solar gain and cross ventilation potential. Thermal mass can make valuable contributions to performance in cool climates in winter, but only if an appropriate amount of passive solar gain can be absorbed during the day. Excessive thermal mass will detract from performance if insufficient passive gain is available to heat it when the sun is shining.
A general rule of thumb for houses in most Victorian climate zones is to allocate north-facing window areas at a ratio of 25 per cent of living room and bedroom floor areas for well-insulated brick veneer construction with slab on ground floors. For higher thermal mass designs with reverse brick veneer external walls and solid internal partition walls the ratio may be increased to around 35 per cent, but will need to be fine-tuned by an experienced thermal performance assessor.
Windows, even if double- or triple-glazed, are no match for walls in resisting heat flows. A very high performance triple-glazed window is likely to insulate only 25 per cent as well as the surrounding walls. The equation can be tipped into the positive if the benefit of passive gain coming in through the windows during the day exceeds the amount of heat loss during the hours of darkness or overcast skies.
The floor plan
It is clear that Geoff and Lindsay have thought carefully about their home and have the right ideas around solar gain and material use. Access via the existing battleaxe driveway to the garage is a good way to minimise paved areas, and leads naturally to the suggested siting of the garage and the house for optimal northern orientation.
I have retained the general size and siting of the original design, though I suggest the proposed plan could be improved for cost and space effectiveness, as well as for energy efficiency.
While a home on one level does allow the greatest amount of flexibility for changing needs and future occupants, the inclusion of a kitchenette upstairs, with a separate entrance, is a sensible way to allow for future needs while helping to reduce the home’s physical footprint and building costs.
My alternative design maintains this approach, and while its form could be considered less interesting, I think the suggested alteration of the structural plan would ensure cost-effective engineering. The angular form of the original plan, while attractive, would be more complicated to construct and would require the time-consuming, irregular cuttings of materials, which could likely result in more waste.
I have rationalised the structural layout, with a focus on the first principles of passive solar design. The north-facing glazing should be used to maximum effect for the open plan living areas, and I would suggest the kitchen would be better placed on the south side of the house, where the benches won’t obstruct solar gain. Plenty of light would still penetrate the kitchen in winter when desired, and though you wouldn’t have immediate northern outlook, there would be a good garden aspect across the living/dining area.
Having the kitchen on this side also allows for a cool cupboard behind the fridge, which we now incorporate into all of our designs. This allows for food to stay fresher for longer and helps protect the fridge from heat gain, improving energy efficiency. A pipe can be run from the cool room to a shaded bank outside to allow good ventilation and cooling. The insulated cool cupboard is best placed on an internal wall rather than be exposed to an external wall, for better isolation from external conditions.
Similarly, I have suggested shifting the layout of the first floor to move living spaces to the north and passageways to the south. The entry to the second level should lead to the hallway to allow for easy access to all spaces and avoid the living area becoming an unnecessarily large circulation space.
The second bedroom could perhaps be better placed to the south-east corner to allow for more daylight and solar gain.
Floors
Dense timber may be glued directly to a concrete slab and not detract too significantly from thermal performance. The use of sprung or floating floors creates an air layer between the timber and the concrete slab, which would isolate the thermal mass from incidental passive gain, and therefore reduce its beneficial impact. The air space also acts as an insulating layer between the thermal mass and the air volume of the habitable spaces, hence reducing the benefit of any heat gain. The use of less dense timber would also be insulating, and so would impact on thermal performance.
Windows
Composite frames have the attraction of durable aluminium on the outside and the warm aesthetic of timber on the inside. Glass in cool climates needs to have high solar heat gain, so it is important not to have low-e coatings located where they would reduce passive gain.
Hot water and heating
There are now systems that can provide both hot water and hydronic heating from a single large heat pump. Such systems can greatly reduce energy use compared to other forms of heating and hot water production, especially if combined with solar power systems. An example is the Siddons Solarstream.
Cooling
Most Victorian houses shouldn’t have a great need for active cooling, as Geoff suggests – fans and good ventilation are usually ample. However, with a second storey, overheating is more likely and we are experiencing more frequent heat waves. Cooling needs could be accurately gauged by a detailed thermal assessment during design phase, but I would suggest that a small and efficient reverse cycle system could be a good choice. The new
Daikin Ururu Sarara split system is highly efficient (COP 6 – 2.5kW cooling from 0.42kW electrical input) and also has a humidity setting, so can avoid the overly cold and dry air often associated with air conditioning. On-site solar generation is generally near its peak output when the air conditioning may be needed (if you are at home during the day), and if feed-in tariffs are low, there is sense in not exporting excess energy. Some summer production is well suited to providing an energy-efficient unit with renewable electricity.
Technology
New products, processes and technologies should be considered as long as there is enough competition in pricing to be sure of cost-effectiveness, and/or if you are willing to trial options that may not have stood the test of time. However, traditional methods often make for straightforward and efficient implementation, with ready access to a wide array of relevant trade skills and knowledge.
More Design Workshop articles
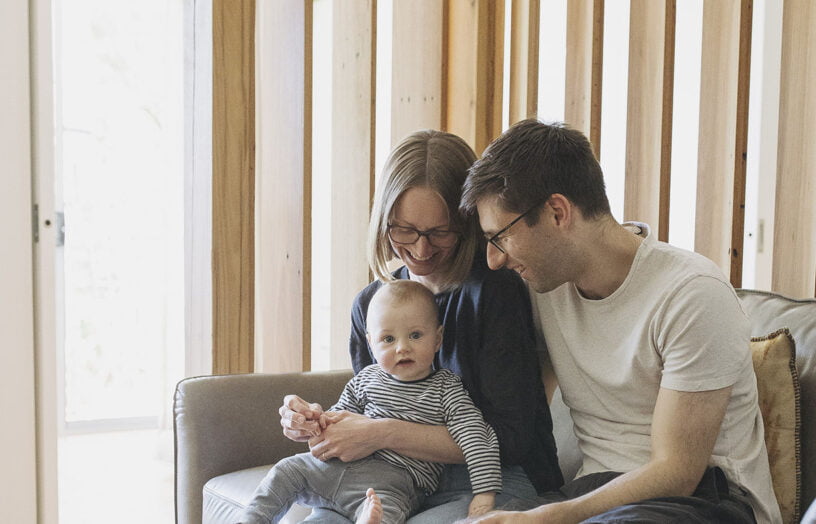 Design workshop
Design workshop
Design workshop revisited: Small space success
With some small but important changes to the internal layout based on our expert’s advice, this expanding young Canberra family is getting more out of their diminutive apartment.
Read more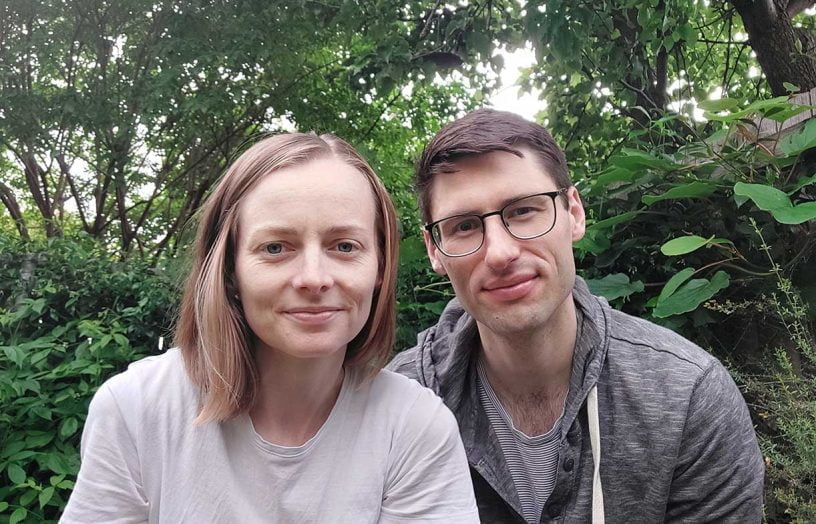 Design workshop
Design workshop
Design workshop: Making a small space work harder
Young professional couple Jess and David love their diminutive Canberra apartment and the productive courtyard garden they have established, and would like to make changes to maximise natural light, make the most of the available space, and accommodate a future family. Small space expert Kate Shepherd of Rob Henry Architects is on hand to help.
Read more Design workshop
Design workshop
Design workshop: A higher-performing volume build
Kirsten and James are keen to make the project home they’re planning in Camberwell, Victoria, as energy-efficient and comfortable as possible, and have budgeted for some upgrades. Architect Penny Guild and ESD consultant Erika Bartak give the couple some advice on achievable tweaks to improve their home’s performance.
Read more
