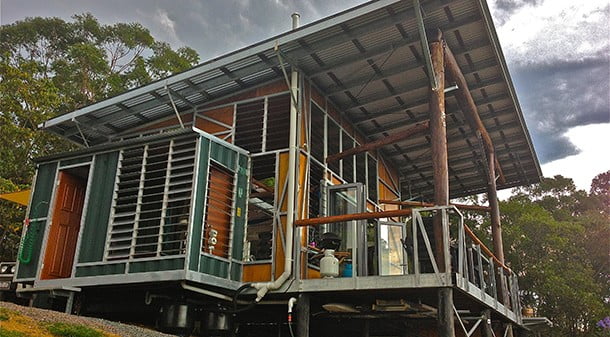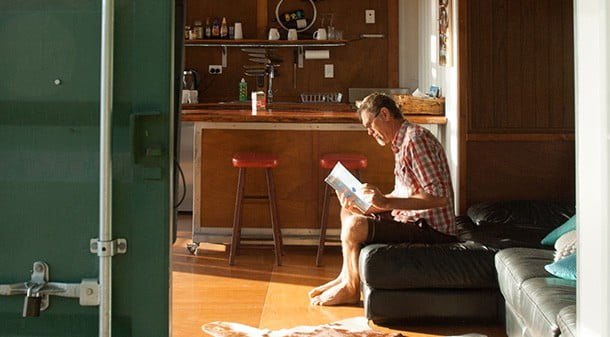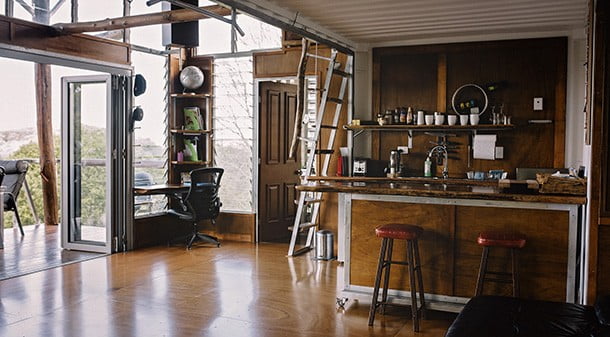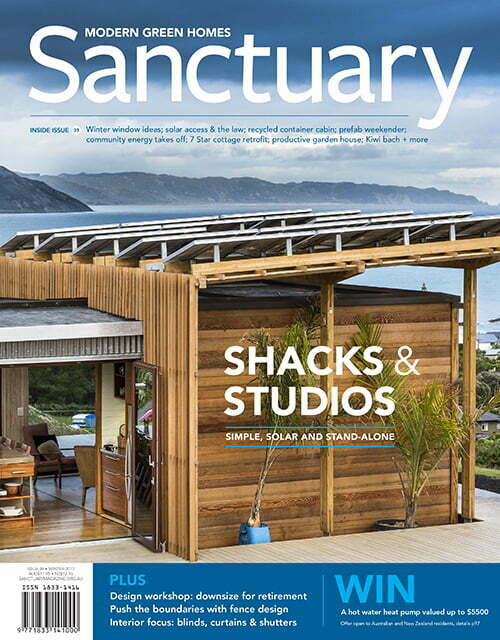Recycled container cabin
Rather than being insulated from the climate, a simple weekender has been built from salvaged materials to operate more like a ship, riding the breezes on its Sunshine Coast ridge.
Kin Kin nestles in the Sunshine Coast hinterland where many seek a slower pace of life. Troy Walker, who had been living nearby, claims the scenic 40-acre rural block “found me”. The views from the elevated ridge towards the coast and the potential of the site proved irresistible.
Troy designed a weekender guided by his stockpile of salvaged materials. Being a boilermaker by trade, skilled in steel fabrication/construction, the shipping container already on site was a starting point and formed the backbone of his design. One long side of the shipping container was removed to open up to the main space and view and a smaller section cut out opposite to create a bay for the lounge. The removed corrugated panels were welded together to form the lounge bay and the bathroom at the southern end. The container roof supports the sleeping platform above.
Troy put his uncle’s stash of 1970s louvres to good use in every window opening and in the walls of the bathroom. They work brilliantly to control the breezes that rush up the ridge and, in the bathroom, the solid blades offer adjustable privacy and outlook. Troy rescued hardwood poles from neighbours and sourced secondhand hardwood floor joists, decking and roof purlins as well as steel floor beams, threaded rod and even a stainless steel beer keg.
Having worked in remote locations, Troy knows the value of robust construction. Where new materials were needed, if recycled alternatives were hard to source or unsuitable, he has “made sure it’s going to stand the test of time”. Steel is galvanised and unpainted and hardwood ply for floors and walls is well protected by deep eaves. At the end of the job the only leftovers of these new materials was a bucket of steel offcuts and five sheets of ply. And these have since been used up in other projects of his.
All of the external walls are single skin – either container steel or ply latticed with steel framing, a reference to the exposed framing of Troy’s Queenslander in Pomona. Having a large hat on the building and brilliant cross ventilation, enhanced by the two large gas-lift hatches which open up the roof to the sky, Troy was confident that insulation wasn’t necessary. “The biggest thing with these boxes is to keep them out of the sun.” Along with the breezes and shading from surrounding trees from mid-morning onwards, overheating has rarely been a problem except on the stillest of days. Troy allowed space to retrofit insulation in the roof but it hasn’t been necessary.
The site has unrestricted access to early morning sun which in winter Troy has enjoyed. “I would sit on the deck at seven in the morning and watch the chimneys start smoking in the houses below [while] I’d be taking layers off, because from sun-up the building is in sunshine.” A shade blind is the only modification made since the building’s completion to control unwanted summer sun at dawn – using a yacht’s sail furler and carparking shade fabric offcuts.
Having shared the house with a steady stream of Airbnb guests for the past year, the building has performed well. “It is the first house I’ve ever built”, said Troy, “It’s very liveable [but] I learned a lot. Recycling is very costly.” He spent endless hours trawling Gumtree and local salvage yards and brought all of the materials up on the back of his Hilux (except for the roof sheeting). In the future, “I would plan better. I could have saved a lot of time”, he reflected. The results, however, seem worth the effort.
Recommended for you
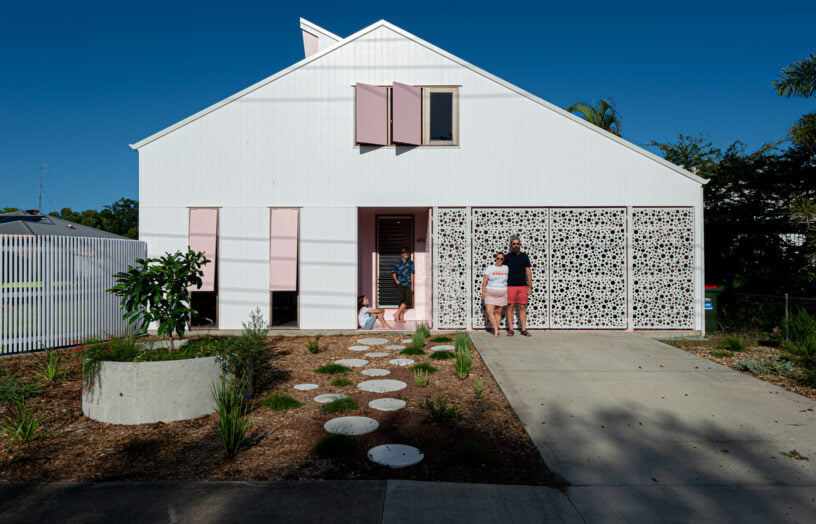 House profiles
House profiles
Pretty in pink
This subtropical home challenges the status quo – and not just with its colour scheme.
Read more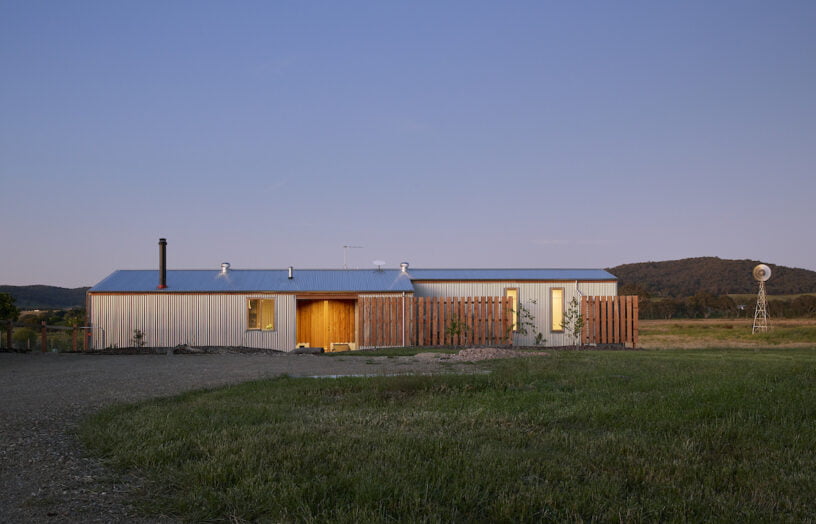 House profiles
House profiles
Mini homestead
A small off-grid home in rural Victoria, built to a simple floor plan.
Read more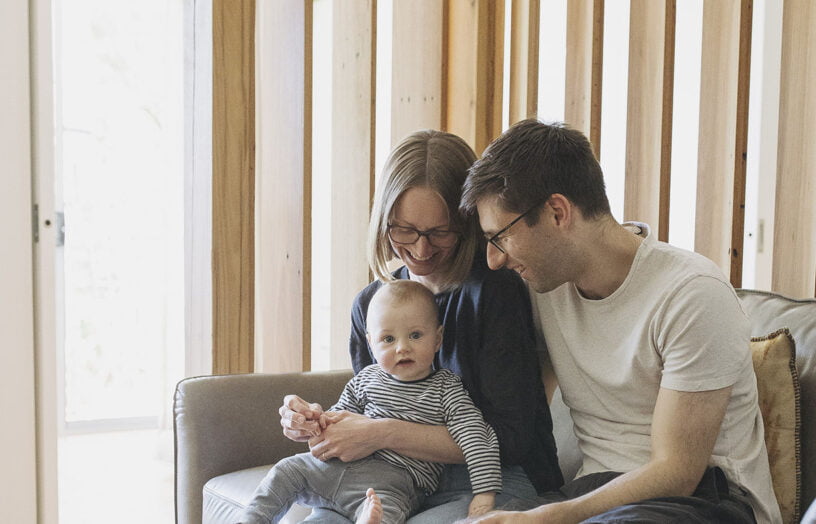 Design workshop
Design workshop
Design workshop revisited: Small space success
With some small but important changes to the internal layout based on our expert’s advice, this expanding young Canberra family is getting more out of their diminutive apartment.
Read more

