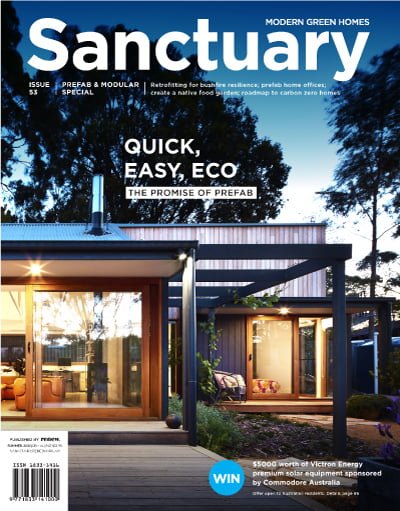Signed, sealed, delivered
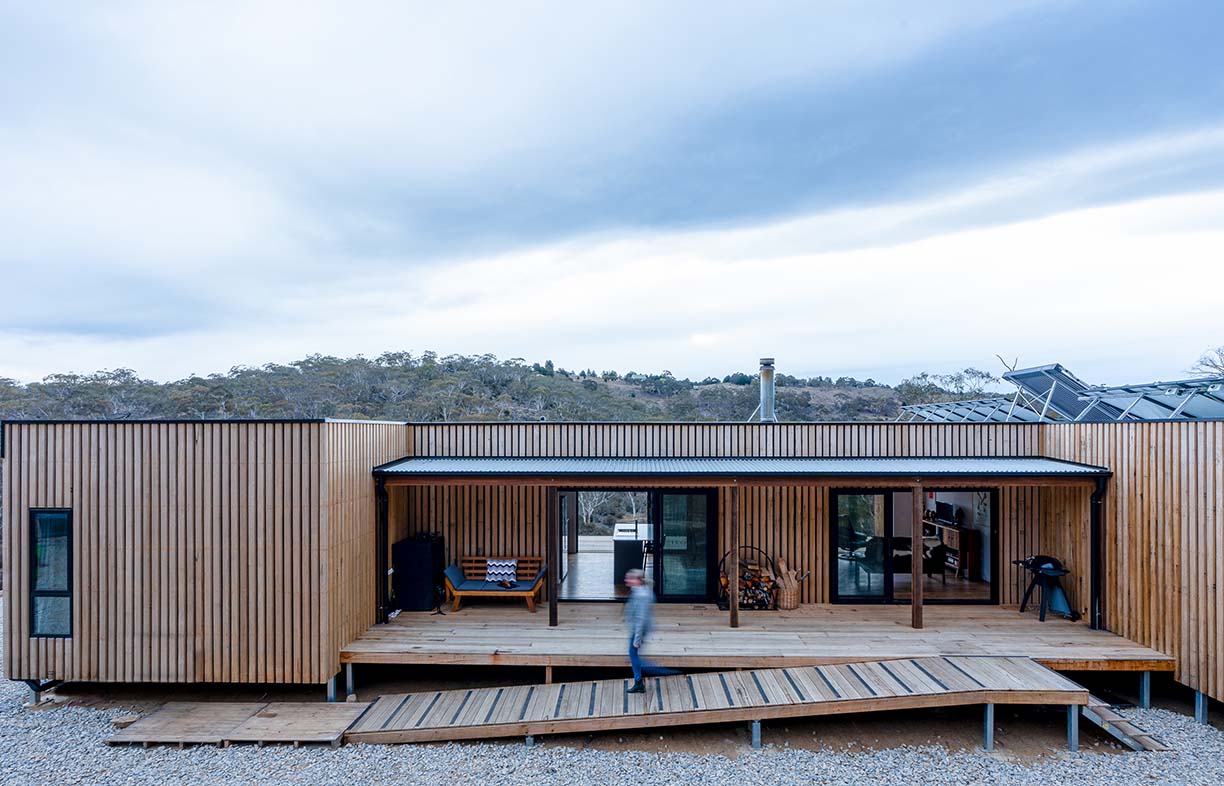
At a glance:
- 7-Star off-grid home
- Three prefabricated timber-framed modules
- 5.3kW solar system with battery storage
Prefabricated modular construction provided a simple and stress-free solution for this off-grid home on a spectacular site in the Snowy Mountains, New South Wales.
“It had to be sustainable, quick and on time – and Ecoliv hit it,” say Chris Read and Suzanne Pelley of the house perched above the Mowamba River on their 48-hectare Jindabyne property. The couple wanted the design and build of their house to be as simple and stress-free as possible, while still providing a warm, comfortable and inviting home.
The relatively remote location of Suzanne and Chris’s land proved difficult for builders, so the couple approached companies offering prefabricated modular houses and engaged Ecoliv Sustainable Buildings. “We didn’t want any hassles or delays, and compared with building entirely on site, Ecoliv is much quicker,” says Suzanne. Ecoliv guaranteed it could deliver on budget and on time, with a fixed-price contract and locked-in delivery date. Its standard range takes 14 to 16 weeks to build in the workshop (custom designs take an additional three to four weeks), and generally just two weeks are required on site to connect services and install decks and steps.

Chris and Suzanne’s brief was for an off-grid house with a design that nodded to alpine architecture, and with minimal disturbance to the land. Ecoliv director Ashley Beaumont visited the site, assessing possible locations for the house and settling on a secluded hill overlooking the river. He also nutted out the delivery and installation details during the design phase to ensure the process ran smoothly and without unexpected costs or difficulties. “We have a very detailed design and documentation process so that clients know exactly what they’re getting for their fixed-price contract,” he says.
The house comprises three 4.5-metre- wide modules, with the lengths in 900-millimetre increments to minimise construction waste. The open plan kitchen, dining and living area is in the central module, bookended by modules containing bedrooms, bathrooms, a study and music room. The structural components are built with plantation timber, which allows flexibility for internal changes.
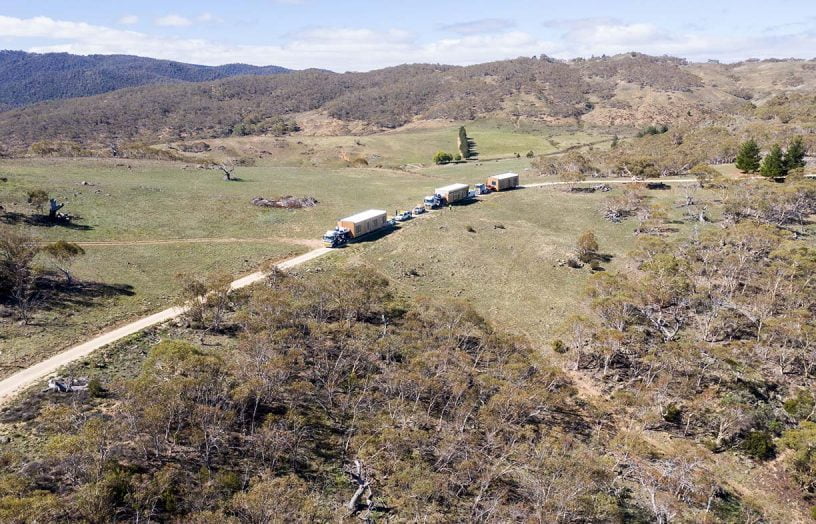
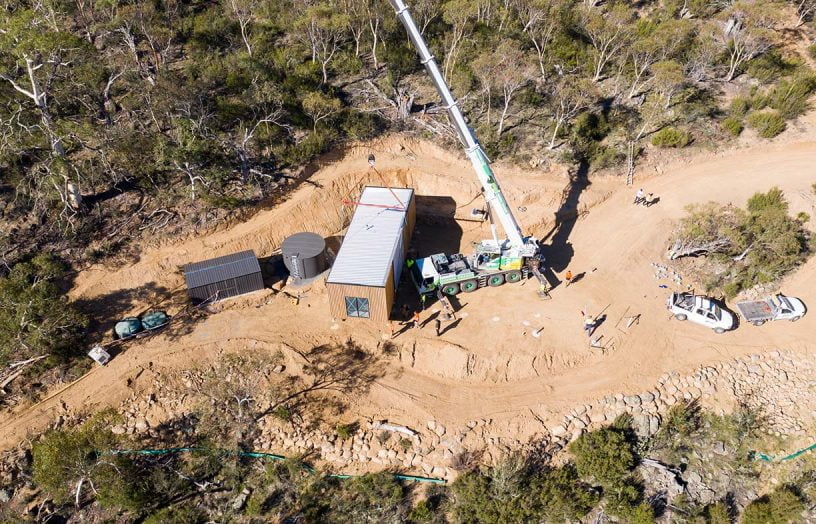
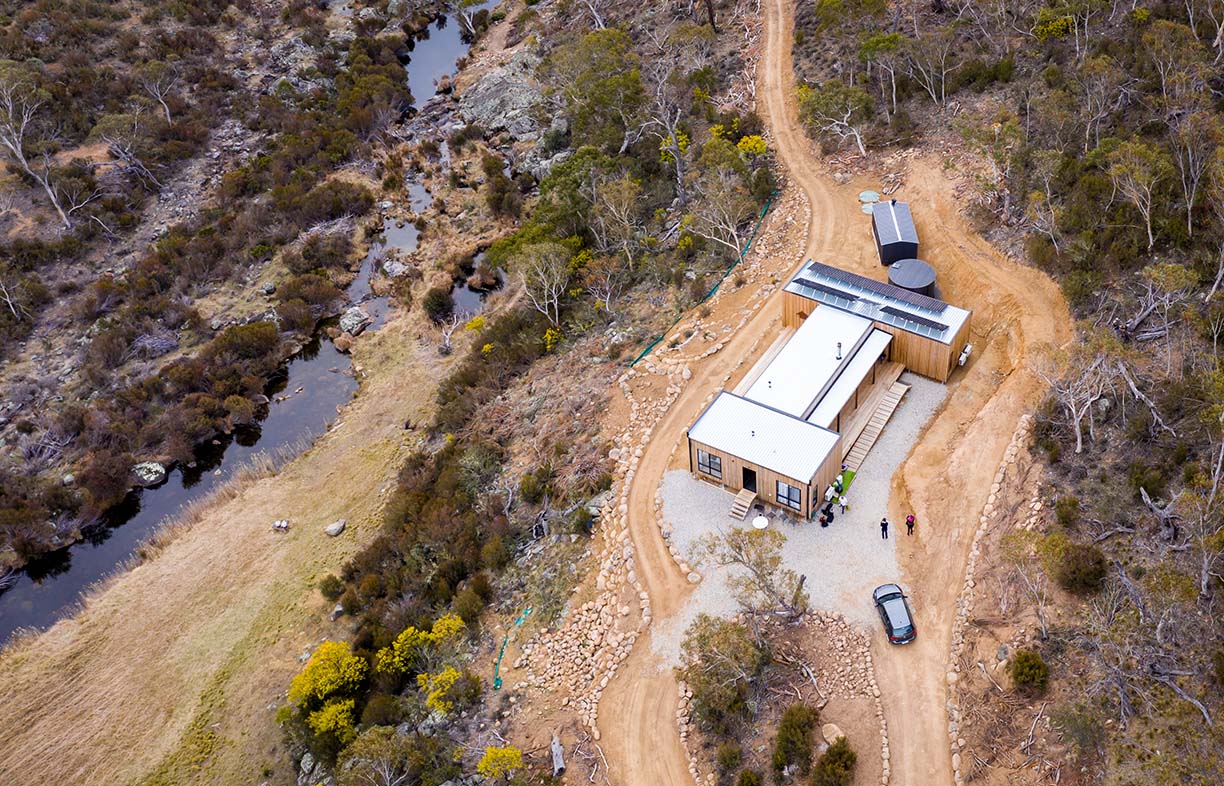
It was a two-day operation to transport the modules from Ecoliv’s construction site in Victoria. Access proved challenging – and exciting – for the delivery, with the house to be located on a tight, steep site and the road being bumpy with trees to manoeuvre around. It took three trucks, three escort cars and three police cars. “It was exciting to watch the sections being brought down the hill,” says Suzanne.
The modules were craned into position, and then the services connected and decking, ramps and steps installed. Chris and Suzanne plan to live in their home for the foreseeable future and wanted ramps as well as wide openings and hallways to allow for any mobility issues that may arise later in life.
Being off-grid, the house has a 6.9-kilowatt solar PV array on the roof with 74.5 kilowatt-hours of batteries and on- site wastewater treatment. Riparian rights enable Chris and Suzanne to use water from the river; powered by a separate solar system, the water is pumped into a 100,000-litre tank and gravity fed to the house.
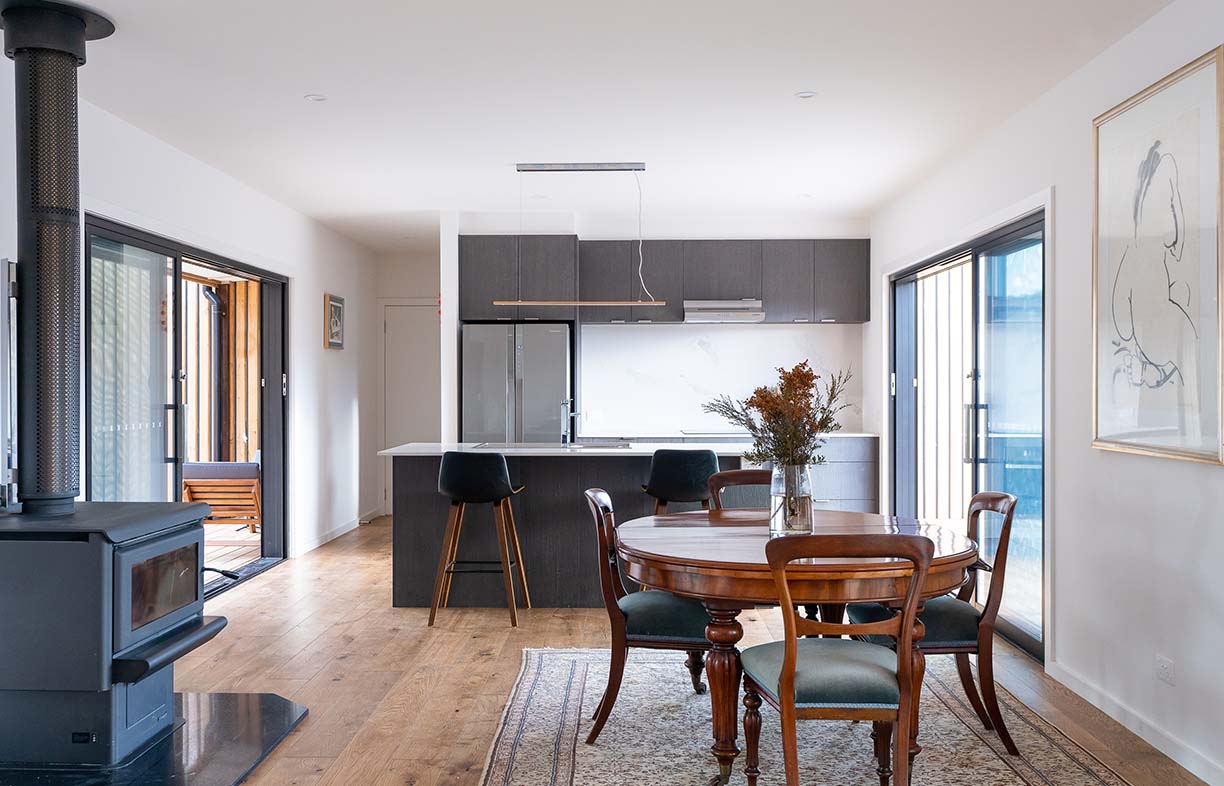
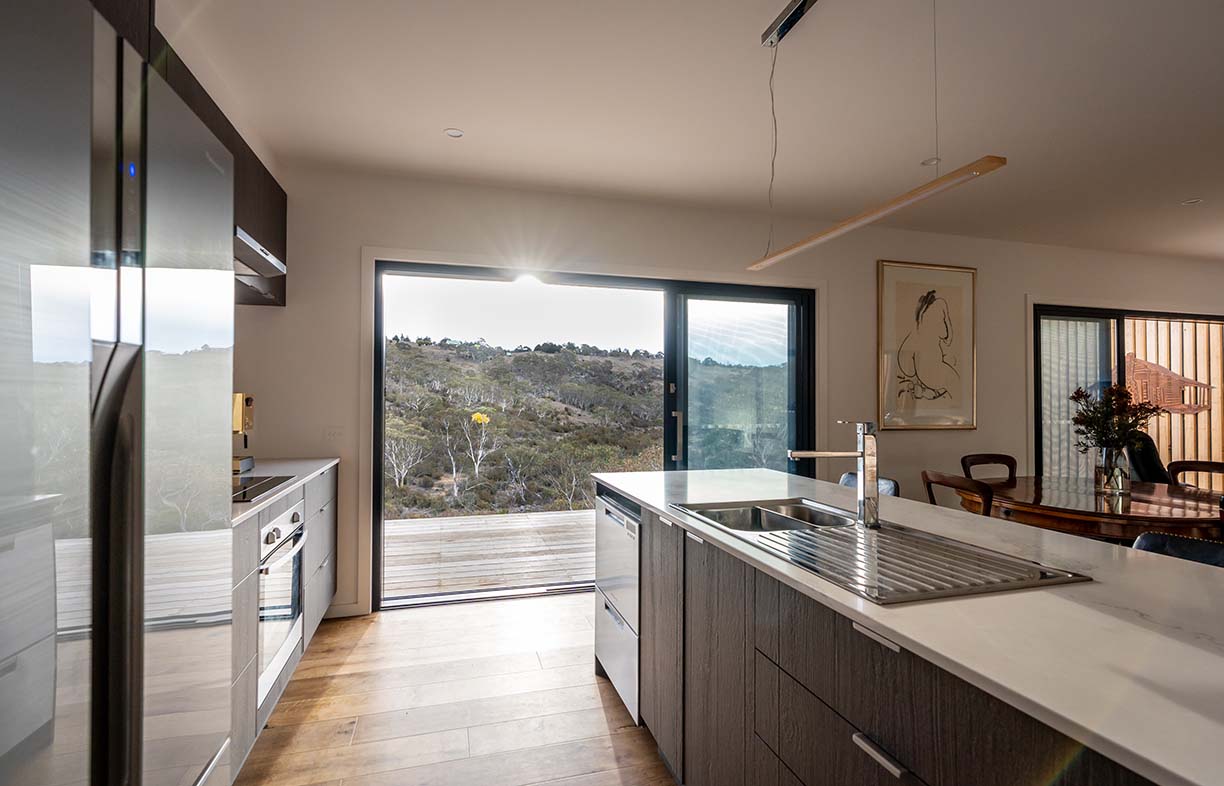
Given its Snowy Mountains location, Chris and Suzanne’s house needs to withstand extreme changes in climate, from snowfall in winter to temperatures of over 30 degrees Celsius in summer, as well as comply with a BAL-29 bushfire rating. “This house upped the ante in terms of being off-grid, so we had to make sure it was very efficient,” says Ashley. It achieves a 7-Star energy rating (all Ecoliv builds are 7-Star or higher). The living area, which enjoys spectacular views across the river, has glazing along the east and west sides to bring in sunlight and facilitate cross ventilation, and a roof over the east-facing verandah provides shade and creates a sheltered courtyard. A reverse-cycle air conditioner is used occasionally on very hot days, and one wood-burning stove warms the whole house in winter. “It’s not considered the eco-friendliest, but we have an excess of firewood on the property,” says Suzanne. Along with the solar system and water tank, the double glazing is a standard inclusion for Ecoliv projects.
Materials and finishes are sustainable and low maintenance, with the house being clad in silvertop ash that will silver with time, blending into the landscape and surrounding vegetation as it grows. Internally, the house features low-VOC paints, LED lights and water-efficient plumbing. The stainless steel and black kitchen cupboards don’t show dirt, and benchtops in the kitchen, bathrooms and laundry are Caesarstone.
“The house is beautifully finished and well insulated. Ashley told us they could do it on time and budget and he delivered,” says Chris.
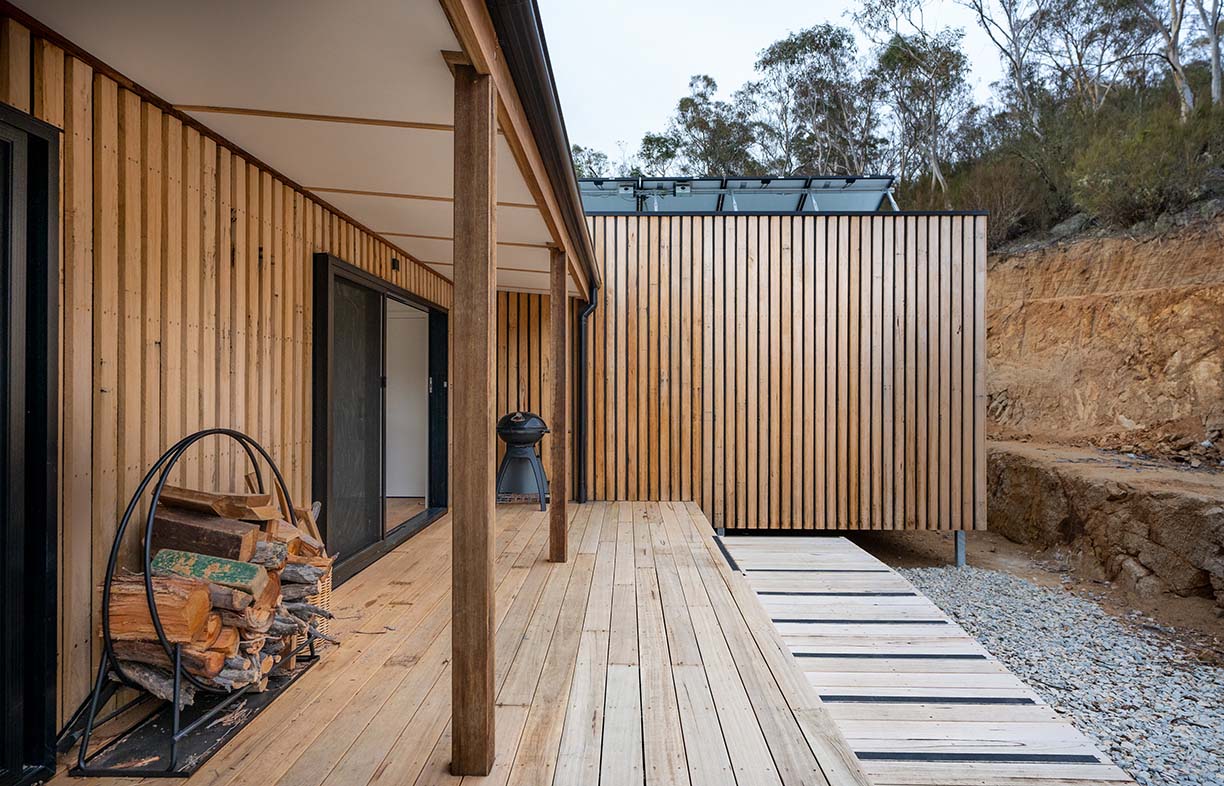
Further reading
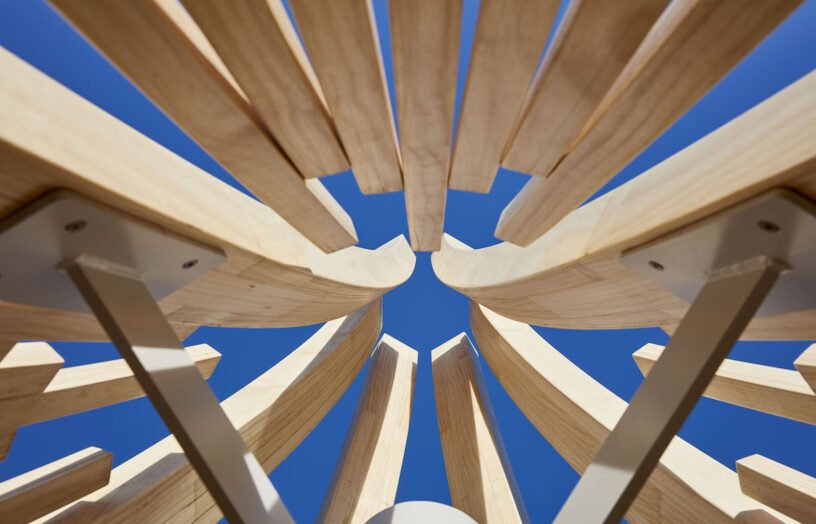 Ideas & Advice
Ideas & Advice
In praise of Accoya
Native hardwoods are beautiful, strong and durable, but we need to wean ourselves off destructive forestry practices. Building designer and recreational woodworker Dick Clarke takes one hardwood alternative for a test run.
Read more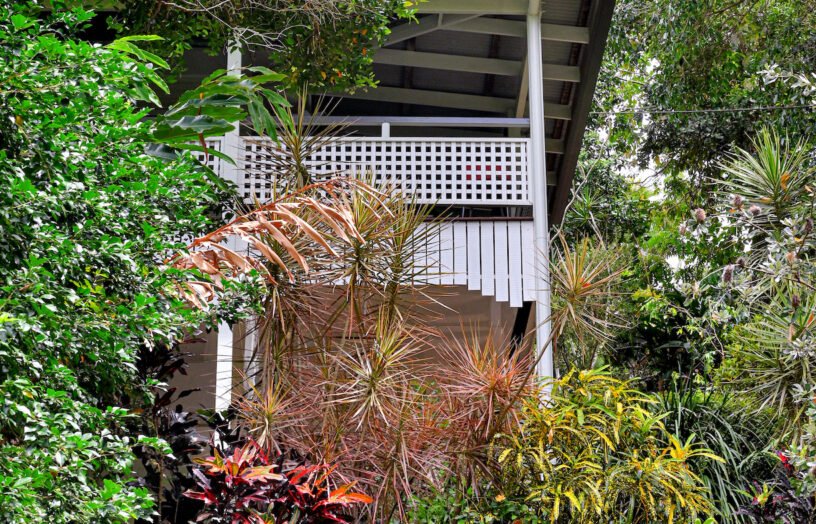 House profiles
House profiles
Airy flair
A minimalist renovation to their 1970s Queenslander unlocked natural ventilation, energy efficiency and more useable space for this Cairns family.
Read more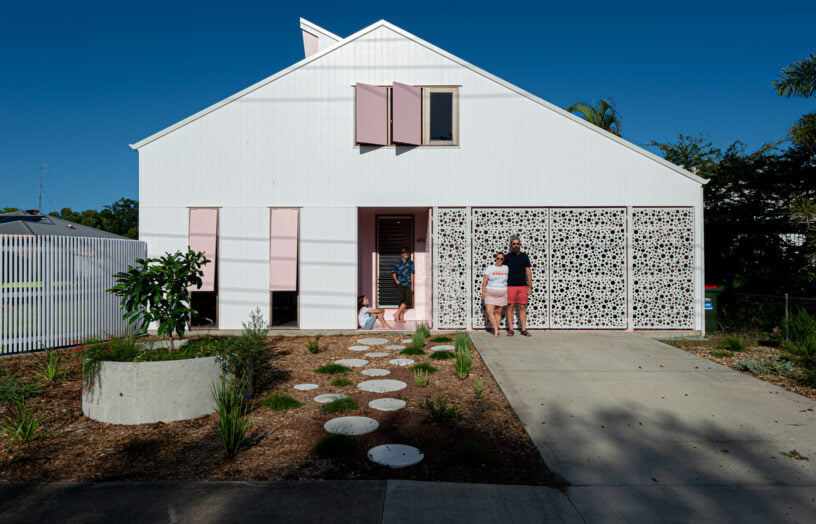 House profiles
House profiles
Pretty in pink
This subtropical home challenges the status quo – and not just with its colour scheme.
Read more

