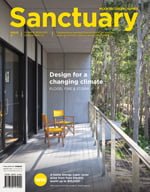Going above and beyond
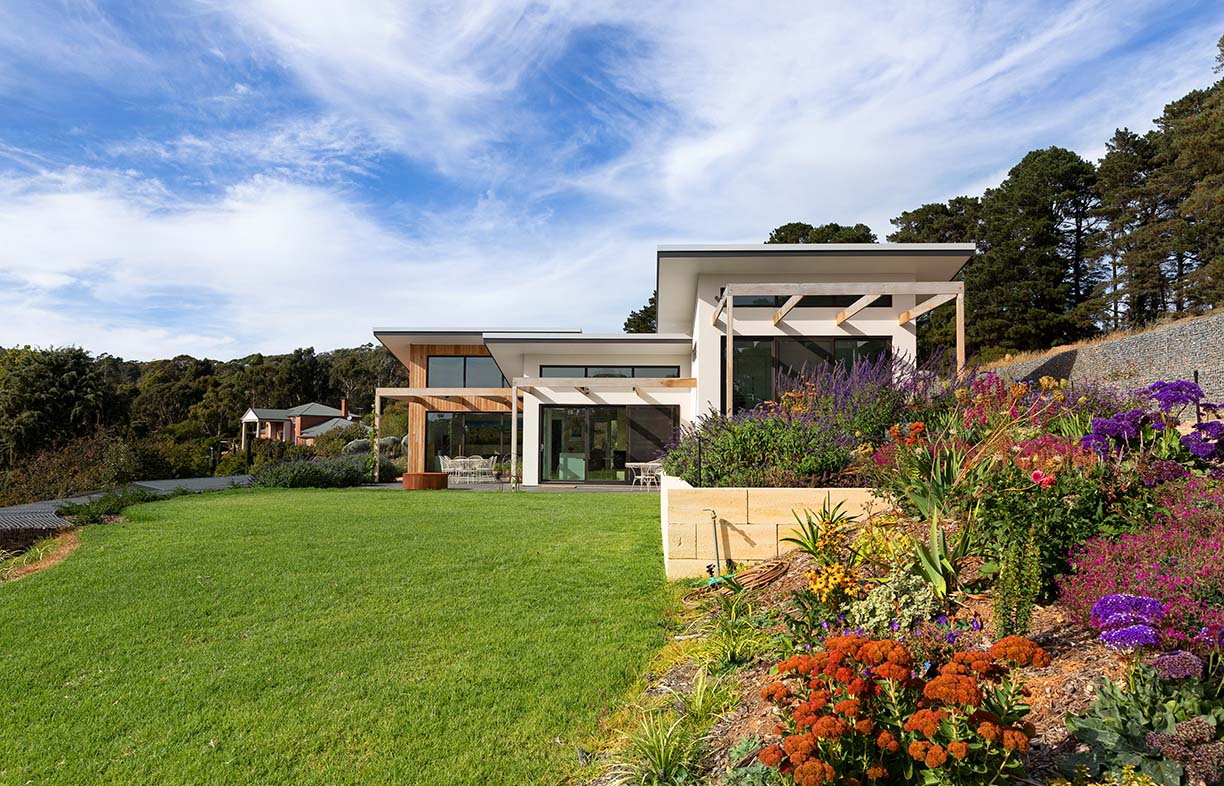
At a glance
- Designed for fire resilience and excellent thermal performance
- In-slab cooling for heatwaves
- All-electric house with 11.1kW solar PV system
- Rainwater harvesting, sprinkler system and stormwater management to support an extensive garden and for bushfire protection
A lifetime of gardening and a too-close-for-comfort experience of bushfire were key factors in the creation of this couple’s dream home in the Adelaide Hills.
Veterans of three previous builds, Tracey and Alex commenced this project with a set of clear objectives around sustainability, bushfire preparedness and the lifestyle they hoped to create.
“This is the fourth house we’ve built and we’ve learned lots of lessons along the way,” Tracey says. “We have a keen interest in energy efficiency and we wanted it to be as sustainable as possible.”
Their former home at Inglewood informed many of the choices they made here: it had south-facing living areas that were cold in winter, and importantly, it was threatened in the Sampson Flat bushfire of January 2015.
The couple’s 2.5-hectare block occupies an east-facing slope and boasted an 1880s corrugated iron shack, which Tracey describes as a “rat-infested, termite-ridden structure” that was beyond saving. The couple envisaged a modern, light-filled house higher up the slope that would be comfortable all year round, and easy to defend in the event of a bushfire.
As members of Renew and avid readers of Sanctuary, Tracey and Alex met with several local architects whose work they’d seen in the magazine before engaging John Maitland, founder of Energy Architecture (he sold the practice to new owners).
First, though, they consulted the local Country Fire Service to determine the best location for the house to minimise bushfire risk. “The CFS requirements were significant for us,” John says. “The spot is rated at a low Bushfire Attack Level of just BAL-12.5, which reflects the openness of the site, but we made certain decisions for bushfire and other reasons (such as the double-glazed windows for thermal performance) that mean the house achieved a higher rating of BAL-29.”
John responded to the bushfire and sustainability considerations by creating three joined pavilions – that he refers to as a “layered cake” – that step down the slope. These are capped by skillion roofs that open to the north, where there are outdoor terraces that are ideal for cool weather entertaining. A covered courtyard at the southern end provides a protected place for outdoor meals during warmer months.
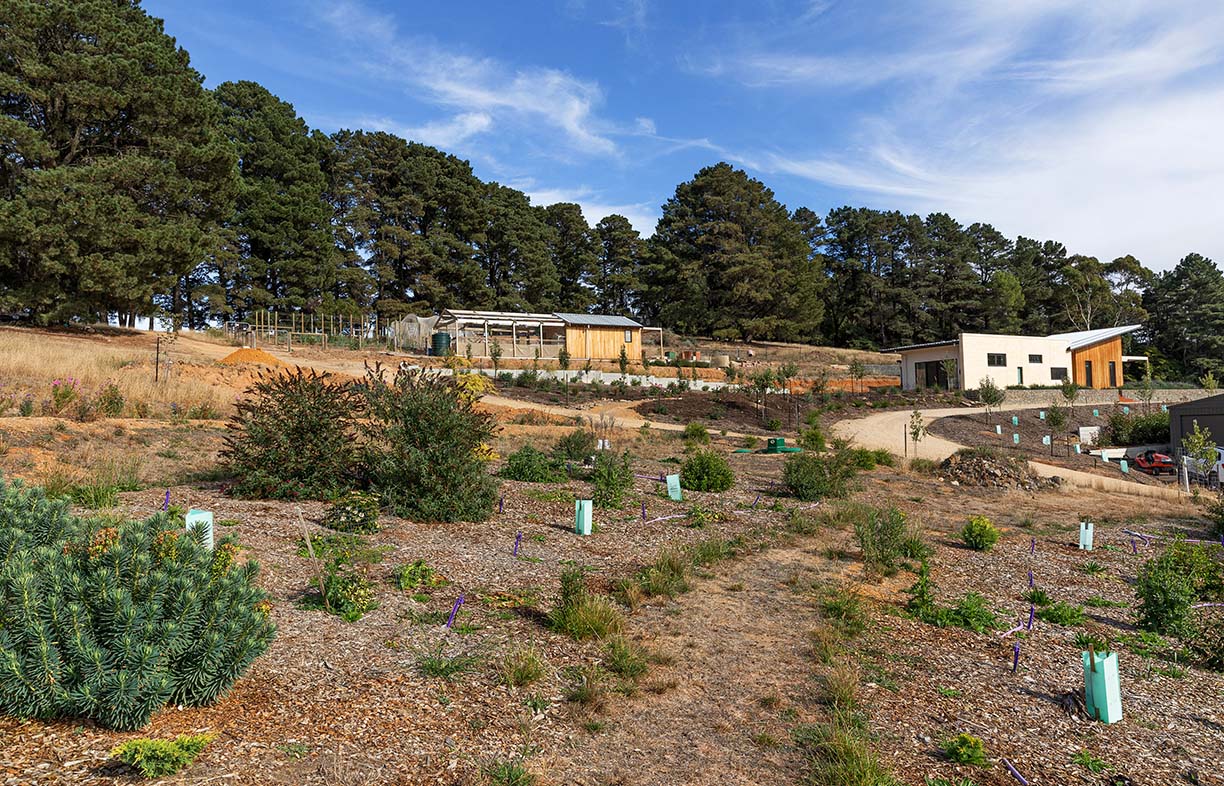
While the house has a calm atmosphere and is surrounded by abundant gardens, the design conceals layers of complexity, because John paid special attention to the building envelope and passive solar principles as well as bushfire considerations.
The concrete slab contains hydronic heating and cooling – cold water can be run through the pipes as well as the more standard hot water – to help maintain stable indoor temperatures throughout the year. It means there’s no need for air conditioning. “We used the in-slab cooling a handful of times over the past two summers, and that’s all we needed,” Tracey says. “The ceiling fans help, as does the climate in the hills. It cools down at night even in the height of summer, so we can open up the house to purge the heat.”
In winter, the internal limestone walls and concrete floors trap and retain warmth, while summer sun is deliberately excluded. “In the living room, the upper window is sufficiently covered by the projection of the eaves, and the pergola is there to carry the shading for the lower windows,” John explains. “It can be used to install block-out fabric blinds, to make those spaces habitable through the summer and during the months either side.”
The couple took John’s concept design and documentation to a project builder, although that created a few headaches during the construction phase. “In hindsight, it wasn’t the best strategy because regular project builders don’t get some of the energy efficiency technicalities,” Tracey says. “We were very mindful of thermal breaks because we wanted to avoid heat and cold transfer through the frame, and we wanted to inspect the insulation before the plasterboard was installed, because even small gaps can significantly undermine the thermal performance.”
They are extremely pleased with the final outcome, though, especially the double-glazed windows. These consist of PVC frames manufactured in Germany, that were assembled and glazed in Australia. Emblematic of the entire project, the selection of suitable windows required intense deliberation.
“We costed thermally-broken aluminium windows, but they were nearly double the price,” Tracey recalls. “We were initially sceptical about using PVC but you can get a lot of heat transfer through regular aluminium, and we didn’t want timber in a bushfire area. Also, PVC windows are used in a lot of European houses, and they work well here.”
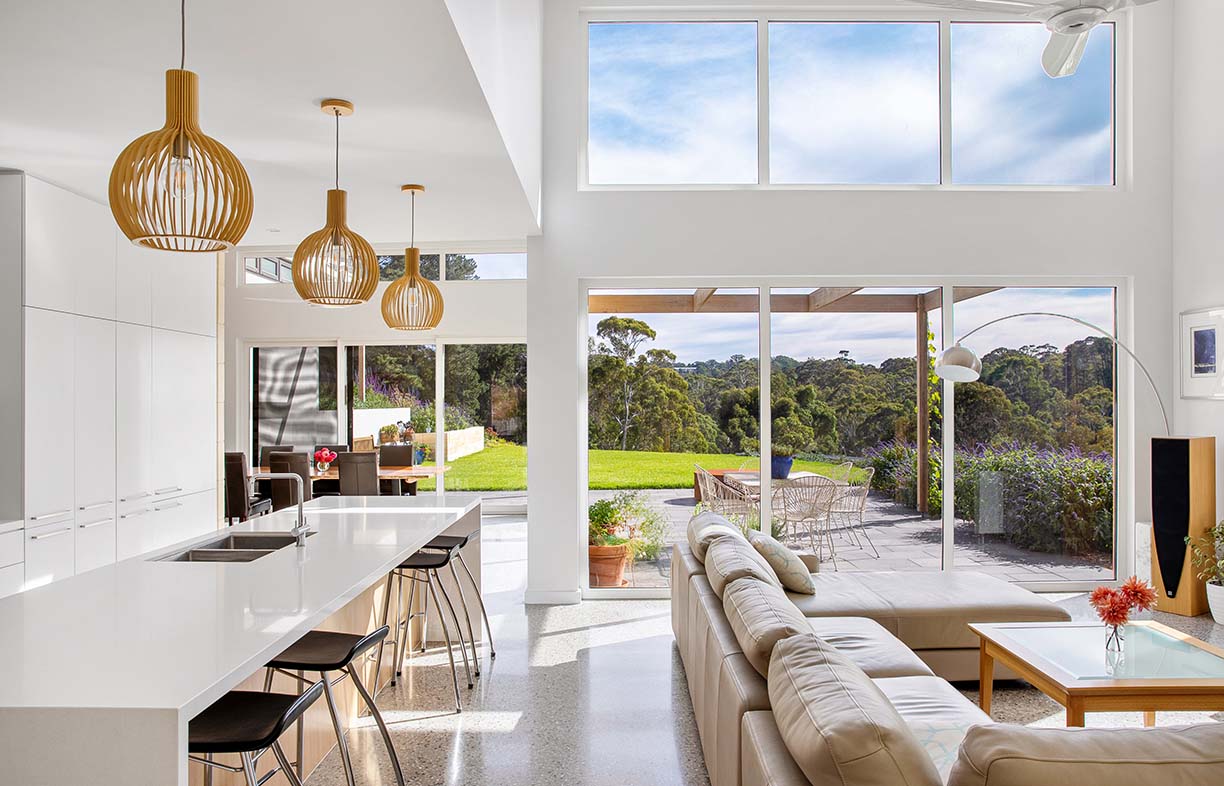
The couple are keenly aware of the threat of bushfire after experiencing the Sampson Flat fire, and because Alex is a volunteer firefighter with the CFS. “That fire was close enough to be scary, and we lost power for nearly a week,” Tracey says. “Most of our neighbours had evacuated, but we stayed to defend our home, and having lived through that experience you learn a few things.
“Our fire pump was 50 metres away from the house by the tank. I didn’t want to be running out to the pump with a fire bearing down, so this time the pump is located at the back door,” she goes on. “It’s also a key-start pump, and I am pretty rigorous about test-starting it on a regular basis to make sure it’s working, because I need to be able to do everything on my own if Alex isn’t here.”
Water is also an issue – they are not connected to mains water – so they have partitioned their storage across several tanks. That way, if a pipe bursts or a tap is left on accidentally, they don’t lose their entire supply. For firefighting reasons, a garden sprinkler system surrounds the house, which is mostly clear of vegetation and tall trees. Together, these measures should reduce the threat of ember attack in the event of a bushfire.
Since they moved in just over a year ago, Tracey and Alex have implemented stormwater management strategies too, such as building a winter creek bed with swales to collect and store rainfall and to reduce fast-flowing stormwater and erosion across the site.

Having carefully considered so many complex details on this project, Tracey is emphatic that this is their last build, and her investment in the garden is proof of their desire to stay put. The couple designed the garden themselves and bounced ideas around with Frank Ross from Mud Cake Consultancy. Frank provided key guidance on the design and position of the driveway, which provides clear and straightforward access for CFS trucks to approach close to the house.
The garden design was also influenced by the late Edna Walling, whose planting schemes combined native and introduced trees and shrubs. It includes a vegetable garden, ornamental garden and an enclosed chook yard with fruit trees and grape vines that are protected from birds.
“We eat a lot of our produce, particularly throughout the summer,” Tracey says. “And I’ve got my mum’s Fowlers Vacola preserving kit; I’ve done the tomatoes over the past few weeks. We don’t buy any tinned tomatoes or garlic, and we grow our own carrots, chilies and broccoli.”
Also a keen propagator, Tracey has planted more than one hundred trees and approximately 1,000 shrubs, which she grew from seed, propagated and grafted. Some of her efforts have also been enjoyed by local kangaroos: they have snapped the tops off trees that line both sides of the driveway. “They like ornamental pears, and they love apples, so I’ve had to put guards around the trees,” Tracey laughs.
With luck, kangaroos are the only uninvited visitors that Tracey and Alex will encounter at their new home, but if a bushfire should come visiting, they are well prepared to stay and defend if they need to.
Further reading
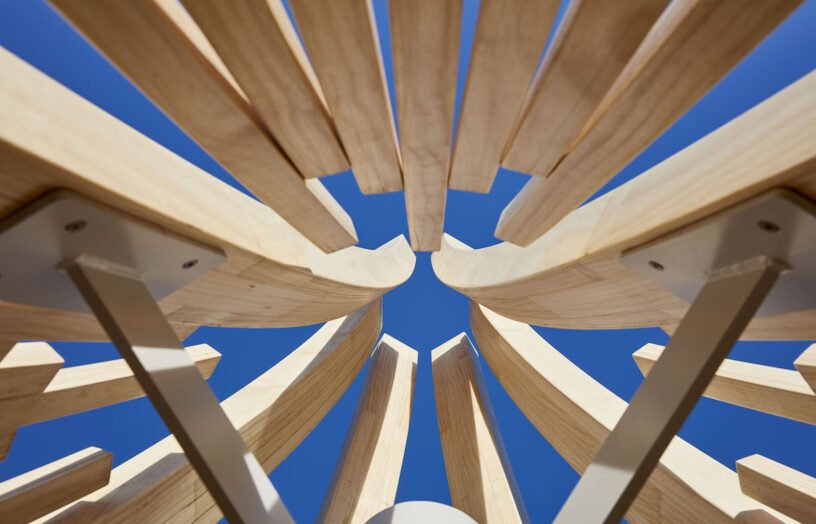 Ideas & Advice
Ideas & Advice
In praise of Accoya
Native hardwoods are beautiful, strong and durable, but we need to wean ourselves off destructive forestry practices. Building designer and recreational woodworker Dick Clarke takes one hardwood alternative for a test run.
Read more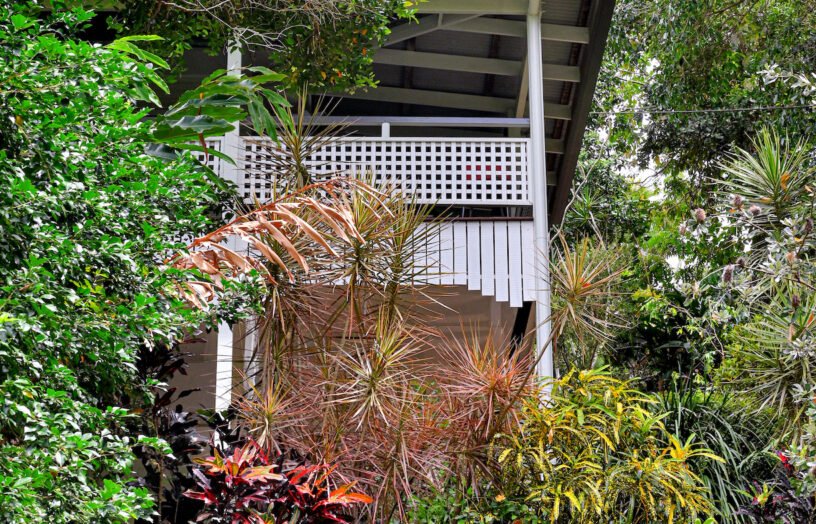 House profiles
House profiles
Airy flair
A minimalist renovation to their 1970s Queenslander unlocked natural ventilation, energy efficiency and more useable space for this Cairns family.
Read more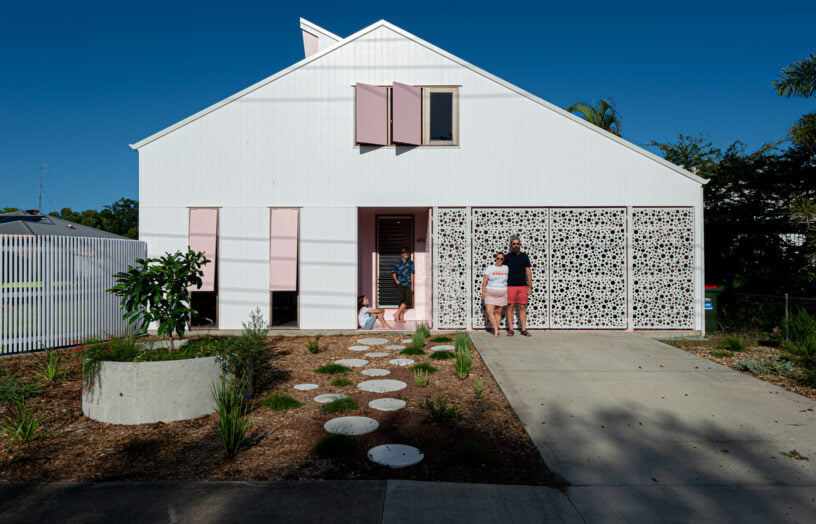 House profiles
House profiles
Pretty in pink
This subtropical home challenges the status quo – and not just with its colour scheme.
Read more

