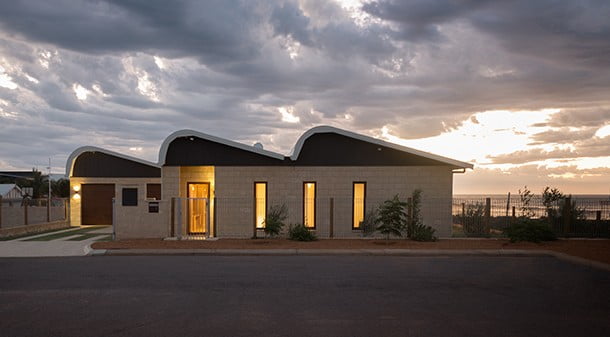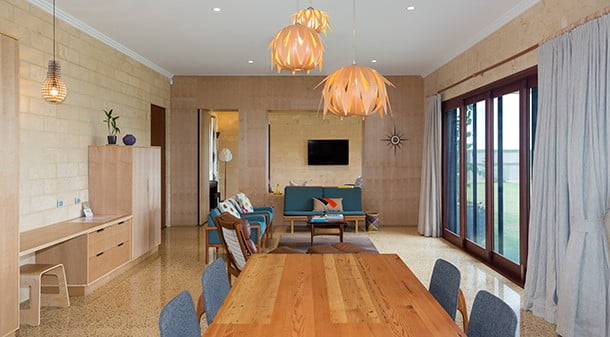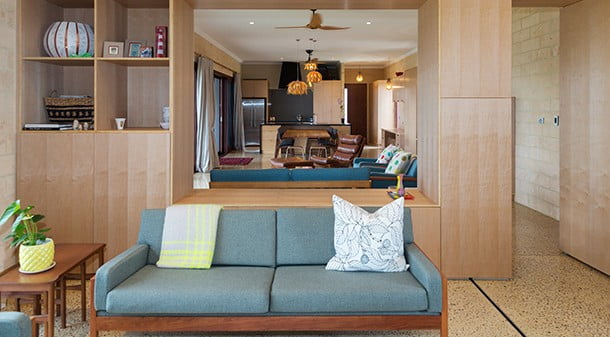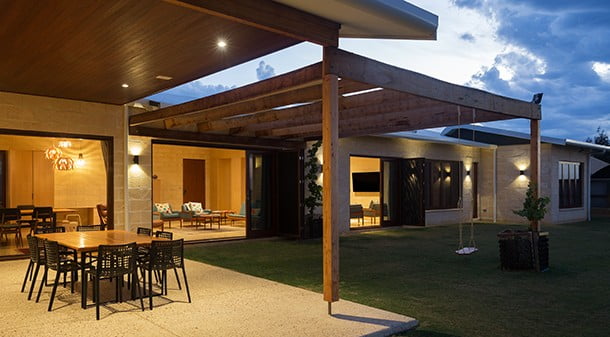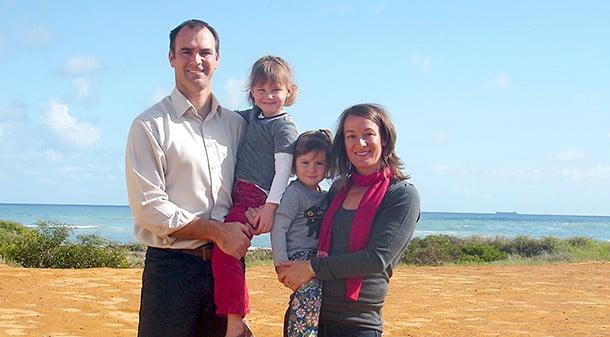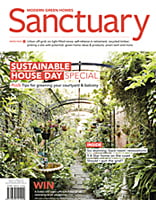Inspired by nature
This WA family set out to build the most sustainable, natural and comfortable home they could afford, and they left no stone unturned to achieve a comfortable 9.4 Star house.
Geraldton locals and long-time Sanctuary readers Wade and April Kalajzich wanted to create a joyful family home that responded well to their particular climate. The port city endures long, hot, dry summers, has low rainfall that occurs mainly in winter, and is subject to strong winds all year round.
In 2013, the couple had their initial house plans Design Workshopped by Sven Maxa of Maxa Design (see Sanctuary 16). After that review, when it became apparent that the build cost would exceed their budget, Wade and April asked Sven to help them formulate another scheme for a new site.
“The main difference between the old and new blocks was the size,” Wade Kalajzich says. “I had tried to buy this block at auction about 10 years ago and missed out, so when quotes to build our original brief came in above our budget, and this block became available again, buying this one allowed us to go back to a single-storey plan, which equates to a fairly significant cost saving in Geraldton.”
Using a combination of site dimensions, local maps, online ratings tools, aerial imagery and video of the surroundings provided by Wade, Sven created a multi-sensory representation of the site and its conditions. He used this overview to design a house that dealt with the main climatic challenges – temperatures peaking in the 40s during summer moderated by southerly sea breezes in the afternoon – while making the most of the outlook.
“Thermal modelling software like FirstRate5 is a great tool for climate response for designers,” Sven says. “And Wade and April were very well informed clients: they had done great research. All of the interior finishes were selected by them.”
Located one street back from the beach, the new site is adjacent to a public reserve that provides views along the curve of Sunset Beach. “I think this is the best view in Geraldton,” Wade says. “Everyone thinks western outlooks offer the only views, but this house frames the view very well.”
“This block was better from a passive solar design point of view, because it had a longer north facing boundary which allowed for the home to be stretched towards the sun, and there are no buildings on the northern side,” Sven says. “We didn’t have to stress about the location of the dwelling on this site – this block offered great flexibility – so we sited it towards the southern part, which meant there was plenty of room for an orchard, a garage, and good north-facing outdoor areas.”
Having arrived at a design solution, the hard work began in earnest with the build. Wade and April oversaw the job as owner-builders: April managed procurement and negotiated prices, and bought all of the furniture second-hand, while Wade carried out much of the labour.
“I basically ended up building the house myself,” he laughs. “I had studied engineering and commerce and I like making things. I certainly took on more work than I had planned.”
He started by compacting and laying out the site, before a local contractor laid the concrete slab, Wade then worked as the stonemason’s general hand for 12 weeks, erecting the cavity limestone walls. Limestone blocks were chosen for their low embodied energy (they are sourced from a quarry near Perth) and their ability to maintain stable indoor temperatures when combined with insulation.
Carpenters installed the prefabricated timber trusses for the roof, and roof contractors laid the corrugated steel cladding. “Steel roofs have lower thermal mass, and they transfer the heat more easily, allowing the ceiling spaces to adjust to outdoor temperatures faster,” Sven says. “They also seal tighter from an air-tight perspective, and are better for rainwater collection, which is a big issue in the West where rainwater is such a precious resource.”
Inside, Wade assembled the kitchen cabinets after the zero-VOC plywood was delivered to site in a six-tonne package without an installation guide: the supplier had gone broke. “It was like a giant Lego set without an instruction book, only harder,” he recalls. “When it arrived, I thought: ‘Where do I start?’ The kitchen took me another 10 weeks to put together.”
The striking black kitchen island and benchtops are Paperock, a sustainably produced composite material that combines recycled paper with resin. All of the timberwork throughout the house – the rock maple zero-VOC plywood cabinetry and joinery walls, and jarrah and FSC certified meranti window frames – is finished with Livos Ardvos Oil, a product derived from plants that is applied by hand using steel wool. Wade treated all of the timber himself, and made 36 security screens out of jarrah and stainless steel mesh as well.
“I worked seven days a week, for 12 hours a day,” Wade says. “I wasn’t at home enough to drive April mad, but I wouldn’t have been the best of company during that time. Looking back, I did too much: I shouldn’t have done as much as I did.
“We were very focussed on the budget; the timeline wasn’t such an issue to us,” he says. “I thought it would take about 12 months to complete, but it ended up being about 18 months: we couldn’t get the trades we needed at the right time. In hindsight, it would have been a smart move to have had a couple of general hands onsite for the build.”
Now complete, the house that takes its design cues from the natural world – the form was inspired by a limestone reef with waves crashing over it – provides a supremely comfortable environment for the family, Wade says.
“Even though we had the cabling installed in case we decide to install air conditioning in future, I don’t think we’ll need it,” he asserts. “Last summer was surprisingly good. Night-time temperatures in the house didn’t exceed about 26 degrees Celsius, so we all slept comfortably and didn’t wake once due to the warmth of rooms.
“During the day, compared to the outside temperature, the house was absolutely beautiful,” Wade continues. “It felt like it was air-conditioned throughout. We have the fans going all the time, and the house breathes a lot. I hadn’t thought about the doors, which we’ve had to clamp open: early on there were a lot of doors slamming shut in the breeze.”
In winter, the house is cosy and warm thanks to its passive solar orientation and significant thermal mass. “Sven originally suggested the limestone blocks, and I was worried they wouldn’t perform as well as reverse brick veneer, but they do,” Wade says. “We’ve never needed to put a jumper on at night, it’s like there’s a heater in the house, so it is performing very well in both seasons.”
So did the couple’s diligent research, meticulous planning and hard physical work pay off? “It was definitely all worth it,” Wade says. “You can save time and money by managing the procurement and the contracts, although I have no desire to go anywhere near a building site again!
“We wanted to use no VOCs and to build a low-impact house, so we are pretty happy with the result we’ve achieved.”
Recommended for you
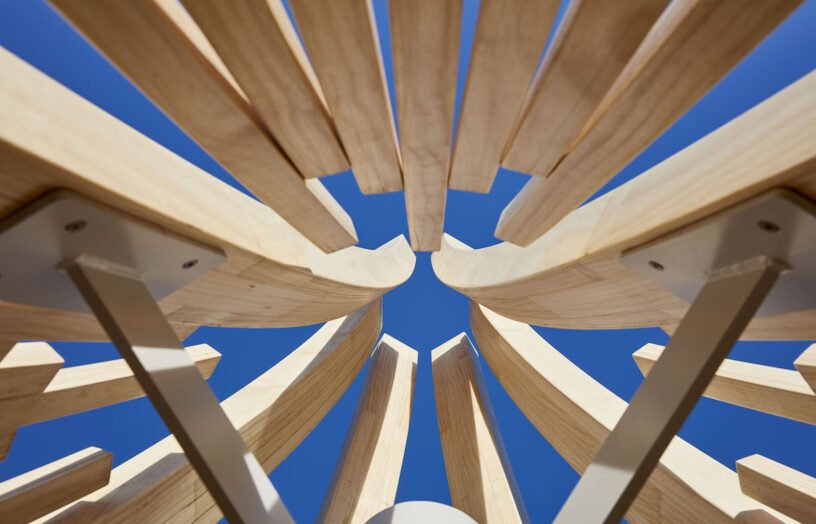 Ideas & Advice
Ideas & Advice
In praise of Accoya
Native hardwoods are beautiful, strong and durable, but we need to wean ourselves off destructive forestry practices. Building designer and recreational woodworker Dick Clarke takes one hardwood alternative for a test run.
Read more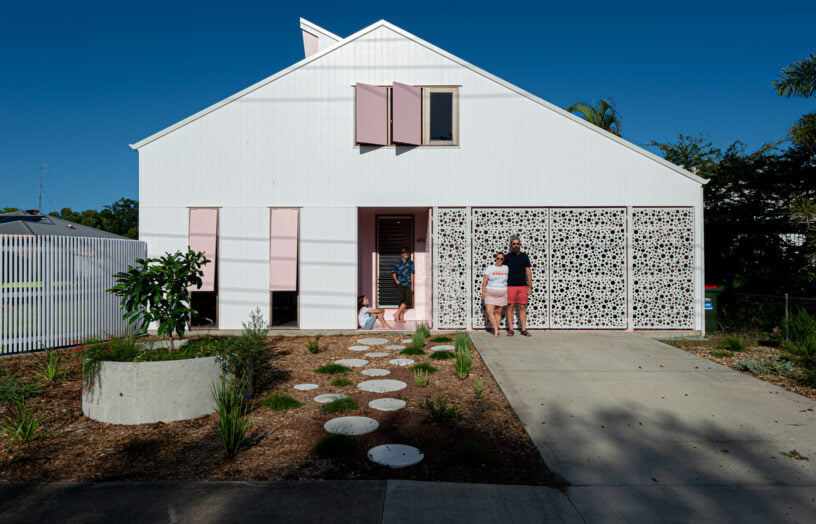 House profiles
House profiles
Pretty in pink
This subtropical home challenges the status quo – and not just with its colour scheme.
Read more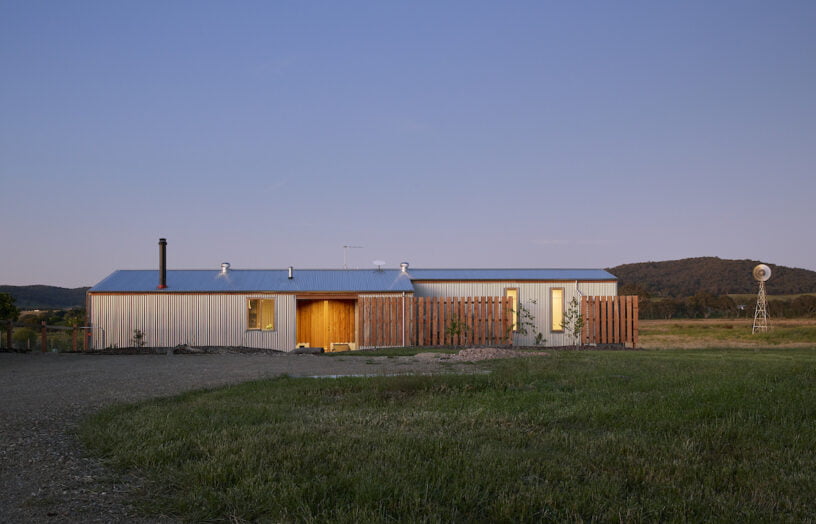 House profiles
House profiles
Mini homestead
A small off-grid home in rural Victoria, built to a simple floor plan.
Read more

