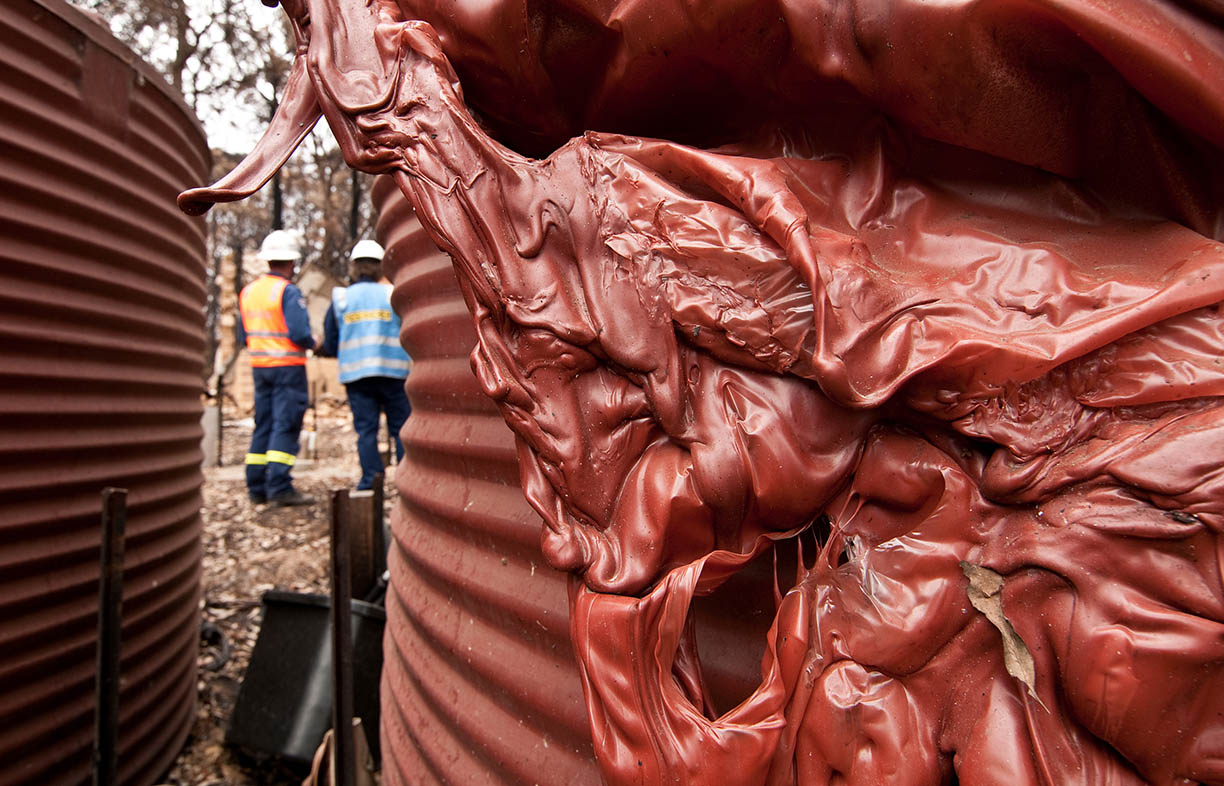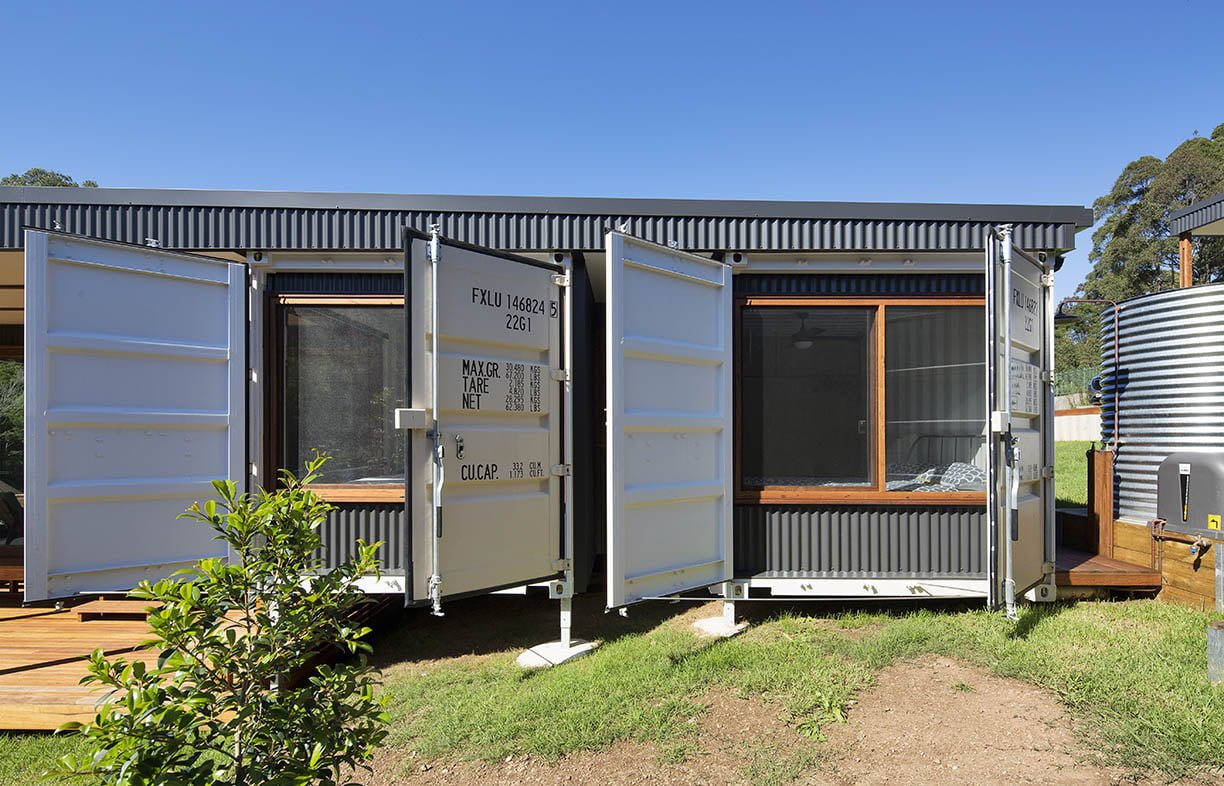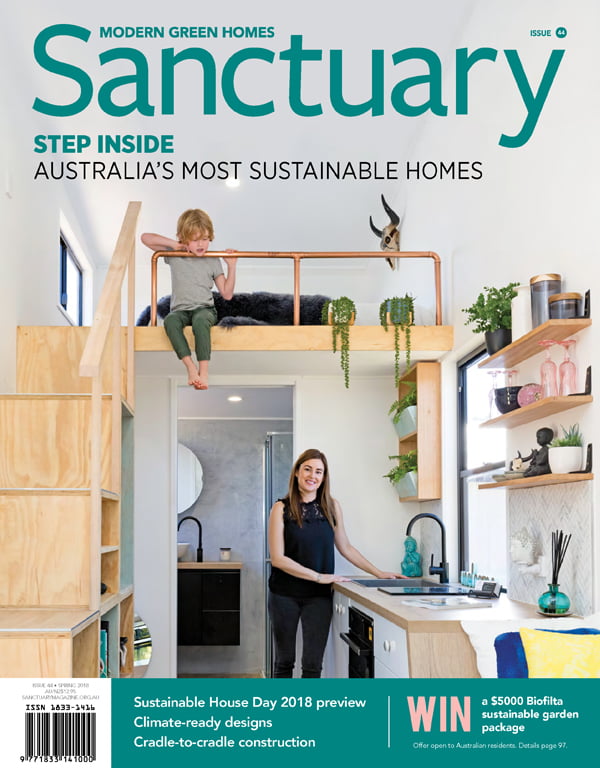Window of opportunity: Costing the benefits of bushfire design
Almost a decade since Black Saturday and the subsequent introduction of Bushfire Attack Level (BAL) ratings, many people are still grappling with this aspect of the building regulations. Building designer Dick Clarke unpacks his experiences with the standard, and suggests ways to improve its workability.
Australia has a long relationship with fire. Much of the country’s most iconic flora can survive fire and many species use it to assist in reproduction and germination. Aboriginal people have used fire for at least 60,000 years as a land management and farming tool, in the same way as European-style farming uses fences and ploughs. (1)
Evidence shows that pre-1788, regular cool burns were used to produce a variety of responses from the pastures and forests, allowing grain harvests and more effective selective hunting. This approach ensured any wildfires had a short run of uncontrolled fuel and were thus easily managed. Colonisation disrupted this system. Without expert management, bushland soon grew dense and wild and when fires occurred in this new landscape they had open slather on vast swathes of country and could quickly become mega-fires. Mega-fire events are usually labelled a ‘black’ day, and records of these events can be traced back to the early 20th century, but not earlier. And unfortunately, with the effects of climate change, the trend globally is towards greater fire risk and more extreme fire events into the future. (2)
The Black Saturday fires in Victoria were especially deadly and stopped the nation in its tracks: 173 people lost their lives and over 2100 homes were destroyed. The political and community response to the horror of Black Saturday sparked a Royal Commission – and with thousands of people directly and indirectly affected, it also focused public attention on the standards required for construction in bushfire-prone areas.
Introduction of the Bushfire Attack Level
At the time of Black Saturday in February 2009 a necessary review of the relevant Australian Standard 3959-1999 was underway. The previous standard had well-documented problems, and a wholly new regime based on a Bushfire Attack Level, or BAL rating, was already percolating through the bureaucracy.
The BAL approach represented a complete overhaul of the existing framework for building in fire-risk regions, which had been based on CSIRO research. To establish a site’s BAL rating, land was surveyed by the various state authorities and classified as ‘bushfire prone’ or not, with the exception of most farmland. The ratings range from BAL-Low, where the risk is considered nominal, up through various radiant heat loadings BAL-12.5, 19, 29 and 40, to the highest hazard being FZ, flame zone. The radiant heat number is estimated in kilowatts per square metre (kW/m2), at various prescribed separation distances, with flame zone assuming that exposure is above 40kW/m2.
The assessment is mostly required to be done by a consultant accredited with the Bushfire Planning and Design (BPAD) Accreditation Scheme, administered by Fire Protection Association Australia. Some local governments allow self-assessment, but they will check the assessment with a (hopefully) qualified officer. The methodology is outlined quite rigidly in AS3959-2009, with little scope for interpretation.
BAL impact on building design
The experience on the ground is that the impact of the standard has been huge – especially if we consider ‘design’ in a holistic sense, including budget, landscape and building systems. However, it possibly has not had such an obvious effect on the form and aesthetics of bushfire-prone buildings, when it probably should have – such as a stronger emphasis on earth-covered homes, which nearly always survive bushfires due to the lack of conventional roof structures.
Glazing
It’s all about the glazing! Well, almost all. Because glass is at greatest risk of breakage in extreme heat, windows and external doors are where most effort is applied – just as it is with thermal performance. When glass is heated quickly, it undergoes internal stresses that can cause fracture. Equally risky is flying debris in the gale-force winds that accompany a fire front. The BAL ratings treat glazing with increasing stringency, such that BAL-FZ requires that the whole unit (frame and glass and all the bits in between) have a fire resistance level equivalent to 30 minutes of exposure to fire (notated as -/30/-). Or, unrated windows can be protected by fire-rated shutters.
This ruling recently changed in NSW, where until mid-2017, BAL-FZ ratings could be met by using BAL-40 windows behind a ‘non-combustible’ shutter that met certain other criteria for keeping embers out. The NSW Rural Fire Service (RFS) dispensed with that on the grounds it was not consistent with the rulings in other states, such as the recommendation from the 2009 Victorian Bushfire Royal Commission to remove deemed-to-satisfy provisions for the construction of buildings in BAL-FZ. While literally true, it fails to take into account the subtly better hazard-reduction options in Victoria which means BAL-FZ occurs less frequently than in NSW where these areas have become common.
Incorporating shutters into a building design is not for the faint-hearted. They cannot be just ‘added on’ at the end of a design process but should be part of the conceptual design from the earliest point. This means that an initial BAL risk assessment is required before there is a design for the consultant to speak to. Sometimes shutters can be used to provide extra controllable shading, but they are heavy, so the control system also needs to be robust and user-friendly.
A practical issue with FZ-rated windows is that there are just two companies (at time of writing) with commercially available products that meet the required standard and are suitable for residential use, and these are prohibitively expensive for most. One modest house in the Blue Mountains near Sydney faced a cost for windows and doors that increased from about $60,000 for BAL-40 windows to nearly $300,000 for BAL-FZ. Needless to say, the young couple’s dreams were shattered and they sold the land. It can be argued that it’s better to shatter their dreams now than for them to be casualties of the next fire, but until more testing is undertaken on permissible glazing, we don’t yet have certainty that the $300,000 spend would achieve the intended level of safety anyway. Which takes us to choice and the urgent need for a greater number of permissible window options available through the standard.
Why BAL-FZ glazing can be a showstopper
In practice, the low BAL ratings, from BAL-Low through 12.5, 19 and 29, cause little grief to design or budget. They are mostly about keeping embers out of the building and its cavities, and some constraints on flammable materials. This is common sense, as ember showers can extend many kilometres beyond the fire front. This was the cause of so many losses in the suburban streets of Canberra in 2003 where it was embers that caused most houses to burn, not direct flame contact.
A BAL-40 rating is a bit harder to achieve, with controls around rubber glazing seals and other materials potentially susceptible to failure in the extreme heat. Again, the application of the standard is sensible and the cost to comply with the requirements has not proven to be an issue for many.
However, BAL-FZ (flame zone) is another matter altogether. The equivalent of a 30-minute fire rating where flame is applied directly to the building material or element, and whatever other damage that element may suffer, it must not ignite or pass sufficient heat through to any other connected element or the interior that would allow ignition to occur. This is not so bad for solid elements like floors, walls and roofs. But it is a big ask for glazed elements – windows and doors.
The bushfire construction standard nominates the fire test (AS1530.8) as the performance requirement for a shutter or window or glazed door. It requires either an FZ-rated shutter over un-rated (standard) glazing, or FZ-rated glazing and frame (together, along with all hardware and seals), plus they need to withstand extreme winds that come with fire weather.
Although we’ve found the restrictions on skylights are easily worked around with virtual photovoltaic-powered LED skylights such as those made by RediLite, other strategies like reducing the expanses of glazing to save on cost can only be taken so far without severely restricting solar gain (for passive heating) and natural daylighting. And frustratingly, a 50 per cent reduction in glazing area does not result in a commensurate cost reduction.
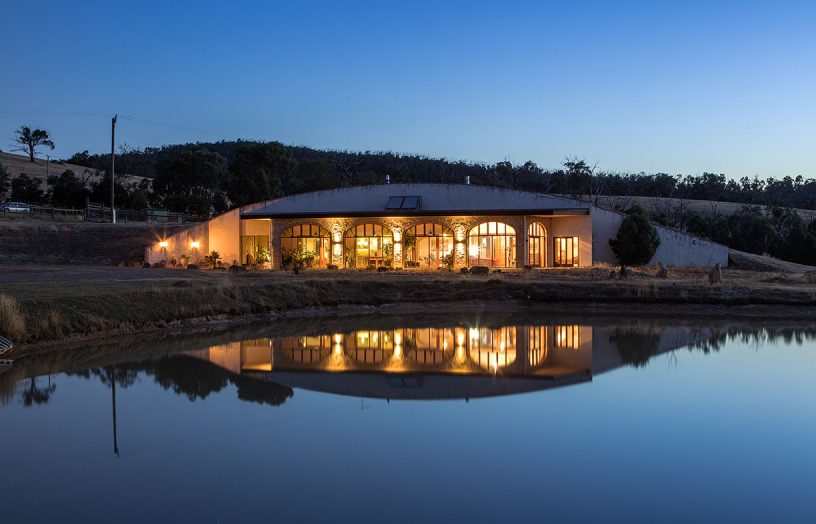
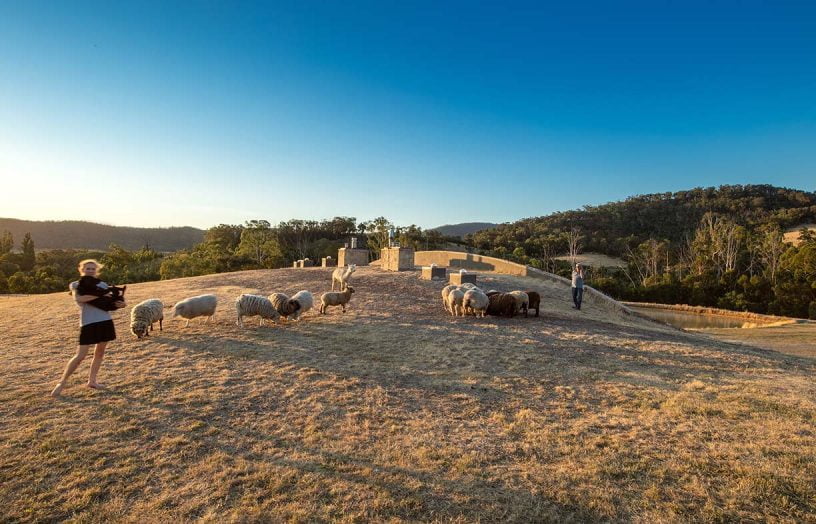
Site planning
In our experience, fire authorities are reluctant to approve a building’s location in BAL-FZ if there is an alternative location that lowers the risk. For this reason, and for the sake of good design and common sense, it is advisable to obtain a preliminary BAL assessment before starting your design process. A good site analysis (best done on site, based on actual survey and BAL data) will pick this up, and steer the design toward the best house location.
The creation of Asset Protection Zones (APZs) and the siting of buildings needs to be considered carefully at concept stage. APZs are made up of two components: Inner Protection Area (IPA) and Outer Protection Area (OPA). Typically the IPA needs to be cleared of all but a few isolated trees, with ground covers or grass and no mid-storey vegetation. The OPA may be more moderately vegetated, but it still needs to have a discontinuous tree canopy and very limited mid-storey planting. This is because a canopy fire is the most damaging, yet cannot be sustained without ‘refuelling’ from the following ground fire, and the mid-storey vegetation is the ladder to the treetops.
The widths of each of the IPA and OPA are variously prescribed in the standard, as a direct function of the BAL rating. This is derived from a combination of slope, vegetation type and density. Aspect is strangely missing from the methodology for the simple reason that in extreme fires it can become irrelevant: fire will generate its own local wind, which may be in the opposite direction to the prevailing wind (usually northerly and/or westerly). The standard has been criticised for this omission, as local fire history experience can show that some aspects have no actual risk. In the past, local fire captains were tasked with judging these assessments, and used their knowledge of fire history to great advantage. The current standard disallows valuable local knowledge, which may appropriately increase or decrease a BAL rating based on immediate topographic features not recognised in the methodology, or a known historical fire behaviour pattern.
Form, detail and materials
For people seeking to build, especially in the higher BAL zones, before selecting compliant materials it’s important to first consider building form. Simple shapes are best as they allow the smoothest flow of wind – and the embers born on it – over and around the house. This minimises the build-up of embers in corners where they are at greater risk of causing ignition. Roofs that have no valley gutters are a much better idea than complex roof shapes; box gutters should also be avoided.
Smooth materials and simple detailing are also advisable. The worst material you could possibly clad a house in would be rough-sawn western red cedar weatherboards. However, rough-sawn timber composites like Weathertex can be sometimes used, because there are no furry bits, and the hardwood is so dense it has a very high ignition temperature.
BAL-29 and lower allow certain hardwood species and wood composites to be used. Each timber species or timber-derived product will have its own specific BAL rating limits. BAL-FZ always is a timber-free zone, as the -/30/- fire rating makes it almost (but not quite) impossible.
Eaves may be required to be enclosed with a metal or hardwood fascia (depending upon the BAL rating) and a non-combustible or fire-rated soffit lining. Exposed eaves with ember nesting places on top of timber rafters and battens are not a good idea. Exposed steel structure, however, is compliant and perfectly sensible if the detailing around cladding is tight, with any gaps less than 3mm.
It should be noted that many materials with an FZ rating will require complete replacement following direct flame attack. So, it is always best to keep that fire at bay.
Landscape
This is the biggest opportunity to get control of bushfire risk, yet on this point AS3959-2009 is almost totally silent. NSW has an excellent guiding policy called Planning for Bushfire Protection, as do the various state bushfire agencies. In short, the take home message is to surround the house with things that either don’t burn or burn slow and low.
Overhanging trees are a problem, lovely as that image is. They are a pathway for fire into the roof structure. Likewise, shrubs up against a wall or window, that are highly flammable and/or have a path of flame approach from the bush, should be placed further away. It is even better in the higher BAL ratings to have a path or band of gravel around the whole house.
Native species that are reliant on fire for seed germination do not make happy companions close to houses. I am reluctant to promote the use of exotic plants, especially rogues that love to escape and pollute the bush, such as agapanthus. It may be necessary to consult your local bush regeneration people, or council biodiversity officer, for guidance on sourcing a wider variety of locally endemic natives. There are commercial nurseries propagating them, in every part of Australia. There’s also a growing body of research on more resilient landscaping leading to new knowledge on non-invasive plants which can help protect against ember attack.
Plan for how the garden will mature in years to come. Don’t plant the trees too close together, even if it looks a bit sparse for the first few years. Allow room for canopies to develop without being squashed up against one another, and this will also save you thousands of dollars in tree-lopping costs down the track.
Systems
Fire-fighting or suppression systems can be incorporated into the building design, and some credit will be given in the approvals process to these. Indeed, it is often a requirement that an engine-driven (that is, not mains electricity) pump and reserved water tank capacity is provided. A house with solar power and a battery may be able to use a more reliable electric pump.
Drenching systems can be built into the structure, so they are unobtrusive, and are more effective than sprays in high winds. These need a pump and reserved water tank capacity, which should be sized to allow the system to run for at least an hour: long enough to meet an ember shower descending ahead of the approaching fire front, for the five or 10 minutes the front takes to pass, and then for another thirty minutes to extinguish any residual embers. Note that drenching systems need metal piping and valves; pumps need protection from radiant heat.
Preparedness and management
Physical and emotional preparedness are key. Fires are very scary things, and it is to no one’s shame to leave, but leave early. If you stay, wear protective clothing, have a plan and stick to it, prepare, shelter and keep checking after – these are the keys to saving your house, and possibly your life.
Most houses burn down in the hour following the passing of the fire-front, through small stray embers going undetected in roof cavity openings and the like. Vigilance is the key: check everywhere again and again in the hours after the fire has passed. AS3959 is no substitute for these simple things – a standard on its own will not save the day.
Have the systems in place, and well maintained, ready to go at the end of winter – fire seasons are starting earlier every year as climate change bites. Once again, detailed advice on pumps, soaker hoses and likely risk points on your house can be obtained during a visit from the skilled and experienced people at your local fire station.
Reality check: is AS3959-2009 as effective as it could be?
This leads to questions that still remain eight years since the new regime was introduced. Are the current stringency standards on bushfire design achieving their intended goal? Does AS3959-2009 provide any statistically significant protection for either buildings or people? And why is the standard so difficult to interpret to the satisfaction of the various authorities? Experienced consultants with no axe to grind are often overruled by central authorities – so why employ a consultant, we ask?
Fire agencies collect data after a fire event, and it’s important that this information is shared and statistically normalised to give us more certainty over the cost-benefits, and to address any flaws in the interpretation or implementation of bushfire regulations. An approach like this was taken following the 2015 Great Ocean Road fire that destroyed 100 homes in the holiday hamlet of Wye River, including many built to bushfire standards such as AS3959-2009. The findings of a Country Fire Authority-commissioned study of that fire showed factors beyond the scope of building design and construction were significant contributors to the losses in that event, such as house-to-house ignition, which led to new local neighbourhood guidelines to address unique vulnerabilities of steep coastal towns. (3)
The standard is under review again, and the preliminary impact analysis indicates it may address outstanding issues from previous editions and reflect outcomes of the Victorian Royal Commission and new knowledge on the performance of buildings and materials.4 We hope any update will lead to greater clarity to help us interpret the standard, more affordable glazing choices for consumers and the potential to reinstate local expert advice into site assessments. And, especially for BAL-40 and FZ areas where compliance costs are highest, we need a fully updated Regulatory Impact Statement to assess cost-benefit.
We may find that the standard works, and that the current regulations are exactly what we need. Or we may find something quite different. At present we just don’t know for sure – and some households are walking away from their properties or paying through the nose in money and materials for that blissful uncertainty.
1 Aboriginal fire management and farming practice is well documented by Bill Gammage in The Biggest Estate on Earth (2011) and by Bruce Pascoe in Dark Emu (2014).
2 www.bnhcrc.com.au
3 blogs.csiro.au/ecos/wye-river-bushfires
4 www.standards.org.au/StandardAU/Media/SA-Archive/OurOrganisation/News/Documents/Seeking-comments-on-early-stage-analysis-of-the-impacts-associated-with-draft-changes-to-AS-3959.pdf
Related articles
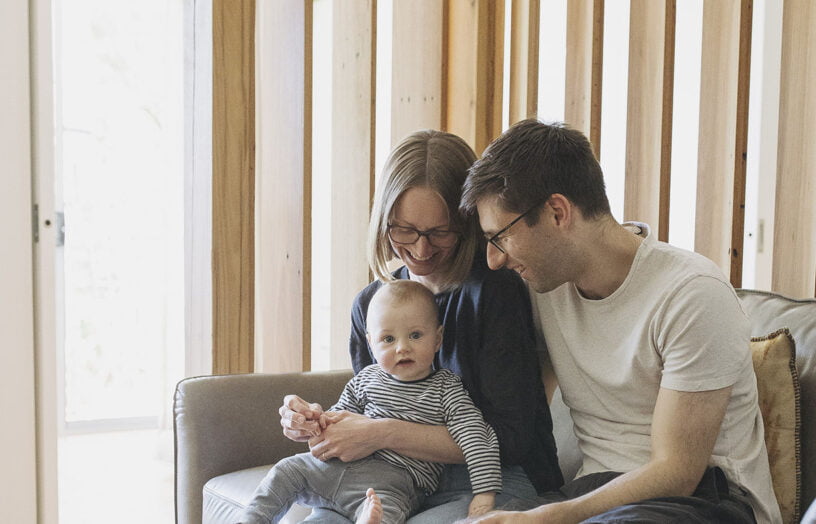 Design workshop
Design workshop
Design workshop revisited: Small space success
With some small but important changes to the internal layout based on our expert’s advice, this expanding young Canberra family is getting more out of their diminutive apartment.
Read more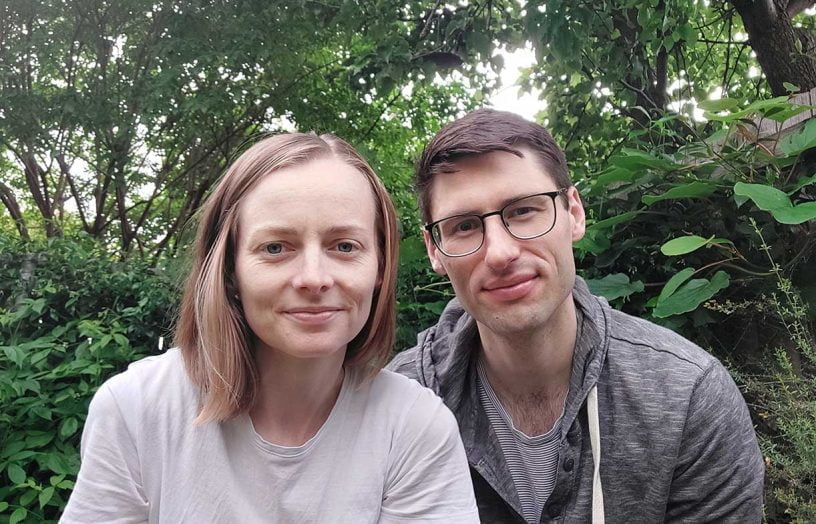 Design workshop
Design workshop
Design workshop: Making a small space work harder
Young professional couple Jess and David love their diminutive Canberra apartment and the productive courtyard garden they have established, and would like to make changes to maximise natural light, make the most of the available space, and accommodate a future family. Small space expert Kate Shepherd of Rob Henry Architects is on hand to help.
Read more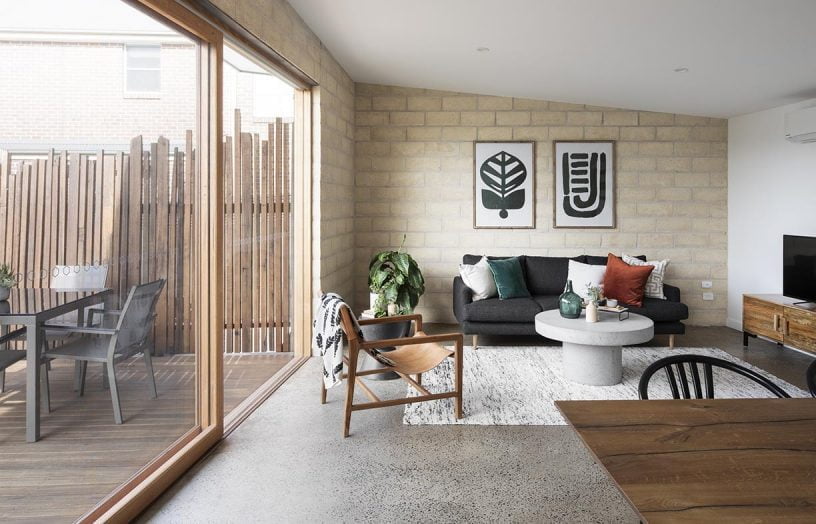 Ideas & Advice
Ideas & Advice
Eco-concrete case studies
Adored for its thermal mass benefits and durability, concrete remains one of the most popular building materials in the world, but its shockingly high embodied carbon footprint cannot be ignored. Luckily, there are now a number of greener alternatives available. Jacinta Cleary examines how they have performed in three different homes.
Read more



