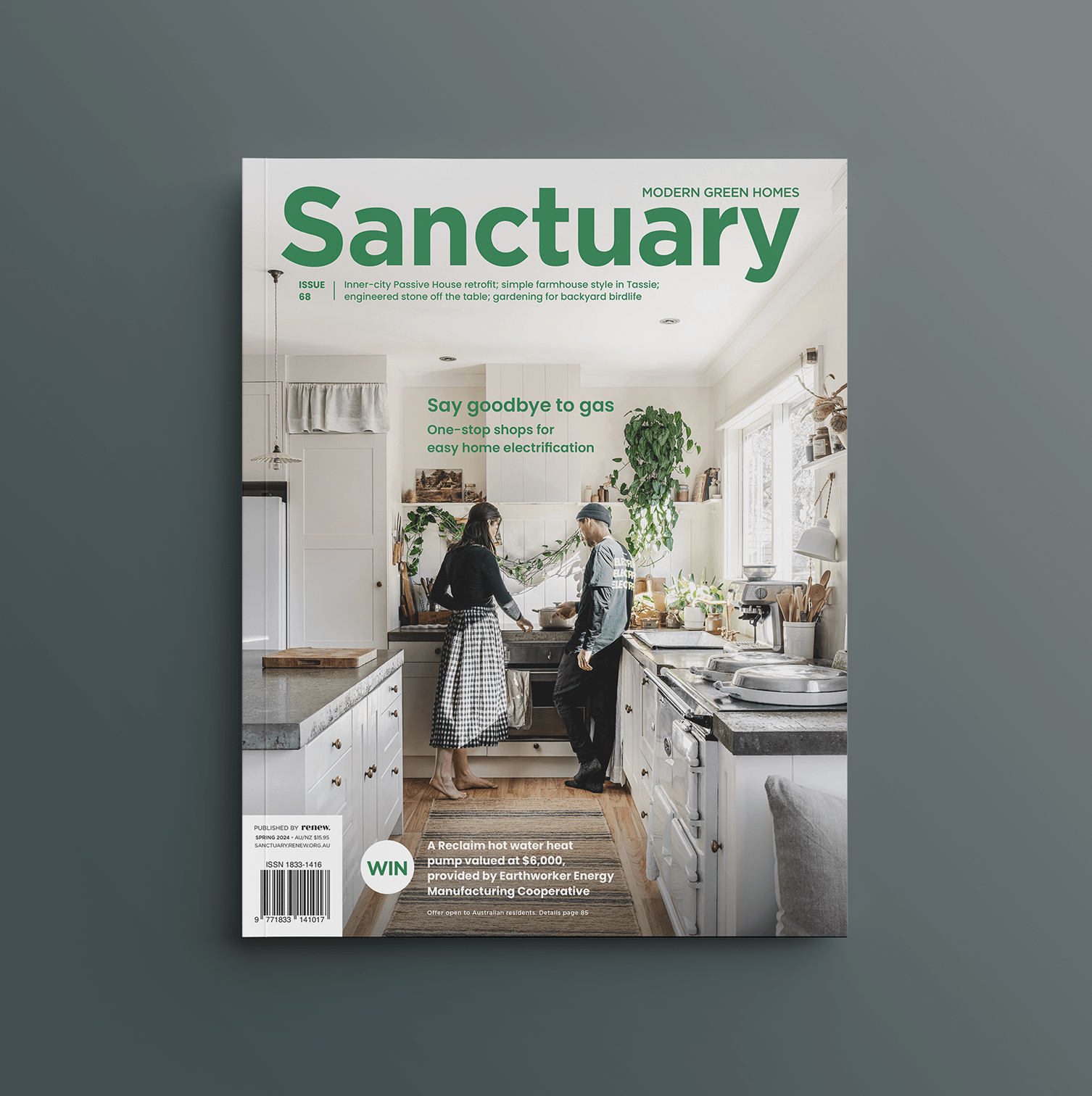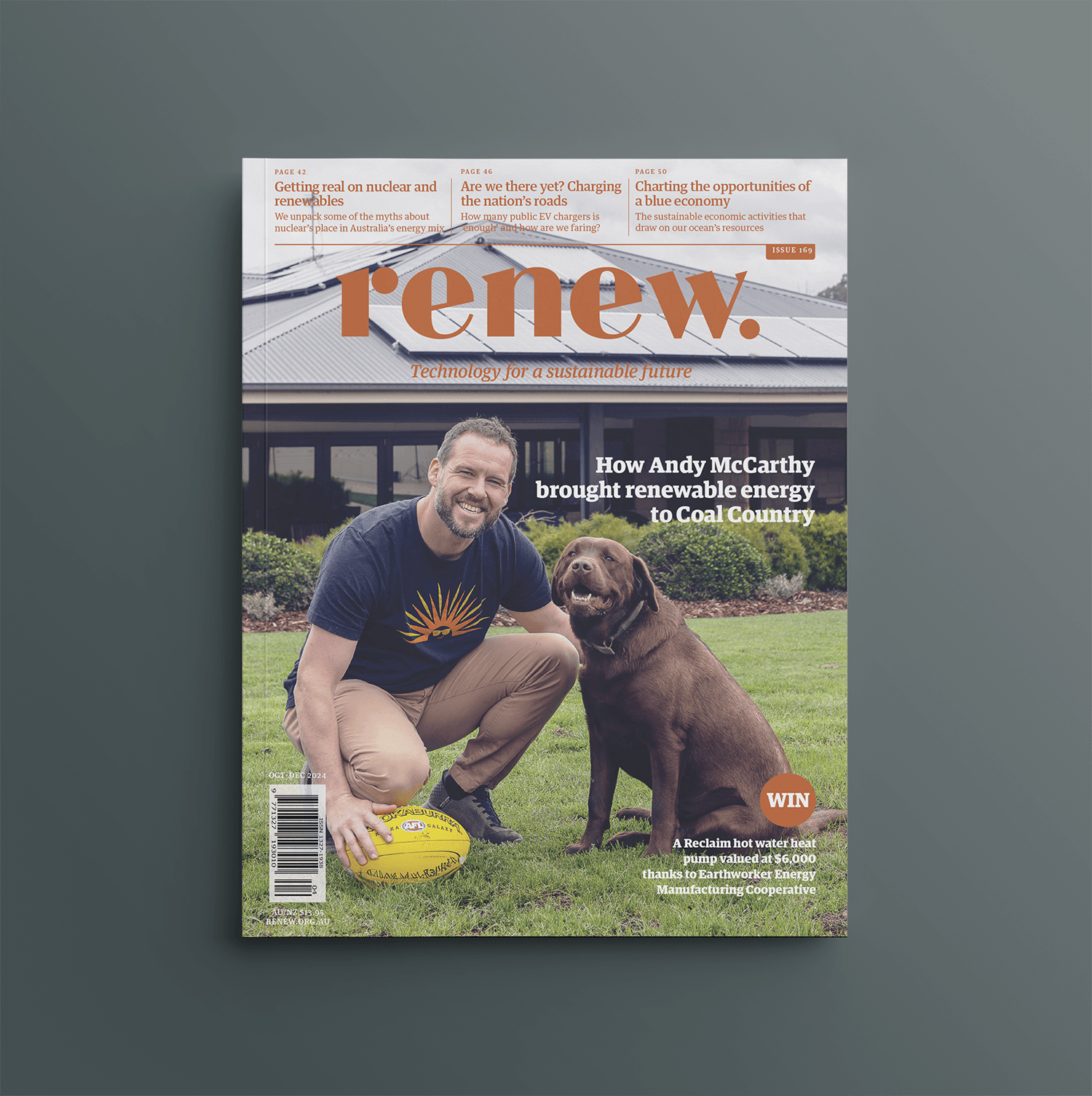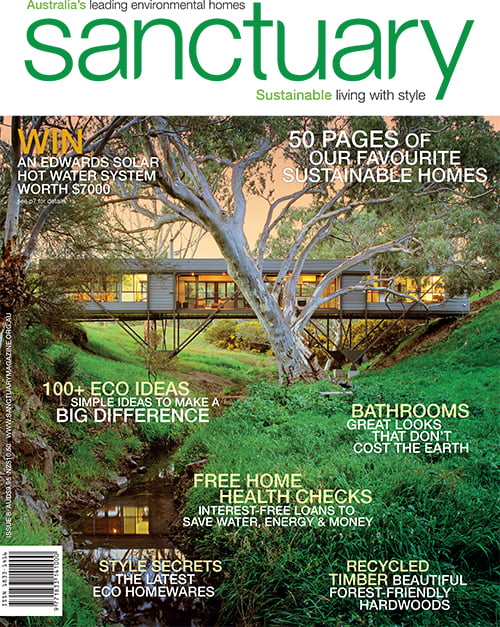Treetop vantage
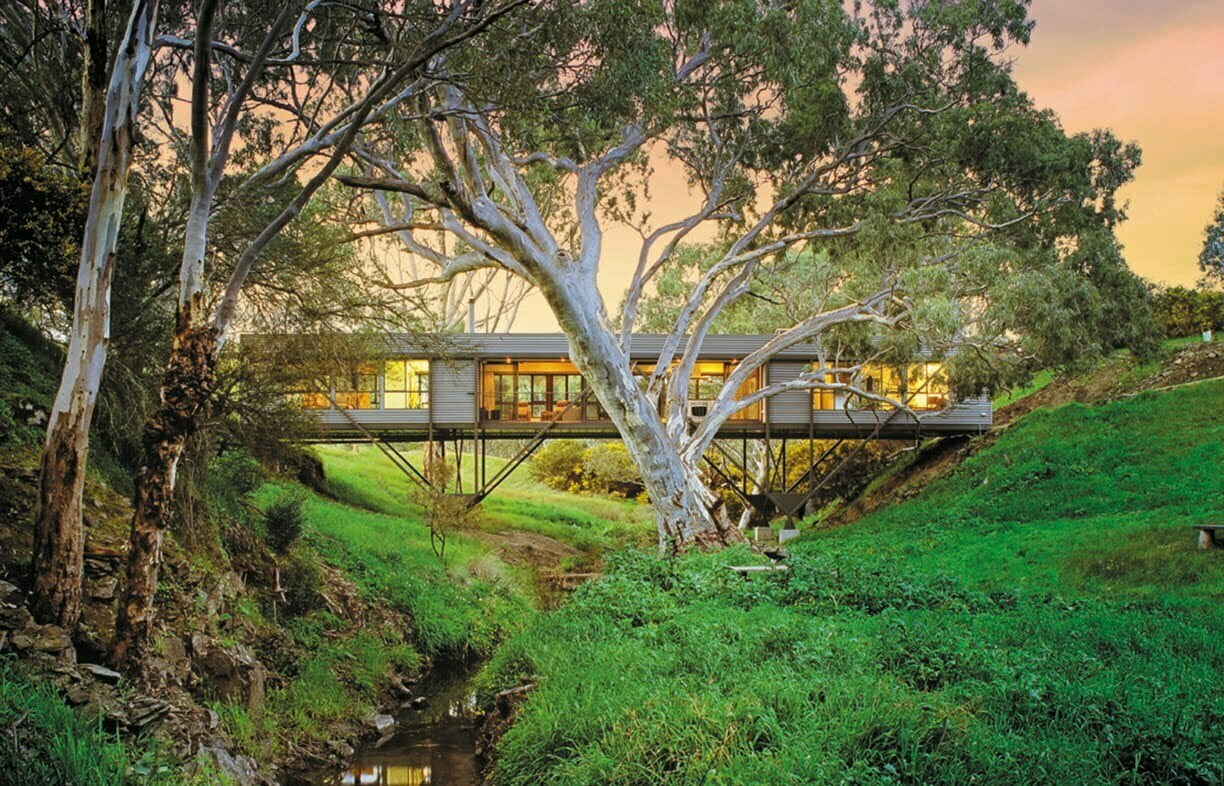
The steep banks of a winter creek and billabong, dotted with massive river red gums and kangaroo wattle, provided the inspiration for a South Australian couple’s new home, but they got more than they bargained for when they approached architect Max Pritchard.
When they decided to move out of the city to a 20 hectare hobby farm, this Adelaide-based couple had modest ambitions. Their property had one shed, some grazing sheep to reduce the fire hazard and no mains power or water. They’d selected a site that overlooked a picturesque waterhole and intended to build a small house and home office, which would minimise their impact on the land while capitalising on its natural beauty.
“We chose a site with a view of the magnificent gum tree near the billabong and thought Max would perch us on top of the bank,” the owner says. “But that site is south-facing, so Max swung us right around and across the creek, to get a north facing aspect.
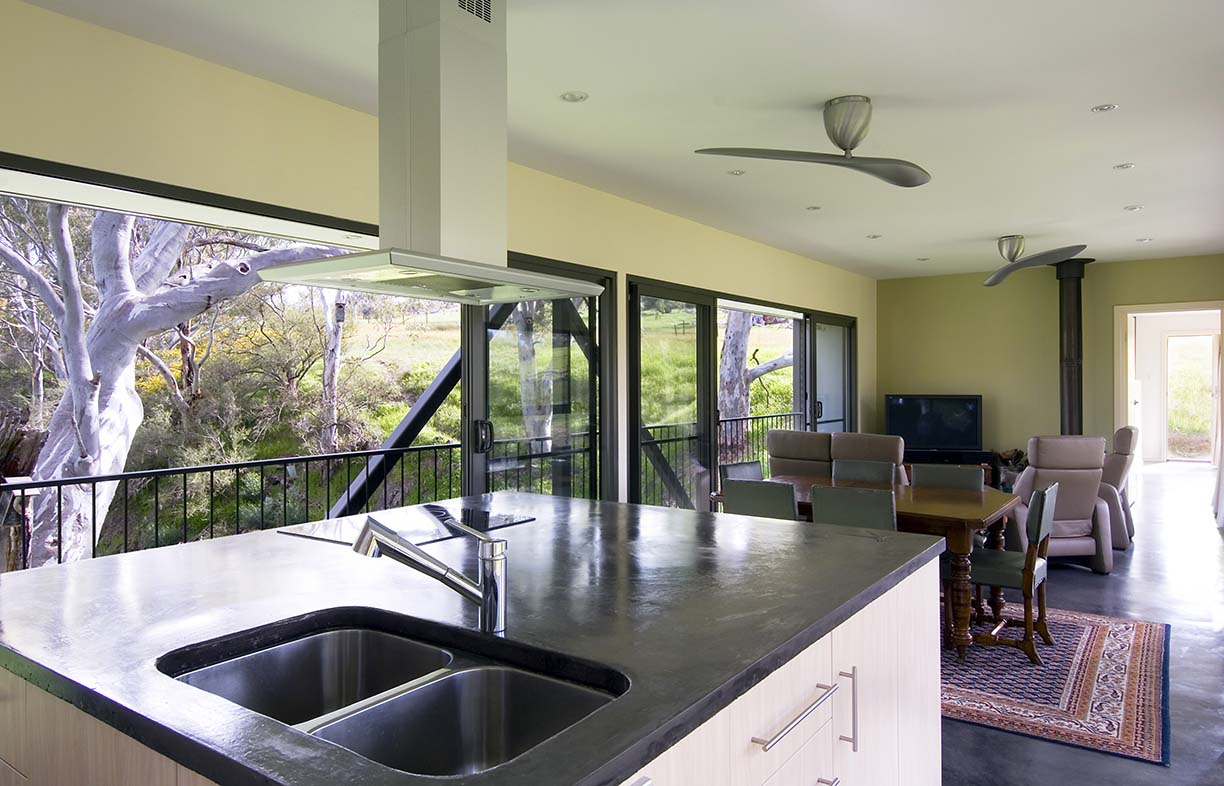
“We were both taken aback initially, because it was hard to imagine being that high: we couldn’t string ourselves out there to get an idea of what it would be like,” she adds. “We never thought we would be out over the creek! We are somewhat boring and old fashioned people and we would never consider something so ‘out there’.”
Having settled on the best site, Pritchard designed an economic and efficient house to comply with the couple’s tight budget. At only 110m2, the house comprises one bedroom, an open plan living area and kitchen and a home office that doubles as a guest bedroom. A second shed acts as the “spare room” for storage of golf clubs, fishing gear and other useful equipment.
The long narrow plan boasts large double-glazed windows on the northern and southern facades that make the most of the stunning views and enhance thermal performance. In summer, the glass on the northern side is protected by angled and perforated screens that keep the sun out, while cross ventilation and ceiling fans assist with cooling. During winter, the perforated screens allow the lower-angled sun to enter the house to warm the insulated concrete slab, which re-radiates warmth at night. It is supplemented by a small combustion heater that burns wood collected from the property.
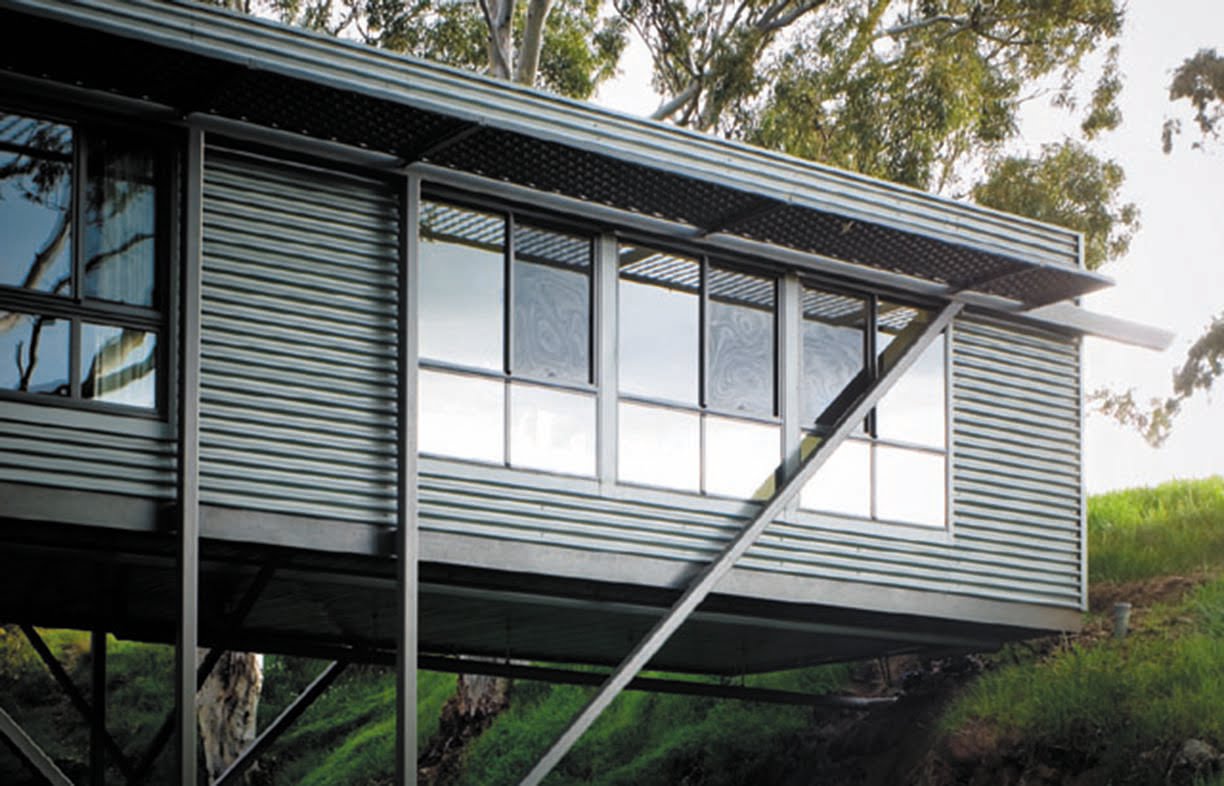
The owners had initially considered installing a stand-alone solar system for electricity, but the prohibitive cost – $40,000 for panels, batteries and a backup generator, compared to $20,000 for a grid-connected solar system – convinced them otherwise.
“We wanted to reduce our energy consumption but we have power tools, computers and a TV. Like most people we still wanted to use the latest high tech stuff, and it needs power,” the owner says. “We compromised by installing a photovoltaic system that is connected to the grid to offset our consumption.
“We draw energy from our own panels first, and send power back to the grid when we make more than we can use, so we use mains power as a last resort,” she continues. “We also have solar hot water backed up by an electric system. We’ve already achieved significant savings: our second bill (in summer) was paid for entirely by the grid connection and our most recent one (in autumn) was $165 for the quarter.”
The house is not connected to mains water so three tanks collect rainwater from the roof and the roofs of the two sheds, while a sewerage system treats waste water before it is dispersed into the landscape, away from the creek.
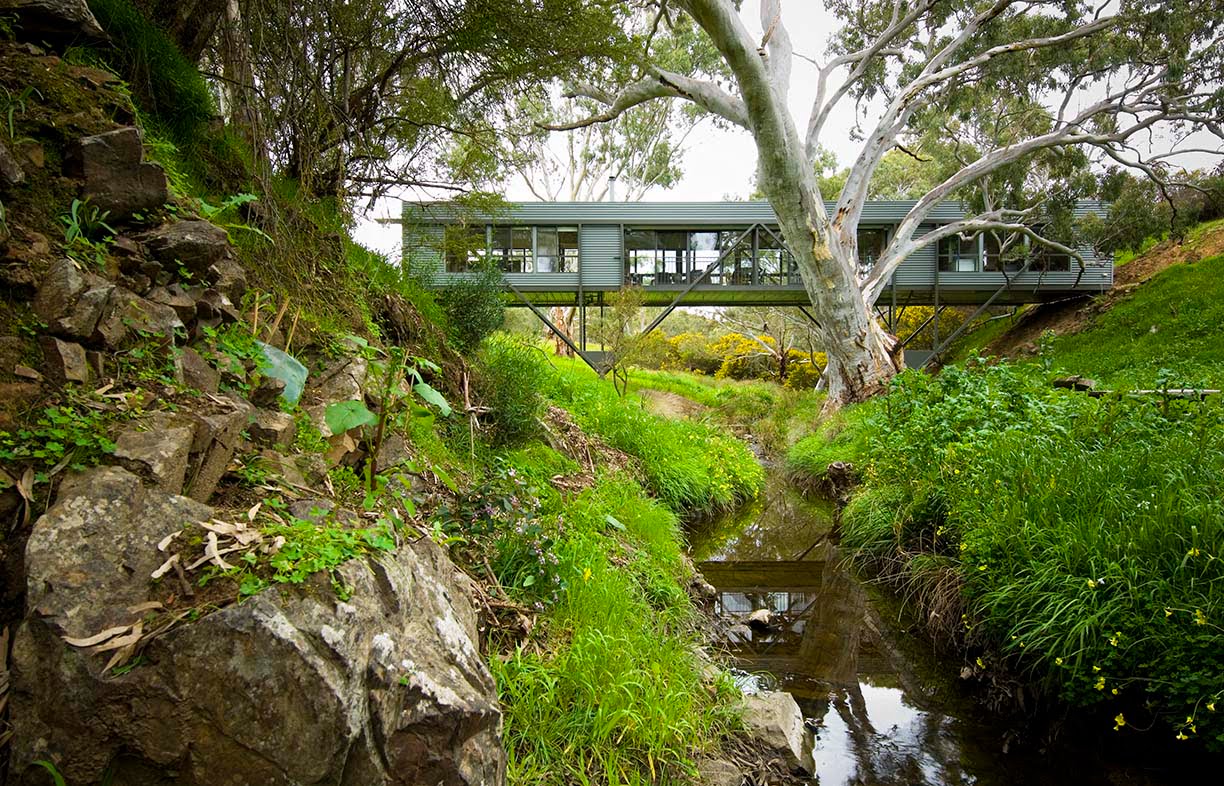
By far the most innovative aspect of the design is the lightweight structure that touches the ground at just four anchor points, minimising disruption to the creek bed while hovering above the watercourse. While Pritchard had every confidence his remarkable design could be built, he wasn’t sure the local council would approve the unusual dwelling.
“Council approval is a concern with any project you do, but we knew from the start that this would be a long process,” he says. “We thought it was worth a go, and in fact, the council said that it likes to encourage innovative design.” It took the couple about one year to satisfy all of the local and state government approval requirements – including demonstrating that the house was above the 100-year flood zone and wouldn’t impede water flow in the creek bed – but the final result was more than worth the effort.
“We’ve been here 18 months now and we are living in a magical spot,” the owner says. “When we were building it, I sometimes thought: ‘I could be living there already if I’d just plopped a McMansion in the paddock!” she laughs. “But then I’d remind myself that it’s a special spot and it deserves a special house.
“We love the birds and we feel like we’re in our own little nest watching them in their nests,” she adds. “We watch them tending to their young in boxes we made for them and it’s like living in our own bit of nature. While this is a very narrow house – and I was worried about that before it was finished – it feels so open because of the bush all around us.”
“As well, we love that people still say ‘wow’ when they come here for the first time. We hope that we don’t ever lose that sense of wonder ourselves.”
Further reading
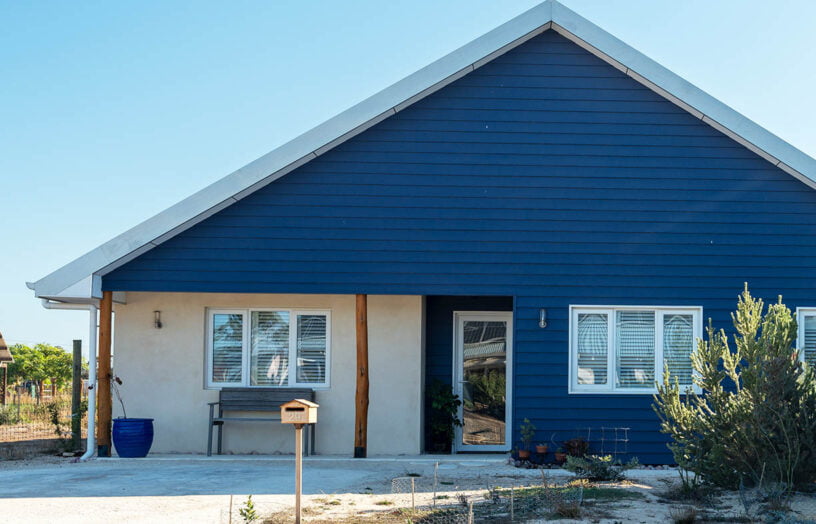 House profiles
House profiles
New beginnings
Catherine’s new hempcrete home in the Witchcliffe Ecovillage, south of Perth, offers her much more than simply a place to live.
Read more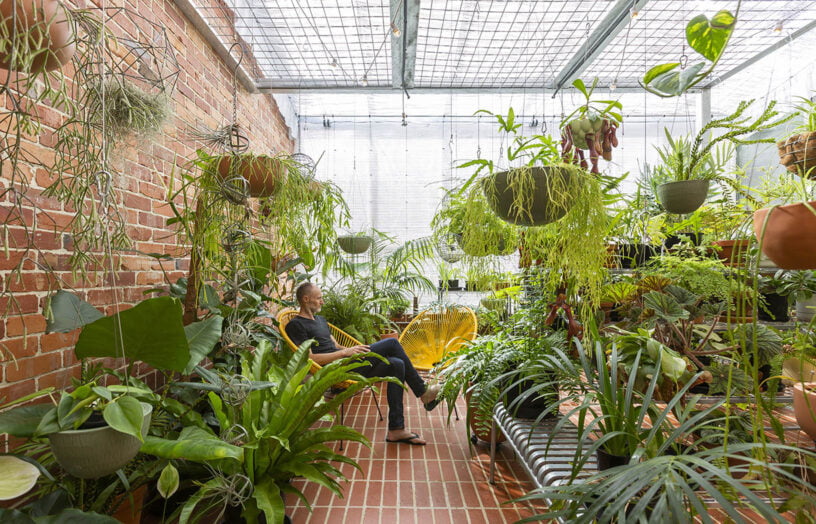 House profiles
House profiles
Greenhouse spectacular
This Passive House is comfortable throughout Canberra’s often extreme seasons, and has a greenhouse attached for year-round gardening.
Read more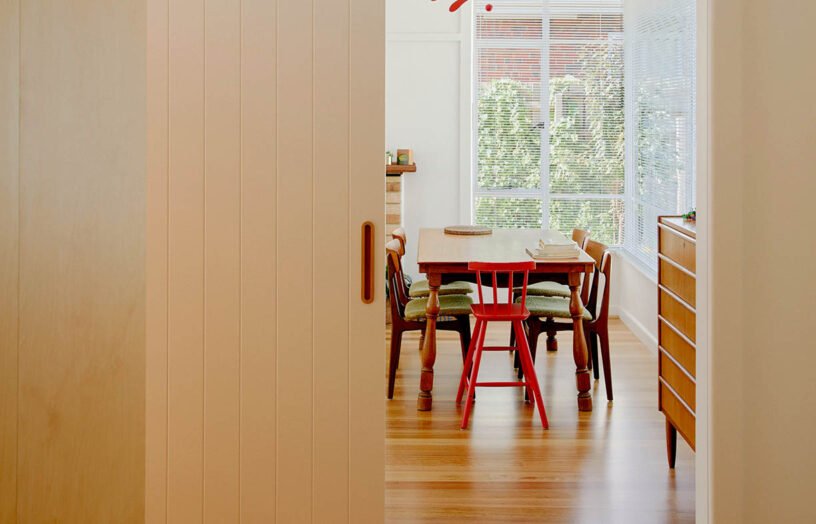 House profiles
House profiles
Like a charm
A smart renovation vastly improved functionality and sustainability in this small Melbourne home, keeping within the original footprint and retaining the cute period character.
Read more