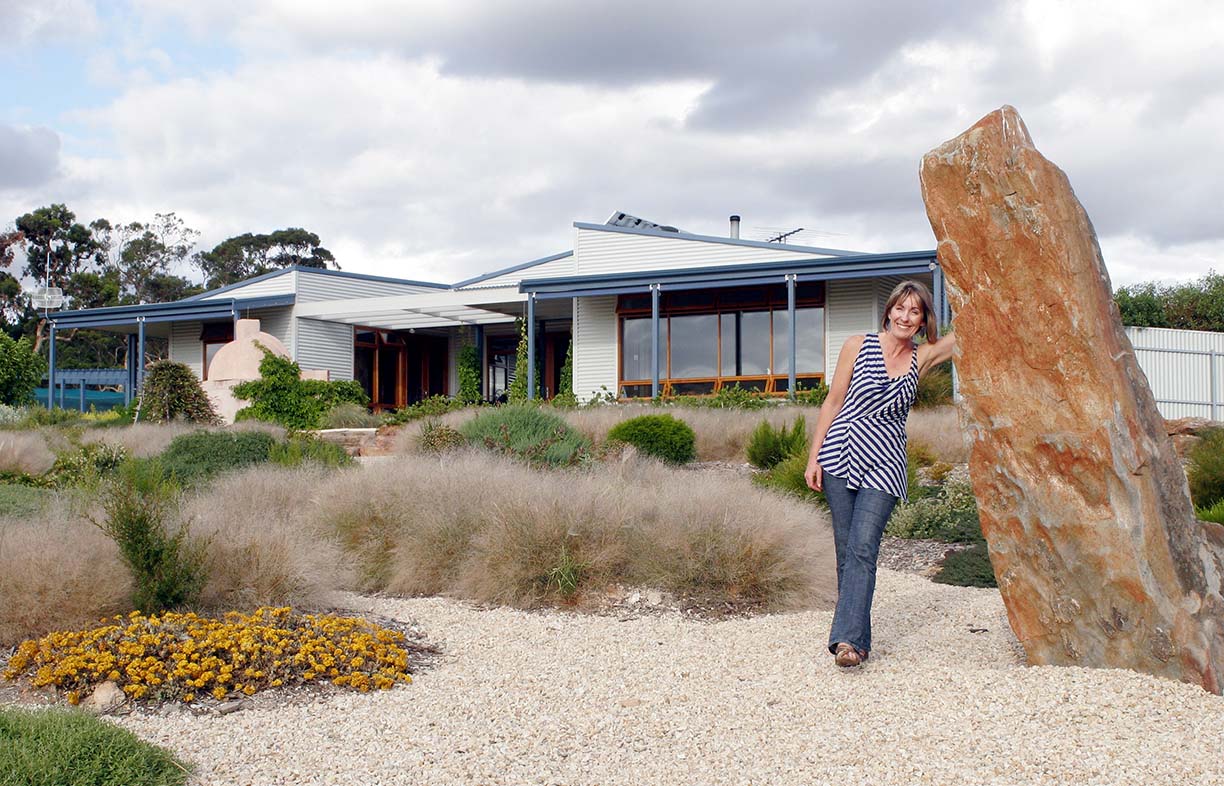Off-grid living in the Adelaide Hills
With its own electricity and water supply this Adelaide Hills home demonstrates modern off-grid living.
The self-sufficient contemporary home sits on 76 hilltop acres with 360 degree views to McLaren Vale and the coast.
Energy efficiency and healthy house principles were essential to the owners, creating a place that’s in harmony with the environment.
The house features good passive solar design including reverse brick veneer construction to increase thermal mass within the home. The property was not connected to electricity or water, so has an off-grid solar power system and independent rainwater and borewater supply.
Read more about the considerations for going off-grid on Renew’s advice page.
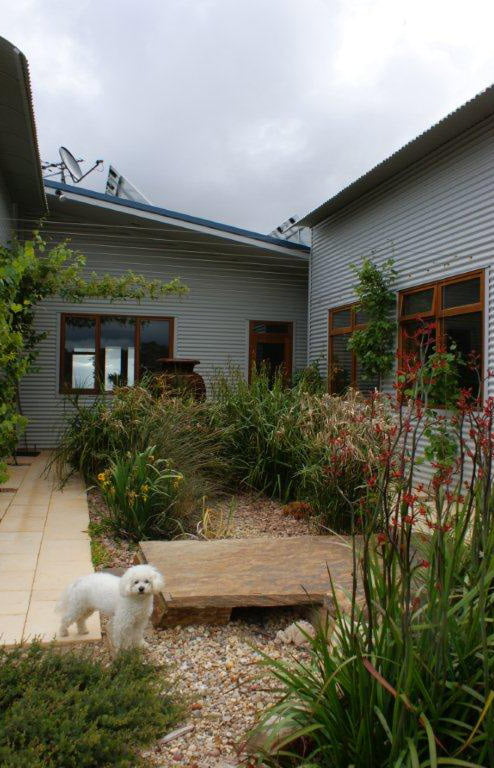
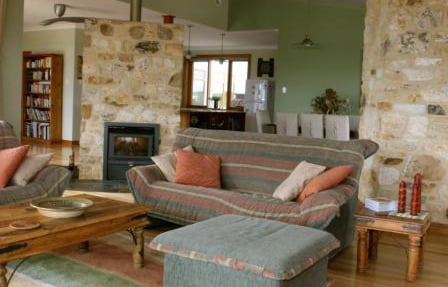
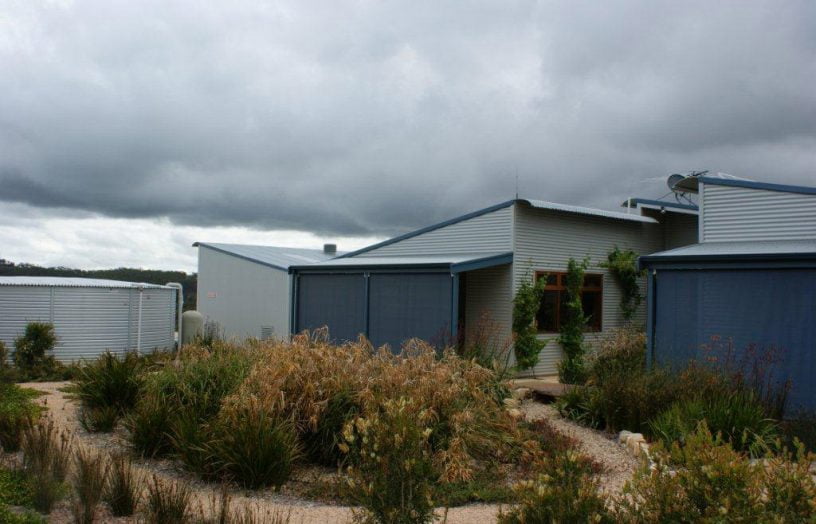
Watch this video to see how the house was designed and built for off-grid living:
SUSTAINABLE FEATURES
Hot Water
Cromagin Solar Hotwater with instantaneous LPG backup.
Renewable energy
3.7 kW solar off-grid power system, maintained by Solar Depot.
Water saving
There is no mains water. Two rainwater tanks collect 151,000 litres of rain water.
The wet collection system has been fitted with first flush diverters and drainage points to keep the water free from roof debris.
All greywater and blackwater is sent to a traditional 44 metre long soakage pit, and trees are planted to take advantage of the moisture.
Water is pumped to the house and garden via a pressure pump and pressure tank.
Passive design/heating and cooling
There is R2 insulation in all internal walls, and exposed stone is used as thermal mass.
The roof is light coloured Colour Bond, with R 3.8 insulation and sisalation.
Condor roof ventilators assist the indoor temperatures in both summer and winter.
There are deciduous vines in the courtyard. Full-length exterior blinds keep the house cool while allowing occupants to enjoy western and eastern views.
Active heating and cooling
The home is heated by a wood fire, collected from fallen timber on the property. An evaporative cooler is used during extended hot periods.
Building materials
The construction of the house is reverse brick veneer, timber frame, R2 insulation, sisalation with external colorbond cladding, which is light in colour to reflect the heat.
Windows and glazing
The home has double glazing throughout, with insulated curtains, and curtains hung from the ceiling to eliminate the need for pelmets and exterior café blinds to shade house in summer.
Lighting
Compact fluorescent and LED lights.
Paints, finishes and floor coverings
Slab construction with waffle pod, solid timber used in main living rooms and Marmoleum in bedrooms/studios.
Related articles
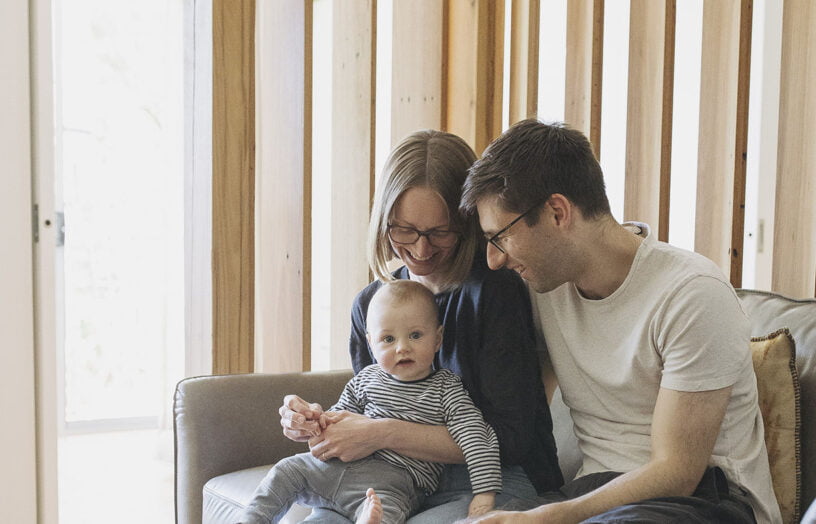 Design workshop
Design workshop
Design workshop revisited: Small space success
With some small but important changes to the internal layout based on our expert’s advice, this expanding young Canberra family is getting more out of their diminutive apartment.
Read more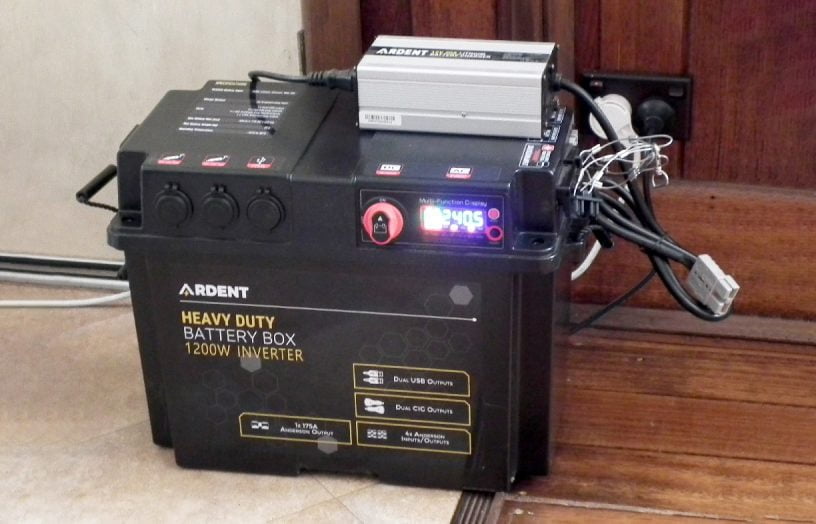 DIY
DIY
Deleting the genset
If you have the need for the occasional use of a generator, then why not replace it with a much cleaner battery backup system instead? Lance Turner explains how.
Read more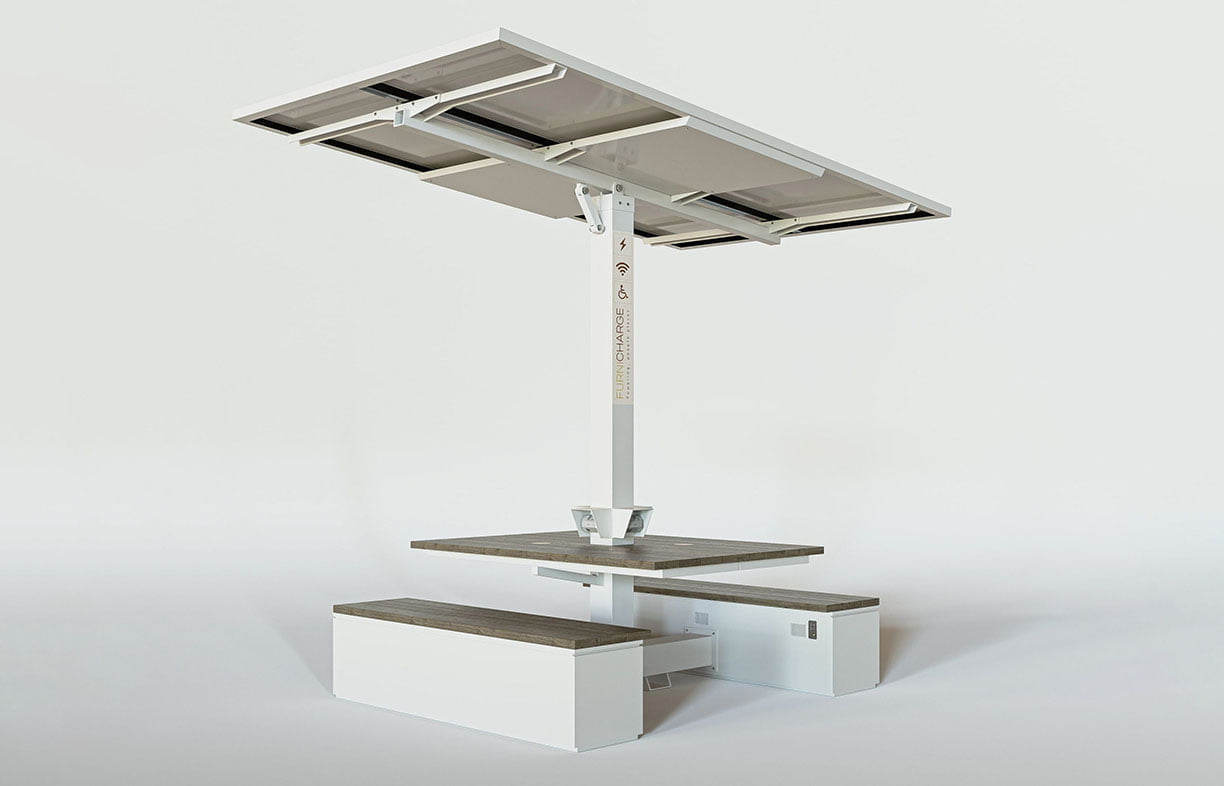 Products
Products
Product profile: Portable solar recharge hubs
Providing device recharging for events or outdoor areas with no access to electricity can be difficult, but the Furnicharge Freedom Hub makes it simple.
Read more

