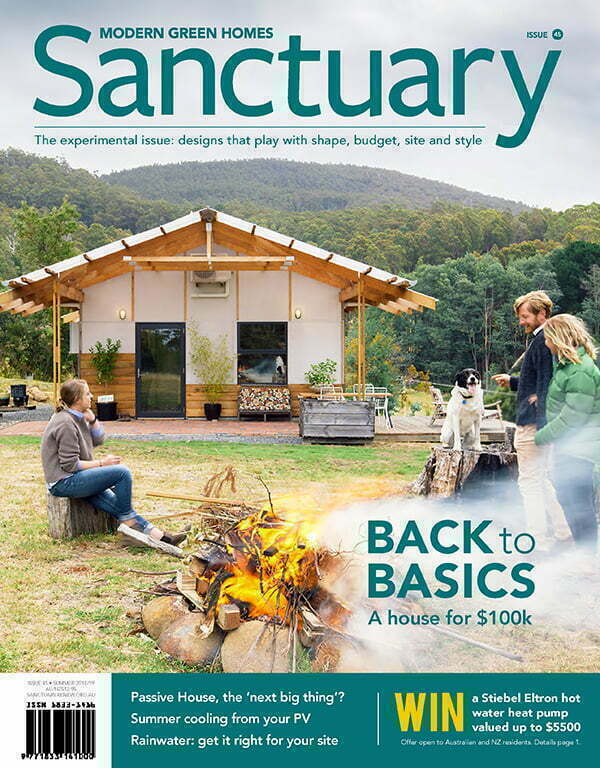Forest friendly
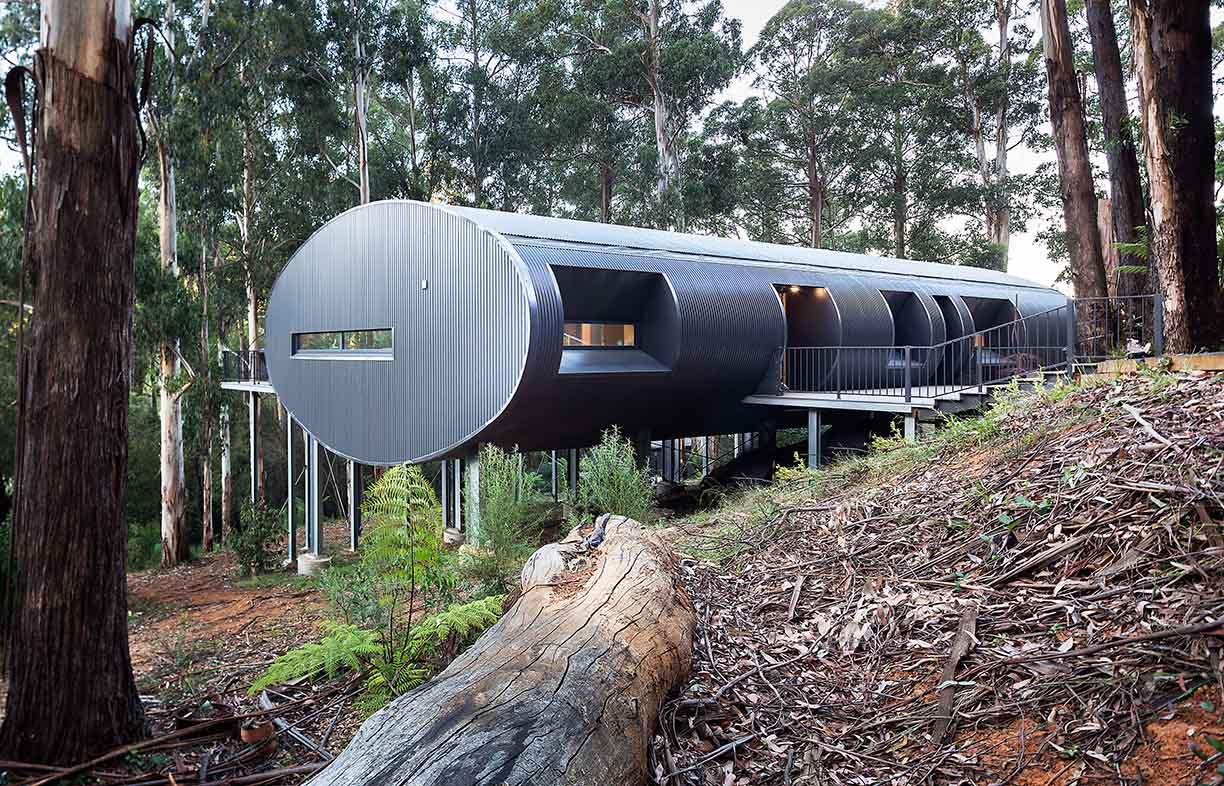
Discover how a surprisingly curvilinear home in Victoria’s Dandenong Ranges achieved a 7.4 Star rating without heavy lifting from thermal mass.
When Allan and Ann returned to Victoria after 30 years in NSW they wanted a project to sink their teeth into. Passionate about owner-building a comfortable and sustainable home for their retirement, they purchased a 6000-square-metre block in leafy Kallista, and contracted Maxa Design to collaborate with them on the house design. But, as planning requirements and site constraints kicked in, it became clear that some of the most dependable tools in the ESD toolkit weren’t going to be effective.
Maxa Design explains that the steep slope of the block limited the ground space available for building and required the house to be “elevated off the ground. Thermal mass would cause problems for us structurally and it would have brought massive engineering costs.”
Meanwhile, the large trees on the site, including mountain ash and grey gum, blocked solar access. Ann and Allan were keen to preserve the regal trees and, moreover, they were protected by local laws. It became clear that rooftop solar would not have a place in the build. “Obviously, if we could have put solar panels on, we absolutely would have,” says Maxa Design, “but it wouldn’t have done any good.”
With limited scope for thermal mass and no role for rooftop solar, the designers, Allan and Ann started looking at other options. Enter Passive House: a rigorous design process that sets a certifiable standard for a building’s thermal comfort and air quality. In the freezing environments of northern Europe where the ‘Passivhaus’ methodology originated, an airtight building that leaks no heat makes a lot of sense. “Kallista is cold, too!” laughs Sven Maxa of Maxa Design. “From a passive solar design perspective, when you’ve got limited solar gains you really need to contain the heat generated by ovens, people and equipment. Passive House is the perfect solution for this kind of environment.”
In a tightly sealed building envelope, “bringing in fresh air becomes critical,” says Maxa Design. “You have to have a ventilation system.” After poring over databases of Passive House-accredited components, Allan and the designer tracked down a compact system by Danish company Nilan that integrates ventilation with heating, cooling and (via a coupled Panasonic heat pump) hot water. “We call it the magic box. It’s an interesting system and we believe it’s the first of its kind in Australia in a domestic building,” says Maxa Design, acknowledging that in this sense “it’s very much a trial”.
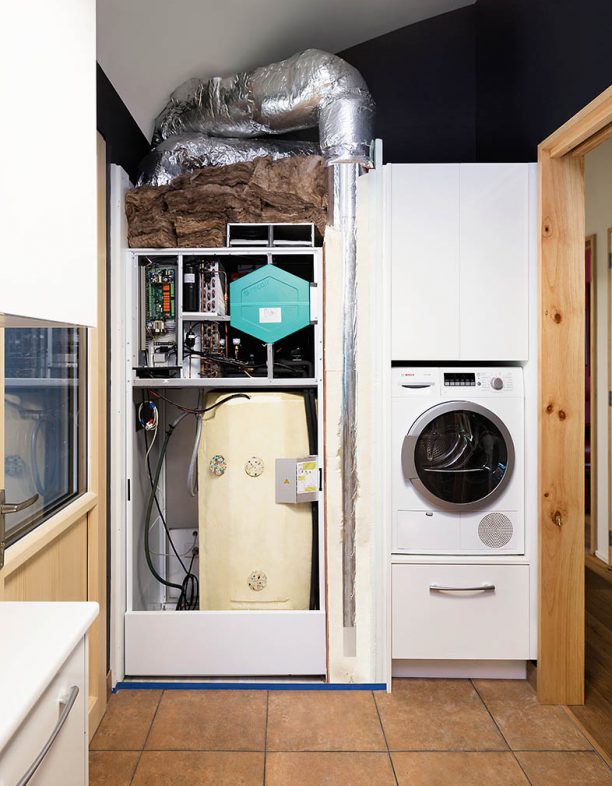
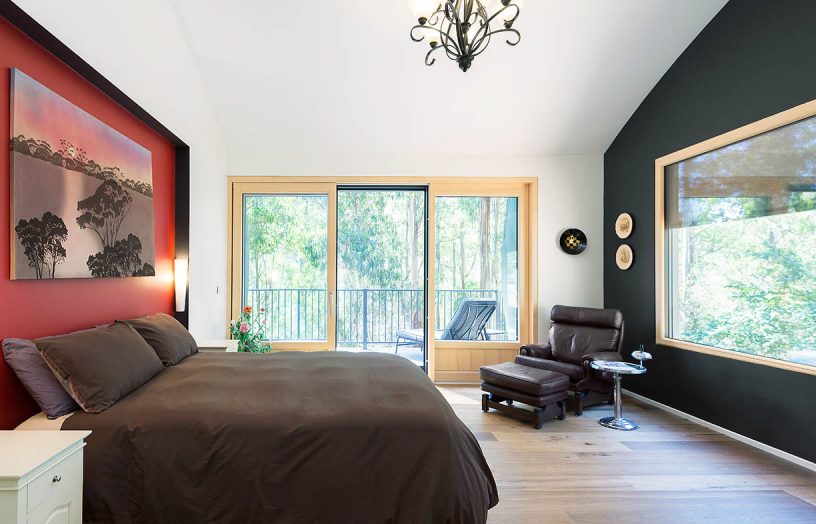
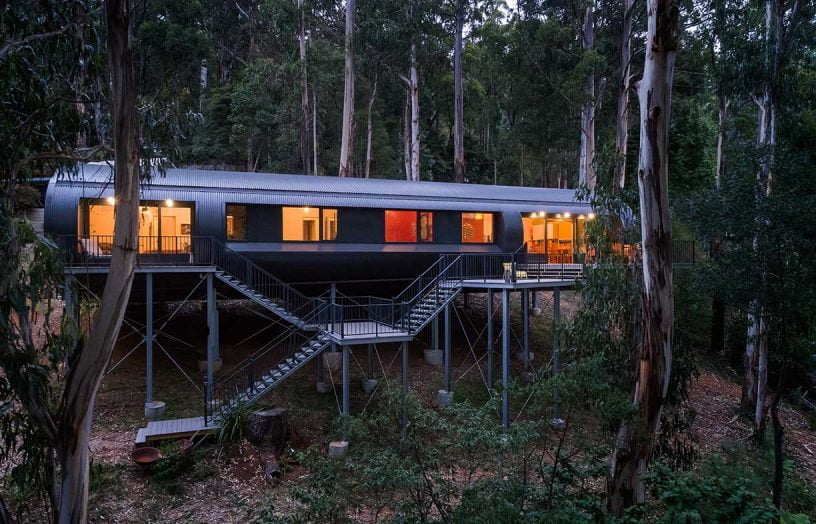
Allan, who was an engineer by profession, was heavily involved in installing the Nilan Compact P and tweaking it to suit his and Ann’s needs. He left the underfloor ductwork uninsulated so the floor surface would gain some heat over winter. He also soundproofed the unit to ensure the motor was inaudible and installed a supply and exhaust valve in every room. The designers explain, “You can design a building where you just supply [fresh air] to living rooms and bedrooms and just exhaust [stale air] out of the kitchen and bathrooms. It’s a technicality, but it shows the level of detail that Allan went to in his construction of the house.”
The couple recently added a reverse-cycle air conditioner to boost the temperature to 20 degrees if required, but find they only need to do this after they’ve been away for a few days. Allan notes that their winter energy costs were under $6.90 per day. Adds Ann, “with the house being completely sealed and with triple-glazed windows, I have no idea what the temperature is outside.” Key to the building’s ability to retain warmth is the generous application of insulation, with R6.0 batts in the floor, walls and roof.
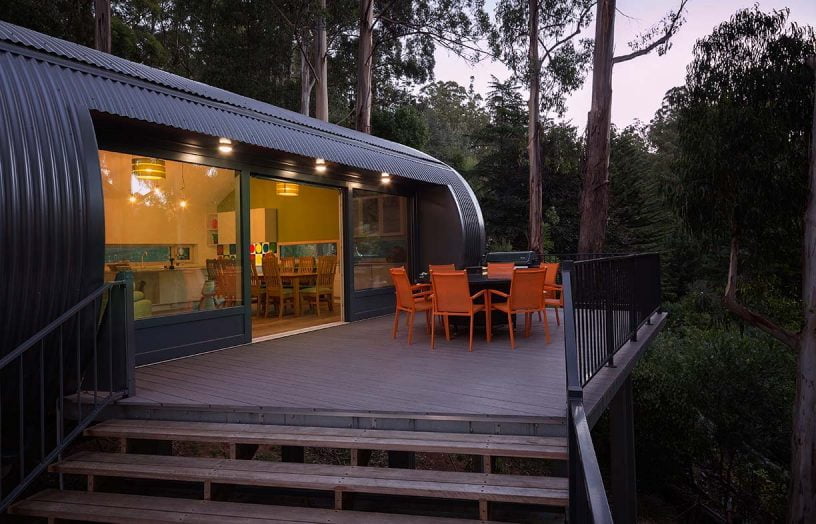
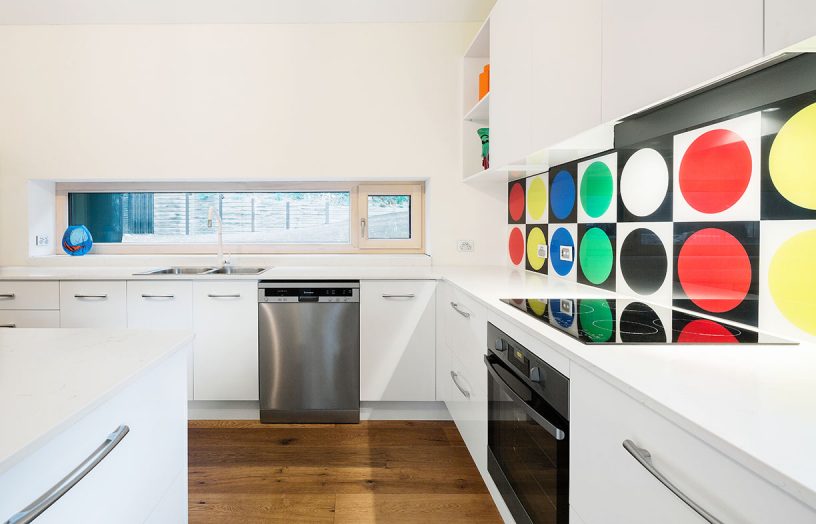
In terms of an aesthetic, Ann had wanted a house that would be “something different, that we could pleasantly live in but that also blends into the environment.” Having mentioned that she admired curved roofs and soft building shapes, Maxa’s preliminary design was of a black, rounded building, inspired by a fallen log on the property. Says Ann, “I thought it was pretty out there – but I loved it!”
The curved roof and walls, clad in corrugated iron for its flexibility and BAL compliance, and supported by steel sub-floor framing, elegantly frame the compact 8m by 25m single-floor plan. The rounded structure is as functional as it is visually striking. Falling leaves and branches simply slide onto the ground rather than accumulating on the roof – a critical consideration in a bushfire zone.
Having lived in the house for a year now, Ann is delighted with it. “It’s lovely. We wanted to create something we could put our energy into and enjoy, and it’s been working really well for us.” The experience of being an owner-builder has been gratifying, too. “Allan had the technical knowledge, and with Sven the two of them were able to work out what to try. We have all learned from this.”
Recommended for you
 House profiles
House profiles
An alternative vision
This new house in Perth’s inner suburbs puts forward a fresh model of integrated sustainable living for a young family.
Read more House profiles
House profiles
Quiet achiever
Thick hempcrete walls contribute to the peace and warmth inside this lovely central Victorian home.
Read more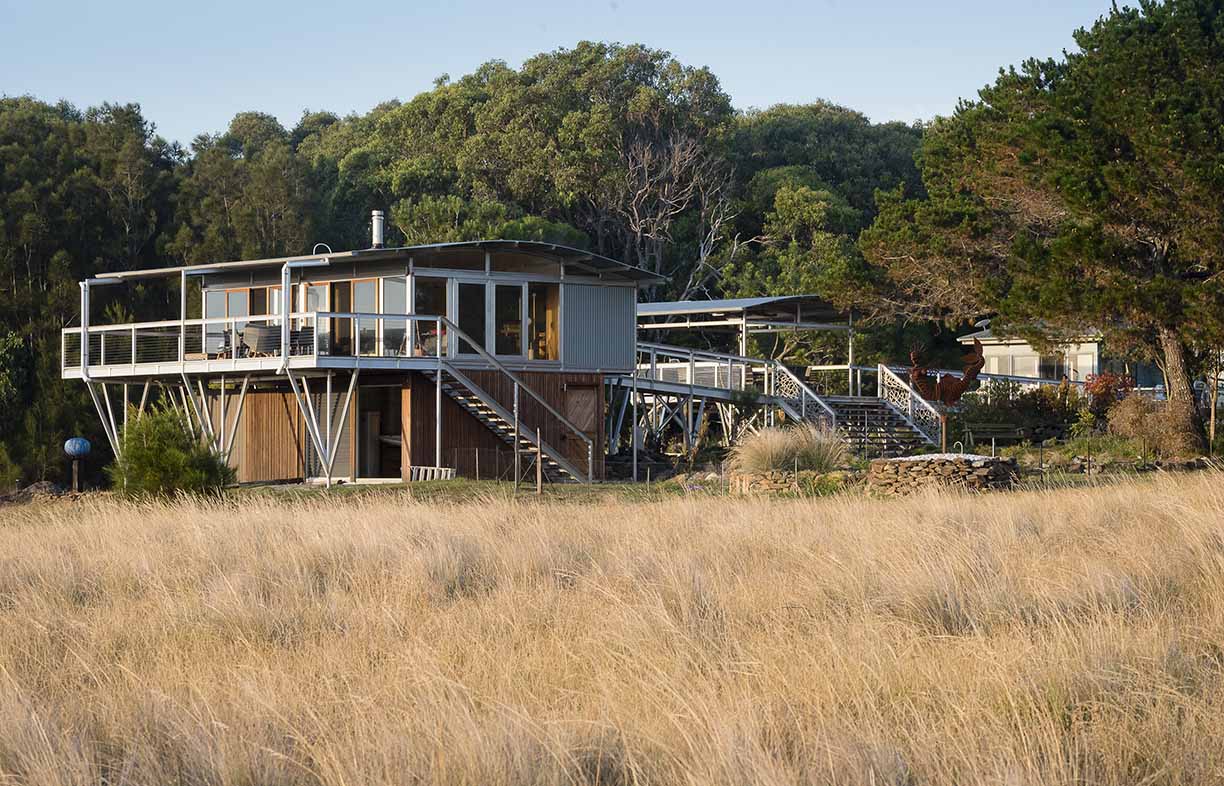 House profiles
House profiles
Pretty perfect pavilion
A self-contained prefabricated pod extends the living space without impacting the landscape on Mark and Julie’s NSW South Coast property.
Read more

