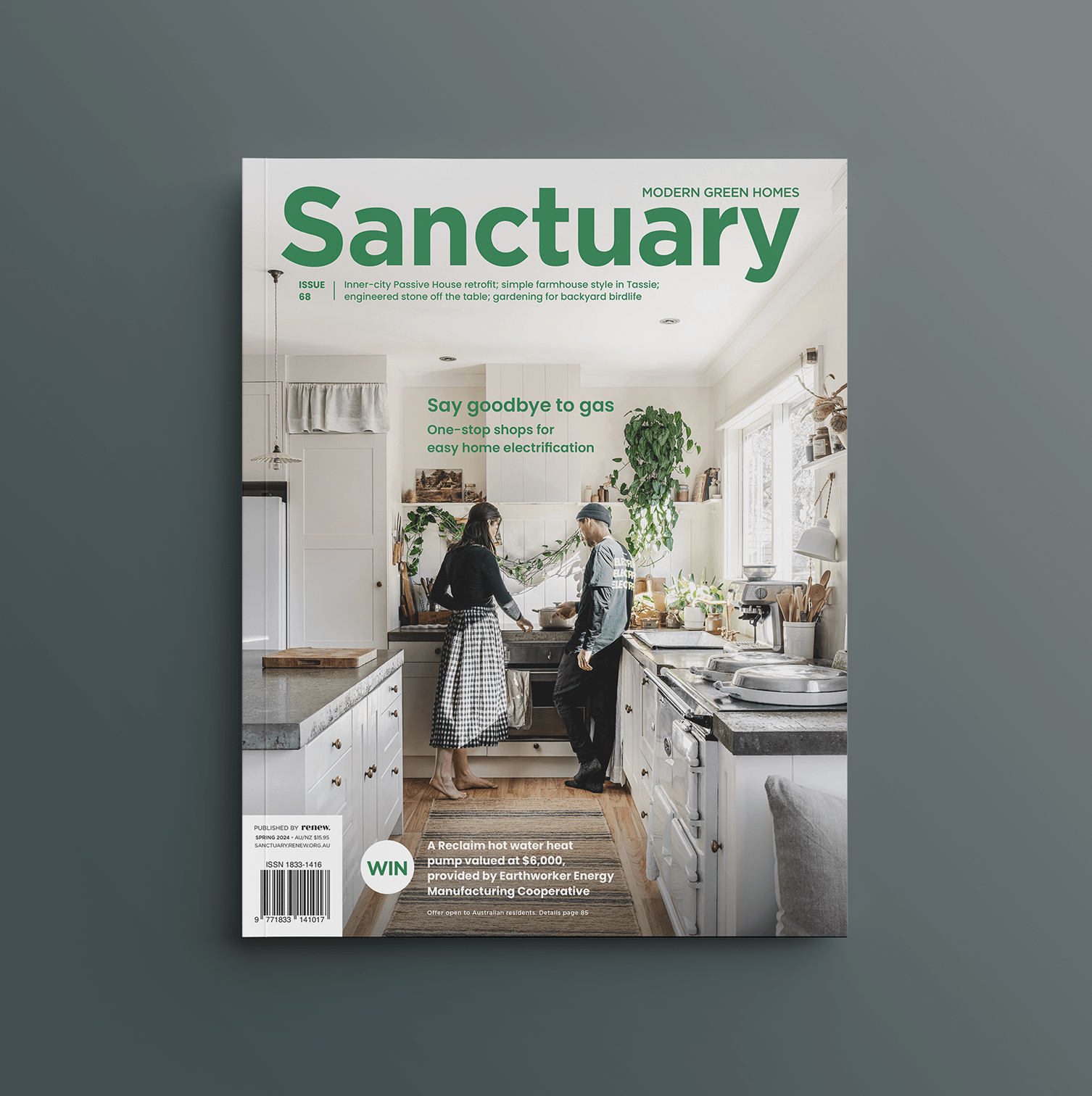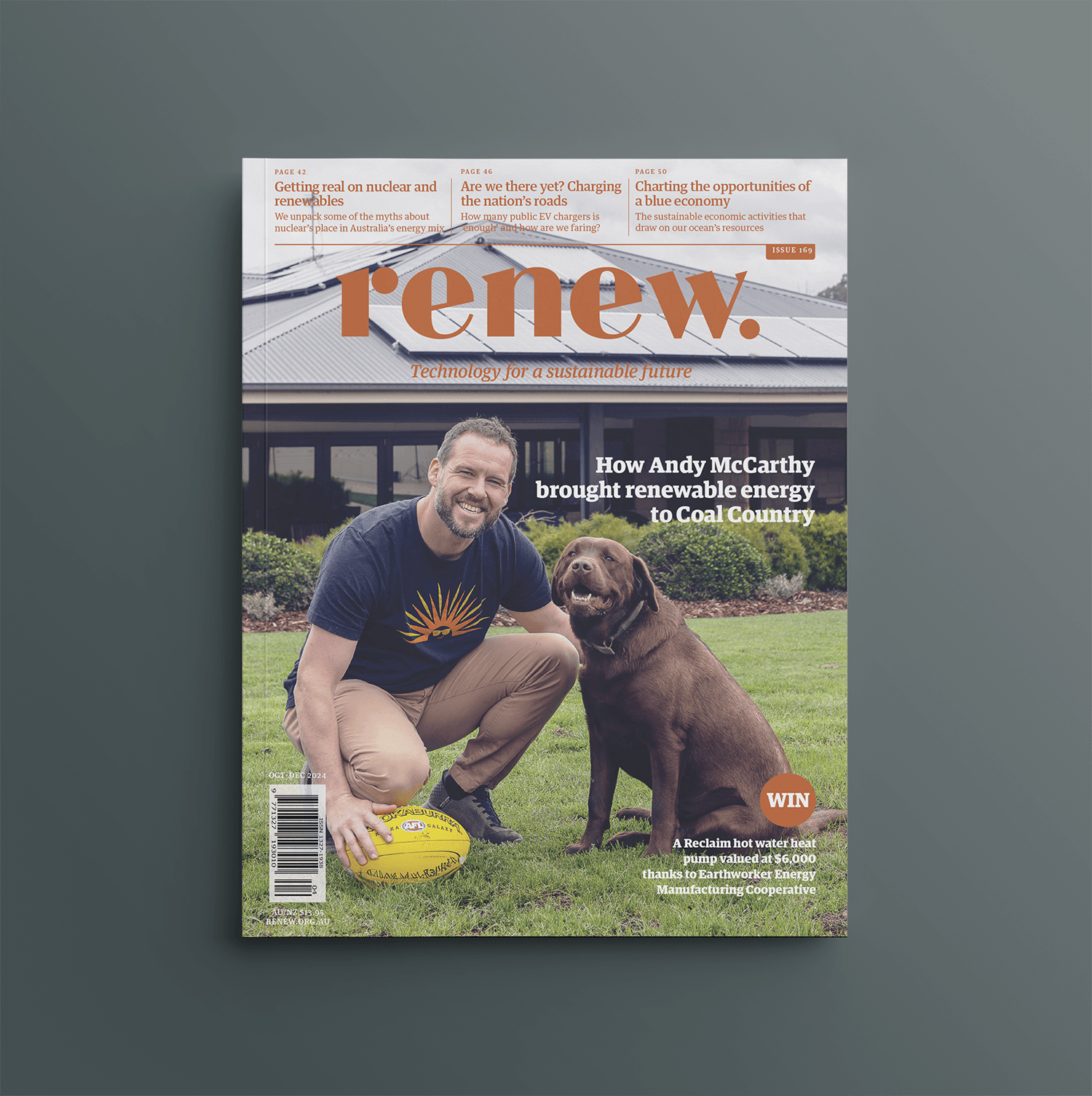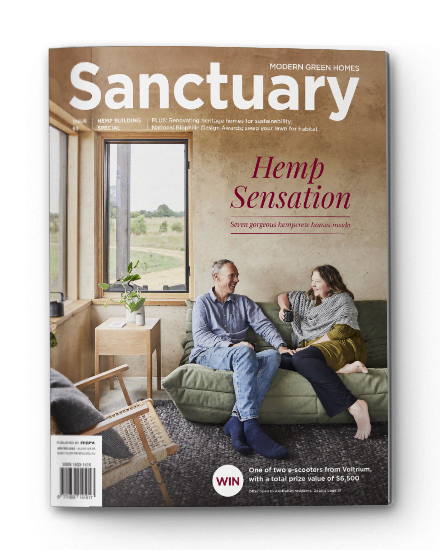An alternative vision
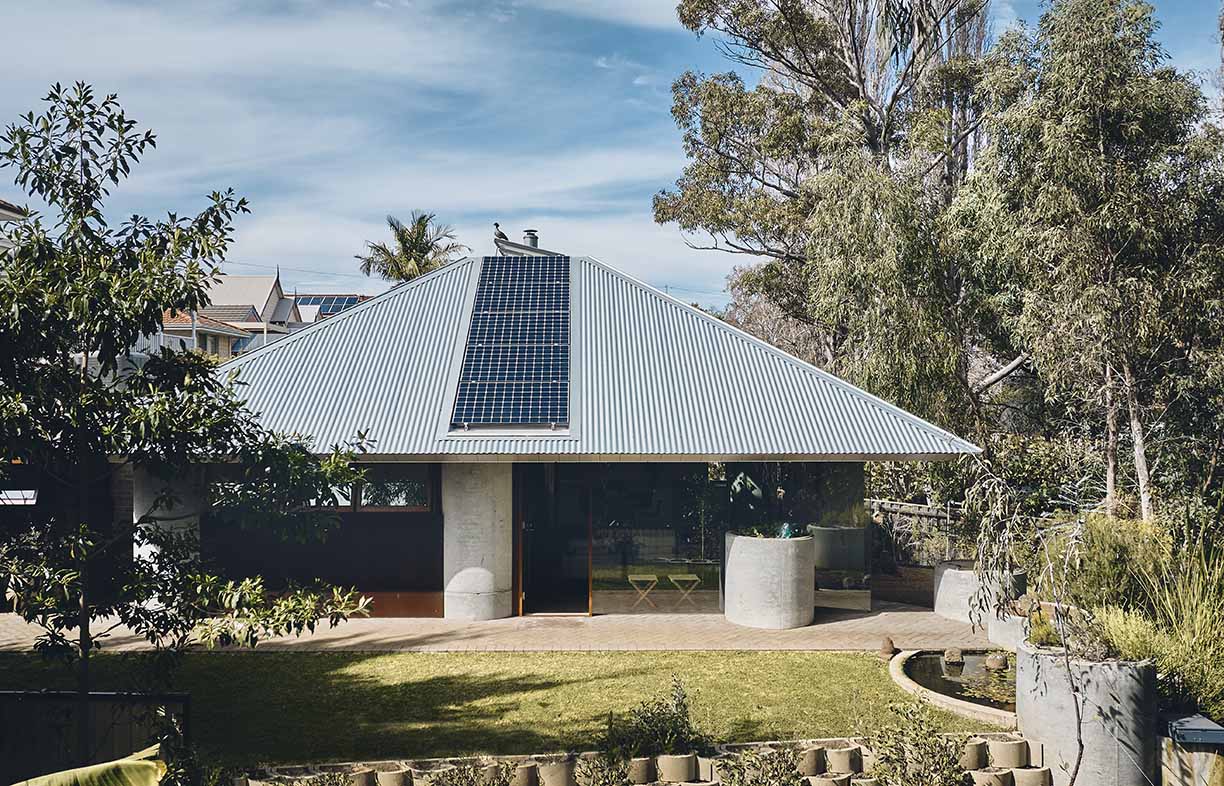
This new house in Perth’s inner suburbs puts forward a fresh model of integrated sustainable living for a young family.
At a glance
- Small-scale family home on a tricky site
- Designed for immersion in nature
- Innovative open pavilion
Architect Andrew Boyne is fully committed to a holistic view of sustainable living, and his own recently completed house in Perth’s Mt Lawley exemplifies this ethos. It also opens up discussions about what sustainability entails, and provides an alternative vision of the future for others to consider.
Despite his strongly held convictions, Andrew didn’t initially set out to design and build a house for himself and his wife Erica. It happened serendipitously after they spotted a ‘For sale’ sign on a battleaxe block while out for a walk.
Compared to other sites in Perth, this one was relatively affordable because other potential buyers had been put off by its various shortcomings. It was a far-from-ideal blank canvas for a new house, and that was part of its appeal for Andrew, who saw a chance to test some of his ideas and put theories into practice.
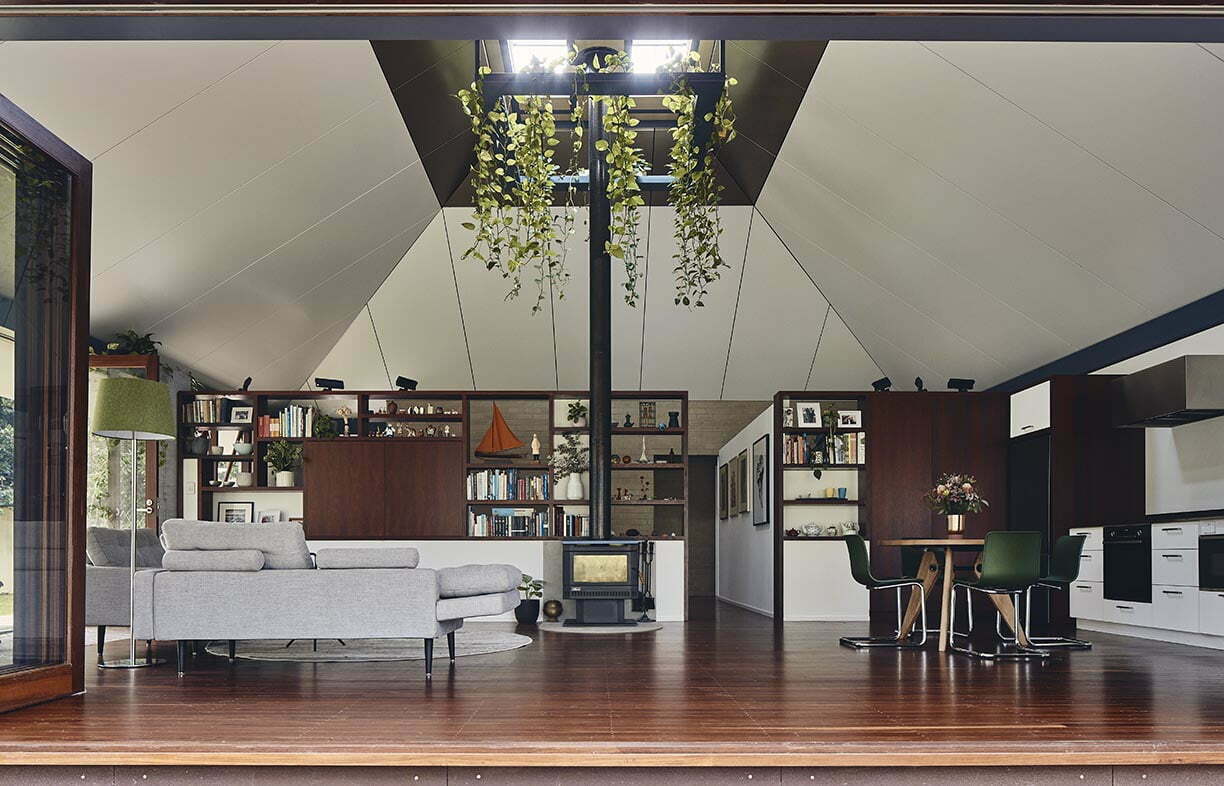
The first impediment was access: the block sits behind a newly-built house, with parking just off the street at the top of a two-metre-wide access path. Next, there was a steep slope down from the street to the rear laneway – a fall of about eight metres from front to back. The most challenging aspect, though, was a permanent spring and watercourse that runs across the property from top to bottom, all year round.
For Andrew and Erica, these constraints were bonuses, as they put the land within their reach financially and offered a scenario whereby they could stay in Perth – Andrew’s birthplace – rather than considering migrating to the USA (where Erica is originally from).
Once they decided to put down roots, the couple set about transforming their ugly duckling into a black swan. Their small, smart and sustainable house – named Celilo Springs after a waterfall in Oregon with significance for the couple – is intrinsically connected to the thriving native bushland that surrounds it, which Erica and Andrew propagated and planted themselves.
This meaningful relationship between house and landscape is central to Andrew’s alternative vision of ‘home’ in Perth’s changing climate, where most new homes are built on small blocks with little useable outdoor space and almost no vegetation. By these standards, the couple’s urban forest is an anomaly and a refreshing contrast, especially considering Perth’s dry climate and sandy geology.
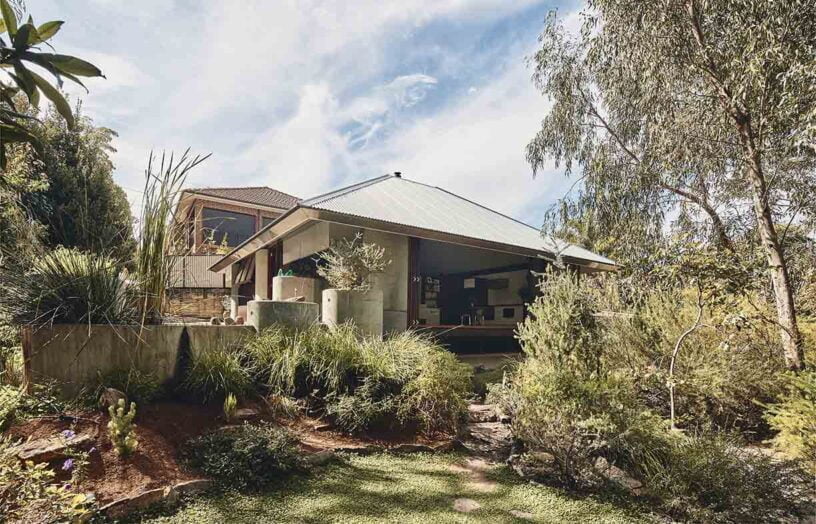
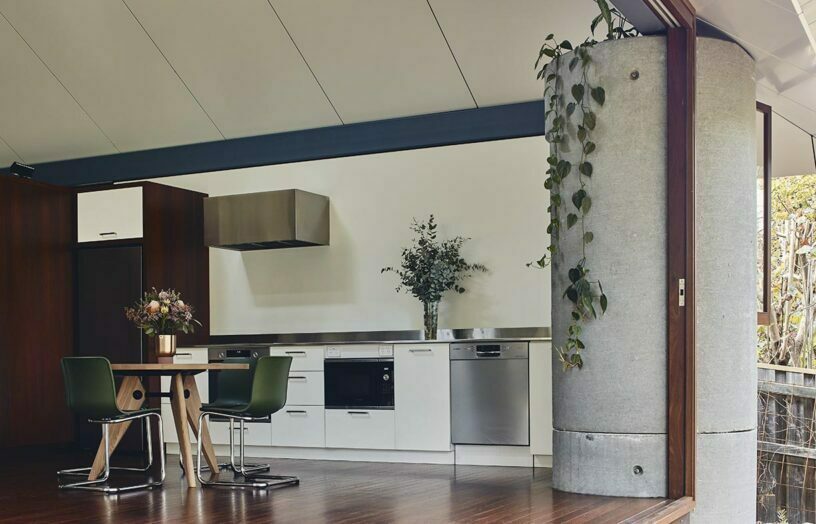
“Celilo Springs takes a fundamental and integrated approach to sustainability,” Andrew explains. “It’s a carbon-negative building, where the intent is to create environmental immersion: to bring people closer to the environment in which they live, and to foster an appreciation for place, a respect for place, and a will to preserve place.”
For that reason, he adds, it was important that the various elements – site, occupants, building form, floor plan, material selection, environment and operational systems – were designed to complement and enhance each other. “The approach to sustainability is not a collection of independent technology systems, but an integrated approach where the whole house works together,” he explains. “The low eaves work with the vaulted aluminium ceiling, the low-e glazing, the open volume, the orientation for solar gain and breezes, the low thermal mass, the air conditioner and the heating. The whole is greater than the sum of its parts, because all are designed to work in concert.”
The result is an inviting and connected family home that resembles a shady verandah perched in the tree canopy. It’s positioned at the middle of the site’s slope, on a mostly level section adjacent to a small grassy lawn. The stream was diverted into a pond where frogs and tadpoles live; from there it flows downhill and is discharged into an underground creek that runs beneath the rear laneway.

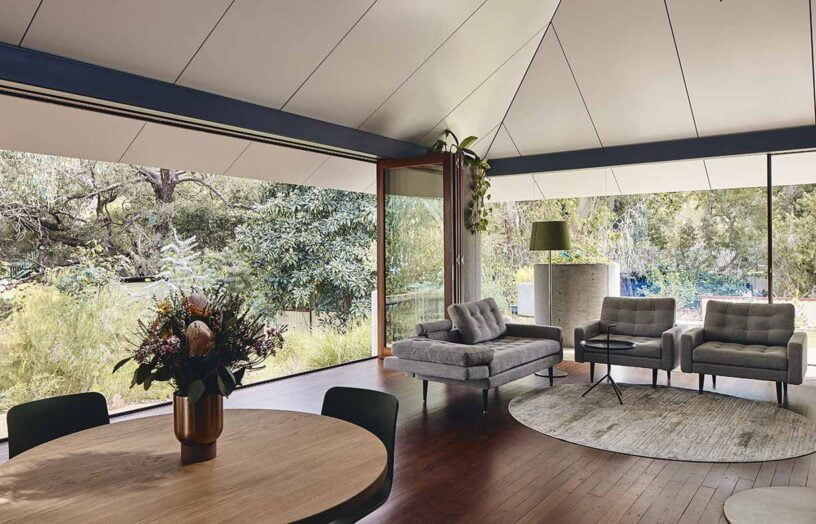
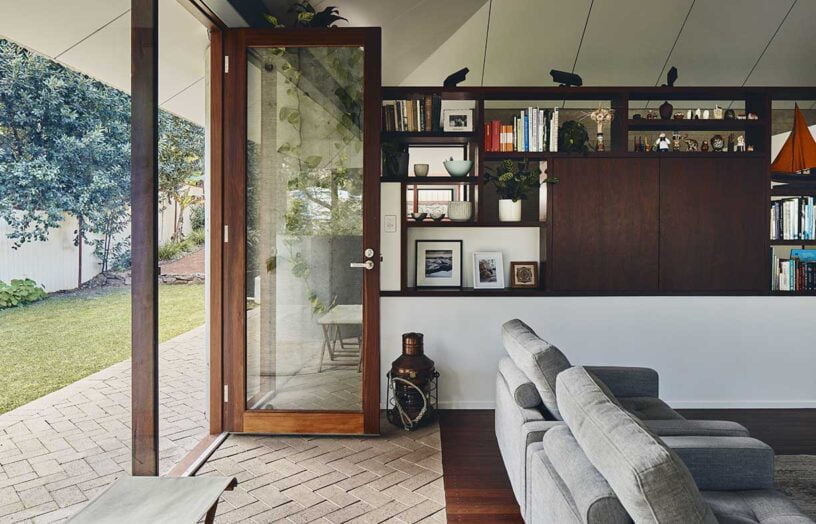
Originally designed to accommodate just the two of them, the house is deliberately small. Its modest size helped to reduce building time and cost, and meant that the couple could do most of the building work themselves. It also resulted in lower running costs.
The internal spaces are essentially different zones within one large room, divided by partial walls that don’t touch the tent-like roof. This open volume plays an important role in the home’s thermal performance: openings on all sides create multiple opportunities for cross ventilation, while the thermal chimney effect operates in the absence of cross flow breezes, drawing warm air up and out of the roof vents. This delivers a temperature differential of around five degrees Celsius between the floor and the ceiling apex on warm days.
The spaces have been designed so that they can be rearranged easily if and when the couple’s needs change in future. And in fact, the couple have already made some changes to the floor plan to accommodate the arrival of their first baby. Andrew created a small nursery for their son by reclaiming some space from the storage room, which contains their wardrobes, household supplies and linen, games, bikes, and laundry equipment. Further changes will be required in future as he grows and becomes more mobile, and Andrew is confident the house will afford that flexibility and adaptability over time.
Erica’s pregnancy prompted another pressing upgrade, as Perth sweltered through a heatwave in the summer of 2021-2022. She craved the relief that only mechanical air conditioning could deliver – and fast. So Andrew installed a Seeley CW-3 Climate Wizard system; it was one of the first installations in Western Australia of this innovative system that was developed in South Australia. The indirect evaporative air conditioning uses a displacement arrangement to deliver cool air at ground level, working in concert with the thermal chimney effect to deliver very effective and efficient cooling.
Having made some minor adjustments since they moved in, the family are delighted with their high-performance home, which presents an alternative vision of how to live in and connect with nature in the Perth climate. Open to the elements for most of the year, they are deeply embedded in their bushland setting, with the sounds of birds, frogs and running water providing a soothing soundtrack outside.
Further reading
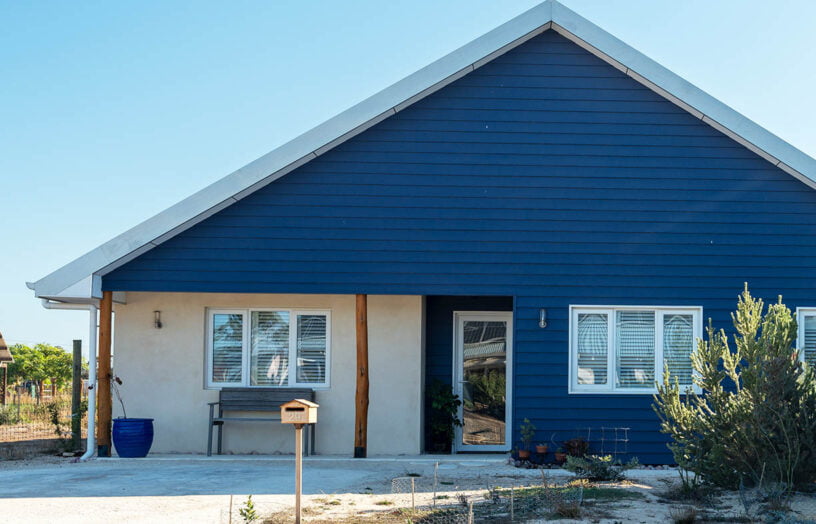 House profiles
House profiles
New beginnings
Catherine’s new hempcrete home in the Witchcliffe Ecovillage, south of Perth, offers her much more than simply a place to live.
Read more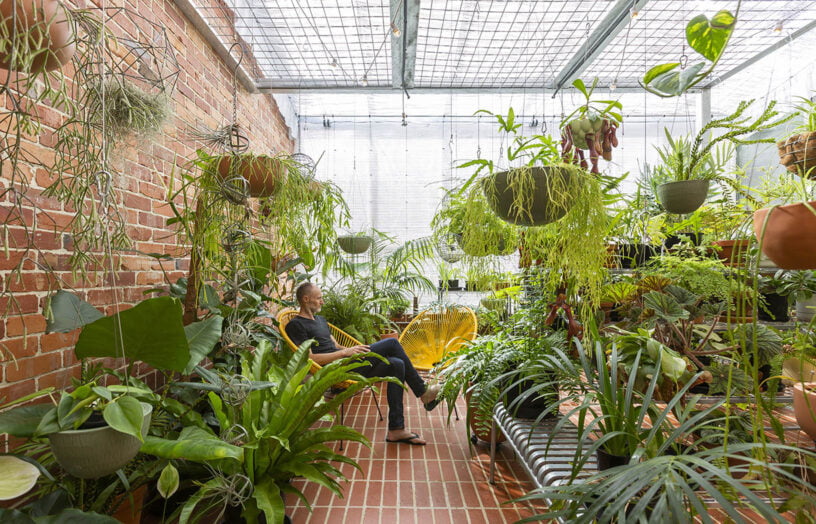 House profiles
House profiles
Greenhouse spectacular
This Passive House is comfortable throughout Canberra’s often extreme seasons, and has a greenhouse attached for year-round gardening.
Read more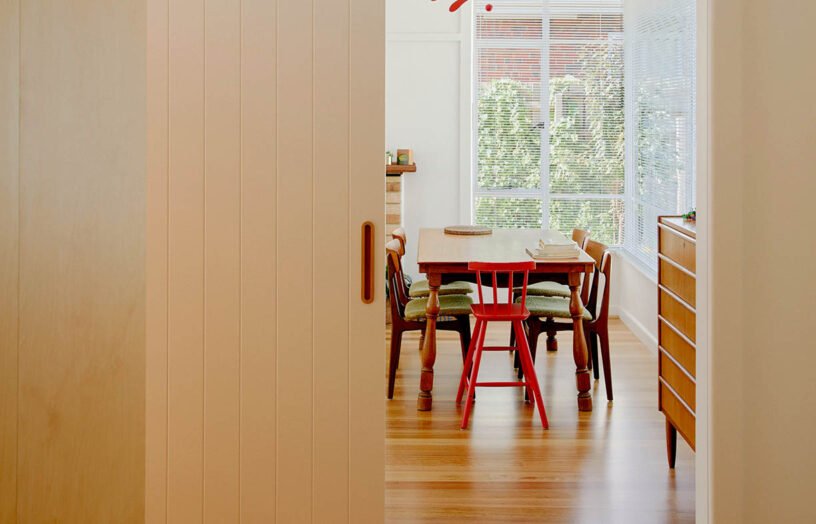 House profiles
House profiles
Like a charm
A smart renovation vastly improved functionality and sustainability in this small Melbourne home, keeping within the original footprint and retaining the cute period character.
Read more