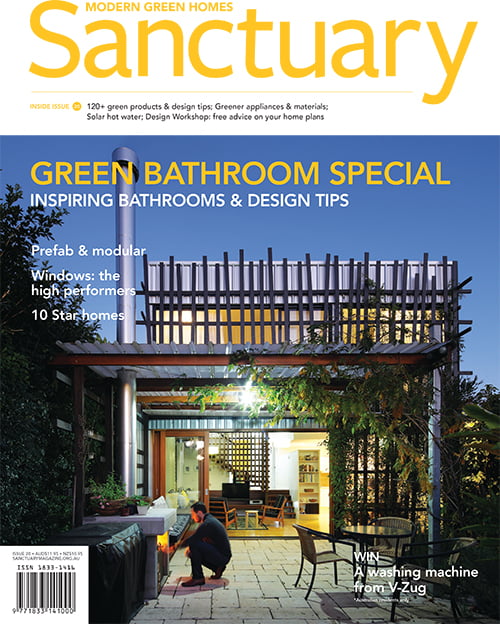Prefab and modular homes
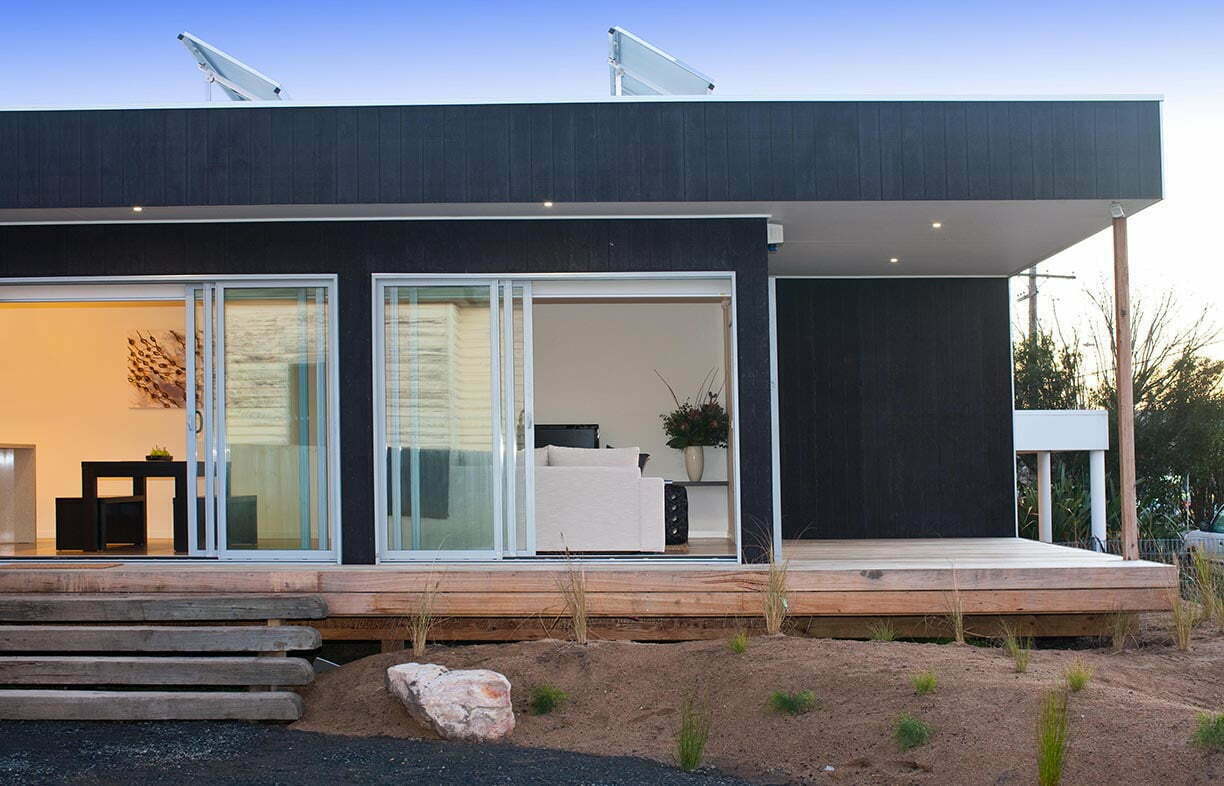
Forget the drab prefab homes of old. Today’s architecturally designed factory-built dwellings are quintessentially modern.
First constructed to accommodate post-World War II population boom, prefabricated housing provided fast, cost-effective homes in a time when design and aesthetics were of little importance. Fast forward half a century and the rebirth of factory-built prefab and modular housing has shown it to be a viable option for custom-built, environmentally sensitive design.
In the past five years the Australian prefab homes industry has grown by almost 10 per cent as sea and tree-changers, city slickers and apartment dwellers warm to factory-built housing. Prefab homes are constructed to near completion inside a factory and trucked to site, requiring only minor joinery and connection to utilities. Often classified as a sub-set of prefab, modular homes are comprised of individual modules – kitchen, bathroom, lounge room – selected to suit the preferred house size and floor plan. The factory-built modules are then assembled on-site.
Compared to a home built on-site, prefabrication can reduce construction waste by more than half. Designer Dick Clarke says this is because the construction process can be streamlined more efficiently. “Manufacturing off-site gives you total control of your material stream,” he says. “If you’re using a computer system to control the cutting and handling of materials, then the computer knows exactly what offcuts it has in stock. Rather than small offcuts being wasted, they can be stockpiled.”
Plus, end-to-end construction time of prefab or modular housing is much shorter than building on-site. Clarke says it can take as little as 10 to 14 days to construct a prefab home and two to three days for modular homes. Transport emissions from materials and tradesmen are reduced, as only the final product is trucked to site. This can also result in less trampling of and damage to the site.
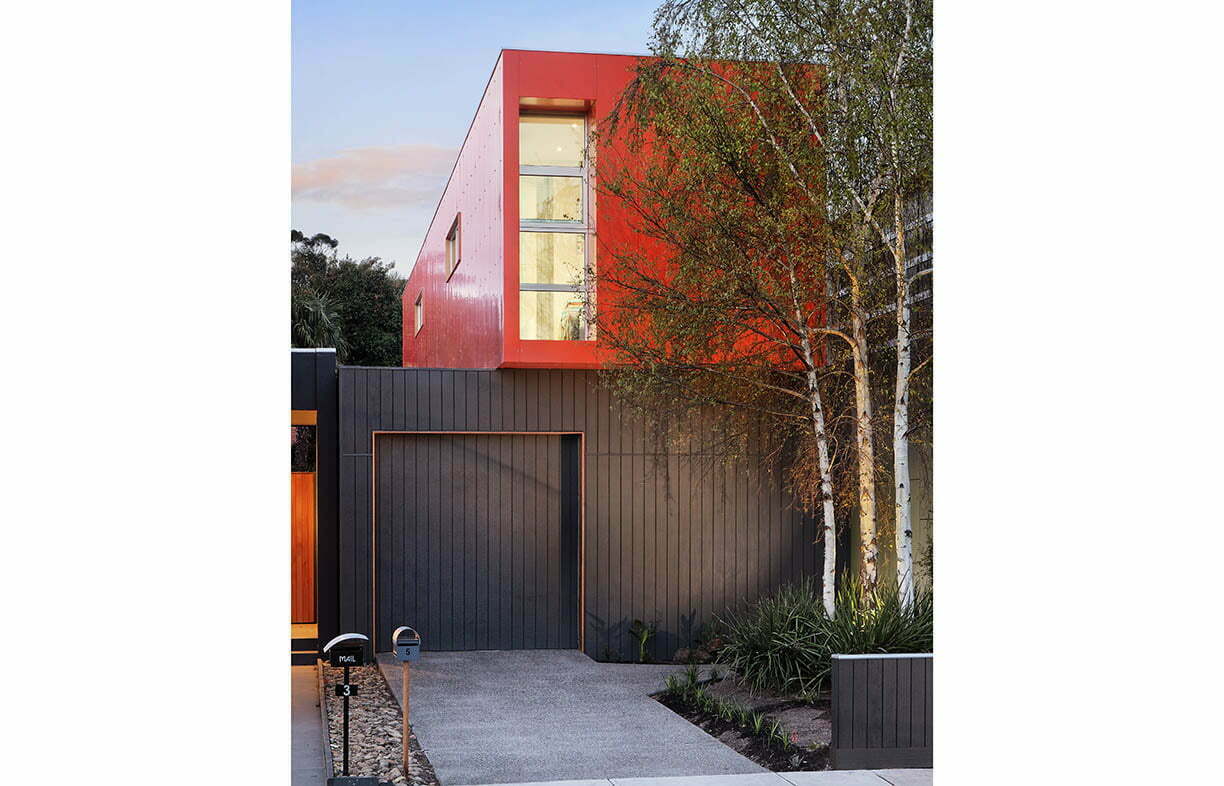
The mass-produced stigma of prefab housing is gradually disappearing as architects respond to consumer demand for custom design options. “There are a number of buildings that have featured in design awards that have been modular, and to a lesser extent [entirely] prefab, and most people wouldn’t have known how they were constructed,” says Clarke.
Jenny Edwards from Jigsaw Housing says the company’s flexible modular designs are popular with clients looking to personalise an energy efficient home. “One client has chosen
a bath in addition to the shower in the bathroom and altered the kitchen and living layout,” she says. “Another has added a living space and someone else wants a third bedroom and potentially an ensuite. The roof lines can also
be altered to suit personal tastes.”
In terms of sustainable design, there is one major drawback of some prefab and modular housing – its lack of thermal mass, which affects the ability of a home to regulate temperature naturally. “Modular or prefab is mostly lightweight,” says Clarke. “The traditional method of using high mass materials like concrete or masonry can be problematic because of the transport costs.”
Edwards says her Canberra-based company combines a concrete slab with housing modules to limit the need for heating during cold winters. Pre-cast concrete panels can also help to boost thermal mass capabilities without the aid of a concrete slab, says Clarke. Phase change materials – chemical compounds that store and release heat by changing phase from solid to liquid and vice versa – are another lightweight but also a relatively costly option for thermal mass.
Edwards and Jan Gyrn, director of Modscape, estimate that building off-site is 10 per cent more cost-effective than building on-site as a result of predictable and efficient construction methods. “If you buy a kitchen and install it on-site or you buy a kitchen and install it off-site, the cost of the kitchen is the same,” says Gyrn. “The cost savings come through the processes and systems that create the efficiencies of modular construction.”
However, Dr Wolfgang Kissel, managing director of mgwHOMES, says it’s important to look at the cost of prefab or modular housing in terms of performance per square metre rather than cost per square metre. “To get the whole picture on price you have to look at the real cost of a house over time, not the typical cost per square metre that is often discussed as the single determinant of a home’s value,”
he says.
Aside from a strong focus on passive solar design principles, standard inclusions vary greatly between builders and can include everything from recycled and reconstituted materials to solar hot water, double glazing and low VOC paints.
Although the prefabricated industry is declining in post sub-prime crisis America, it remains a popular construction method in Japan, Scandinavia and the UK. And as the drab prefab stigma continues to dissipate, a growing Australian industry is set to increase custom options for design-savvy consumers.
More on prefab & modular in Sanctuary
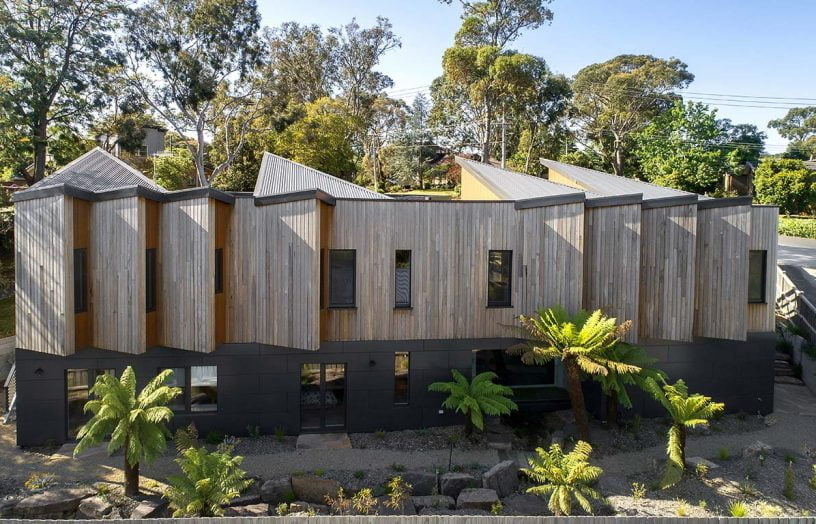 House profiles
House profiles
Outside the box
A Melbourne home pushes the boundaries of Passive House design, employing prefab panel construction to help break away from the typical boxy form to capture views and sunlight on a tricky site.
Read more In focus
In focus
Prefab performers: 16 of the top rating modular and prefabricated homes
We look at the latest developments in prefabricated and modular design & construction in Australia and New Zealand.
Read more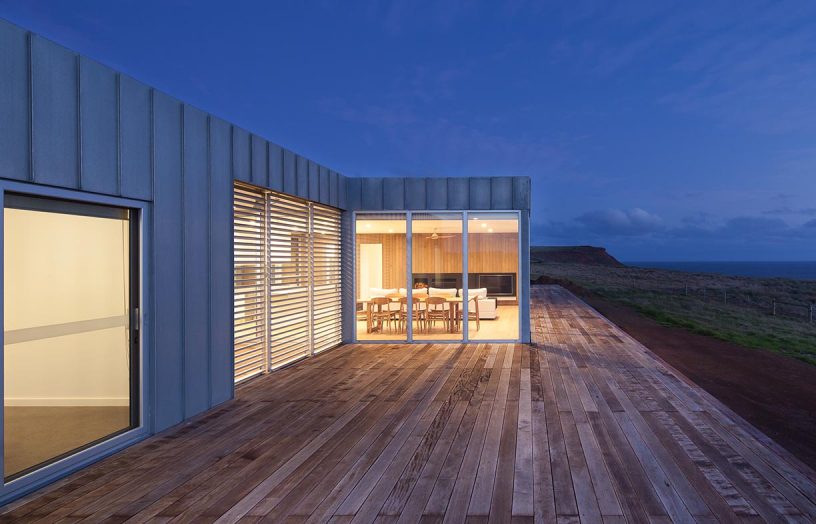 News
News
Sanctuary 42 out now – Prefab performers
Sanctuary 42 is out now, with a special feature on the latest developments in the modular & prefab industry in Australia.
Read more

