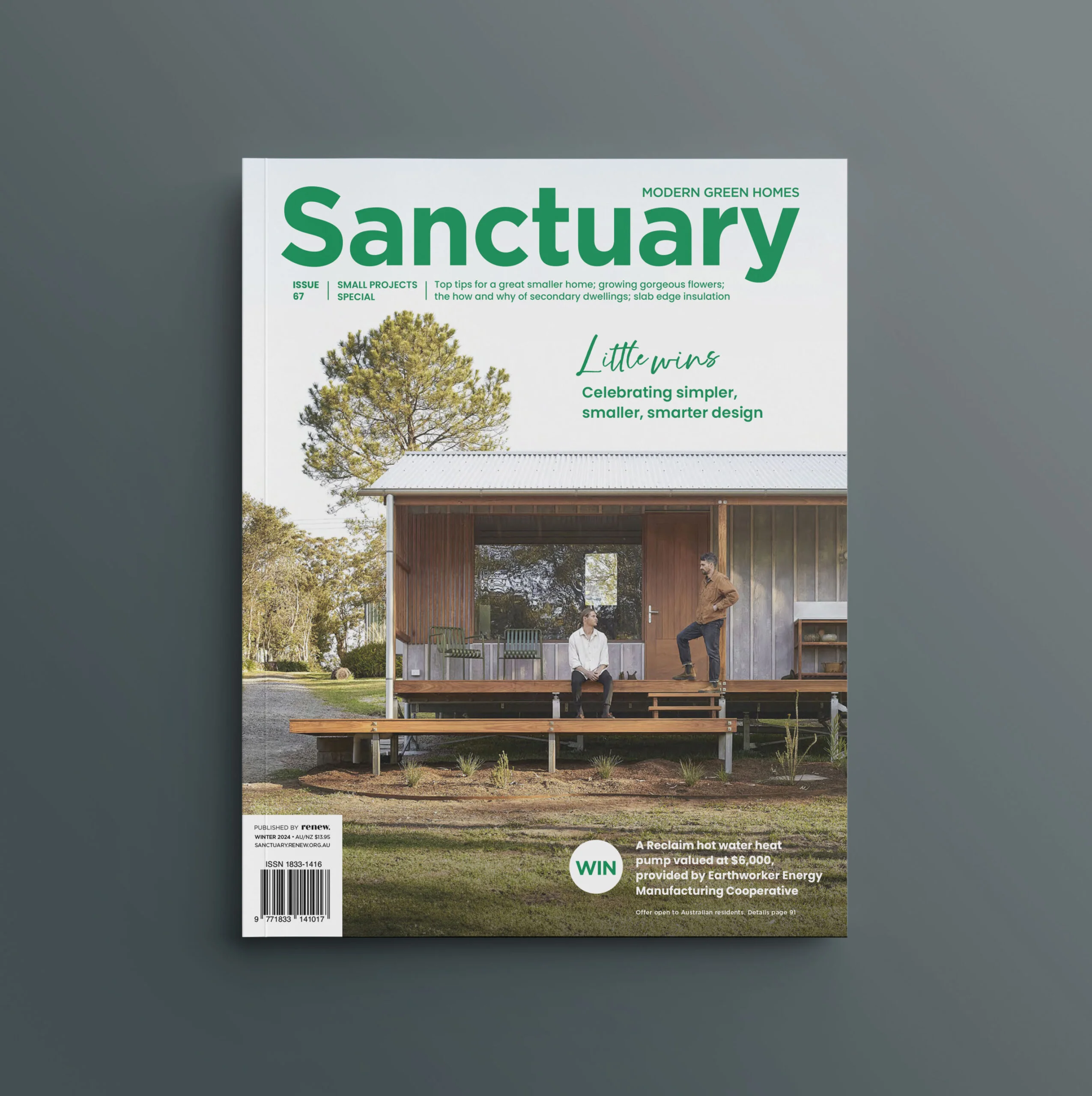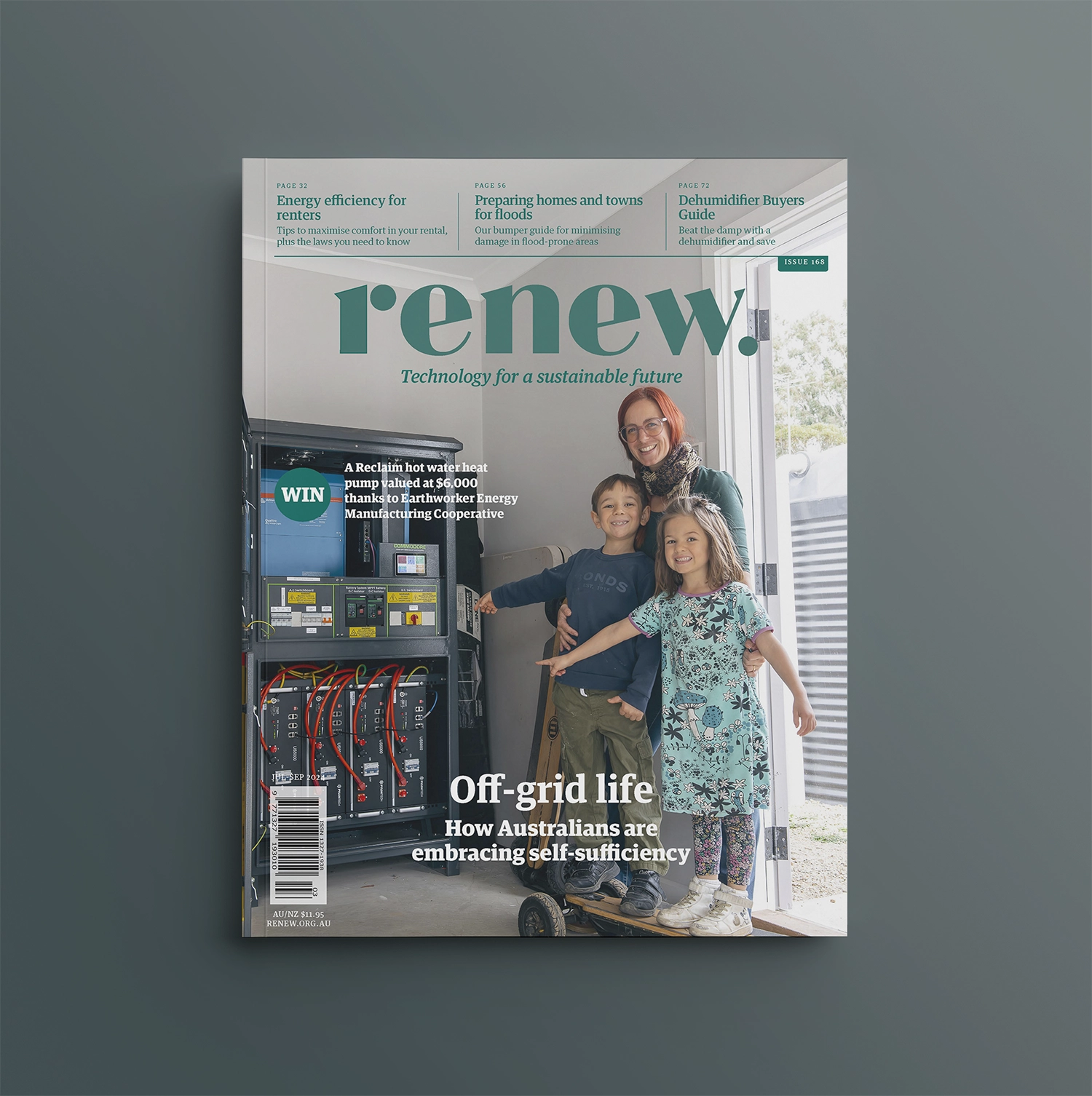The ins and outs of reverse brick veneer
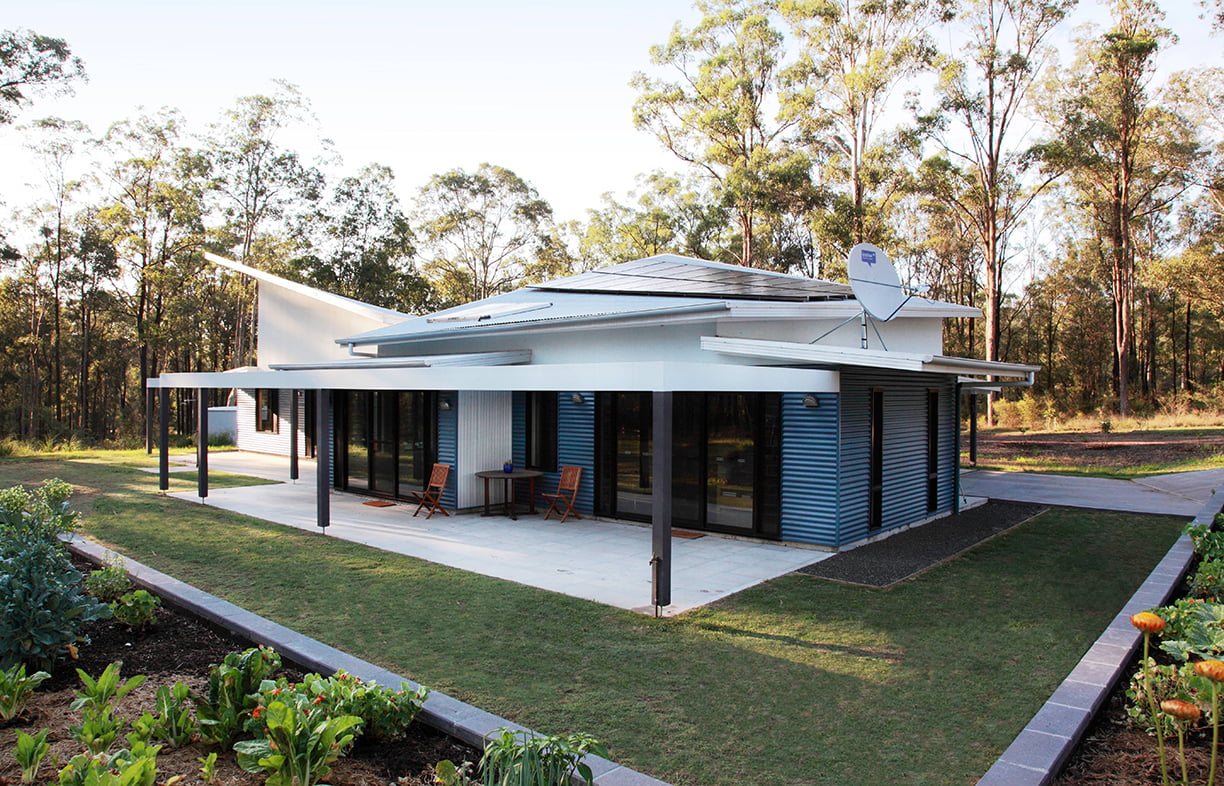
Turning an inside-out world the right way around again with reverse brick veneer construction.
Reverse brick veneer (RBV) is a term which, although self-explanatory when we think about it, has often caused people to do a double take: “Yes, that’s right, the bricks are on the inside of the wall… No, the plasterboard doesn’t get wet – it’s clad with… (whatever).”
In an RBV building, the brick layer is located within a protective external insulated skin. That skin can be made of pretty much anything that takes your fancy – but it must be well insulated to allow the thermal mass of the brick to do its job of regulating internal temperatures. (The brick layer can also be blocks, mud brick, rammed earth, or recycled concrete – so RBV is actually more correctly called Insulated Masonry Construction, but that name is nowhere near so well recognised or so much fun!)
We have to use the “reverse” in RBV because in the late 1950s somebody had the not-very bright idea of replacing weatherboards and fibro on timber framed houses with a veneer of bricks (BV). “Brick veneerial disease” has since become the dominant building method in southern Australia, with people in the tropics generally avoiding its contagion. Many among us have come to assume that BV is normal brick, such that double-brick construction has come to be called “full brick”. This implies that brick veneer is “half brick”, perhaps “half as good”. This isn’t far off the money. It may save a coat of paint every 15 years or so, but costs a whole lot more than that.
The main problem with brick veneer is there is a lot of wasted thermal mass – it’s on the outside where the weather and temperature changes happen, not on the inside where people live. While BV houses can be made to perform reasonably well, even beyond 7 Stars, it is not so easy to make them work really well. It gets down to how thermal mass works to regulate the internal, or core, temperature of a home. In much the same way as our body uses physiological mechanisms to maintain a constant 36.9°C core temperature, internal thermal mass in lower latitudes (generally) will work to regulate house temperatures as part of a good passive design strategy. On the outside of the building, as cladding, its inherent thermal benefit is wasted.
More ideas and advice
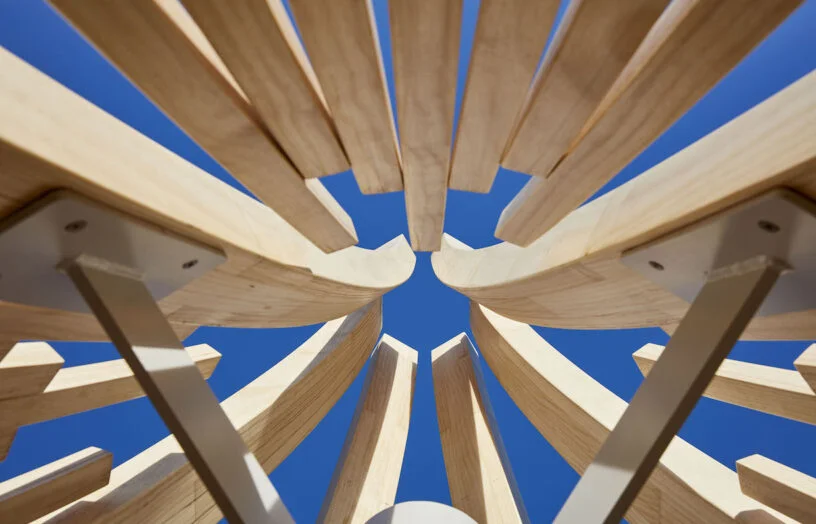 Ideas & Advice
Ideas & Advice
In praise of Accoya
Native hardwoods are beautiful, strong and durable, but we need to wean ourselves off destructive forestry practices. Building designer and recreational woodworker Dick Clarke takes one hardwood alternative for a test run.
Read more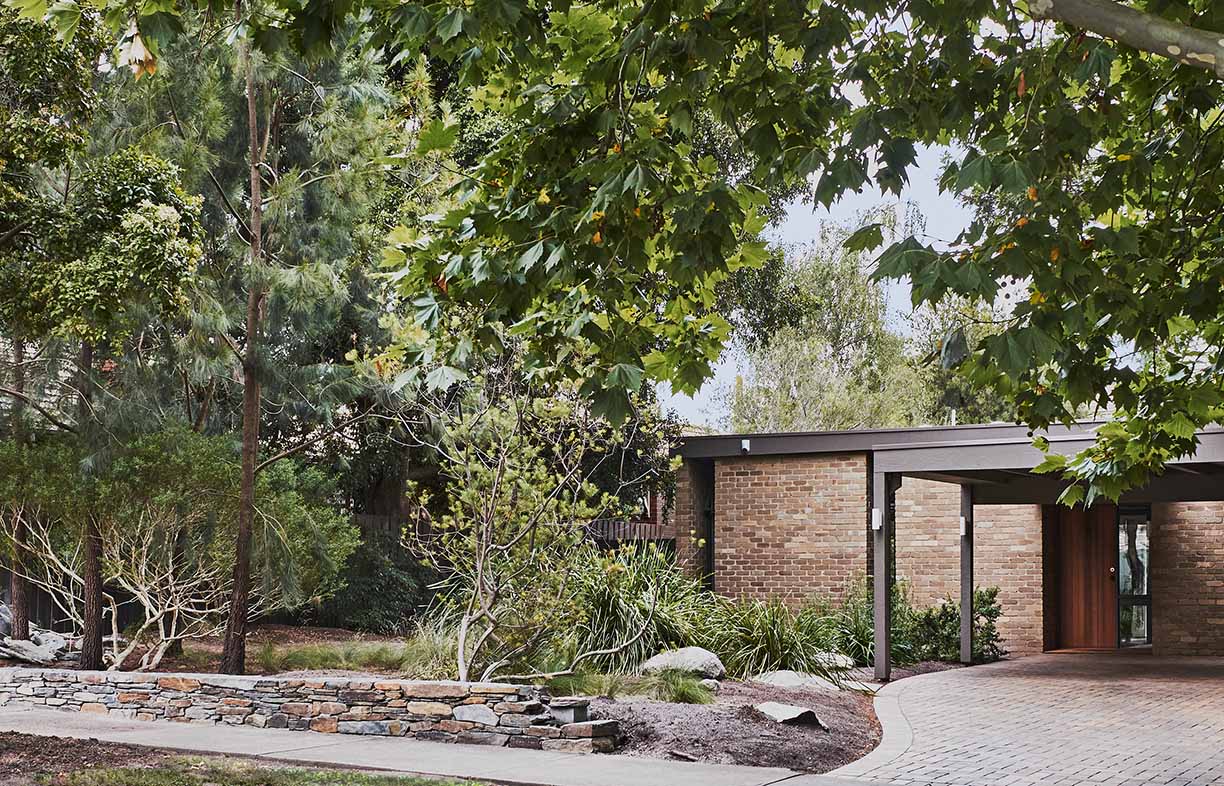 Ideas & Advice
Ideas & Advice
Energy efficiency front and centre: A renovation case study
Rather than starting again, this Melbourne couple opted for a comprehensive renovation of their well laid out but inefficient home, achieving huge energy savings and much improved comfort.
Read more