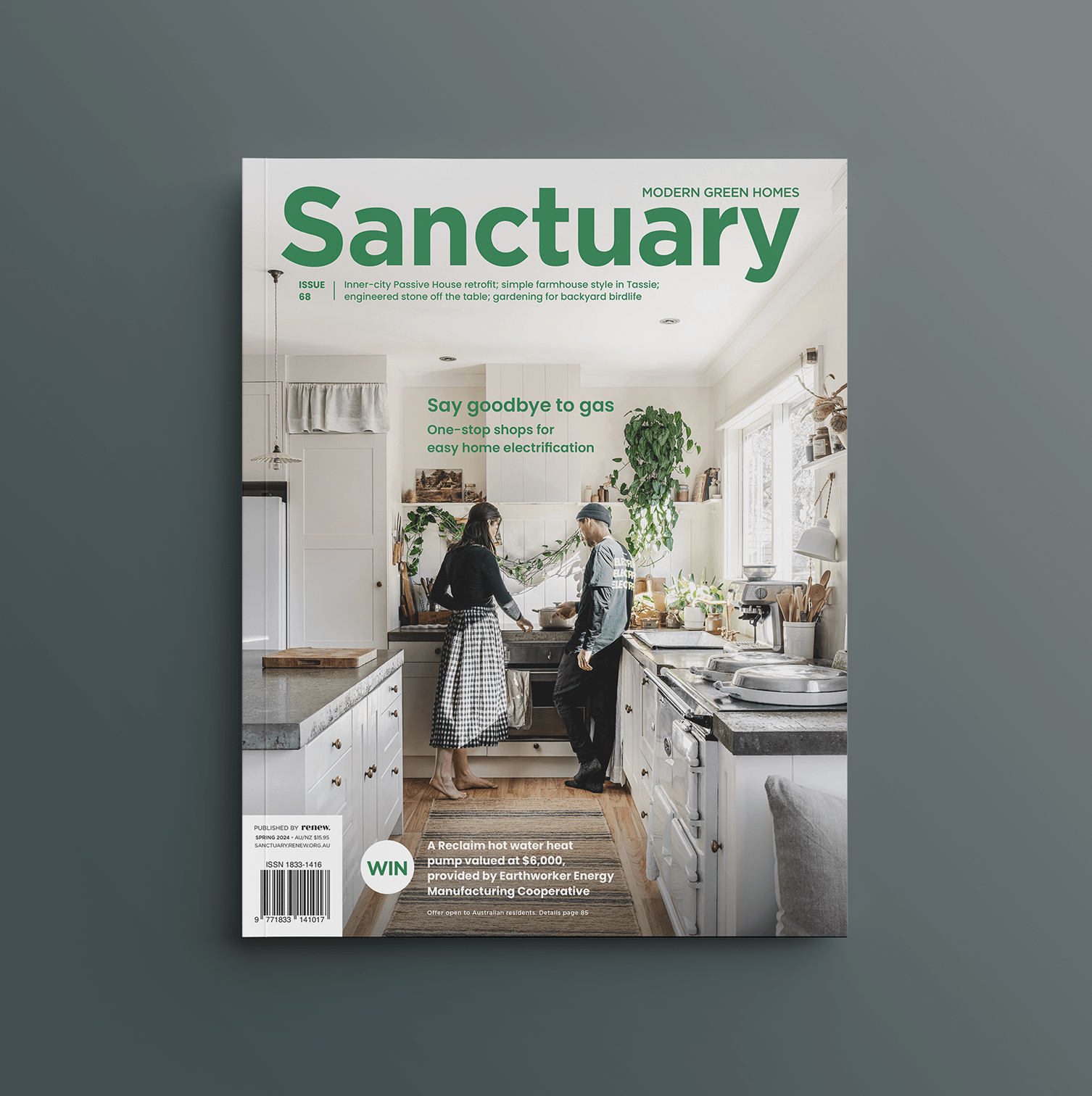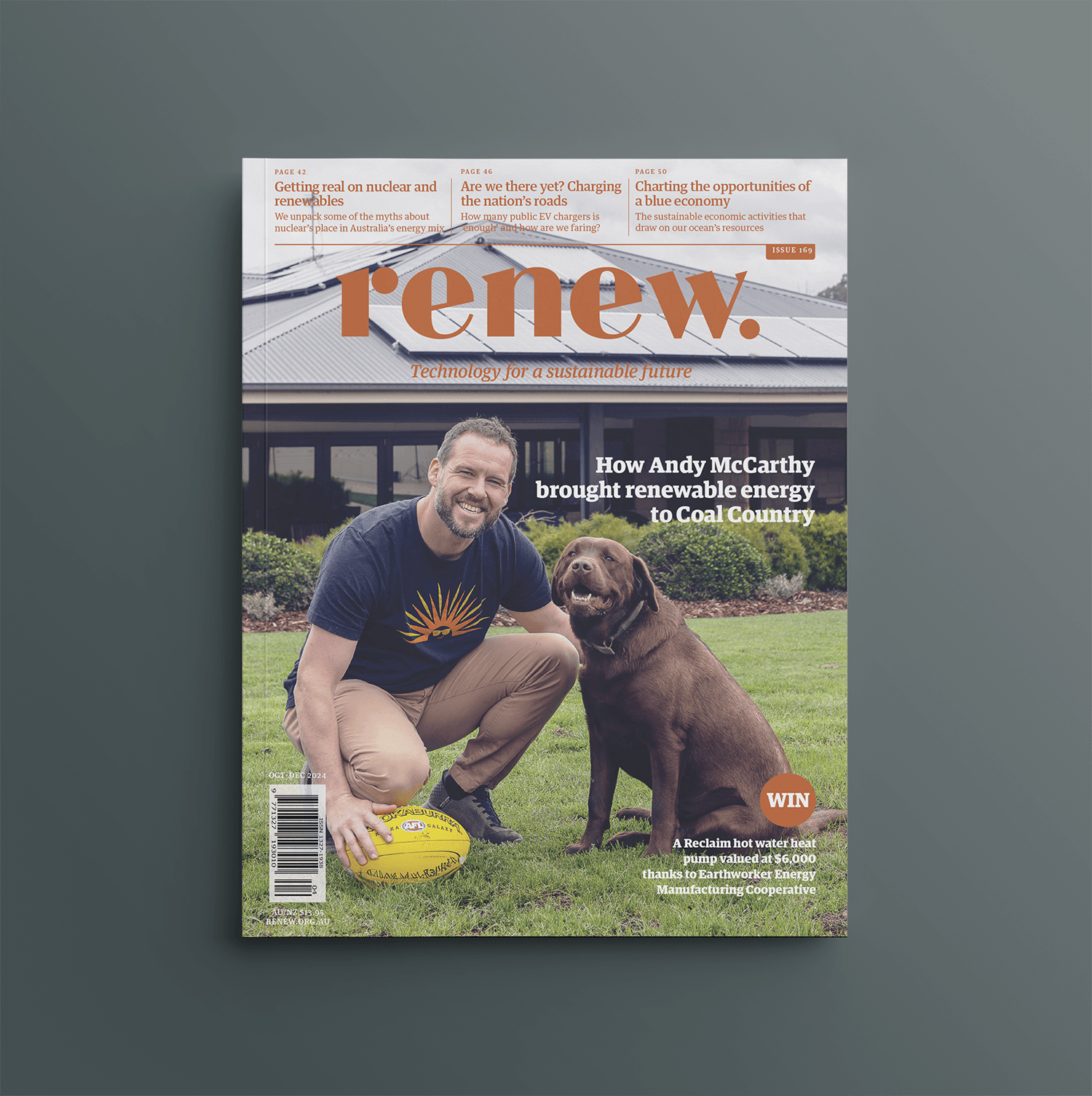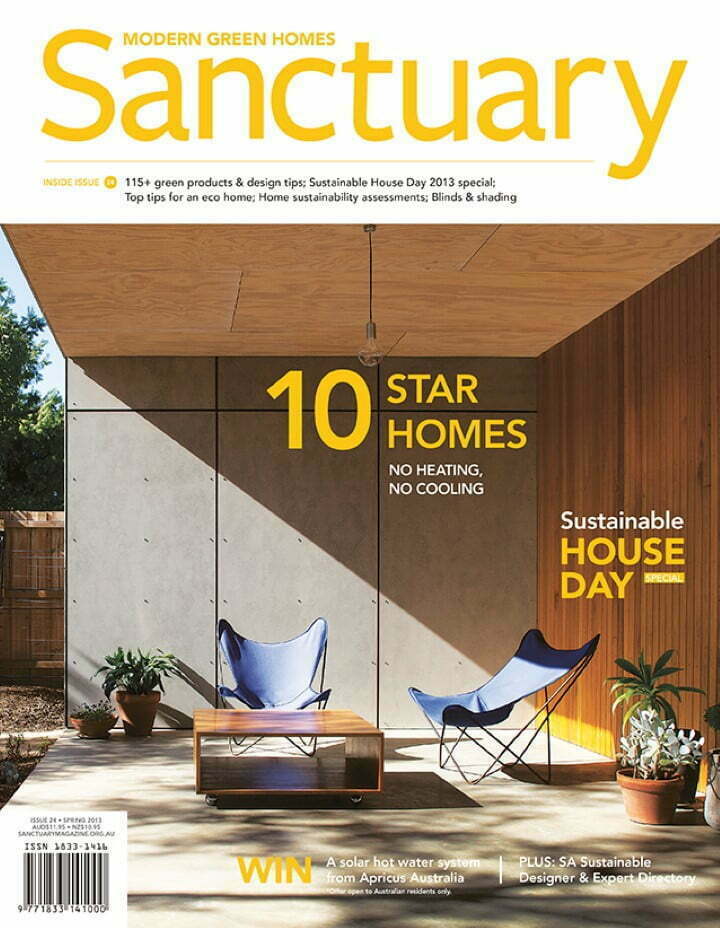Sustainable home design basics
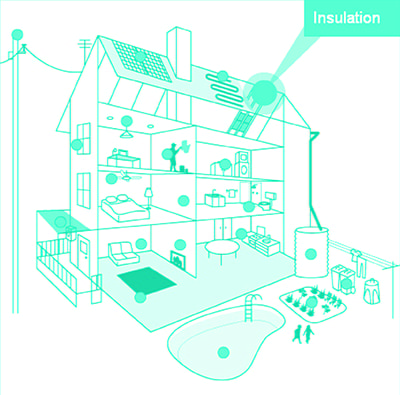
Sustainable home design is really just common sense.
Building or renovating a home can be one of the most challenging – and rewarding – experiences in a person’s life. The results will be with you for years, and perhaps a lifetime, so getting it right from the beginning is crucial.
Here’s our list of things to consider when designing, renovating or making small improvements to your sustainable home.
Create a comfortable eco home with passive design
A passively designed home makes the most of natural heating and cooling methods to keep its occupants comfortable year-round. Orientation, spatial zoning, thermal mass, ventilation, insulation, shading and glazing are the seven core components of passive design, explains sustainable designer Dick Clarke of Envirotecture.
Orienting your home correctly is particularly important in temperate and cool climate zones. When a building is able to let the sun in during cold seasons and shut it out when it’s hot, the other six principles of passive design can be balanced to create homes that require minimal active heating or cooling. Good orientation from a passive design perspective generally means locating living areas on the north side of the house, with glazing having clear access to sunlight even in mid-winter.
Design for your climate
Different climates need different houses. Australia has more than 80 climate zones but these are often simplified to eight, ranging from tropical to alpine. Make sure you employ a designer who is familiar with your zone and who designs climate-appropriate buildings – for instance, lightweight and ventilated in hot, dry climates; well-insulated and with good solar access in cool climates.
In tropical and hot, dry climates, orientate the house to exclude the sun year-round and to maximise cross-ventilation. In all other climates, your aim should be to minimise summer sun and maximise winter sun, which basically means a northern orientation. Couple your passive solar design with thermal mass (materials such as concrete that absorb heat energy, or a ‘proxy’ such as a phase change material) to retain the warmth of winter sunlight and/or the cool of summer shade.
Design for life
Make sure your home is designed for the long haul, and that its materials are durable and able to be easily reused or recycled. Crucially, when designing your house, think ahead. Will your family grow, will it shrink or will it stay stable? How will your own health impact your needs in 10 or 20 years time? With these things in mind, you can design a house that not only meets your current needs, but can adapt to your changing needs without you later incurring the cost of an extension or renovation.
This approach doesn’t only apply when you’re designing a new home; it is relevant when you choose appliances for your kitchen, furnishings and more.
Size matters
Australians have some of the biggest houses in the world. Yet the smaller a home, the easier it is to achieve higher energy efficiency standards, and the lower the upfront and ongoing costs, says Trivess Moore, research fellow at RMIT’s College of Design and Social Context.
Smart heating and cooling
Active heating and/or cooling may be necessary in many Australian homes but don’t rush to buy a heater or air conditioner when you may not need one. First, consider how you can improve your home to make it more comfortable. Australian homes are traditionally ‘leaky’ and draughts can be responsible for up to 25 per cent of your heating costs – a similar amount if you air condition. Seal any leaks, use curtains and blinds, make the most of the sun’s heat and shading to moderate your home’s climate, and insulate. If you need air-conditioning, make sure you also have ceiling fans, which significantly increase its efficacy.
Insulate
One of the most effective ways to save money on energy bills and make your home more comfortable is to insulate. Insulation acts as a barrier, preventing heat passing in and out of a house. By reducing this heat flow you can more easily maintain a comfortable temperature inside, regardless of the temperature outside. In winter, once your home has been heated to a comfortable level, it will stay that way with less energy input than an uninsulated home. In summer, an insulated home will take longer to heat up, requiring less energy for active cooling. Insulation is not just limited to the roof – you can insulate your walls and floor for maximum energy efficiency.
Be energy smart
Lighting makes up about 11 per cent of the energy consumed in a typical home, about the same as refrigeration. Households can reduce energy use for lighting by 50 per cent or more by making smart lighting choices and using more efficient technology. Spending a little time and effort to get the lighting right in your house can save you money on energy bills and make rooms more comfortable and enjoyable.
It is important when considering the energy consumption of lighting to look at wattage, not voltage. Wattage measures electrical power, while voltage measures the electrical pressure or force a device runs at. Some bulbs, especially halogen downlights, are sold as ‘low voltage’, with many people thinking this equates to low energy consumption. This is not the case. The important factor is the power rating – 50 watts, for instance, is exactly that regardless of the voltage at which it is supplied and used.
Use sustainable materials
Your choice of building materials can have ramifications far beyond your home. Inappropriate use of materials in building means one thing: waste. All materials have an embodied energy, which is the energy used over their lifecycle, from processing of raw materials, to manufacturing through to product delivery. If you build your house with poorly chosen materials, their embodied energy could diminish or cancel out the benefits of years of sustainable living.
Generally, the more processed a material is, the higher its embodied energy. So choose sustainably sourced timbers, recycled and locally sourced materials, and low volatile organic compounds (VOC) paints and finishes. When building, keep material use to a minimum. If you’re renovating, reuse what you can from the pre-existing building.
Windows
Windows and glazed doors can let in (and out) substantial amounts of heat. So even if you’ve installed insulation, go for double glazing. As a general guide, the total window area of your home or a room should be less than 25 per cent of the total floor area. Most windows should be located on a home’s north side where good solar access is easiest to manage.
Be water wise
Use three or four WELS star-rated shower heads, toilets and water fixtures. Catch your rainwater in tanks for use in the bathroom and garden and look into getting a wastewater treatment system. Use drought tolerant landscaping.
Select efficient appliances
An inefficient appliance can mean a lot of wasted energy as well as more heat in your home – which can be a problem in summer or in hotter climates.
When looking for an appliance, try to select the most efficient one that meets your needs and budget. Don’t forget to check product reviews – a high-efficiency appliance that has a high early-failure rate will cost you and the planet more in the long run.
Stay engaged
Our final sustainable home design tip is to stay tuned in to your home – its needs and yours – to make the most of passive solar design. Open and close blinds, doors and windows to let sunlight and breezes in or keep them out. Remaining engaged can help lessen your environmental impact and ensure your home is performing as well as it can, all the time. “As a sailor adjusts the sails on a yacht, sail your home through the year’s changing climate, working with the forces of nature to power its natural comfort,” says Dick Clarke.
More on sustainable design
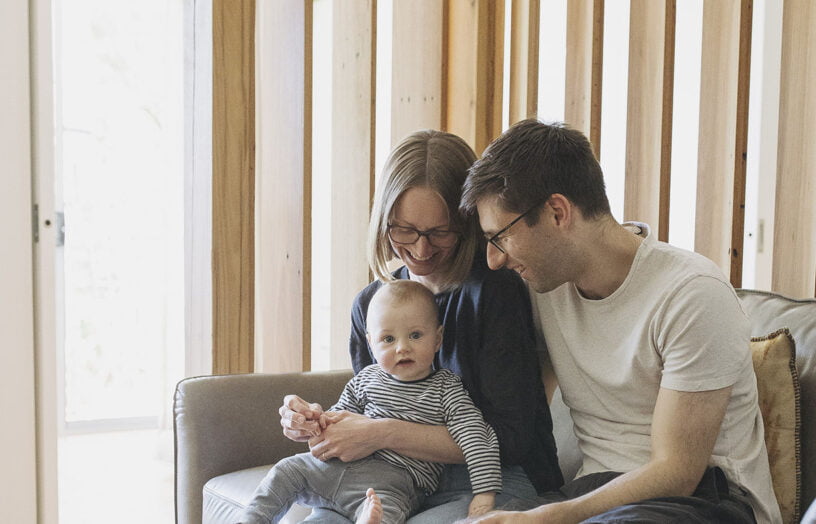 Design workshop
Design workshop
Design workshop revisited: Small space success
With some small but important changes to the internal layout based on our expert’s advice, this expanding young Canberra family is getting more out of their diminutive apartment.
Read more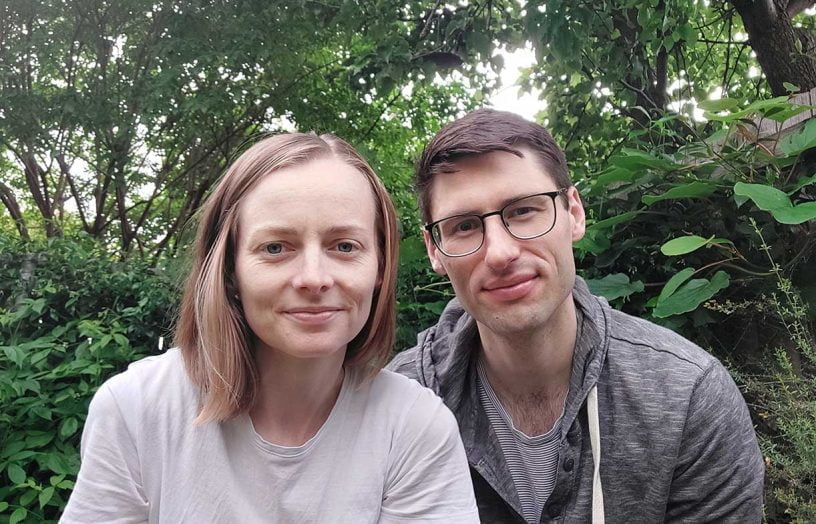 Design workshop
Design workshop
Design workshop: Making a small space work harder
Young professional couple Jess and David love their diminutive Canberra apartment and the productive courtyard garden they have established, and would like to make changes to maximise natural light, make the most of the available space, and accommodate a future family. Small space expert Kate Shepherd of Rob Henry Architects is on hand to help.
Read more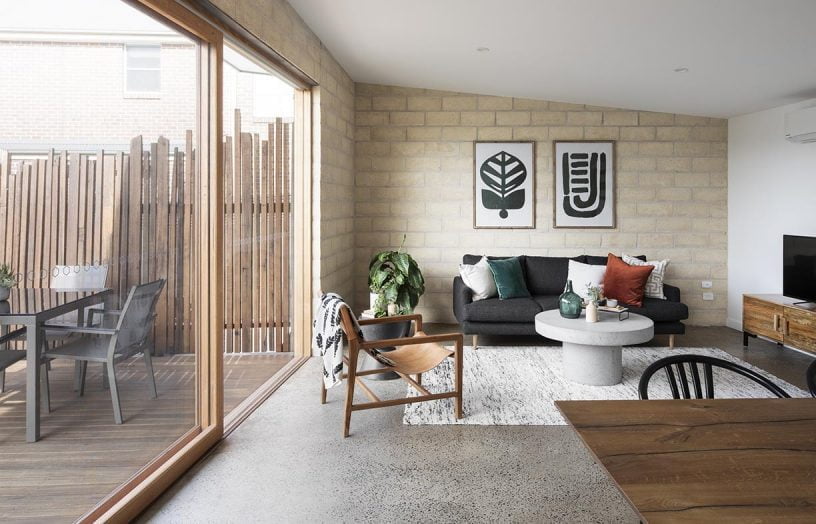 Ideas & Advice
Ideas & Advice
Eco-concrete case studies
Adored for its thermal mass benefits and durability, concrete remains one of the most popular building materials in the world, but its shockingly high embodied carbon footprint cannot be ignored. Luckily, there are now a number of greener alternatives available. Jacinta Cleary examines how they have performed in three different homes.
Read more