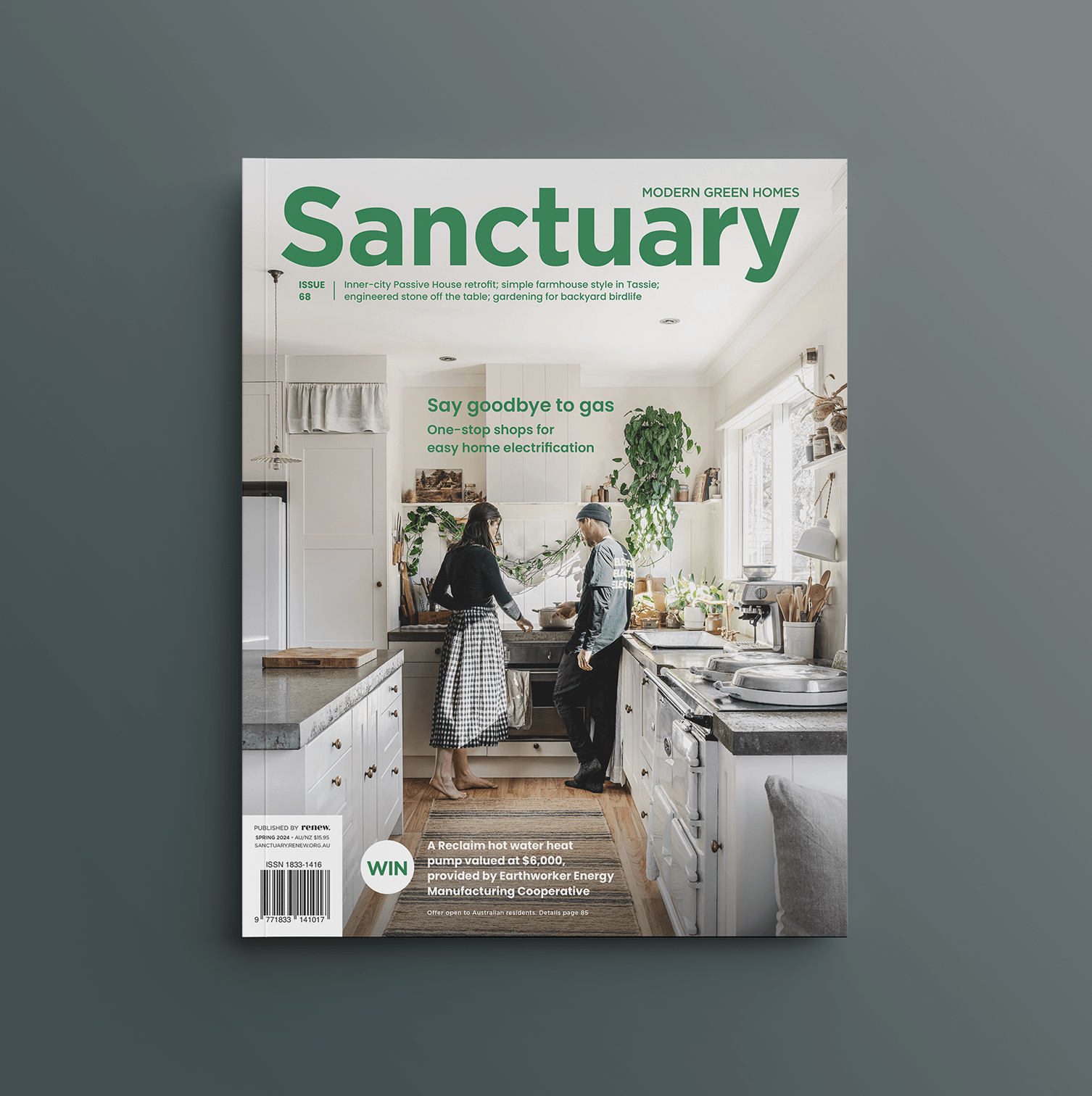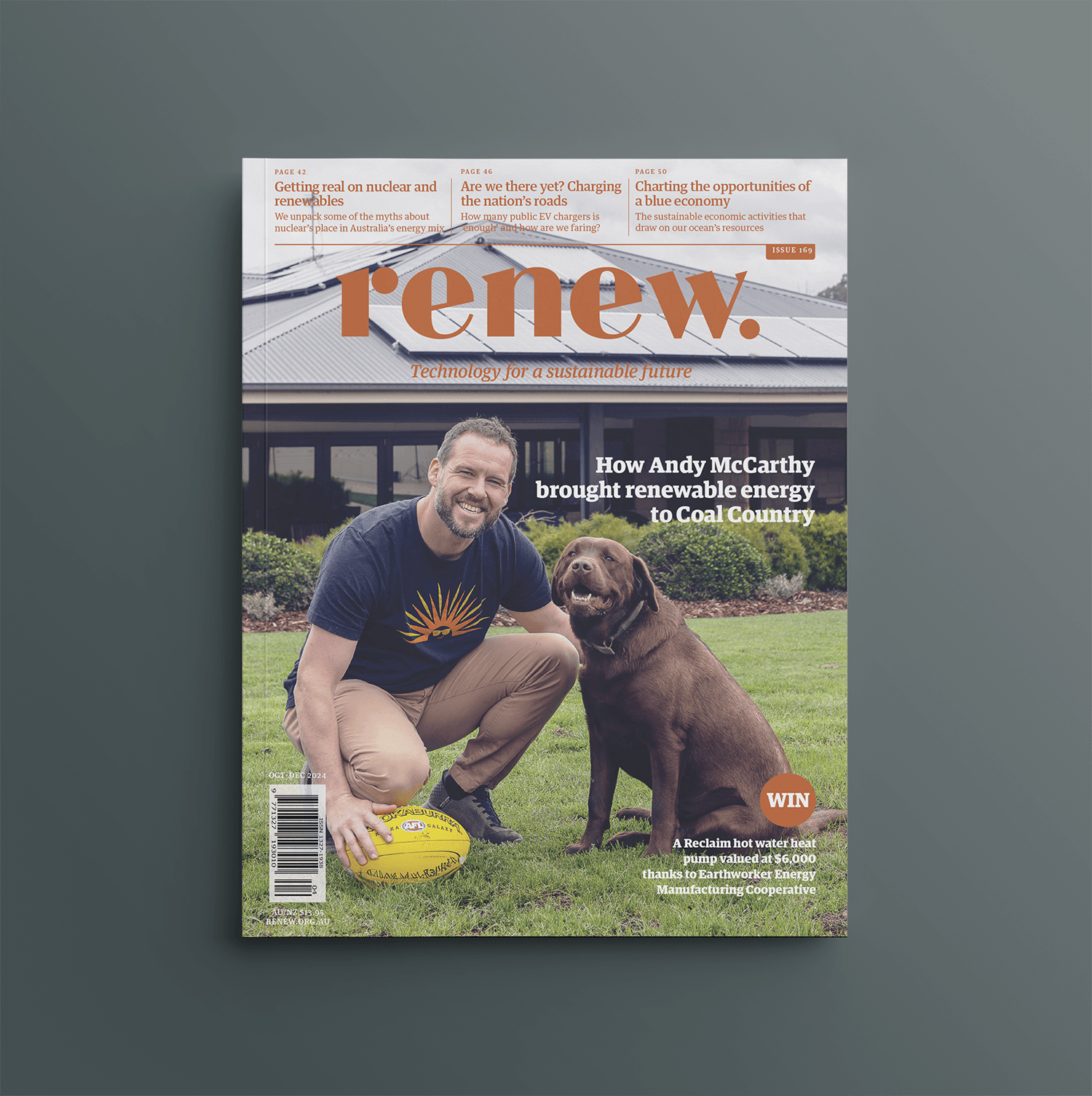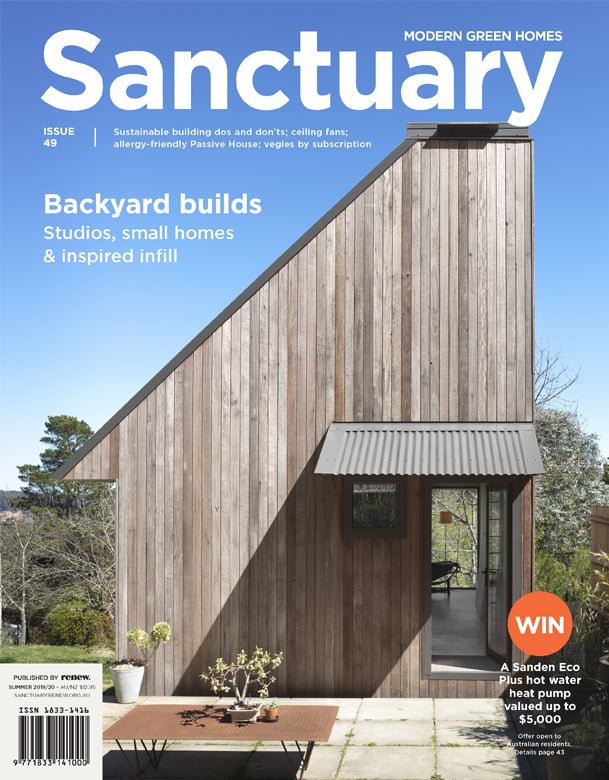Getting it right from the start: Dos and don’ts for your sustainable build or renovation
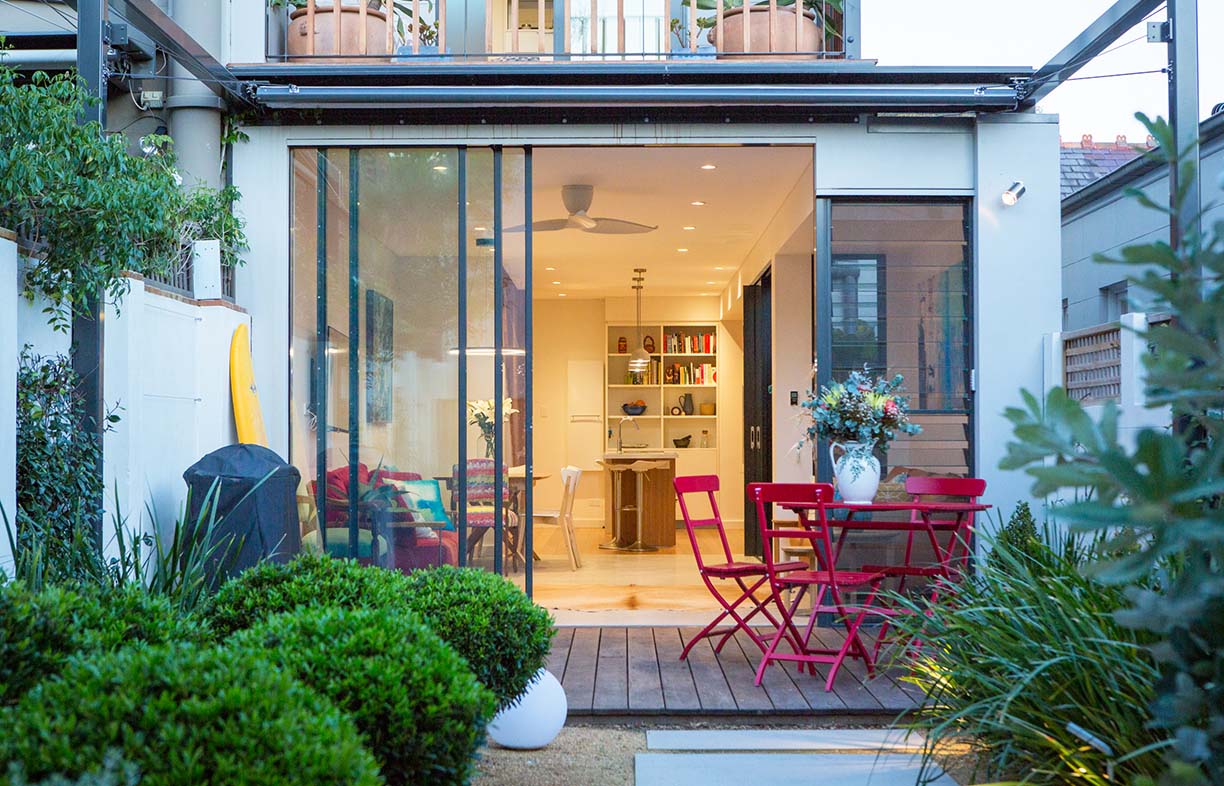
A new house, or even a big renovation, is a dauntingly large project and often a significant financial investment – and few of us do it often enough to become experts. Thanks to TV shows like Grand Designs, we’re all familiar with horror stories of home builds running over budget or taking twice as long as expected. Even if you avoid this, it’s easy to miss smaller opportunities to make the process smoother and achieve a truly satisfying, sustainable result. We asked three design specialists to share their advice on how to get your project right – from the start.
Caroline Pidcock
Caroline is an architect with a strong interest in sustainability. She offers some sound advice on prioritising spending, designing for the future and choosing the right professionals to work with.
Don’t take shortcuts on things that are really important and hard to fix later – like the building envelope. Make sure you include the right amount of insulation for your climate and good quality windows and doors. These are always the weakest link in the envelope, so make sure they are high performance and that you don’t include more glazing than you need. Some things like non-essential joinery and special lighting fixtures can be put off until later when you have funds for them.
Analyse how much space you really need: sometimes you can make savings by building less. Better quality and thoughtful design can be much more enjoyable than lots of space that is ill thought out and hard to heat, cool and clean.
Make sure there is flexibility to accommodate changing needs as your family grows up. Design for what the playroom will become when the many toys are no longer part of your life. Also, think about what happens when the little people who want to be with you become big people with loud friends who want to be separate. Well-designed spaces can readily adapt as required.
Design for good durability. For example, timber is great when it is sheltered and protected; outdoors and unprotected, it either requires lots of maintenance or it can get damaged more quickly than is ideal. Also think about using it in easy-to-reach locations so maintenance is easier.
Be careful about selecting very fashionable styles that may date quickly for fixtures that are hard to change like tiles and joinery. With paint colours, on the other hand, you can go a little wild as painting is easy enough to redo.
Make sure you get the right advice – if you want a sustainable design, employ an architect who knows what this is and can create a design inspired by this thinking. Apart from the discussions you have with them, check out their previous projects and talk to past clients. It is really important that you can get on with and trust the person you will be working with for some time!
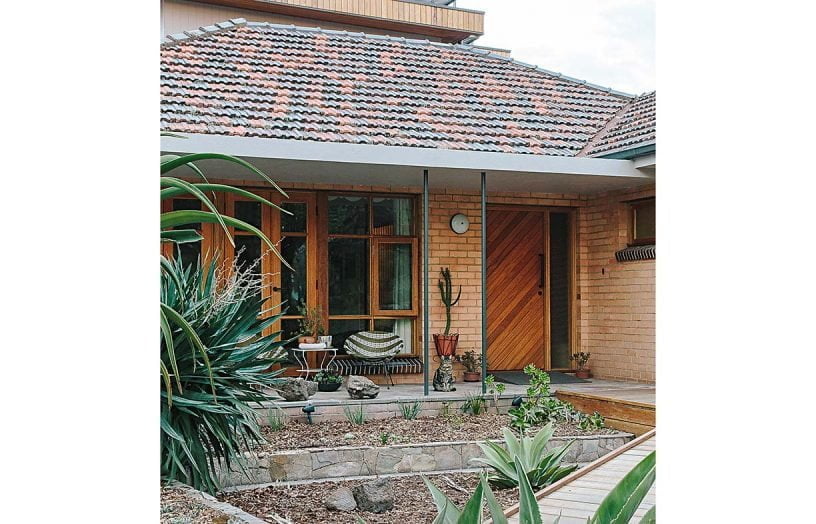
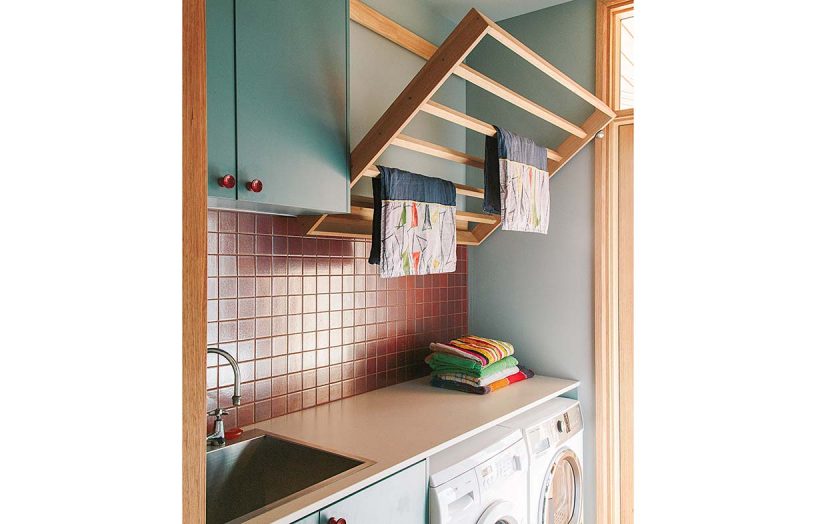
Megan Norgate
Founder of Brave New Eco, Megan is an interior designer, sustainable design consultant and a permaculture designer. She suggests you focus on the fundamentals and offers some dos and don’ts to avoid costly mistakes.
Find the right professionals to work with. Have a detailed and succinct brief and put needs in order of priority as some compromises will need to be made. Let them know what the non-negotiables are. Make sure your values are aligned, and that you like their past work.
Listen to professionals when they give you cost estimates: assume it will be that much and then some. It is easier to reconsider your brief to bring it into line with your budget at the beginning of the process, because if you have to cost-engineer at the end you may find that sustainable technologies and the best design features end up being dumped.
Give yourself the gift of time. Accept that it takes a long time to do any kind of design and build well. Don’t skimp on the design and planning phase, as the most sustainable outcome is one that is high quality, well resolved and functional. The more dreaming, analysis and planning along the way, the better the outcome. Don’t leave all your fixtures, finishes and surfaces decisions to the last minute, as you will have limited choices off the shelf and people tend to make poorer choices under pressure.
Don’t stage your works into tiny jobs if you can help it, as this will be more expensive than doing it all in one go and is a less efficient way to use human and material resources. If it’s unavoidable, make sure you have a cohesive master plan that you are working towards.
Design for your changing needs! Think about growing children and ageing family members. Put in features that will allow you to install accessibility fixtures later.
Don’t overcompensate for current problems. Most people actually need just a bit more space and storage, not twice as much. Spend money on quality rather than size, and don’t build over all of your precious outdoor spaces.
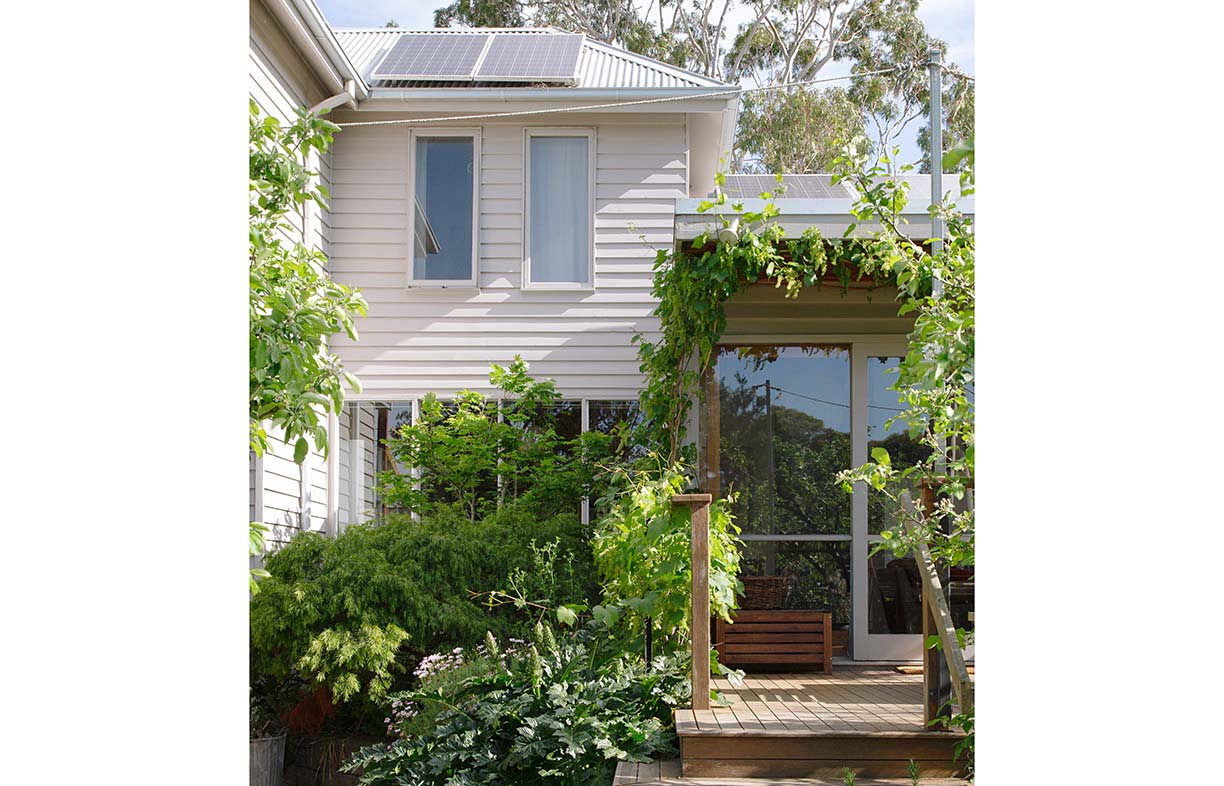
Think about your neighbours when you are designing, and about making a positive contribution to your neighbourhood – this will improve your quality of life in ways that you can’t imagine.
Don’t add features you don’t really need such as twin basins, butler’s pantries or central heating because someone says it will improve the resale value.
Think about the ‘work’ of living more sustainably and design to make these habits intuitive and easy – such as installing inside clothes drying racks for winter.
When renovating, take the time to work with elements and features you like and that work about your home. They become part of your home’s unique story and give the spaces more emotional durability – i.e. you will like them for longer. Make the most of any building works as an opportunity to upgrade your insulation and draughtproofing.
Design for cross flow ventilation, natural light and northerly aspects. These transformative elements are all in the design and cost nothing extra.
Sid Thoo
A Perth-based architect, Sid describes the work he does as ‘eco-effective’ – building homes that are environmentally, socially and economically more sustainable. He has tips on budgeting, how to think about investing in energy efficiency upgrades, using energy ratings at the design stage and getting your windows right.
Sustainability allowance
When a client gives me a construction budget, I typically recommend they mentally ‘put aside’ a portion of the budget for the key sustainability technologies they would like to include, such as solar PV, batteries and solar hot water or heat pump. The remaining budget is what we use as the basis for the design. This way, we can be more realistic about how we approach the design and avoid a situation where these items are omitted because the design runs over budget.
It’s not all about the payback period
People tend to ask “what’s the payback period?” when deciding whether to invest in sustainable technologies: this is the number of years of energy bill savings it takes to pay back the original capital expenditure cost. Don’t be too fixated on this. While it is shrewd to consider the economic benefits, it’s not the only way to determine whether an investment is worthwhile; after all, nobody asks “what’s the payback period on a stone kitchen benchtop?” even though they are certainly a big ticket item!
With some investments such as solar PV, the value of savings can increase over time, because the price of electricity generated from more traditional sources is projected to keep increasing. There is also an argument that a better way to calculate the true cost of an investment is to factor in the impact of interest rates and assess it over the life a loan – when considered in this way, investing in sustainability or energy efficiency upgrades may not significantly increase the cost of loan repayments. Some financial institutions, such as Bank Australia, also offer more competitive interest rates for loans for builds that are more energy efficient or that incorporate sustainable design features.
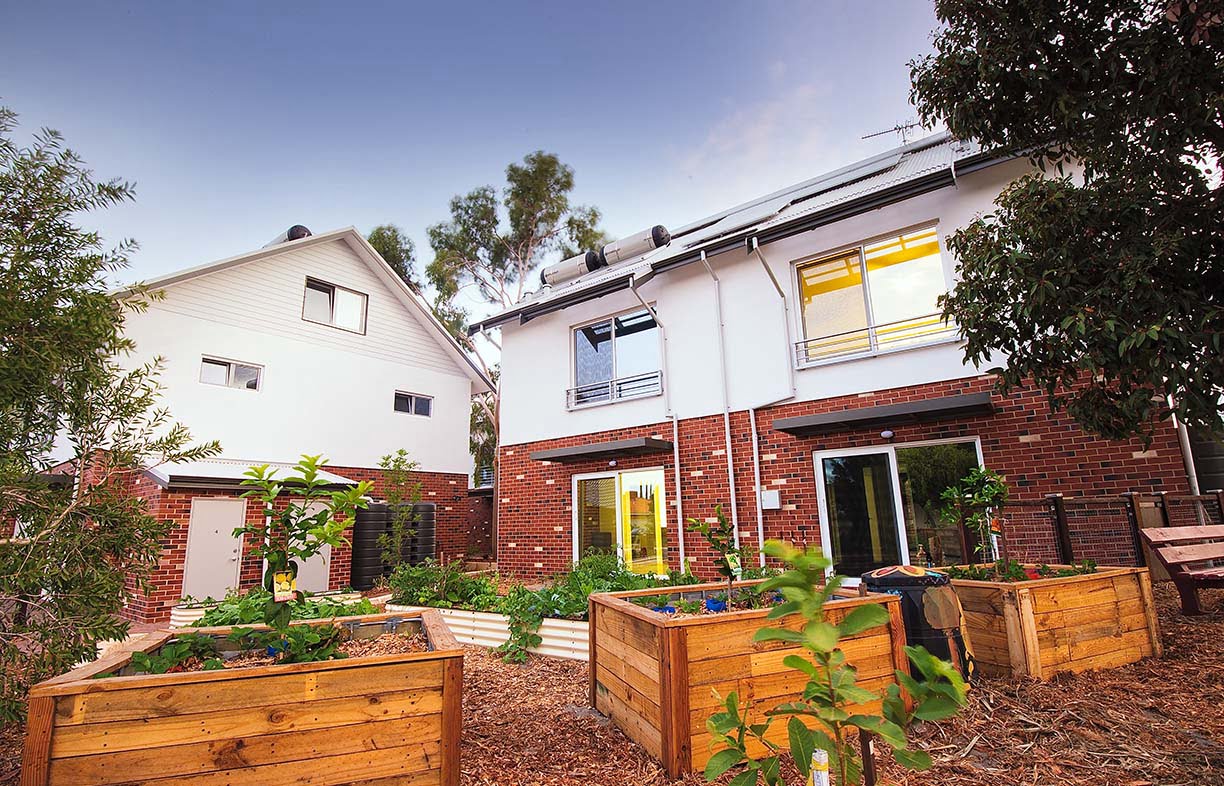
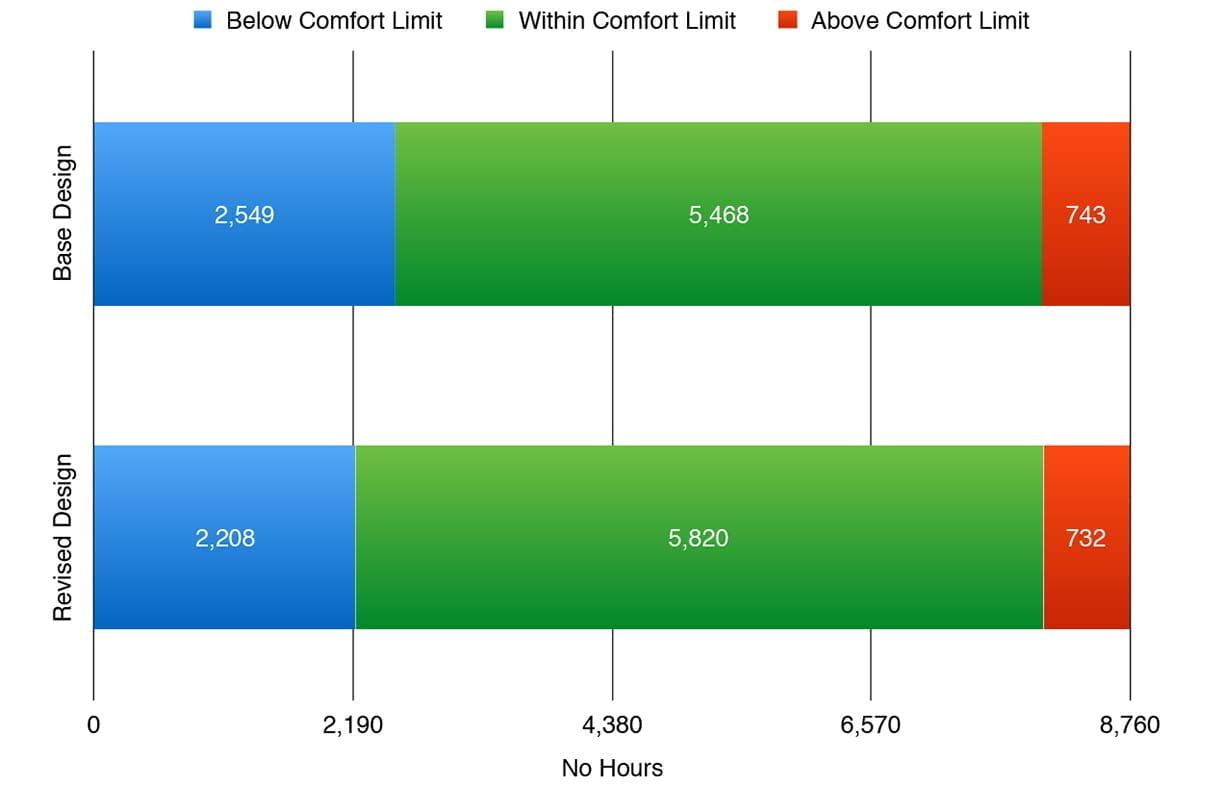
Windows
Windows can be a significant cost in any build or renovation, typically representing around 13 per cent of the construction budget. If you size and position your windows appropriately, this can help to keep the cost under control. Typical optimum window-to-floor-area percentages are: north 20–25 per cent, south 10–15 per cent, and east and west 5–10 per cent.
However, it is not uncommon to want window areas larger than these recommended percentages. For example, you might want to make the most of ocean views to the east or west with big windows. This may mean that a higher window specification is required to achieve a thermally comfortable home, which increases the cost of the build.
Something I often do with my clients is to tweak the dimensions of the windows to optimise the thermal performance of the design. For example, rather than a full-height window running from floor to ceiling for views, raising the sill height by 300 millimetres will reduce the overall size of the window meaning a less expensive window specification can be used. Reducing the overall width of a series of windows by 100 millimetres can also work. Little adjustments like these can help boost the thermal performance of a home while also keeping the budget under control.
Energy ratings as a tool
Use the NatHERS energy rating to fine-tune your design, rather than just to demonstrate compliance. Most people only get the rating done after all the major design decisions have been made or are locked in because of planning approvals that have already been received. This is a missed opportunity.
I recommend getting a preliminary energy rating done around the detailed design stage of the project, before anything gets submitted for a planning or development approval. These preliminary results can then be used to adjust things like room sizes, window positions and opening types and the size of eave overhangs to improve the overall rating. You will pay more for this kind of service, but an experienced and knowledgeable energy assessor should be able to provide advice on design improvements and changes that can save many thousands of dollars on the final cost of the build.
Top tips from the Sanctuary team
- Design to maximise the potential of your site, especially with regard to orientation
- Design your roof with optimal solar PV performance in mind – even if you’re not installing it now
- Install the wiring and upgrade your switchboard for future needs such as solar PV or an electric vehicle, and plan a spot for a future battery – installation rules can be restrictive
- Consider getting expert lighting design advice
- Choose natural and low-VOC paints, carpets and materials for a healthy interior
- Take the opportunity to make your home all-electric and ditch the gas bill
- Do garden landscaping at the time of build if you can
- Install curtains, blinds and external window shading as part of the build
- For renovations and retrofits, upgrade your insulation at every opportunity
Further reading
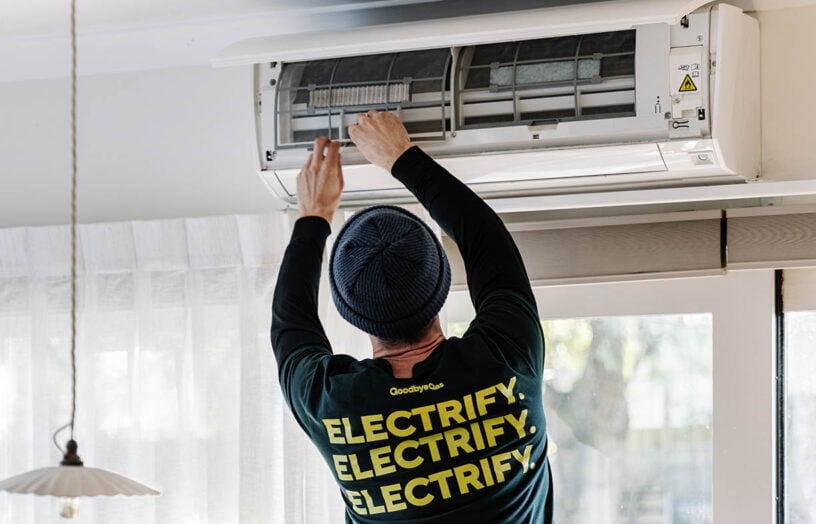 Ideas & Advice
Ideas & Advice
All together now: One-stop shops for energy upgrades
If you want to do a home energy upgrade, it can be hard to know where to start. One-stop shops offer advice, information and referrals all in one place; we take a look at what they’re all about.
Read more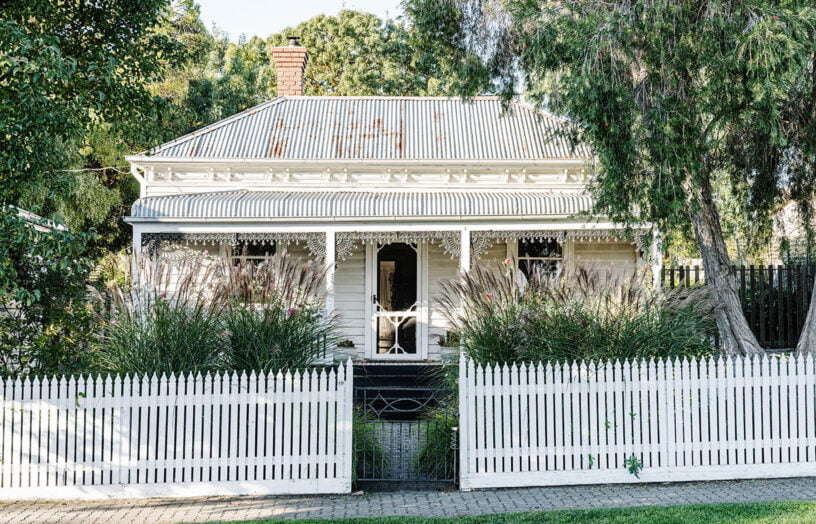 Ideas & Advice
Ideas & Advice
Case study: 130-year-old cottage goes modern electric
Not sure where to start on the electrification journey? Working with a one-stop shop can help streamline the conversion from a gas to an electric home, as Marnie and Ryan discovered.
Read more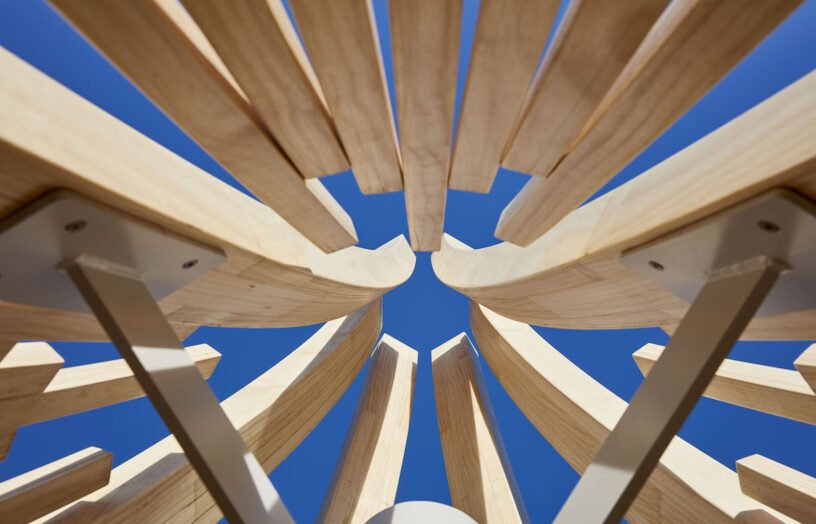 Ideas & Advice
Ideas & Advice
In praise of Accoya
Native hardwoods are beautiful, strong and durable, but we need to wean ourselves off destructive forestry practices. Building designer and recreational woodworker Dick Clarke takes one hardwood alternative for a test run.
Read more