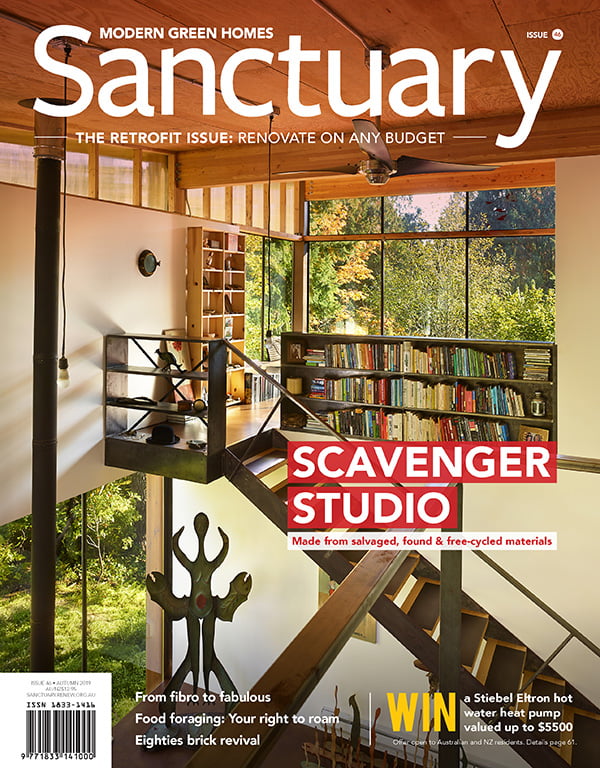Adaptable design and why you’ll keep hearing about it
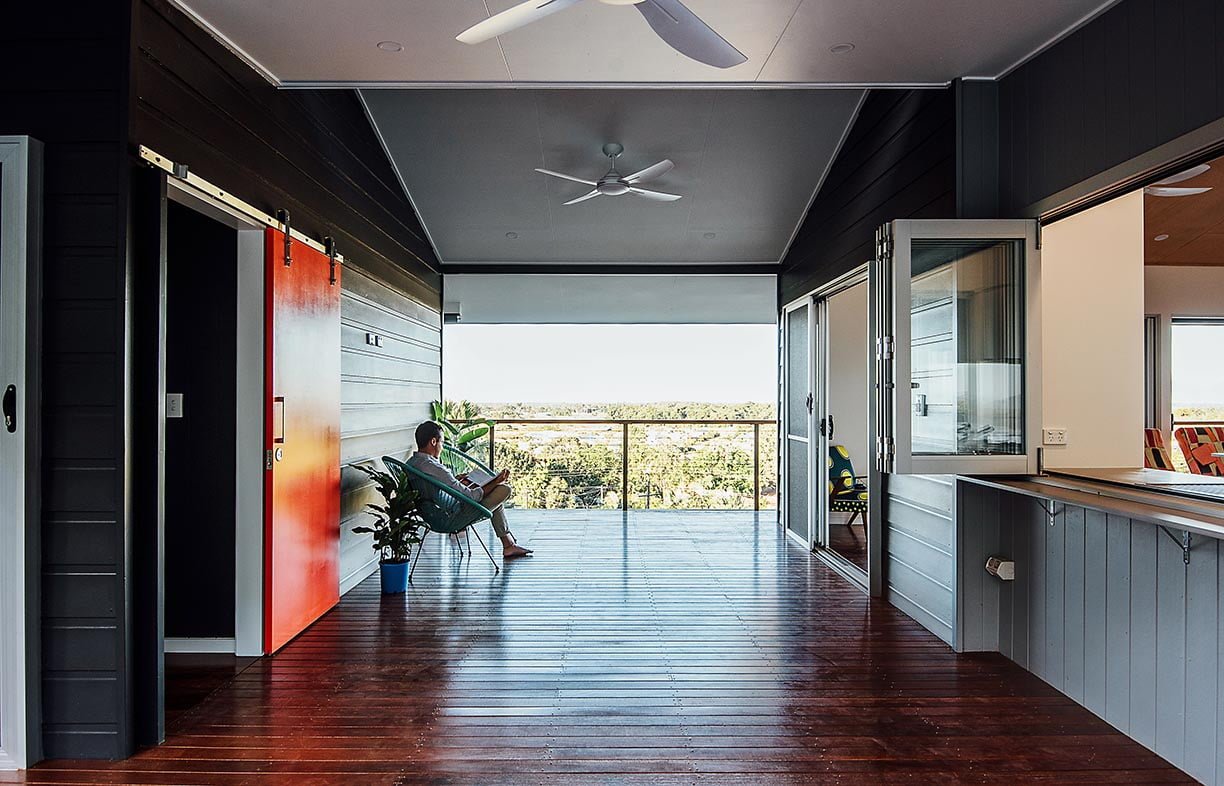
Houses should be designed to match the way we live, which in the 21st century means being adaptable for ageing, climate, working from home and variable household sizes. Kirsty Volz explains how to ensure your home is flexible and fit for purpose.
Twenty-first century lifestyles are vastly different to those of previous generations. In some aspects we’re experiencing greater stability than any previous generation but in other facets we face significant uncertainties. It’s these uncertainties, both good and bad, that are placing different demands on our homes, and why leading designers are creating new types of dwellings that better match the way our lives are changing.
Why we need flexible housing
Central to the development of detached dwellings was the provision of homes for nuclear families, and even now when I look at advertisements for new suburban communities, this narrow perception of who lives in a house continues to be projected. The reality is (and has always been) that there are blended, extended, multigenerational and unrelated families often all living under one roof. We need houses that can adapt to diverse, changing needs and that are designed for everyone who needs a home, not just nuclear families. By developing agile homes that can facilitate our changing needs, we can enhance the personal and financial resilience of homeowners and renters.
Two things that are creating more change than ever in our 21st century lives are ageing and the way we work. Technology has enabled some of us to work from anywhere at any time, and also introduced the promises and risks associated with the gig economy. To address the uncertainty of these two factors, flexible housing is used to accommodate changes in our circumstances.
Instead of thinking that we require a new house for each change or alternative path in life, it is more sustainable to create homes that are flexible and can accommodate a variety of methods for inhabitation. So, how do we achieve this flexibility? Here are some practical tips and examples that show you how to create an adaptable home.
Start with the (very) basics
The best place to start is by imagining the absolute minimum requirements you need in a house. If you need inspiration for this process, go searching for videos on YouTube on The Tiny House Movement. These videos often showcase innovative solutions for working with small spaces by creating multiple uses for each room. They also provide inspiring stories about people living with the very basics, which is very helpful if you want to imagine what is essential for your home.
To get started with a plan for a flexible house, here are a few good questions to begin with: Can co-habitants function with one bathroom? Could children or dependants share a bedroom if they had to? Is a separate laundry required, or could it be incorporated in the kitchen? Can guests sleep in the lounge room? Could parties be hosted at a local park or an alternative location? You might have your own specific needs to address for housing as well.
Architects Shaneen Fantin and Belinda Allwood from People Oriented Design (POD) in Cairns have developed a design philosophy and workshop called ‘The House Least Necessary’. This workshop challenges people on what they need to live simply and then equips them with methods to devise a plan for climatically responsive, flexible and minimum housing requirements. They achieve this by shifting the focus from numbers of bedrooms and bathrooms to understanding behavioural needs such as preparing food and eating, security and privacy, qualities of light and comfort, and energy awareness and weather protection; the important stuff. POD has exemplified this philosophy in their design for the Big Small House and the Gavin Street Residence in Cairns.
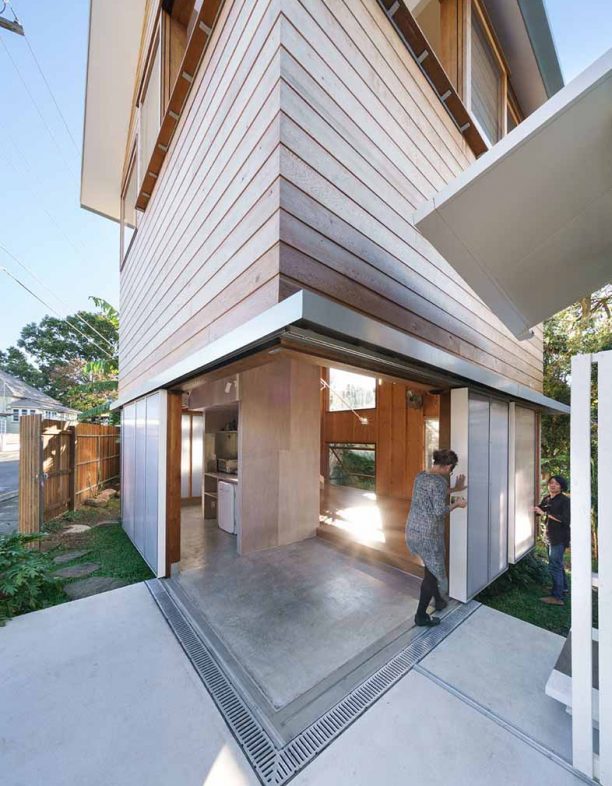
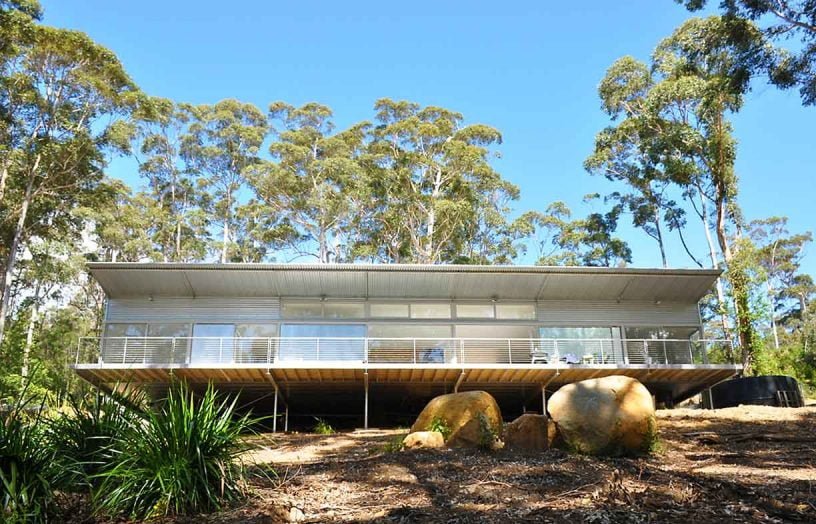
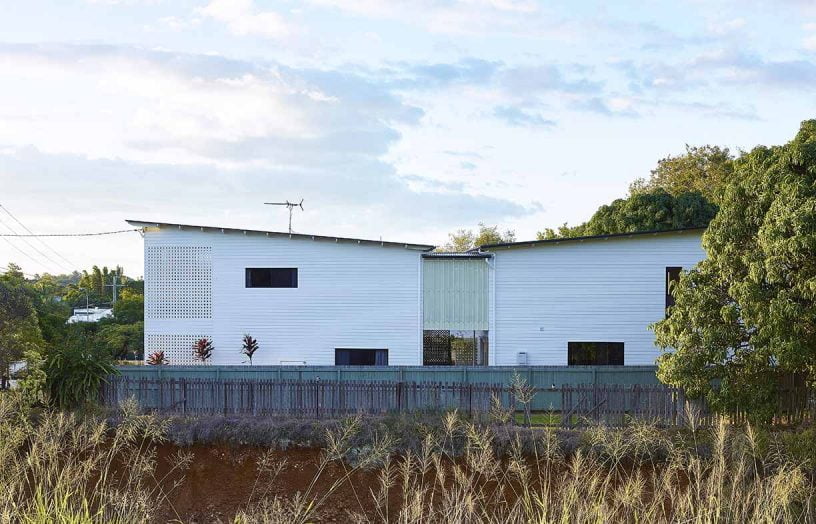
Spare room mentality
Once you have the bare minimum house that you need, what I like to call the ‘core’, you can add non-essential rooms, or create spaces that allow for flexibility. These rooms essentially become ‘spare rooms’. Like all good spare rooms, they should have a multitude of uses, such as the craft room or art studio, a music studio, an office, a guest room, space for adult children or ageing parents and multigenerational living, an opportunity for income generation such as AirBnB, or could be used for storage. Pre-modern houses, such as Queenslanders, which had layered plans, often incorporated these kinds of spaces in sleep-outs and enclosed verandahs.
Create flexibility in these spare rooms by avoiding fixed furniture, built in wardrobes or joinery. Even kitchen joinery can be free standing by being built on a metal frame instead of a joined plinth. If a kickboard is still required, a removable board can be attached. Then, when the room’s function changes, instead of demolishing and disposing of joinery, these units can be moved to another location or sold or donated to someone else.
Another way to increase flexibility in these spare rooms is to think about the size and location of doors and windows. High-level windows, with sills at 1500 or 1800mm still allow for passive cooling but mean that the wall below can still be used for the placement of furniture or a television. It also helps with privacy without the need for blinds or curtains. This strategy all depends on whether it’s necessary to look out of the window to see a view or survey over the street front or other areas of the house. Sliding doors also help with adaptability, as there is no need to configure the room to accommodate the door swing path. Another method, where possible, is to have outward swinging doors that can swing 180 degrees and be latched to a wall. Double doors are also handy, if space allows. If there’s room in the budget for bifold doors these are a tried and tested device for opening and separating areas, and provide lots of flexibility.
To generate even more flexibility, try creating rooms without using walls and doors. By using changes in volume, such as variations in ceiling heights or splitting floor levels with ramps or stairs, you can carve rooms out of bigger spaces. Changes in floor and ceiling finishes are another way to segregate rooms within an open-plan. Curtains are great for soft, flexible walls and commercial tracks can be recessed and detailed so as not to interrupt ceiling finishes. You can also choose felt curtains which provide greater visual and acoustic privacy, if needed.
Go modular
Once you have your ‘core’ and ‘spare rooms’ you can think about segmenting the house into modules. Companies such as Archiblox and The Tiny House Company prefabricate modules, which can be configured in several ways, offering a considerable amount of flexibility. If there is land available, you can physically space these modules apart using external links such as paving and or raised decks, and covered walkways between the modules. In hotter climates, this strategy is ideal for encouraging good airflow as well as deep shade to each module.
Additionally, if local government allows, and there is adequate distance between the modules for fire separation, there is potential to compartmentalise one dwelling into several, provided amenities for kitchens and bathrooms have been suitably distributed between modules. It’s possible for some facilities, such as laundries, to be shared.
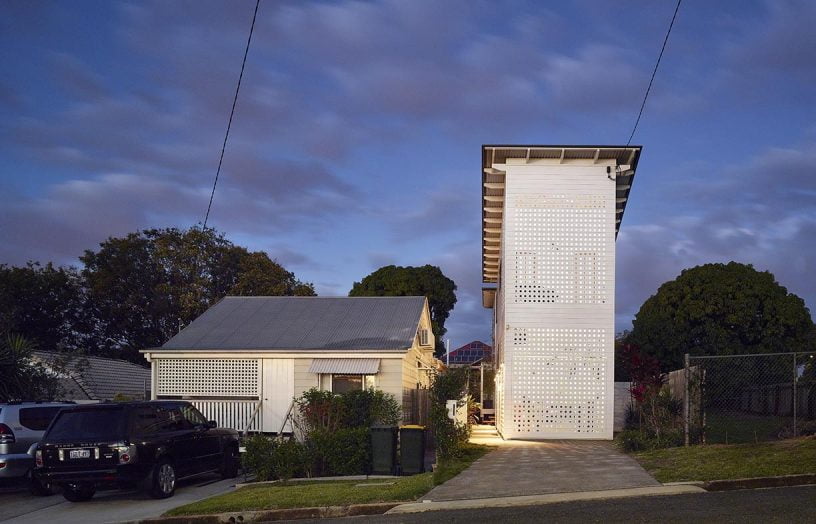
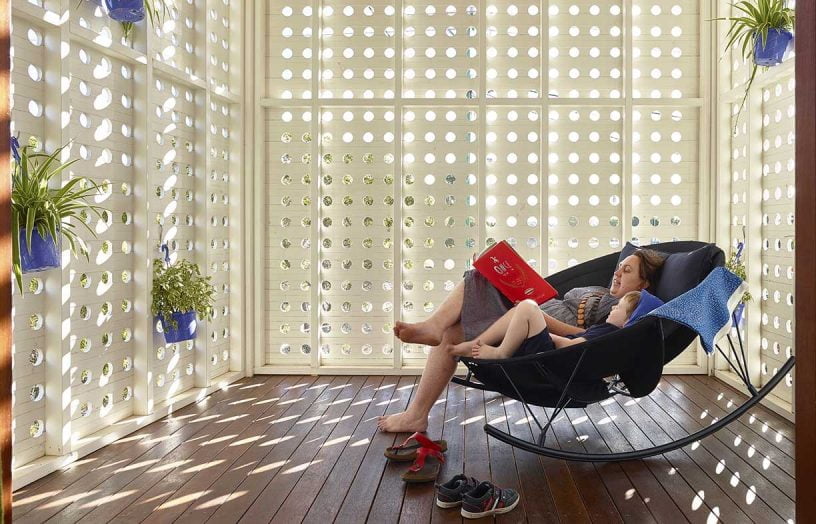
Work with pavilions
Working with pavilions provides a more architectural and bespoke solution. A pavilion is a free-standing dwelling or building that can be either attached to or separated from other structures. The capacity to join or disjoin pavilions facilitates a significant amount of flexibility. One example of this approach is the One Room Tower in Brisbane’s West End, designed by Phorm architecture + design, with Silvia Micheli and Antony Moulis, which is an addition to an existing inner-city house. Instead of adding to the home by extending or raising and building under, the One Room Tower is a detached pavilion carefully designed with an open layout. The extra space can be adapted to provide many different uses to suit the varied and changing needs of its inhabitants.
As the title of the pavilion suggests, the One Room Tower works as one room that uses changes in levels to separate spaces instead of walls. Situated on a corner block, it also takes advantage of its siting by providing two private entries: one to the existing dwelling and one to the new pavilion.
Another example is the Two Pavilion House that I designed with David Toussaint. Again, the title tells us much about how this house works. The house is split into two pavilions joined by a communal outdoor space and an internal courtyard. This design provides flexible modes of occupation: it can be occupied as a single detached three-bedroom dwelling, or as a two-bedroom house with a self-contained bedsit. The result is a house that can be used by a multigenerational family, can provide rental income, incorporate a home office or have a second living area.
It’s not just room layouts that provide the flexibility in these houses. They require careful consideration in the design process, and this is where the services of an architect or trained professional are valuable. Things to be considered include the sequences of access (entering and leaving a home and/or room); the adjacencies of living rooms and bedrooms, so as to maintain privacy, security and adequate fire separation; and the provision of services such as kitchens, bathrooms and laundries, some of which can be shared. These houses provide a high level of flexibility by providing more than one entry point, and multiple methods for circulation in and around the house allows for maximum flexibility.
Housing for one and all
The market for multigenerational housing is becoming mainstream as the demand for homes that can accommodate ageing parents and adult children rise — those two generations most affected by the ‘risk society’ [see box]. The need for carefully designed, fit-for-purpose dwellings that safely provide options for multiple and varied occupancies is increasingly essential.
The risk society
A report on 21st century housing by The Australian Housing and Urban Research Institute points to the concept of the ‘risk society’ as one of the greatest drivers for diversity in accommodation. The term risk society was originally authored by sociologist Ulrich Beck and refers to the erosion of certainties that were a by-product of industrialisation. The dissolution of social and financial assuredness has been, for the most part, brought about by technological advancements. The risks faced by 21st century society proffer both threats, in terms of instability, and opportunities, by way of innovation and entrepreneurial endeavours. Both the potential benefits and harm availed to us via technology will be experienced within the home, and for this reason, we need to think of new modes of domesticity that will help adapt to these risks.
In Beck’s risk society theory, the risk is shifted from institutions to individuals and the most omnipresent of these risks is climate change. Individual homes must be capable of adapting to climate change; accommodating risks ranging from extreme temperatures to natural disasters. Designing for the way we live now must also consider projected climatic changes for the life of the building. In much of Australia this means houses designed to withstand more extreme weather events over the next century, including heatwaves and extended fire danger periods (see our example of the Karri Fire House). Building net-zero or positive energy homes is an approach gaining traction around the world. These are homes designed for thermal efficiency, where any energy used is offset with on-site renewable generation.
For the millions of people living in existing dwellings where retrofitting for climate can be onerous or expensive, creating a ‘climate safe room’ could be a practical and flexible response. This is where one room of a house is upgraded to provide a comfortable refuge during both summer and winter temperature extremes. Geelong Sustainability is currently trialling this approach for vulnerable residents of that part of Victoria.
Further reading
 Ideas & Advice
Ideas & Advice
In praise of Accoya
Native hardwoods are beautiful, strong and durable, but we need to wean ourselves off destructive forestry practices. Building designer and recreational woodworker Dick Clarke takes one hardwood alternative for a test run.
Read more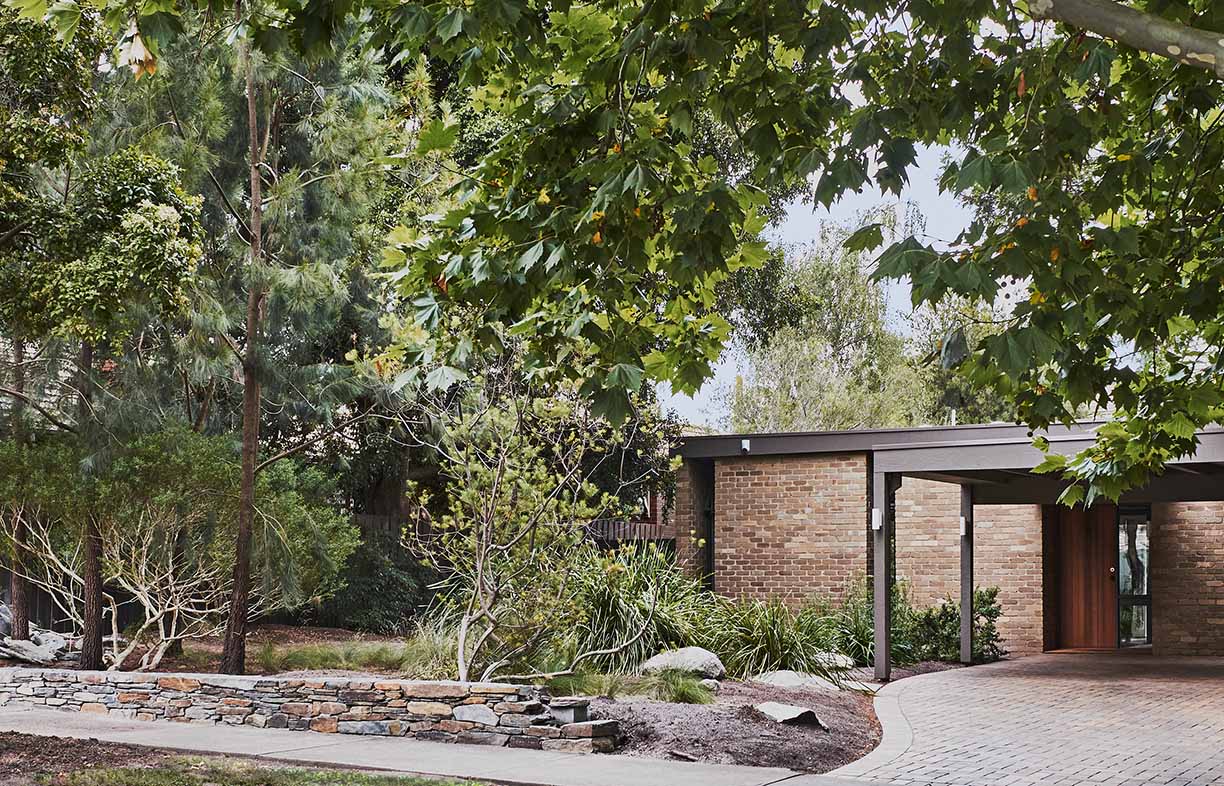 Ideas & Advice
Ideas & Advice
Energy efficiency front and centre: A renovation case study
Rather than starting again, this Melbourne couple opted for a comprehensive renovation of their well laid out but inefficient home, achieving huge energy savings and much improved comfort.
Read more


