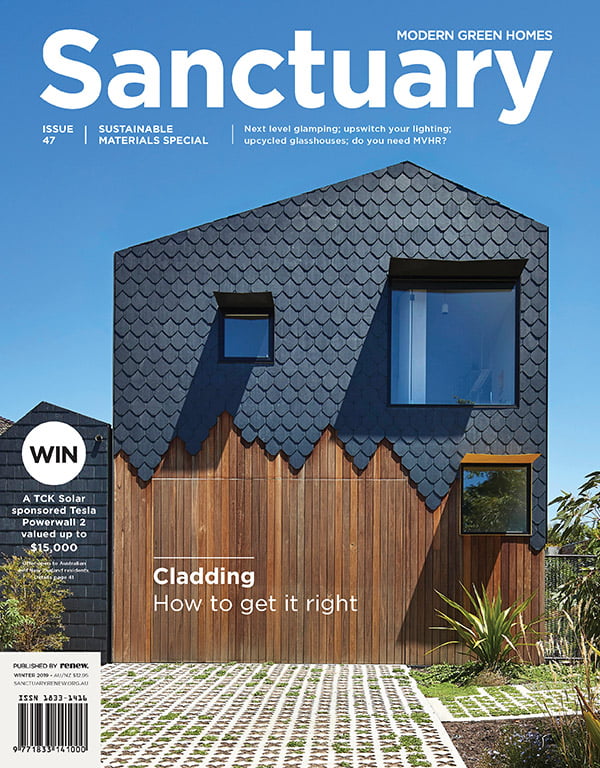Urban lifecycle
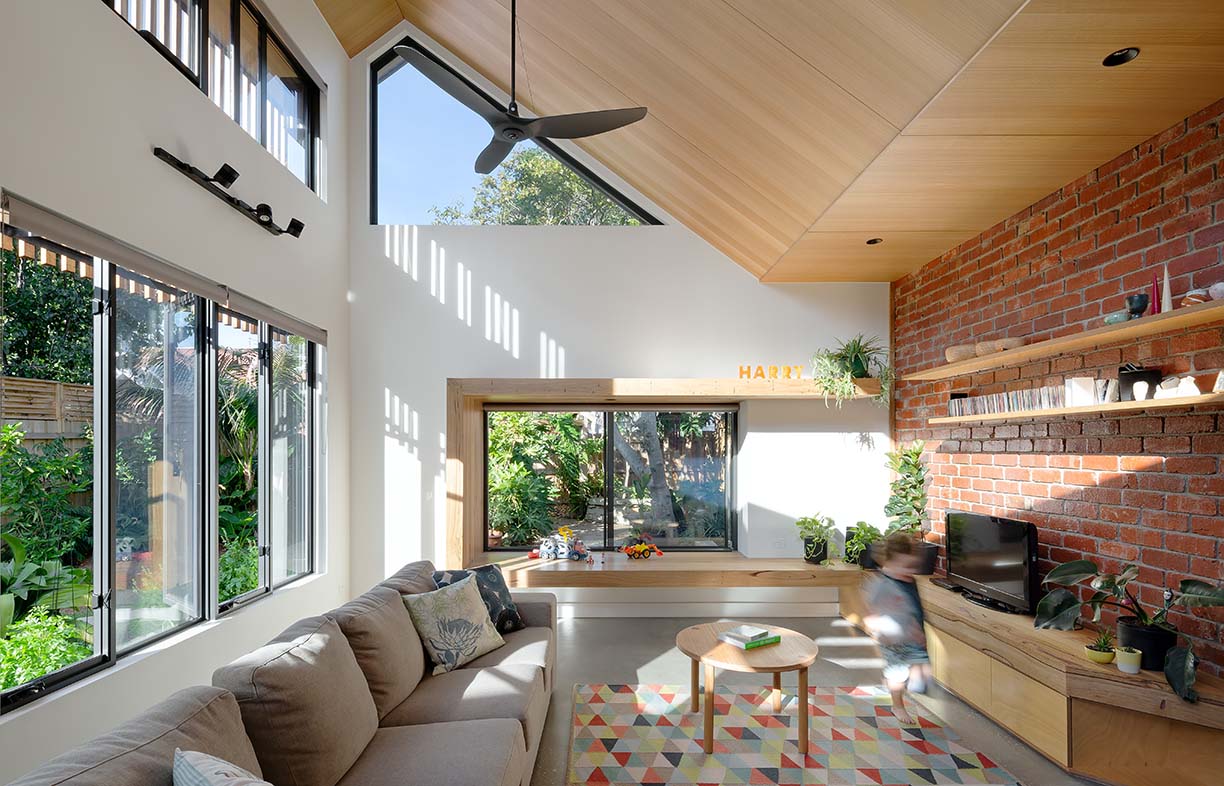
Sustainably sourced materials meet passive solar design in this custom renovation and extension of a period Melbourne cottage.
When Ella and Dave were planning the renovation and extension of their small, badly performing 1920s weatherboard cottage in Melbourne’s inner north, they knew what they wanted in terms of function and feel. “We wanted a bit more space, flexibility, light, and a much better connection with the back garden,” says Ella. “It was also important that the house was sustainable, energy efficient, easier to heat and cool.”
They were less clear on the specific materials for their rejuvenated home, however, and instead chose to rely on the expertise of their designer, Shae Parker McCashen of Green Sheep Collective. “We chose Shae after seeing another of her projects,” says Dave.
“We knew sustainable design and specifying sustainable materials was the way she worked, so we were able just to trust her suggestions.”
Considering materials from a whole-of-life embodied energy perspective, including manufacture, transport required, expected lifespan, and post-use responsible disposal, is important to Shae, and an alignment of these values is part of how she selects builders to work with. “The first step is always, how little can we demolish?” she says. “For this project, it was just the lean-to bathroom and laundry, and the guts of the old kitchen.
The builder Tim Martin recycled everything he could from the demolition, offering things for free on online marketplaces and so on.” Tim also used Transcycle to dispose of general construction waste – this service recycles 95 per cent of materials.
Shae then went about designing the renovation with minimal intrusion into Ella and Dave’s prized back garden, while protecting a mature magnolia tree. A new bathroom, toilet, and flexible room – currently a study, but it could be an extra bedroom – were tucked between the house and the southern boundary.
At a glance
- Materials chosen based on full lifecycle assessment
- Engaged builder ‘deconstructed’ rather than demolished parts of the original house
- Period house revamped to extend its life and functionality and achieve 5.3 Star energy rating
- Pet-friendly design with dedicated cat run.
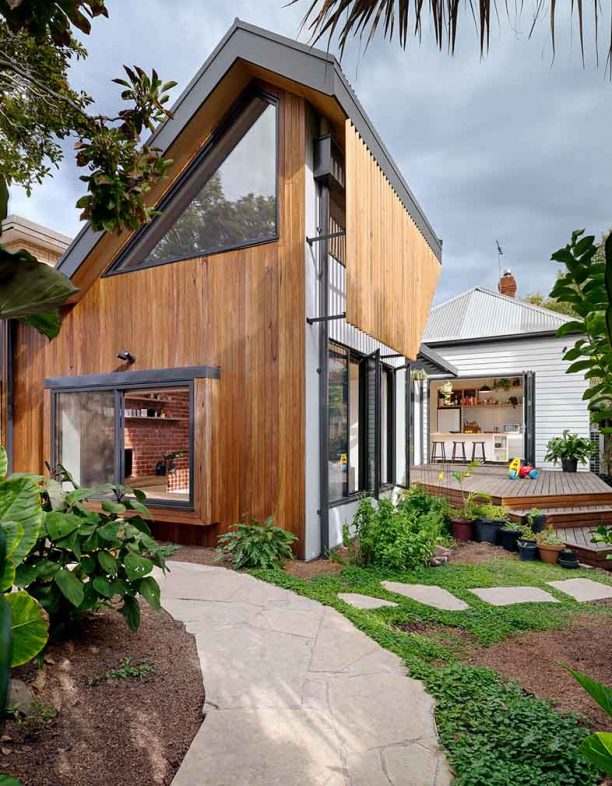
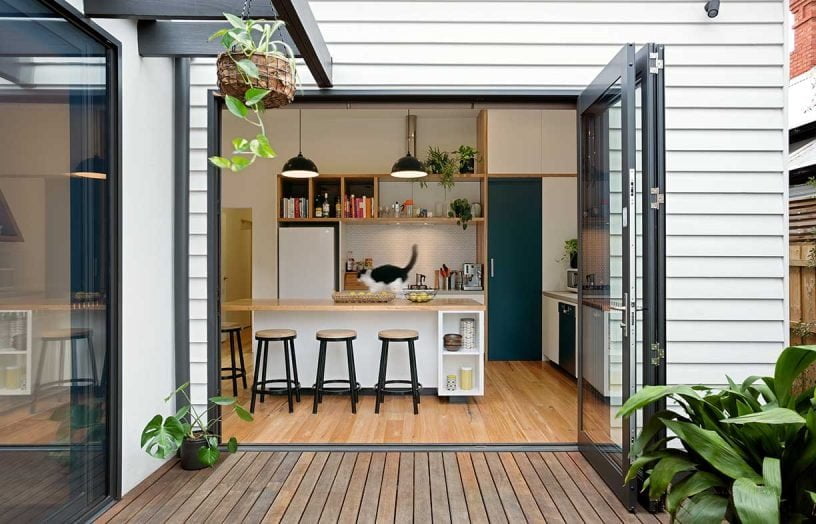
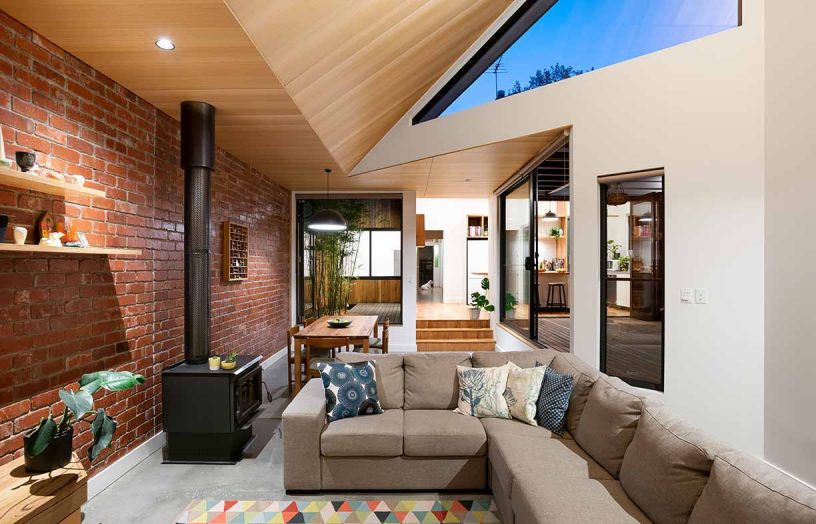
The slightly enlarged kitchen now opens straight onto a large deck, accessible also from a new north-facing ‘sunken’ living and dining area with a soaring angled ceiling, that gives the family the extra space they were looking for.
“The garden was beautiful, jungly, but we couldn’t even see it from inside,” says Ella of their old house. “We had to go out the side door and around, so we just didn’t use it at all.” Now, a large window with a wide, inviting window seat frames views of the magnolia.
“It feels like you’re sitting in the branches,” says Shae, “and the views through the high window are stunning when the tree is flowering.”
The deck provides an easily accessible extra play space for the couple’s two small children. It steps down gently to the garden, where Ella and Dave have saved and restored some of the stonework and landscaping done by the house’s previous owner, a garden designer.
Sustainable materials chosen for the build include recycled brick for the southern wall of the extension, radially sawn shiplap cladding, thermally improved aluminium framed double-glazed windows, plywood ceiling and an E-Crete concrete slab.
“We modified the design to minimise the need for steel in the structure,” says Shae. “Steel is very recyclable but it has a high embodied energy, so we try to preference sustainably sourced timber.” She notes that it’s also important to think about not just what happens at the end of a material’s life, but what’s needed for its maintenance.
“Materials selection is complex and time consuming,” concedes Shae. “Our specifications develop over time; we do have some go-tos like radial timbers and recycled bricks, but we need to go back and research as new products come out, improvements are made, and things go off the market.” She explains that she relies on eco certifications such as Global GreenTag, Good Environmental Choice Australia (GECA) and FSC to help avoid ‘greenwash’ products.
Beyond this, she recommends having informal conversations with suppliers and manufacturers – which is much easier if you’re able to choose locally based enterprises – to ask about where the products come from and who and what is involved in their manufacture.
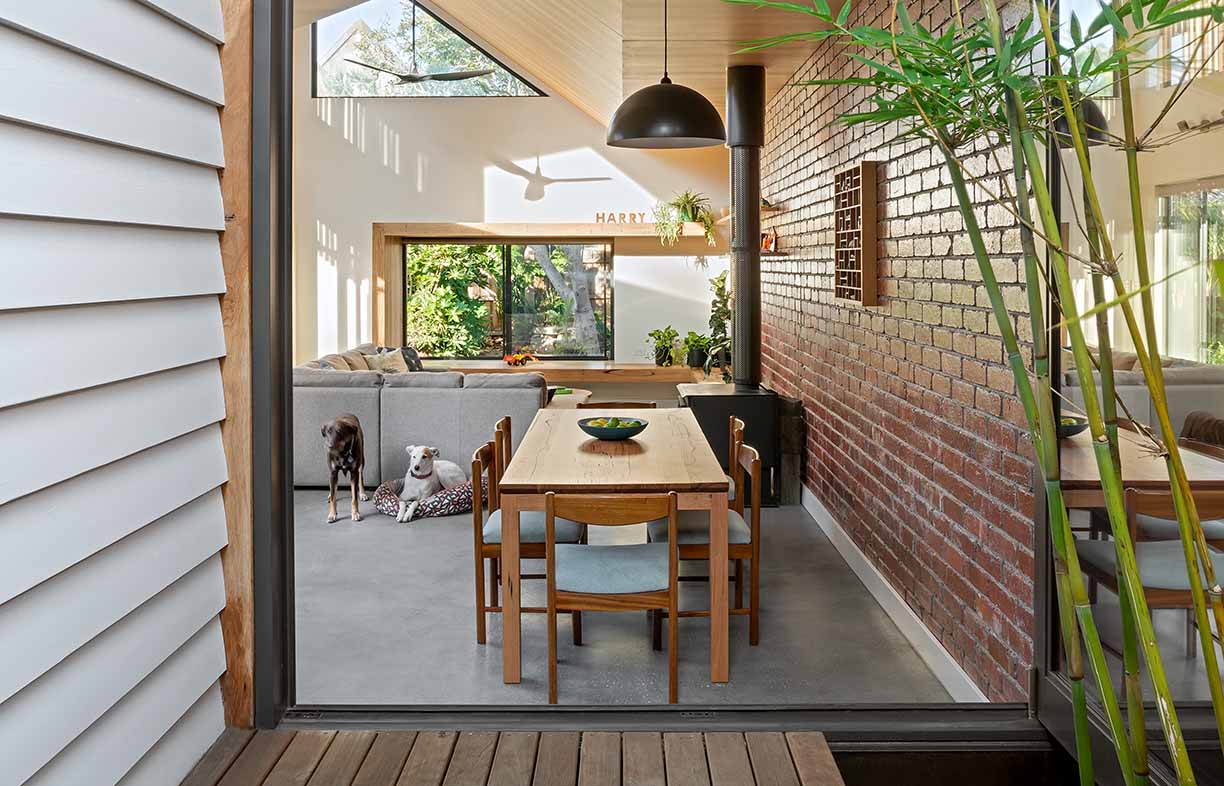
Material choice, design and careful execution by a dedicated builder have come together for a lovely result for this family home. “We now have a house and garden that wrap together,” says Ella. “I love the light, the openness, and the way the kids can be playing on the deck or in the living room and we can see them from the kitchen.”
Further reading
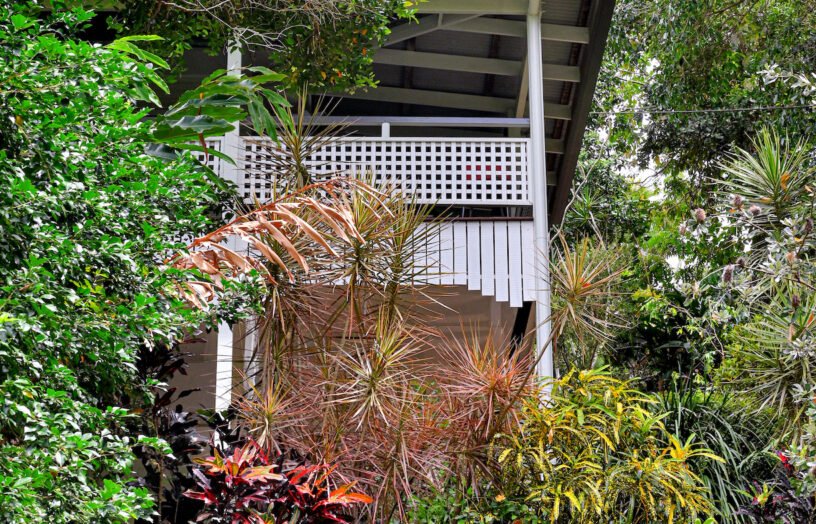 House profiles
House profiles
Airy flair
A minimalist renovation to their 1970s Queenslander unlocked natural ventilation, energy efficiency and more useable space for this Cairns family.
Read more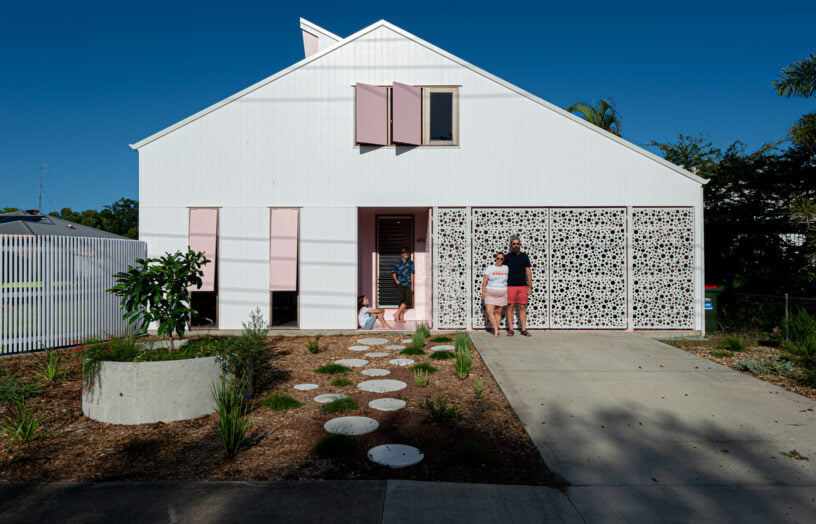 House profiles
House profiles
Pretty in pink
This subtropical home challenges the status quo – and not just with its colour scheme.
Read more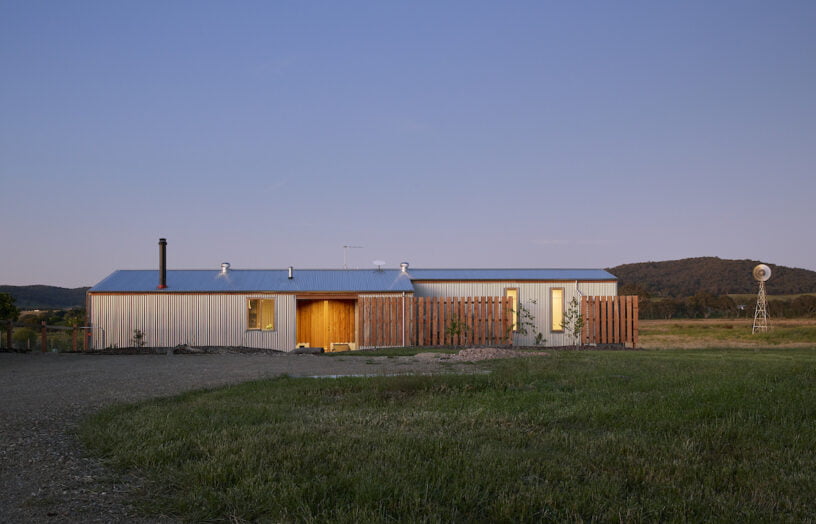 House profiles
House profiles
Mini homestead
A small off-grid home in rural Victoria, built to a simple floor plan.
Read more

