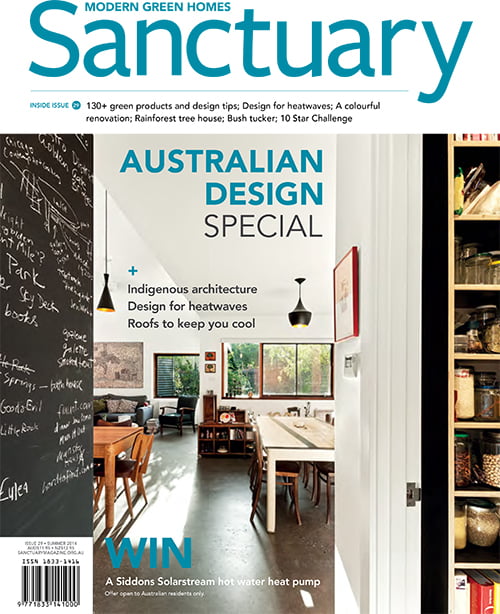Unearthed
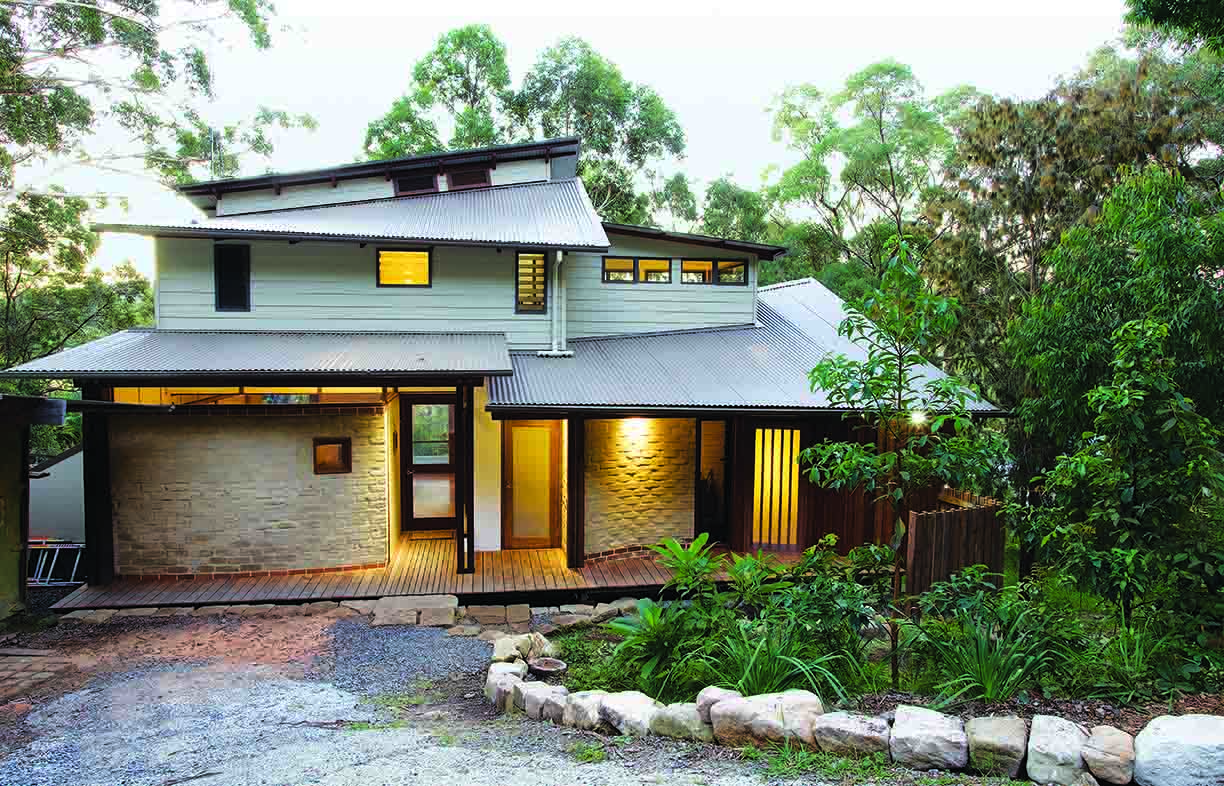
Collaboration and experimentation helped Gavin Scott create a contemporary home of his own, using natural materials and traditional techniques to mirror its lush surrounds.
After travelling around Australia and internationally to hone his craft, designer and builder Gavin Scott chose to settle at Pacific Palms on the New South Wales coast. It’s a special place. A series of pristine beaches are backed by inland lakes and the narrow ribbon of land between them is dotted with pockets of unspoilt rainforest.
Drawing on his experience of sustainable design and building over the past 27 years, nature’s sculptural forms were the inspiration for Gavin’s own house. “I chose Elizabeth Beach because of my love of the water and local environment, and hoped to pay homage to that,” he says. The resulting curvaceous form seeks to reflect the landscape and the movement of a swimming fish.
Initially conceived as a bachelor pad, the scope of the house changed when Gavin met his partner and then with the news their first child was on the way. However, with size a key tenet of his approach to sustainability, Gavin was determined to keep it modest. “The house was initially designed as a two-bedroom house, as that was most appropriate for my budget and lifestyle at that time,” Gavin recalls. “Later, I realised that it would be hard to alter or add to – one of the disadvantages of an organic shape on a steep parcel of land – so I decided to modify the design before getting too far into the build.”
With time to revisit the plans, Gavin called on the help of friend and local architect Ian Sercombe to draw up the architectural plans and to help nut out some niggling issues. “We worked through the design together and having a second set of eyes allowed us to come up with a more resolved solution to what is a fairly complex concept.”
One of the most difficult elements to resolve – but one of the most impressive features in the completed house – is the sculptural metal roof, which folds up and down in various directions to allow sunlight to enter the house or be excluded, according to the season and orientation. The roof also hosts grid-interactive photovoltaic panels and a solar hot water system, and collects water for storage in a tank. “The roofline challenged everyone who saw it,” Gavin says, “but I felt it really was a reflection of its surroundings – flowing and twisting like the water, trees and leaves surrounding us.”
Another layer of complexity arose from the curved walls, which demand a level of dedication not often found in residential building due to the labour required and the difficulty in detailing windows, doors and roofs. Gavin had worked for many years with mud brick and rammed earth and put them to good use in the lower ground and ground floor walls.
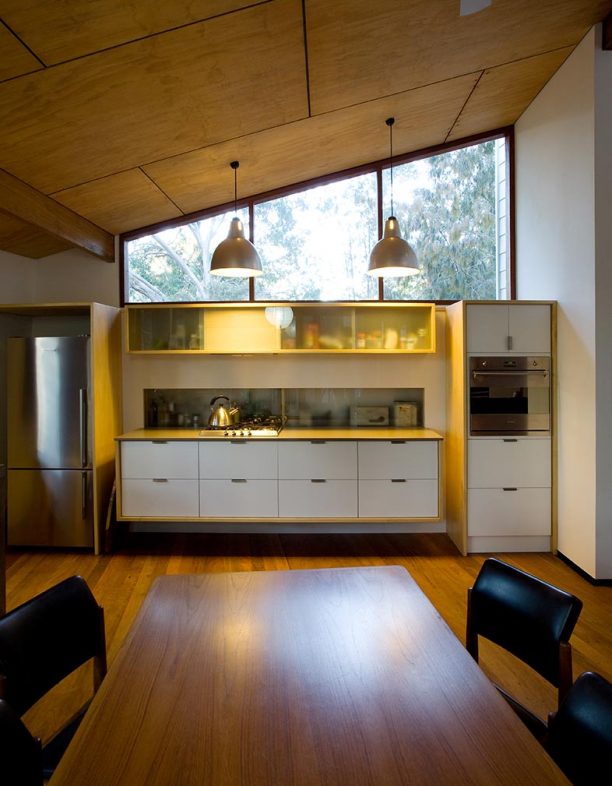


As well as providing functional benefits, the use of natural materials and sinuous shapes creates an appealing aesthetic. The house incorporates a significant amount of reclaimed timber, which was used for structural framing, flooring, staircases and balustrades, and custom joinery in most rooms. “I have sourced higher quality hardwood timbers and put ‘sweat equity’ into making them present well and have a second life,” Gavin says. He credits friend and fellow builder Andrew Turner for recommending “a few gorgeous Japanese spline joints that look wonderful whilst being supremely structural.”
Gavin explains his decision to seek out reclaimed and natural materials was partly driven by his desire to minimise chemicals and to reduce off-gassing from volatile organic compounds (VOCs), which can be found in paints and stains, particleboard, synthetic glues and other common building products. [Ed note: see Sanctuary issues 18, 23 and 27 for more on avoiding VOCs in your home.] “This also means that maintenance is reduced long term,” he says, “and the house has developed a patina with age that seems to be missing in many contemporary houses.”
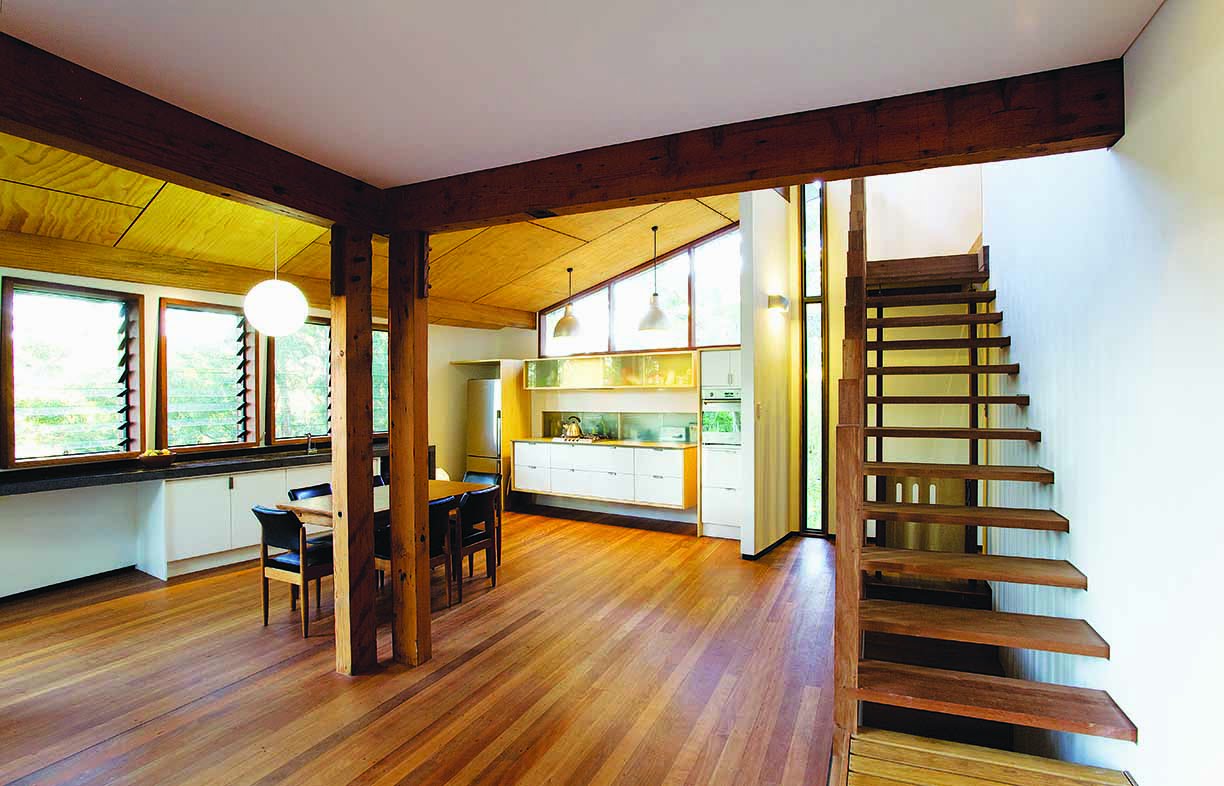
Looking back over a project that developed organically without a predetermined budget or timeframe, Gavin concedes it was most definitely a labour of love. He viewed the process as an opportunity to experiment with design and form, and to continue his exploration of sustainable design and building. “Without a doubt this house has pushed the boundaries of what can be done from the perspective of how to blend so many ideas into a homogenous form,” he says.
The end result is a house that is comfortable year-round, and that exudes a warm and welcoming ambience – qualities that can largely be attributed to the natural materials and hand-crafted techniques that abound throughout the home. “The use of earth combined with the pre-used timbers creates a very modern aesthetic,” says architect Ian Sercombe. “These materials are most often associated with ‘nuts and berries’ cottages but they offer a tactility and warmth that resonates well with nearly everyone. Gavin’s craftsmanship also brings the best out in the timbers.”
“I like that we live in a home that nurtures our environment and us,” Gavin concludes. “Experimenting on our house allowed me to develop some great themes that work within client budgets, and also to show people that they can include small elements of craftsmanship in simple dwellings to gain a sense of belonging that many houses are missing.”
More house profiles
 House profiles
House profiles
An alternative vision
This new house in Perth’s inner suburbs puts forward a fresh model of integrated sustainable living for a young family.
Read more House profiles
House profiles
Quiet achiever
Thick hempcrete walls contribute to the peace and warmth inside this lovely central Victorian home.
Read more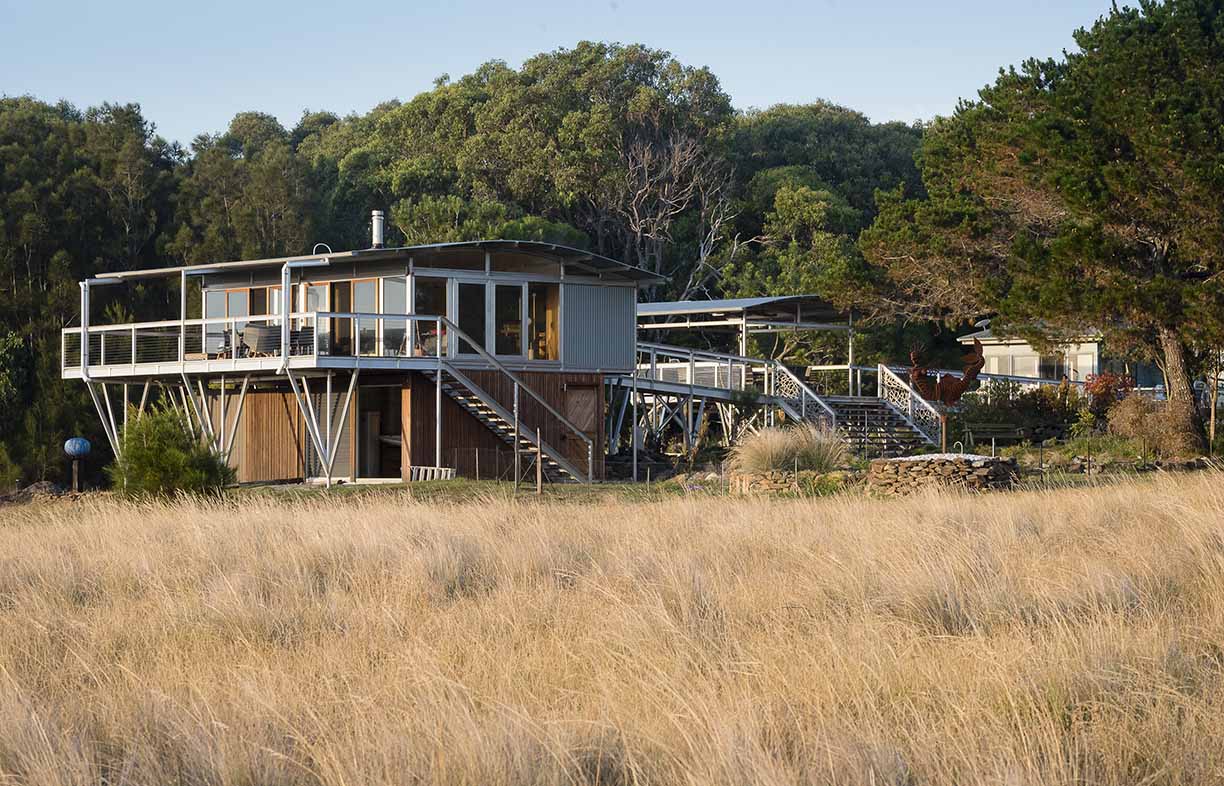 House profiles
House profiles
Pretty perfect pavilion
A self-contained prefabricated pod extends the living space without impacting the landscape on Mark and Julie’s NSW South Coast property.
Read more

