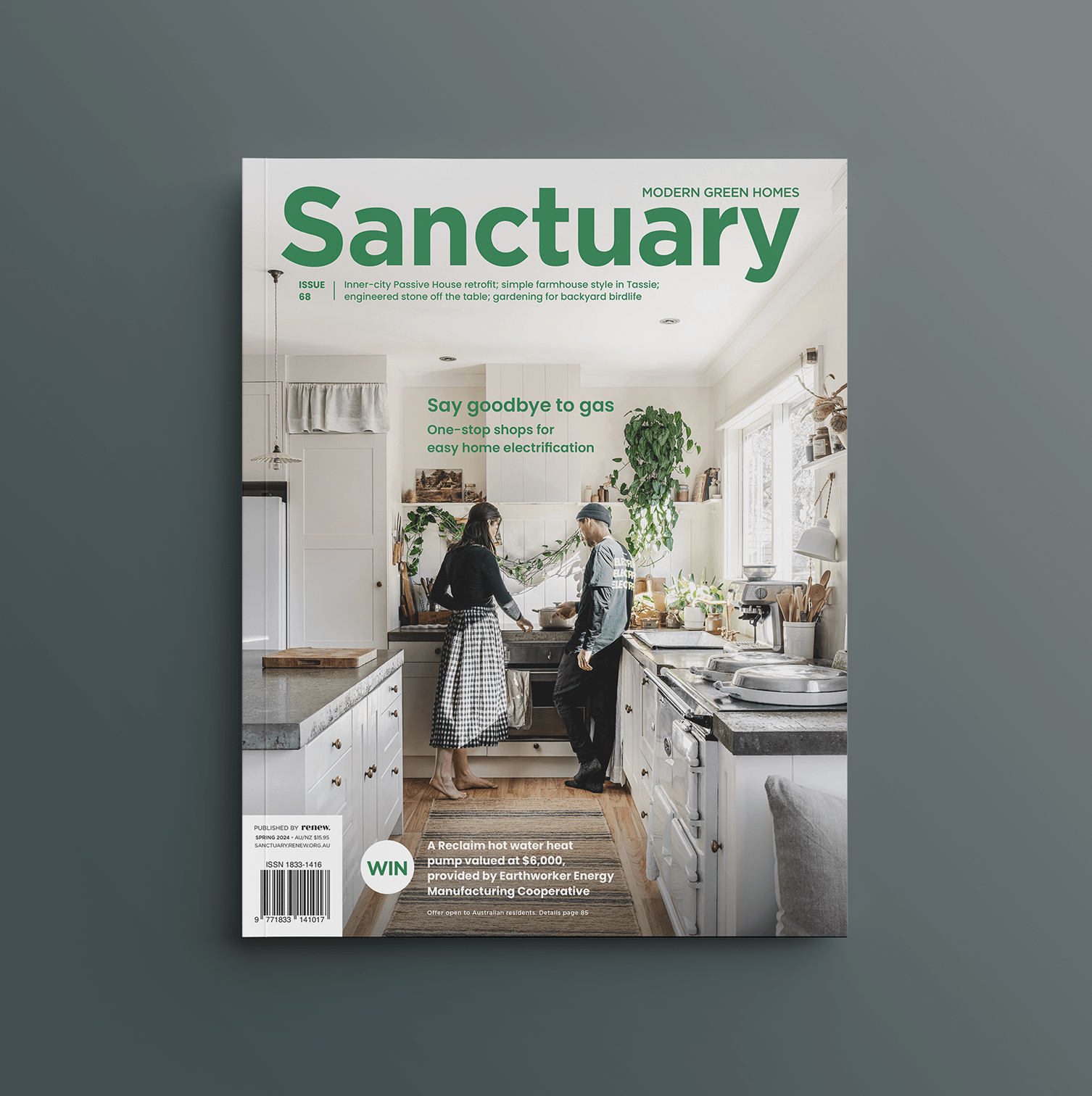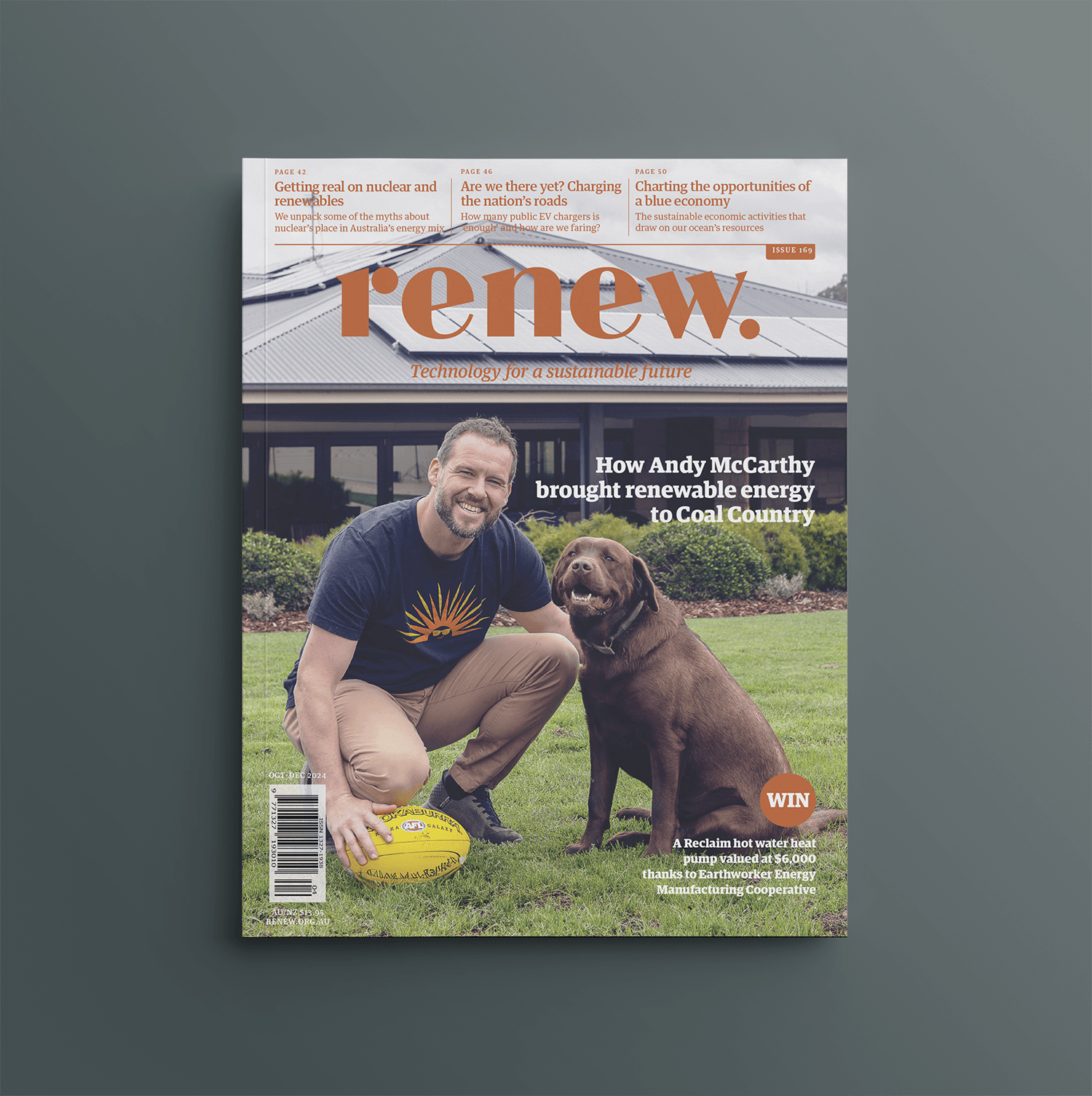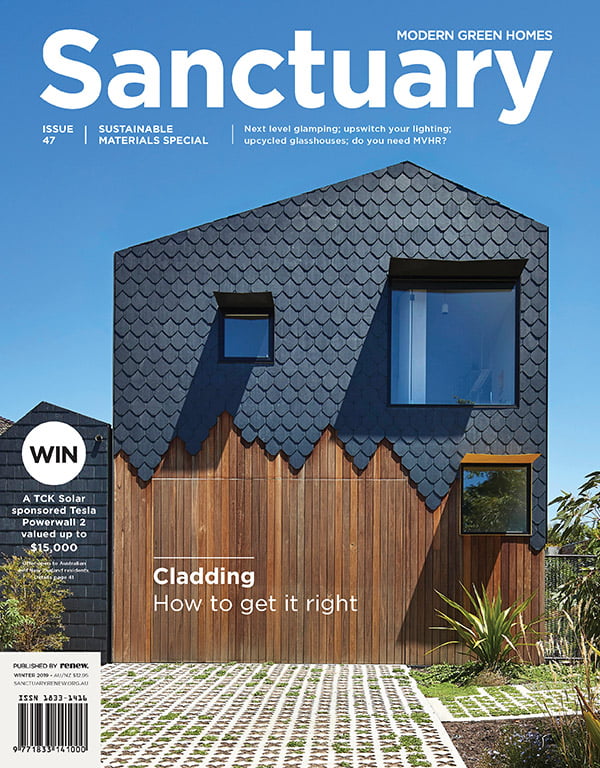Tune up
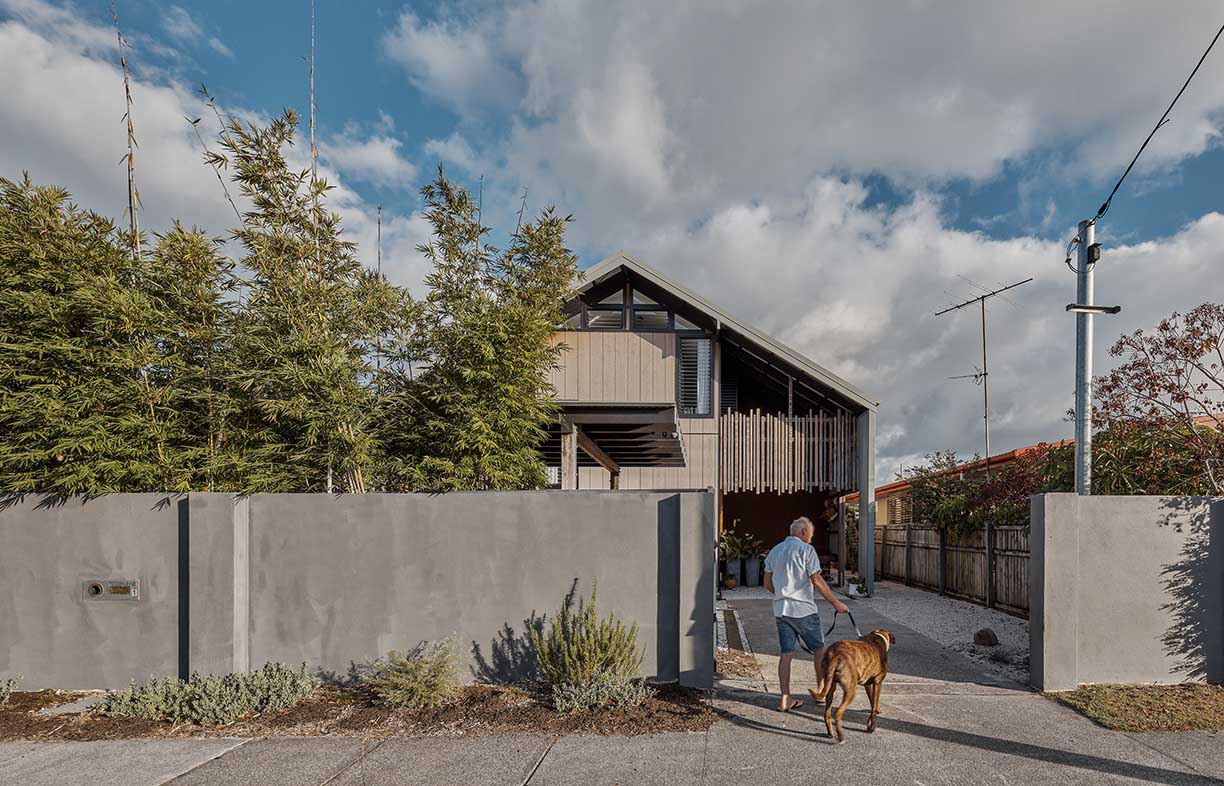
A U-shaped house on a tight suburban block optimises privacy and passive solar design and creates secluded spaces to sit, depending on the sun and season.
Gold Coast residents Kim and Steve Woolley wanted a U-shaped house in order to have private spaces that wouldn’t be overlooked by future three-storey neighbours. The couple engaged Rob Norman of Symbiosphere having seen a similar house profiled in a magazine. Symbiosphere’s approach to architecture focuses on achieving better environmental outcomes, and a U-shaped house not only provides privacy, but brings natural light, ventilation and views into every room.
“A long, thin, north-facing rectangular house is optimum for passive design in subtropical climates. But a U-shaped house provides a more compact, alternative model when space is limited,” says Rob.
Diesel’s House (named for the Woolleys’ dog) replaces a 1960s fibro beach house, which was removed due to asbestos and sitting below the 1-in-100-year flood overlay. Located on a busy main road, it has the benefit of a north-facing backyard.
The house is symmetrical from the street with two deep, covered porches, screened by recycled bearers and joists reclaimed from the old house. One porch is the front entrance, with steps that negotiate the elevation of the house and provide a place to sit and take off shoes.
The other porch offers a south-facing seat: “The best place to sit in summer,” says Steve. It looks across a courtyard through the carport (a simple flyover roof on four posts) to a bamboo hedge providing a natural screen to the street.
Rooms are arranged into a U-shaped plan around a central courtyard and a roofed deck runs along the north of the courtyard. All rooms have doors opening to the courtyard: the dining room sits to the south, the living, kitchen and laundry to the west, and two bedrooms and a bathroom to the east. The master suite is a mezzanine above the dining room, and a skinny double-height void between the bedroom and glazing allows for greater light, ventilation and sense of space. It also offers one of Kim and Steve’s favourite outlooks – of the courtyard, verandah, swimming pool and tree canopy, with the verandah roof strategically blocking the neighbour’s house.
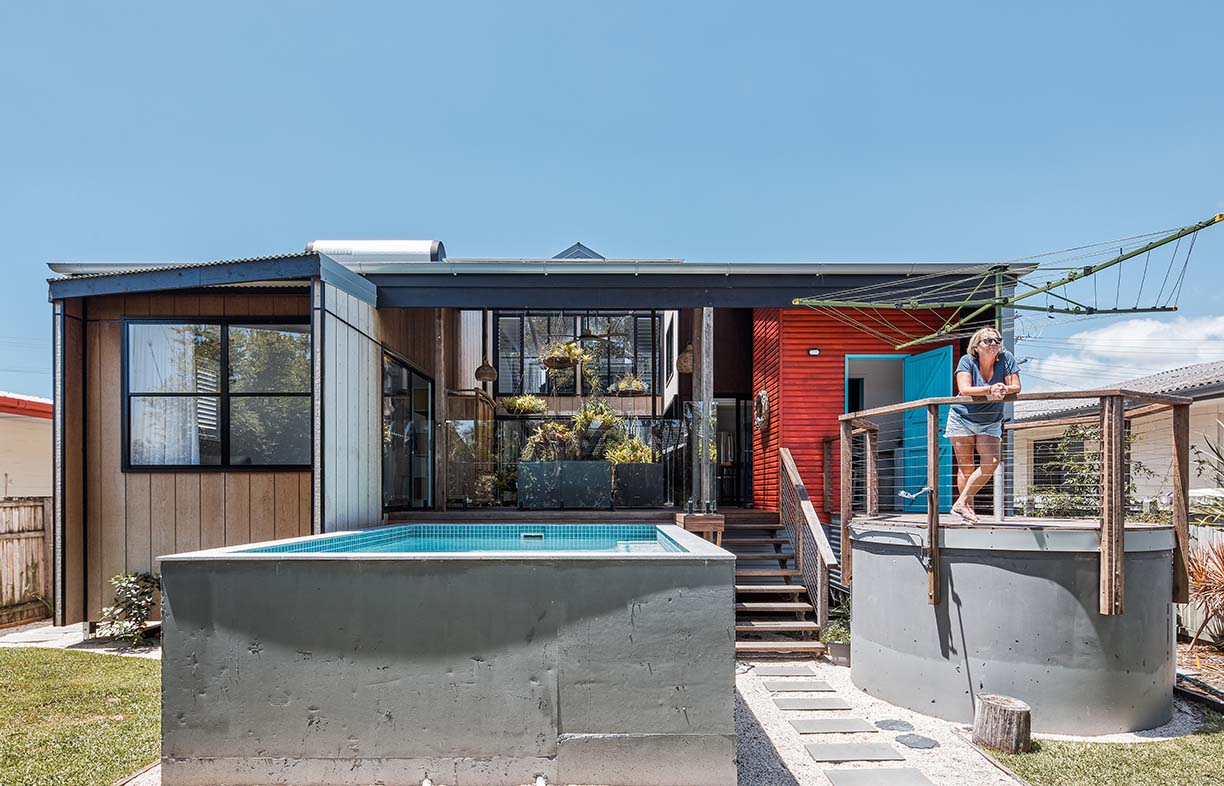
The courtyard is the natural focus. Timber decking wraps around sunken and suspended gardens designed and developed by Bryson Wernick of Wernicks Landscape. A fish pond sits below the deck while the ‘living chandeliers’ float from the beams above.
“The living chandeliers were born from a need on difficult projects where the current landscape vernacular couldn’t satisfy,” says Bryson.
The suspended gardens with stainless-steel frames are purposefully placed for sightlines, privacy and convenience and have a variety of plants. The centre chandeliers are higher to allow views to the pool and have succulents that withstand the heat. Herbs are easily reached from the kitchen, and a lower arrangement of dense planting provides privacy for the bathroom and creates a subtropical sanctuary.
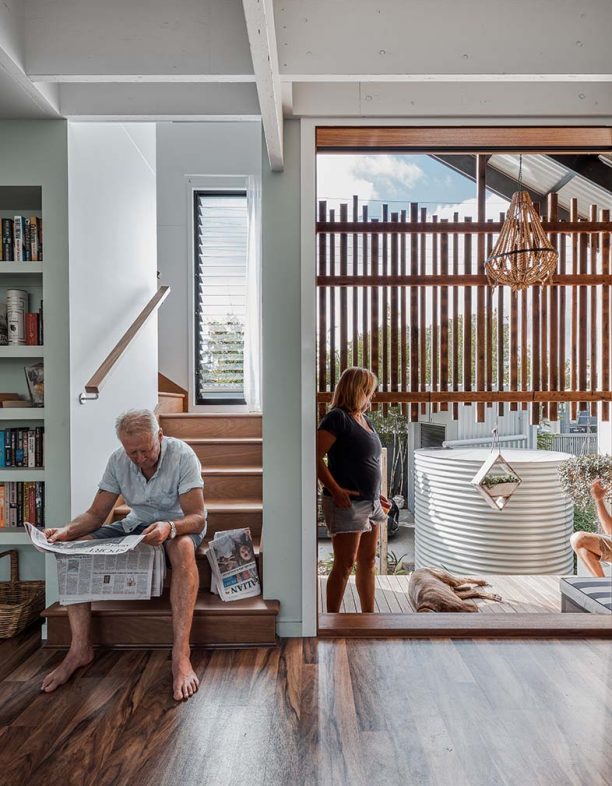
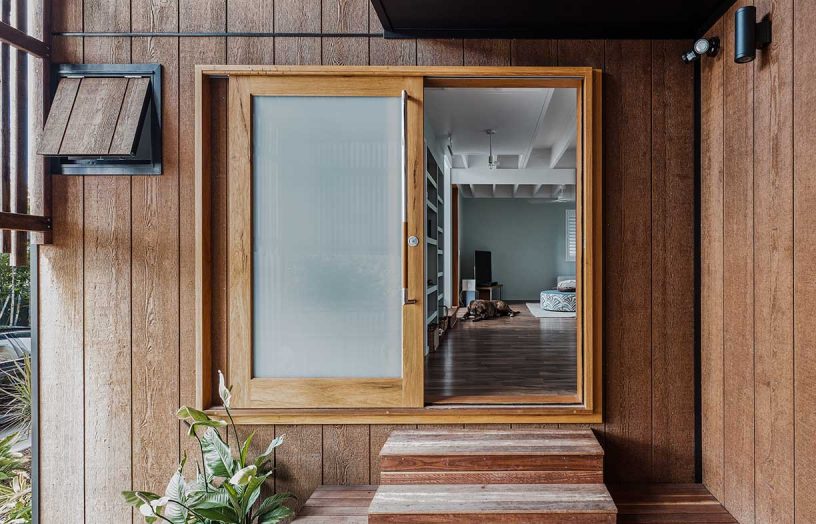
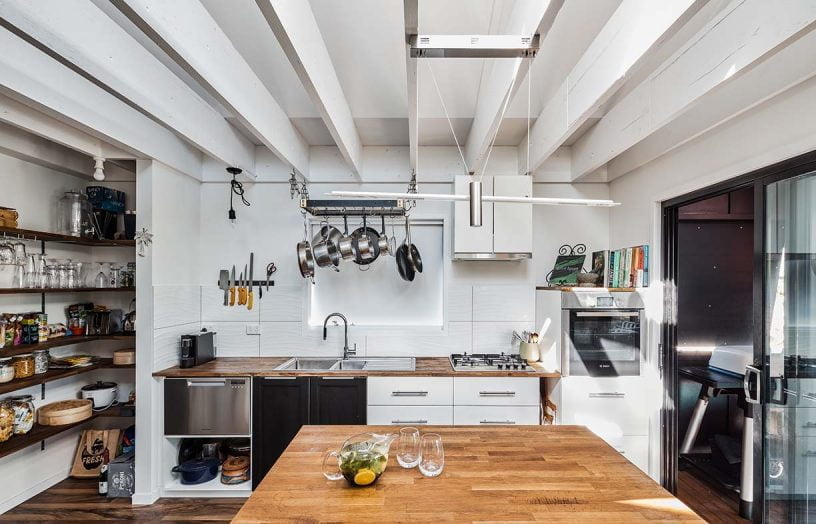
Northern light and prevailing breezes filter into all rooms of the house, and west-facing opaque-panel windows encourage cross ventilation while blocking afternoon summer sun. There are solar panels on the sloped north-facing roof, and the high southern roof obstructs cold southwesterly winter winds, sheltering the courtyard and verandah. Thermally, this results in comfortable temperatures throughout the year with no need for air conditioning in summer.
Rob recycled materials from the original house, including weatherboards, cypress studs and hardwood joists, bearers and rafters, as well as French doors now opening the bathroom to the courtyard. Three exterior facades are clad in Weathertex, and Colorbond steel roof sheeting on the western side resists the afternoon sun. Inside, the interior palette draws from the beach and trees with timber and soft greens, and the roof and mezzanine floor structure are exposed to reduce material usage and add visual interest.
Kim and Steve were keen for a dose of quirkiness and the laundry and toilet are housed in a red timber structure with a bright turquoise door, inspired by the colourful Brighton beach huts. A gangway extends from the laundry to the Hills hoist that is positioned on top of a rainwater tank for easy access and to catch higher breezes. (There is another rainwater tank at the front of the house.)
With a U-shaped courtyard form designed for a subtropical climate, Diesel’s House offers Kim and Steve a variety of thermally comfortable and private spaces depending on the sun and season. “If you have a variety of places you can occupy, it allows you to be more tuned to your environment,” says Rob.
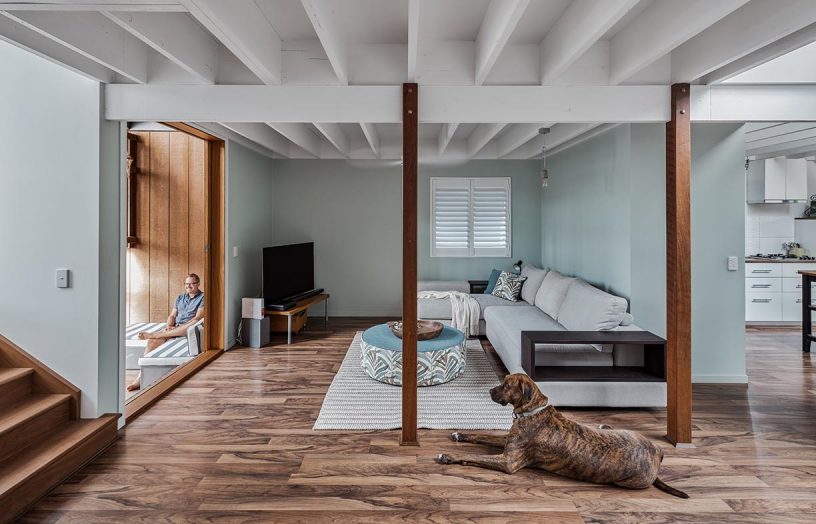
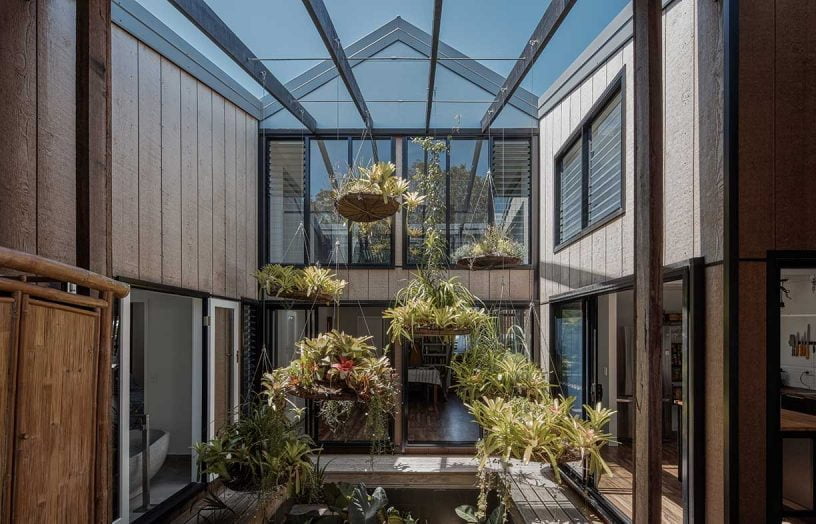
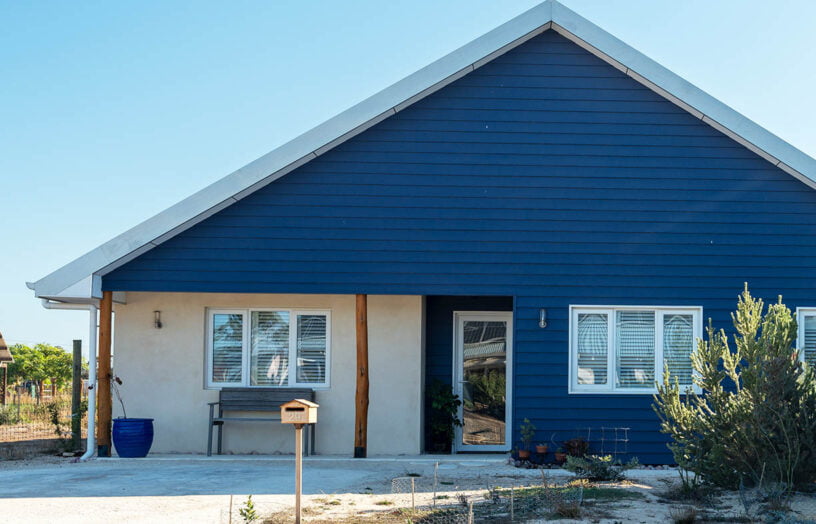 House profiles
House profiles
New beginnings
Catherine’s new hempcrete home in the Witchcliffe Ecovillage, south of Perth, offers her much more than simply a place to live.
Read more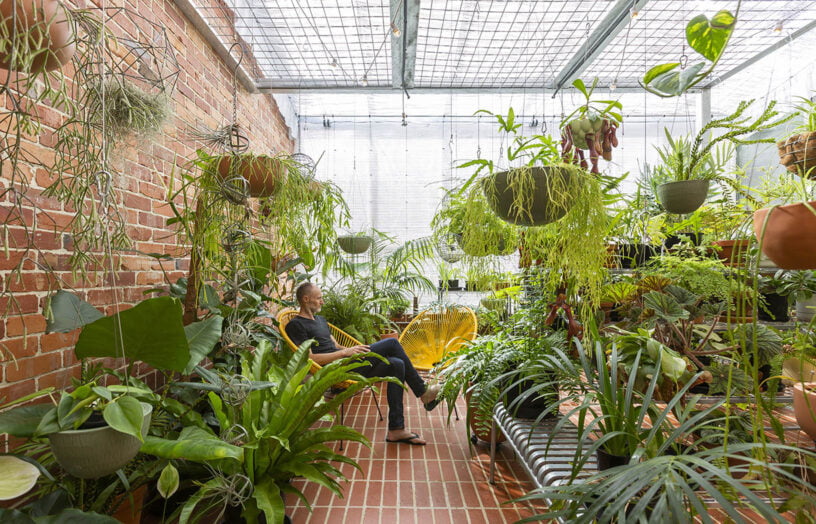 House profiles
House profiles
Greenhouse spectacular
This Passive House is comfortable throughout Canberra’s often extreme seasons, and has a greenhouse attached for year-round gardening.
Read more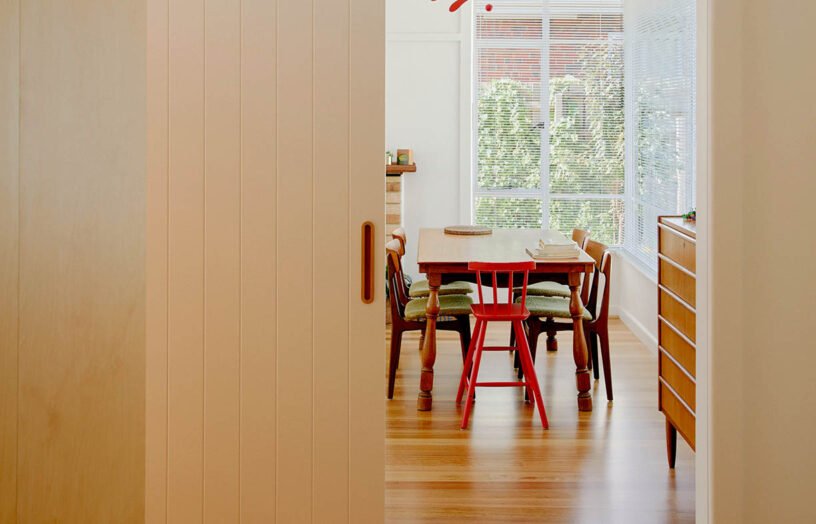 House profiles
House profiles
Like a charm
A smart renovation vastly improved functionality and sustainability in this small Melbourne home, keeping within the original footprint and retaining the cute period character.
Read more