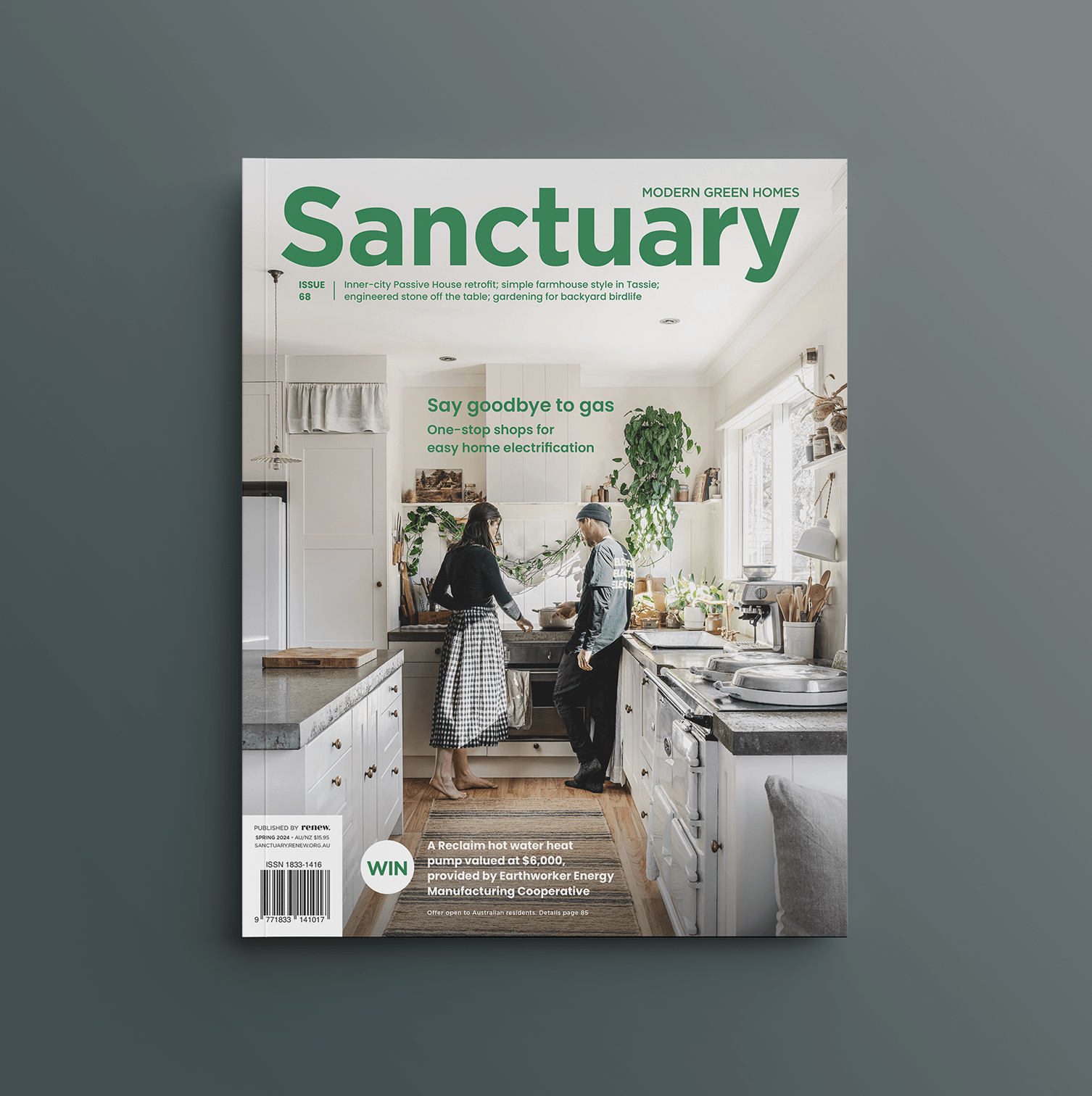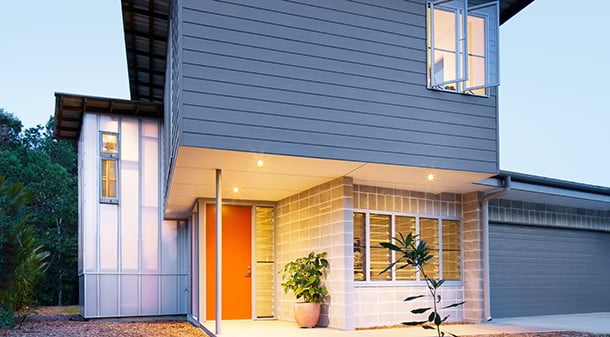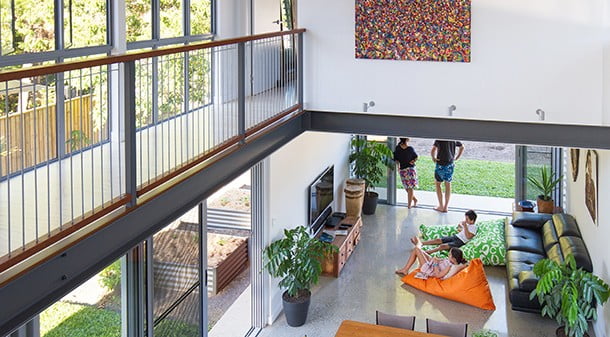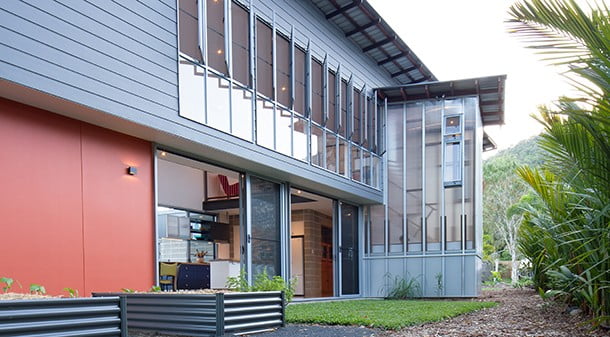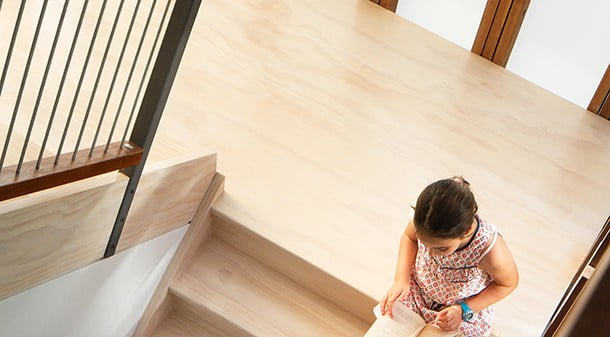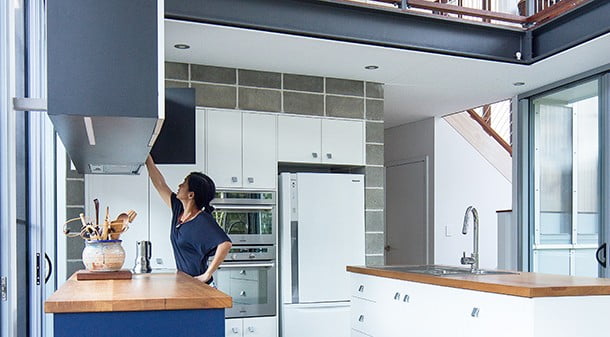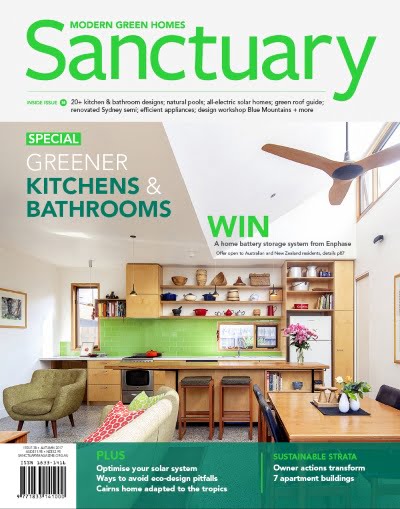Tropical connection
Designed to provide ample shade, cooling breezes and a seamless connection to the outdoors, this Cairns home is perfectly adapted to the tropics.
Being outdoors in the tropics is a rich sensory experience replete with smells, sounds and the sensation of breezes moving across sweaty skin. And Stewart and Mahar knew they wanted their new home in Cairns to embrace this fully.
With work backgrounds in sociology and the environment, the design brief for their new home was clear: “A building that will work without air-conditioning; has a small enough footprint so it can be surrounded by garden on all sides; and will encourage household interaction,” explains Stewart. They sought a design team who would embrace these ideas, and found common ground with Shaneen Fantin and Belinda Allwood of the emerging architecture practice POD.
Significant in choosing their building site was the age of their children (6 and 8 years). They wanted to be on a bus route, reach school without driving and be on the east side of the highway so the kids could get to the playground, beach and friends’ houses on their own without crossing a busy road. “We felt something like this would allow them more independence earlier,” says Stewart.
The result is a house that’s skewed on the site to reduce heat gain from the east and west, as well as to enable views of the forest (a riparian corridor) and the mountains. It also gave more distance and privacy from neighbours and provided more usable garden spaces for food production and taller vegetation, which Stewart says is “important in reducing heat loads on the building”.
Another part of the brief was that from the inside it would “feel like living on a verandah, not a house that has verandahs tacked on”, recalls Shaneen. Not creating additional covered outdoor areas helped keep costs down, and was beneficial from the perspective of the building process and for ongoing maintenance. It also keeps the house open to views and daylight.
Downstairs is the hub of the family home with a cool, polished concrete floor, lofty ceilings and large screened openings on all sides. Along with the main living areas, a guestroom/study and accessible bathroom offer flexibility for guests and the family. The bedrooms are upstairs to keep the footprint small (just 30 per cent site cover) and to maximise the garden. While these areas have a less direct connection with the garden, they benefit from breezes and more elevated views. The children’s rooms and the gallery space (which is used to exhibit Mahar’s art collection) are separated from the main bedroom by a ‘bridge’ which, when the trees grow up, will give the sense of a canopy walk.
Stewart’s appreciation of clean lines and raw finishes reflects a desire to minimise unnecessary material use (like tiles, render and paint); and where possible, they have chosen products readily available in the far north. Aesthetic interest is created by the rhythm of exposed framing and windows, weatherboards and blockwork. Architect Belinda Allwood is also a skilled cabinet and furniture maker, and the off-form concrete features are crafted and cast by her, using recycled pine pallets.
With lifelong experience of living in Far North Queensland, designers Belinda and Shaneen know firsthand what makes tropical buildings work. It was a no-brainer to use eaves to provide a shady hat and an insulated lightweight construction to avoid heat retention. They also incorporated a stepped section, well tested in the tropics, where the upper level is wider to give weather protection to the walls and windows below. The narrow footprint optimises airflow. “Casements were chosen as the predominant window type because they are not as expensive as louvres, but you can open them 100 per cent and control wind and rain direction,” said Shaneen. Screens to all openings, including the stacking sliding doors, provide secure and bug-free ventilation.
Once the family moved in, Stewart was able to plant vegetables in raised garden beds and endemic self-germinated trees and plants, along with some species from Shaneen’s nursery. With careful soil preparation, heavy mulching and appropriate plant selection, water use is minimised; a water conservation approach Stewart believes is more important than adding additional water storage.
Mahar and Stewart agree that their favourite aspect is the unobstructed connection of the garden to the house. “It is a joy to watch the garden throughout the day,” reflects Mahar. “I also appreciate the fact that when I’m inside the house, just a little tilt of my head takes me outside to the treetops and the mountains or up in the night sky. When the garden is mature enough, walking up and down the stairwell [the lantern] will be a treat … to watch the play of daylight and shadows cast by the plants.”
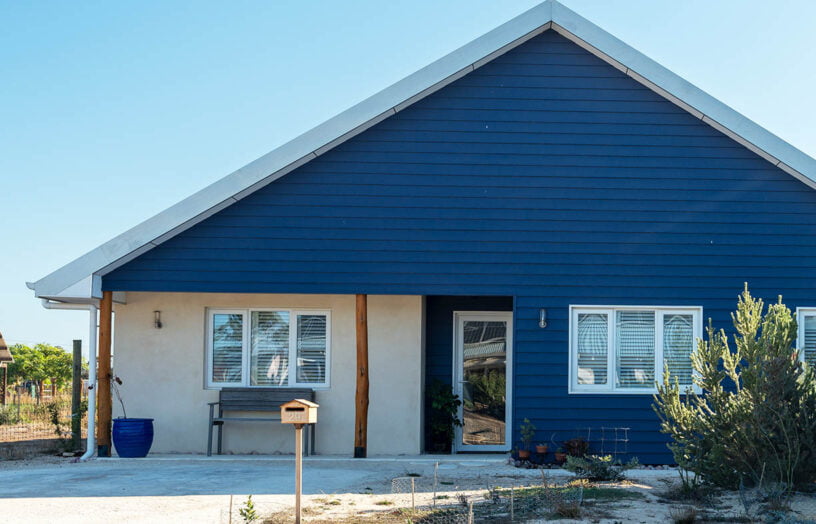 House profiles
House profiles
New beginnings
Catherine’s new hempcrete home in the Witchcliffe Ecovillage, south of Perth, offers her much more than simply a place to live.
Read more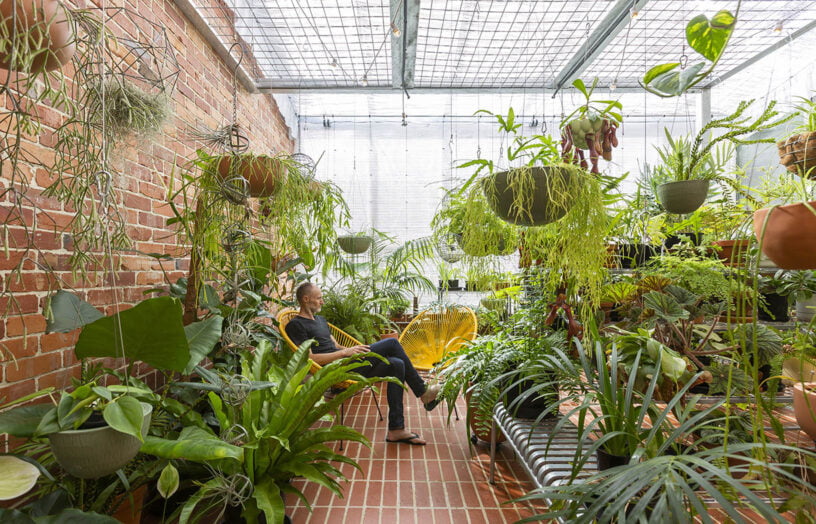 House profiles
House profiles
Greenhouse spectacular
This Passive House is comfortable throughout Canberra’s often extreme seasons, and has a greenhouse attached for year-round gardening.
Read more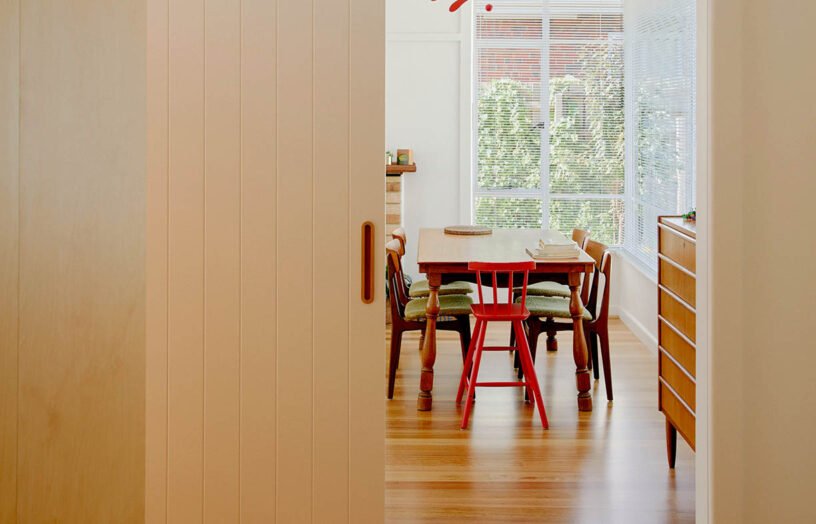 House profiles
House profiles
Like a charm
A smart renovation vastly improved functionality and sustainability in this small Melbourne home, keeping within the original footprint and retaining the cute period character.
Read more