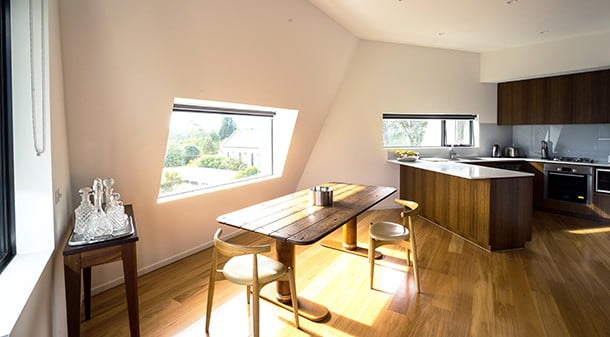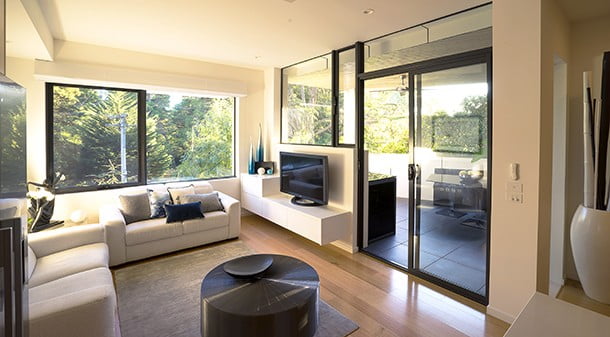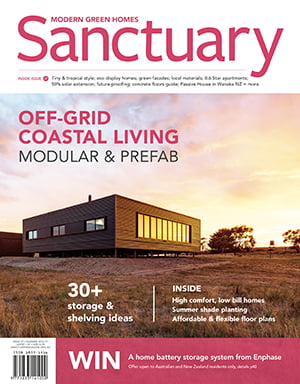Strata artistry
With abundant natural light and ventilation, this new 8.6 Star apartment building is an exemplar of urban densification done well.
On the edge of the busy Heidelberg shops in middle-suburban Melbourne, 11 kilometres from the city centre, EME Design’s Artisan Apartments could be mistaken for just another medium-sized urban densification project. But look again and you’ll find a very carefully considered, indeed, award-winning, development that prioritises direct sunlight and natural ventilation to every apartment; generous and private courtyards and balconies; terrific thermal performance; and energy efficiency. The average energy star rating of these apartments is an impressive 8.6, and none are rated below 8 Stars.
The intent was to attract people who might not normally consider living in an apartment. “We need density, but we need a mix of styles,” says designer Luke Middleton. “Not everyone wants to live in a big impersonal tower.” The 13 apartments in the four-storey complex range from two to four bedrooms and are arranged in two ‘pods’, with an open stairwell between them to facilitate airflow. A large garden courtyard carved out of the complex’s north-east side, plus careful consideration of wall angles, allows northern sun into the windows and balconies of the rear pod; new trees will grow up and blur the boundary with the established garden of the neighbouring historic church. At the front too, the facade is set at an angle on the 950-square-metre block so that it faces due north, and vegetation here will connect the building to the extensive parkland across the road.
Inside, the apartments feel more like houses than typical apartments, thanks to roofed balconies that Luke made “big enough to really live on, with a table and chairs and a barbecue”; compact but light-filled rooms; and windows that are carefully placed both to frame sky and parkland views, and to achieve the best sun angles for winter solar access. Optimising the building’s orientation on the block means that the apartments’ living spaces are rarely square, and some walls are gently sloped as well. Retiree Don, who lives at Artisan with wife Loris, loves this feature: “I visited a friend in his very square apartment recently and it made me realise just how brilliant the angles are.”
As for its construction, the sights were set high from the beginning. “We were aiming for a really good, efficient building with low running costs,” explains Luke. “We started with good bones – north orientation, high ceilings, concrete with its thermal mass benefit optimised with rendered rigid foam panel insulation on the outside, double glazing. The finished building is very stable in its temperature.”
It’s not easy to get a project like this off the ground, though. Considered passive solar design – which often reduces the number of apartments in a development – and investing in energy efficiency measures like double glazing can pare down the available financial return, making it a riskier prospect for developers. The family behind Artisan, Joe Bordonaro and his son Adam, were determined to make it work, though. “How do you quantify a healthier lifestyle? That’s the problem,” says Adam. “Once people realise the difference, realise how much better these apartments are to live in, it’s easy, but getting people on board with the idea, that was the hard part.”
Don admits that it was the location and the “look of the building” that interested him and Loris in the first place. “Initially the double glazing, the insulation and so on weren’t a priority. Having lived here for 12 months though, I can’t believe how pleasant it is to live in. I’m 70 years old and it’s changed the way I think.” John, who lives on the top floor with his partner Jenny, and Ruby the golden retriever, has a similar story. “We liked the design of the building; each apartment is different. Energy efficiency wasn’t important to us when we bought, but we really value it now.” He says that the small complex also promotes a good sense of community.
The Artisan team have some recommendations for others considering embarking on a sustainable strata development. “Get your early buyers to be ambassadors,” says Don. Adam agrees: “Engage buyers as early as possible, and have a collaborative relationship with them. It all helps to build awareness of good design in the market, pushing demand.” Luke would also like to see more understanding and support from council planning departments for developments like this that are a little out of the ordinary. That way, one day soon, they will become the norm.
Artisan Apartments was the overall winner at the 2016 Building Designers Association of Victoria Building Design Awards, and also won the awards for Multi-residential Design and Best Environmentally Sustainable Design – Residential. And at the National Association of Building Designers 2016 awards, Artisan won Best Multi-Residential Design Over 6 Dwellings, and Best Sustainable Design.
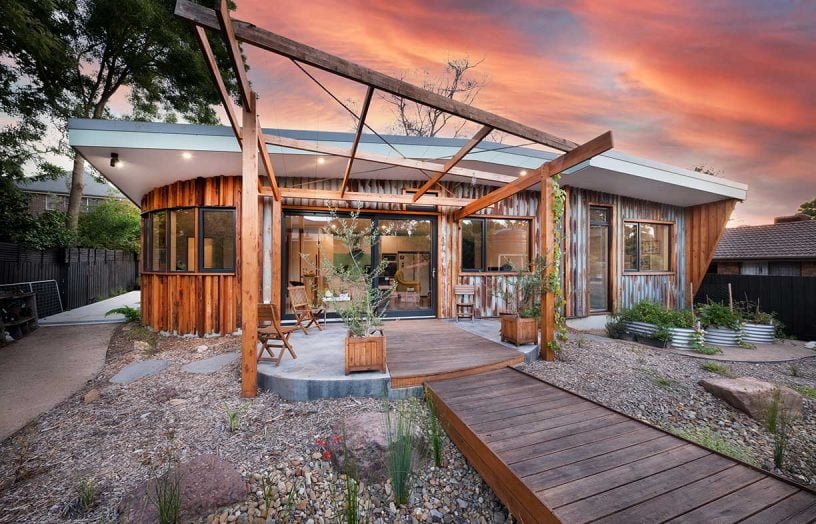 House profiles
House profiles
The accidental development
A pair of Melbourne retirees-turned-developers sets the standard for ‘empty nests’ of the future, building their ultimate sustainable home and a couple more for good measure.
Read more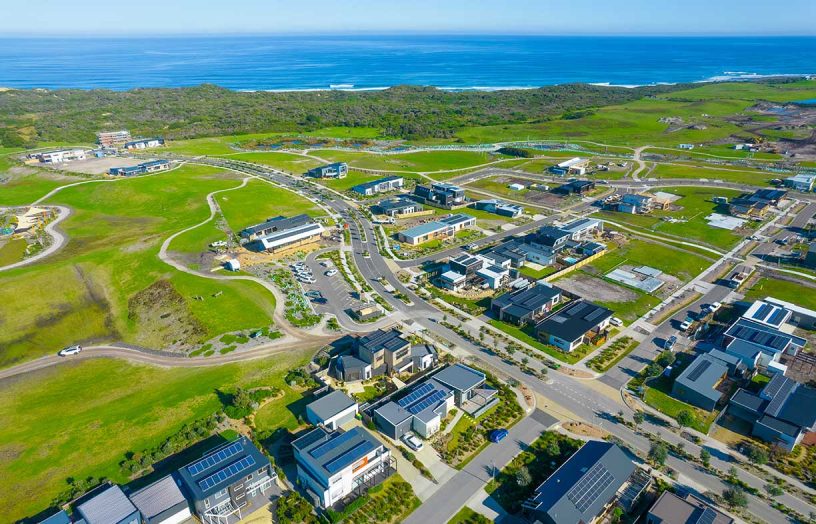 House profiles
House profiles
Cape crusader
With the first residents well settled in and more high-performing homes under construction, one of Australia’s most ambitious housing developments is setting a precedent for community living. We profile two recently completed homes.
Read more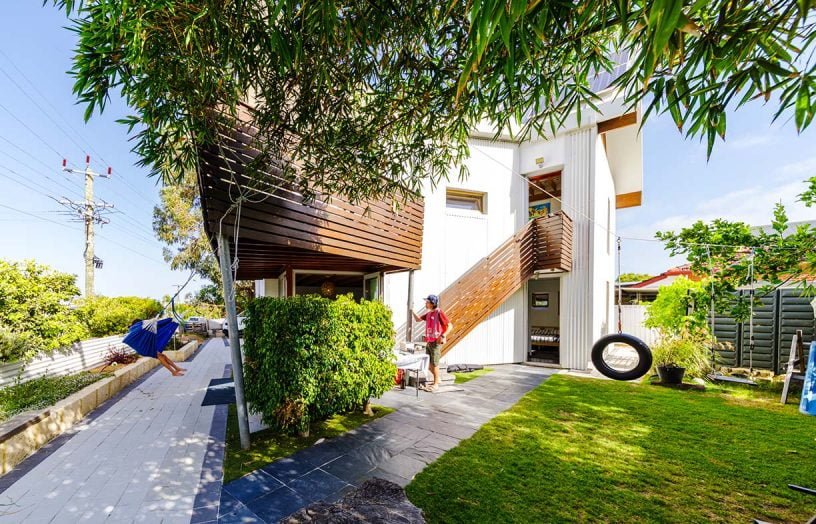 House profiles
House profiles
A house made for life
The first strawbale house in its urban area, this flexibly designed and highly efficient Perth family home is adapting well as the needs of its occupants change.
Read more

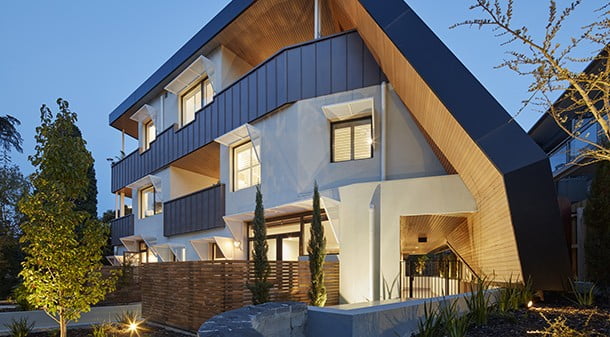
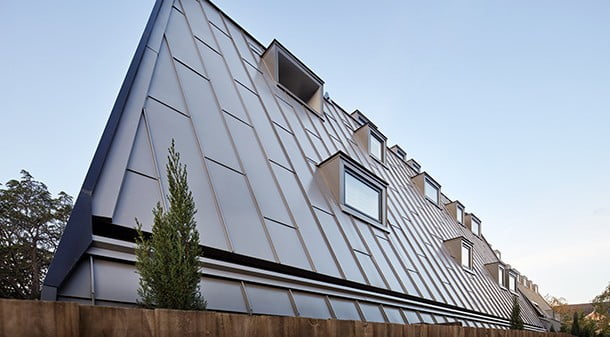
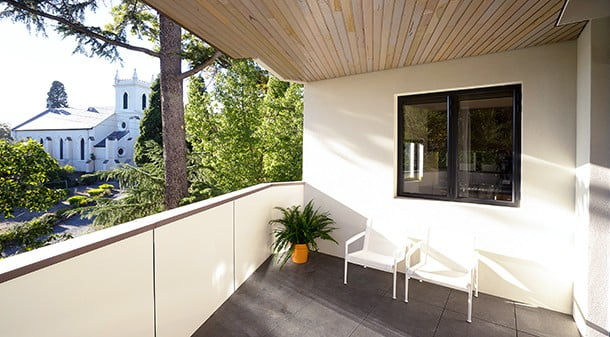
![Open breezeways and stairwells provide natural cross-ventilation to public access areas. Designer Luke Middleton describes them as “elevated streets [that] allow the opportunity for neighbourly interactions”.](https://renew.org.au/wp-content/uploads/2017/01/apart-3.jpg)
