The accidental development
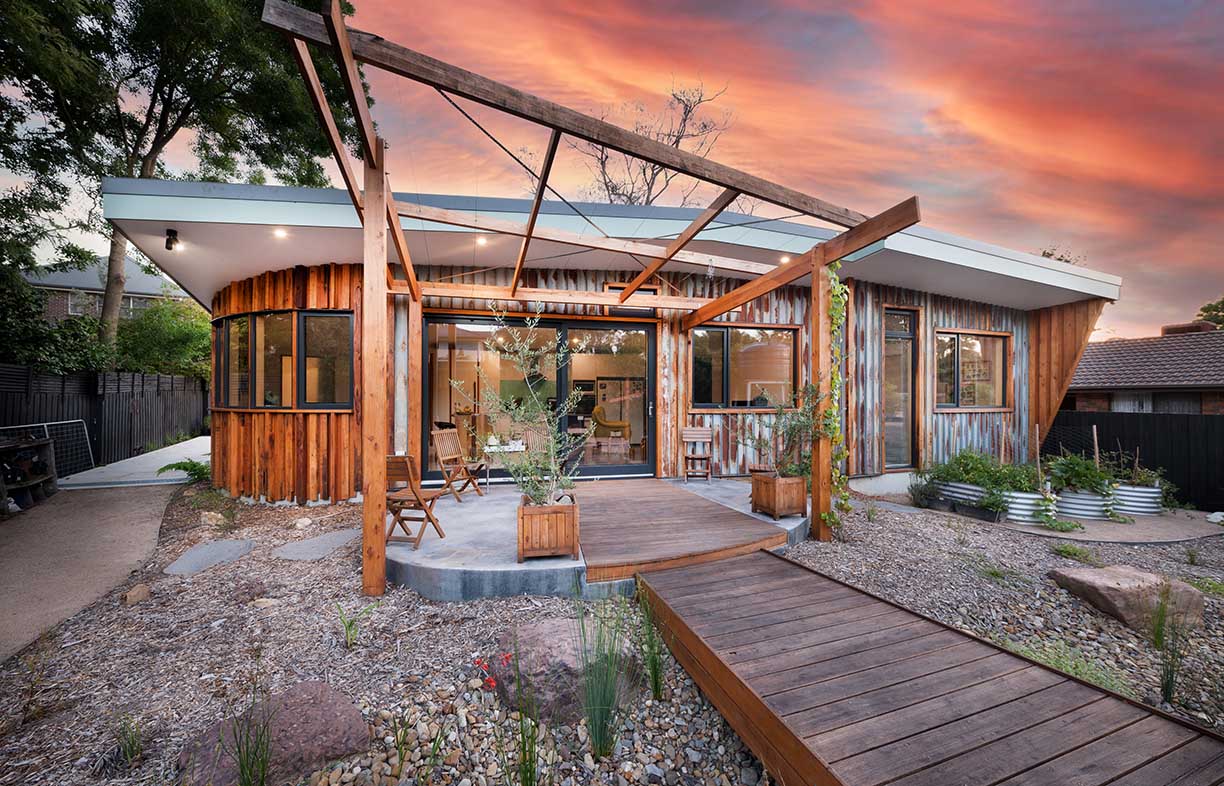
A pair of Melbourne retirees-turned-developers sets the standard for ‘empty nests’ of the future, building their ultimate sustainable home and a couple more for good measure.
At a glance
- Site-sensitive medium density suburban development
- Three 8+ Star homes
- Individually tailored passive solar design
- Extensive use of recycled materials
When Libby and Howard Elston won the auction of a 1960s weatherboard in Melbourne’s outer east, the larger-than-planned block size threw their ‘build two homes, sell one’ plan up in the air. Having just two households “rattling around” on a block of nearly 1,400 square metres didn’t make sense to the couple, who were downsizing from their family home. “If we wanted to be true to our goal, which included well-designed higher density living, we had to fit three homes on the block,” says Libby. “The project grew for everybody.”
Smashing the minimum energy rating was never in doubt for the team, which included designer and builder David Coates of Sustainable Building and Design. “We said to David that the dwellings had to be low in energy use, comfortable and light-filled. There was no particular number of stars in mind, but he was always confident they would rate well,” says Howard. In fact, the three homes in the development each exceed 8.2 Stars, with Howard and Libby’s own new home, nestled at the rear of the site, achieving an 8.4 Star energy rating. David attributes the ratings to the passive solar design of the houses, “making the most of the path of the sun that has been consistent for over four billion years.” They all feature just two bedrooms to minimise the footprint and allow for outdoor space. “We believe that people our age should be moving into something smaller. We might use a third bedroom once a year if family stays, but we designed these houses according to our needs 95 per cent of the time, with just the two of us here,” says Libby. Their home, along with the other dwellings, features wide doorways and corridors and no stairs or baths, to enable independent living as they get older. “We wanted this home to see us through forever.”
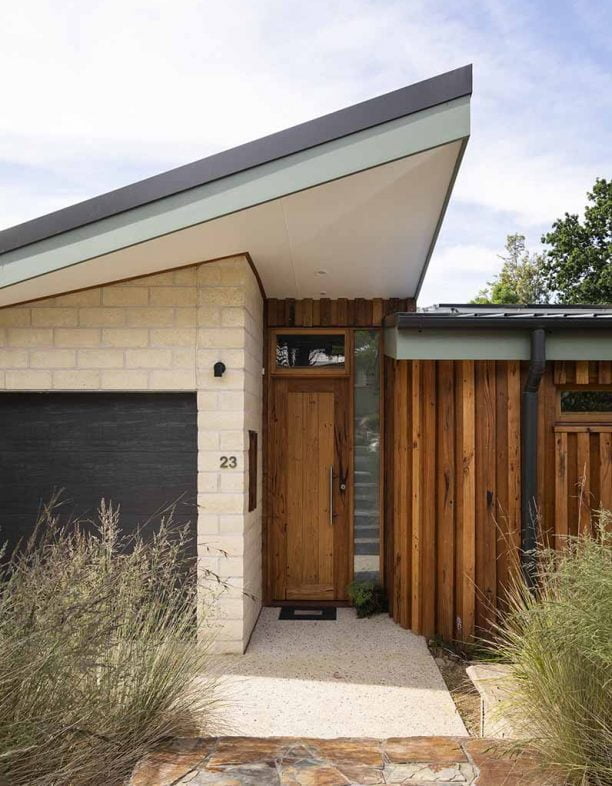
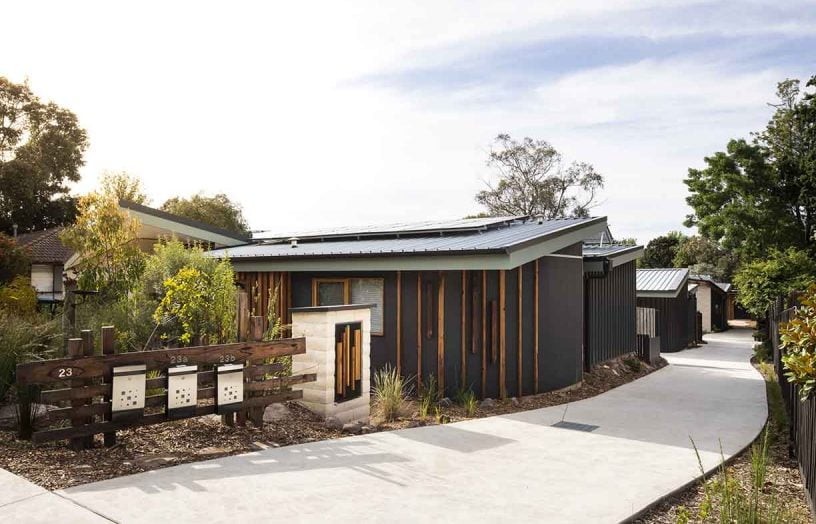
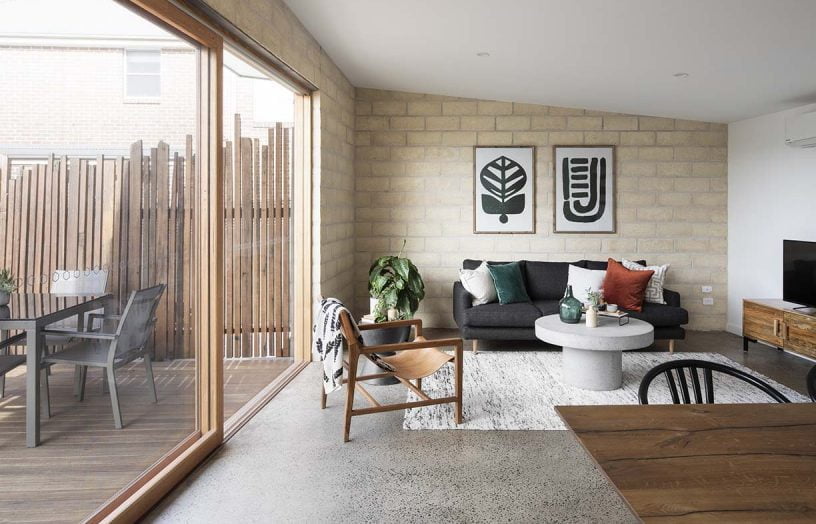
The homes have north-facing living areas with wide eaves to protect windows in summer, and high thermal mass throughout, including concrete floors and reverse brick veneer construction to absorb and retain the sun’s warmth in winter. “On a sunny day, solar gain by itself is enough to warm the interior to a comfortable temperature,” says Howard. This is what the couple define as true comfort, with limited use of mechanical heating and cooling in their home. “I don’t like the feeling of hot air or cold air blowing over me. I just want the ambient temperature to be comfortable,” says Libby. Clerestory windows allow hot air to vent in summer and make their house light-filled throughout, including the rooms on the south side. “The north light is always coming in, so it can be quite a dull day outside, but you’ve still got light coming into the back section from the high windows,” explains Howard.
The long rectangular block has the street to the south, and the three dwellings are stepped down the gently sloping site with an array of fruit trees along the communal driveway. While there are many design similarities, there’s no cookie-cutter approach here, with each house tailored for its place on the site. Libby and Howard’s place at the bottom of the block faces a little to the north-east to benefit from a large oak tree on a neighbouring property that provides shade in summer and sheds its leaves to allow the winter sun in.
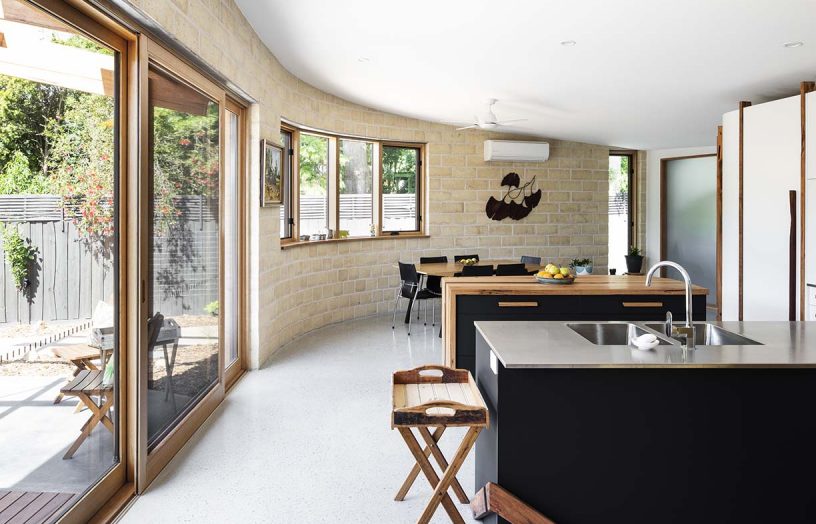
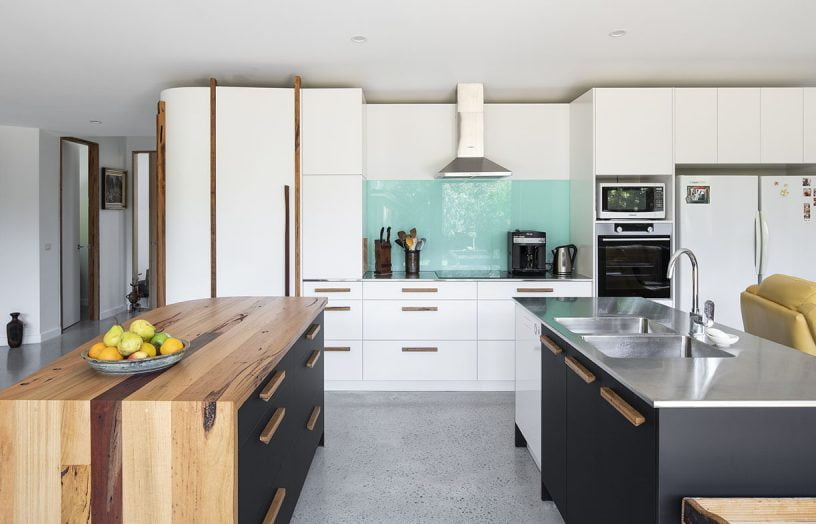
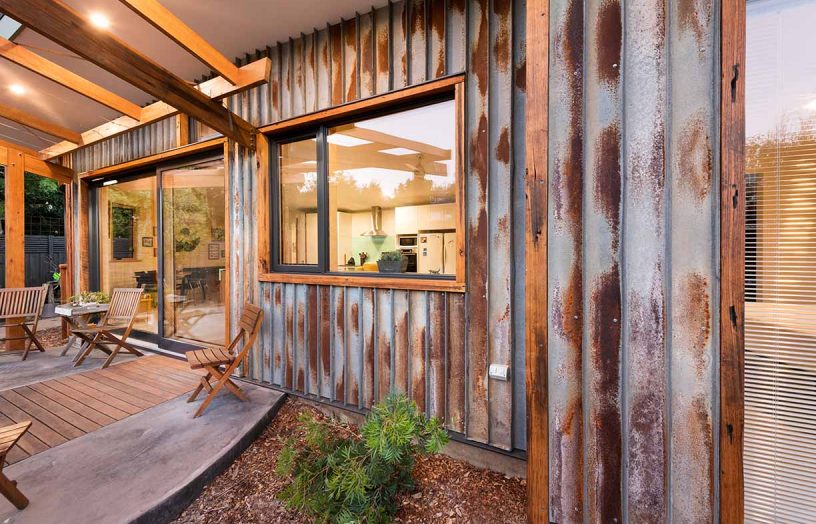
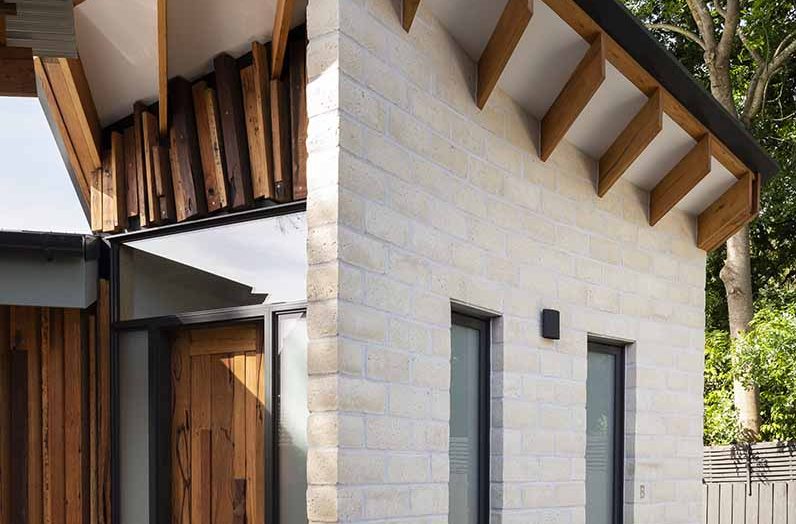
The couple selected reused, recycled or recyclable materials in the construction of the homes to minimise the use of new materials, including Timbercrete for the reverse brick veneer: this product is locally made using sawmill waste mixed with sand and binding agents, and has good thermal insulation properties. The original timber house on the block was carefully dismantled so that the materials could be recycled into the new buildings. David sorted the timber from the old house into piles, “very methodically” according to Howard and Libby, and it was used extensively, from cladding, front doors and internal door jambs to bathroom and kitchen joinery, garden artwork and more. “I think the most successful component of the project was the use of all the original materials from the old house,” says David. “It was incredible how much material was able to be used in the three homes. It’s an amazing achievement that really tells a story.”
This sustainable thinking and resourcefulness guided project decisions from the very start. The construction was completely powered by an off-grid solar electricity system, after a delay with the underground cable connection to the grid threatened to stall the project. [Ed note: for more, see Renew magazine issue 144, ‘Built with solar, runs on solar’.] Renewable energy systems were the final step in securing energy efficiency, with all homes featuring solar PV and battery storage systems as well as electric vehicle power points in the garages. “We felt we should be consistent across all of the properties. If we’re going to have the best systems in our house, we should supply them for other people too,” says Libby.
While Howard and Libby’s house largely replicates the two dwellings situated higher on the block, they’re enjoying adding their own touches to enhance its energy efficiency. They’ve built a pergola on the north side to provide more shade on warmer days in the shoulder seasons. They’re also making the most of their new garden that features a dry riverbed, indigenous native plantings and “Libby’s folly”, a gravity-feed rainwater tank.
They were successful in selling the front two homes, securing neighbours who value the energy efficiency of the dwellings, but Libby says she has hung up her developer hat. “It was a passion project that grew into something bigger, and everyone wanted to walk away feeling good about what we had done,” she says. “We’re very proud of what we built. There’s no niggly feeling at night because we did something sub-standard. Built to code is not the same as built to last. Our homes are built to last.”
House 2: 162m2, land 263m2
House 3: 206m2, land 646m2
House 2: 8.3 Stars
House 3: 8.4 Stars
Further reading
 House profiles
House profiles
Garden gem
A diminutive build in the back garden provides a quiet retreat for a Northern Rivers family, and was a testing ground for design and construction ideas.
Read more House profiles
House profiles
Green getaway
Simple and striking, this Brisbane family’s new backyard retreat is a triumph.
Read more House profiles
House profiles
From dated to delightful
Reclaimed timber infuses character and warmth into a 1970s Canberra townhouse, and thoughtful design choices make it more functional for day-to-day living.
Read more
