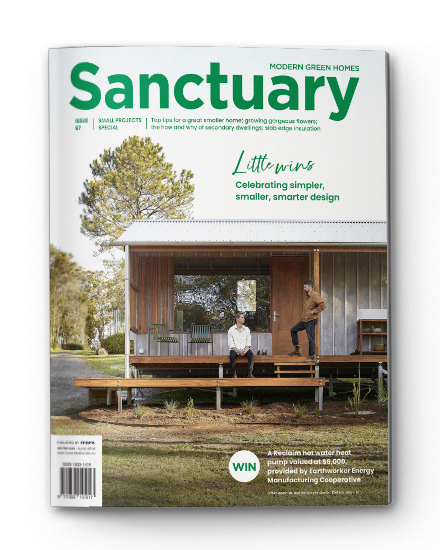Small luxuries
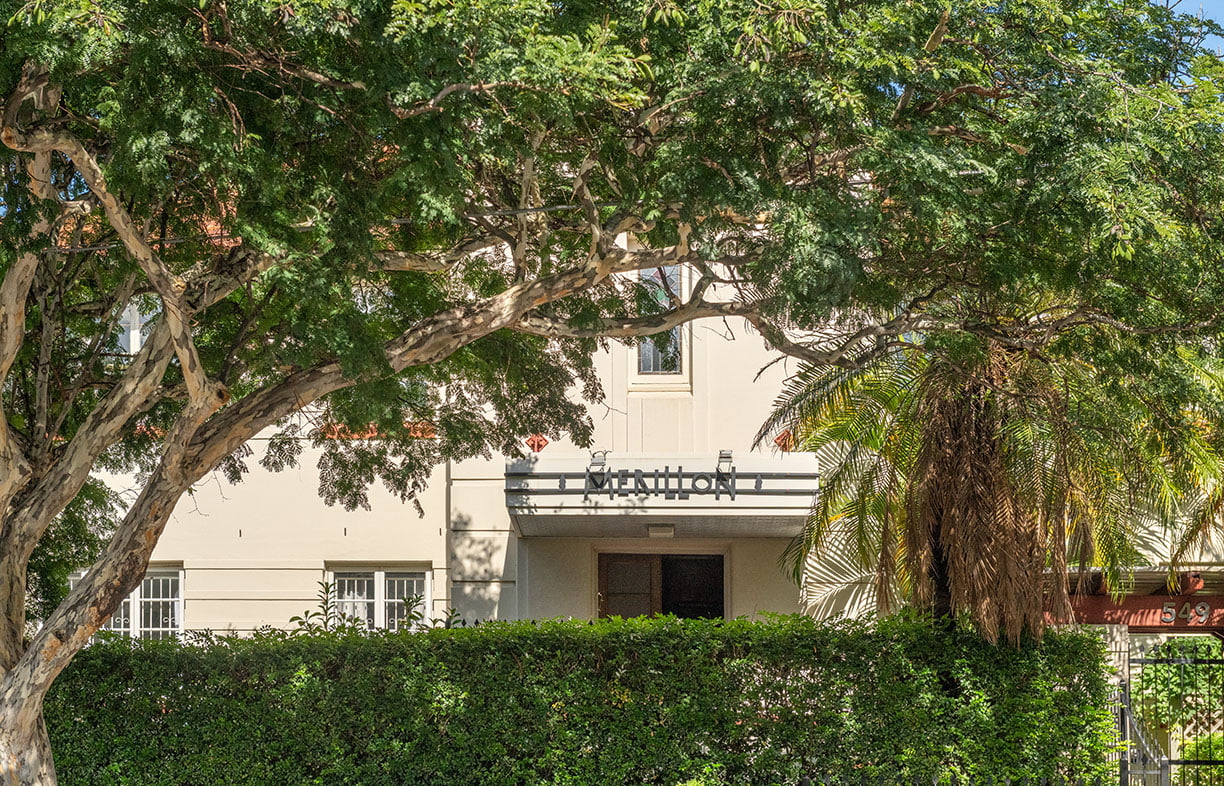
This minimalist apartment renovation near Brisbane’s waterfront provides the efficiency of small-space living with some classy touches.
At a glance
- 35m2 apartment renovated and modernised
- Minimal layout changes focus on creating a sense of spaciousness
- Cabinetry wall does triple duty as a work, rest and play space
Andrew and Luana moved to Queensland from Sydney with a bunch of friends for a better lifestyle during the Covid pandemic, and loved it so much they never went back. After the lockdowns ended, the couple bought a one-bedroom apartment in an art deco block in Brisbane’s trendy New Farm to set up their home base.
The location is fabulous, carefully selected for car-free living and within walking distance of cafes, the city and the Brisbane Riverwalk. And despite its small size – just 35 square metres – the apartment had what they describe as “good bones”, including high ceilings, big north-east facing windows and a green outlook. But it was very run down, with poor use of space: the bedroom was poky and awkward, and the kitchen and bathroom basic and in need of upgrading.
Andrew had seen the work of architect Brad Swartz in transforming small city pads in Sydney, and approached him with the challenge of an interstate renovation. He quickly agreed, and they established a working relationship and a simple brief. “We wanted the place to feel open and bright. When it came to features, the only real must-haves were a double shower and a wine rack. Other than that, we were happy for Brad to work his magic,” says Andrew.
In terms of sustainability, this couple’s priority is living happily in a smaller footprint. “For the money that we spent we could have got a larger home further out,” Andrew says, “but we wanted to do more with less, by bringing this place up to a modern standard using good design and quality fixtures to really maximise the space.”
As an architect, Brad is keen to challenge the Australian perception that apartment living is a compromise or temporary measure until you can buy a house, by demonstrating that apartments can be a viable and stylish choice. This also has important social benefits, generating more affordable living options and providing ways to increase urban density and reduce the sprawl of our cities.
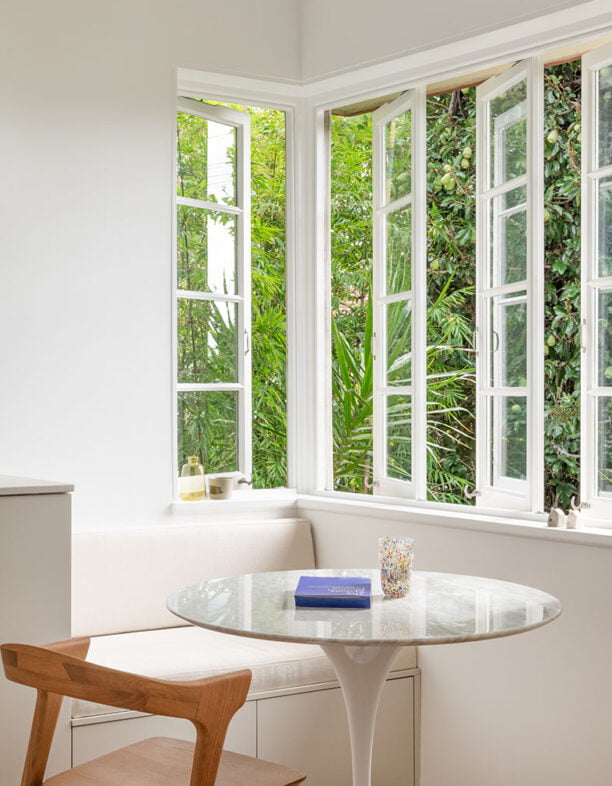
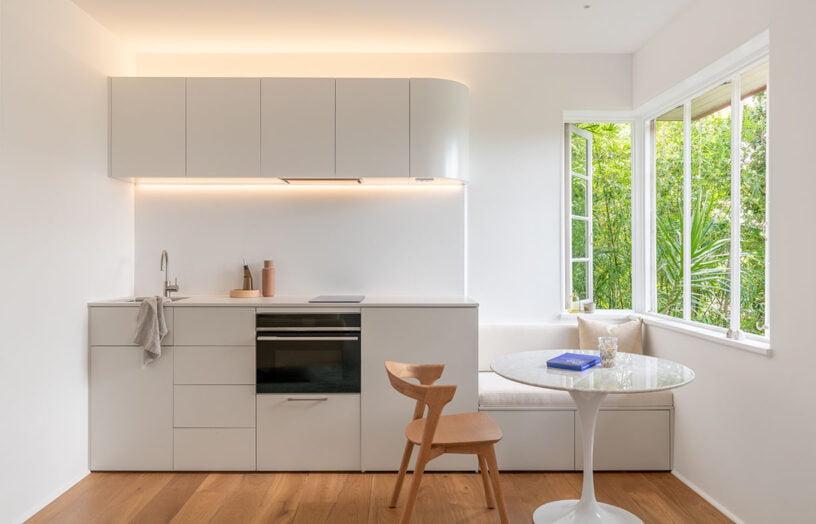
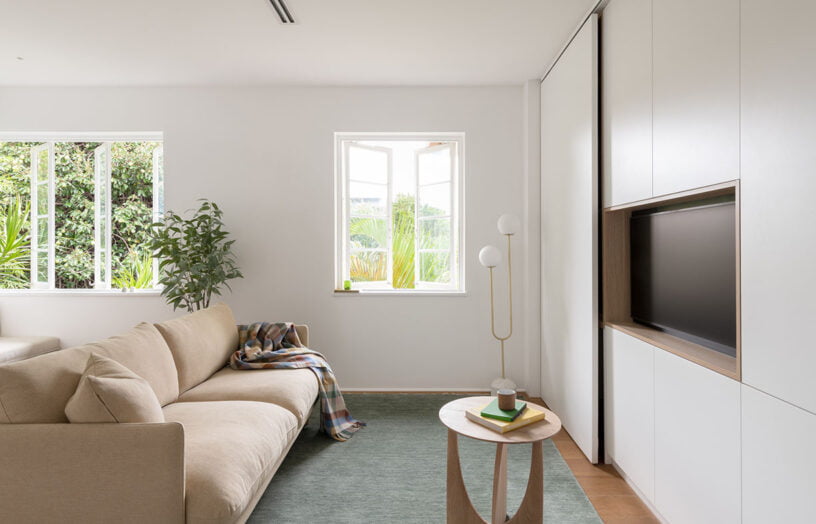
Brad’s design response for Luana and Andrew’s apartment focused on maximising liveability within the existing layout. (He also had to comply with the block’s owners’ corporation regulations, which forbade any external changes.) He explains that the main environmental benefits of this project derive from the small footprint, the proximity to services and public transport, and the savings in embodied carbon generated by reusing the existing building with minimal construction work.
He flipped the kitchen, originally located along the bathroom wall, onto the north-western wall of the living area. This gave the whole room a more spacious feel and allowed him to continue the joinery to create a bench seat and dining nook next to the lovely corner window. “One big component of the design is having a kitchen that works really hard,” he says. Although small, the new kitchen includes an integrated dishwasher, bar fridge, combination microwave/electric oven, rubbish bin and storage cupboards, all under the benchtop. There is also a small induction cooktop, and overhead cupboards that are designed to blend into the wall.
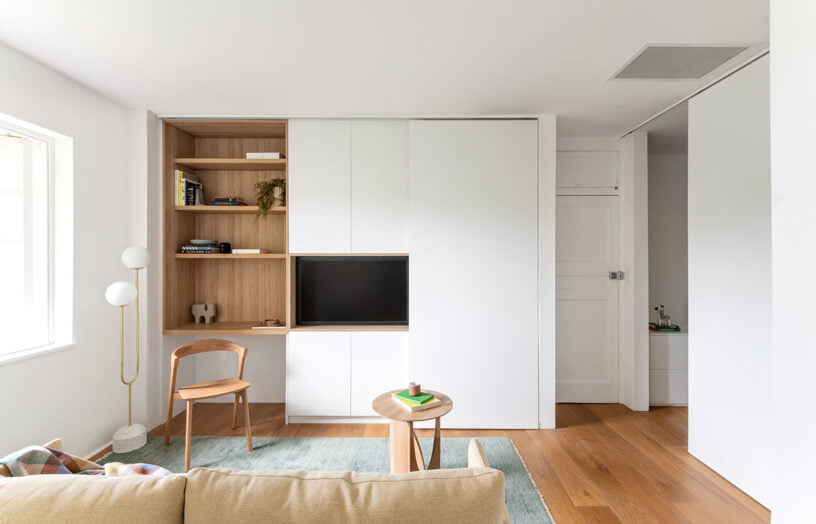
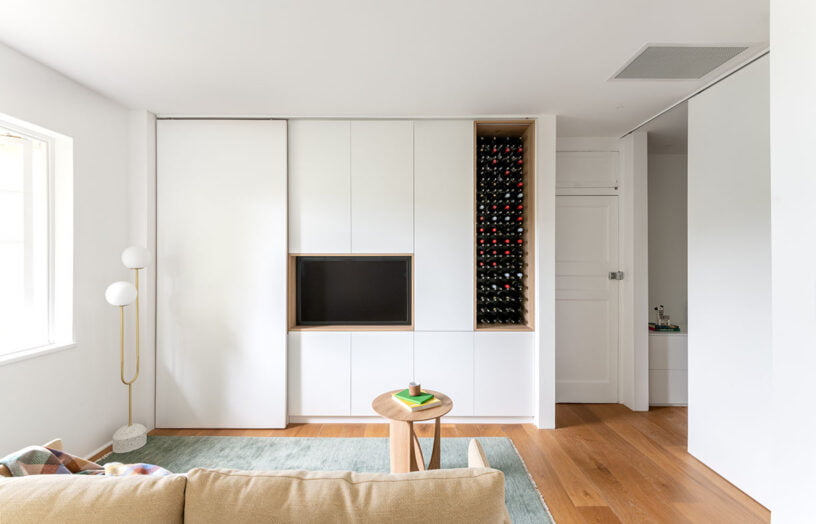
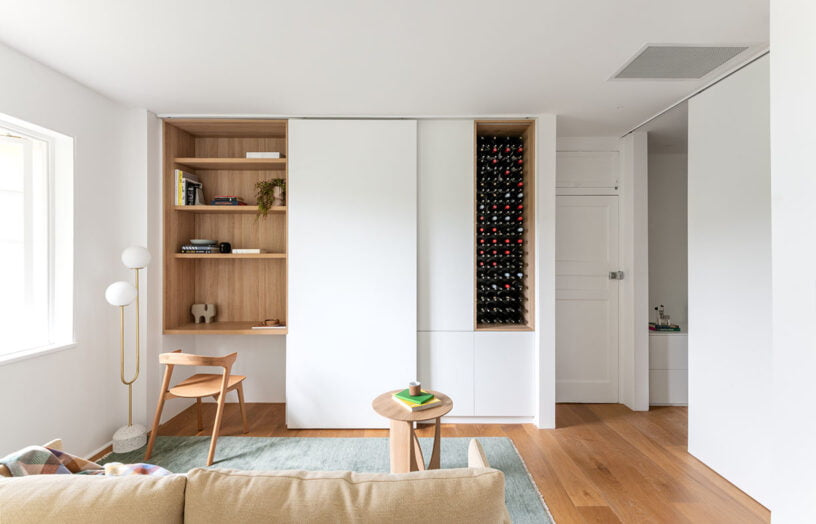
The joinery unit at the opposite end of the living area also punches above its weight, containing a workspace, a TV and the classy wine rack, with a sliding door to facilitate changing the ‘mode’ of the room from work to rest or play as needed. The wall between the entry hall and living area was removed to open up this space, and the old hallway cupboard was converted into a laundry.
As for the small, awkwardly shaped bedroom, Brad changed the hinged door to a sliding door and moved it a little to make room for a wardrobe, and added more built-in storage along the south-east wall. The bed space under the window was too narrow to move comfortably around the sides of a double bed, so in a stroke of inspiration, he designed a custom-built king bed to fill the entire space. Hugged by the walls, it has shelving underneath the window with integrated lighting. “It’s such a cosy, luxurious little escape,” he says.
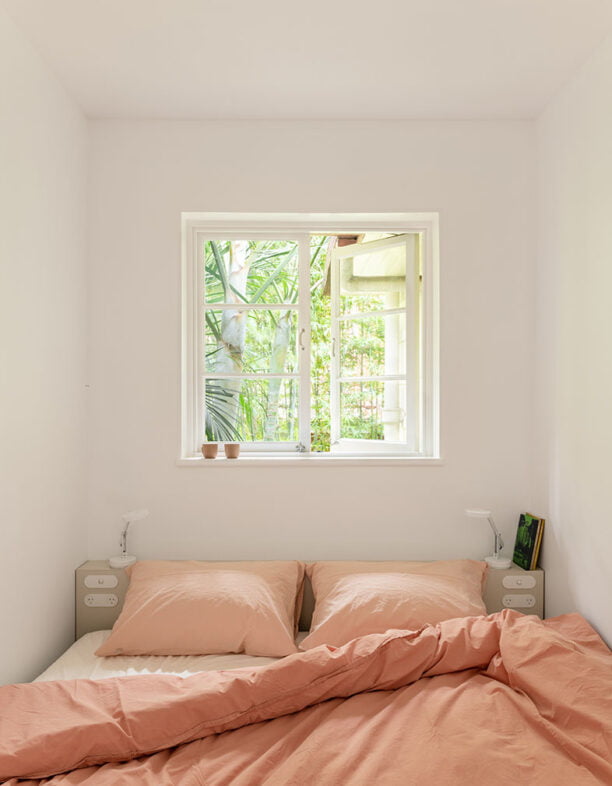
The bathroom was completely modernised within its original footprint, with the door rehung to open the other way for better use of space, a sleek new vanity that extends to the window, and a double shower replacing the old bath – another touch of opulence.
As part of the retrofit, Brad added several elements to improve efficiency and temperature control, including LED lighting, water saving tapware, and ceiling fans to enhance cross ventilation. The old windows were also replaced with double glazing in new hardwood frames: allowed by the owners’ corporation as long as the original architraves were retained.
The couple love their calm and luxurious city retreat. “The full wall of cabinetry with our desk, TV and wine rack is something we are still impressed by every day. It’s such a good use of space and it looks great,” says Andrew. “We spend a lot of time travelling, and love to just relax in the space when we’re there. The apartment feels a lot bigger than it is and we never feel on top of each other.”
Further reading
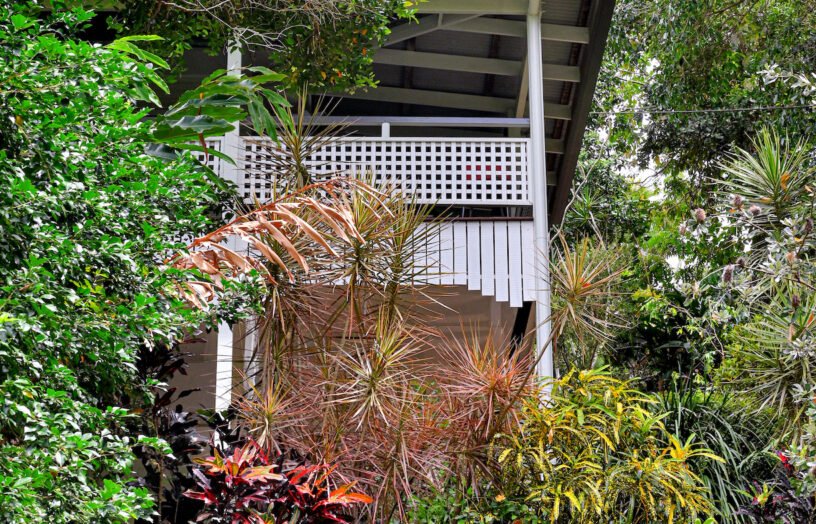 House profiles
House profiles
Airy flair
A minimalist renovation to their 1970s Queenslander unlocked natural ventilation, energy efficiency and more useable space for this Cairns family.
Read more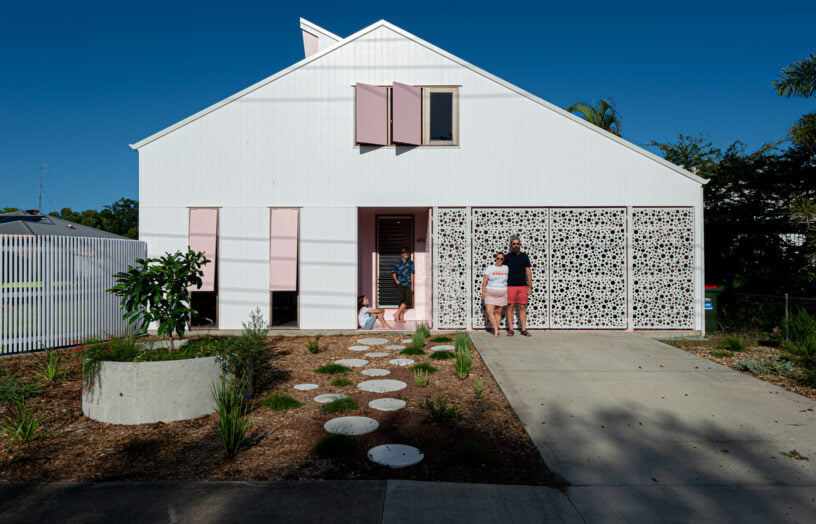 House profiles
House profiles
Pretty in pink
This subtropical home challenges the status quo – and not just with its colour scheme.
Read more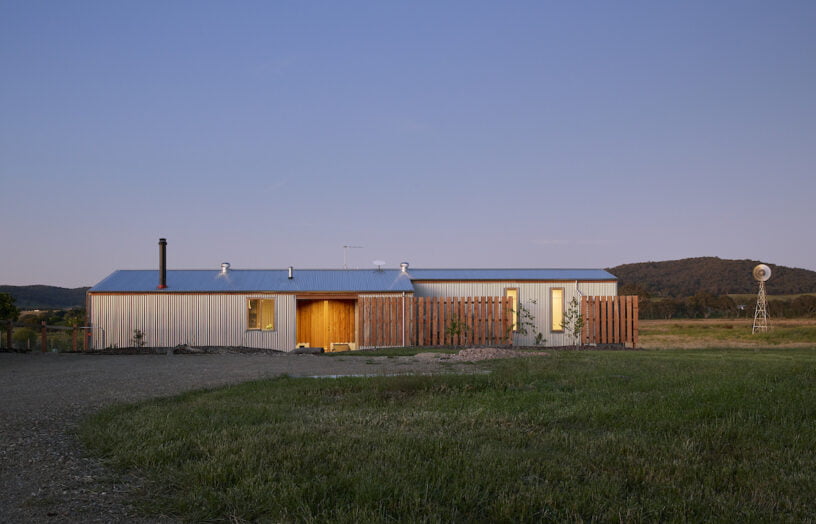 House profiles
House profiles
Mini homestead
A small off-grid home in rural Victoria, built to a simple floor plan.
Read more

